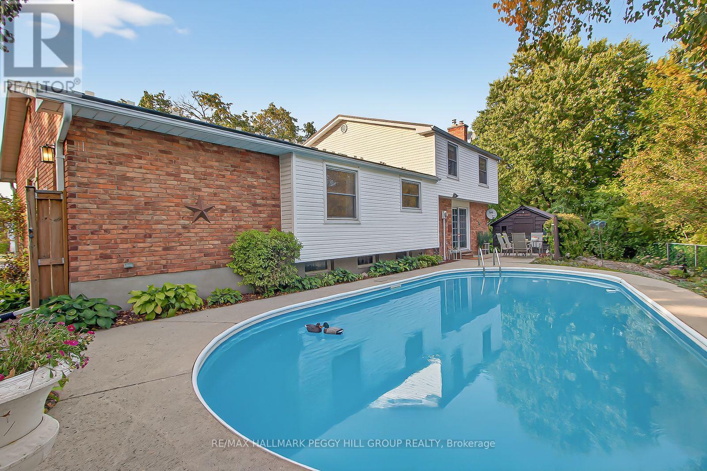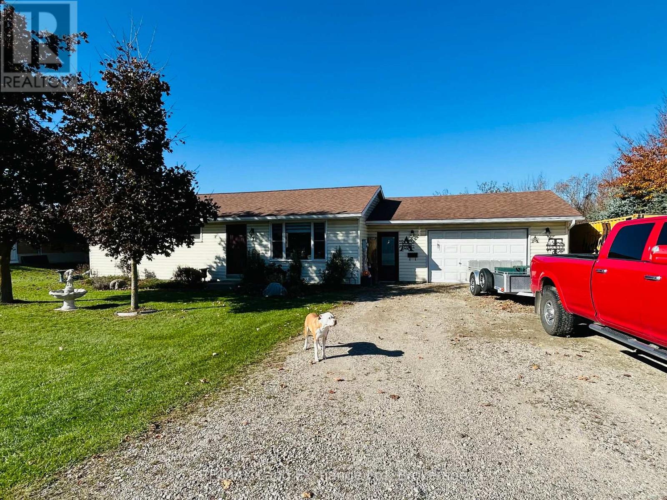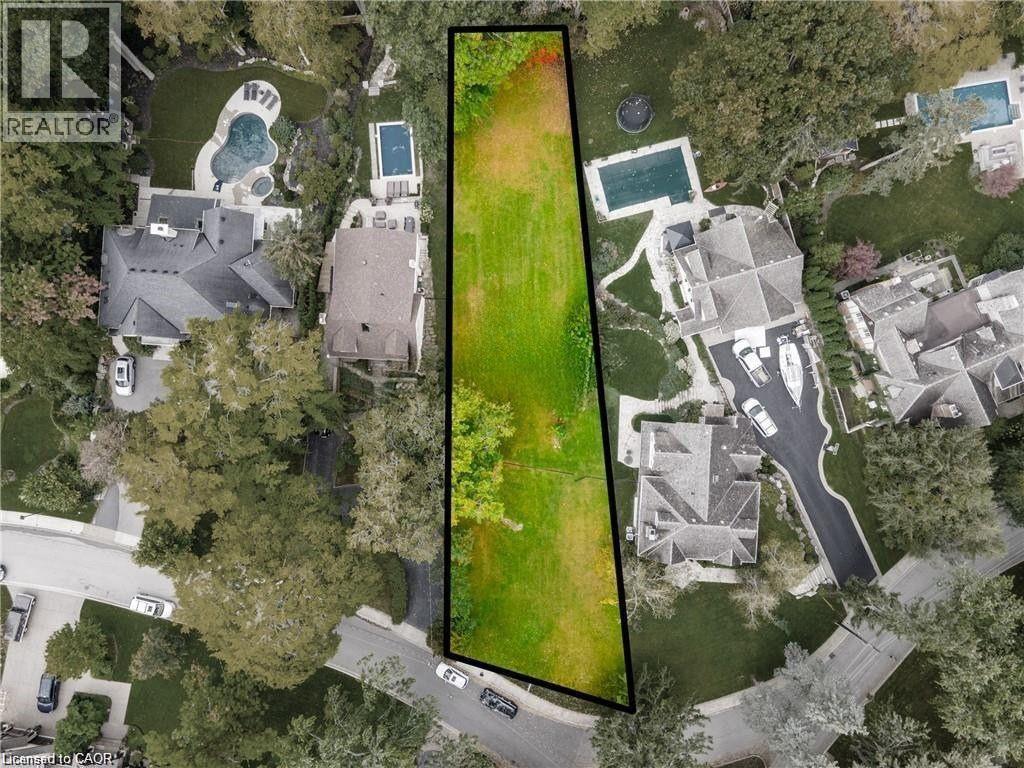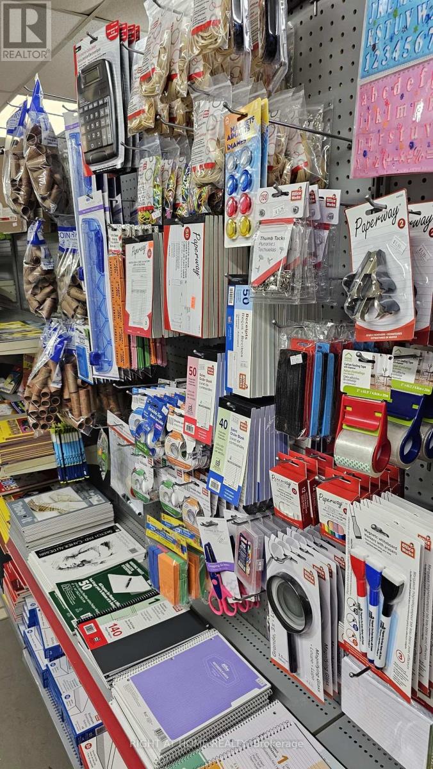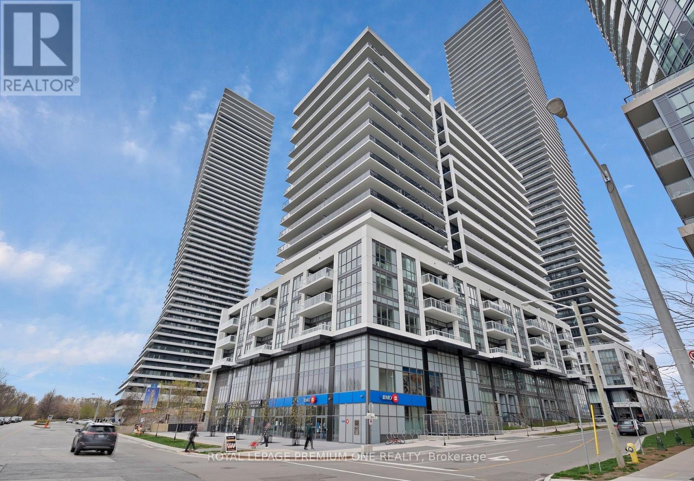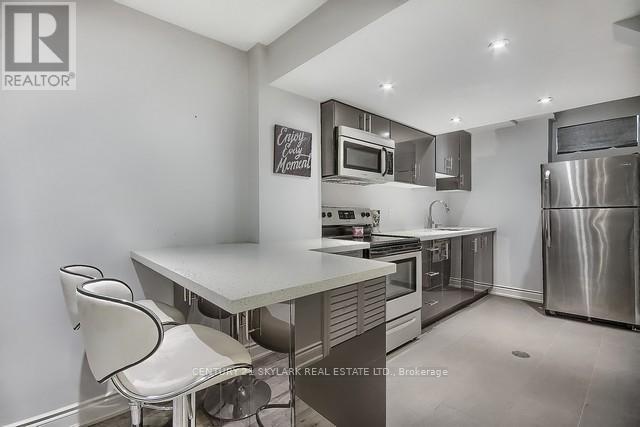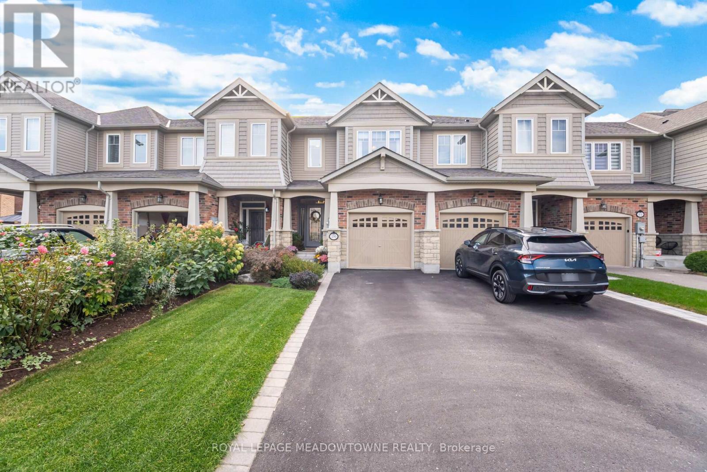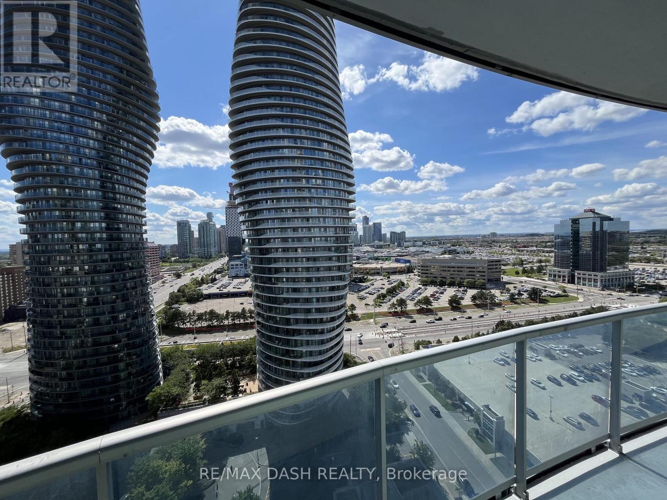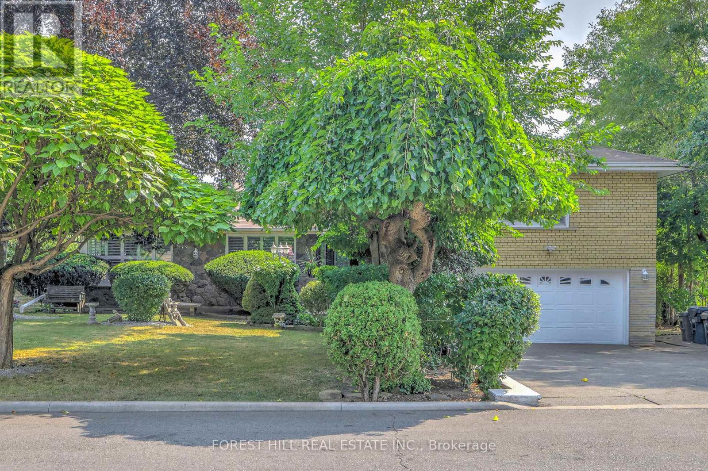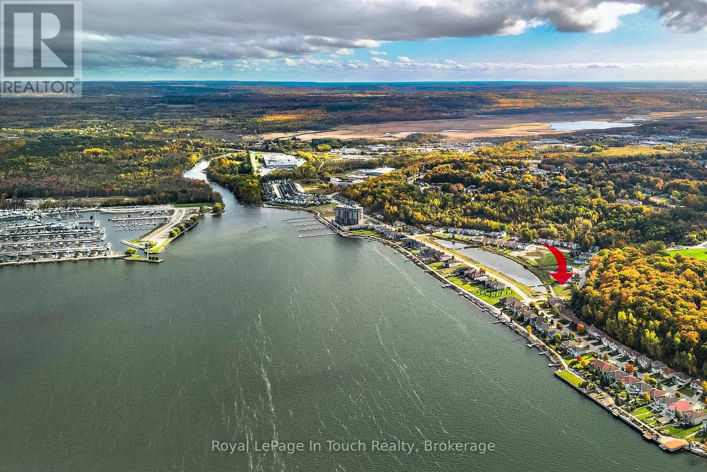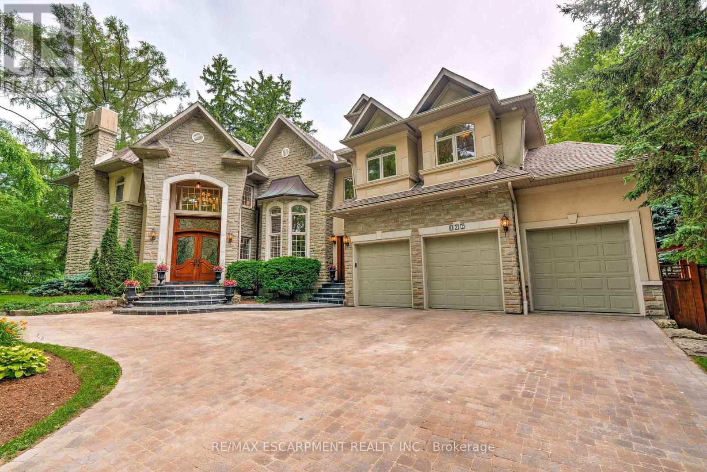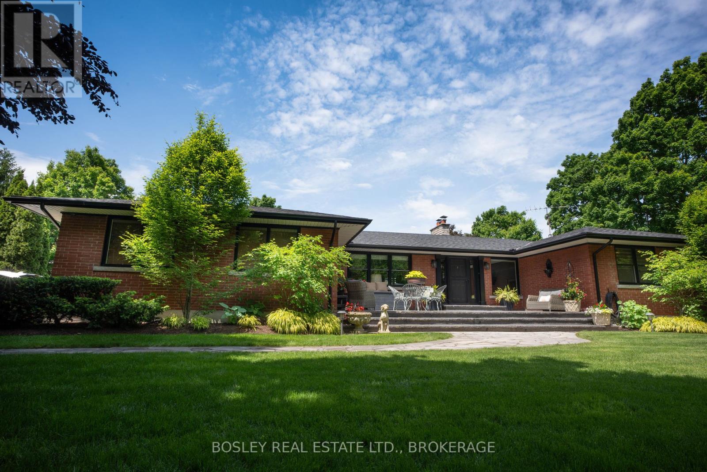1 Jason Court
London South, Ontario
MAKE A SPLASH IN THIS SOUGHT-AFTER SOUTH LONDON SIDESPLIT ON A QUIET COURT WITH A PRIVATE INGROUND POOL RETREAT! Rarely does a sidesplit like this come to market, tucked away on a quiet court in desirable South London, surrounded by mature trees and family-friendly streets. From the moment you arrive, the brick and siding exterior, metal roof, beautifully landscaped gardens, and a welcoming covered entry set the tone, while the sought-after corner lot stretches to an impressive 100 feet at the back. The private fenced yard feels like a retreat with its inground pool, concrete patio, hardscaping, garden shed, and mature trees creating the perfect backdrop for summer living. The split-level design offers a natural separation of spaces while still feeling open and connected, with the living and dining areas flowing together and the lower-level family room walking out to the pool, where a cozy fireplace adds warmth and character. A main-level bedroom brings flexibility, while wainscotting, a neutral palette, and thoughtful details make every space feel inviting. Everyday convenience is covered with two laundry chutes, an interlocked driveway with parking for four, and an attached single-car garage with a separate basement entry. The basement is partly finished and ready for your imagination, offering the chance to create a space that truly fits your lifestyle. With parks and schools within walking distance and shopping, dining, entertainment, fitness centres, and the public library just a quick drive away, this is a rare opportunity to call South Londons best-kept secret your new #HomeToStay. (id:50886)
RE/MAX Hallmark Peggy Hill Group Realty
1 Jordan Drive
North Huron, Ontario
Welcome to 1 Jordan Drive in Belgrave! This spacious property boasts a large lot, perfect for outdoor activities and family gatherings. Located conveniently beside the community center and a basketball court, and just across the road from the local baseball diamond, it offers an ideal setting for those who love an active lifestyle. Inside, you'll find four generously sized bedrooms, providing ample space for family and guests. The basement features a cozy rec room, perfect for entertainment or relaxation along with an office space for the at home worker. With gas heating and an additional wood stove in the basement, this home ensures comfort throughout the seasons. Completing this wonderful property is an attached garage, offering convenience and additional storage. Don't miss the opportunity to make this vibrant community and beautiful home your own! (id:50886)
RE/MAX Land Exchange Ltd
3063 Woodland Park Drive
Burlington, Ontario
Nestled within the esteemed Roseland neighborhood, this generously sized vacant lot spans 72 feet in width and 270 feet in depth, offering the perfect setting for your dream home. Surrounded by mature trees, the property provides an exceptional sense of privacy while being only a short stroll to the Roseland Tennis Club and just 2 km from vibrant downtown Burlington. Detailed architectural plans for a stunning custom residence have already been completed, including elevations, floor plans, and a full designer concept, giving you a clear vision of what can be created here. At the same time, you also have the opportunity to treat this as a blank canvas and build entirely from scratch, tailoring every detail to your personal vision. Buyers will also benefit from the savings of no demolition costs, along with a completed land survey, Zoning Clearance Certificate, Grading Certificate and sewer and water connections completed in 2017. With every major step already taken, the final stage is simply applying for the building permit. This is your chance to establish your family’s legacy in one of Burlington’s most prestigious and sought-after neighborhoods. (id:50886)
RE/MAX Escarpment Realty Inc.
12 Tolbot Street W
Haldimand, Ontario
Excellent opportunity to start/own a new business in Haldimand city Cayunga ,Well established Dollar store , very similar to Dollar store so it is mini dollar store in the area ,current owner running this store successfully since 2022 to date. Great opportunity to live and run store in great community as per own style.Lease will be avilable for renewal from December 2025 ownward for $1200 pm, Only Hydro bill need to pay ,water and gas bill is with landlord. Store has exclusive bathroom for use. Multi option options to show your strength of entrepreneur ,increase the sale like Lotto,sale of cigarette plus more to explorer as per your skills and vision.This is Turn key opportunity existing owner ready to traine 2-3 weeks duration. (id:50886)
Right At Home Realty
304 - 65 Annie Craig Drive
Toronto, Ontario
2 bed, 2 bath, 1 parking, 1 locker, spacious corner unit, functional & Sun-filled layout with floor- to- ceiling windows. The unit also features smart remote & App controlled blinds and Ecobee smart thermostat pro, convenience at your fingertips. The open concept living space features upgrades such as: Pot lights throughout and an upscale kitchen with paneled appliances, Modern cabinetry, large kitchen sink, backsplash, quartz countertops, & a large kitchen island. Walkout to a large, spacious balcony. The large primary bedroom easily accommodates a king- sized bed and its own balcony that has a view of the lake & Humber Bay Park. It features a large 3-piece ensuite W/ ample closet space complete with custom shelving. The second bedroom, versatile as a bedroom or home office, includes convenient access to washroom and a spacious closet. Located just steps from The Humber Bay bike lanes, vibrant shops, restaurants along the strip, access to the Gardiner & proximity to Mimico Go Station. (id:50886)
Royal LePage Premium One Realty
78 Beachville Circle
Brampton, Ontario
This well-kept, spacious legal basement apartment offers two comfortable bedrooms, one modern bathroom, and a bright, open living space with plenty of natural light. Freshly cleaned and move-in ready, it's perfect for anyone seeking a quiet, cozy place to call home. The location is a major plus, situated right next door to a Walmart plaza, you'll have groceries, shopping, and everyday essentials just steps away. Utilities can be included! (id:50886)
Century 21 Skylark Real Estate Ltd.
26 Vinewood Road
Caledon, Ontario
Welcome to this beautifully upgraded 3 bed, 3 bath townhouse located in the sought-after Southfields Village community of Caledon. This two-storey home offers a bright open-concept layout, stylish finishes, and a peaceful setting surrounded by nature. The exterior features a professionally landscaped front yard with interlocking stone walkway and porch. With no sidewalk, the private driveway accommodates two cars comfortably, plus the single-car garage provides a third parking space. The backyard is a true outdoor retreat, fully fenced with high privacy fencing, lush greenery, and an interlocking stone patio, perfect for relaxing or entertaining. Inside, the main floor boasts upgraded hand-scraped hardwood and ceramic floors, a cozy family room with a gas fireplace, and a modern kitchen with quartz counters, extended cabinetry, under-cabinet lighting, backsplash, stainless steel appliances, and a walkout to the backyard. Upstairs, the spacious primary suite offers a large walk-in closet and a 4-piece ensuite with a soaker tub. Two additional bedrooms, a full bath, and the convenience of second-floor laundry complete the upper level. The unfinished basement includes a rough-in for a future bathroom .Enjoy the best of both worlds, nature and convenience. Stroll the nearby Etobicoke Creek Trail, explore scenic walking paths around the ponds, or visit the local café,restaurants, shops, schools, and parks all within this vibrant, family-friendly community. (id:50886)
Royal LePage Meadowtowne Realty
2007 - 80 Absolute Avenue
Mississauga, Ontario
Super Bright and Gorgeous 2 Bedroom, 2 Full Bath (Marilyn Monroe Landmark Tower) Enjoy Breathtaking View Of Downtown Mississauga & Sunsets Thru The Balcony. Kitchen Granite Counter-Tops. Excellent Location - Walking Distance To Popular Square One Mall, Sheridan College, YMCA, Go Transit, Restaurants, 24Hr Concierge. State-of-the-art Amenities Including a Health Club, Movie Theatre, And Party Rooms. Indoor & Outdoor Swimming Pools W/Hot Tub, Steam Rooms, Basketball Court, Squash Court, Carwash (id:50886)
RE/MAX Dash Realty
89 Portage Avenue
Toronto, Ontario
Rare find with one of the biggest lot sizes and living space in the whole area! Located on a quiet street with a combination of urban appeal and natures serenity and zen with an unparalleled blend of privacy, elegance and comfort. This well maintained, freshly painted charming 4 Bed home not only offers over 3300sf of living space and an incredible walk/up basement with a separate kitchen but also is complemented by an oasis of back and front yard, double sized deck and a pool (as is) for entertaining family and friends. You will never have to worry about having enough parking spots with a double car garage and a private triple driveway. This home is also just minutes from shops, restaurants, malls, highways, schools, parks and all amenities. (id:50886)
Forest Hill Real Estate Inc.
517 Taylor Drive
Midland, Ontario
Opportunity awaits to Build your dream home in this sought after area of Tiffin By The Bay at Tiffin Estates on this level fully serviced estate lot with natural gas, hydro, water and sewers all available. Enjoy the water view from your very own back yard. There is immediate access to Midland's Waterfront Rotary Trail system used for walking, biking and hiking; a marina, a ball park and Midland's downtown with shopping and restaurants as amenities located near by. The Seller has provided a grading plan, lot location plan, and available floorplans should a Buyer consider this option in building a home. The Buyer is responsible for all development charges at the time of applying for a building permit, these charges are subject to change. Schedule B to be attached to all offers. (id:50886)
Royal LePage In Touch Realty
106 Appleby Place
Burlington, Ontario
Welcome to this exceptional luxury estate in Shoreacres, steps from the lake - offering over 9,000 sqft of beautifully designed living space.Custom built with impressive curb appeal and meticulous attention to detail. Grand entrance and main staircase welcome you to this thoughtfully designed home that blends relaxed elegance w/timeless design through layered millwork and a purposeful layout. The formal living features coffered ceilings, gas fireplace and double sided aquarium. The grand dining room provides ample space for large family gatherings. A sun soaked kitchen opens into a bright sunroom and walkout to the backyard- ideal for morning coffee or hosting poolside gatherings. Chef's kitchen features a large island, gas cooktop, double wall ovens, oversized fridge, pantry and a built-in bar area with sink. The utility wing is tucked away w/mudroom, garage access, secondary stairs and additional rear yard access. The south facing primary retreat has lake views, gas fireplace,generous walk-in and a spa ensuite. Four additional well-appointed bedrooms enjoy their own private ensuite. The fifth bedroom also features its own rec room with second laundry and sink - perfect for a dedicated in-law or nanny suite. The nearly 3,100 sqft finished basement includes a bedroom with ensuite, bar, wine cellar, theatre room, gym, and ample space for entertaining.The professionally landscaped rear yard features multiple flagstone seating areas, a full size heated salt water pool with automatic cover, outdoor kitchen/ BBQ station, and covered cabana with gas fireplace, all bundled in a Muskoka-like tranquil setting. Elegant, timeless, and serene-this is a rare opportunity to live steps from the lakein one of Burlington's most coveted neighbourhoods. Luxury Certified. (id:50886)
RE/MAX Escarpment Realty Inc.
14796 Niagara River Parkway
Niagara-On-The-Lake, Ontario
Welcome to 14796 Niagara River Parkway. Rare opportunity to own 225 feet frontage on the Highly Coveted Niagara River Parkway in the Beautiful Town of " Niagara-on-the-Lake". This Updated Bungalow on 1.56 acres offers all the privacy, quality updates inside and out ..Make this your new home .. Historic Dry Stack Wall takes you to a Private laneway leading to a large double car garage and over 2000 sq feet of luxury living on one floor..This home boosts "Fabulous Sunsets" over the vineyard of this beautifully landscaped backyard. NEW 2021: New HVAC system : New 1" water line to the home: New Gas : New windows : New roof : Aluminum Soffits and Fascia and Eves : 2022 : New pool Filter and Pump : 2023 New Pool Liner (id:50886)
Bosley Real Estate Ltd.

