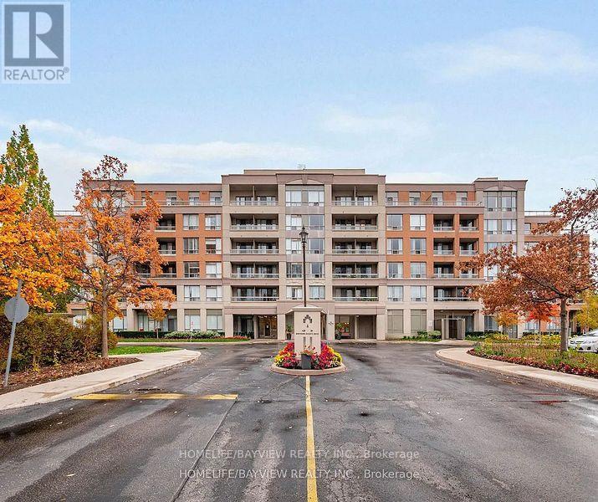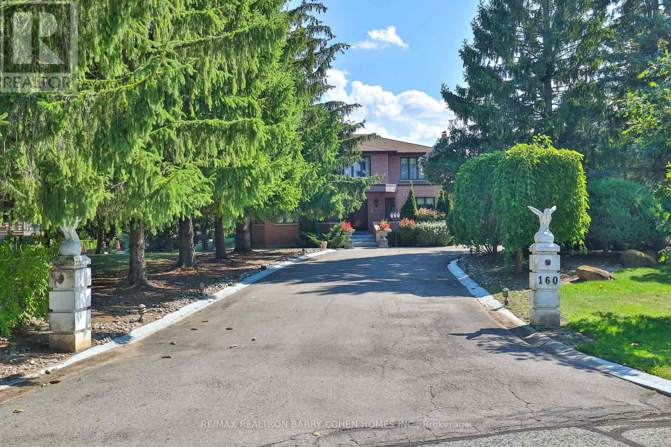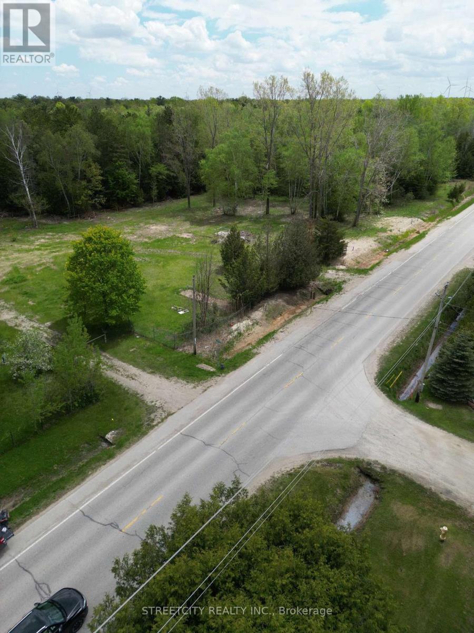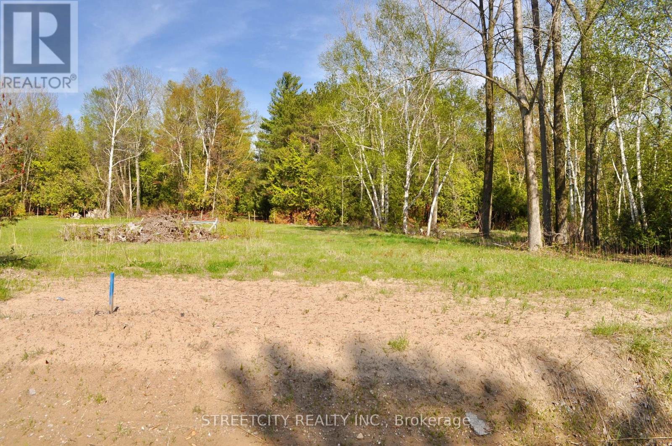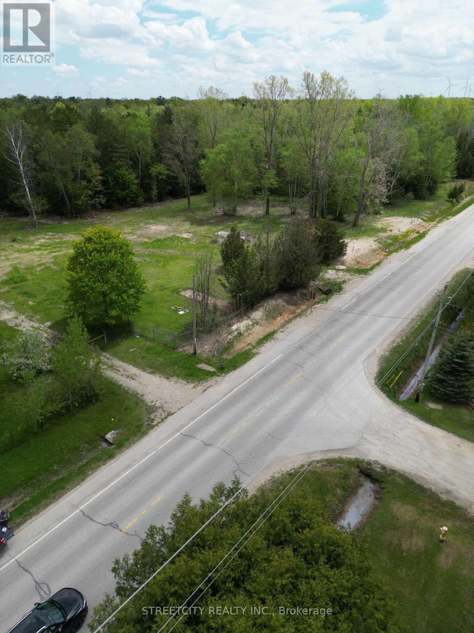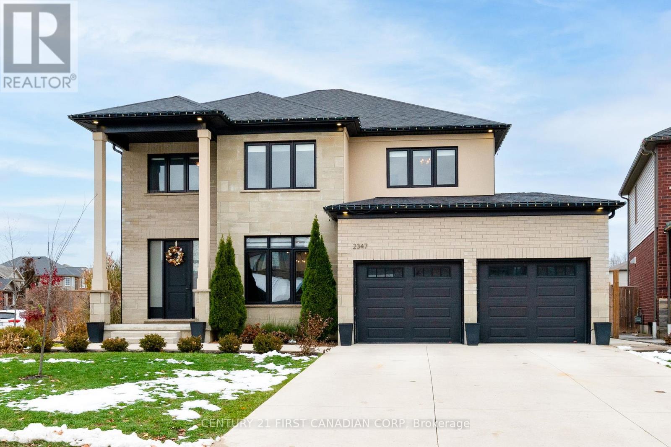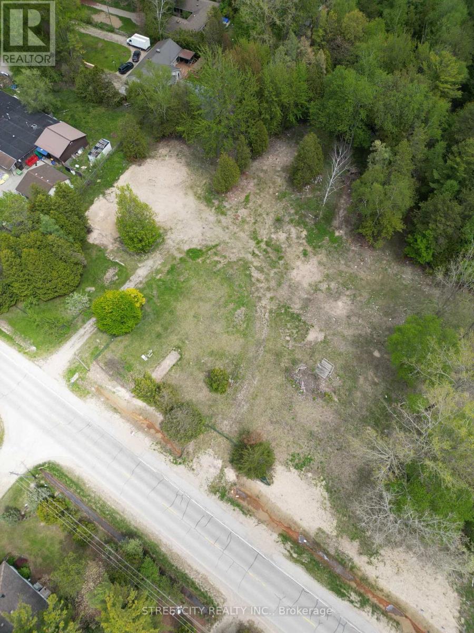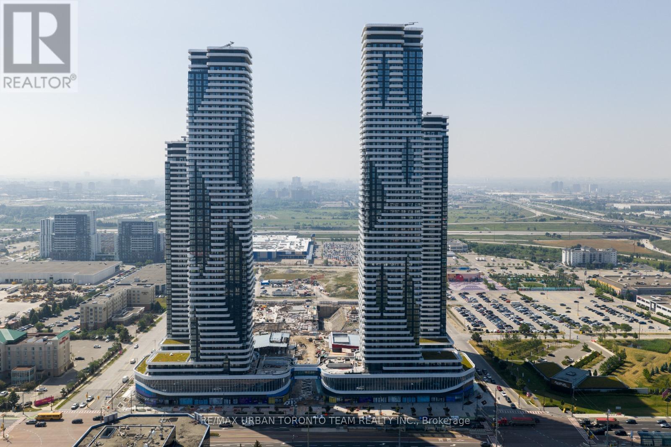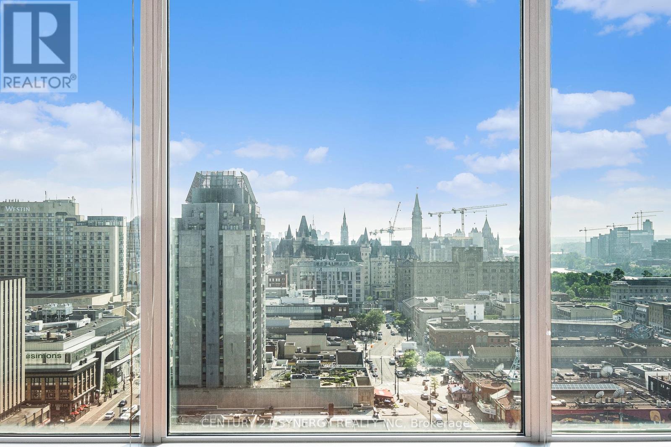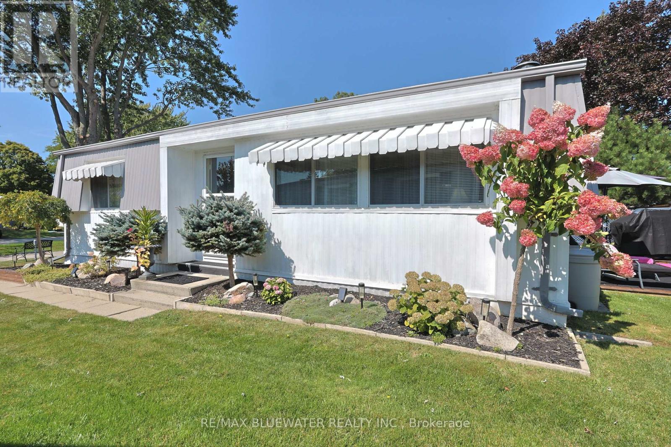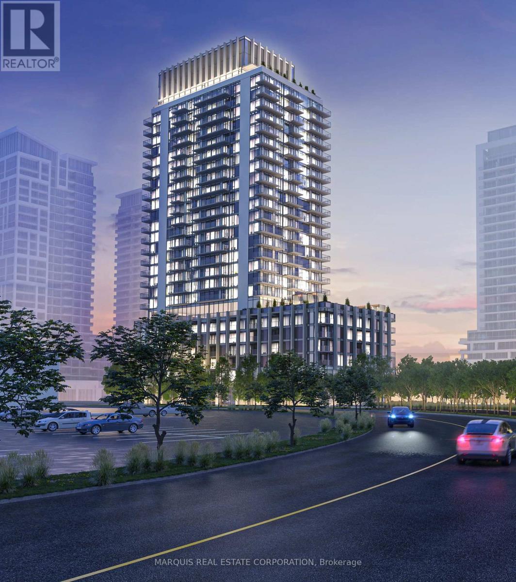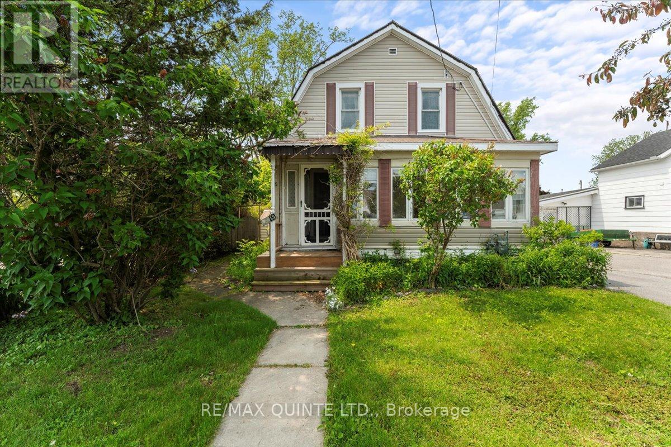202 - 19 Northern Heights Drive
Richmond Hill, Ontario
Fully furnished 1+den Unit with parking, all inclusive including utilities, cable and Internet, This Immaculately Maintained 680 Sq/Ft Model Suite Is Located In The Prestigious Empire Place Ii In The Heart Of Richmond Hill. The Unit Features An Absolutely Amazing Functional Layout Including An Open Concept Kitchen With Breakfast Bar, Combined Living/Dining Room With Walk-Out To Unobstructed Courtyard Views From The Private Balcony, Spacious Master Bedroom Boasting Large Windows, Double Closet And Private Access To Balcony, Ensuite Laundry (id:50886)
Homelife/bayview Realty Inc.
160 Millwood Parkway
Vaughan, Ontario
A Rare Find-A Magnificent Estate In One Of Vaughan's Most Coveted Communities! This Stunning, Custom-Built 4-Bedroom Residence Offers Over 6,000 Sq. Ft. Of Total Living Space And Sits Proudly On A Spectacular 1.61-Acre Lot Surrounded By Towering Mature Trees And Nature. Featuring A Grand Foyer With A Striking Scarlett O'Hara Staircase, The Home Also Offers A Circular Driveway, Walk-Out Basement, Main Floor Office, 3-Car Garage, And A Large Gazebo Overlooking A Tranquil, Park-Like Setting. Designed With Entertaining In Mind, It Showcases Elegant Hardwood Millwork, Two Kitchens, And A Spacious, Fully Finished Lower Level. An Exceptional Opportunity To Own A Dream Estate Among Other Multi-Million-Dollar Homes On A Quiet Cul-De-Sac-Truly A One-Of-A-Kind Property! (id:50886)
RE/MAX Realtron Barry Cohen Homes Inc.
Part 2 W. Ipperwash Road
Lambton Shores, Ontario
Vacant Residential Lot Steps from Lake Huron in Ipperwash. Don't miss this rare opportunity to own a vacant residential building lot just a short walk from the stunning shores of Lake Huron. Whether you envision a year-round home or a seasonal cottage retreat, this lot offers the perfect canvas for your beachside dream. Located in beautiful Ipperwash, the property backs onto a peaceful conservation area, providing a natural, serene setting. Extensive groundwork has already been completed to support future development, including: Grading plan, Stormwater management plan, Hydrogeological and geotechnical study report,Septic system design, Water connections established at each lot and Environmental impact study. Taxes are not yet assessed. A development agreement is still to be registered on title. Let your imagination take the lead - start planning your build today in this sought-after lakeside community. (id:50886)
Streetcity Realty Inc.
Part 4 W. Ipperwash Road
Lambton Shores, Ontario
Steps from Lake Huron Build Your Dream Cottage or Home! Here's your chance to secure a vacant residential building lot just moments from the pristine beaches of Lake Huron. Nestled in the charming lakeside community of Ipperwash, this lot backs onto a protected conservation area - ideal for those seeking tranquility and nature. Extensive pre-construction work has already been completed, including:Grading and stormwater management plans, Hydrogeological and geotechnical studies, Environmental impact study, Septic design, Water services connected at the lot line, Survey available. Property taxes have not yet been assessed. Development agreement to be registered on title.Create your perfect escape in this peaceful lakeside setting! (id:50886)
Streetcity Realty Inc.
Part 5 W. Ipperwash Road
Lambton Shores, Ontario
Vacant Residential Lot Steps from Lake Huron in Ipperwash. Don't miss this rare opportunity to own a vacant residential building lot just a short walk from the stunning shores of Lake Huron. Whether you envision a year-round home or a seasonal cottage retreat, this lot offers the perfect canvas for your beachside dream. Located in beautiful Ipperwash, the property backs onto a peaceful conservation area, providing a natural, serene setting. Extensive groundwork has already been completed to support future development, including: Grading plan, Stormwater management plan, Hydrogeological and geotechnical study report,Septic system design, Water connections established at each lot and Environmental impact study. Taxes are not yet assessed. A development agreement is still to be registered on title. Let your imagination take the lead - start planning your build today in this sought-after lakeside community. (id:50886)
Streetcity Realty Inc.
2347 Yellowbirch Court
London North, Ontario
Welcome to this stunning custom Everleigh Homes Inc. built 2-storey home offering over 4,250 sq. ft. of complete finished living space on a quite cul-de-sac designed with families in mind, this property features 4 spacious bedrooms and 3.5 full bathrooms, blending luxury, comfort, and functionality. The main level showcases a breathtaking great room with 20-foot ceilings, bright, oversized windows, and a floor-to-ceiling ceramic tile fireplace that creates a dramatic yet inviting centre piece. The open-concept kitchen offers modern finishes and plenty of space for entertaining. Upstairs, a large second floor laundry room is adjacent to the primary suite which features a spa-inspired ensuite and walk-in closet, while the fully finished basement includes a large Rec-room and a full bathroom-perfect for guests or a home gym. Sitting on a massive corner lot, the home boasts a large backyard ideal for kids and family gatherings. Located within the new St. Gabriel's school district and walking distance to Sir Arthur Currie Public School, this property offers the best in location, space, and quality craftsmanship. Experience luxury living in one of north London's most desirable neighbourhoods-this home truly has it all! (id:50886)
Century 21 First Canadian Corp
Part 3 W. Ipperwash Road
Lambton Shores, Ontario
Vacant Building Lot Steps to Sandy Shores in Ipperwash. Opportunity awaits with this vacant residential lot just a short walk from Lake Hurons sandy beaches. Set in the friendly lakeside community of Ipperwash and backing onto protected green space, this lot offers the perfect setting for your future cottage or year-round home. Development prep is already complete, including: Site grading and stormwater management, Hydrogeological and geotechnical studies, Septic system plans, Water connections established and Environmental impact assessment. Survey Available. Taxes to be determined. Development agreement will be registered on title. Don't wait to make your dream of lakeside living a reality! (id:50886)
Streetcity Realty Inc.
812 - 8 Interchange Way
Vaughan, Ontario
Festival Tower C - Brand New Building (going through final construction stages) 698 sq feet - 2 Bedroom & 1 Full bathroom, Balcony - Open concept kitchen living room, - ensuite laundry, stainless steel kitchen appliances included. Engineered hardwood floors, stone counter tops. 1 Parking & 1 locker includedIncluded (id:50886)
RE/MAX Urban Toronto Team Realty Inc.
2202 - 160 George Street
Ottawa, Ontario
Rarely Offered 2 Bedroom, 3 Bathroom Condo at The St. George. Welcome to this spacious DOUBLE ensuite bedroom and sun-filled condo in the heart of the city, offering over 2,000 sqft of modern living. Beautiful hardwood floors throughout and expansive west and south facing windows, natural light pours into every corner of this home. The kitchen features granite countertops, stainless steel appliances, abundant pot lighting, a large pantry, and a convenient coffee nook. Step onto the open sizable balcony to enjoy stunning views of Ottawa. The oversized primary bedroom boasts full-length, UPGRADED SOUNDPROOFING windows, greatly reducing the outdoor disturbances, a walk-through walk-in closet, offering a large soaker tub with double sink vanity. The second bedroom includes its own full ensuite and access to the ENCLOSED balcony which was an additional and expensive improvement paid by the owner. The balcony can be finished as an additional interior room. This unit features top-tier amenities including 24-hour security, an underground parking with a PRIVATE storage room, guest suite, fitness centre, indoor pool, saunas, and a landscaped 3rd-floor patio with gas BBQ and covered dining area. (Some pictures virtually staged) (id:50886)
Century 21 Synergy Realty Inc
208 Biltmore Drive
South Huron, Ontario
Welcome to 208 Biltmore Drive, Grand Bend in the 55+ leased land adult community of Grand Cove Estates! Situated on a private cul-de-sac offering beautifully landscaped gardens. Deck offers privacy and space to relax outside with room for lots of patio furniture. This Pinery Model allows for lots of natural light throughout and updated laminate flooring throughout living space. Kitchen is just off the dining area and offers door to back deck for easy access for BBQ season. Living room with wood fireplace makes for a cozy feeling even during the colder months. This floorplan allows for spacious primary bedroom, second bedroom/den/office and full four piece bathroom with jetted tub! Grand Cove Estates is a 55+ land lease community located in the heart of Grand Bend. Grand Cove has activities for everybody from the heated saltwater pool, tennis courts, woodworking shop, garden plots, lawn bowling, dog park, green space, nature trails and so much more. All this and you are only a short walk to downtown Grand Bend and the sandy beaches of Lake Huron with the world-famous sunsets. Monthly land lease fee of $865.52 includes land lease, access to all amenities and taxes. (id:50886)
RE/MAX Bluewater Realty Inc.
2111 - 27 Korda Gate
Vaughan, Ontario
Part of a master-planned community by Greenpark Group, this high-rise is located near 8946 Jane St. Its architecture and interior design are considered refined, with modern amenities and landscapes. (id:50886)
Marquis Real Estate Corporation
19 Broad Street
Prince Edward County, Ontario
Large two storey home with 3 bedrooms and 2 bathrooms, located in a nice neighbourhood and close to downtown, school, hospital, parks and more. 19 Broad Street requires renovation but offers spacious main floor living and nicely sized bedrooms with a total of 1,450 square feet. An enclosed front porch overlooks the peaceful street and a large roofed deck in the back yard provides a great space for family time outside. There is a living/dining area with separate kitchen space that has a great layout with a centre island. In the rear of the home you will find a large family room with Dutch gas fireplace and walk out to back yard/deck. On the upper floor there are 3 bedrooms and a 3-piece bathroom with laundry. Outside, a fenced yard with gardens and Double garage! Behind the garage is a workshop with woodstove, a shop space and a sunroom with walk out to back yard. (id:50886)
RE/MAX Quinte Ltd.

