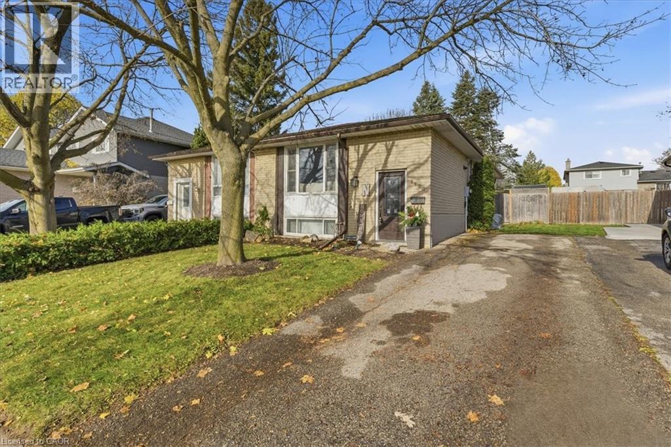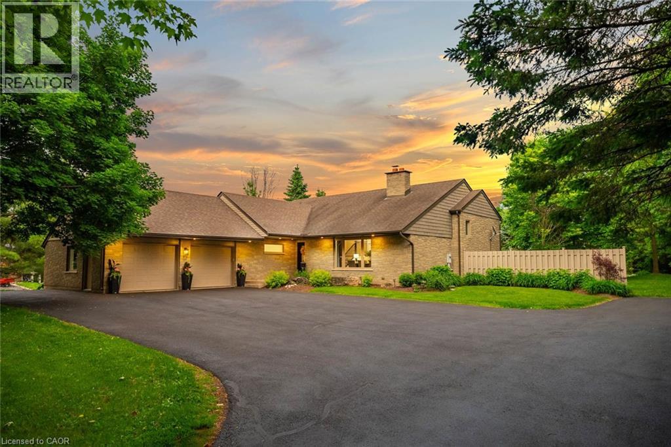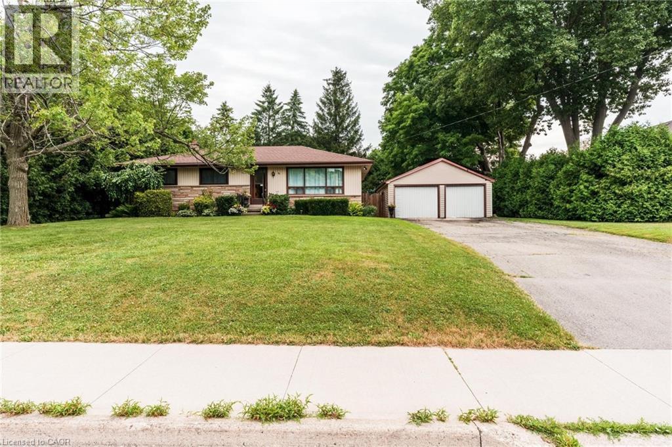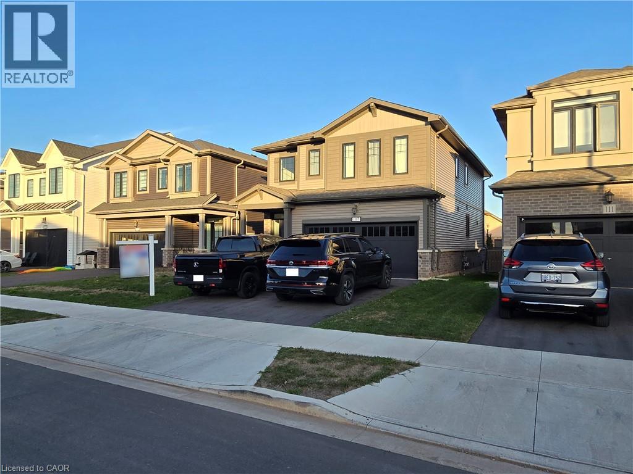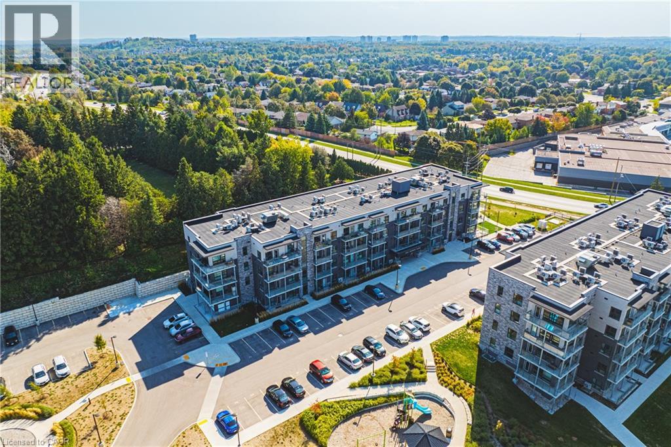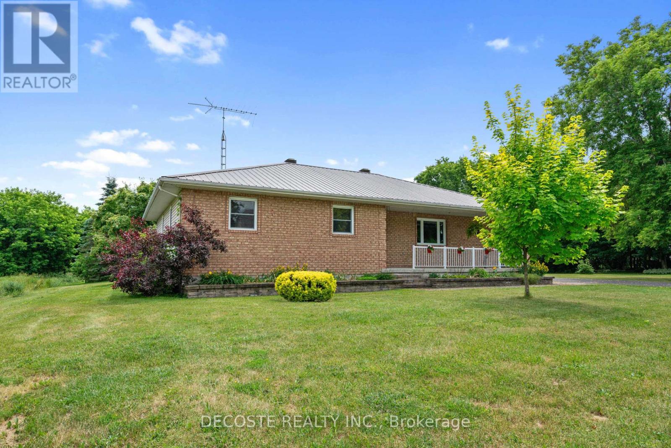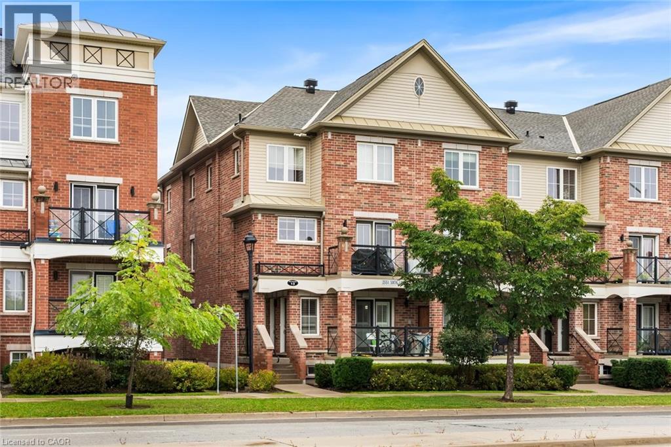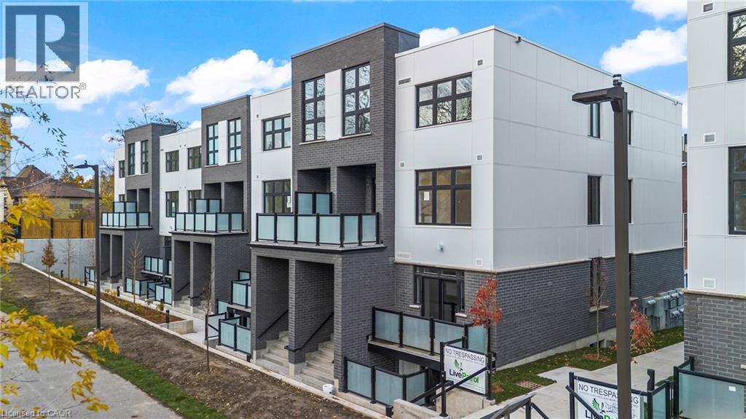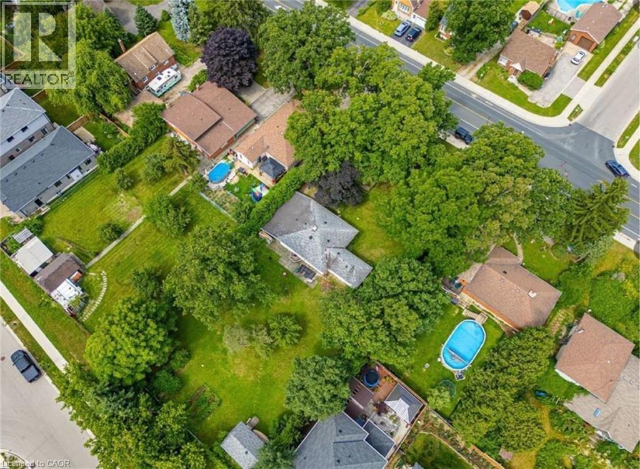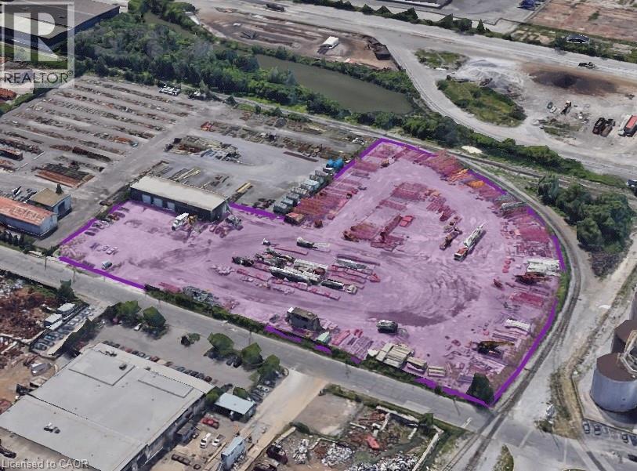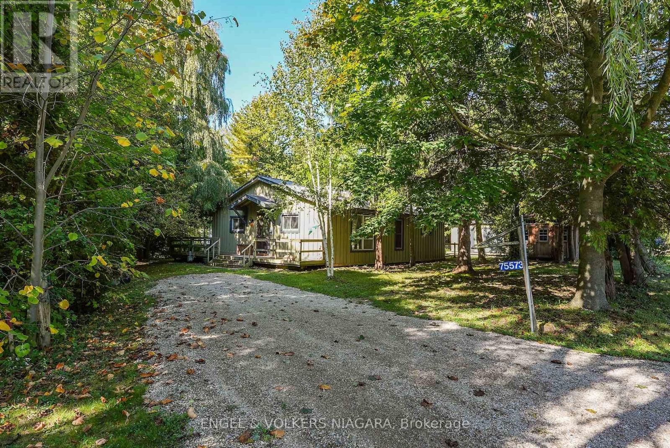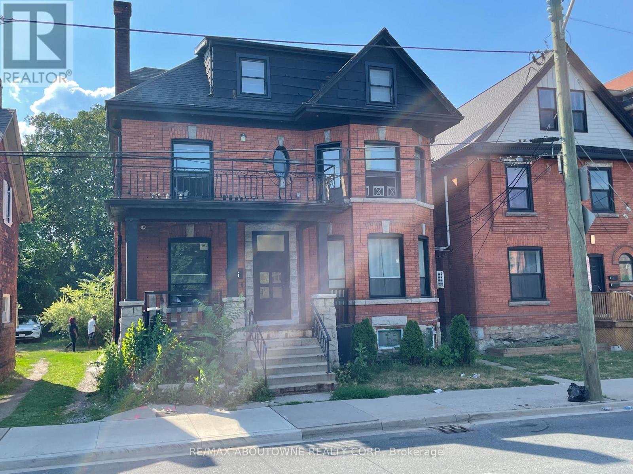1123 Pearson Drive
Woodstock, Ontario
Welcome to 1123 Pearson Drive! This lovely semi-detached family home, is nestled in one of Woodstock's most desirable neighbourhoods. Pride of ownership is evident throughout this well maintained home! Featuring 3 spacious bedrooms, open concept kitchen, living and dining room, filled with natural light, on the main floor, a bedroom in the walk up finished basement, plus 2 full bathrooms, this home is move in ready! The finished basement also provides a work shop with plenty of storage space, additional living space for a family room, home office, and more. Step outside to your private backyard, perfect for entertaining or relaxing. Close to schools and all amenities, and short drive to the 401 & 403. Don't miss out! Book your showing today!! (id:50886)
RE/MAX Real Estate Centre Inc. Brokerage-3
2038 15 Side Road
Milton, Ontario
As you approach 2038 15 Side Road, you're immediately welcomed by a long, tree-lined driveway framed by mature maple trees there's a sense of privacy and tranquility even though you're just minutes from the city. Set on over an acre of land, this property provides space, seclusion, and convenience in an exceptional setting. The home has been thoughtfully renovated throughout. The kitchen features all-new custom cabinetry, quartz countertops, and a newly installed window overlooking a composite deck - perfect for outdoor dining and entertaining. The stunning hardwood floors have been professionally sanded, stained, and finished with tongue oil, while the lower level is enhanced with highpile carpet. Upstairs, built-in cabinetry in the bedrooms maximizes storage while maintaining a clean, tailored aesthetic. Popcorn ceilings have been professionally removed and refinished, and upgraded lighting, pot lights, and designer fixtures have been installed throughout. Window coverings and drapery are all custom-fitted. The lower-level bathroom has been fully renovated, and the geothermal heating (fantastic for energy savings) system has been recently serviced for efficiency and reliability. With three bedrooms on the upper level and two additional bedrooms in the walk-out lower level, you've got plenty of space for family and friends. The basement receives tons of natural light and functions as an additional living space - a fantastic space for guests, a home office, or multi-generational living. Outdoors, the property continues to impress with a heated pool and hot tub. This is Muskoka in the city combining over an acre of land with quality craftsmanship, privacy, and proximity to amenities, you can enjoy a peaceful, retreat-like lifestyle within close reach of the city. (id:50886)
RE/MAX Escarpment Realty Inc
46 First Street
Waterdown, Ontario
Welcome to this stunning 3+1 bedroom bungalow nestled in the charming community of Waterdown. This beautifully maintained home features a newly finished basement, complete with stylish new vinyl flooring, a spacious laundry room, a modern 3-piece bathroom, and a versatile fourth bedroom, all freshly painted to create a bright and inviting atmosphere. The main floor boasts refinished wide plank floors that add warmth and character to the living spaces, creating a cozy yet contemporary vibe. Set on an expansive 100x150 lot, this property provides a sense of seclusion surrounded by majestic evergreen trees, creating a tranquil retreat just minutes from urban conveniences. The oversized two-car garage, equipped with hydro, offers ample space for your vehicles and additional storage, while the potential for a six-car garage adds incredible value for car enthusiasts or those needing extra workspace. With its ideal blend of modern updates, including elegant new vinyl flooring in the basement, refinished wide plank floors on the main floor, and fresh paint throughout, along with serene outdoor space, this bungalow is perfect for families seeking a peaceful lifestyle in a sought-after neighborhood. Don’t miss the opportunity to make this dream home your reality! (id:50886)
Royal LePage NRC Realty Inc.
107 Starfire Crescent
Stoney Creek, Ontario
In the heart of the upcoming WINONA, a BrantHaven project The Fifty, This beautiful new neighbourhood is located minutes from teh QEW, Costco and Winona Crossing Shopping Centre. Step into CHEDOKE style home and enjoy the open concept layout. Beautifully designed with updated hardwood floors. Quartz counter-top with white modern kitchen. Hardwood stairs with upgraded metal rails. Large master bedroom with its own luxury en-suite and large walk-in closet. Hardwood hallway and upgraded carpet in the bedrooms. Second floor laundry room. The house has great flow and a lot of natural light, shows A+ (id:50886)
Realty Network
1201 Lackner Place Unit# 310
Kitchener, Ontario
Credit to buyer on closing of 1 Year Condo Fees! Premium 2 bedroom 2 bath condo in desirable Lackner Woods with private balcony overlooking evergreens. This unit will impress you with its many tasteful upgrades and spacious open concept layout providing the feel of a detached home. The kitchen is complete with extended cabinetry, large island with quartz counter top, stainless steel appliances and tiled backsplash. Convenient in-suite laundry. Primary bedroom with walk-in closet, ensuite bath with sliding glass doors to walk-in shower, quartz vanity. Second bedroom with closet, located next to 4 piece bathroom with quartz vanity. Move in ready unit, complete with window coverings. Building features outdoor playground and bicycle storage. Includes 1 parking spot, 1 locker. Fabulous neighbourhood with endless shopping ammeneties, highly rated schools, hospitals, walking trails, ski hills, easy high way access and more. (id:50886)
RE/MAX Escarpment Realty Inc.
21890 County 10 Road
North Glengarry, Ontario
Lovely Bungalow in a Quiet Village Setting! This quality-built home sits on a generous town lot and offers great curb appeal with a brick front, paved driveway, and beautifully maintained garden beds with raised boxes. Enjoy peaceful outdoor living with no rear neighbors and a spacious rear deck perfect for relaxing or entertaining. Inside, the home offers a functional layout with a bright, welcoming atmosphere. The spacious kitchen features hardwood cabinets, quartz countertops, and ceramic flooring, all adjacent to a sun-filled dining area ideal for family meals and gatherings. The front entrance opens to a large foyer that leads into a private formal living room, perfect for quiet evenings or hosting guests. The main floor includes three large bedrooms and a full 4-piece bathroom that conveniently houses the laundry area. The unspoiled basement provides excellent storage space or a play area for kids, and it also includes a 3-piece bathroom. Built in 1996 and updated with a durable metal roof, this well-maintained home is built to last for years to come. (id:50886)
Decoste Realty Inc.
2551 Sixth Line Unit# 3
Oakville, Ontario
Welcome to this bright and inviting corner-unit townhouse condominium in the highly sought-after River Oaks community. With the privilege of four extra windows, the home is filled with natural light and a warm, airy feel. Surrounded by parks, nature trails, and top-rated schools, it offers the perfect blend of comfort and convenience. Inside, you’ll find a spacious family room open to the kitchen, creating a seamless flow for everyday living and casual entertaining. A walk-out leads to a generous terrace—perfect for enjoying morning coffee or relaxing outdoors. The main floor also features a convenient powder room. Upstairs, there is a laundry room and two well-sized bedrooms that share a full bath making the layout practical and cozy. This beautifully appointed home also includes one owned parking spot and an owned locker unit, adding ease and value. A thoughtfully designed retreat in one of Oakville’s most desirable neighbourhoods, this corner townhouse is a truly special find. (id:50886)
RE/MAX Aboutowne Realty Corp.
31 Mill Street Unit# 73
Kitchener, Ontario
Welcome to this brand-new, never-lived-in 1-bedroom condo offering modern comfort and convenience in one of Kitchener’s most vibrant communities. The open-concept layout features a contemporary kitchen overlooking the dining and living areas, a spacious bedroom, a 3-piece bathroom, and in-suite laundry. Step out onto the private balcony for fresh air and relaxation. Includes one owned parking space. Enjoy morning coffee at a nearby café, stroll or bike along scenic trails, skate at Victoria Park in winter, or unwind in the beautifully landscaped surroundings. Perfect for professionals or first-time buyers seeking style, walkability, and connection in a dynamic urban setting. (id:50886)
RE/MAX Aboutowne Realty Corp.
879 West 5th Street
Hamilton, Ontario
Approved severed development opportunity on Hamilton Mountain! This prime property offers two severed lots at the rear for the construction of two additional houses (attachments available). The front portion benefits from a zoning change allowing for a potential 6-storey residential building, offering 32–56 units. Ideal for builders, developers, or investors seeking a mixed-use or multi-residential project in a growing area. Conveniently located near Stone Church and West 5th Street, close to schools, shopping, and transit. (id:50886)
Exp Realty
675 Strathearne Avenue
Hamilton, Ontario
Outstanding opportunity to lease M5-zoned industrial land in the Hamilton Harbour area, with flexible parcel sizes starting at 1 acre. Outside storage is permitted on site. (id:50886)
Smyth Group Commercial Real Estate Corporation
75573 Elliott Street
Bluewater, Ontario
Nestled along the serene shores of Lake Huron, this four season waterfront cottage offers a charming escape where nature's beauty meets cozy comfort. Located in the historic Town of Bayfield, this picturesque home boasts breathtaking views of Lake Huron framed by lush greenery and vibrant sunsets that paint the sky. The cottage's rustic charm blends seamlessly with modern amenities, creating an inviting atmosphere perfect for relaxation and rejuvenation. This gem has 3 bedrooms, 1 bath, pine floors, gas stove, centre island and wood burning fireplace creating ambiance and warmth. The property has steps leading down to a deck overlooking the water, a bunkie for added sleeping quarters and a storage shed. Stroll through the quaint village of Bayfield, where friendly locals, boutique shops, and delightful eateries enhance the enchanting small-town experience. Whether you are seeking a peaceful getaway , second home or a rustic retreat by the water, this idyllic haven promises an unforgettable experience. Call for your private viewing. (id:50886)
Engel & Volkers Niagara
102 - 66 Wellington Street S
Hamilton, Ontario
Absolutely stunning, studio Suite in downtown Hamilton. This unit is immaculate from top to bottom, and is absolutely stunning. have separate meters. Book your showing (id:50886)
RE/MAX Aboutowne Realty Corp.

