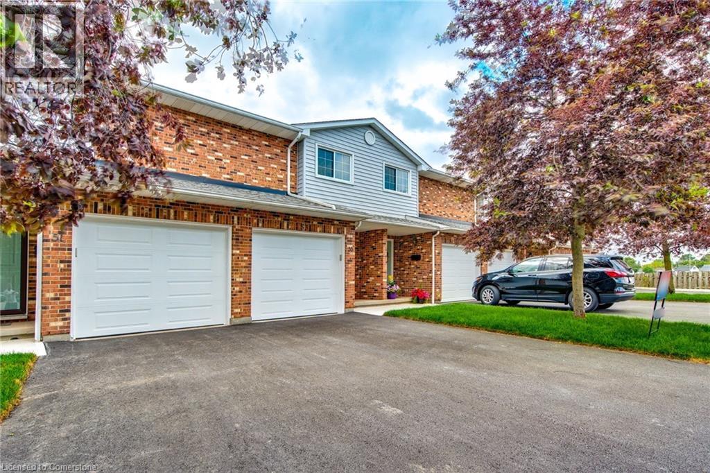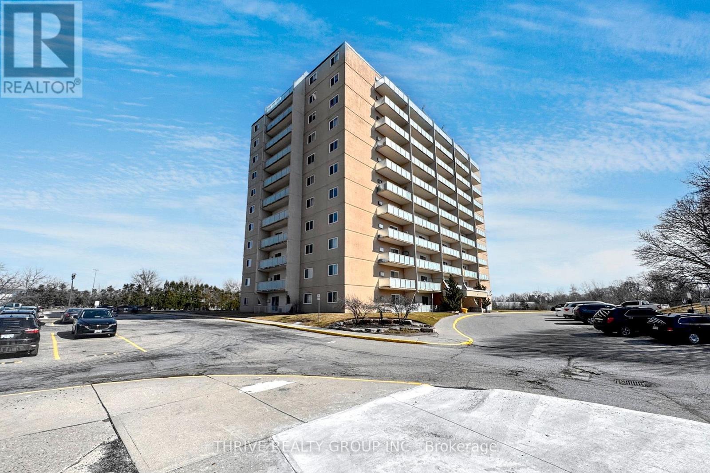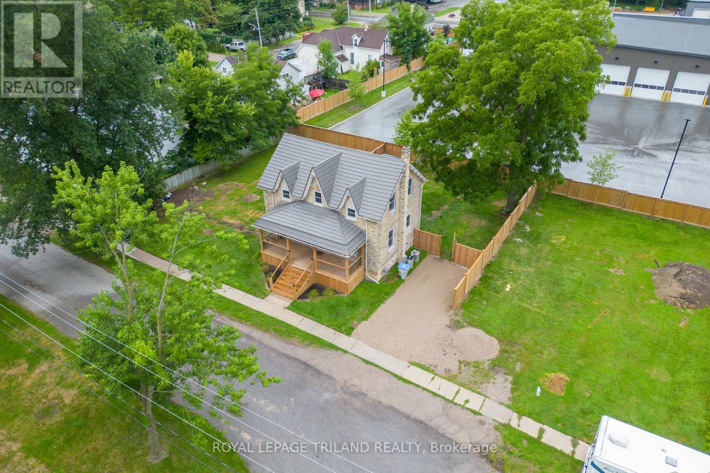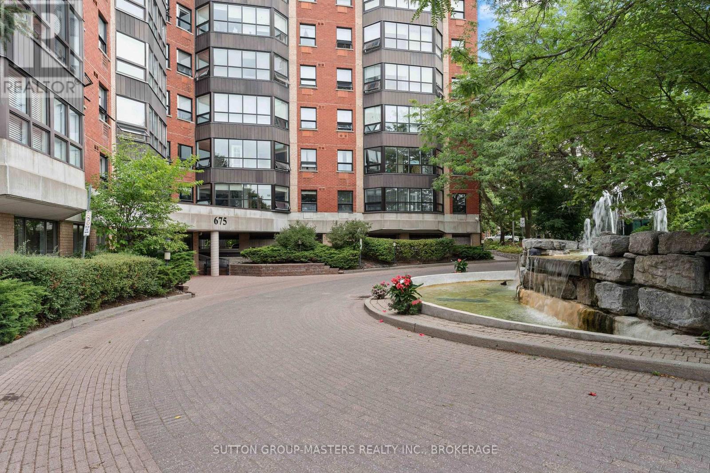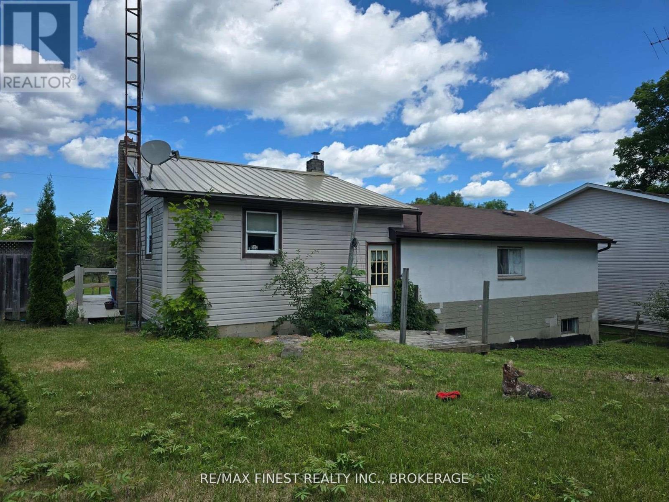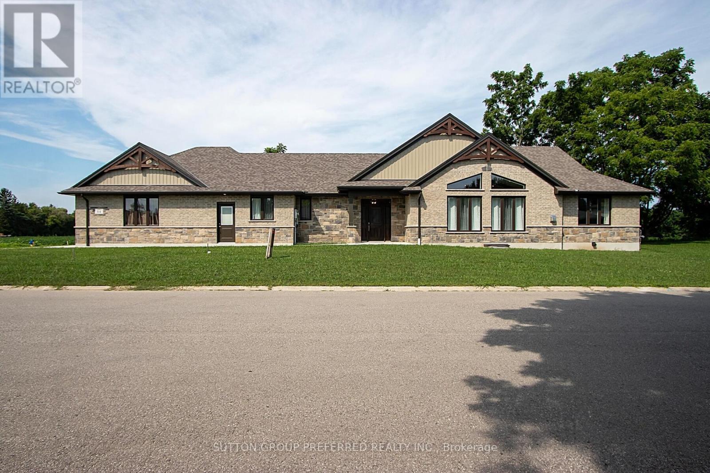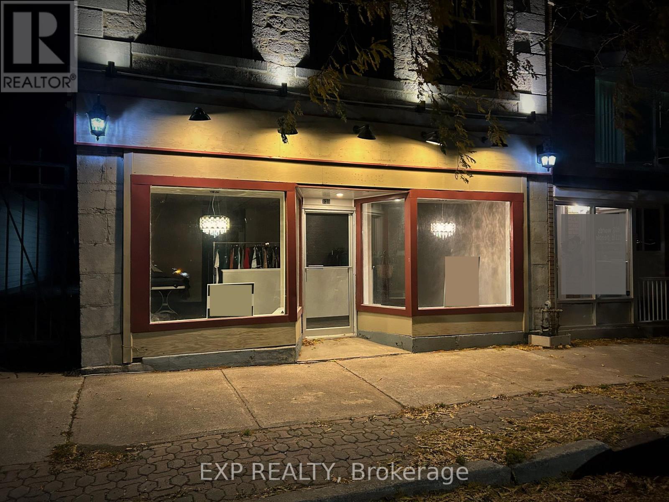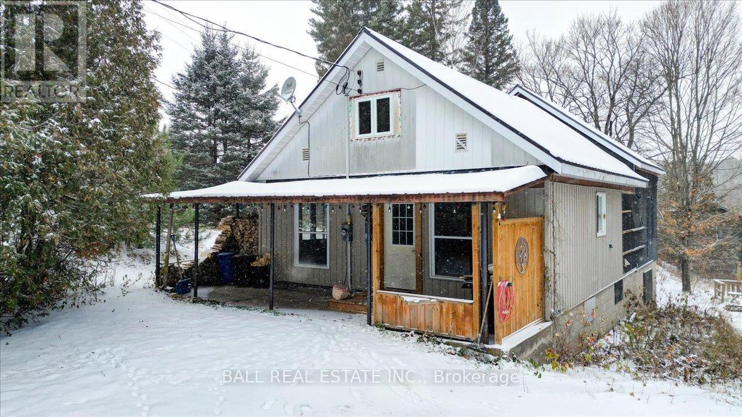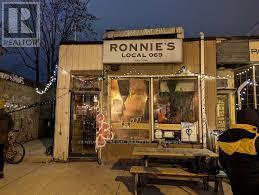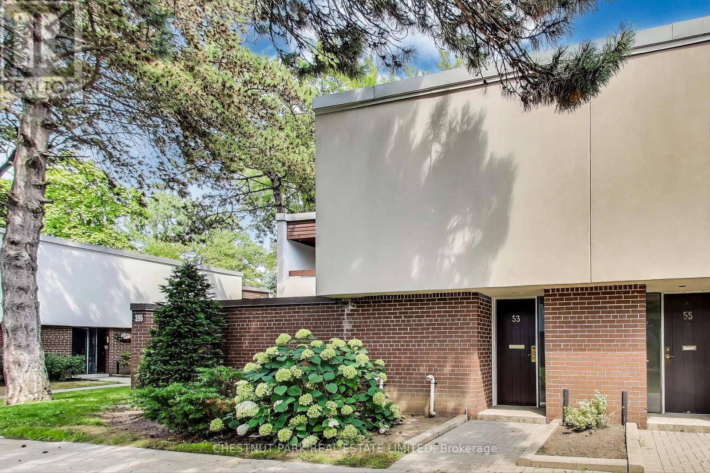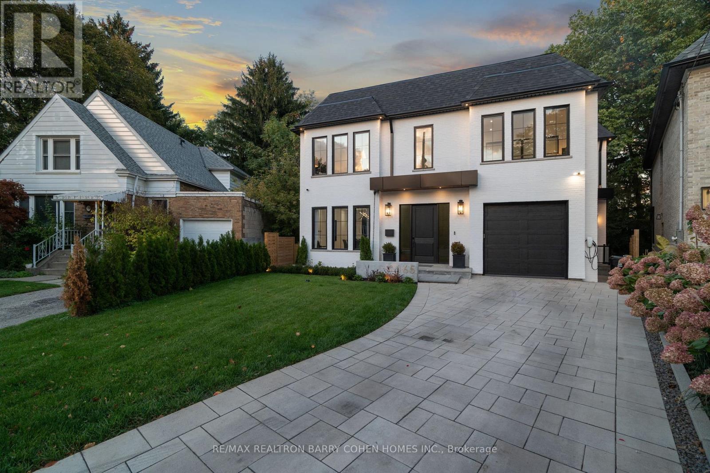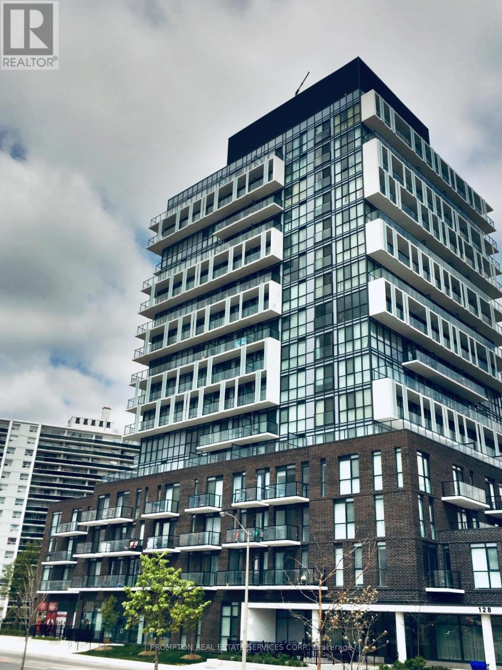53 Myrtle Avenue
St. Catharines, Ontario
Welcome to Your Next Home on a Quiet Cul-de-Sac! This beautifully maintained property is a gem! Featuring new sidewalks, driveways, and decks, along with windows updated just 2-3 years ago and new patio door in 2023, this home offers a perfect blend of modern convenience and timeless charm. Large primary bedroom with double closets and 4-piece ensuite. Finished basement with workshop and cold cellar. The low-maintenance exterior ensures easy upkeep, leaving more time to enjoy life. New garage door installed June 2025. The condo fees include building insurance and maintenance, common elements include ground maintenance and snow removal, water, windows, doors and the roof. Nestled in a serene cul-de-sac, the location is unbeatable. You’re just moments from shopping, with easy access to highways for a stress-free commute. Whether you’re relaxing in this peaceful setting or taking advantage of the nearby amenities, this home has something for everyone. Don’t miss your chance to experience comfort, convenience, and a welcoming neighbourhood. Schedule your private showing today! (id:50886)
RE/MAX Escarpment Golfi Realty Inc.
1111 - 573 Mornington Avenue
London East, Ontario
This beautifully renovated 1-bedroom condo, located on the top floor in northeast London, offers stunning panoramic views from a spacious 23' covered balcony. Featuring a modern kitchen with plenty of storage, open shelving, and sleek appliances, this unit is perfect for easy living. Enjoy the convenience of on-site laundry. Parking included. $150/Month for Utilities (Water, Heat & Electricity), plus easy access to shopping, transit, and Fanshawe College, this is a must-see! Available ASAP with plenty of visitor parking. (id:50886)
Thrive Realty Group Inc.
191 Catherine Street
North Middlesex, Ontario
Welcome to this beautifully updated 2-story yellow brick home, brimming with curb appeal thanks to its inviting covered front porch and gardens. Ideally situated in the growing community of Parkhill, this home offers the perfect blend of quiet small-town living with convenience-25 minutes to the beach, 30 minutes to London, and 50 minutes to Sarnia-Port Huron border. Parkhill itself is thriving with recent infrastructure updates, including repaved main streets, sidewalks, and improved public service buildings like an ambulance station, fire hall, and library. You'll also enjoy access to elementary schools, a high school, parks, an arena, gym, tennis courts, restaurants, Tim Hortons, Home Hardware, and more. Outdoor enthusiasts will love the local dam and conservation area ideal for boating and nature walks. Inside, you're greeted by a bright open-concept kitchen with a large island, sink overlooking the yard, walk-in pantry, tile backsplash, and quality appliances. The dining area is filled with natural light, and the main floor also offers a cozy living room and a versatile flex space great for an office, playroom, or home gym. A modern 3-piece bath with tiled shower and laundry area (washer/dryer included) add convenience to the main floor. At the rear, a mudroom leads to a partial basement for storage and also out to a fenced backyard with a patio and garden shed - ideal for entertaining and pets. Upstairs, you'll find three bedrooms, hall closet and a 4-piece bathroom featuring a tub and separate shower. Improvements to the house include metal roof, furnace/AC, owned water heater, kitchen appliances, and upgraded electrical service. This move-in-ready home blends historic charm with modern updates offered at an affordable price. Don't miss your chance to own a piece of Parkhill! (id:50886)
Royal LePage Triland Realty
311 - 675 Davis Drive
Kingston, Ontario
Welcome to this beautifully updated 2-bedroom condo offering 1150sqft of well-maintained living space in Kingston's desirable west end, just steps from shopping, parks and restaurants. This inviting unit features brand-new flooring throughout and is flooded with natural light from a wall of windows. The functional galley kitchen boasts a stylish tile backsplash, ample cabinetry, and a passthrough to the open-concept dining and living room. Between the living room and bedrooms is a sun-filled sitting area, perfect for relaxing with a view. The spacious primary bedroom is a true retreat with two closets and convenient cheater access to the updated 4-piece bathroom. A second bedroom offers flexibility for a guest rooms or a proper home office. You'll also appreciate the in-suite laundry room with additional storage space. Enjoy the convenience of your own underground parking spot and a fantastic range of building amenities, including an indoor pool, games room with pool table, and a party room with kitchen facilities. Whether you're downsizing or entering the market, this condo checks all the boxes. Don't miss your opportunity to own a piece of Kingston's west end charm! (id:50886)
Sutton Group-Masters Realty Inc.
10555 Road 38
Frontenac, Ontario
Whether you're looking for your first home, downsizing, or searching for an investment property, this 3-bedroom, 1-bathroom raised bungalow offers great potential at an affordable price point. With 935 sq ft of living space this home is ready for your personal touch. This home features a main floor laundry room, drilled well, and septic system. Recent updates include a new hot water tank (2025), oil tank (2019), and a newer pressure tank, giving you a head start on essential upgrades. Located in the quiet community of Parham, you're just a short drive to Sharbot Lake and all the local amenities. Whether you're a first-time buyer ready to build equity or an investor seeking a rental or flip opportunity, this property has the bones and location to make it a great value. (id:50886)
RE/MAX Finest Realty Inc.
114 Barons Court
Central Elgin, Ontario
BETTER THAN NEW!!! SPRAWLING 2+2 BEDROOM RANCH STYLE CUSTOM BUILT HOME FEATURES COURT LOCATION IN BELMONT. 3.5 BATHROOMS, OVER SIZED DOUBLE CAR GARAGE WITH AMPLE PARKING BACKING ONTO FARMERS FIELD. APPROXIMATELY 4000 SQ FT OF FINISHED LIVING SPACE. BUILT FOR TODAY'S MODERN FAMILY DYNAMICS, FEATURING UNIVERSAL ACCESSIBILITY IN MIND. NEW SCHOOL IS UNDER CONSTRUCTION AND COMING SOON. THE POSSIBILITIES ARE ENDLESS. MAIN FLOOR OPEN CONCEPT, SOARING VAULTED CEILINGS WITH WOOD BEAMS IN KITCHEN, QUARTZ ISLAND, WALK IN PANTRY, STAINLESS APPLIANCES INCLUDED. QUALITY HARDWOOD FLOORS THROUGHOUT MAIN. KITCHEN EATING AREA HAS EXIT LEADING TO COVERED PORCH SO YOU CAN WATCH THOSE BEAUTIFUL SUNSETS. COZY LIVING ROOM AREA, WITH GAS FIREPLACE FOR THOSE COOLER NIGHTS. BOTH BEDROOMS ON MAIN WITH THEIR OWN ENSUITE PRIVILEGES. ONE BEDROOM W/ENSUITE FULLY EQUIPPED WITH WHEELCHAIR ACCESSIBILITY, HAS EXTRA SUPPORT IN CEILING FOR HOIST IF REQUIRED. 2ND MASTER BEDROOM IS COMPLETE WITH 3 PC BATH, WALK IN SHOWER WITH GLASS DOORS & WALK IN CLOSET. A 2PC BATH FOR GUESTS, MAIN FLOOR LAUNDRY AND AN OPEN WOOD STAIRCASE TO LOWER COMPLETE THIS LEVEL. WIDE DOOR WAYS AND CONVENIENT ACCESS THROUGH FRONT DOOR AND GARAGE. NO RAMP REQUIRED. GREAT FOR YOUNG FAMILIES OR RETIREES. BASEMENT ENTRY IN GARAGE TO LOWER LEVEL. EASILY CONVERTED TO APARTMENT/ IN-LAW SUITE. LOWER LEVEL COMPLETE WITH 2 FINISHED BEDROOMS, 3PC BATH, FAMILY ROOM. KITCHEN ROUGH IN, WITH LAUNDRY ROOM AND LARGE WALK IN CLOSET. IN FLOOR HEAT THROUGHOUT LOWER LEVEL. LARGE SIDE YARD, NEXT TO CHILDREN'S PLAY GROUND. NOTE* MAIN FLOOR IS VIRTUALLY STAGED. EASY ACCESS TO 401 AND LOCAL TOWNS. THIS HOME IS A PLEASURE TO SHOW AND WAITING FOR YOUR PERSONAL TOUCHES. THIS IS A RE-SALE HOME, NEVER LIVED IN. (id:50886)
Sutton Group Preferred Realty Inc.
131 John Street
Greater Napanee, Ontario
This prime commercial space in the heart of Napanee offers everything you need to set up shop and get down to business. The spacious open-plan area is perfect for a collaborative workspace, reception, or showroom-whatever your business needs. The space also includes two private rooms, ideal for individual offices, meeting rooms, treatment rooms, or a dedicated break area. With a 2-piece bath for convenience and a storage room for keeping supplies and inventory out of sight, this location has all the essential amenities. Located downtown, you'll benefit from high foot traffic and easy access to nearby shops, restaurants, and public transportation. Don't miss this opportunity to establish or expand your business in a vibrant, centrally located area. Contact us today to schedule a viewing! (id:50886)
Exp Realty
7 Upper Turriff Road
Bancroft, Ontario
Welcome to 7 Upper Turriff Road! 1,500 sq. ft. home set on 1.13 acres, just seven minutes from Bancroft. Offering four spacious bedrooms and one full bathroom, this property is the perfect opportunity to break into the real estate market at an affordable price while enjoying the space and privacy of country living. The main floor features an open-concept living and dining area. A generous foyer sets the tone as you enter, while the convenience of main-floor laundry adds ease to everyday living. Two main-level bedrooms and the four-piece bathroom complete this level. Upstairs, you'll find two oversized bedrooms-perfect for children, guests, or a home office setup. The walk-out basement provides even more usable space, including a large area currently set up as a gym, with potential to customize to suit your needs. Enjoy reliable high-speed internet and full cell service, making remote work or streaming a breeze. The home also offers practical features including a metal roof, covered front porch, drilled well, and a full septic system recently pumped in 2023. Surrounded by lakes, trails, and outdoor recreation, this property offers both value and lifestyle at a fantastic price! This is an exceptional investment with room to grow. Don't miss your chance to make this versatile, well-located home your own. (id:50886)
Ball Real Estate Inc.
69 Nassau Street
Toronto, Ontario
THE LEGENDARY "RONNIES LOCAL" A BELOVED WATERING HOLE WITH A LONG HISTORY IN KENSINGTON MARKET.20 PLUS YEARS IN OPERATION THERE IS TONS OF GOODWILL AND BRAND RECOGNITION HERE. THIS VENUS IS LOOKING FOR NEW OPERATOR OR OPERATING PARTNER TO KEEP THE BRAND ALIVE. 1000 SQUARE FEET OF FUNKY SPACE WITH A RUSTIC, LIVED IN FEEL. LOTS OF HISTORY IN THESE WALLS - THIS IS A STAPLE IN KENSINGTON MARKET. NO BELLS AND WHISTLES BUT A FUNCTIONAL SPACE PERFECT FOR A HANDS ON OWNER OPERATOR. NEW WALK IN COOLER AND DRAFT SYSTEM CONSISTENT SALES YEAR OVER YEAR WITH A BIG BOOM IN THE SUMMER MONTHS FROM THE SPACIOUS FRONT PATIO. LICENSED FOR 38 GUEST INSIDE AND AN ADDTIONAL 38 ON THE PATIO (id:50886)
Century 21 Regal Realty Inc.
53 - 396 Woodsworth Road
Toronto, Ontario
Welcome to this beautifully re-imagined home, nestled in the prestigious Windfield Estates. Located in the highly sought-after St. Andrew-Windfields neighbourhood, this property offers the perfect balance of convenience and tranquility with easy access to lush green spaces, Highway 401, and public transit. Inside, the home showcases freshly re-finished dark flooring paired with light kitchen countertops, creating a timeless and stylish contrast. New pot lights in living room. A suite of brand-new appliances complements the thoughtfully designed layout, ideal for modern living. The open-concept living and dining areas flow seamlessly together, featuring a walkout to a spacious patio perfect for entertaining guests or enjoying your own private outdoor retreat. Upstairs, the expansive primary suite includes a perfect ensuite bath, an oversized closet, and a private balcony. The second bedroom easily accommodates a king-sized bed and offers abundant closet space, while the third bedroom perfect as a guest room, nursery, or home office shares a beautifully updated bathroom. The finished basement extends the living space with a large recreation room and a full-sized laundry area, complete with brand-new washer and dryer units. This is a rare opportunity in one of Toronto's most desirable neighbourhoods move right in and enjoy all that this exceptional home and community have to offer. *** Tenant to pay hydro, gas and parking. (id:50886)
Chestnut Park Real Estate Limited
165 Leacrest Road
Toronto, Ontario
Newly built modern residence in the heart of South Leaside offering nearly 6,500 sq.ft. of living space! Exceptional designer-curated finishes and smart home technology throughout. Designed for the modern family and built to impress, this magazine-worthy residence perfectly blends luxury, functionality, and versatility. Oversized principal rooms, two private home offices, and a full legal in-law suite with income potential make it ideal for multigenerational living or a flexible live-work lifestyle.Showcasing engineered white oak floors, soaring ceilings, and expansive windows with motorized blinds, every detail reflects thoughtful design and quality craftsmanship. The custom kitchen is a true centerpiece - featuring a panelled fridge, trash compactor, waterfall island with hidden storage, and full-height cabinetry - flowing seamlessly into the family room with a marble gas fireplace and walkout to the backyard. Step lighting, integrated speakers, and sleek modern finishes complete the main level's sophisticated aesthetic.Upstairs, four oversized bedrooms include a magazine-worthy primary suite with a slatted wood feature wall access to His & Hers WICs, cove-lit ceiling, fireplace in stone surround, fully equipped bar, walkout to a private balcony (hot tub-ready), and a spa-inspired ensuite with steam shower, freestanding tub, heated floors, and double vanities. Secondary bedrooms are equally impressive, and a dedicated laundry room with dual washer/dryers enhances everyday ease. Upstairs office may be converted to a 5th bedroom.The lower level extends the living experience with a gym, sauna, recreation lounge, and wet bar equipped with a dishwasher and bar fridge - plus a soundproofed legal in-law suite with its own entrance, kitchen, 3-piece bath & laundry.Located in the coveted Bessborough/Rolph school district, this home delivers a rare combination of sophistication, functionality, and future income potential in one of Toronto's most sought-after neighbourhoods. (id:50886)
RE/MAX Realtron Barry Cohen Homes Inc.
421 - 128 Fairview Mall Drive
Toronto, Ontario
604 Sq. Ft. Functional, 1-Bedroom + Den Unit In The Prime North York Location. Den W/Door & Wardrobe Can Be Used As An Office/2nd Bedroom. Modern Kitchen Design. Laminate Flooring Thru-Out. Includes 1 Parking Spot. Steps To Don Mills TTC Subway Station, T&T Supermarket, YRT Bus Station, Fairview Mall & More. Easy Access To Hwy 401 & DVP. Convenient Travel To North York General Hospital, Canadian College Of Naturopathic Medicine & York University. Hydro ("Electricity"), Internet, Cable TV, Furniture are Not included. Water, Heat, Air Conditioning are Included. (id:50886)
Prompton Real Estate Services Corp.

