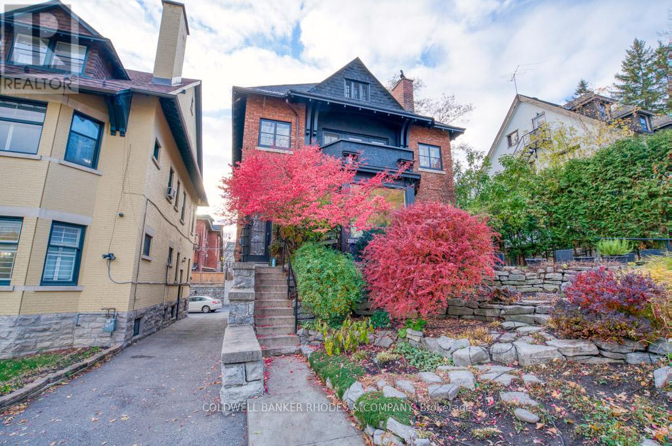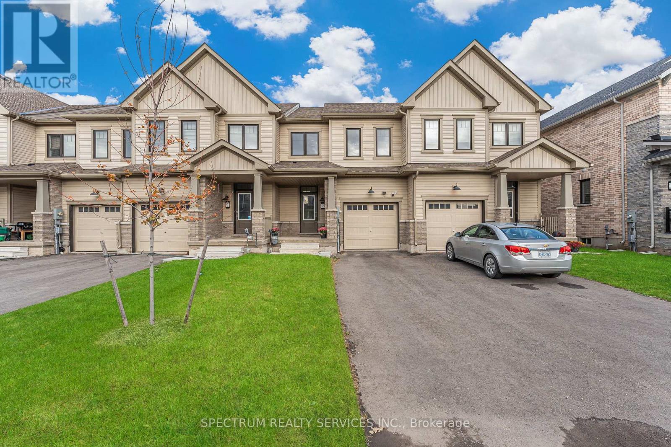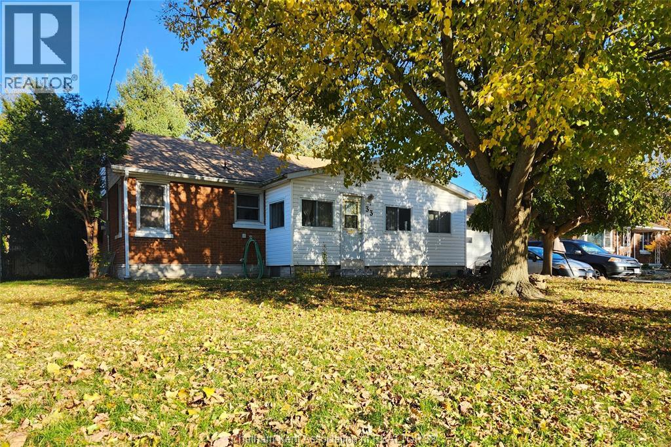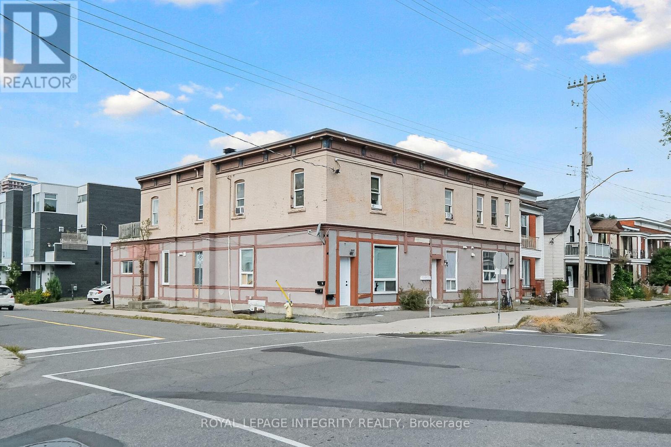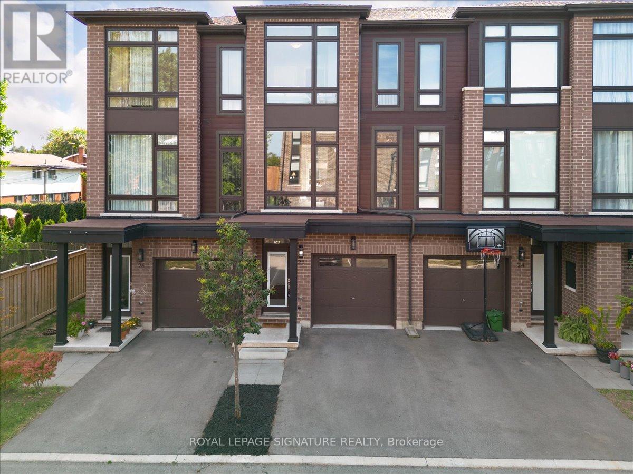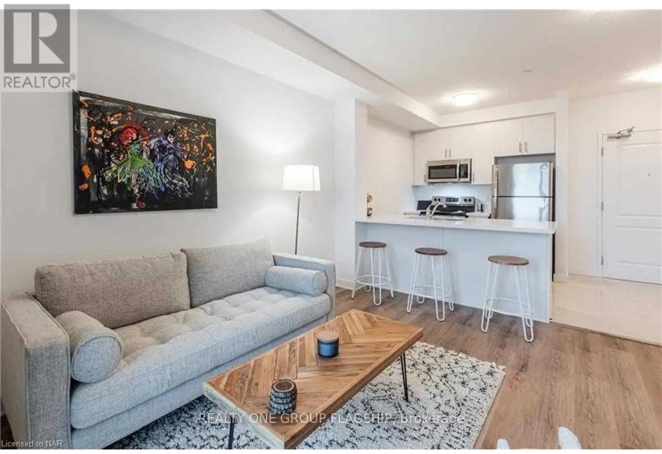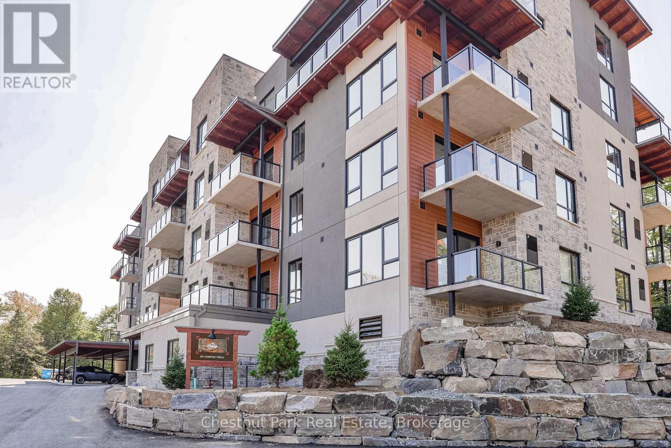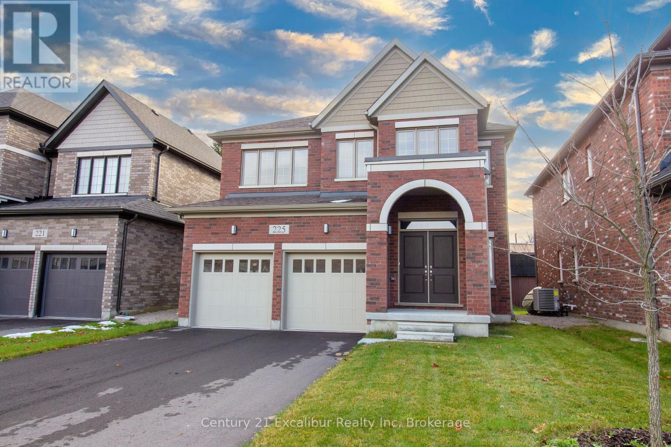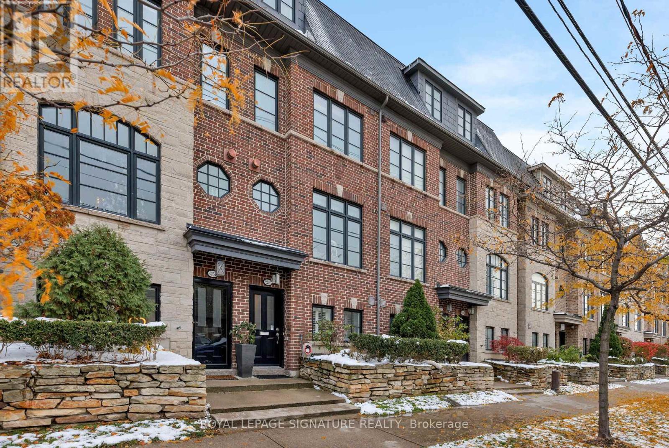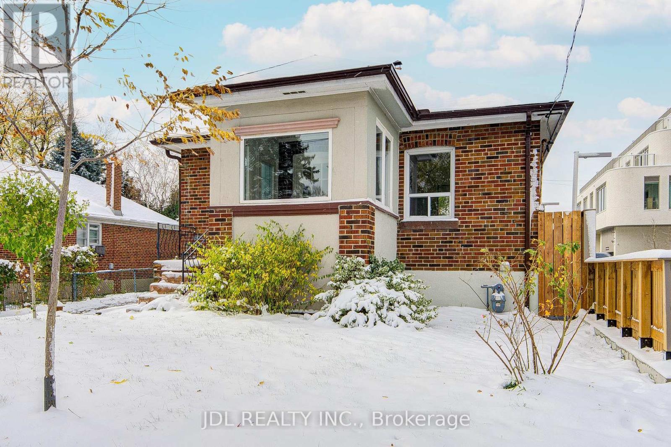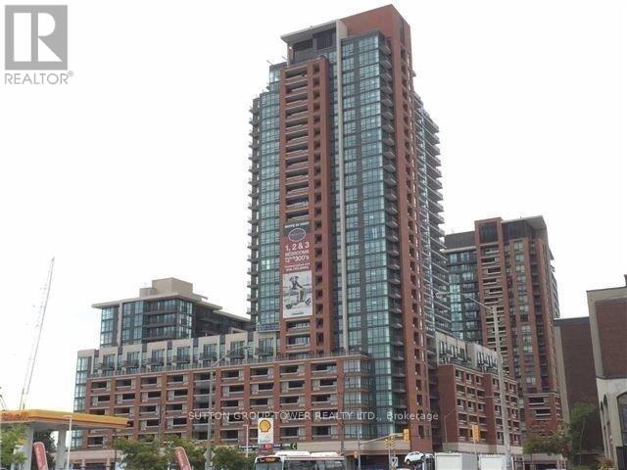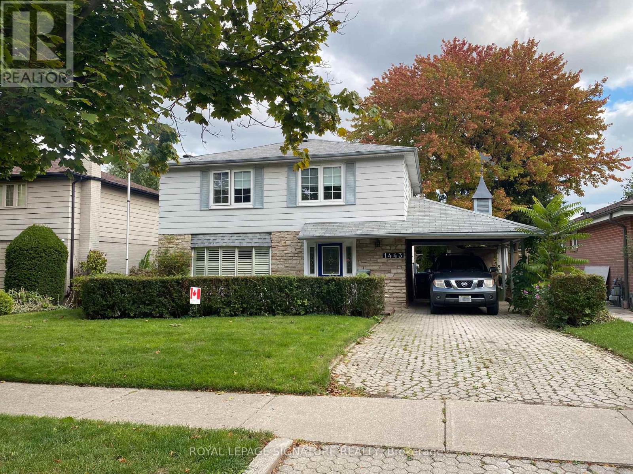1 - 8 1/5 Range Road
Ottawa, Ontario
This elegant 2 bedroom plus den apartment is situated on "Embassy Row," in Sandy Hill, with a view of Strathcona Park & close to the NCC Rideau River trail system. Spacious & quiet this 2nd flr unit is one of four units in a beautiful historic Sandy Hill house. It has been lovingly remodeled while retaining it's old-world charm. This wonderful space offers 9ft. ceilings, beautiful wood floors and a lovely balcony overlooking Strathcona park. Together, the old-world details and design elements from the remodel create a lovely & sophisticated space to call home. Not only is this unit spacious, with a separate living and dining room, but also offers a great layout and a functional kitchen with quartz countertops, black slate floors and wood cabinets. With appox. 1,400 s.f. this well appointed apartment offers two bedrooms (the primary bedroom with a cheater ensuite), a study equipped with a murphy bed, and a separate dining and living room. Included with this unit is one outside parking spot, internal storage for bicycles. This apartment is conveniently located close to the ByWard Market, public transportation, recreation & many other amenities. Flooring: Hardwood and tile. (id:50886)
Coldwell Banker Rhodes & Company
125 Keelson Street E
Welland, Ontario
Welcome to 125 Keelson St E, in the picturesque, growing city of Welland and minutes to the Welland Canal. This two year old, spacious, interior unit townhome in the highly sought-after Canals community by Empire, features almost 1500 square feet with an unfinished basement for you to make your own. The main level features open-concept living, a stunning kitchen with modern finishes, great room and dedicated breakfast area with access to the backyard. Take the upgraded white oak staircase with iron pickets upstairs to find the spacious primary bedroom, featuring a private ensuite with a stand-up shower and large walk-in closet. Two additional bedrooms, a bonus flex room and full bathroom complete the second level. Welland-living means immersing yourself in the quiet of small town living, with plenty of conservation areas and nature, without compromising access to major amenities, including a shopping mall, grocery, gas, schools, daycare, restaurants and more. Walking distance to the Welland Recreation Waterway. Spend weekends wine-tasting, bike riding and walking the trails of Niagara-on-the-Lake. Take spontaneous day trips across the border and enjoy the lunch at the Cheesecake Factory or P.F. Chang's at Walden Galleria and shopping at Target or the Fashion Outlets of Niagara in Buffalo. This home has been leased to the same tenant for the last two years, who would love to stay. Vacant possession is also available. Great opportunity for investors and end-users alike. (id:50886)
Spectrum Realty Services Inc.
33 John Street
Chatham, Ontario
This charming 3-bedroom, 2-bath brick bungalow is full of opportunity and located in a sought-after southside Chatham neighbourhood. Step inside through the bright sunroom entryway and into a spacious living room that’s perfect for relaxing or entertaining. The main floor also offers a functional kitchen, 3 comfortable bedrooms, and a 4-piece bath. The lower level—with its own separate entrance—features a large recreation room, 2 versatile dens ideal for a home office or hobby space, plus a 3-piece bath, laundry area, and plenty of storage. Outside, enjoy a fully fenced yard with space for gardening or play, along with an attached 1-car garage and double concrete driveway for added convenience. This well-located bungalow is ready for your personal touch—ideal for first-time buyers, investors, or anyone looking to make it their own! (id:50886)
O'brien Robertson Realty Inc. Brokerage
6 - 202 Rochester Street
Ottawa, Ontario
Welcome to this attractive 6-plex in the heart of Ottawa's vibrant Little Italy. Offering a highly desirable unit mix: 2 & 3-bedroom apartments, three 2-bedroom suites, and one 1-bedroom, this property provides both stability and versatility for investors. With a current cap rate of 3.9%, it represents a strong foothold in one of Ottawa's most sought-after rental markets. Apartments 5 and 6 feature expansive private decks, giving tenants rare outdoor living space perfect for entertaining, relaxing, or enjoying views of the lively neighbourhood. The property also offers a rear parking lot, a highly valued amenity in this central urban location. Several updates and renovations have already been completed, while further cosmetic improvements present excellent potential to increase rents and property value. Each apartment includes well-proportioned living areas, ensuring comfort and functionality for tenants. Beyond the building itself, the location is truly unbeatable. Situated just steps from Preston Street's renowned restaurants, cafés, and gelaterias, tenants enjoy the best of Ottawa's cultural dining scene. With Dows Lake, the Arboretum, and bike paths nearby, outdoor recreation is always within reach. Add in easy access to Carleton University, public transit, including the O-Train, and major downtown employers, and this property stands out as a highly attractive choice for a diverse rental pool. Whether you're an experienced investor or looking to expand your portfolio, this Little Italy multi-residential offers strong income, growth potential, and a prime address in one of Ottawa's most dynamic and desirable communities. Prime location. Tenant appeal. Long-term value. Don't miss your chance to own a quality 6-unit building in Ottawa's thriving rental market. Some of the content in the images has been virtually staged to protect the privacy of the tenants. (id:50886)
Royal LePage Integrity Realty
25 - 270 Melvin Avenue
Hamilton, Ontario
Welcome to this beautiful 3 year old, 3-bedroom, 2-bath freehold townhouse. Thoughtfully designed across three levels, this 1600+ square foot home combines modern luxury with everyday convenience. Located at the back of the complex in one of the most private and quiet settings, this home backs onto a residential neighbourhood rather than busy streets or apartment buildings and fronts on a quiet street where kids can play. Ample visitor parking is available, and the private driveway plus garage with direct inside entry add to the ease of daily life. Step inside to a spacious foyer that sets the tone for the bright and airy layout. The ground floor offers a walk-out to the backyard an ideal space that can be used as a rec room, office, or even a 4th bedroom. The main floor features 9 ft ceilings, a large open-concept kitchen with stainless steel appliances, granite countertops, and a central island, seamlessly combined with a large and incredibly bright dining area. The living room offers a walk-out to an upper deck overlooking the quiet residential surroundings perfect for relaxing to watch the sunset, or entertaining. Upstairs, you'll find three generous bedrooms, including a large primary with his & hers closets, plus the convenience of an upstairs laundry room. This family-friendly complex is only 3 years old, well maintained and ideally situated close to schools, shopping, parks, and nature trails (Red Hill Valley Trail), with easy access to the Red Hill Parkway, the LINC, the QEW, and transit/future transit including the Confederation GO Station and Hamilton LRT. Whether commuting to Toronto, Mississauga, or exploring Niagara's wine country, this location puts everything within reach, at an accessible price-point! Upgrades incl. water line run to fridge, Moen faucet, upgraded cabinets & hardware, backsplash. (id:50886)
Royal LePage Signature Realty
616 - 101 Shoreview Place
Hamilton, Ontario
Welcome To Sapphire Waterfront Condominiums In Stoney Creek. This One-Bedroom With An Open Lake View Balcony, Ready To Move In. Geothermal Heating/Cooling System, S/S Appliances, One Underground Parking Spot, And Locker. Rooftop Terrace Overlooking The Lake, Party Room, Fitness, And More. Easy Access To Qew. (id:50886)
Realty One Group Flagship
403 - 20 Campus Trail
Huntsville, Ontario
Welcome to Campus Trails, The Emily, a stunning new addition to one of Huntsville's most sought-after condo communities. This brand-new, never-lived-in 1-bedroom plus den suite offers 886 sq. ft. of thoughtfully designed living space, combining modern finishes with the natural beauty that surrounds the property. Located on the fourth floor, the unit enjoys beautiful south-facing forest views, allowing warm afternoon sun to pour in and creating a calm, inviting atmosphere throughout the day. Step inside to an upgraded kitchen featuring quartz countertops, stainless steel appliances, soft-close cabinetry, and clean contemporary styling. The open-concept living and dining area flows naturally toward the private balcony, perfect for relaxing, reading, or simply enjoying the treed backdrop. The primary bedroom offers a walk-in closet, while the den provides a versatile flex space, ideal for a home office, guest room, or hobby area. Designed as an accessible suite, the layout emphasizes comfort, ease, and functionality. This unit also includes in-suite laundry, an indoor heated parking space, and a private storage locker, adding exceptional convenience to everyday life. Residents of Campus Trails appreciate the peaceful setting, walking trails right at the doorstep, beautifully maintained common areas, and the sense of community the development is known for. Located moments from the hospital, shopping, restaurants, and Huntsville's vibrant downtown, this condo offers the perfect blend of nature, modern living, and low-maintenance comfort. Experience the best of Muskoka in a building where everything is new, efficient, and ready for you to move in and enjoy. (id:50886)
Chestnut Park Real Estate
225 Dingman Street
Wellington North, Ontario
Newly built 4-bedroom, 4-bath detached home offering 2,456 sq ft of bright, modern living space. Located in a family-friendly area of Arthur, close to schools, grocery stores, and local amenities. Main floor features an open-concept layout with large windows, a contemporary kitchen with upgraded finishes, and main floor laundry. Upper level includes a spacious primary bedroom with a private ensuite, plus two bedrooms connected by a Jack-and-Jill bathroom, and an additional bedroom with access to its own bath. Attached garage, driveway parking, and a private yard complete this impressive home. $2,800/month plus utilities. Available immediately. (id:50886)
Century 21 Excalibur Realty Inc
825c Oxford Street
Toronto, Ontario
Beautiful Executive Freehold Townhome, conveniently located minutes from the Gardiner Expressway, Downtown Toronto, and the Lake! These Dunpar built Townhomes are highly sought after, as they provide so much space and room to grow! Not only are there 3 spacious bedrooms (2 which can easily fit a king size bed, and then some), but there are also two full washrooms, and a powder room conveniently located next to your ground floor office (which can also be converted to an additional 4th bedroom). On top of that, there is enough parking for 2 cars in your private garage, so you won't have to worry about shoveling the snow off your car! In the summer months, enjoy the spacious patio located through the double French doors, conveniently located outside your kitchen, making summer BBQ parties a breeze. The primary bedroom is quite the retreat, complete with Juliette balcony and 5 piece spa-like washroom -conveniently located on the 3rd floor, allowing for the ultimate privacy. The main living space has enough room for a full size dining table, massive kitchen with plenty of storage space and a prep island, and a family room with built-in shelving and a gas fireplace. Monthly rent includes water! (id:50886)
Royal LePage Signature Realty
138 Wesley Street W
Toronto, Ontario
Welcome to this ideal move-in ready Bungalow in the highly desirable Stonegate-Queensway neighborhood. Situated on a generous 40 x 108 west-facing lot, this property offers both immediate comfort and future potential. Featuring 2+2 bedrooms with 2 bathrooms and 2 Kitchens, separate entrance to the basement, perfect for extended family or rental income. The basement boasts an inviting open-concept family room, kitchen, and two additional bedrooms, providing a private and versatile living space. A long private driveway accommodates parking for up to 4 cars, a rare find in the city. Highly regarded school districts. Conveniently located with easy access to the Gardiner Expressway/QEW, 20 minutes to both Pearson Airport and downtown Toronto, close to all amenities. Don't miss this opportunity! (id:50886)
Jdl Realty Inc.
808 - 830 Lawrence Avenue W
Toronto, Ontario
Wonderful Bright Treviso Condo With One Bedroom Plus Den, Unit Has 9 Ft Ceilings And In An Amazing Location Close To HWYS, Markets, Plazas, Subway, Columbus Centre. Complete Building Amenities For Your Enjoyment. Please No Smokers and No Pets. (id:50886)
Sutton Group-Tower Realty Ltd.
(Upper) - 1443 Glen Rutley Circle
Mississauga, Ontario
Welcome to this beautifully renovated 2-bedroom, 1-bathroom upper-level lease in the desirable Applewood community of Mississauga. Located on a quiet street, this homes second floor has been thoughtfully converted into a private second-level unit, offering modern comfort in the sky (not a basement apartment). Enjoy a freshly updated interior featuring a brand-new kitchen, in-suite laundry, and updated flooring throughout. Large windows bring in plenty of natural light, creating a fresh and welcoming atmosphere. The unit also comes with window coverings, full use of appliances, and one dedicated driveway parking space. Tenant to pay 50% of all utilities (heat, hydro, water). A private, separate entrance ensures your own space and peace of mind. Applewood is one of Mississauga's sought-after neighbourhoods, with excellent schools, parks, community centres, public transit, shopping, and everyday amenities just minutes away. Quick access to major highways, Rockwood Mall, Square One, and in close proximity to Toronto make this an ideal location for professionals, small families, or anyone looking for a clean and modern space to call home. Move in and enjoy a turn-key lifestyle in a vibrant and family-friendly community. (id:50886)
Royal LePage Signature Realty

