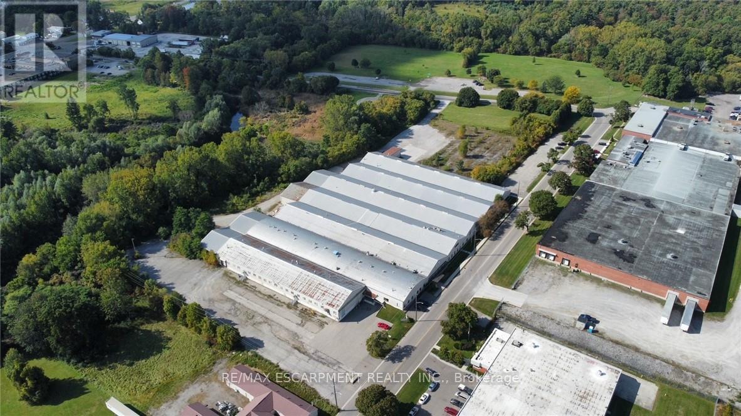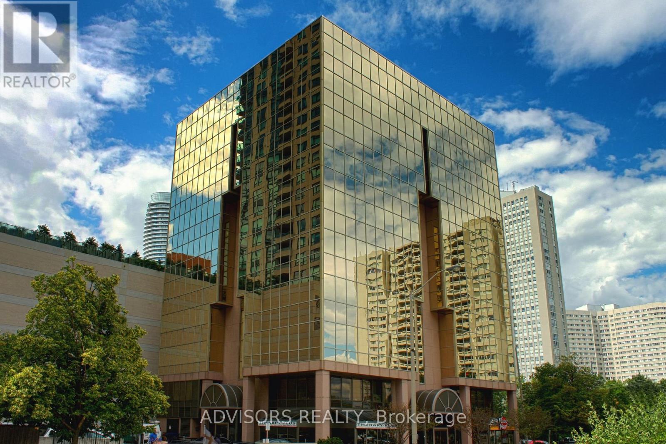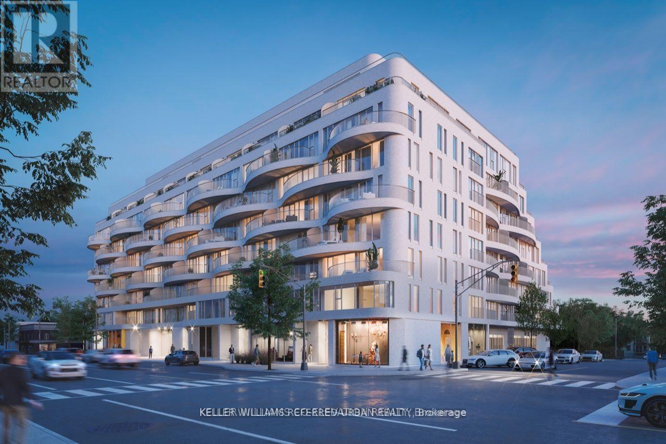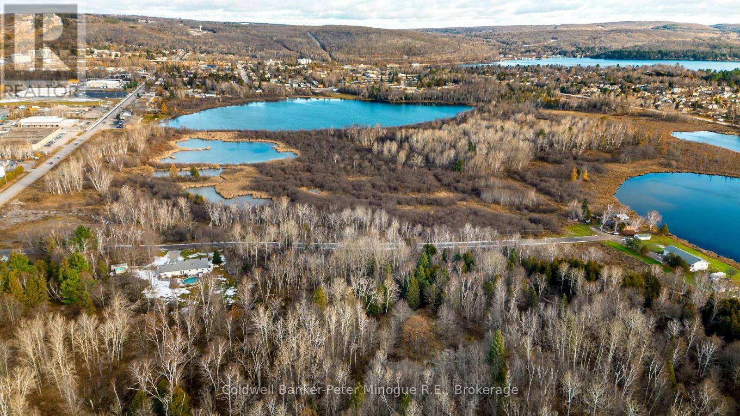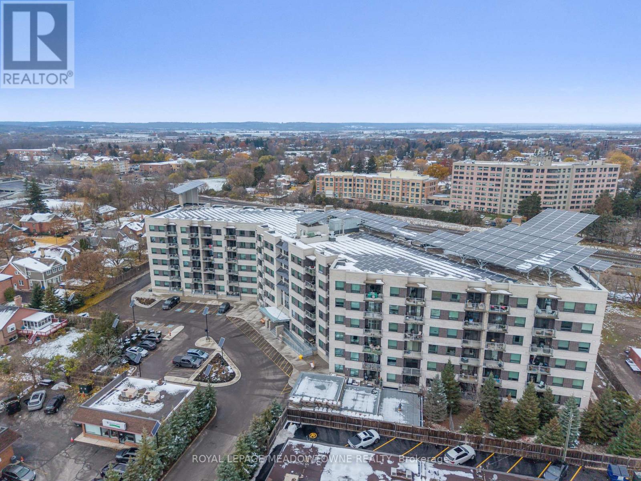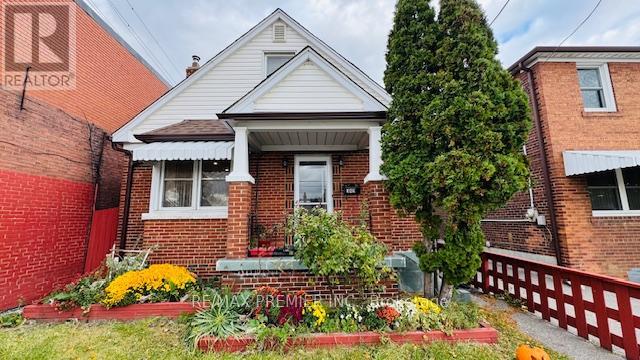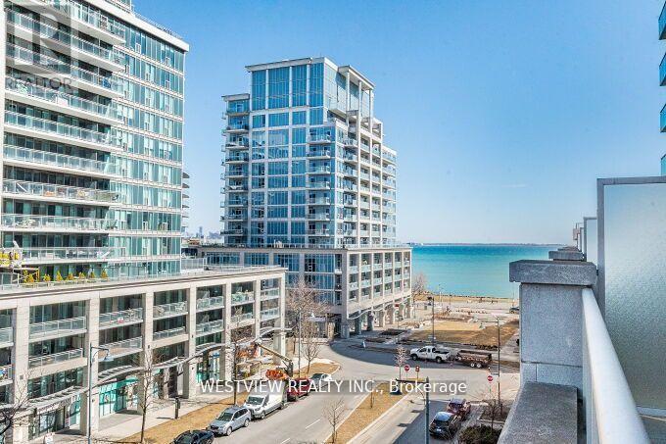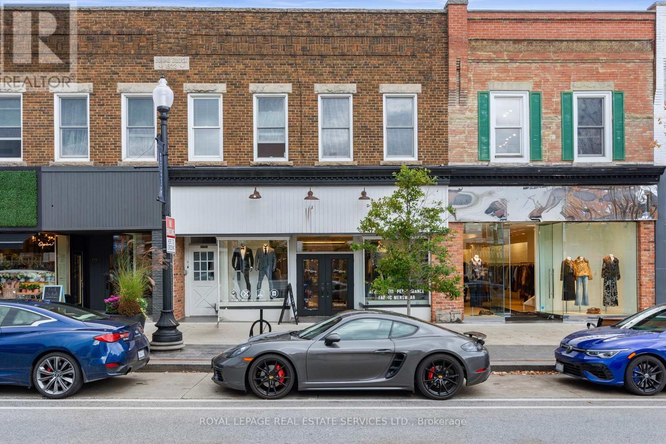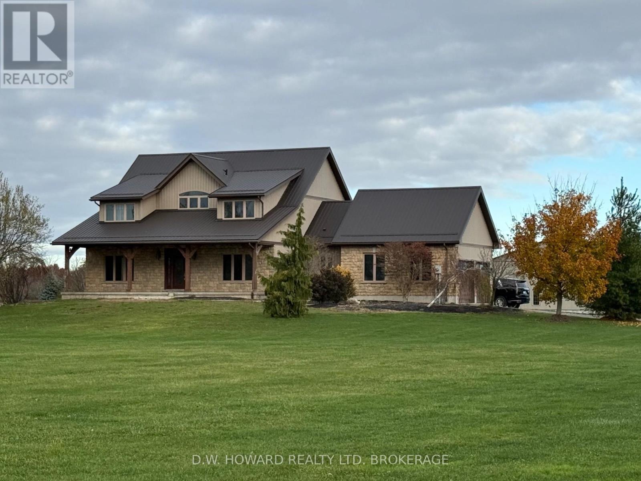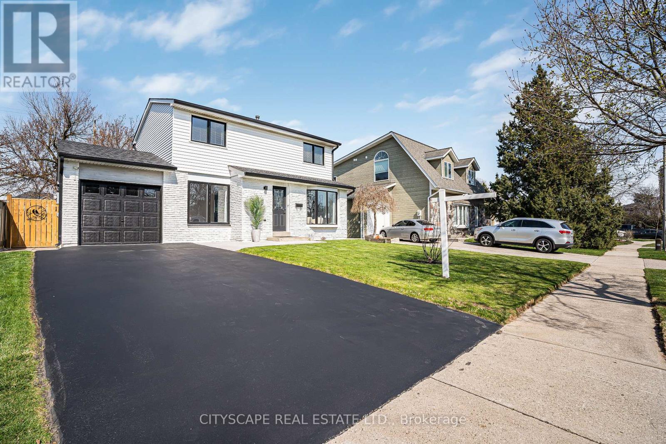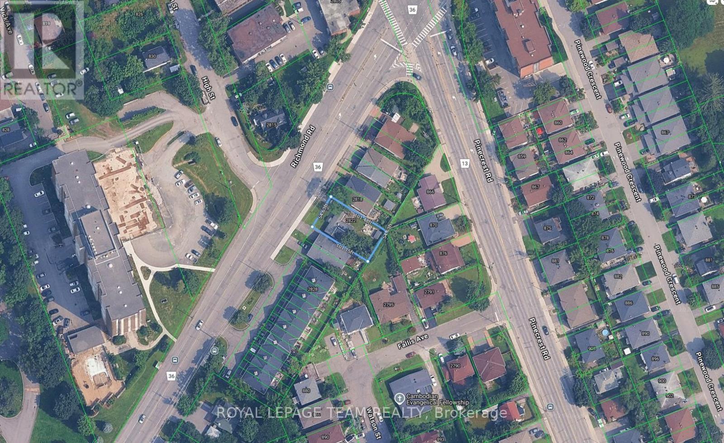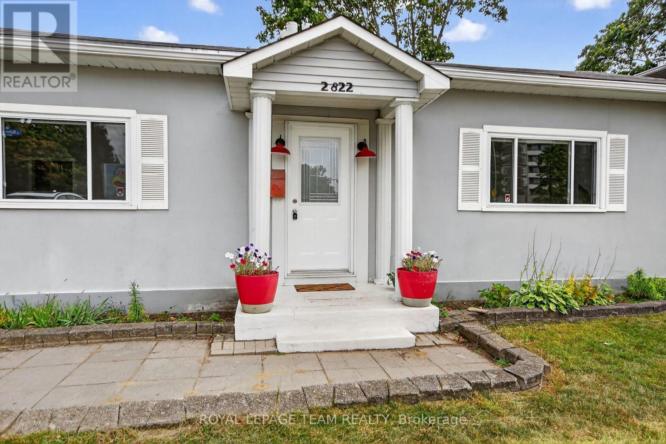1 - 390 Second Avenue W
Norfolk, Ontario
13,500 SF of cost effective industrial/warehousing space available. Option to expand space into larger units up to 27,000SF, and flexible terms available. 25'-50' clear height, with both truck level and drive-in shipping doors. Additional lands available outdoor storage/trailer parking. Parking for 100+ vehicles. Located approximately 20 mins from Highway 403. (id:50886)
RE/MAX Escarpment Realty Inc.
412a - 3660 Hurontario Street
Mississauga, Ontario
A single office space in a well-maintained, professionally owned, and managed 10-storey office building situated in the vibrant Mississauga City Centre area. The location offers convenient access to Square One Shopping Centre as well as Highways 403 and QEW. Proximity to the city center offers a considerable SEO advantage when users search for "x in Mississauga" on Google. Additionally, both underground and street-level parking options are available for your convenience. **EXTRAS** Bell Gigabit Fibe Internet Available for Only $25/Month (id:50886)
Advisors Realty
8 A2 - 689 The Queensway
Toronto, Ontario
FOR LEASE PRIME COMMERCIAL SPACE IN REINA CONDOS, ETOBICOKE. Approx. 1000 sq ft. Welcome to Reina Commercial Space, a modern and uniquely designed boutique building in the heart of Etobicoke. This brand-new commercial unit offers an open-concept layout with floor-to ceiling windows, allowing for an abundance of natural light and a sleek, contemporary feel. With ceiling heights of up to 12 feet, the space provides an airy, spacious environment perfect for a variety of business uses. Located just three minutes from the QEW, this high-visibility location on The Queensway provides excellent accessibility for businesses looking to establish or expand in a thriving area. The unit is expected to be available around December 1st, upon building registration. Ample parking around the building, plus one private parking spot available for rent. 5-12 year Lease term. This is a fantastic opportunity to lease a premium space in one of Etobicoke's most exciting new developments. Don't miss out secure your spot today! (id:50886)
Keller Williams Referred Urban Realty
Lot 16 Seymour Street
North Bay, Ontario
Build your own Dream Home with Spectacular Lake Views! Discover the perfect blend of tranquility and convenience with this stunning 1-acre vacant lot located within city limits - offering a peaceful country feel without sacrificing proximity to amenities. Perched in a beautiful setting with breathtaking views of Twin Lakes, Depensier Lake, and Circle Lake, this property provides an ideal backdrop for your dream home. Enjoy mature trees throughout the lot, including graceful birch, maple and poplar, creating a serene and private natural retreat. The property sits on a quiet dead-end street, surrounded by forest views and an abundance of wildlife. Whether you envision a modern build or a cozy country-style home, this property offers endless possibilities in a picturesque, sought-after location. Don't miss this rare opportunity to own a piece of paradise - Build your dream home with a with a view. (id:50886)
Coldwell Banker-Peter Minogue R.e.
308 - 383 Main Street E
Milton, Ontario
Welcome to GreenLife Downtown Milton! This impressive 2-bedroom, 2-bathroom condo offers 1,005 sq. ft. of comfortable living space in one of Milton's most desirable locations. Enjoy the benefits of a geothermal heating and cooling system, helping to keep utility costs low year-round. An open entryway welcomes you into the unit, featuring a large front closet and additional storage in the laundry/mechanical room. The kitchen is designed for both style and function, offering a large breakfast bar peninsula with pendant lighting and seating for four, stainless steel appliances, granite countertops, and plenty of cabinet space. The open-concept living and dining area is finished with laminate flooring and provides a walk-out to the south-facing balcony, where you can take in views of downtown Milton's Main Street. The spacious primary bedroom features cozy broadloom flooring, two large closets, and a private 4-piece ensuite complete with an oversized granite topped vanity, under-mount sink, separate shower, and deep soaker jetted tub. The second bedroom is generous in size with broadloom flooring and a large closet. A second full 4-piece bathroom includes a modern vanity with granite countertop and a tub/shower combo. This unit also includes one underground parking space and a storage locker for your convenience. This great building offers excellent amenities such as a fitness centre, party room, games room, and plenty of visitor parking. Perfectly located just steps from transit, shops, restaurants, and all that downtown Milton has to offer - this is urban living at its finest. (id:50886)
Royal LePage Meadowtowne Realty
349 Kipling Avenue
Toronto, Ontario
Ideally situated in the heart of Etobicoke. Perfect for investors or families to settle. Main floor boasts kitchen and breakfast area. Combined dining room/family room with pot lights and large window bringing plenty of natural light. Upgrades include laminate flooring and most rooms with wall unit air conditioning and heating unit.2nd floor laundry along with 2 spacious bedrooms and 4 piece bathroom. Finished basement apartment with kitchen, separate entrance, private laundry and 2 bedrooms. Conveniently located infront of a bus stop. Minutes to Humber college, restaurants and great amenities. Upper tenants pay $2800 til August 2026 and basement paying $1300 all inclusive until March 2026.2 hot water tanks owned. (id:50886)
RE/MAX Premier Inc.
405 - 16 Brookers Lane
Toronto, Ontario
Fully Furnished, Executive waterfront Lease! Modern, fully stocked & tastefully furnished one bedroom corner unit, that features an oversized terrace for you to lounge on & enjoy! Take in all that waterfront living has to offer. Minutes to downtown and the Airport. Modern & upgraded finishes thru-out. Kitchen features a stunning granite backsplash wall, built-in appliances and plenty of storage. Includes Once a month cleaning. Building offers best of amenities, full gym indoor pool & more, no need for a separate gym membership. Certain furnishings can be either removed/ added or changed out to suit your personal needs. Available for 6 -12 months or longer term. **EXTRAS** indoor pool, full gym, party room, business centre, green roof-top BBQ area, coffee shop, restaurants & Rabba at your doorstep. (id:50886)
Westview Realty Inc.
2 - 179 Lakeshore Road E
Oakville, Ontario
Great location and lots of character in this one bedroom apartment in the heart of Downtown Oakville. Freshly painted, bright unit has high ceilings, hardwood floors in living room and bedroom, kitchen with skylight window and a 4pc bathroom. Updates include freshly painted kitchen cabinets with new hardware, new countertops and backsplash, new bathroom faucets and 4 new light fixtures. Fabulous location - close to shops and restaurants, Lake Ontario, library, arts centre, rec centres and public transit. Laundry on site. Heat & hydro is included, tenant pays cable and internet. Non-smoker. Rental application, credit check and employment letter required. (id:50886)
Royal LePage Real Estate Services Ltd.
4480 Michener Road
Fort Erie, Ontario
4480 Michener Road - Executive Equestrian Farm & Country Estate Seldom does an executive farm of this caliber come to market. Set on 51 breathtaking acres, this exceptional property combines high-end residential living with income-producing agricultural and equestrian opportunities-all just minutes from charming downtown Ridgeway and the crystal-clear shores of Lake Erie. From the moment you arrive, the curb appeal is undeniable. The impressive 3,800 sq. ft. custom home showcases quality construction, refined finishes, and a welcoming open-concept design. Professional photos offer only a glimpse-this residence is truly best appreciated in person during your private tour. The land itself holds substantial value, featuring:40 acres of workable farmland8-stall barn (2012) with access to three fenced pastures60' x 120' domed riding arena (2014) outdoor riding arena 60' x 70' workshop-ideal for a work/live setup, home business, or serious hobbyist-with upgraded interior and an attached loading dock. Whether you're an equestrian professional, hobby farmer, entrepreneur, or multi-generational family, the layout presents endless opportunities for income, enjoyment, and expansion. Recent updates further enhance peace of mind, including: New steel roof (2024) on the home. New furnace (2025) upgraded shop interior. This is a property that speaks "country living" while delivering the elegance and comfort of a luxury estate. Pride of ownership is evident throughout, offering abundant space for families of all sizes to grow, breathe, and enjoy a lifestyle many dream of but few attain. Located only minutes from Ridgeway's boutiques, eateries, farmers market, and year-round trails, and just a short bike ride to Crystal Beach's famous sandy shoreline, this is the ideal balance of privacy, convenience, and recreation An outstanding home. Exceptional land. Endless possibility. Book your private viewing today and experience 4480 Michener Road for yourself. (id:50886)
D.w. Howard Realty Ltd. Brokerage
864 Cabot Trail
Milton, Ontario
Welcome to 864 Cabot Trail, a beautifully upgraded modern 4-bedroom, 3-bath gem located in one of Milton's most family-friendly neighborhoods. This move-in-ready home blends comfort, style, and space-perfect for families looking to put down roots in a thriving community. Step into a bright and airy main level featuring gorgeous laminate flooring and elegant pot lights throughout that create a warm, inviting atmosphere. The upgraded kitchen is a chef's dream, with sleek 2-tone cabinetry, stainless steel appliances, and gorgeous quartz countertops perfect for hosting or everyday family meals. The finished basement offers versatile space, great for a play room, home office, guest suite or gym. Upstairs, you'll find 4 spacious bedrooms including a relaxing primary suite. Each room is filled with natural light and designed for everyday comfort. This home is move-in ready, just unpack and enjoy! (id:50886)
Cityscape Real Estate Ltd.
2822 Richmond Road
Ottawa, Ontario
PRIME DEVELOPMENT SITE! Hard to find prime lot in Ottawa's west end within the Mainstreet Corridor of Richmond Road that will allow many options for a developer. Lot is 54.69' x 101.69'. 3-bedroom bungalow home currently on site. Property being sold mainly for lot value, but home could be renovated. R2G Zoning allows for a duplex or severable double to be built. Close to all amenities. Walk to Britannia Beach. Current 2 + 1 bedroom bungalow is livable and easily rented until your project is ready. Property is also for sale as a bungalow (see MLS# X12550506). A creative investor may be able to build a multiplex development at this location. (id:50886)
Royal LePage Team Realty
2822 Richmond Road
Ottawa, Ontario
Welcome to 2822 Richmond Road-a charming, move-in-ready bungalow in the heart of Ottawa's west end. This 2+1 bedroom home blends comfort, convenience, and exceptional value. The inviting living room features a cozy wood-burning fireplace, perfect for unwinding at the end of the day. The bright eat-in kitchen offers stainless steel appliances and classic oak-style cabinetry. Two spacious main-level bedrooms and a modern 3-piece bath provide an ideal layout for effortless everyday living. Enjoy peace of mind with recent updates throughout, including fresh paint, mixed flooring, a new furnace, central air, and roof (2024).Step outside to a generous, fully usable yard-great for pets, gardening, or entertaining-complete with a large patio area and storage shed. Convenience continues with garage access to the rear yard. The lower level adds versatility with a third bedroom or office, plus a laundry room and a furnace room with ample storage. Perfectly situated near hospitals, major shopping centres, a theatre, parks, beaches, and schools, this location offers everything you need within minutes. Commuters will appreciate the easy access to rapid transit and the Queensway. With flexible zoning and strong investment potential, this property is an excellent opportunity for first-time buyers, downsizers, or investors looking for future development possibilities. A wonderful home in a prime location-don't miss your chance to make it yours! (id:50886)
Royal LePage Team Realty

