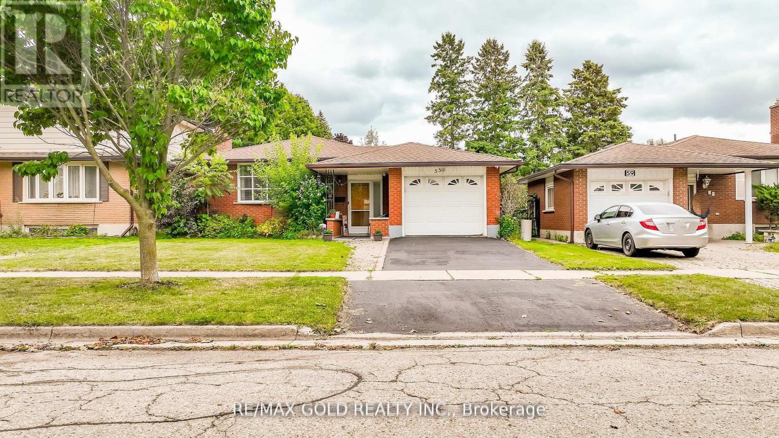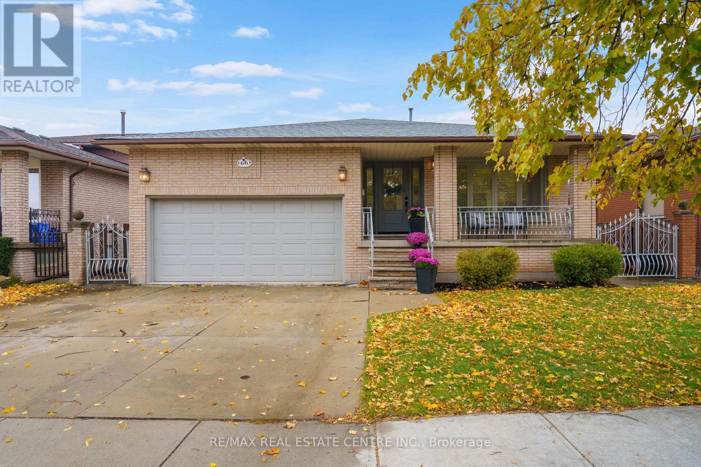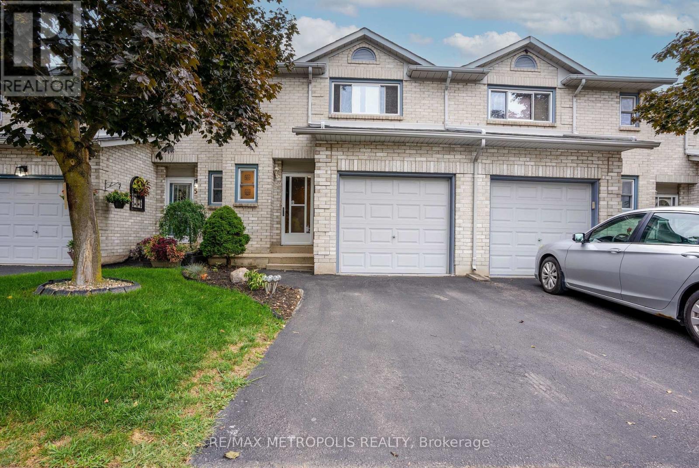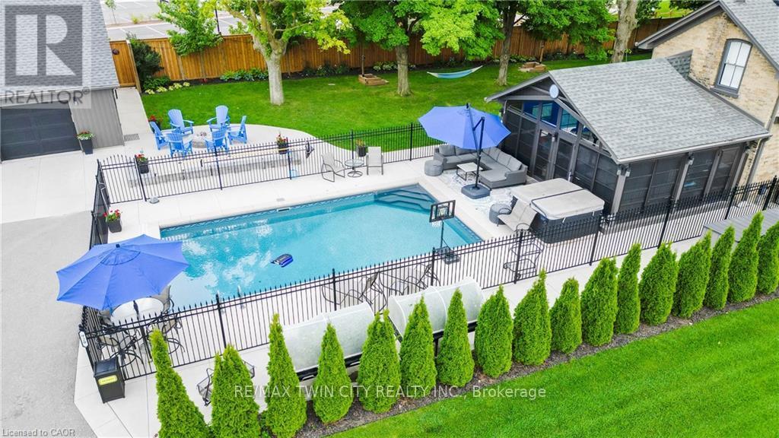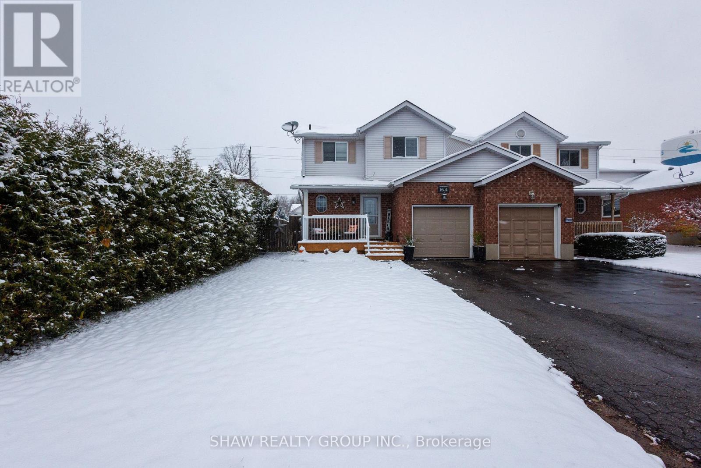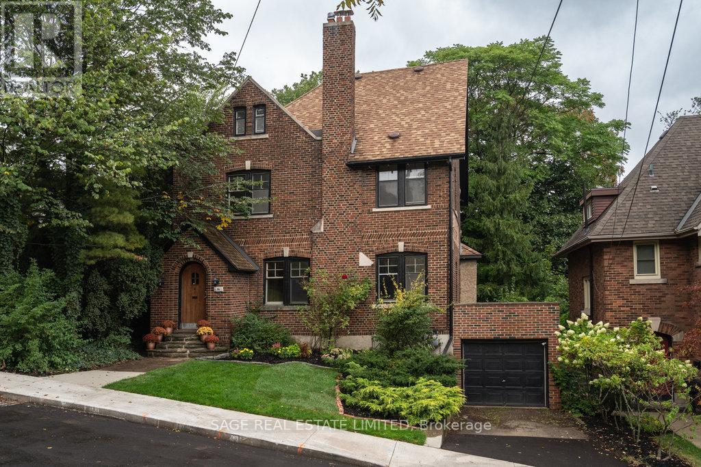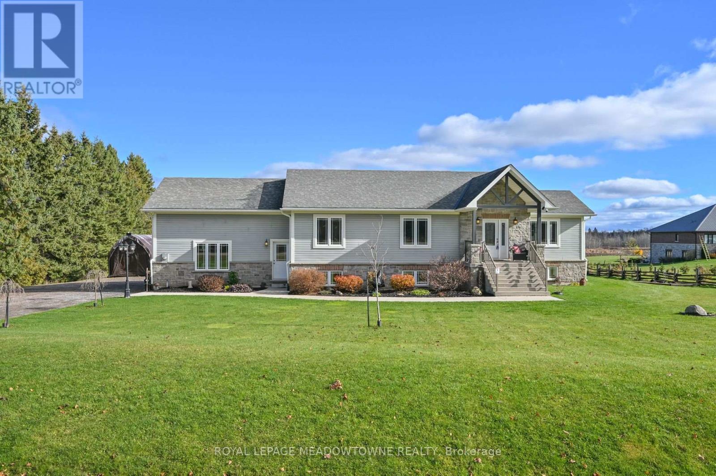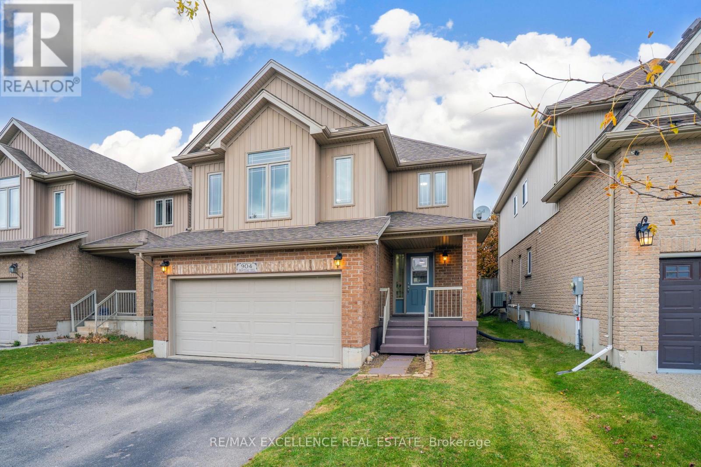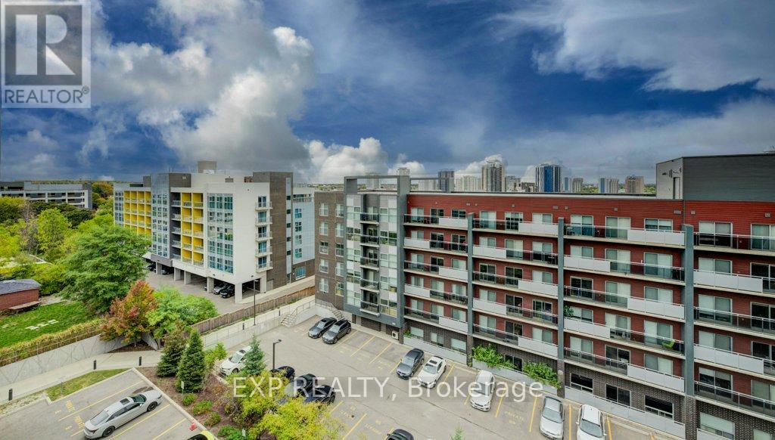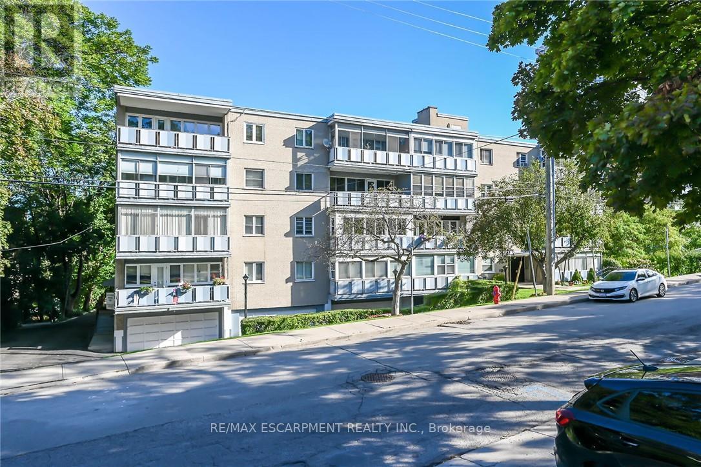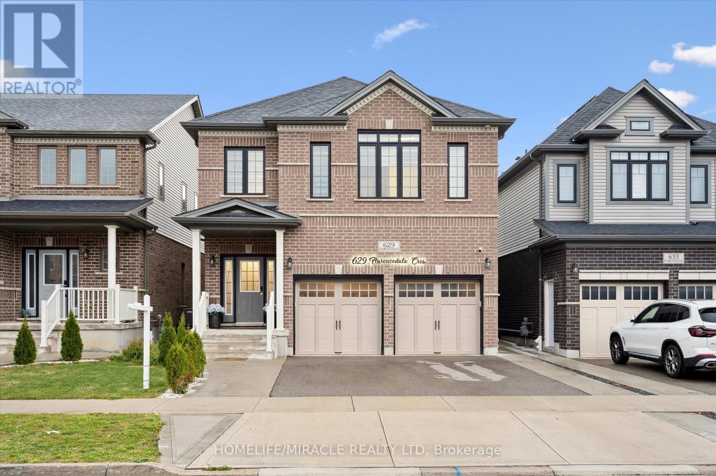55 Ramblewood Way
Kitchener, Ontario
Welcome to this beautiful well maintained bungalow with a unique blend of comfort and style in Kitchener most convenient and family-friendly neighborhood's. The main floor features a bright open concept layout including living room, a cozy dining area, great size kitchen and three generous size bedrooms. The spacious living room is perfect for relaxing or entertaining, and 3piece bathroom complete the main level. The finished basement extends the living space, boasting a bright, open-concept layout, with two bedrooms and three piece washroom. Backyard add to the home's curb appeal and outdoor charm with Huge Lot. A must see!! (id:50886)
RE/MAX Gold Realty Inc.
66 Ellington Avenue
Hamilton, Ontario
Welcome to this beautifully renovated all-brick 5-level backsplit offering over 2000 sq ft of finished living space, perfectly situated on a quiet, tree-lined street steps from Ferris Park. This exceptional home blends timeless craftsmanship with modern upgrades and offers excellent in-law potential with a separate entrance to the partially finished basement, complete with a second kitchen already in place. The main level features an open-concept layout enhanced by hardwood maple flooring, crown moulding, and pot lights throughout. The stunning custom maple kitchen is a true showpiece, offering solid soft-close cabinetry, two sinks, a 9-ft quartz island, pot filler over the gas stove, under-cabinet lighting, & stainless steel appliances-a perfect balance of beauty and function. Just two steps down from the kitchen, the spacious family room welcomes you with a custom-built gas fireplace with stone finish, a warm and inviting spot for gatherings or relaxing nights in. Conveniently located off this level is a 3-pc bath and a versatile rec room or fourth bedroom, ideal for guests, a playroom, or home office. The rod iron staircase adds an elegant architectural touch, connecting all levels seamlessly. Upstairs, you'll find three generous bedrooms & a renovated 4-pc bath with custom cabinetry & premium finishes. The lower levels provide abundant living space, storage, & a separate entrance, offering flexibility for extended family living or future rental potential, with over 1350 sq ft of partially finished area ready for your personal touch. Outside, enjoy a fully fenced backyard with an irrigation system, two-car garage, & wide private driveway. Updates include a new roof, AC, & furnace (2023). Located on a quiet, family-friendly street steps from parks, schools, bus stops, & shopping, with QEW access in under five minutes, this home offers unmatched convenience & quality. Experience modern comfort & timeless style, this move-in-ready Stoney Creek gem truly has it all! (id:50886)
RE/MAX Real Estate Centre Inc.
59 - 2 Royalwood Court
Hamilton, Ontario
STOP! Look no further! This beautifully maintained 2-storey townhouse is the perfect blend of comfort, style, and location-nestled at the end of a quiet cul-de-sac in one of Stoney Creek's most desirable, family-friendly neighbourhoods. Enjoy privacy and convenience with every amenity just moments away. The bright main level shines with brand-new designer 8mm vinyl plank flooring and features a modern kitchen with Caesarstone countertops, stainless steel appliances, and a dual oven/stove. Step out to your private backyard oasis-ideal for relaxing or entertaining. Two cozy gas fireplaces create a warm, inviting atmosphere throughout. Upstairs, you'll find three generous bedrooms, including a primary suite with a 3-piece ensuite and new 65 oz plush carpet on the stairs for a touch of luxury. The finished basement offers versatile space for a family room, gym, office, or play area-plus plenty of storage. Condo fees include water and exterior maintenance (roof and windows), ensuring worry-free living and exceptional value. Surrounded by parks, schools, shopping, and recreation, this vibrant community radiates pride of ownership and a welcoming atmosphere. Move-in ready and waiting for you! Some photos virtually staged. (id:50886)
RE/MAX Metropolis Realty
920 Orr Court
Kitchener, Ontario
Experience the perfect blend of character and modern luxury in this beautifully restored farmhouse, set on a private 2/3-acre lot in Kitchener's desirable Rosenberg subdivision. Surrounded by scenic trails and green space, this iconic residence combines timeless architectural details - including a curved staircase, stained-glass accents, and oversized baseboards - with thoughtful high-end updates throughout. At the heart of the home is a beautifully renovated, chef-inspired kitchen with quartz countertops, premium appliances, a built-in coffee bar, and a generous walk-in pantry/mudroom. A bright and spacious 3-season sunroom offers the ideal space for year-round entertaining or quiet relaxation. Upstairs, a spa-like bathroom boasts custom tilework and a quartz vanity, while a convenient second-floor laundry room adds everyday ease. Major infrastructure upgrades - including 200-amp electrical service, new HVAC, plumbing, roof, eaves, and repointed masonry - ensure worry-free living. An exceptional bonus is the fully detached, self-contained coach house featuring its own HVAC, 100-amp service, full bath, bedroom, living area, and a main-floor space ready for a kitchen. Plus, there's a finished basement ideal for a gym, studio, or creative space. Perfect for multigenerational living, a home-based business, or potential rental income (pending city approval). The resort-style backyard is an entertainer's dream, with a 15' x 32' smart-controlled pool by Tim Goodwin, professional-grade putting green, gas firepit, RV parking, invisible pet fencing, and a new irrigation system - all framed by mature maple trees. Located steps from RBJ Schlegel Park with its sports fields, playgrounds, and planned rec centre, this home offers a rare blend of luxury, lifestyle, and location. A truly unique opportunity in Waterloo Region! (id:50886)
RE/MAX Twin City Realty Inc.
164 Tait Crescent
Centre Wellington, Ontario
Welcome to a home that blends thoughtful design, modern style, and everyday comfort in perfect harmony. Set in one of South Fergus's most desirable and family friendly neighbourhoods, this beautifully maintained three bedroom, two bath home is truly move in ready. From the moment you enter, you'll notice the care and attention that define every detail. The stunning Barzotti kitchen serves as the heart of the home, combining elegance and functionality with premium finishes, ample storage, and a layout ideal for both daily living and entertaining. The open concept main floor flows effortlessly between the kitchen, dining, and living spaces, creating an inviting atmosphere that feels both refined and relaxed. Upstairs, each bedroom offers generous space, abundant natural light, and a sense of calm, while the updated bathrooms reflect contemporary taste and quality craftsmanship. The fully finished basement extends your living space, perfect for a family recreation room, gym, home office, or cozy media retreat. Step outside to the private backyard, a peaceful oasis surrounded by mature trees and lush landscaping. Whether hosting summer gatherings, enjoying playtime with family, or unwinding in the evening, this outdoor setting provides the perfect backdrop. Located near excellent schools, scenic parks, local shops, and amenities, this home delivers both comfort and convenience in one of Fergus's most sought after areas. With timeless appeal, modern upgrades, and a welcoming community, this property offers an exceptional place to call home. (id:50886)
Shaw Realty Group Inc.
36 Mountwood Avenue
Hamilton, Ontario
Grand & Detached near James St South and nestled between Durand and Corktown! 36 Mountwood Avenue is a stately &architecturally unique five-bedroom home located on a quiet tree-lined street offering over 3,000 square feet of finished living space across four levels This impressive residence sits on a large lot with a private drive, detached garage and is surrounded by prestigious homes (many of which are owned by doctors working at the nearby hospital). Originally built by an architect for his own use, they spent over 30 years showcasing the rare masonry, original solid oak front door, leaded and stained glass windows and gorgeous fire places. Your clients will love the natural light that pours in. Outdoor living is truly exceptional here with 2 rear decks tucked into the tree canopy. Tons of space for gardening, landscaping or perhaps even a garden suite or a potential addition. Basement is unfinished with 8ft ceiling height. Located minutes from St. Josephs Healthcare, Juravinski Hospital, and McMaster Children's Hospital, this home is ideal for medical professionals. The street itself has recently undergone a full infrastructure update, with all new services installed and the road freshly paved. A short stroll to James St S, Durand Coffee and Wine Bar, Hamilton GO, & Augusta St restaurants + bars. The apartment building to the rear of the property is currently updating its units further enhancing the value and appeal of this already sought-after location. Although all buyers are advised to check with the municipality for more details, this house is Zoned R1 under Hamilton's Zoning By-law 05-200 (By-law 24-051), which likely permits a wide range of residential uses including single detached, duplex, triplex, fourplex, townhouses, residential care facility, or even a retirement home. This is a rare opportunity to own a grand, character-filled five-bedroom home with a huge yard, private parking, and unmatched potential in one of Hamilton's most prestigious enclaves. (id:50886)
Sage Real Estate Limited
Coldwell Banker Community Professionals
515199 2nd Line
Amaranth, Ontario
If you are longing for a peaceful space with a custom-built bungalow then take a look at this 4+1 bed, 3 full bath rural charmer conveniently located between Orangeville and Shelburne. The natural beauty only begins with its curb appeal. The functional floor plan works well for large and small families. The home is bathed in natural light blurring the lines between the sweeping country views and inviting interior. The open concept kitchen is a chefs delight and features upgraded appliances, granite counters, abundant cabinetry, pantry space and a large center island. The kitchen blends seamlessly with the great room and dining room with unobstructed views of nature. A large deck off the dining room is a perfect spot to chill, grill and entertain. The primary suite overlooks nature and has a beautiful ensuite with heated floors and large walk-in closet. The main floor full bath also features heated floors perfect for guests or bathing little ones. You can easily reinstall a washer and dryer in the fully set up hall laundry area course the new laundry space in the lower level. Up a few stairs you will find a hidden loft-perfect as a 4 th bedroom, play area, homework nook or creative space. The spacious attached 2 car garage has access to the front yard, back yard, main floor and lower level. Downstairs is perfect for guests or extended family and features large on ground windows, private entrance, walk-out and walk-up to rear yard, 5 th bedroom, full bath with custom shower great for washing furry family, in floor radiant heating throughout, laundry, rec room, games room, hobby room/office/second rec room cold cellar, utility room and 7 closets for endless storage. (id:50886)
Royal LePage Meadowtowne Realty
904 Frontenac Crescent
Woodstock, Ontario
Welcome to this beautifully maintained 3 Bed, 2.5 Bath home that perfectly blends comfort, style, and functionality. The bright, open-concept main floor offers a spacious living area with large windows that fill the home with natural light and overlook the fully fenced backyard. The modern kitchen features a custom island with a breakfast bar, backsplash, and stainless steel appliances, ideal for everyday living and entertaining. Upstairs, a versatile loft with 10-foot ceilings and oversized windows provides the perfect space for a home office, playroom, or lounge, with the potential to convert into a 4th bedroom if desired. The primary suite includes a private ensuite with a soaker tub and separate shower, while two additional bedrooms and a full bathroom provide plenty of space for family and guests. The unfinished basement with a rough-in bath offers endless possibilities, personalize it to your taste or create a future rental suite with two additional bedrooms. The spacious backyard provides the perfect setting for BBQs, gatherings, or relaxing evenings outdoors. This move-in-ready home features new flooring upstairs, fresh paint, and updated light fixtures almost throughout. Conveniently located near schools, parks, playgrounds, and Woodstock General Hospital, with quick access to Hwy 401 (2 mins). A perfect combination of comfort, convenience, and modern living - ready for you to call home. (id:50886)
RE/MAX Excellence Real Estate
718 - 250 Albert Street
Waterloo, Ontario
Elite and sophisticated 1-bedroom, 1-bath condo with modern finishes and a smart, functional layout. The optimized kitchen offers ample storage and sleek design, complemented by in-suite laundry and a Juliette balcony that brings in natural light. A cozy and welcoming home with style and comfort combined. Unbeatable location-close to universities, colleges, shopping, dining, and public transit. Perfect for students or professionals seeking convenience and accessibility. The building features outstanding amenities, including a fitness center, media room, rooftop deck with BBQs, games room, party/meeting spaces, bike storage, visitor parking, and secure entry. Modern urban living at its finest. (id:50886)
Exp Realty
405 - 107 St Josephs Drive
Hamilton, Ontario
Outstanding Penthouse level unit in a friendly co op building environment conveniently located i n a good area close to all amenities including St Joseph's Hospital. Outstanding value for affordable living. This is a rare opportunity! Unit is now vacant flexible closing is available. (id:50886)
RE/MAX Escarpment Realty Inc.
629 Florencedale Crescent W
Kitchener, Ontario
Modern 6-Bedroom,5-Bath Smart Home |Built 2021|Fully Legal Secondary Suite |$150K in Structural & Interior Builder Upgrades. Welcome to this extraordinary executive residence that epitomizes luxury living,where timeless elegance meets modern sophistication.This over 3,300 sq. ft. masterpiece showcases architectural excellence and meticulous craftsmanship throughout.Featuring soaring 9-ft ceilings on all levels, the home exudes an atmosphere of openness and grandeur. The home is equipped with advanced smart technology, enabling you to conveniently control the heating,cooling and lighting systems right from your smartphone.The gourmet kitchen is a chef's dream, boasting high-end built-in appliances, a cooktop with quartz countertops and backsplash, and an extended oversized island with a quartz waterfall edge-perfect for entertaining.Enhanced by designer light fixtures and a whole-home water softener system,every detail reflects thoughtful luxury.All bathrooms have been fully upgraded with frameless glass showers, custom sinks,Quartz Counters and premium finishes, ensuring both comfort and sophistication.A dedicated home office offers the perfect setting for productivity and convenience.Additional highlights abundant natural light from large upgraded windows,a spacious deck and a fully fenced backyard-perfect for outdoor entertaining,family gatherings,and peaceful relaxation.The fully legal duplex basement suite features a private entrance,open-concept layout, and modern kitchen with stainless steel appliances, quartz counters and backsplash, separate laundry, a full bathroom, four large egress windows, bright living area, and cold storage for added utility. A double-car garage with an electric door opener & an extended driveway provides ample parking and convenience, while the professionally landscaped exterior enhances the property's exceptional curb appeal. Ideally situated near top-rated schools, scenic parks,walking trails, shopping, and transit. (id:50886)
Homelife/miracle Realty Ltd
160 Kemp Crescent E
Guelph, Ontario
Welcome to your dream home! Do Not Miss Out on this 4(3+1) bedrooms and 4(3+1) Washrooms Detached well maintained house. This is an Energy Star home that is held to a higher standard of features. In case it isn't obvious this is a fully detached home with a 1.5 garage. Excellent opportunity for investors or new home buyers to ready to move in with legally completed basement with separate entrance and laundry for additional income for their mortgage payment. Immaculate modern living with convenience in a commuter-friendly location in the Grange Hill Area. Open-Concept with upgraded kitchen has Granite Countertop with center island and Breakfast Bar with pot lights. Large living room with newly upgraded with Engineering Hardwood and large window with California Shutter. Dining rooms with glass door way to walk out to large Deck (12.0' X 19.5'). The 2nd floor with the primary bedroom boasts a walk-in closet and ensuite washroom and laundry. Well size other two bedrooms with additional 3pcs washrooms in the 2nd floor. In addition, fully fence backyard with patio with endless possibilities and ample space, it's a blank canvas waiting for your personal touch. Come view it, and you will not be disappointed! Mins to Park, Walking Trails, Transit, Shopping center, Recreation Center and School. (id:50886)
RE/MAX Ace Realty Inc.

