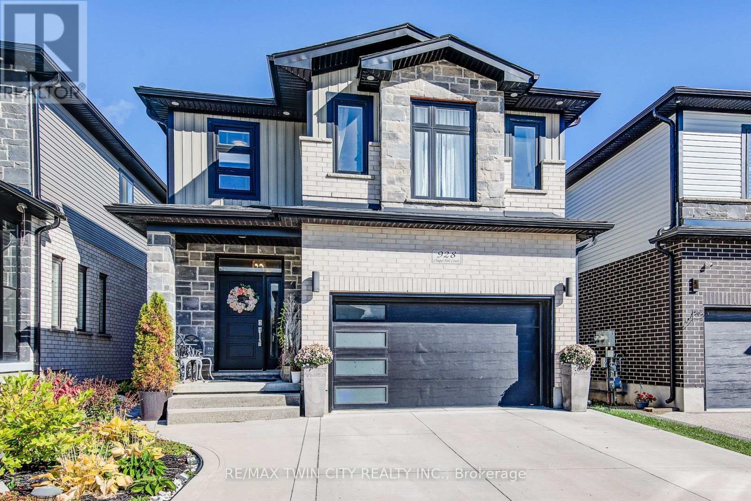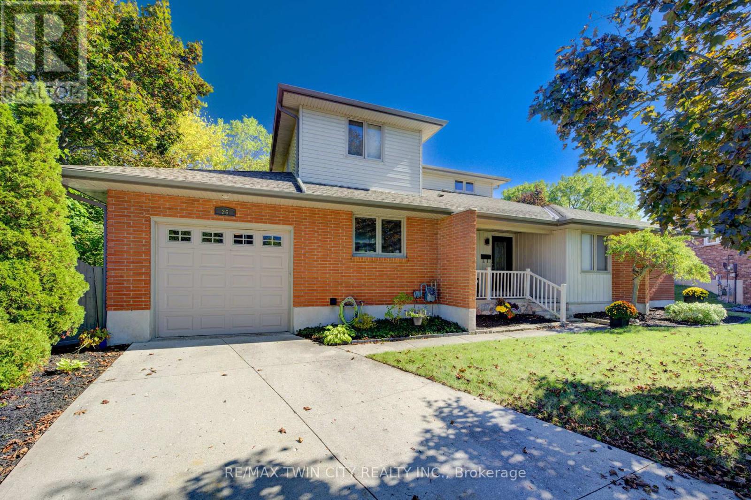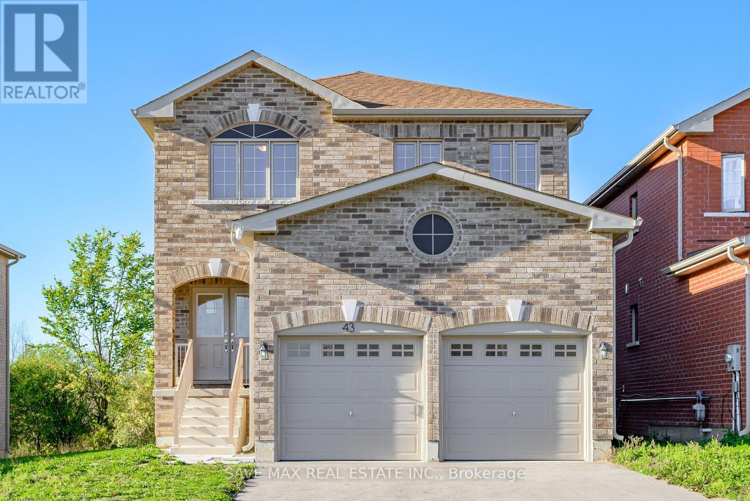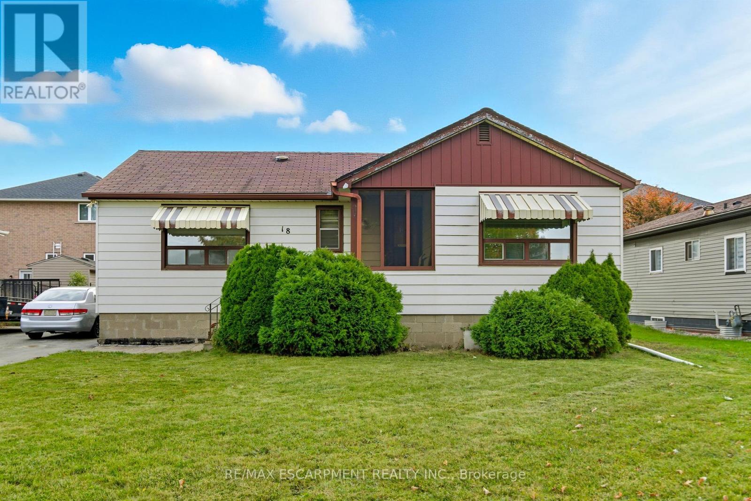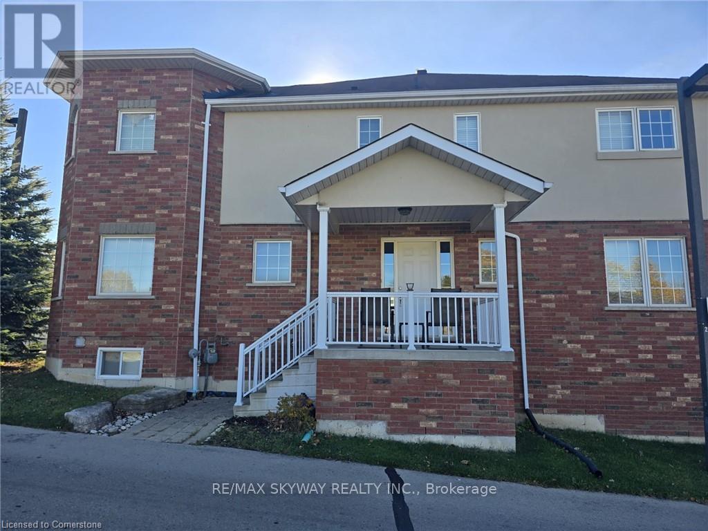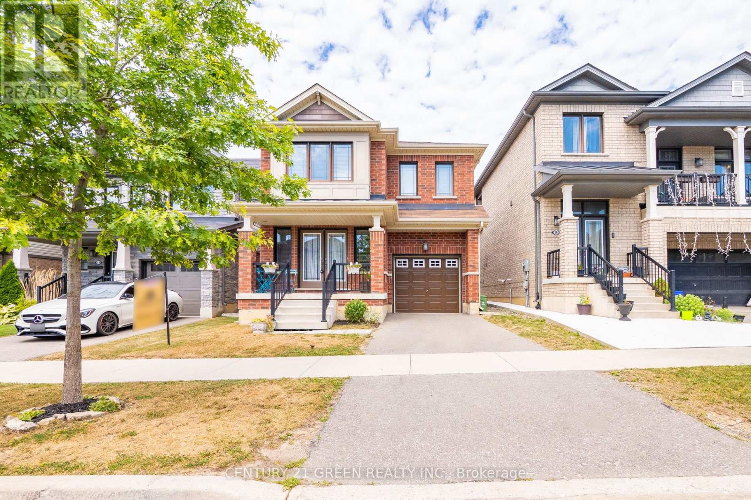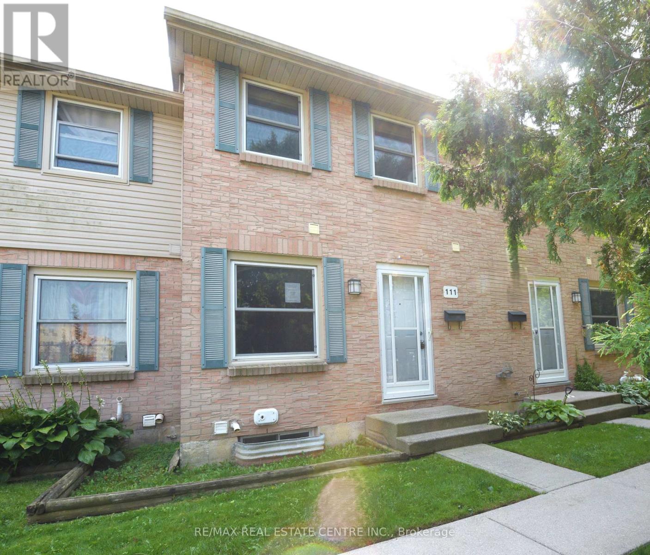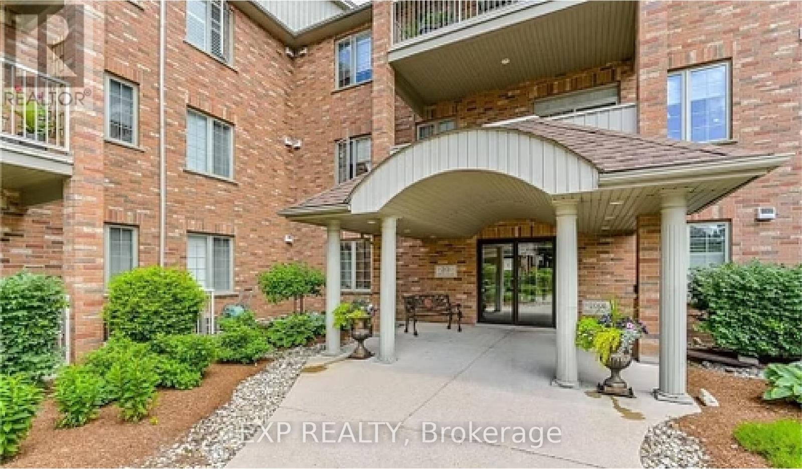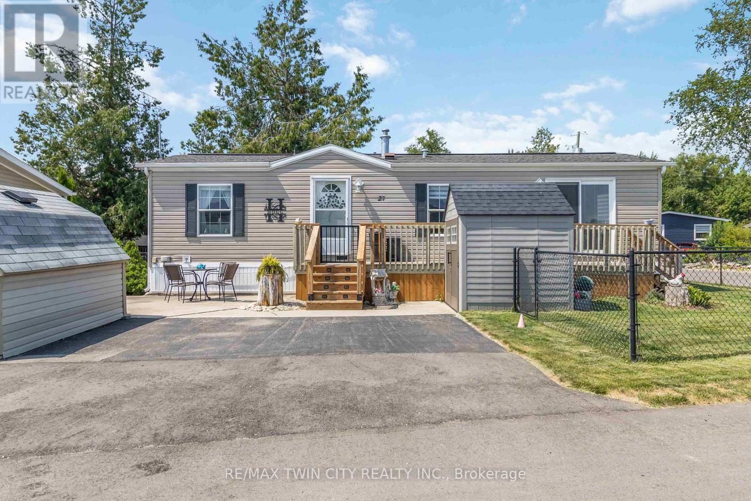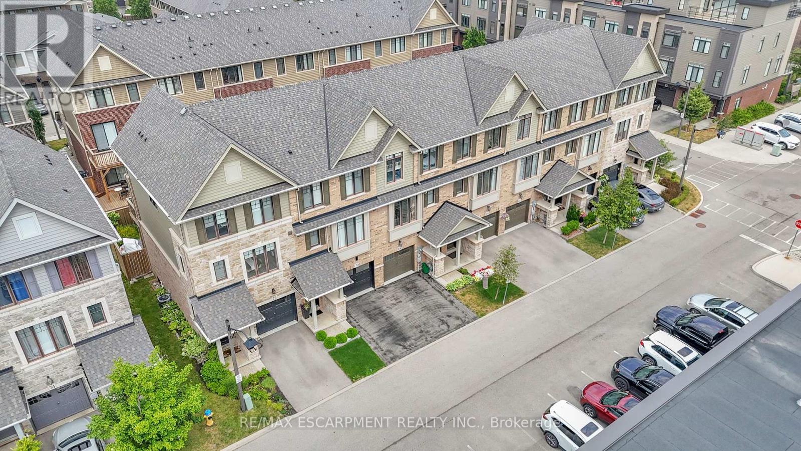928 Chapel Hill Court S
Kitchener, Ontario
This stunning, former Crescent model Home in Doon Crossing is complete top to bottom with luxury finishes. No item has been overlooked when it comes to this beautifully finished, Dundee B model in South Kitchener, complete with a walkout basement with a bedroom and a Kitchen, which makes it perfect for an in-law suite. Nestled amongst a private collection of custom homes, this 2-story home feels extremely lavish and spacious. Upon entry, you walk into a large foyer with ample storage and a 2-piece powder room. Once in the heart of the home, you will find a breathtaking kitchen with custom cabinetry with gold accents - including tall upper cabinets with crown moulding, quartz countertops, a massive island with pendant lighting, pot filler and tasteful backsplash. This kitchen is truly to die for. Adjacent to the kitchen, you will find a bright and open concept living room and a dining room, perfect for hosting friends and family. Rounding out the main floor is a separate office space for those working from home. Moving upstairs, you will find a custom staircase with glass panelling that leads you to the breathtaking master suite. The master suite is separate from the remaining 3 bedrooms on this floor, has two large walk-in closets and an ensuite you will never want to leave; it is complete with a soaker tub, walk-in shower with bench and a double vanity. The second floor has 3 other large bedrooms and another bathroom for the rest of the family. Chapel Hill Court is 7 minutes to the 401, close to shopping and great schools. There are ample walking trails in the area, a golf course and Conestoga College. Every detail in this home is finished with class and quality. Large windows throughout the home on every level for natural light, and a gorgeous glass staircase leading you to the upper level. Landscaped tastefully, fully fenced private backyard with an upper-level deck backing onto a natural environment. This home is a must-see! You will truly be amazed! (id:50886)
RE/MAX Twin City Realty Inc.
26 Esther Avenue
Cambridge, Ontario
Tucked away on a quiet, family-friendly street in desirable West Galt, this 4-bedroom bungaloft invites you to slow down and savour the beauty of everyday living. Sunlight fills the open-concept main floor, where family dinners and late-night conversations happen naturally around the large kitchen island-the heart of the home. Upstairs, your private loft-level primary suite feels like a retreat all its own-a peaceful place to unwind, reflect, and recharge. The finished basement offers endless possibilities-movie nights, a creative studio, or the perfect space for guests. Step outside to your private backyard oasis, complete with a pool, lush gardens, and mature trees that ensure total privacy. It's easy to imagine morning coffee by the pool, lazy weekend afternoons, and starlit evenings that remind you what home should feel like. Set on a pie-shaped lot near top schools, downtown Galt, the Grand River, and scenic walking trails-26 Esther Ave blends comfort, charm, and lifestyle into one unforgettable address. (id:50886)
RE/MAX Twin City Realty Inc.
43 Carew Boulevard
Kawartha Lakes, Ontario
Welcome to Your Dream Home in the Heart of Kawartha Lakes! Nestled in a highly sought-after community, this stunning home offers the perfect blend of comfort, style, and unbeatable convenience. Offering a ravine lot with no side walk; freshly painted interiors, four spacious bedrooms, three well-appointed bathrooms and walk out basement; this home is designed for both relaxation and lively gatherings. The main floor features separate living and dining areas, a breakfast bar added in the kitchen, direct access to the garage as well as a 2 piece powder room, adding to the home's convenient living. Sliding glass doors in the kitchen provide you a stunning view to a large ravine backyard, perfect for outdoor living. Every corner of this property promises comfort tailored to meet the needs of a modern family or anyone seeking a blend of quietude and convenience, with its functionality as well as tasteful design. On the lower level, a cold room and the spacious unfinished walk out basement is awaiting your personal touches! Beyond the property line, this home is located within close proximity to the beautiful Mayor Flynn Park, amazing schools, recreation and picturesque scenery. Don't miss this incredible opportunity to own a move-in-ready home in one of Kawartha Lakes most desirable neighborhoods! (id:50886)
Save Max Real Estate Inc.
18 Second Road
Hamilton, Ontario
Welcome to 18 Second Road West, Stoney Creek, nestled in the sought-after Leckie Park neighbourhood. This charming three-bedroom, one-bathroom bungalow offers incredible value and potential. Set on a spacious 60' x 100' lot, this home is ideal for families, first-time buyers, or investors looking to get into a fantastic location. Enjoy serene views with no front neighbours-just an open field across the street, offering peace, privacy, and a sense of space. Inside, the home offers a functional layout with bright, airy rooms and a solid footprint ready for your personal touch. Perfectly positioned with easy access to top-rated schools, beautiful parks, conservation areas, and just minutes to the highway, this location is as convenient as it is family-friendly. Rarely does a home in this area at this price point become available. Don't miss your opportunity to own in one of Stoney Creek's most desirable communities. RSA. (id:50886)
RE/MAX Escarpment Realty Inc.
904 Thomas Pedder Court
Kitchener, Ontario
Live on a prestigious court surrounded by multi-million dollar executive homes, with Wetland Way Park as your private natural backdrop. Set on a premium lot, this modern residence offers nearly 3,900 sq. ft. of finished living space, thoughtfully designed with 9-ft ceilings on main and upper levels with a finished walk-out basement. The open-concept main floor showcases a custom chef's kitchen featuring a strikingly large island, full-height cabinetry, soft-close pots-and-pans drawers, and premium finishes-a perfect setting for both everyday living and elegant entertaining. The kitchen flows effortlessly into the dining and living areas and extends outdoors to an oversized composite deck, ideal for gatherings with family and friends. Upstairs, discover four spacious bedrooms plus a large family room with feature windows that can easily transform into a home office, cozy library, or even a fifth bedroom. The primary suite overlooks the park and deck, offering a spa-inspired ensuite and a walk-in closet with custom built-ins. Additional bedrooms are generous in size, filled with natural light, and designed with family comfort in mind. The walk-out basement is a versatile extension of the home-complete with a rec room for entertaining to the fully fenced backyard. A rough-in for a future wet bar or kitchen allows for easy conversion into a rental or in-law suite. This level has two dens one used private office/nap room, second is converted into a walk-in seasonal wardrobe. Blending privacy, sophistication, and modern design, this home offers an exceptional lifestyle in one of Kitchener's most sought-after neighbourhoods. Enjoy proximity to top-rated schools, scenic trails, and tranquil green spaces, all within an exclusive community of executive homes. With its family-friendly setting, luxurious finishes, and direct access to nature, this residence truly defines the best of upscale living-the perfect place to call home. (id:50886)
RE/MAX Twin City Realty Inc.
49 - 20 Mcconkey Crescent
Brantford, Ontario
THIS CENTERALLY LOCATED CORNER FREEHOLD TOWNHOUSE (POTL) WITH WALK IN BASEMENT. OFFERING 3BEDROOMS & 3.5 BATHROOMS, THE HOME BOASTS A BRIGHT, OPEN CONCEPT MAIN FLOOR WITH NEUTRALCOLOUR SCHEME FEATURES LAMINATE FLOORING IN LIVING ROOM, ALONG WITH A SPACIOUS KITCHENEQUIPPED WITH STAINLESS STEEL APPLIANCES. THE BASEMENT SLIDING DOOR LEAD TO FULLY FENCEDWALKOUT DOOR TO LOW-MAINTENANCE BACKYARD. UPSTAIRS, THE PRIMARY BEDROOM INCLUDES A PRIVATEENSUITE WALK IN CLOSET WITH A PICTURE WINDOW. THE FINISHED BASEMENT PROVIDES EXTRA LIVINGSPACE, STORAGE & A 3-PIECE BATHROOM. PERFECT FOR FIRST-TIME BUYERS, COMMUTERS NEEDING EASY403 ACCESS, OR INVESTORS. BUYER & BUYER AGENT TO DO DUE DILIGENCE. (id:50886)
RE/MAX Skyway Realty Inc.
2 - 111 Wilson Street E
Hamilton, Ontario
Welcome to 111 Wilson St E, Unit 2 a beautifully upgraded and impeccably maintained three-storey townhouse offering 3 spacious bedrooms and 4 bathrooms, with a washroom conveniently located on every level for exceptional comfort and privacy. Step inside to discover a bright and open living space featuring a modern kitchen with brand-new cooktop/oven and kitchen exhaust hood, upgraded countertops, sink, and cabinetry, and custom-designed walk-in and built-in closet systems providing ample storage. The home further boasts upgraded light fixtures, premium door hardware, a sleek glass shower enclosure for the tub, and upgraded vanities in bathrooms. Additional enhancements include painted garage flooring and thoughtfully selected faucets, mirrors, and blinds that bring a refined touch to every corner. Enjoy the added privacy of having no rear neighbours, creating a peaceful and secluded atmosphere rarely found in townhouse living. Ideally situated in a highly convenient location, this home offers easy access to charming local shops, restaurants, schools, parks, and major highways. Perfect for both self-use or investment, this move-in ready property seamlessly blends modern design, functionality, and comfort for todays lifestyle. (id:50886)
RE/MAX Atrium Home Realty
22 Scarletwood Street
Hamilton, Ontario
Absolutely stunning 4-bedroom, 3-bath detached home at 22 Scarletwood Street, Stoney Creek, featuring a bright modern layout with crown moulding throughout, new laminate flooring in the family room, an upgraded kitchen with stainless steel appliances and granite countertops, and a luxurious master suite conveniently located near schools, parks, hiking trails, shopping centers, and easy highway access! (id:50886)
Century 21 Green Realty Inc.
111 - 1247 Huron Street
London East, Ontario
Updated 2-Storey Townhouse Near Fanshawe College! Move-in ready and freshly updated, this home is perfect for first-time buyers, investors, or anyone seeking low-maintenance living. Enjoy a modern kitchen with new appliances, updated bathrooms, brand-new flooring, and fresh paint throughout. The main floor offers a bright living room, kitchen/dining area, and powder room, while upstairs features 2 spacious bedrooms. A finished lower level adds a versatile third bedroom, office, or rec room. Step outside to a private backyard, ideal for BBQs and relaxing. With affordable condo fees covering exterior maintenance and a prime location near Fanshawe, shopping, dining, parks & transit, this home is the complete package! (id:50886)
RE/MAX Real Estate Centre Inc.
103 - 20 Station Square
Centre Wellington, Ontario
Welcome to 103-20 Station Square, Elora, a charming main-level condo offering 1,196 sq. ft. of comfort, convenience, and small-town warmth in one of Ontario's most beloved communities. From the moment you arrive, the classic red-brick exterior and well-kept grounds set the stage for the welcoming lifestyle that awaits inside. The open-concept layout features ceramic tile flooring in the kitchen, hall, and bathrooms, laminate flooring in the living area, and plush broadloom in the bedrooms for cozy comfort underfoot. The spacious kitchen provides ample cabinetry and counter space, opening seamlessly to the dining and living areasideal for entertaining or relaxing. Step through the large sliding doors to your private covered balcony, the perfect spot to enjoy a morning coffee or unwind with evening views of the landscaped surroundings. Both bedrooms are generously sized, including a peaceful primary suite with a private bathroom. The second bedroom and full bath offer versatility for guests, hobbies, or a home office. Everyday living is effortless with underground parking, a secure storage locker, and even a car wash area for year-round convenience. Enjoy access to exceptional building amenities, including a well-equipped fitness room, party room, and guest suite for overnight visitors. Located just steps from Downtown Elora, you're moments from boutique shops, cafés, and fine dining. Spend weekends strolling along the Grand River, exploring Bissell Park's scenic trails, or discovering the natural beauty of the Elora Gorge. Popular local favourites like The Elora Mill and The Friendly Society are just minutes away. Whether you're downsizing, seeking low-maintenance living, or simply drawn to the charm and character of Elora, this beautifully maintained condo offers the perfect blend of comfort, convenience, and community. (id:50886)
Exp Realty
27 Elm Street
Puslinch, Ontario
Welcome to 27 Elm Street, a charming gem nestled in the highly desirable condominium community of Mini Lakes. This thoughtfully upgraded home offers the perfect blend of comfort, style, and low-maintenance living an ideal retreat for empty nesters, snowbirds, or those looking to embrace a slower, more relaxed lifestyle. Boasting approximately $70,000 in tasteful updates over the past seven years, including a show-stopping kitchen that looks like it was pulled from the pages of a magazine, this home truly impresses at every turn. Set on a generous lot, the property also features two sheds, parking for two vehicles, and all appliances included just move in and start enjoying. Inside, the single-bedroom layout is cleverly designed to maximize space without sacrificing comfort or charm. From its tranquil setting to its unbeatable value, this home checks all the boxes. Located just 5 minutes from Guelphs bustling south end and a quick 5-minute drive to the 401 at Hwy 6, Mini Lakes offers unmatched convenience in a peaceful, gated community. Residents here enjoy a unique lifestyle centered around nature, connection, and recreation with access to spring-fed lakes, scenic canals, a heated pool, community gardens, walking trails, and a vibrant social calendar filled with bocce, darts, card nights, and more. Whether you're looking to downsize, retire, or simply enjoy year-round living in a friendly, welcoming environment, 27 Elm Street is a rare opportunity you wont want to miss. (id:50886)
RE/MAX Twin City Realty Inc.
68 Esplanade Lane
Grimsby, Ontario
Lakeside Living at Its Finest - 68 Esplanade Lane, Grimsby. Welcome to 68 Esplanade Lane a beautifully designed 3-storey freehold townhome offering approximately 2,000 sq. ft. of modern living space just steps from the shores of Lake Ontario. Wake up to breathtaking lake views and enjoy the tranquility of waterfront living in one of Grimsby's most desirable neighbourhoods. This spacious and sun-filled home features a thoughtful open-concept layout, perfect for both everyday living and entertaining. The main floor boasts a bright and airy living area, a well-appointed kitchen with contemporary finishes, and access to a backyard deck overlooking the lake ideal for morning coffee or evening sunsets. Upstairs, you'll find generously sized bedrooms, including a primary suite with large windows and a spa-like ensuite. The ground floor offers versatile space for a home office, gym, or guest suite, with direct access to a private garage and driveway. Located in a vibrant and growing lakeside community, you're just minutes from shops, restaurants, walking trails, parks, and the Grimsby GO Station making this a perfect spot for commuters and nature lovers alike. (id:50886)
RE/MAX Escarpment Realty Inc.

