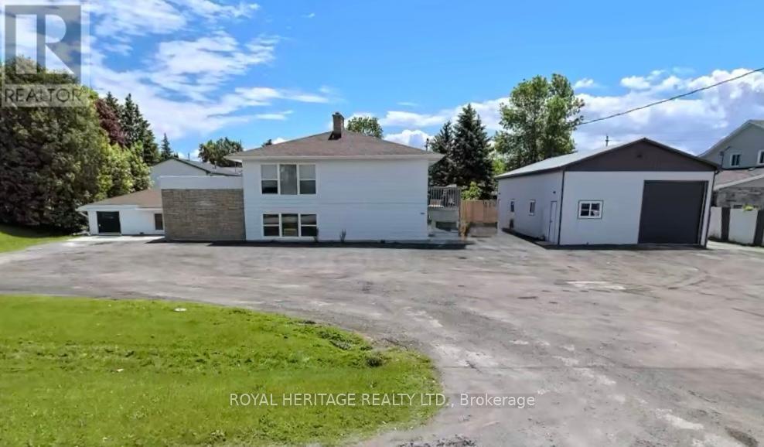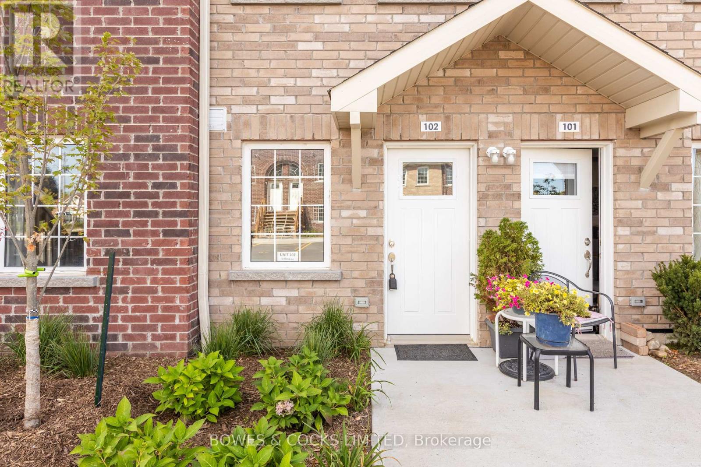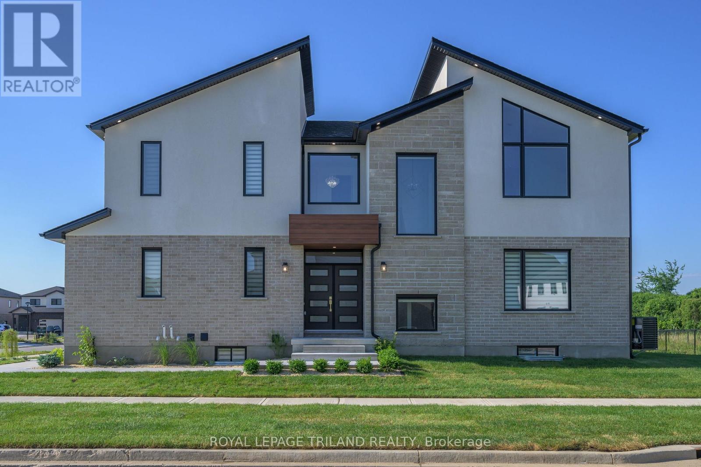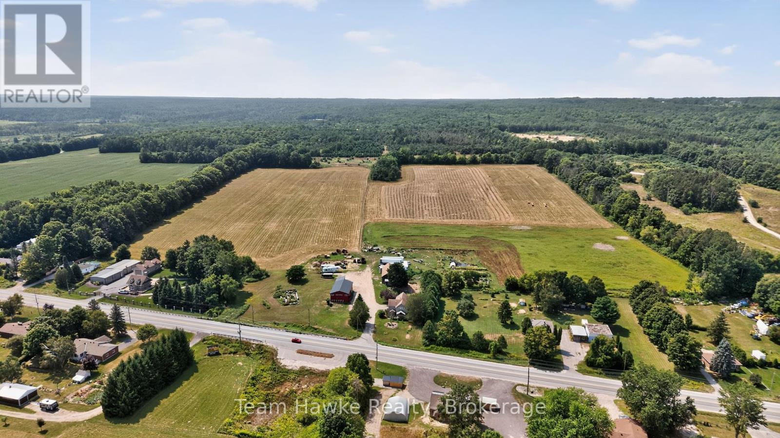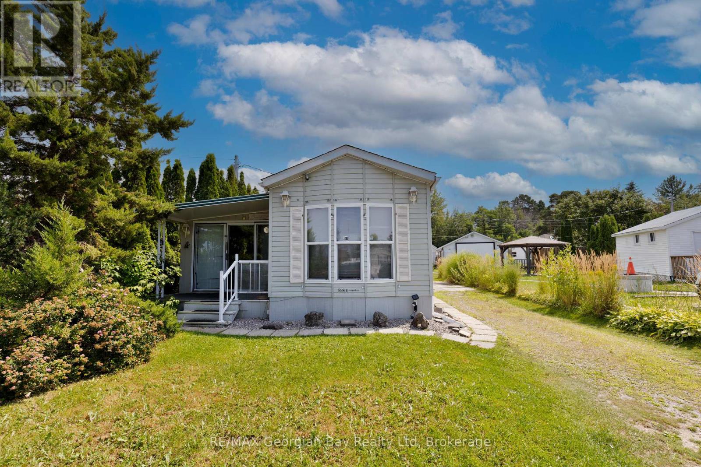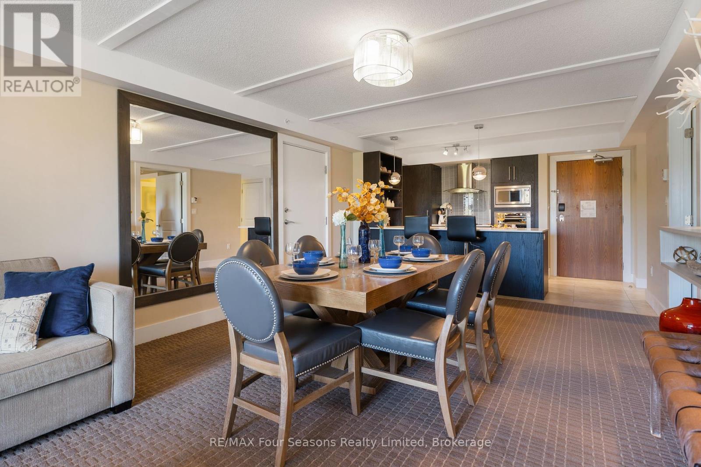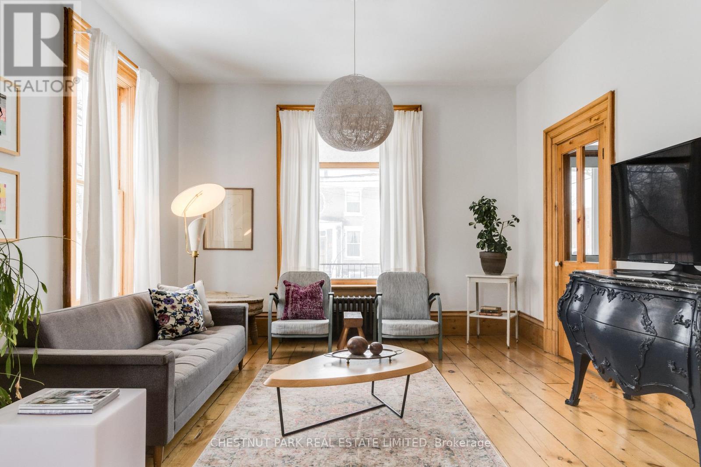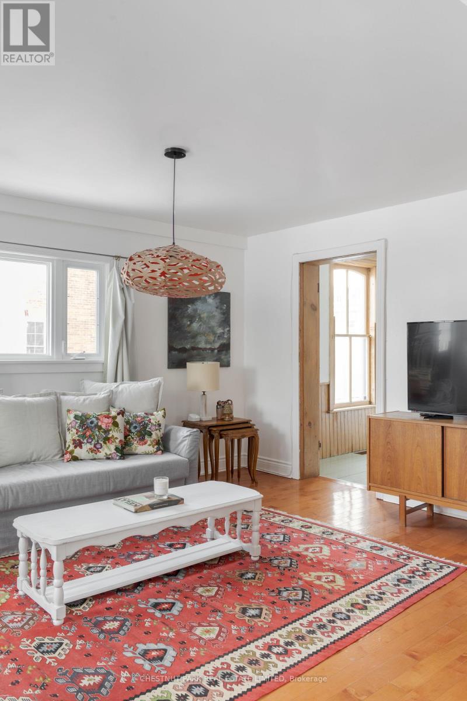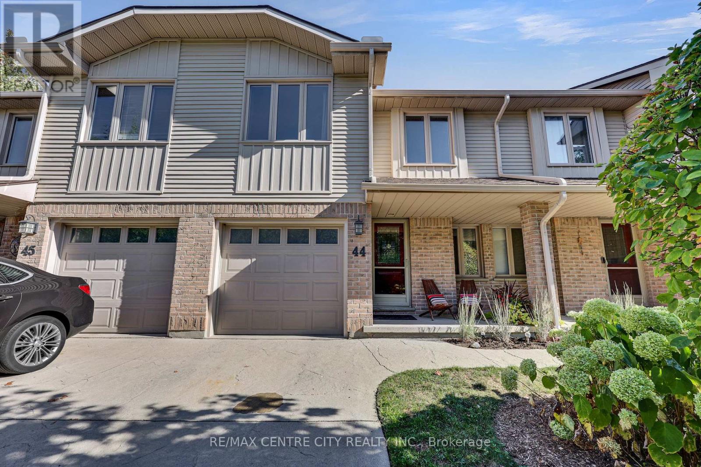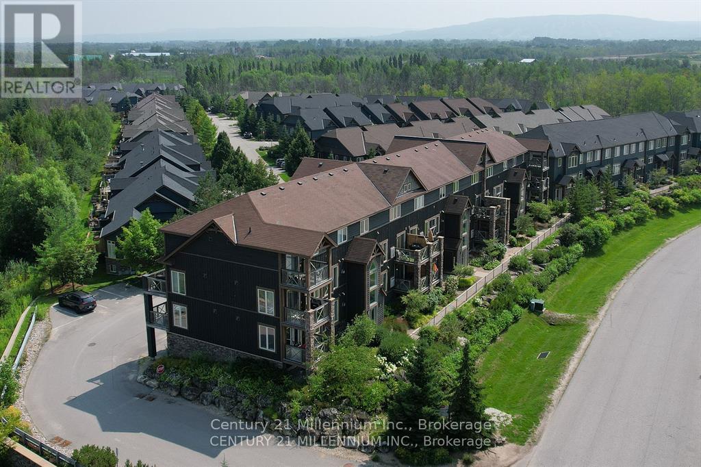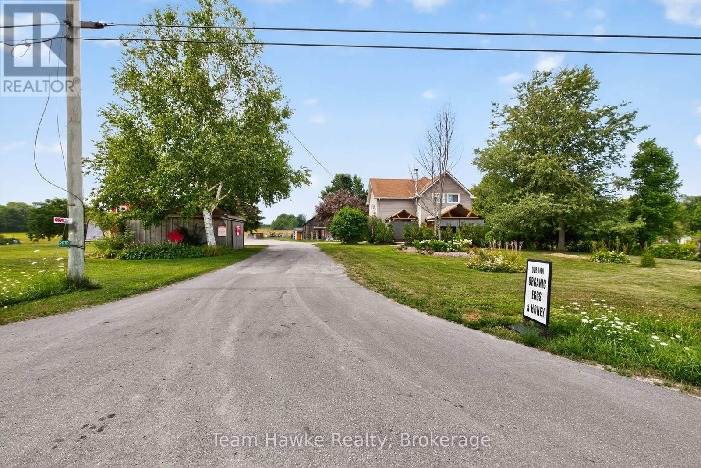20 Pigeon Lake Road
Kawartha Lakes, Ontario
Versatile property offering both residential and commercial potential just minutes from Lindsay. the upper-level features 3-bedroom apartment with 4-piece bath, spacious kitchen, living room, and main floor laundry. The lower level includes office space, lunchroom, 2 2-piece baths, and 30'x80' shop area. Each side of the lower level has a furnace. A detached 25'X50' building next door provides additional workspace with a large work room, office, lunchroom, and 2-piece bath. Excellent opportunity to live and work in one location or as an investment property. (id:50886)
Royal Heritage Realty Ltd.
102 - 50 Maple Avenue
Asphodel-Norwood, Ontario
Easy carefree living in Norwood, Ontario. Welcome to the Mill Pond Villas. This bright and modern 2-bedroom, 1 bath main-floor condo offers a simple, low-maintenance lifestyle in a quiet, friendly community. The open-concept design provides a bright and comfortable living space, with large windows showcasing views of the surrounding countryside. Both bedrooms are well sized, with plenty of closet space, making this home ideal for downsizers, first-time buyers, or anyone seeking simple, modern living. The main floor entrance means there are no stairs to worry about as well. Just steps to the recreation center, walking trails and village amenities including a new medical center. Unit 102 delivers comfort with small town charm. (id:50886)
Bowes & Cocks Limited
3741 Somerston Crescent
London South, Ontario
FABULOUS SPACIOUS NEW BUILD featuring Numerous Upgrades Inside & Out! Wonderful CORNER LOT BACKING Onto Green Space Located In the Sought After MIDDLETON Subdivision! Unique Two Storey - ALL 3 Levels Finished !**NOTE- 5 FULL BATHS - Hardwood Throughout- 9 FT ceilings on ALL 3 Levels- 8FT doors on 2nd level- **Finished Legal Suite in the Lower Level with Separate Entrance can assist with your mortgage**- STAINLESS STEEL APPLIANCES INCLUDED UP & DOWN! - Concrete Driveway & Walk ways- Nicely Landscaped- IMMEDIATE POSSESSION Available - Great SOUTH Location close to Numerous Popular Amenities with easy access to HWY 401 & HWY 402! Just Move In & Enjoy! Experience the Difference & Quality Built by WILLOW BRIDGE HOMES (id:50886)
Royal LePage Triland Realty
8870 County 93 Road
Midland, Ontario
Great development opportunity on HWY 93 in Midland. Sewers and water are going to be coming across this property in the near future. Potential for commercial development on the highway with over 100 acres left for a residential development. This property has frontage on the HWY as well as Marshall Road increasing the development potential. Currently, the property has a very well maintained century home, an ongoing farm, along with a 3,600 square foot machine shop that is currently zoned as a machine shop. This property is close to hospitals, shopping, Huronia Regional Air Port. Current zoning is Rural RU-11, EP. There is approximately 8 acres that are zoned EP. Propane tank is used for the drive shed only. Lot Dimensions: 202.68 ft x 5,385.54 ft x 65.98 ft x 1,809.33 ft x 1,312.05 ft x 3,389.39 ft x 401.00 ft x 199.92 ft x 382.29 ft x 234.12 ft x 388.85 ft (id:50886)
Team Hawke Realty
30 - 10 Winfield Drive
Tay, Ontario
Price is Right! This well-kept 2-bedroom mobile retreat offers a living and dining room combination, 4-piece bath, cozy gas fireplace, gas heat, and central air. Enjoy a low-maintenance lifestyle with access to a community pool and private beach area. Conveniently located close to all amenities, marinas, and beautiful Georgian Bay, and centrally positioned between Orillia, Barrie, and Midland. The perfect place to sit back, relax, and enjoy seasonal living or a weekend getaway. (id:50886)
RE/MAX Georgian Bay Realty Ltd
5202-5204 - 9 Harbour Street E
Collingwood, Ontario
Welcome to Living Water Resort & Spa in the beautiful town of Collingwood. Steps from Georgian Bay & minutes away for golf and trails. Blue Mountain Ski Resort & amenities is a short drive. This is fractional ownership of a 2 bedroom, 2 bathroom condo (sleeps 8) on Georgian Bay. The main suite contains a kitchen, dining, and living room area with a pull out couch, a primary king bedroom and attached ensuite. The second suite has 2 queen beds, a bathroom, and a kitchenette. You can rent one room while you stay or rent the full condo. Play a round of golf, relax at the spa, enjoy fine cuisine by Lakeside Restaurant-Grill, hike, or shop downtown. As a fractional homeowner at Living Water Resort & Spa, you can access these services year-round & take advantage of discounted rates. Enjoy weeks 7 & 8 (Family Day Weekend) & week 17 (first week of May), switch weeks with another owner or use your weeks with Interval International. Book your showing to see this unit today! (id:50886)
RE/MAX Four Seasons Realty Limited
28 Centre Street
Prince Edward County, Ontario
This beautifully restored house, full of unique county architecture boasts a three bedroom main home with two baths, a full kitchen, office, dining & living area. Perfect for groups or families this is the perfect getaway home to relax and reset.Of course we recommend you hit the town which is only a short walk to all Picton's most famous restaurants, breweries, parks and shopping. (id:50886)
Chestnut Park Real Estate Limited
Loft - 28 Centre Street
Prince Edward County, Ontario
Cozy and character-filled 1-bedroom furnished loft available in the heart of Picton. Historic architecture meets modern comfort with a fully equipped kitchen, comfortable living area, and private entrance. Just steps from downtowns restaurants, shops, parks, and all the charm of Prince Edward County. Perfect for someone wanting an occasionally social, always comfortable winter base. (id:50886)
Chestnut Park Real Estate Limited
44 - 70 Glenroy Road
London South, Ontario
Nestled in the sought-after Pond Mills area, this beautiful 3-bedroom, 3-bathroom townhome offers the perfect blend of comfort and nature. Backing onto serene green forest, the home provides a peaceful, private retreat right in the city. Inside, you'll find a spacious and inviting living areaideal for both relaxing and entertaining. The kitchen is a standout feature, complete with elegant quartz countertops and modern finishes. Move-in ready and thoughtfully designed, this home is perfect for families, professionals, or anyone looking to enjoy both convenience and tranquility. (id:50886)
RE/MAX Centre City Realty Inc.
24 Joseph Trail
Collingwood, Ontario
Welcome to 24 Joseph Trail ! This well presented 2-bedroom, 2-bathroom home offers the perfect blend of comfort and convenience close to ski hills, trails, golf courses and more! The open concept living space that combines the living, dining and kitchen areas has a gas fire to cozy up on those chilly winter evenings, and a walk out to a private balcony with golf course views. The kitchen features newer stainless-steel appliances, ample cabinetry, and a breakfast bar with granite waterfall countertop. The second bedroom could be perfect for visitors or perhaps a home office. The over sized single garage, with newer door, provides great space for your vehicle and some storage. Just a short drive, or a leisurely bike ride to downtown Collingwood, a renowned four-season destination, where you'll find an assortment of recreational activities to enjoy throughout the year. Come and see it for yourself, you'll be glad you did! (id:50886)
Century 21 Millennium Inc.
8870 County 93 Road
Midland, Ontario
Great development opportunity on HWY 93 in Midland. Sewers and water are going to be coming across this property in the near future. Potential for commercial development on the highway with over 100 acres left for a residential development. This property has frontage on the HWY as well as Marshall Road increasing the development potential. Currently, the property has a very well maintained century home, an ongoing farm, along with a 3,600 square foot machine shop that is currently zoned as a machine shop. This property is close to hospitals, shopping, Huronia Regional Air Port. Current zoning is Rural RU-11, EP. There is approximately 8 acres that are zoned EP. Propane tank is used for the drive shed only. Lot Dimensions: 202.68 ft x 5,385.54 ft x 65.98 ft x 1,809.33 ft x 1,312.05 ft x 3,389.39 ft x 401.00 ft x 199.92 ft x 382.29 ft x 234.12 ft x 388.85 ft (id:50886)
Team Hawke Realty
1608 - 2871 Richmond Road
Ottawa, Ontario
Check out this bright 2 bedroom 2 bath condo with amazing view of the water! Its positioning and 16th floor advantage make for premium river views. When you enter the unit, the kitchen is to your right. Continue straight to the open concept living dinning room. Off the dinning room you will find the Atrium where your can fully enjoy the beautiful view. Heading down the hall you will find the very convenient in-suite laundry room, main bathroom and 2nd bedroom. At the end of the hall you will find the primary bedroom with walkthrough double closet and 2 piece ensuite. This amenities-rich building includes: inground pool, fitness room, whirlpool, sauna, racquetball court, carwash (manual), library, workshop, and billiard room. One underground parking spot and storage locker are included. The location is exceptional with easy access to transit, shopping, Farm Boy, the Ottawa River at Britannia Beach and the 417 highway. Be sure to check out the 3D Walkthrough! (id:50886)
Royal LePage Integrity Realty

