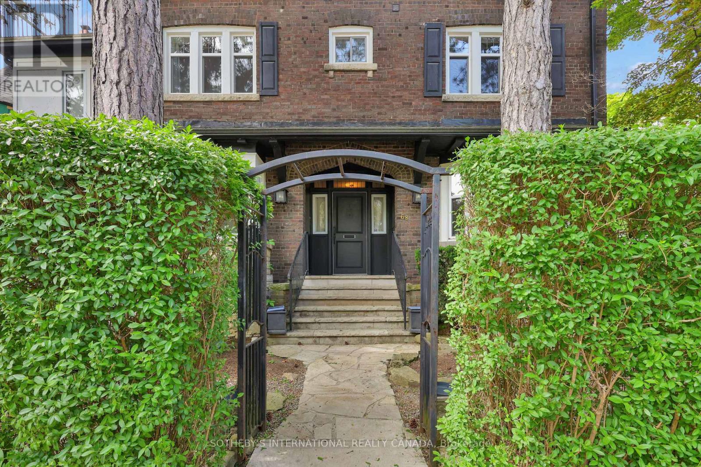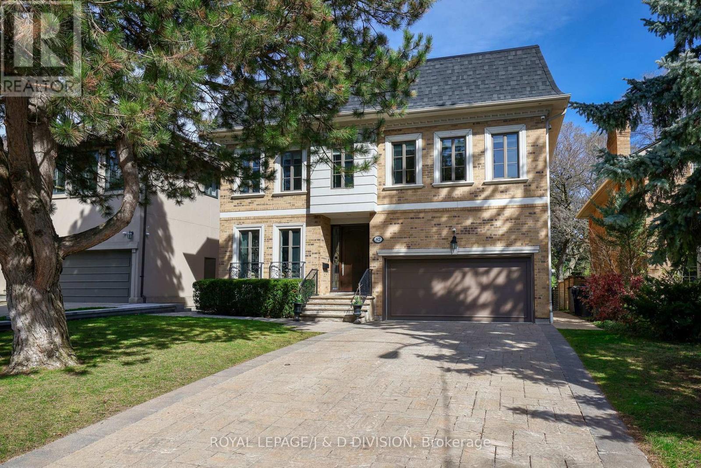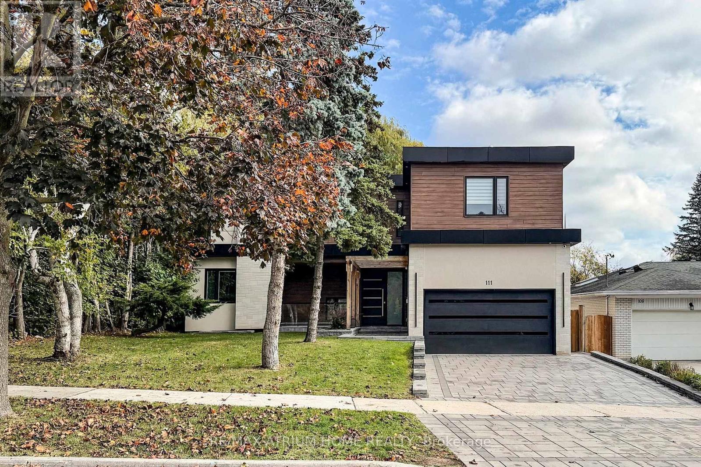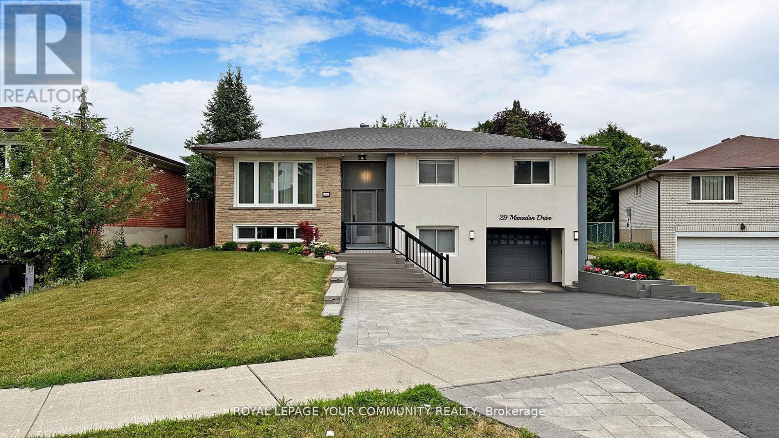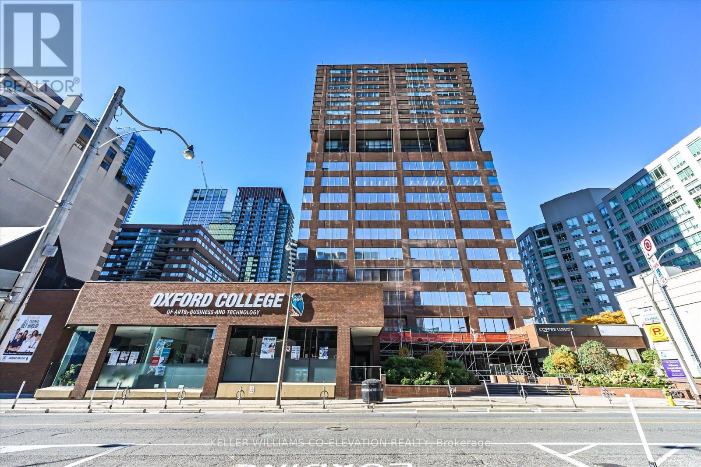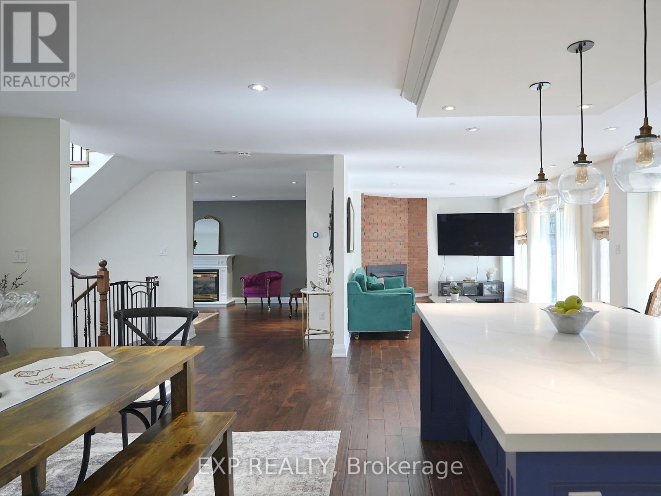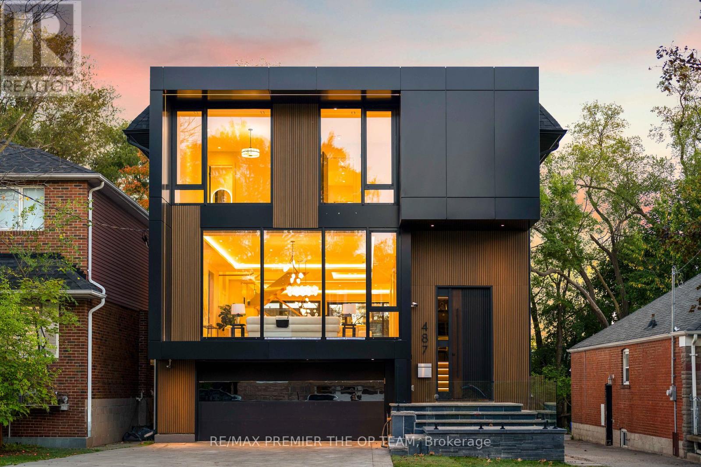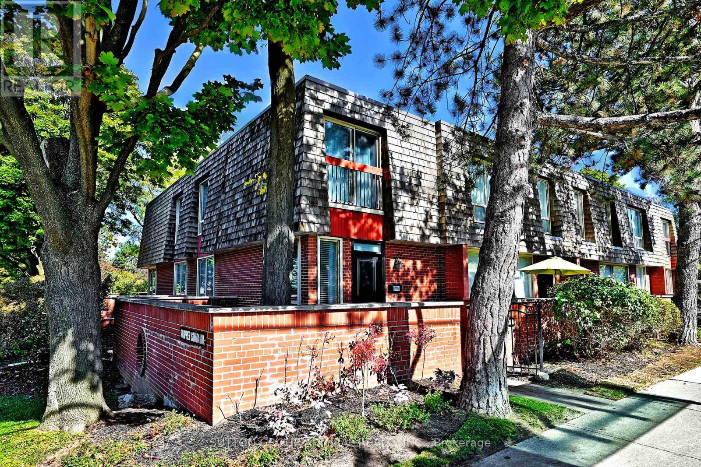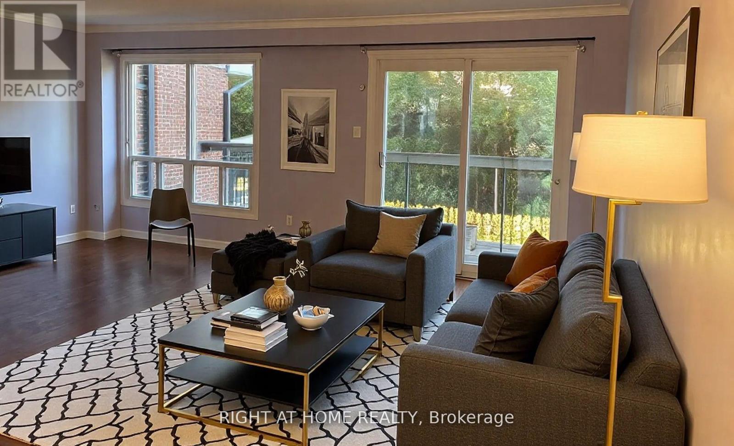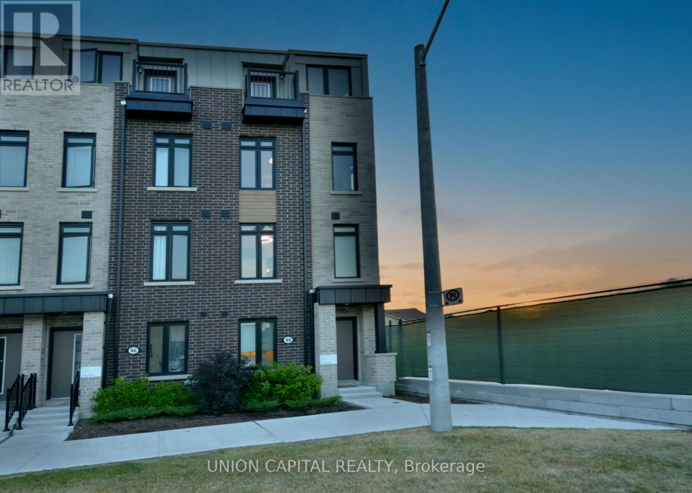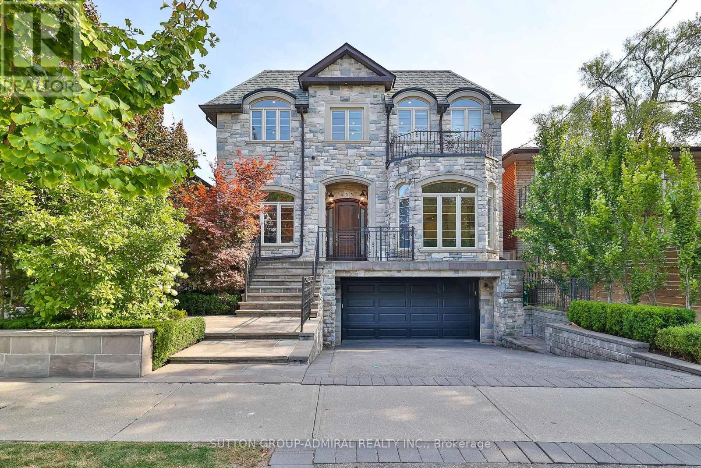68 Astley Avenue
Toronto, Ontario
Welcome to North Rosedale -A Rare Opportunity in a Coveted, Historic Community. Nestled in the heart of prestigious North Rosedale, this elegant 3-storey residence offers timeless charm and exceptional space for refined family living. Featuring 5 bedrooms, 5 bathrooms, and a private nanny suite in the lower level, this home seamlessly blends classic character with modern comforts.The main floor boasts a formal dining room with custom built-ins, a spacious family room combined with an open-concept kitchen, and a sunlit breakfast room perfect for casual meals. The living room exudes warmth, complete with a fireplace, bay window, and serene views of the front yard.Upstairs, the primary retreat features a luxurious 5-piece ensuite and an expansive walk-in closet, while the upper levels offer two private terraces, ideal for outdoor entertaining or quiet relaxation. Lush yard with a peaceful pond and beautifully landscaped garden.Natural light fills every corner of this home, enhancing its bright, welcoming ambiance. Located just steps from Chorley Park, Summerhill Market, and all of Rosedale's top-tier amenities, this is a rare opportunity to own in one of Torontos most distinguished neighborhoods. (id:50886)
Sotheby's International Realty Canada
82 Munro Boulevard
Toronto, Ontario
Custom-built residence located in prestigious Owen School neighborhood on a quiet and highly sought-after street, this elegant home offers the perfect blend of grand entertaining spaces and comfortable family living. Grand foyer that flows into an open-concept living and dining area. 10-foot ceilings, detailed plaster crown mouldings, and rich hardwood floors, marble finishes, and a sleek modern powder room further enhance the sense of luxury, paneled library with French doors provides a refined space for a home office, study, or library/reading retreat. A mudroom/side door with direct access to an oversized double-car garage with level 2 EVC outlet. Large chef/s kitchen is a standout feature, spacious center island, granite countertops, bright breakfast area with a walk-out to a stone patio. Open to the inviting family room with custom millwork, gas fireplace overlooking the gardens. Luxurious primary suite complete with its own fireplace, six piece ensuite bathrooms, hardwood floors, massive recreation room with a wet bar, fireplace, space for games area, wall to wall windows and two walk-outs lead to a second stone patio. A teen/nanny suite with three-piece bathroom or make this your exercise room...Additional highlights: Andersen windows, a new roof (2024), hardwood on two levels, security/cameras, natural light throughout the home, extremely private landscaped gardens: extensive stone patios, exterior gas fireplace, gas BBQ, night lighting, sprinkler system. superb public (Owen St. Andrew's & York Mills CI) and private schools close by, easy walk to transit and subway. This turnkey residence offers outstanding space, exceptional flow, impeccable finishes, making it an exceptional choice for executive family living. (id:50886)
Royal LePage/j & D Division
111 Banstock Drive
Toronto, Ontario
Welcome to 111 Banstock Drive - a modern, custom-rebuilt residence on a rare 60-ft premium ravine lot. Offering nearly 6,000 sq. ft. of refined living space, this 4+2 bedroom, 6-bath home features a fully finished walk-out basement and an impressive layout designed for both luxury and comfort.The main level boasts soaring 10-ft ceilings (with 8-ft doors), while the upper level features 9-ft ceilings, creating an open and expansive atmosphere throughout. Enjoy a modern open-concept living and dining area with floor-to-ceiling windows that showcase stunning ravine views and flood the home with natural light. A walkout to the deck extends your living space outdoors, perfect for relaxing or entertaining.The chef-inspired kitchen includes a striking quartz island with bar and breakfast seating, premium large-format porcelain tiles, hardwood flooring, and a sleek floating wine display. An open floating staircase with a skylight connects all levels of the home, enhancing the airy architectural design. Additional features include LED pot lights, a built-in sound system, and smart-home security hardware, all programmable through a central SmartHub. A private home office with custom built-ins and its own open terrace provides the ideal workspace. The upper level offers four spacious bedrooms, each with its own ensuite bathroom. The double-door principal suite features a spa-style ensuite with an oversized shower, floating vanity, and luxury finishes throughout. A rare second principal bedroom adds even greater flexibility for multi-generational living.Each bathroom is thoughtfully designed with distinctive porcelain finishes, accent wall details, and quartz shower benches, delivering a high-end hotel-spa feel throughout the home.This prime location offers unmatched convenience - steps to top-ranked schools, plazas, shopping centres, parks, transit, and just minutes to major highways, making everyday living easy and accessible. Close to all amenities and much more. (id:50886)
RE/MAX Atrium Home Realty
29 Manadon Drive
Toronto, Ontario
Fully renovated with meticulous attention to detail, this elegant home offers modern sophistication, incredible indoor and outdoor living, and curb appeal that impresses at every turn. Situated on a premium pie-shaped lot with over 50 frontage widening to 70, this property boasts a stunning refaced exterior, professional landscaping, a double driveway, and a large concrete patio leading to an extra-large custom shed perfect for storage or a workshop.Fruit trees enhance the serene backyard oasis.Step inside to a bright, open-concept layout featuring a high-end chefs kitchen with quartz counters, stainless steel appliances, and a large island perfect for entertaining. Hardwood floors, illuminated stair stringers, elegant accent walls, crown moulding, pot lights, and contemporary track lighting create a sophisticated ambiance. The spacious main level offers three generous bedrooms with custom closet organizers and spa-like renovated bathrooms.The fully finished basement with a private side entrance is ideal for extended family or rental income. It features a cozy open-concept living area, a modern kitchen, a large bedroom with walk-in closet, oversized windows, and a bright, airy feel throughout.Newer windows, electrical, plumbing, designer finishes throughout, upgraded light fixtures(ELFs), and smart storage solutions. This home offers comfort, functionality, and luxury movein and enjoy with nothing to do!Nestled in a quiet, child-safe cul-de-sac just minutes to both Yonge & Steeles and Yonge & Cummer, this home offers unmatched convenience. Enjoy easy access to TTC, YRT, Finch subway,Centrepoint Mall, Promenade Mall, restaurants, top-rated schools, parks, and places of worship all just a short walk or drive away. Live in one of Thornhills most desirable pockets with the perfect blend of tranquility and urban access. (id:50886)
Royal LePage Your Community Realty
1612 - 914 Yonge Street
Toronto, Ontario
Welcome to a beautifully renovated, naturally bright 774 sq ft suite located at the coveted address of 914 Yonge Street. Experience unparalleled midtown living at the nexus of prestige, just steps from the designer boutiques and fine dining of Yorkville and the tranquil, tree-lined streets of Rosedale. This residence is a spacious retreat featuring wall-to-wall windows that deliver panoramic, unobstructed views from every perspective, bathing the home in sunlight. Custom Aya Kitchen w/Quartz Counter Top & Backsplash, California Closet W/I & B/I, and Engineered Oak Hardwood Floors. The impressive layout showcases an oversized primary bedroom + den (den has been converted into a California W/I closet and ensuite laundry), a generous living room, and a private 76 sq ft balcony overlooking Rosedale Valley. The architecture of 914 Yonge St is truly unique - a classic mid-century design with timeless brown brickwork and horizontal reflective windows, standing apart from newer glass towers. For ultimate convenience, the suite features thoughtful upgrades, an ensuite laundry, and an ultra-convenient storage locker located on the same floor. Offering exceptional space and value with low maintenance fees, this is a must-see opportunity for the discerning buyer seeking the best of Toronto's most celebrated neighbourhoods. (id:50886)
Keller Williams Co-Elevation Realty
38 Tarbert Road
Toronto, Ontario
Welcome To 38 Tarbert Rd - Where Modern Elegance Meets Family Comfort In The Heart Of The A.Y. Jackson School District!Nestled On A Premium 50x120 Ft Lot, This Fully Renovated 2-Storey Gem Offers Over 2,500 Sq. Ft. Of Sophisticated Living Space Designed For Today's Modern Family. Step Inside And Be Greeted By Sun-Filled Rooms, Gleaming Hardwood Floors, And A Warm, Inviting Flow That Makes You Feel Instantly At Home.The Chef-Inspired Kitchen Is The Showpiece - Boasting Crisp Cabinetry, Sparkling Quartz Counters, And Stainless Steel Appliances, All Overlooking A Bright Eat-In Area Perfect For Casual Mornings. The Spacious Family Room, Complete With A Cozy Fireplace, Invites You To Unwind Or Entertain In Style.Upstairs, Retreat To Your Luxurious Primary Suite Featuring A Spa-Like 4-Piece Ensuite, Jacuzzi Tub, And Cedar-Lined Walk-In Closet. The Additional Bedrooms Are Equally Generous - Ideal For Growing Families Or Guests.The Finished Basement With A Separate Entrance Adds Endless Possibilities - Create An In-Law Suite, A Teen Retreat, Or Generate Extra Income With A Private Rental.Step Outside To Your Backyard Oasis, Complete With A 40' x 9' Deck With Awning, In-Ground Pool, And Beautifully Landscaped Front Yard With Interlock Design. With An 8-Car Triple Driveway, There's Room For Everyone.Enjoy Peace Of Mind With Recent Updates: Roof (2018), Skylights, New Electrical Wiring, Furnace, And A/C. Just Steps To TTC, Parks, Shopping Plazas, And Top-Rated Schools. Lucky #38 - The Home That Has It All, Waiting For You To Move Right In! (id:50886)
Exp Realty
487 Coldstream Avenue
Toronto, Ontario
Step into a world of refined sophistication in this brand new modern luxury residence that harmoniously blends elegance with functional elevated standard of living. Spanning over 5,000 square feet of meticulously curated living space, this architectural gem offers an expansive layout ideal for both grand entertaining and simple everyday living. At the heart of the home lies a chef's dream kitchen with a stunning 9-foot island that doubles as a breakfast bar, Sub-Zero appliances, and a secondary prep kitchen. The main floor opens to a custom deck for seamless indoor-outdoor living, while the upper level includes four spacious bedrooms with spa-inspired ensuites and a laundry room for everyday convenience. The primary suite impresses with a large walk-in closet,private balcony, heated ensuite floors, and a soaker tub. The lower level boasts 16-foot ceilings, a wet bar with a Dual-Zone mini fridge, and a walkout lounge area, letting you entertain your guests with ease. Flooded with natural light and crafted with precision, this home exemplifies contemporary luxury in a highly walkable neighbourhood - steps from top schools, parks, shops, and transit, with easy access to Allen Road, Highway 401, and Yorkdale Mall. (id:50886)
RE/MAX Premier The Op Team
1 - 69 Upper Canada Drive
Toronto, Ontario
Charming, very bright and very well kept corner unit townhome in prestigious St Andrews neighbourhood. Thoughtfully renovated and freshly painted throughout, this end unit with over 1,300 sq.feet of living space features an updated kitchen with soild maple wood cabinets and premium appliances. The main level showcases exquisite living and dining area, three large windows allowing for an abundance of natural light and a gas fireplace. The second floor offers two spacious bedrooms, a beautifully crafted bathroom and a skylight. Finished basement with plenty of storage and seperate laundry. Stepping outside, you can enjoy a private 348 sq.ft. L-shaped terrace with a small garden, BBQ area and a beautiful view of mature trees. Close to the subway, top rated schools, tennis club, golf club and shopping. Prime location, very good soundproofing between the neighboring units and move-in readiness make this an excellent opportunity. (id:50886)
Sutton Group-Admiral Realty Inc.
11 Dewbourne Avenue
Toronto, Ontario
**Captivating residence/exquisite estate--Classic Elegance--This magical home has been meticulously cared for, remodeled/upgraded, and maintained by its owners--Classic/charm centre hall design offers spaces of refined and elegant comfort--5,511 sq.ft (3 storey) + 1,007 sq.ft (basement)---total 6,518 sq.ft of luxurious--where every impeccable detail has been carefully crafted and preserved. The grand principal rooms are designed for both elegance and comfort, a formal dining room and a living room with marble mantle fireplace. The functional gourmet kitchen is equipped with built-in appliances (Sub-Zero/Wolf brand), custom cabinetry & granite countertops. The adjoining family/sun room features a HEATED LIMESTONE floor and 16 ft high glass ceilings, allowing natural sunlight and French doors walkout to south exposure private garden. Upstairs, the hand-carved antique pine paneled library elaborates a story of this home, perfect for versatile use such as 2nd family room and adjoining a mahogany paneled office for a private space. The primary bedroom offers a dressing room, 6 pcs ensuite. The family gym on 2nd floor offers a 18 ft high ceiling with skylights for convenience and comfort. On 3rd floor, the additional all 3 bedrooms provide their own private ensuites, closets, and feature a 3rd furnace and 2nd laundry area. The lower level offers an entertainment room, music and studio room, wine cellar with climate control. Outside, the landscaped lush garden features cheerful trees for privacy and relaxation, and a heated driveway for 5 vehicles, and 2 cars in garage. Surrounded by top ranking private and public schools-UCC/BSS/Havergal College/Forest Hill Junior & Senior PS & Forest Hill CI. A short walk brings you to Forest Hill Village with shops, restaurants & cafes, minutes to sunway station, hwys & more! (id:50886)
Forest Hill Real Estate Inc.
104 Farm Greenway
Toronto, Ontario
Stunning family home in idyllic desired neighborhood. An exquisite three story home with large living spaces and bright and spacious kitchen to entertain from. Enjoy a warm and cozy day inside or lounge on the balcony or patio from walkout access from the living room and lower floor to the rear garden. Wonderful home or investment opportunity. Extra large master bedroom can be converted to make this a 4 bedroom home. Lots of visitor parking, close to amenities, Schools, Grocery, Parks & Playgrounds, Tennis & Basketball courts, Libraries, Fairview & Parkway Mall, 401, DVP, TTC. Unit has been virtually staged. (id:50886)
Right At Home Realty
48 Case Ootes Drive
Toronto, Ontario
Welcome to Bartley Towns. This beautiful end-unit townhouse is perfectly positioned by the soon-to-be upgraded Bartley Park. This family-friendly home is bathed in natural light that accentuates its 9-foot smooth ceilings. Upon entry, a versatile den with a large window and a full ensuite washroom provides the ideal setup for a home office. The interior boasts a sleek modern kitchen with quartz countertops, extended cabinetry, and premium finishes throughout. Enjoy exceptional outdoor living with expansive southwest-facing terraces offering captivating views of the downtown skyline. A private 14-foot-tall ground-floor garage offers ample space and is perfectly suited for a car lift or to build your own storage mezzanine. Just steps from the Eglinton Crosstown LRT and a walking minutes to Eglinton Square Shopping Centre, Walmart, Costco, Movie Theatre and the coming Golden Mile Shopping District and Park. (id:50886)
Union Capital Realty
453 Glengrove Avenue W
Toronto, Ontario
Welcome Home To 453 Glengrove Ave. A Rich Custom Stone & Stucco Home Set On a 140 Deep South Lot, With a Resort-Like Backyard. A Transitional 5 Bedroom & 7 Bathroom Home With Everything You Could Ask For. A Main Floor Office, Formal Dining Space, Chef's Kitchen, Heated Driveway. A True Entertainers Dream Home Boasting Long Living Dining Spaces & Huge Kitchen With a 10 Foot Island. The Walk Out Backyard Features a Large Pool With a Waterfall & Fireplace, Hot Tub, Composite Deck, Glass Railings, Serene Landscaping, Basketball Court & a Cabana With a Washroom! Each Bedroom Is Generously Proportioned, With Ensuite Bathrooms & Closet Organizers. The Fully Finished Lower Level Offers a Media Lounge, 2 Guest Rooms & Direct Access To The Garage, The Driveway & The Backyard. Located Just Steps To Many Synagogues, Top-Rated Schools, Shops, Restaurants, & Transit, 453 Glengrove Ave Is More Than a Home, It's Quality Of Life! (id:50886)
Sutton Group-Admiral Realty Inc.

