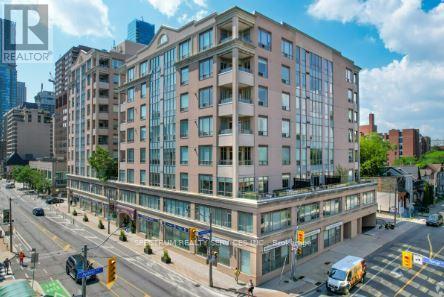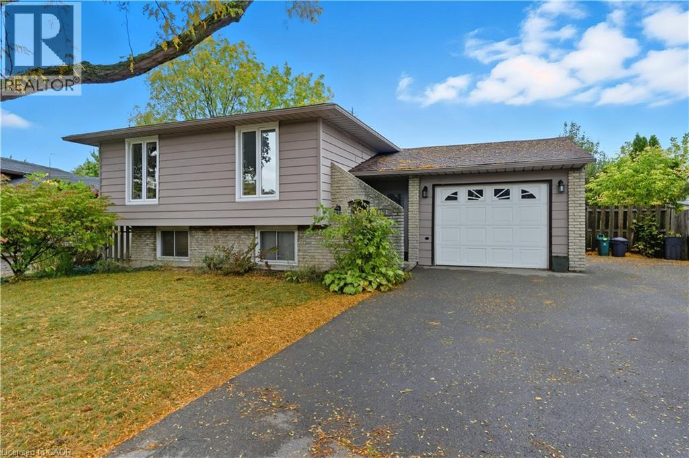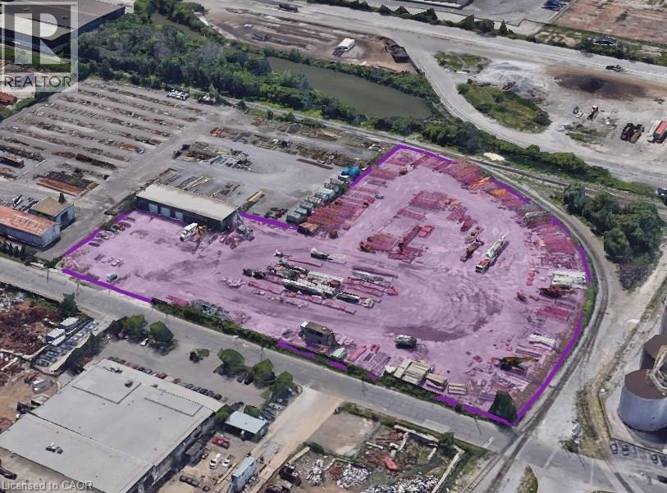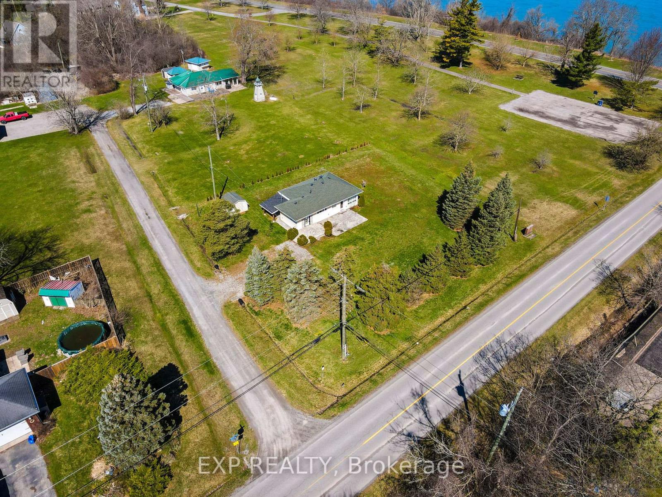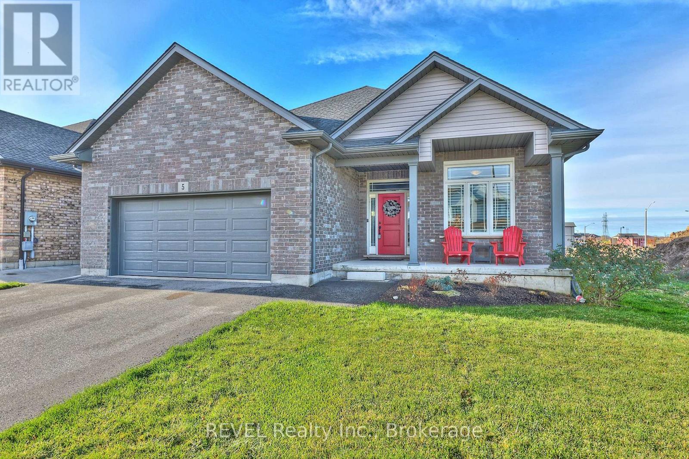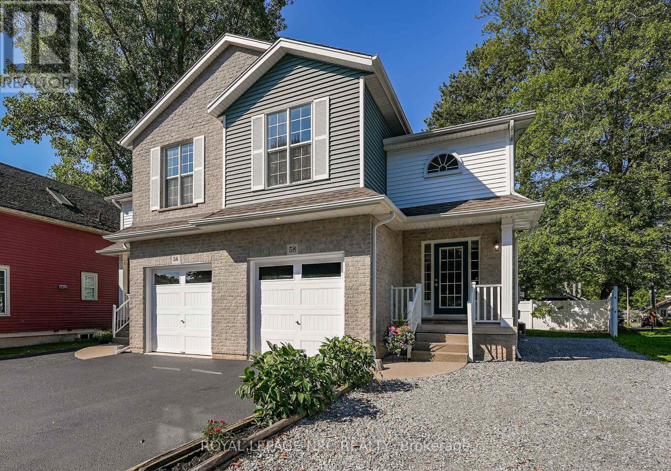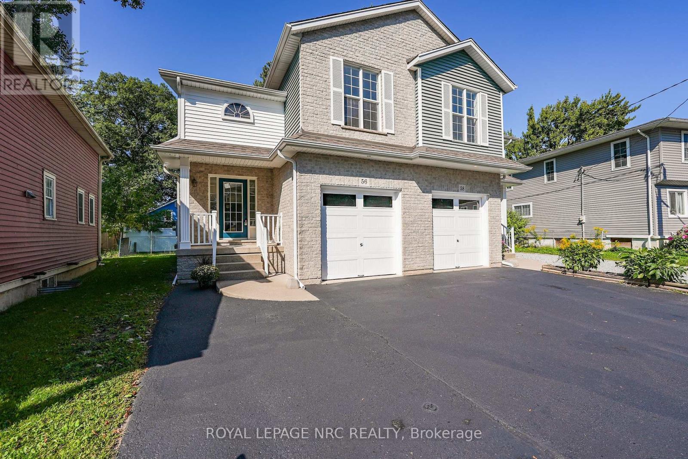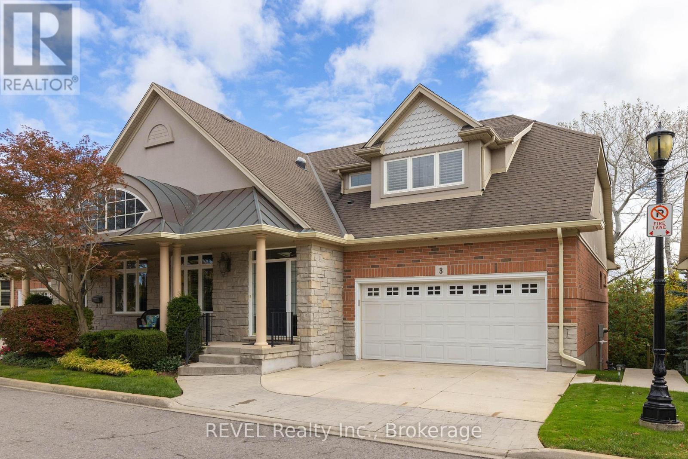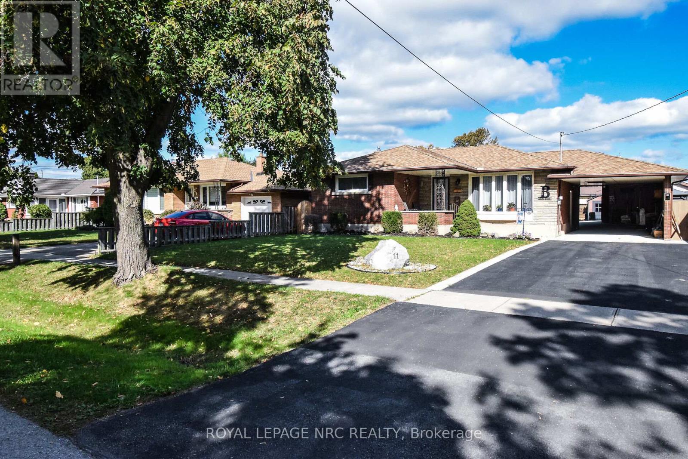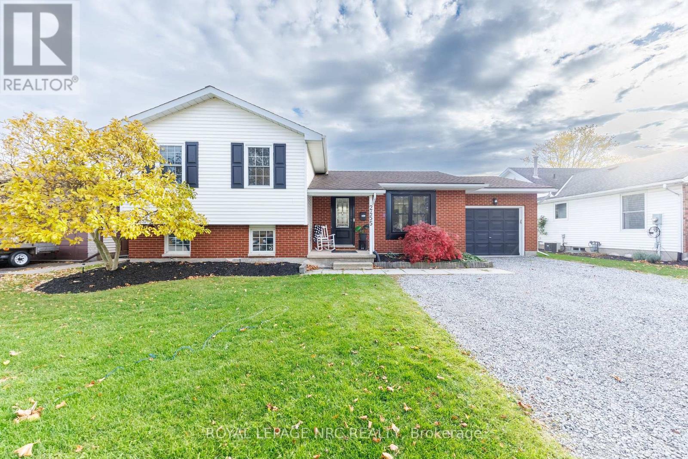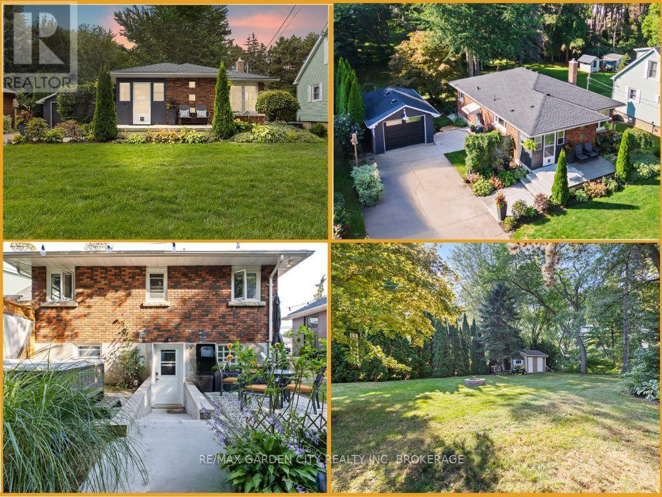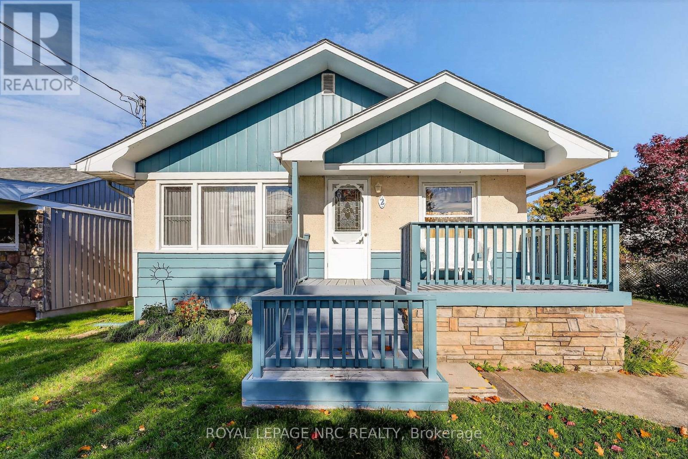205 - 980 Yonge Street
Toronto, Ontario
WELCOME to this CHIC, ELEGANT CORNER UNIT in the desirable RAMSDEN at 980 YONGE ST. This luxurious Building offers 24-hour concierge and security services and is ideally situated just steps from Rosedale Subway Station, Ramsden Park, Rosedale Valley, as well as all the popular shops and restaurants in Yorkville and along Yonge and Bloor. This expansive unit (1150 sq. ft.) is sun-filled with natural light, offering a perfect blend of comfort and sophistication. The open-concept floor plan optimizes space, featuring 9' smooth ceilings, pot lights, premium vinyl flooring throughout, and large, bright windows. The Primary Bedroom includes spacious his/hers closets. All the bathrooms have been beautifully renovated. The custom-designed kitchen boasts high-quality quartz countertops, extended cabinetry, and stainless steel appliances. Relax and BBQ on the rooftop deck while taking in stunning city views. Surface visitor parking is available. Indoor underground parking & locker included. Say YES to this incredible unit! Exceptional Value in Prime Location! Motivated Seller! (id:50886)
Spectrum Realty Services Inc.
111 Britten Close
Hamilton, Ontario
Welcome to 111 Britten Close! This LEGAL DUPLEX offers a total of 5 bedrooms and 2 bathrooms across two self-contained units, making it an ideal choice for investors or multi-generational living. Converted into a legal duplex in 2020 with permits, this home combines modern updates with practical functionality. The main floor unit features 3 bedrooms and 1 bathroom, ensuite laundry, and updated kitchen equipped with stainless steel appliances and granite countertops. The large living room has a brick feature wall, and a separate dining room. Access to the huge backyard and garage is through the front foyer. The basement unit is completely separate with its own covered walkup entrance, and includes 2 bedrooms, 1 bathroom, ensuite laundry, a modern kitchen, as well as tons of storage in the unfinished utility room. Updates include: Roof (2020), AC (2022), Fresh Paint (2025), separate hydro meters for each unit, making it an investor's dream. Located in the sought after Rolston neighbourhood, it’s just minutes from parks, schools, and public transit, the LINC and more, offering both lifestyle and convenience. Whether you’re looking for a mortgage helper or a fully income-generating property, this turnkey legal duplex offers endless potential. Don’t miss out on this rare opportunity to own a legal income property in a sought-after location! (id:50886)
Rock Star Real Estate Inc.
675 Strathearne Avenue Unit# Unit 1
Hamilton, Ontario
Outstanding opportunity to lease M5-zoned industrial land in the Hamilton Harbour area, with flexible parcel sizes starting at 1 acre. Outside storage is permitted on site. (id:50886)
Smyth Group Commercial Real Estate Corporation
2651 Mcaffee Street
Fort Erie, Ontario
Welcome to 2651 McAffee Street, affordable luxury living off the Niagara Parkway! Nestled in the heart of Fort Erie, just steps from the prestigious Niagara Parkway, this stunning bungalow boasts breathtaking, unobstructed views of the Niagara River. Featuring 2 bedrooms and 1.5 bathrooms, this home has been tastefully renovated with contemporary finishes. The kitchen showcases sleek quartz countertops, while the bathrooms include modern upgrades, such as an oversized custom shower. Large windows throughout the home allow plenty of natural light and beautiful year round views of the Niagara Parkway. Step outside to a natural flagstone patio, ideal for entertaining guests or simply relaxing and appreciating the remarkable surroundings this location provides. With a generous lot size and thoughtfully designed living spaces, this home offers both comfort and elegance. Enjoy the perfect blend of tranquility and convenience with a marina, the Niagara Recreation Trail, fishing, shopping and highway access all just minutes away. Don't miss the opportunity to experience waterfront living without the premium price tag! Book your showing today! (id:50886)
Exp Realty
5 Cinnamon Street
Thorold, Ontario
As delightful as its name, 5 Cinnamon Street is sure to be the bungalow of your dreams! Built by reputable Marken Homes in 2018 and located in beautiful Rolling Meadows, this property is definitely going to impress. Situated on a desirable lot with a 51-foot frontage and equipped with five bedrooms and three full washrooms, there is little left to be desired here. From the moment you step in, take note of the layout that flows seamlessly, making you feel right at home. To the right of the entrance is where you will find the home's first bedroom and full bath - the ideal positioning for guests or working from home. The main living space is open concept and filled with natural light. Blending the living, dining and kitchen into one central area, this is truly the heart of the home and the space where many cherished family memories will be made. Featuring a stunning vaulted ceiling, gas fireplace and gorgeous selections, this space has wow-factor written all over it! Sliding glass doors off the dining room lead to a fully fenced backyard where a deck and adjacent patio create the perfect little escape for sunny brunches or quiet evenings under the stars. The oversized windows throughout the home keep the feeling bright and airy throughout. Tucked around the corner from the main living area is the laundry room that provides direct access to the garage, making everyday chores feel easy. Two additional bedrooms, including the primary suite round off the main level of this home. Complete with a large walk-in closet and a spa-like ensuite, the primary retreat is sure to please the most discerning of buyers. Downstairs, the finished basement adds ample additional finished living space with two bedrooms, a substantial recreation room that currently doubles as a home gym and chill zone, along with a cute little hobby corner or reading nook. Additionally, there is unfinished storage space - the perfect balance for families on the go. Come see what all the fuss is about! (id:50886)
Revel Realty Inc.
58 Queens Circle
Fort Erie, Ontario
SMART LIVING, SMARTER PRICE. Just a short walk from the sun-drenched BEACHES OF LAKE ERIE, local restaurants & charming shops, this +/- 1938 sq ft semi-detached home is tucked away on a circle with a park-like setting at its center - this home can be your gateway to the vibrant Crystal Beach community. Inside, the OPEN CONCEPT LAYOUT is designed for easy living and entertaining. The main floor features an foyer that creates an immediate sense of space with views of the open wooden bannister staircase. The main space has a spacious great room, dining area, and a well laid out kitchen with a peninsula which includes a breakfast bar, ideal for casual meals or your morning coffee. The SLIDING PATIO DOOR off the great room leads to a private back porch, ideal for unwinding after a day at the beach. Convenient main floor 2 piece bathroom. Upstairs, you'll find three spacious bedrooms, all with generous closet space, providing plenty of room for family and guests. The primary bedroom boasts an oversized WALK-IN CLOSET. Upstairs laundry room and two full bathrooms on this level as well. RECENT UPDATES include new carpeting on the stairs and in all bedrooms, fresh paint throughout, and new central air unit (2025), furnace updated in 2020 and exterior front railings in 2024. Simply settle in and start enjoying the relaxed pace of Crystal Beach living (id:50886)
Royal LePage NRC Realty
56 Queens Circle
Fort Erie, Ontario
Be in for the holidays! SO MUCH SPACE, AT AN AFFORDABLE PRICE - WALK TO THE BEACH! Parkette across the street. Spacious semi-detached home, situated just a short stroll from beautiful sandy beaches of Lake Erie, renowned restaurants and charming shops. Built in 2006, this +/- 1935 sq ft two storey has 3 bedrooms up + 2.5 bathrooms. Step inside and be greeted by a bright foyer with views of an open wood banister and a soaring ceiling that extends to the second floor, creating an immediate sense of spaciousness. The open-concept main level is ideal for both everyday living and entertaining, seamlessly connecting the generous great room, dining area, and a well-appointed kitchen. The kitchen has a convenient peninsula with a breakfast bar, ideal for casual meals or morning coffee. From the great room, a sliding patio door opens onto a back concrete porch, offering views of the backyard. Upstairs, you'll find three generously sized bedrooms, providing ample space for family or guests. The primary bedroom features an good-sized 8'6" x 7'4" walk-in closet. The upper level also includes two full bathrooms: a three-piece and a four-piece, while a convenient two-piece powder room is located on the main floor. Enjoy the comfort of new carpeting on the stairs and in all bedrooms, along with a fresh, new coat of paint throughout the inside of this home. Furnace was replaced in December 2022 and upgraded front railings in 2024. Every day that you step out of this home you will see the park-like setting that forms the heart of the street's circle. This home may be just what you are looking for! (id:50886)
Royal LePage NRC Realty
3 - 31 Sawmill Road
St. Catharines, Ontario
Welcome to Cobblestone Gates an exclusive enclave tucked into the sought-after Martindale area. Minutes from the vibrant city centre, restaurants, shopping, hospital, highways, and the Performing Arts Centre. This serene, upscale community backs onto the picturesque Twelve Mile Creek corridor, offering direct access to wooded walking trails, the Merritt Trail, and year-round ravine views.This beautifully designed bungaloft condo townhome features soaring 17ft ceilings, an open-concept Great Room, and a chef-inspired kitchen with granite counters, stainless steel appliances. Large windows, fireplace and French doors frame the tranquil ravine setting, leading to your private deck with no rear neighbours.The main-floor Primary Bedroom offers a peaceful escape with its generous layout, walk-in closet, and a spa-like ensuite with soaker tub, double sinks and separate shower. Convenient main-floor laundry, powder room and garage access provide easy, one-level living.The second floor features an additional primary suite, 3 pc ensuite, walk-in closet and loft area for office or living space. The finished lower level expands your living space with a bright, grade-level walkout, full-sized windows, additional bedroom, a 3pc bathroom, and a spacious recreation or family room, ideal for extended family, guests, or a private in-law suite. Additional features include a double garage with interior access, engineered hardwood flooring, California shutters, and exceptional storage. With exterior maintenance handled for you, this is truly carefree, executive living in one of Martindale's most prestigious natural settings. (id:50886)
Revel Realty Inc.
11 Grosvenor Street
St. Catharines, Ontario
"WELL CARED FOR BRICK BUNGALOW 2+1 BEDS, 2 FULL BATHS, FULL FINISHED BASEMENT WITH IN-LAW POTENTIAL, INGROUND POOL, COVERED 3 SEASON SUNROOM AND CARPORT ON BEAUTIFUL QUIET NORTH END STREET IN ST. CATHARINES IS MOVE IN READY" Welcome to 11 Grosvenor St, St. Catharines. As you approach you immediately notice the Pride in Ownership with the updated double wide drive and covered Carport Area (easily convert to garage or patio area). Come up to the covered porch and entered into the spacious open concept living room (currently used as dining room) & updated kitchen with moveable island & built-in s/s appliances great for entertaining with doors leading to covered 3 season patio. Off the Kitchen off the hallway area you have 2 generous sized bedrooms & closet space (easily convert back to 3 brms) & 4pc bath. After you have completed the upstairs head to the lower level where you notice the laundry & 3pc bath area on one side and then into the stunning true recroom & games area with another bedroom (easily converted to in-law set up with separate entrance off the carport. Lastly, head out to the Private Summer Oasis backyard with 16 x 32 inground Pool and patio area gazebo, great for bbq's and entertaining. Close to schools, shopping, walking path, Welland Canal. Only minutes from Niagara on the Lake & Niagara College. Great value and must see. OPEN HOUSE SATURDAY NOV 15TH & SUNDAY NOV 16TH - 2:00PM-4:00PM BOTH DAYS (id:50886)
Royal LePage NRC Realty
2455 Coral Avenue
Fort Erie, Ontario
Welcome to this beautifully renovated four-level side split, perfectly situated on a nearly half-acre lot in the heart of quaint Stevensville. This property offers the best of both worlds - city convenience with a country feel. With full city services, no rear neighbors, a sprawling yard, you'll enjoy privacy and space while remaining just steps from local shops and the Stevensville Conservation Area.The bright, open-concept main floor features a stunning modern kitchen with a large L-shaped island, ideal for cooking and entertaining, and seamlessly flows into the spacious living and dining areas. Enjoy garage access from the main floor. Offering 3+1 bedrooms and 2 full bathrooms (both bathrooms updated and the lower 3 pc has heated floors and a linen closet), this home provides ample space for families or guests. The finished recreation room adds even more living space and is bright with oversized windows, while the lower level includes extra storage + cold cellar and extra rooms for all your needs. Step outside to your backyard oasis with expansive views, complete with a huge deck, relaxing hot tub, and above-ground pool-the perfect place to unwind or host summer gatherings. Located in the charming, quiet and close-knit community of Stevensville, this home is close to the QEW, the new hospital site, parks, and amenities. Experience the perfect balance of country tranquility and city convenience in this move-in ready home. Hot water heater owned. Renovations completed 2023. Check out video tour! (id:50886)
Royal LePage NRC Realty
629 Penner Street
Niagara-On-The-Lake, Ontario
Discover the charm and convenience of 629 Penner Street, a cozy bungalow in the heart of Virgil, one of Niagara-on-the-Lake's most desirable communities. Known for its small-town warmth, rural charm, vineyards, orchards, and local markets, Virgil combines convenience with the beauty of wine country. Just minutes from historic Old Town, you'll enjoy world-class wineries, award-winning restaurants, and boutique shops lining the picturesque main street-all without the congestion of peak-season crowds. The charming curb appeal immediately draws you in. Inside, natural light, hardwood flooring, and an open-concept design set the tone. The renovated kitchen features quartz countertops, SS appliances, and a pantry that flows seamlessly into the dining and living areas, ideal for daily living and entertaining. Two comfortable bedrooms and a fully renovated 3-piece bathroom complete the main level. The basement offers two additional bedroom spaces, a sitting area, a 3-piece bath, and a kitchenette perfect for guests, in-law living, or rental income. The walkout basement sets this home apart, leading to a backyard oasis embraced by mature trees, calming sounds of nature, and a bubbling hot tub. From summer evenings sipping wine to autumn's colours and winter nights under the stars, this retreat offers year-round enjoyment you'll love. The location is exceptional: just minutes to Virgil's everyday conveniences, groceries, schools, and parks, yet a short drive to world-class wineries, Old Town's boutique shops, renowned dining, and the Shaw Festival Theatre. Move-in ready with worry-free living- Furnace- 2025, Roof-2024, Electrical-200 Amp- 2023, A/C 2019, C/VAC, HWT owned. At 629 Penner Street, every day feels like a getaway where charm, nature, and convenience come together in one of the world's most picturesque and historically rich destinations. Ideal for downsizers, vacation home owners, short-term rental investors, or anyone dreaming of the Niagara-on-the-Lake lifestyle. (id:50886)
RE/MAX Garden City Realty Inc
2 Mary Street
St. Catharines, Ontario
Welcome to 2 Mary Street. Discover a truly rare opportunity on one of Port Dalhousie's most quiet streets, located just one block from the majestic shores of Lake Ontario! This charming 2+1 bedroom, 2 full bathroom bungalow is more than a house; it's a cherished legacy, lovingly maintained by the original owners since 1955 [70 years]. Whether you are a first-time buyer, planning to retire in Port Dalhousie, or seeking a desirable vacation home, this property could perfectly suit your needs. Embrace the highly sought-after Port Dalhousie lifestyle, known for its picturesque maritime charm and vibrant, yet wonderfully peaceful, village atmosphere. You are moments from the Lakeside Park Beach, historic Lighthouses, and the vibrant waterfront restaurants, shops, and the Harbour Walkway. Peace of mind is assured with significant recent updates: New Roof (2021), updated Attic Insulation (2023), and a Water Heater (2023). Enjoy premium year-round comfort with the highly efficient hot water radiant heating system, providing constant, gentle warmth, perfectly complemented by a dedicated Attic Air Conditioning unit (2019). The property also features a practical double concrete driveway. Inside, the main floor shines with beautifully refinished hardwood floors. A true gem is the heated, four-season Sunroom featuring a cozy wood-burning fireplace-a perfect spot for relaxation regardless of the weather. The fully finished lower level offers a large rec room, extra bedroom, 3pc bathroom, and a separate entrance with walk-out access, creating excellent potential for a future in-law suite or secondary income unit. Don't miss your chance to secure this treasured Port Dalhousie gem! (id:50886)
Royal LePage NRC Realty

