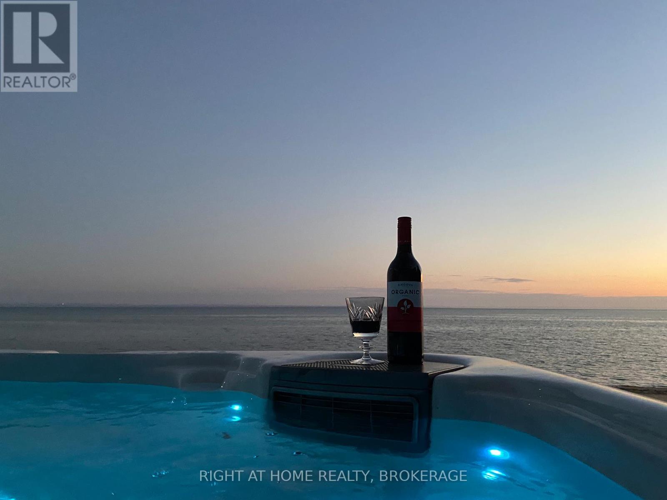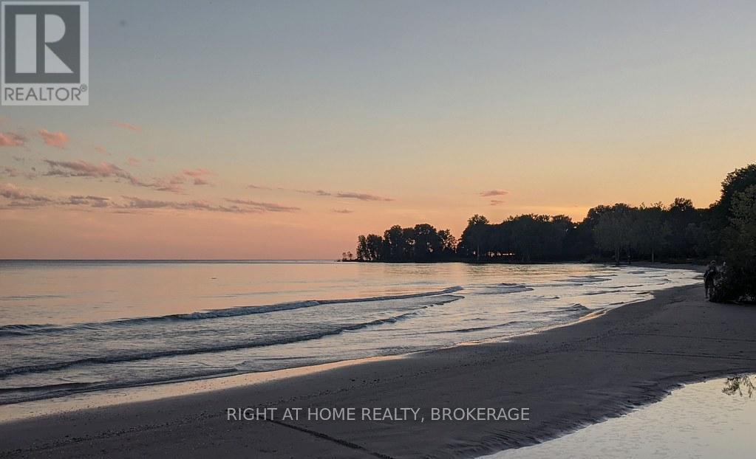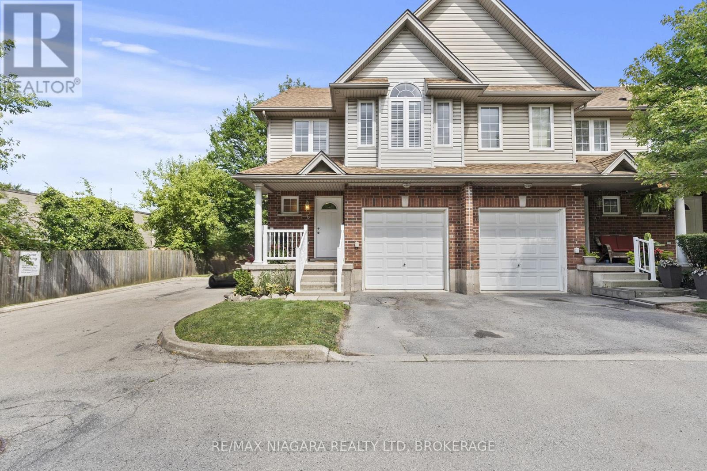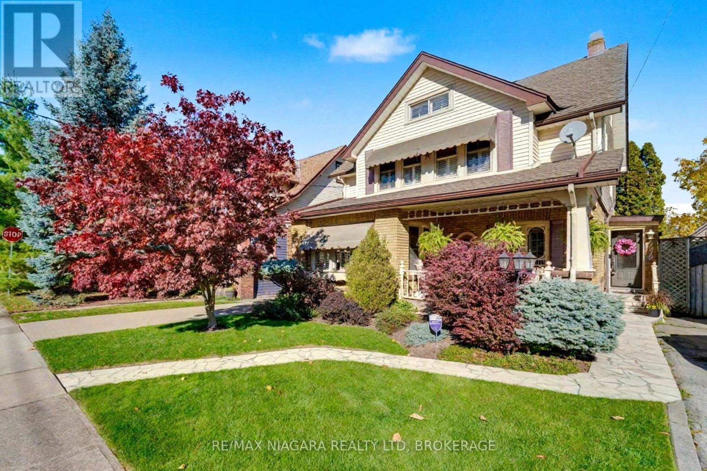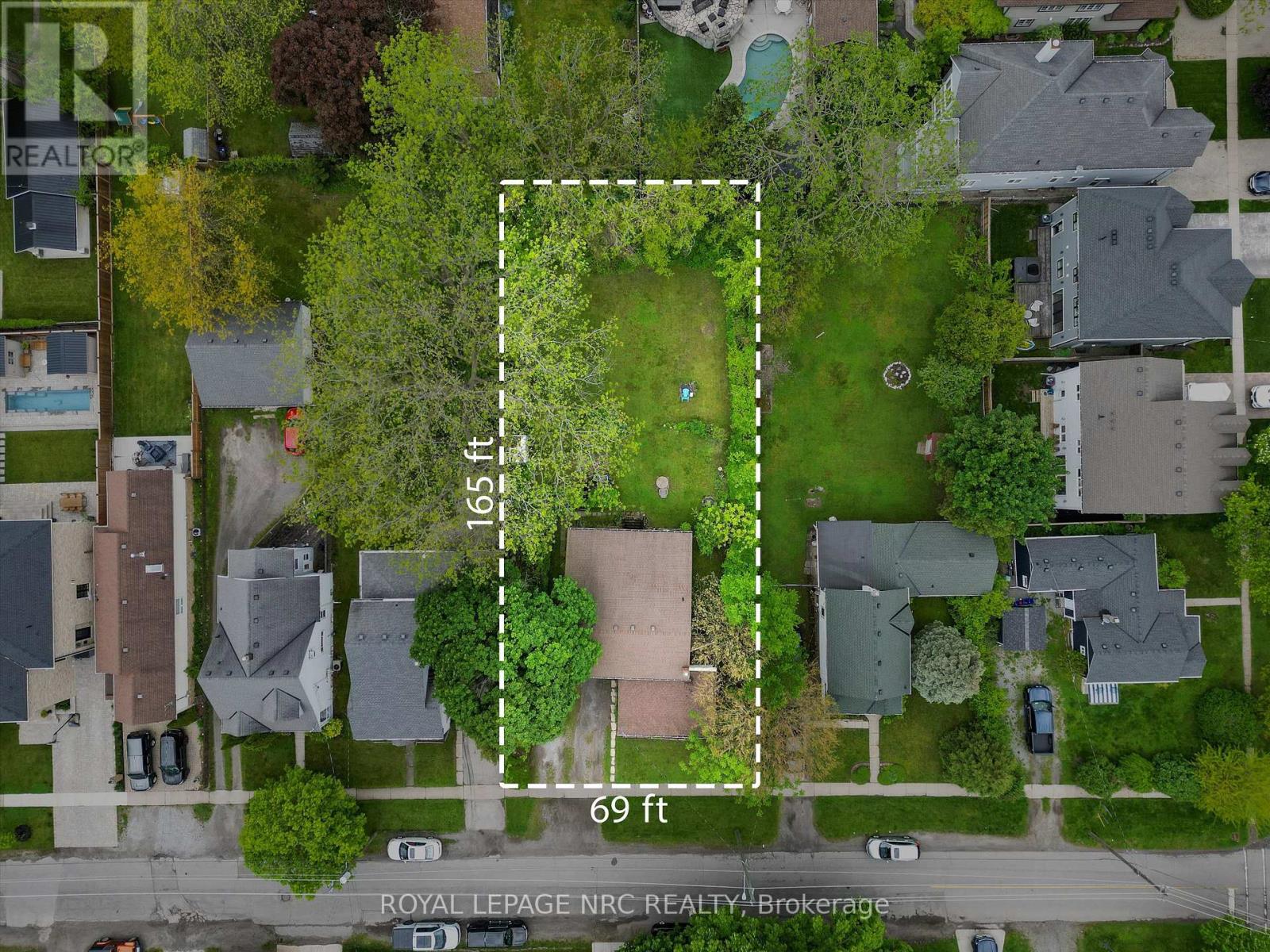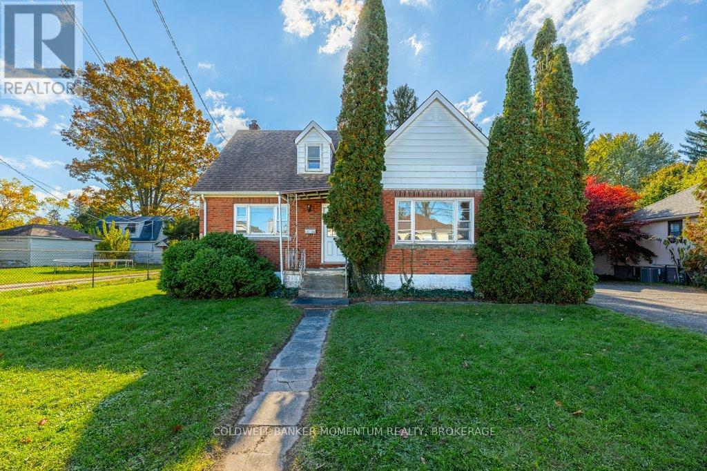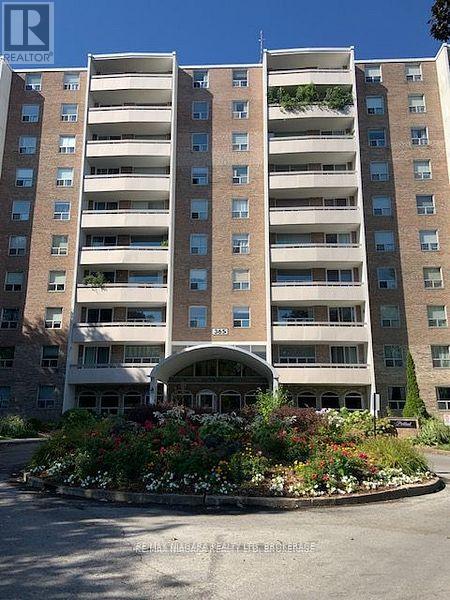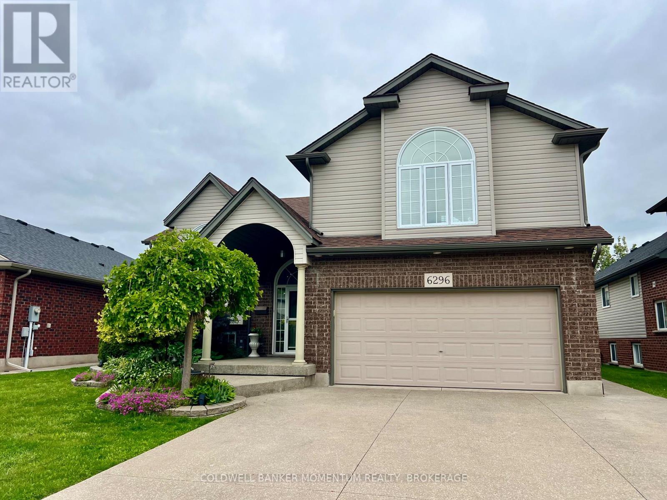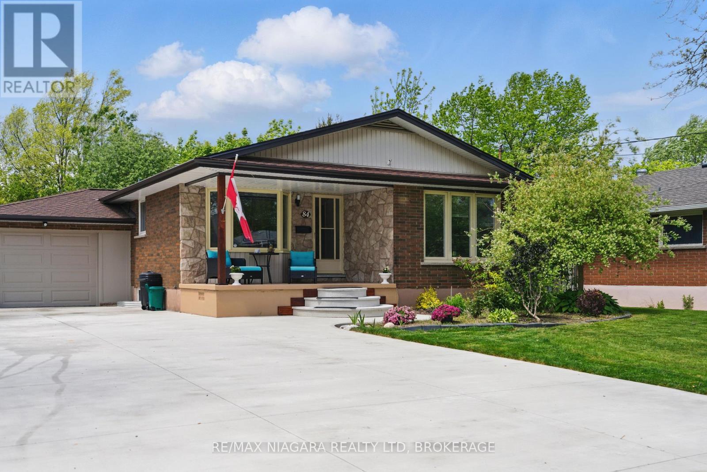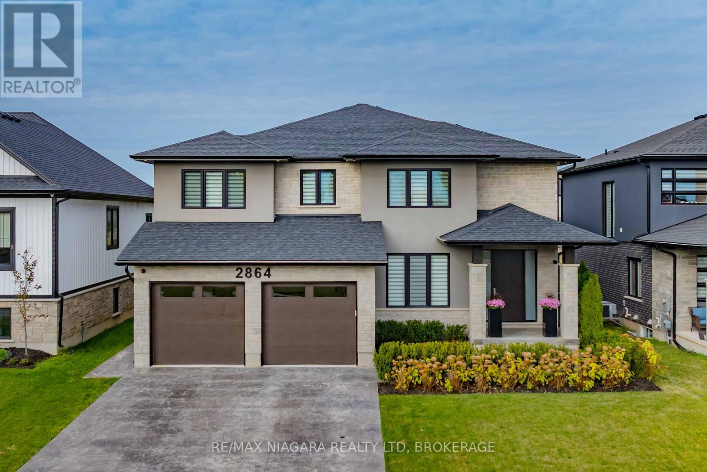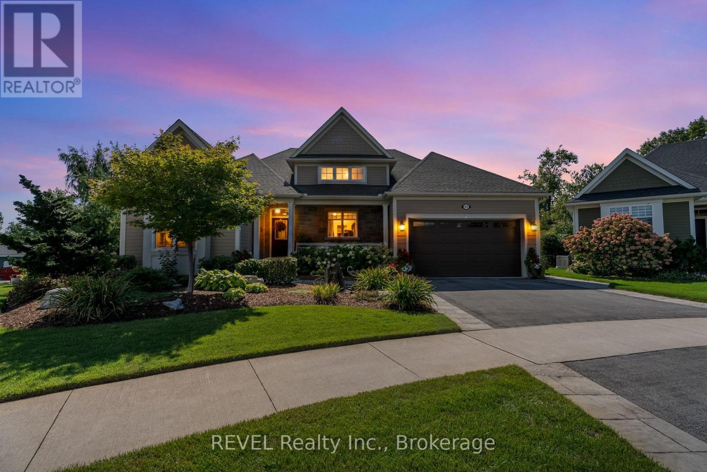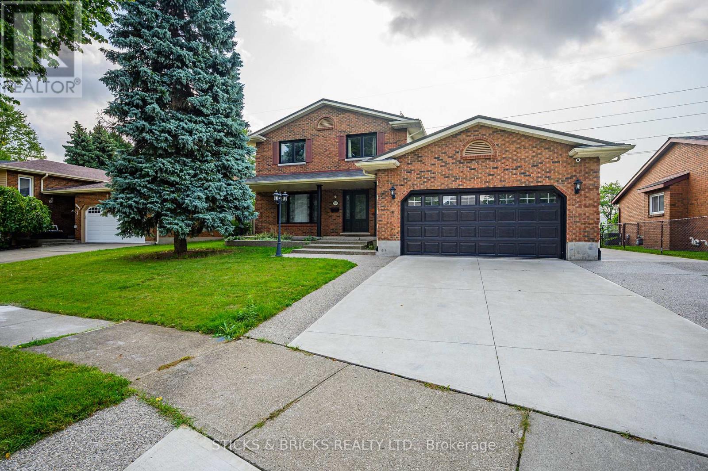4347 Erie Road
Fort Erie, Ontario
A Rare Opportunity in Crystal Beach - Two Side-by-Side Lakefront Properties!!! Welcome to Crystal Beach, where generations gather and days unfold to the rhythm of the waves. Rarely does an offering like this arise: two lakefront properties, each with direct access to a private sandy beach and crystal-clear, shallow water perfect for swimming, paddleboarding, or watching the sunset paint the horizon. -----The year-round lake house is bright, open, and designed for connection. Expansive lake views fill every window, while double garden doors lead to a spacious deck with an outdoor fireplace, perfect for evening gatherings under the stars. Inside, a cozy wood-burning hearth anchors the living space, and an inviting kitchen brings everyone together. Upstairs, the bedrooms frame postcard-perfect views through charming bay windows. The large garage offers room for vehicles and lake toys, and with municipal water and sewer, four-season living is effortless. ------ Next door, the three-bedroom summer cottage captures the nostalgic charm of carefree beach days. Its warm wood interior, claw-foot tub, and panoramic views blend vintage character with comfort. Thoughtful updates, including a new roof (2019), some windows, updated plumbing, and on-demand hot water. ----It's ready for the next generation's memories.Together, these properties create a rare double-lot lakefront estate - ideal for extended families or close friends dreaming of shared summers by the shore. -----Purchase one or both and build your family's legacy at the lake. With the potential to add Accessory Dwelling Units (ADUs), there's room for everyone to stay and play. ---See MLS #X12516576 for cottage listing. (id:50886)
Right At Home Realty
4345 Erie Road
Fort Erie, Ontario
A Rare Opportunity in Crystal Beach - Two Side-by-Side Lakefront Properties. -----Welcome to Crystal Beach, where generations gather and days unfold to the rhythm of the waves. Rarely does an offering like this arise: two lakefront properties, each with direct access to a private sandy beach and crystal-clear, shallow water perfect for swimming, paddleboarding, or watching the sunset paint the horizon. ---The three-bedroom summer cottage captures the nostalgic charm of carefree beach days. Its warm wood interior, claw-foot tub, and panoramic views blend vintage character with comfort. Thoughtful updates, including a new roof (2019), some windows, updated plumbing, and on-demand hot water. It's ready for the next generation's memories. -----Next door the year-round lake house is bright, open, and designed for connection. Expansive lake views fill every window, while double garden doors lead to a spacious deck with an outdoor fireplace, perfect for evening gatherings under the stars. Inside, a cozy wood-burning hearth anchors the living space, and an inviting kitchen brings everyone together. Upstairs, the bedrooms frame postcard-perfect views through charming bay windows. The large garage offers room for vehicles and lake toys, and with municipal water and sewer, four-season living is effortless. ----Together, these properties create a rare double-lot lakefront estate - ideal for extended families or close friends dreaming of shared summers by the shore. --- one or both and build your family's legacy at the lake. With the potential to add Accessory Dwelling Units (ADUs), there's room for everyone to stay and play.See MLS X12516570 for year-round lake house listing. (id:50886)
Right At Home Realty
6 - 6263 Valley Way
Niagara Falls, Ontario
Welcome to 6263 Valley Way, Unit #6 A Spacious & Bright End-Unit Townhome Located in a well-maintained complex with low maintenance fees, this 3-bedroom, 2.5-bathroom end-unit townhome blends modern comfort with everyday convenience. Move-in ready, its perfect for families, professionals, or anyone looking for a low-maintenance lifestyle. The main level offers a bright, open-concept living and dining area highlighted by large windows, California shutters, and a sliding glass door leading to a private deck ideal for summer BBQs or morning coffee. The kitchen features ample cabinetry, generous counter space, and a seamless connection to the dining area for easy entertaining. Upstairs, the primary suite impresses with vaulted ceilings, a walk-in closet, and a 3-piece ensuite. Two additional bedrooms and a full bathroom complete this well designed second floor. The full basement is clean and open, ready to be finished into a rec room, gym, or home office. Other highlights include a main-floor powder room, attached single-car garage with inside entry, and private driveway parking. Recent updates include a new roof (2019), hot water tank (2024), and washer/dryer (2022). Set in a quiet location yet just minutes from schools, parks, shopping, and highway access, this home offers the perfect combination of value and convenience. Maintenance Fees include building insurance, exterior maintenance, landscaping, and snow removal. Pets are allowed in this complex no restrictions. (id:50886)
RE/MAX Niagara Realty Ltd
5079 Armoury Street
Niagara Falls, Ontario
This exceptionally maintained home blends timeless character with thoughtful, high-quality upgrades throughout. From the moment you arrive, the curb appeal stands out with Trillium Award-winning gardens and stunning landscaping that set the tone for all this property has to offer. The main floor offers a warm and inviting formal living room with hardwood floors, gas fireplace, and beautiful coffered ceilings. Patio doors lead to a charming front porch the perfect spot for your morning coffee or evening cocktail. The spacious eat-in kitchen features an abundance of quality cabinetry, built-in appliances, island, and is open to a cozy family room ideal for both everyday living and entertaining. Upstairs, the second floor features a massive primary bedroom with plenty of closet space, a 4-piece bath with jacuzzi tub and separate shower, and a versatile open den/office area (which could easily be converted back to a bedroom). Theres also an additional walk-in closet for extra storage. The finished third floor provides even more space great for a guest suite, kids playroom, gaming area, or an extra bedroom. The 3rd level also includes additional storage. The finished basement includes a games/rec room, 3-piece bathroom, laundry area, and a handy work room. The backyard is truly your own private oasis. The kidney-shaped inground pool, sunroom, beautiful concrete work, and meticulously maintained landscaping make this space truly perfect for relaxing or entertaining all summer long. Additional updates/features include furnace(2023), Central Air(2022) and concrete driveway. (id:50886)
RE/MAX Niagara Realty Ltd
154 Dalhousie Avenue
St. Catharines, Ontario
Opportunity awaits!! Welcome to 154 Dalhousie Avenue - a prime opportunity for those with vision, located on one of Port Dalhousie's most coveted streets. Set on an impressive 69' x 165' lot, this property offers over 2,500 sq. ft. of interior space ready to be reimagined. The current layout includes four bedrooms, 1.5 bathrooms, spacious principal rooms, and a bright walk-up lower level with full-height ceilings that connect seamlessly to the backyard - an ideal starting point for a transformative renovation or custom build. Living in Port Dalhousie means more than just owning a home - it's joining one of Niagara's most treasured lakeside communities. Just steps from Lake Ontario and a short stroll to Lock Street and Lakeside Park, you can enjoy pier walks at sunset, live music at the bandshell, rides on the historic carousel, and lazy afternoons on the beach. Local cafes, restaurants, a brewery, and the scenic Martindale Pond offer year-round charm and recreation. Renderings included show one possible vision, designed in collaboration with the award-winning Windrush Hill Construction team. Whether you restore the existing home, create a modern addition, or start fresh, the possibilities here are limitless. Buyers are encouraged to conduct their own due diligence with the City regarding renovations or new construction. (id:50886)
Royal LePage NRC Realty
6532 Murray Street
Niagara Falls, Ontario
This lovely duplex, situated on a dream lot in the heart of Niagara Falls, presents a fantastic opportunity for first-time buyers seeking extra income or for investors. The property sits on an impressive 80 x 133 ft lot and offers plenty of potential. The main floor features two bedrooms, a kitchen, dining room, living room, and a full bathroom. The second floor includes a self-contained one-bedroom apartment, ideal for rental income or extended family. The basement offers a spacious family room, additional bathroom, laundry area, and utility room. For your private shoving call Dragos at (905) 931-1025 (id:50886)
Coldwell Banker Momentum Realty
609 - 365 Geneva St Street
St. Catharines, Ontario
Welcome home to 365 geneva The Parklands! very updated apartment overlooking park and western view for sunsets from large covered balcony!Newer kitchen and bath plus laminate flooring for easy cleaning! Located walking distance to malls/pharmacy/banks! A few minutes to highway access...and port dalhousie! move in before christmas! (id:50886)
RE/MAX Niagara Realty Ltd
6296 Parkside Road
Niagara Falls, Ontario
This home is located in a sought after neighbourhood in Niagara Falls. This property features a combined sq ft of 3,000 in living space. This home features exposed aggregate driveway that can accommodate up to six vehicles. Enjoy your summer evenings on your covered oversized deck playing your tunes with your built in speakers overlooking a mature and carefree yard . Fully fenced yard and natural gas hookup for your BBQ located on your lower patio makes entertaining easy. This home boasts pride of ownership and gives an open and airy vibe. As you enter your eye will be drawn to the custom kitchen featuring glass backsplash and under cabinet lighting. A large pantry and breakfast bar still allow plenty of space for a large dining table. Gleaming hardwood flooring and large windows add to its appeal.The master bedroom is nestled above the garage and offers space for your king bed and furniture. A large walk in closet and a 5 piece bathroom ensuite complete your oasis. Main floor bedroom features its own ensuite and walk in closet and an additional bedroom and a powder room round out the main floor. Enjoy the big game in your fully finished basement that just keeps offering space and options. Another bathroom, bedroom, laundry room and separate side door entrance from garage would make the perfect IN LAW suite. NEED TO KNOW- garage and porch have stereo speakers, TV downstairs has surround sound, extra deep garage, central vac with 2 kick plates, manifold water system, gas fireplace with temp control and programable remote control, gas hot water tank, exhaust fans in every rest room (id:50886)
Coldwell Banker Momentum Realty
84 Regent Drive
St. Catharines, Ontario
Discover your sanctuary in this newly updated 1186 sq ft Bungalow nestled in the sought-after north end of St. Catharines, right here in the heart of Niagara Region. Tucked away on a serene cul-de-sac and bordering the tranquil Walker Creek Trail - with backyard access, this home is a rare find indeed. Step inside to find a kitchen transformed in 2025 with new cabinets, a sleek island topped with quartz counters, and updated vinyl flooring, perfectly complementing the stainless-steel appliances; including a dishwasher (2025). The main floor washroom also in 2025, received a stunning makeover, boasting fresh vinyl flooring, a stylish vanity, a luxurious soaker tub, and updated fixtures. Recent updates extend throughout the property, ensuring comfort and efficiency. A new R7 insulated garage door (2025), refreshed basement bathroom (2025), and a concrete driveway (2024) enhance convenience and curb appeal. Inside, updates continue with basement finishes (2024) and commercial-grade laminate flooring (2024). Essential upgrades like a Trane Furnace (2022), Air Conditioner (2022) - Furnace & A/C, and Roof (2021) - roof warranty transferable to Buyer within 30 days, Soffits & Fascia (2021) provide peace of mind and reliability. Don't miss your chance to call this meticulously maintained home yours where modern comfort meets natural beauty in a prime Niagara location. (id:50886)
RE/MAX Niagara Realty Ltd
2864 Arrowsmith Court S
Fort Erie, Ontario
Welcome to 2864 Arrowsmith Court, a stunning custom-built, two-story home nestled in the heart of the highly desirable Black Creek community in Stevensville. With 4 spacious bedrooms, 4 bathrooms, and over 3,000 square feet of thoughtfully designed living space, this home is the perfect blend of luxury, comfort, and functionality - ideal for growing families.Step inside to an open-concept main floor that's perfect for both everyday living and entertaining. The expansive great room features a cozy fireplace and seamlessly flows into the custom kitchen, complete with premium finishes, ample storage, and a large island - the heart of the home.Upstairs, you'll find four generously sized bedrooms, including a luxurious primary suite with a spa-inspired ensuite. Each space is designed with attention to detail, offering a warm and welcoming atmosphere throughout.Outside, enjoy a fully landscaped yard and an oversized concrete deck, ideal for hosting guests or relaxing in your own private outdoor retreat.Located on a quiet court and just minutes from the QEW, this home offers convenient access to schools, parks, and local amenities. A new hospital is currently under construction only 10 minutes away, and you're within walking distance to the scenic Niagara River. Golf enthusiasts will love being close to world-class golf courses, making this location truly unbeatable.This is more than just a house - it's a lifestyle. Luxury Certified. (id:50886)
RE/MAX Niagara Realty Ltd
69 Butlers Drive
Fort Erie, Ontario
Elegant 3-Bedroom, 3-Bathroom Home in Prestigious Neighbourhood with Luxury Finishes. Situated in one of the areas most upscale neighbourhoods. The open concept main floor showcases soaring ceilings, hardwood floors, large windows: featuring California Shutters and custom blinds. This stunning 3-bedroom, 3-bathroom home offers refined living with exceptional details inside and out. Inside, the heart of the home is a gourmet kitchen equipped with Wolf and Sub-Zero appliances, custom cabinetry, and sleek design, perfect for both everyday living and entertaining. Enjoy the comfort of heated floors in the kitchen, master bathroom, and basement, adding warmth and luxury throughout the seasons. Downstairs, enjoy a large recreation room, third bedroom, full bathroom, and large utility room, with heated floors. Discover your own retreat featuring a fully fenced backyard with privacy from neighbouring homes perfect for enjoying peace, space and seclusion, professionally landscaped, featuring irrigation system, a serene gazebo, patio and pond with cascading waterfalls, creating a private retreat right in your own backyard. Every detail of this home has been thoughtfully designed and decorated to combine elegance, comfort, and functionality, making it the perfect choice for those seeking a truly elevated lifestyle. (id:50886)
Revel Realty Inc.
7102 Burbank Crescent
Niagara Falls, Ontario
Welcome to Burbank Crescent! This north end closed circle street offers this Solid Brick Two Storey home with over 3,000 sq. ft. of finished living space. Including a fully finished in law suite on the lower level and a two car garage. The main level has a generous entrance leading to the large, well-appointed kitchen and sunken family room with gas fireplace. You have a formal dining room and big, bright living room, and convenient main floor laundry. The second level offers 3 good sized bedrooms and a 5 pc. bath. The freshly completed in law downstairs offers a bright, newer kitchen with Quartz counters and stainless steel appliances. There's also a bedroom and a spa-like 5 pc. bath with soaker tub, separate glass shower, double sinks and heated flooring to complete the package! Updates to this extremely well cared for home include newer steel roof (2016), newer HVAC, triple wide exposed aggregate driveway, Grohe' Smart water controller, newer windows, and much more. You'll love the large, private backyard with deck and pergola with no rear neighbours. All this in this top north end neighbourhood, close to access to the QEW, top area schools, shopping and more. You know what they say about location, this is it !! (id:50886)
Sticks & Bricks Realty Ltd.

