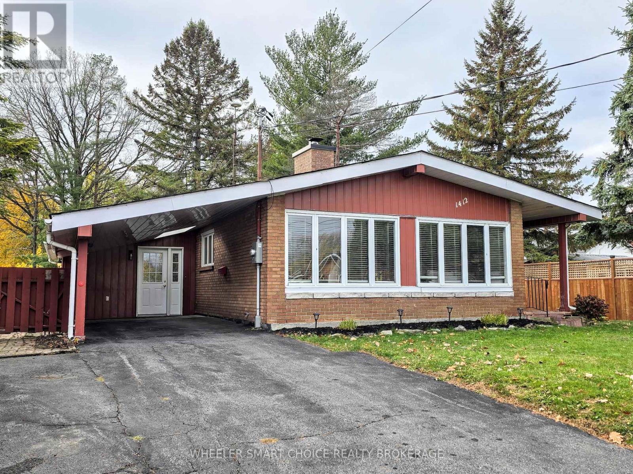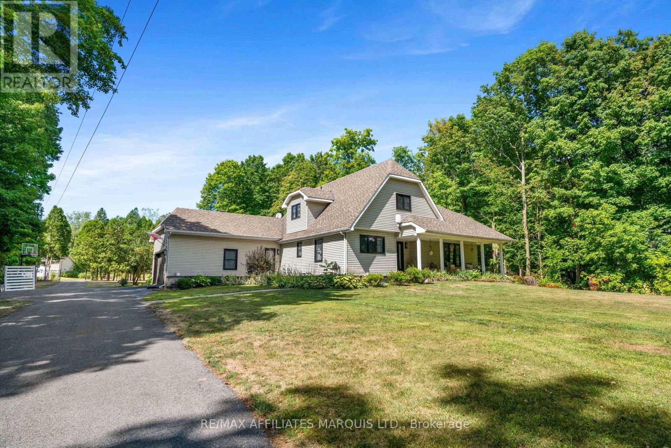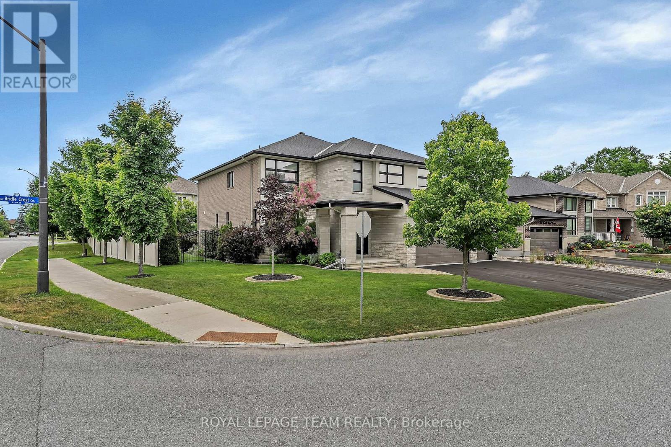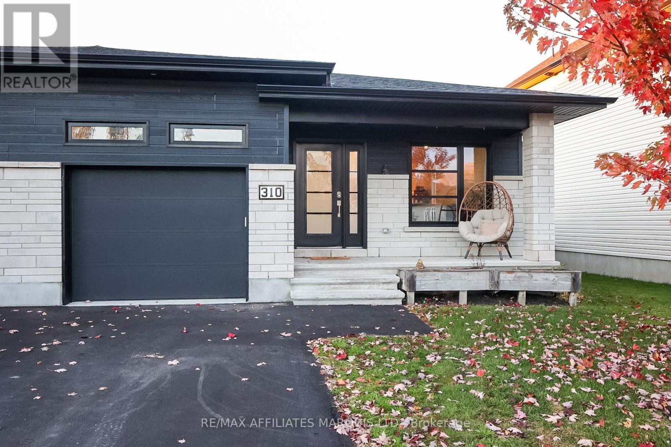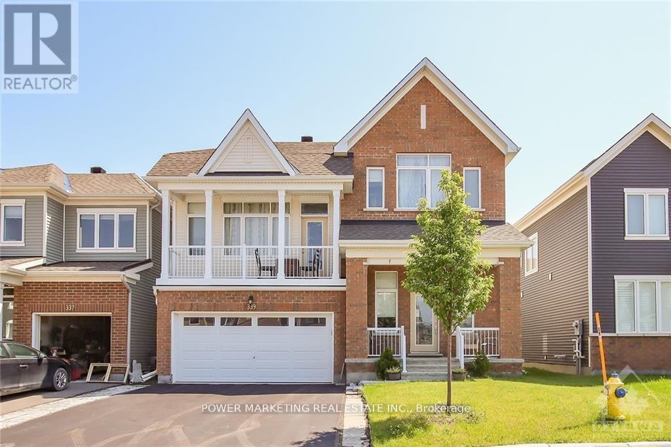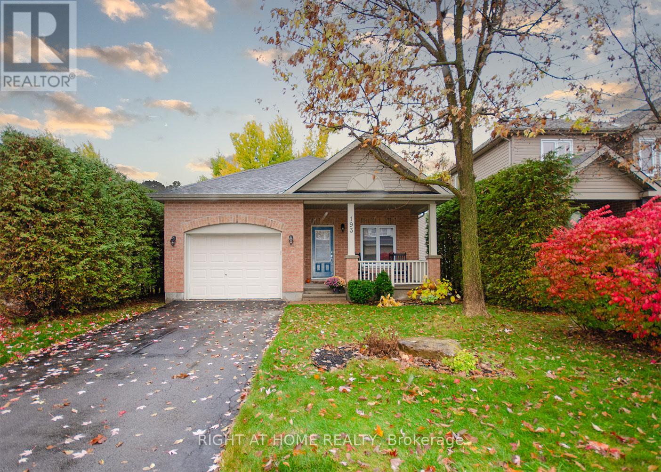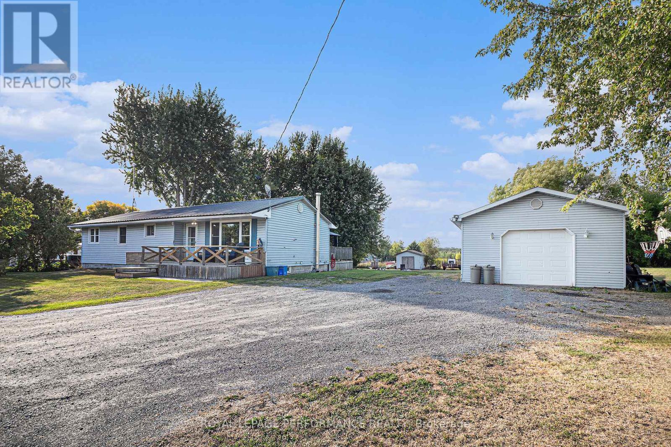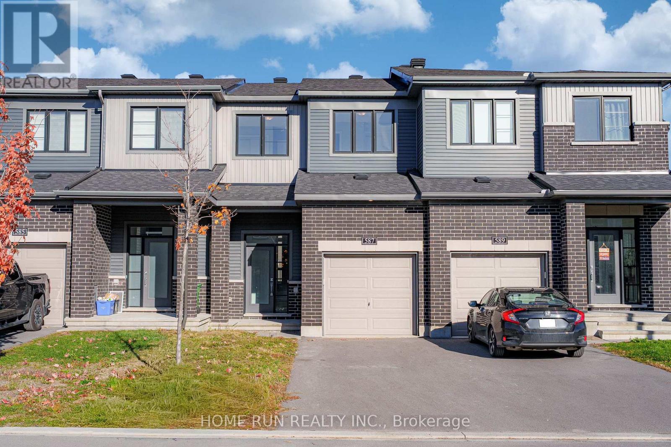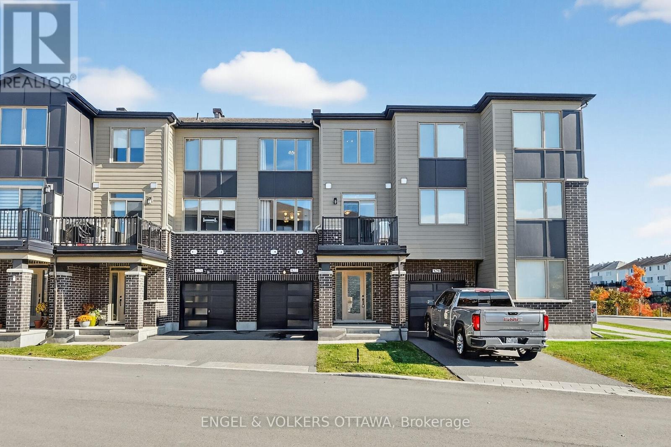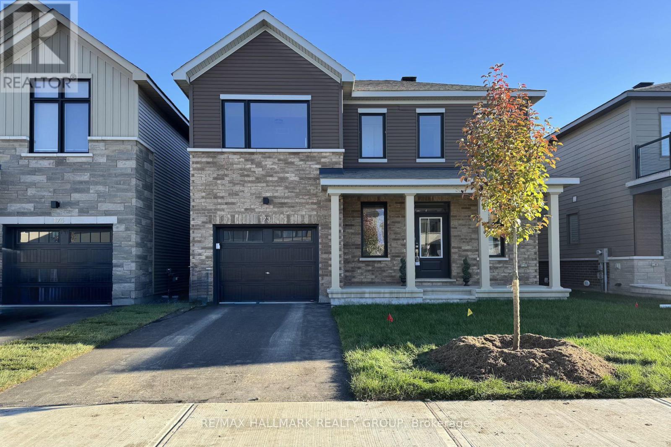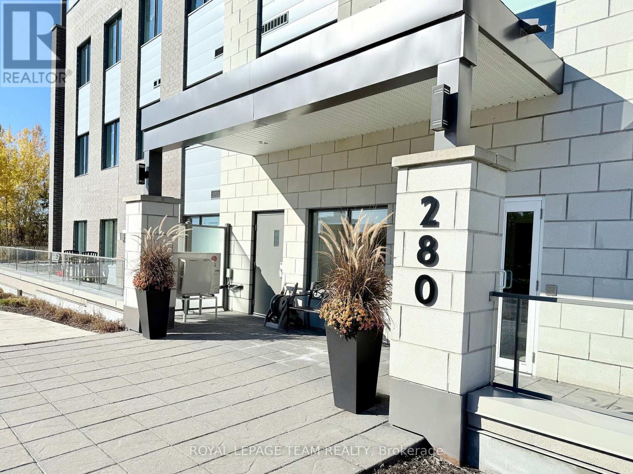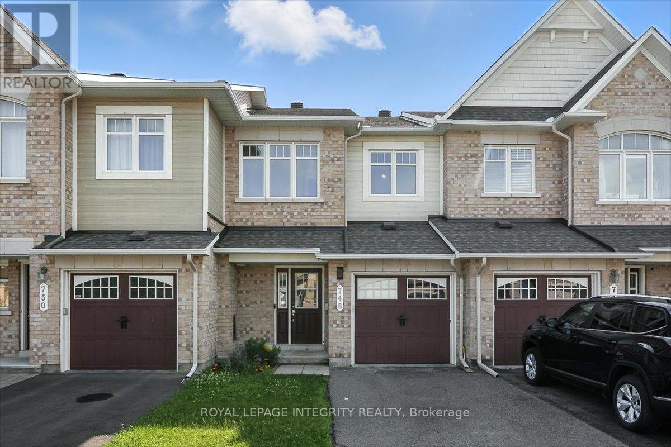1412 Boyd Street
Cornwall, Ontario
This captivating brick bungalow in the desirable, established Riverdale neighbourhood in Cornwall is fresh and contemporary and will appeal to Buyers looking for comfort and style that is completely move in ready. The home features bright, sunny main living and dining rooms and boasts a wall of front yard facing windows, cathedral ceilings and is highlighted by a wett-certified double-sided brick fireplace and new pot lights-perfect for cozy comfy entertaining and easy family life. Funky, modern and seamless newer flooring flow throughout the main level; all three upstairs bedrooms were refreshed with new flooring and paint in 2022. The galley-style kitchen comes complete with three stainless steel applicances and features clean lines and provides an efficient and stylish culinary space. Also you will be pleased to know that the main floor bathroom was fully updated in August 2025 with sleek, modern and spotless fixtures. The large, mostly finished basement boasts a freshly drywalled and painted family room with plenty of room for family watch parties and playtime and a large utility/work room. The bright and spacious basement bathroom was completely redone in 2023. Note that the furnace was replaced in October 2024. The main entrance from the covered carport leads to an exceptional sunroom with a skylight. It was updated in 2022 with new flooring and paint and features a gas fireplace and lovely views of the large, nearly fully fenced backyard complete with mature trees, and a shed... great for kids, outdoor entertaining and possibly an ODR. Monthly costs are- Enbridge Gas -$115, Bell Wifi - $100, Cornwall Electric - $115, water tax $445 twice yearly. This home is perfect for modern families seeking style, comfort and a prime Riverdale location, close to shopping, restaurants, bike and hiking trials, the St. Lawrence River and the popular Benson Centre Recreation facility-all contributing to an exceptional urban/suburban lifestyle. (id:50886)
Wheeler Smart Choice Realty Brokerage
18723 County 18 Road
South Glengarry, Ontario
Charming country retreat is Move-In Ready! Nestled on approximately 8 acres in South Glengarry along County Road 18, this beautifully updated 3-bedroom home offers the perfect blend of rustic charm and modern upgrades. Surrounded by trees and nature, its a private retreat you'll love to call home. Step inside to find a welcoming layout featuring hardwood floors, vaulted ceilings, and a stunning double-sided fireplace shared by the den and living room where cozy meets elegant. The remodelled kitchen boasts quartz countertops and backsplash, a large island, and flows seamlessly into the dining area. A main floor bedroom, 4-piece bath, and convenient laundry room complete the first level. Upstairs, the primary suite with walk-in closet, an additional bedroom, and a renovated 4-piece bathroom await. The lower level provides ample storage, a dedicated gamers room (or fourth bedroom) and a custom wine cellar for the wine/scotch enthusiast. Recent Upgrades Include: new roof (2021), kitchen renovation with quartz counters, backsplash & island; refinished hardwood floors; new windows, doors & garage doors (includes attached garage and garage doors on driving shed); upstairs bathroom renovation; and a fence that encloses the home and pool area all in 2023. A new hot water tank was installed in 2024. Outside, enjoy summer days by the freeform in-ground heated pool with a charming pool shed and gardens. A wraparound veranda invites relaxation, while the attached double garage has 30 and 50 amp charging stations and the large driving shed provide space for all your needs, whether it is gathering eggs from the chicken coup, tinkering on your recreational toys or simply the need additional storage. This property truly has it all privacy, beauty, and thoughtful upgrades. If you are looking for a small hobby farm, a space for outdoor gardening or simply a quaint country retreat in South Glengarry, call us and we will show you around! (id:50886)
RE/MAX Affiliates Marquis Ltd.
51 Bridle Crest Court
Ottawa, Ontario
Custom Executive 3+1 Home w Private In-Law Suite - Urbandale Menlo Park 3 model located on Premium 60 foot Cul de Sac lot. The desired Bridlewood community has multiple schools and parks within walking distance. This home is a perfect balance of function and style. The home is Energy Star rated providing 3315 square feet over two floors with 4.5 bathrooms. The property has exceptional drive by appeal with manicured lawns and an inground irrigation system. The backyard was built with entertaining in mind including a hot tub within a gazebo. It is fully fenced with access gates on both sides of the house. The low maintenance fencing provides an added level of privacy. The exterior is fully bricked on 3 sides and partially bricked on the fourth side. There is a rare 3 car bay garage (w Electric Motors) with driveway parking for up to 6 vehicles. The main level features an impressive 2 storey great room with oversized two storey windows and a ledge stone fireplace. Off the great room is a chefs kitchen with quality cabinetry and rich granite counters and an island. Rounding out the main level is a private office, an open concept living room / dining room and a half bath. The upper level features a loft with a balcony overlooking the great room. The spacious master bedroom has a 5 piece ensuite with double sinks and two walk in closets. The second bedroom has a 3 piece ensuite and the third has a Jack and Jill 4 piece bath shared with access from the loft. The lower level features an In-Law Suite including a family room, dining room, kitchen, bedroom and full bath. The home has a 200 amp service, a security system and ample storage space. The natural gas furnace, HRV and central AC systems ensure a comfortable living environment. This homes layout is perfect for a multigenerational family and has finishes that will speak to all potential buyers with discerning tastes. Its finishes will impress from top to bottom. Check out the video and 3-D for another view of the home. (id:50886)
Royal LePage Team Realty
310 Moisson Street
Russell, Ontario
Welcome to 310 Moisson Street, Embrun, Ontario! This stunning semi-detached bungalow, built in 2020, is located in the heart of Embrun - a charming community known for its family-friendly atmosphere and convenient amenities. Close by you will find Embruns famous bike path, reputable schools, sports complexes, restaurants, parks, and more. The main floor features a sleek, modern design with a thoughtfully planned open-concept layout that seamlessly connects the living, dining, and kitchen areas. Large windows fill the space with natural light, creating a warm and inviting atmosphere.The main level includes two bright and spacious bedrooms, including a primary suite complete with a walk-in closet and private ensuite. The partially finished basement offers an additional bedroom, a three-piece bathroom, space for an office, plenty of storage and a generous open area ready to customize to suit your lifestyle needs. (id:50886)
RE/MAX Affiliates Marquis Ltd.
339 Lamarche Avenue
Ottawa, Ontario
Welcome to 339 Lamarche Ave! This light-filled, upgraded home is move-in ready and features formal living and dining rooms, as well as a second-floor family room with gorgeous hardwood floors and a walkout balcony. The open-concept kitchen boasts contemporary cabinetry, a modern backsplash, granite countertops, and stainless steel appliances. The second level offers three spacious bedrooms and two full bathrooms. The primary bedroom includes a walk-in closet and a private 3-piece ensuite. Conveniently, the laundry area is also located on the second floor. The fully finished basement features a large recreation room, perfect for a home office or personal gym. The fenced backyard awaits your personal touch. This home is centrally located and just minutes away from parks, shopping, and transit. (id:50886)
Power Marketing Real Estate Inc.
193 Shepody Circle
Ottawa, Ontario
Beautiful Tartan Yellowstone bungalow situated on a lovely, quiet circle with mature trees, offering 1,350 sq. ft., 9-ft ceilings, and a bright open-concept layout with hardwood flooring throughout. Features 2 bedrooms, one being used as an office, plus a versatile sunroom/den, 2 full baths, and an open concept kitchen with stainless steel appliances, island, and crown-molded cabinetry. The primary suite includes a walk-in closet and ensuite with a soaker tub, main-floor laundry, oversized garage, and long driveway, adding convenience. Enjoy the southwest-facing backyard, front porch charm, 2024 furnace and AC, just a 10-minute walk to Findlay Creek Plaza, steps to parks, boardwalks, dog park, and school,s and 10 minutes from Ottawa international airport. Living fence in the backyard. (id:50886)
Right At Home Realty
16099 Northfield Road
South Stormont, Ontario
Tranquil Country living opportunity. This 3-Bedroom bungalow with a detached garage is situated on a half acre lot. The home features an updated kitchen with breakfast island. Spacious open concept living and dining areas with recent flooring. Three main floor bedrooms with ample closet space. 4pc bathroom with tub/shower combo. (2025) Access to the expansive back deck and yard. For the hobbyist, mechanic, or anyone needing extra storage, the detached, oversized workshop/garage is a bonus feature. With ample room and its own power, it's ideal for your vehicle collection or creative projects. Other notables: Propane furnace 2023, metal roof 2019, ATV/snowmobile trails nearby. Quick commute to Cornwall/Ottawa. *As per Seller direction allow for 24hr irrevocable on offers (id:50886)
Royal LePage Performance Realty
587 Lilith Street
Ottawa, Ontario
Welcome to this well-maintained modern townhome in the heart of Barrhaven, just steps from schools, parks, shopping, restaurants, and transit. Built in 2022 and freshly painted, this home features 9 ft ceilings on the main level. The kitchen offers stainless steel appliances, a pantry for additional storage, a breakfast bar, and direct access to the backyard. The lower level provides a comfortable family room-ideal for a play area, home office, or media space.Upstairs, the spacious primary bedroom includes a walk-in closet and an ensuite. Two additional bedrooms are well-sized, perfect for family or guests. The extra-long driveway accommodates parking for two vehicles in addition to the garage.The backyard is ready for your personal landscaping or outdoor entertaining vision. A great opportunity to live in a convenient and family-friendly neighbourhood. (id:50886)
Home Run Realty Inc.
827 Kiniw Private Se
Ottawa, Ontario
Wow! Move in ready, flexible/immediate possession and modern living in one of Ottawa's newest neighbourhoods Wateridge Village. There is so much to discover in this amazing area. Walk to tennis courts, pike baths, skating rink, soccer fields and much, much more. Easy commute to Montreal Road and St. Laurent and the Ottawa River. Rich hardwood flooring stairs lead to the 2nd level with open concept kitchen with quartz counters, Stainless Steel appliances including gas stove, dining and living room and hardwood floors. Hardwood floors leading to the Primary Bedroom with walk-in closet and another spacious bedroom. Take the time to view this wonderful unit, you won't be disappointment. Note: $175.00/month Association Fee. (id:50886)
Engel & Volkers Ottawa
173 Conservancy Drive
Ottawa, Ontario
This bright and beautifully finished 5-bedroom home is located in one of Barrhaven's most sought-after communities. Featuring over $30,000 in modern finishes, a fully finished basement, a 200 Amp electrical panel, and an EV charger, it offers the perfect blend of comfort, style, and future-ready living. A spacious foyer with a walk-in closet leads to an inviting main floor with 9-foot smooth ceilings, rich oak hardwood flooring, and large windows that fill the space with natural light. The kitchen is a true highlight, showcasing quartz countertops, soft-close cabinetry, a sleek backsplash, stainless steel appliances, and a functional island, ideal for both everyday living and entertaining. The dining area opens directly to the backyard, creating a seamless flow for future indoor-outdoor gatherings. The mudroom off the garage adds a layer of everyday luxury - blending practicality with purposeful design. Upstairs, you'll find a generous primary suite with a full ensuite and a large walk-in closet. Three additional bedrooms, a full bathroom, and a laundry area complete the second floor. The finished basement adds even more versatility with a 5th bedroom, a full bath, and a spacious family room - perfect for entertaining or guests. Located in a desirable, family-friendly community, you'll enjoy close proximity to top-rated schools, parks, shopping, transit, restaurants, golf, and more. Designed with modern living in mind, this exceptional home combines elegance, functionality, and energy efficiency - truly a must-see! (id:50886)
RE/MAX Hallmark Realty Group
105 - 280 Herzberg Road
Ottawa, Ontario
PARKING SPOT INCLUDED! Boutique Living with Breathtaking Views! Welcome to Serenity in Kanata North, where luxury & lifestyle meet convenience & affordability. This 1-bedroom + den ground-floor condo offers a rare opportunity to live in an oasis of natural beauty while being steps from the heart of Canadas tech hub. Ideal for investors, single professionals or those seeking a low maintenance sophisticated space. Ditch the commute & embrace a lifestyle where everything is within reach - walk to work at the worlds leading tech companies or enjoy a round at The Marshes Golf Club. With easy access to public transit, Tanger Outlets & Kanata Centrum's dining & entertainment, you're perfectly positioned to live, work & play - all without needing a vehicle! Inside, discover 5" luxury hardwood floors, quartz countertops, 9' smooth ceilings & in-suite laundry! Step outside to your spacious private patio, perfect for alfresco dining & lounging. Indulge in luxury amenities: sprawling rooftop patio w/ breathtaking golf course & lake views w/ the Gatineau Hills beyond, a fitness room & indoor bike storage. Explore bicycle pathways & winding hiking trails through NCC-protected forests, offering a perfect escape into nature right at your doorstep. Bonus: Comes w/ a storage locker, & water/sewer included in condo fee. Your serene escape awaits! (id:50886)
Royal LePage Team Realty
748 Morningstar Way
Ottawa, Ontario
Welcome to 748 Morningstar Way - a gorgeous and spacious 3-bedroom townhome nestled in the heart of the sought-after Trailsedge neighbourhood. Pull up the driveway large enough for 2 cars before entering the stylish front foyer with striking chevron pattern tile, access to the attached garage and convenient partial bathroom. Rich dark hardwood flooring spans the open-concept main level, seamlessly connecting the living, dining, and kitchen areas to create an ideal space for both daily living and entertaining. The classic white kitchen is bright and inviting, featuring ample counter space and cabinetry, stunning backsplash, cozy eating nook and is flooded with natural light from the patio doors leading to the fenced backyard. A sweeping curved staircase, also finished in dark hardwood, leads to the second floor. The spacious primary bedroom offers a peaceful retreat with a generous walk-in closet and a spa-inspired ensuite with a large vanity, soaker tub and separate shower. Two additional well-sized bedrooms and a full family bathroom provide plenty of space for a growing family or guests. The fully finished lower level adds exceptional living space, with a cozy family room anchored by a corner gas fireplace, a dedicated laundry area and a large dedicated storage room. This stylish and functional home offers comfort, space, and a welcoming community, making it ideal for those seeking modern living in a prime east-end location. This vibrant community is known for its family-friendly atmosphere, peaceful streets, and unbeatable access to nature trails, top-rated schools, parks, and the full range of amenities in Orleans, including shopping centres, restaurants, and recreation facilities. Whether commuting downtown or exploring the surrounding green spaces, this location offers the perfect blend of convenience and tranquility. Immediate possession available! Come see this one for yourself! (id:50886)
Royal LePage Integrity Realty

