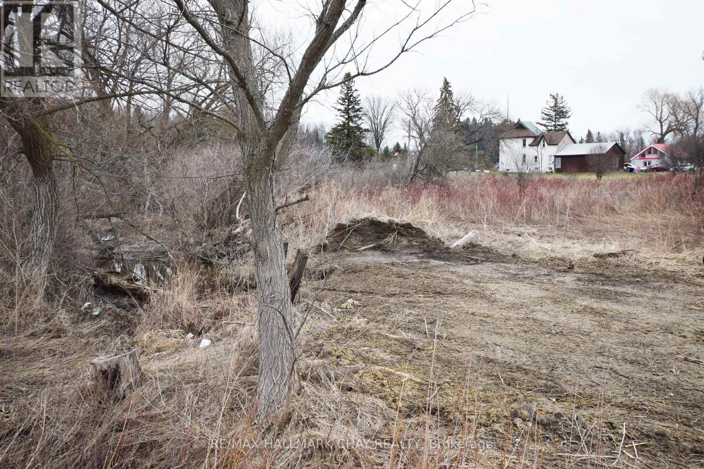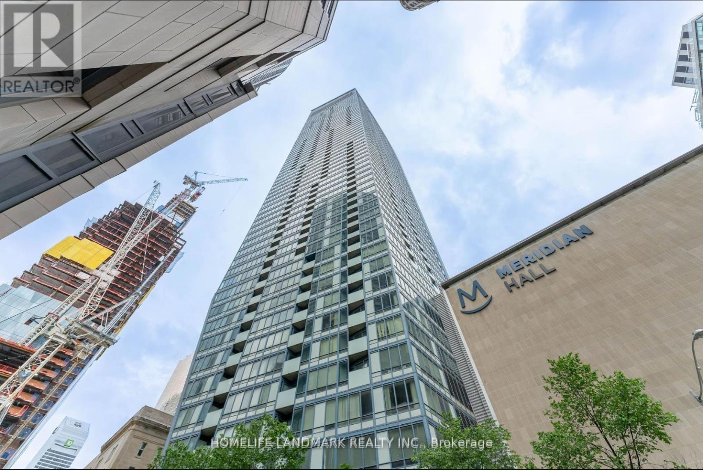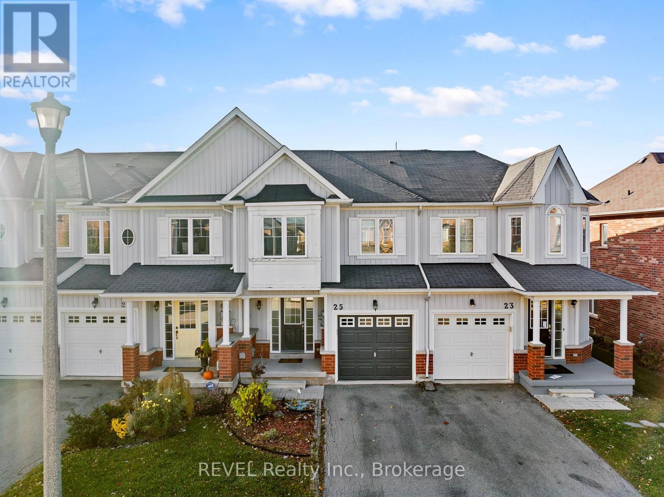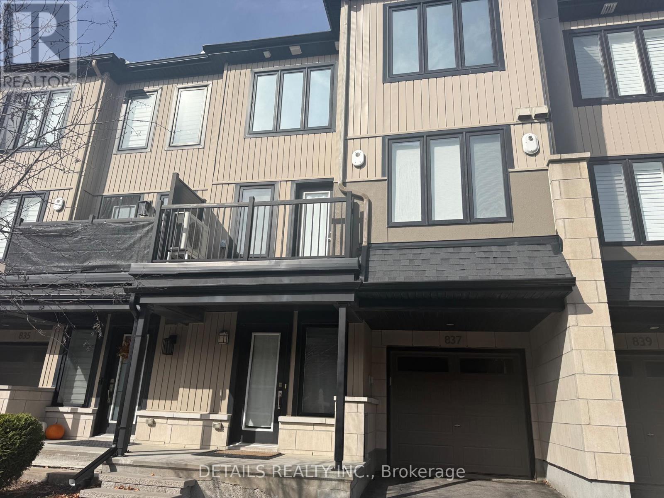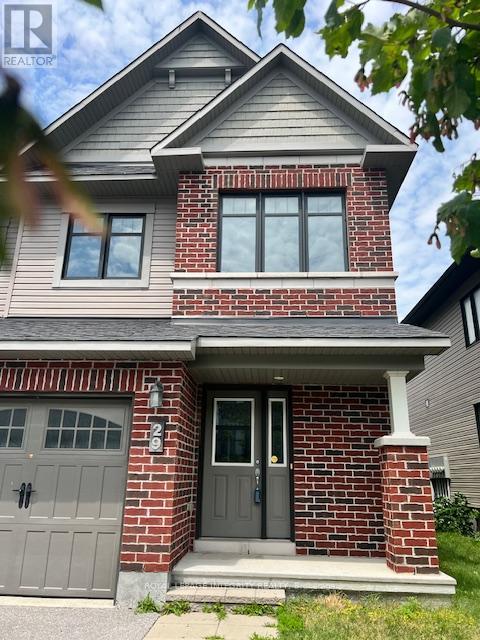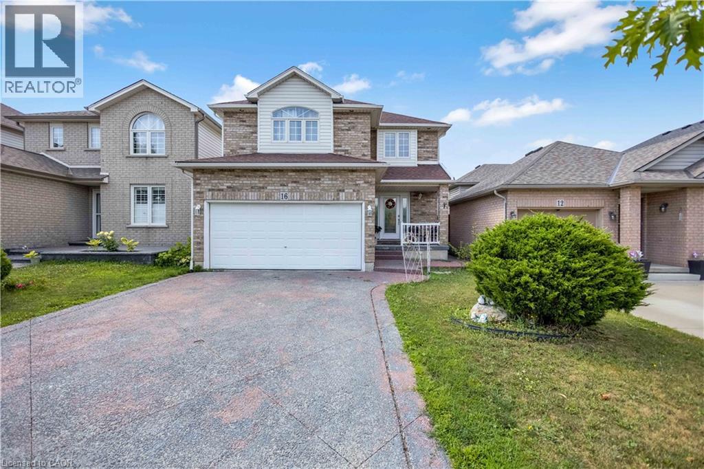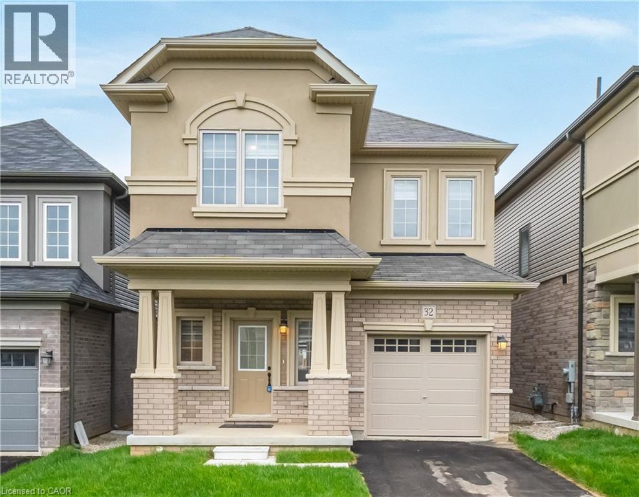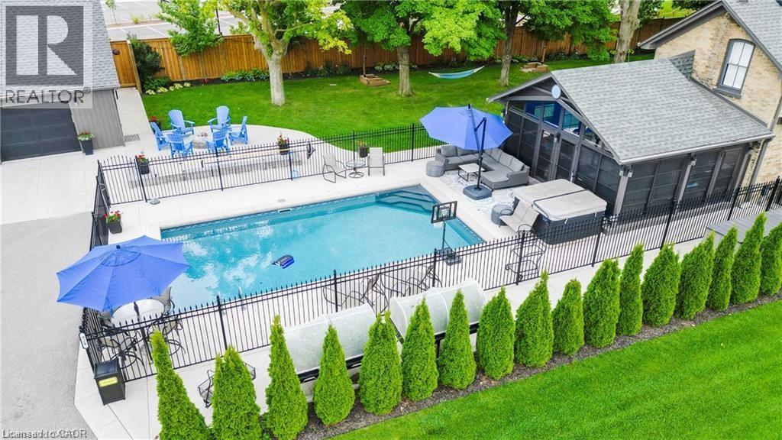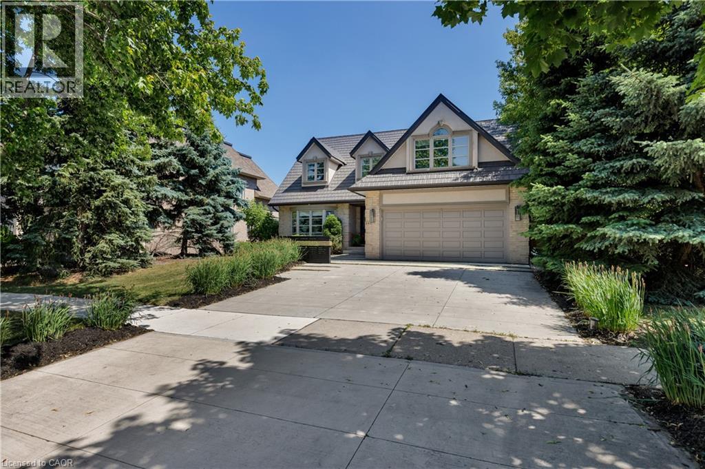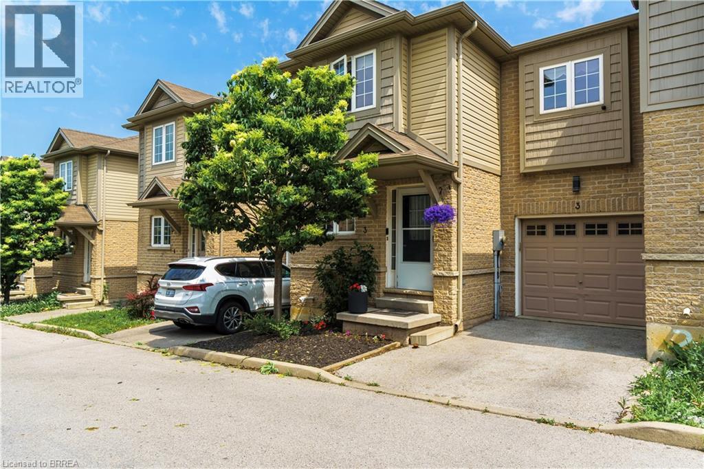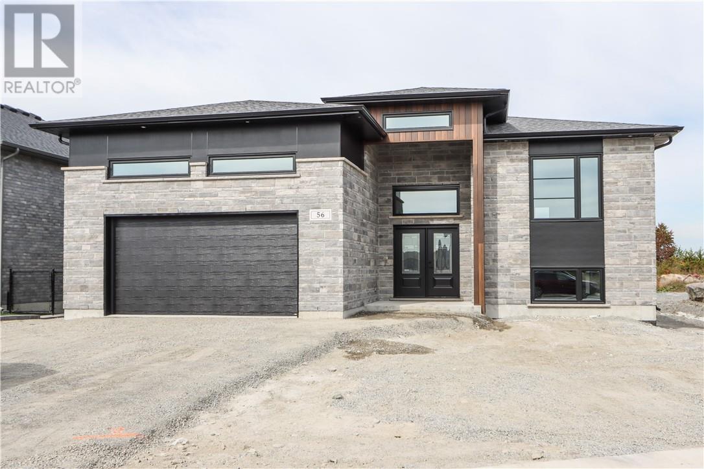4797 County Road 90 Road
Essa, Ontario
Seize this incredible opportunity to build your dream home or investment property on this spacious 3/4 acre lot in the heart of Essa! Perfectly positioned between Barrie and Angus, this property offers the best of both worlds - the peaceful charm of rural living with the convenience of nearby amenities just minutes away. Located near Highway 400, this lot provides seamless access for commuters heading to the GTA or beyond. Whether you work in the city or simply want to explore all that Simcoe County has to offer, this prime location keeps you connected while enjoying the tranquility of country living. With ample space to design and build, this lot presents a fantastic opportunity to create a home tailored to your needs. Enjoy privacy, nature, and plenty of room for outdoor living, all while staying close to shopping, dining, schools, and recreational activities in both Barrie and Angus. Don't miss out on this rare chance to secure a sizable lot in a fantastic location! (id:50886)
RE/MAX Hallmark Chay Realty
1107 - 8 The Esplanade
Toronto, Ontario
Welcome to this stunning 2-bedroom corner suite at the renowned L Tower, ideally situated just steps from Union Station, St. Lawrence Market, and the Toronto waterfront. This bright and spacious unit offers one of the best layouts in the building, featuring floor-to-ceiling windows, nice kitchen, and sweeping city views. The intelligently designed split-bedroom floor plan provides privacy and functionality, perfect for both everyday living and entertaining. Enjoy top-tier, spa-inspired amenities including a fitness centre, indoor pool, sauna, and 24-hour concierge. A private corner unit with no attached neighbours, offering quiet luxury in the heart of downtown Torontoan exceptional opportunity not to be missed. (id:50886)
Homelife Landmark Realty Inc.
25 Colonel Lyall Street
St. Catharines, Ontario
This beautiful and practical freehold townhome in the sought-after Secord Woods neighbourhood offers the perfect blend of comfort, convenience, and value. Steps from the canal and scenic walking/biking trails, this home features an open-concept main floor plan, a spacious living room with cozy gas fireplace, an upgraded kitchen with solid surface counters open to a dining area with sliding doors leading to a maintenance-free, fully fenced backyard-perfect for entertaining or relaxing. Upstairs are 3 spacious bedrooms, 2 full bathrooms - including a primary suite with a giant walk-in closet and private 3-piece ensuite. The fully finished basement adds even more living space with a full bath-ideal for movie nights, a playroom, or home gym. Parking for 3 (1 in garage, 2 on driveway), this move-in ready gem is an excellent opportunity for first-time buyers or growing families who want it all! Close to the Pen Centre, the NOTL Outlet collection, all amenities in the Glendale area, HWY 406 and the QEW. Freshly painted (2025), Central Air (2025), Backyard (2024) and Basement (2021). (id:50886)
Revel Realty Inc.
837 Element P Private
Ottawa, Ontario
Welcome to Monahan Landing, available for rent from January 1, 2026, a charming and peaceful community in the heart of Kanata's south end! This lovely 2-bedroom, 1.5-bathroom townhome is the perfect choice to Rent because of its excellent location, cozy, move-in-ready space that requires little upkeep. As you step inside, you'll be greeted by a bright and spacious tiled foyer that instantly makes you feel at home. Head up the beautiful hardwood stairs to the second level, where you'll find a convenient powder room and a delightful kitchen with an upgraded layout. The center island offers plenty of room for meal prep, and there is no shortage of cupboard and counter space for all your cooking needs. The formal dining area is perfect for gathering with friends and family, while the sunny south-facing balcony off the living room is just right for summer barbecues and relaxing with a good book. On the third level, you'll discover a full bathroom, two generously sized bedrooms, and the added convenience of a washer and dryer. Plus, you'll love the easy commute to shopping and a variety of amenities nearby. Enjoy outdoor adventures at Meadowbreeze Park, catch a game at the Canadian Tire Centre, or shop at Tanger Outlet and Kanata Centrum Mall just a stone's throw away! With quick access to Highways 416 and 417, this townhome is not just a place to live but a wonderful lifestyle waiting for you to embrace. (id:50886)
Details Realty Inc.
29 Fallengale Crescent
Ottawa, Ontario
Ready for you! IIMMEDIATE OCCUPANCY AVAILABLE 3 bedroom End Unit townhome in Kanata Arcadia neighbourhood. Freshly painted top to bottom. Beautiful NEW flooring on Main level . Features spacious Entry w/ access to Garage. OPEN CONCEPT living/ Dining with Kitchen and Breakfast area.3 very generous Bedrooms on the upper level. The Primary with Walk in Closet and Full Bathroom Ensuite. The Other 2 bedrooms also have a full Bathroom. The Lower Level has a Family room/Playroom with a 2 pc bathroom for convenience. Located near Tanger Outlets, Canadian Tire( HOCKEY) Center, Minutes from Restaurants, shops and major commuter routes (id:50886)
Royal LePage Integrity Realty
16 Jessica Street
Hamilton, Ontario
Welcome to 16 Jessica Street, a stunning detached two-story home nestled in a family friendly neighbourhood on the Hamilton Mountain. This fantastic residence boasts 3 spacious bedrooms, 4 bathrooms, and a fully finished basement, perfect for growing families or entertaining guests. As you approach the home, you'll be impressed by its striking exterior, featuring a double-wide exposed aggregate driveway and a double car garage with inside entry. Upon entering, you'll be greeted by a bright and airy foyer that flows seamlessly into the spacious living room and dining room, both adorned with hardwood floors. A practical 2 piece bathroom and convenient main floor laundry add to the home's functionality. The elongated eat-in kitchen is a highlight, with sliding doors that lead directly to the expansive backyard. Enjoy the oversized covered pergola, perfect for indoor-outdoor living, and the sun-exposed grass space ideal for summer BBQs, kids' playtime, or gardening. The second floor features a cozy family room with a gas fireplace and hardwood floors, offering versatility in its use. The primary bedroom boasts a large walk-in closet and a luxurious 4-piece ensuite, while two additional generously sized bedrooms and a well appointed 4-piece bathroom complete this level. The fully finished basement provides endless possibilities, with a substantial rec room and charming 3-piece bathroom. This home's prime location, directly across from a school and park, and short distance to shopping, public transportation, and amenities, makes it a practical choice for many. Recent Updates include; New dishwasher (2025), Washer (2025), Stove w/ 10 year warranty(2024), Basement bathroom Stand up shower (2021), Roof shingles (2020), & Furnace (2020) (id:50886)
Keller Williams Complete Realty
32 George Brier Drive W
Paris, Ontario
FINISHED IN-LAW SUITE BASEMENT - Everything You Need & Ready in This 2 Year New Detached 4+1 Bedroom & Den 3.5 Bathroom Home Approx 2900 Sqft Finished Living Space + Additional & Professionally Finished Basement with a Permit! 2 Kitchens! In-Law Suite Basement! Upgraded Stucco & Stone Front Elevation. 9 Foot Ceilings on Main. Spacious Foyer Entrance With Huge Coat Closet & Modern Niche Space For Decorative Furniture Designing! Direct Access to the Garage From Foyer. Kitchen with Huge Island with Breakfast, Lots of Solid Oak Cabinets, Microwave Insert Space, with Stainless Steel Appliances. Main Floor Has 2 Living Spaces + a Dinette Spacious Enough for a Large Dining Table. Elegant 12x24 Tiles. Custom Sheer Shade Throughout Entire Home, Large Glass Sliding Door to a Relaxing Backyard Deck. 4 Very Spacious Bedrooms Upstairs. Master Bedroom Features a Huge L-Shaped Walk-in Closet and a 4 Piece Bathroom with a Soaker Tub, Stand-Up Shower with a Glass Entrance, And Vanity with Tons of Counter Space. All Closets with Upgraded Doors. Convenient 2nd Floor Large Laundry Room. The Basement is Ready for You & Finished with an Additional Kitchen, Huge Living Space, Bedroom, 1 Full Bathroom with Integrated Stacked Laundry & Huge Pantry/Storage! Literally a 2 Minute Drive to the Highway 403 Exit! All New Plazas Just Finished Construction with Everything You Need Including Dollarama, Home Hardware, Tim Hortons, Burger King, Anytime Fitness, Tons of Restaurants, Pet Stores, Brant Sports Complex & More! This Home is Located at the very South Tip of Paris, only a 5 to 10 Minute Drive to All Amenities in Brantford, including Lynden Mall & Costco! Home Under Tarion Warranty, Buy with Confidence! (id:50886)
Right At Home Realty Brokerage
920 Orr Court
Kitchener, Ontario
Experience the perfect blend of character and modern luxury in this beautifully restored farmhouse, set on a private 2/3-acre lot in Kitchener’s desirable Rosenberg subdivision. Surrounded by scenic trails and green space, this iconic residence combines timeless architectural details — including a curved staircase, stained-glass accents, and oversized baseboards — with thoughtful high-end updates throughout. At the heart of the home is a beautifully renovated, chef-inspired kitchen with quartz countertops, premium appliances, a built-in coffee bar, and a generous walk-in pantry/mudroom. A bright and spacious 3½-season sunroom offers the ideal space for year-round entertaining or quiet relaxation. Upstairs, a spa-like bathroom boasts custom tilework and a quartz vanity, while a convenient second-floor laundry room adds everyday ease. Major infrastructure upgrades — including 200-amp electrical service, new HVAC, plumbing, roof, eaves, and repointed masonry — ensure worry-free living. An exceptional bonus is the fully detached, self-contained coach house featuring its own HVAC, 100-amp service, full bath, bedroom, living area, and a main-floor space ready for a kitchen. Plus, there’s a finished basement ideal for a gym, studio, or creative space. Perfect for multigenerational living, a home-based business, or potential rental income (pending city approval). The resort-style backyard is an entertainer’s dream, with a 15' x 32' smart-controlled pool by Tim Goodwin, professional-grade putting green, gas firepit, RV parking, invisible pet fencing, and a new irrigation system — all framed by mature maple trees. Located steps from RBJ Schlegel Park with its sports fields, playgrounds, and planned rec centre, this home offers a rare blend of luxury, lifestyle, and location. A truly unique opportunity in Waterloo Region! (id:50886)
RE/MAX Twin City Realty Inc.
262 Mary Street
Oakville, Ontario
A Bold Statement In Design And Personality, This One-Of-A-Kind Art Deco-Inspired Home Is A Celebration Of Creativity, Quality, And Individuality. With Premium Finishes And Enduring Materials Throughout, This Residence Blends Luxury With Architectural Craftsmanship. The Exterior Features A 50-Year Metal Roof, Custom Concrete Driveway With Grass Inserts, Cedar And IPE Wood Facade, And Cedar-Lined Porch Ceiling. The Private Backyard Is Professionally Landscaped With Mature Trees, Perennial Gardens, Four Varieties Of Fruit Trees, Putting Green, Solarium (Updated With High-Efficiency Windows In 2019), Natural Gas BBQ Hookup, And Custom Garden Structures. Inside, The Heart Of The Home Is The Chefs Kitchen Which Impresses With 12 Built-In Miele Appliances, A 14-Ft Caesarstone Island, Custom Cabinetry, 3 Sinks, KOHLER Faucets, Pot Filler, In-Floor Heating, And Italian Tile. The Family Room Includes A Gas Fireplace And Surround Sound. The Foyer Welcomes With Granite Floors, A Glass/Stainless-Steel Staircase With Sapele Treads And Imported Designer Lighting. Formal Living And Dining Rooms Feature Crown Molding, Custom Glass Pocket Doors, And A Stainless-Steel Fireplace. Upstairs, 5 Bedrooms Offer Bamboo Floors And Custom Lighting. The Primary Suite Has Mirrored Closets And A Bright Ensuite With Jacuzzi And Separate Shower. The Walk-Out Lower Level Offers A Private Entrance, Steam Shower, Rec Room, Home Office, And In-Law Suite Potential. Walk To Top Schools (Including Appleby College And French Immersion), Transit, Downtown, And The GO. A Rare Offering That Seamlessly Blends Design, Lifestyle, And Location - This Home Is Truly One To Experience. (id:50886)
The Agency
1328 Upper Sherman Avenue Unit# 3
Hamilton, Ontario
NEW PRICE & PRICED TO SELL! **FREEHOLD TOWNHOME IN PRIME LOCATION** Welcome to 1328 Upper Sherman Avenue, a beautifully maintained 3 bedroom, 1.5-bath in one of Hamilton Mountain’s most sought-after neighbourhoods. Offering a thoughtfully designed layout, modern upgrades, and fantastic outdoor space, this home is perfect for families, young professionals, and investors alike. Step inside to an open and airy main level, where the bright, modern kitchen seamlessly connects to the dining area and spacious living room—ideal for entertaining or simply enjoying everyday life. Sliding glass doors lead to a newly finished private deck and fully fenced backyard, ready to BBQ & relax in your tranquil maintenance free yard. Upstairs, you’ll find three generously sized bedrooms, including a primary room with a walk-in closet and full bathroom. The convenient upper-level laundry adds ease and functionality.The unfinished lower level offers endless possibilities—customize it to suit your needs, whether it be a rec room, home office, or additional living space. Additional highlights include a maintenance-free exterior and inside entry from the attached garage. Located in a quaint, well-maintained complex with a low $80 monthly road fee, this home is just steps from parks, top-rated schools, major retailers, Limeridge Mall, public transit, and easy HWY access! 2025 Deck & Furnace. Make this beautiful home yours! (id:50886)
RE/MAX Twin City Realty Inc.
1532 Madison Avenue
Sudbury, Ontario
Every once in a while a house comes on the market that checks all the boxes and this is that house. With its timeless charm, striking architecture, and distinctive design, this home has it all. Nestled on a large private lot and tucked away at the end of beautiful lock-stone driveway. The main level of this home boasts a stunning entrance featuring a large living room with soaring cathedral ceilings, creating an airy and inviting atmosphere. The open layout seamlessly connects the living room to a spacious dining area, perfect for entertaining and family gatherings. The chef’s kitchen is a showstopper, with a commanding island as its centerpiece, abundant cabinetry, and a hidden butlers pantry making entertaining effortless. A bright breakfast nook opens directly to the outdoor kitchen and gazebo, perfect for seamless indoor-outdoor living. At the opposite end you'll find a spacious in-law suite that offers both comfort and privacy. This self-contained retreat features a private ensuite bathroom equipped with a luxurious steam room, perfect for relaxation and rejuvenation. French doors open from the suite to a charming private deck, providing a serene outdoor space. This thoughtful addition enhances the home's versatility, making it ideal for multi-generational living or accommodating guests in style. The second level features four generously sized bedrooms, including a stunning primary suite. The luxurious 4-piece ensuite offers a spa-like experience, equipped with modern fixtures, and a spacious walk-in closet provides ample storage. Additionally, the primary suite boasts a private balcony, perfect for enjoying morning coffee or evening sunsets. The second floor also includes the convenient of a laundry room and large additional bathroom. The spacious cozy pyjama lounge adds an element of comfort and enjoyment, creating a perfect space for relaxation or family time. This thoughtfully designed layout ensures plenty of living space for everyone in the household. (id:50886)
RE/MAX Crown Realty (1989) Inc.
56 Noah Court
Sudbury, Ontario
Welcome to this stunning expanded bungalow in the sought-after Minnow Lake area, crafted by Belmar Builders. This Vancouver II model combines modern design with thoughtful functionality, perfect for today’s lifestyle. Step inside to an open and bright main floor featuring a chef-inspired kitchen with crisp white cabinets extending to the ceiling, open shelving, and warm wood accents for a curated look. The kitchen flows seamlessly into the dining and living spaces, ideal for entertaining family and friends. The primary suite is a true retreat—spacious and inviting, with a walk-in closet and a spa-like ensuite showcasing a glass-enclosed shower and a luxurious soaker tub. Two additional bedrooms and a full bathroom complete the main level, offering plenty of space for family or guests. Downstairs, the finished family room provides the perfect place to relax or gather, with potential to add a fourth bedroom and bathroom thanks to the convenient rough-in. Additional highlights include a double attached garage with inside entry, a modern exterior design, and a desirable location close to trails, schools, and all amenities Minnow Lake has to offer. Whether you’re upsizing, downsizing, or searching for a home that blends style, comfort, and practicality, this Belmar beauty delivers. (id:50886)
Revel Realty Inc.

