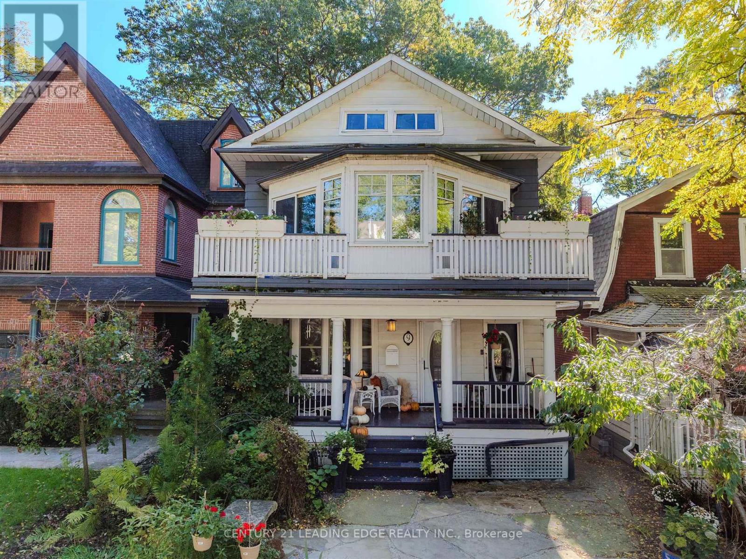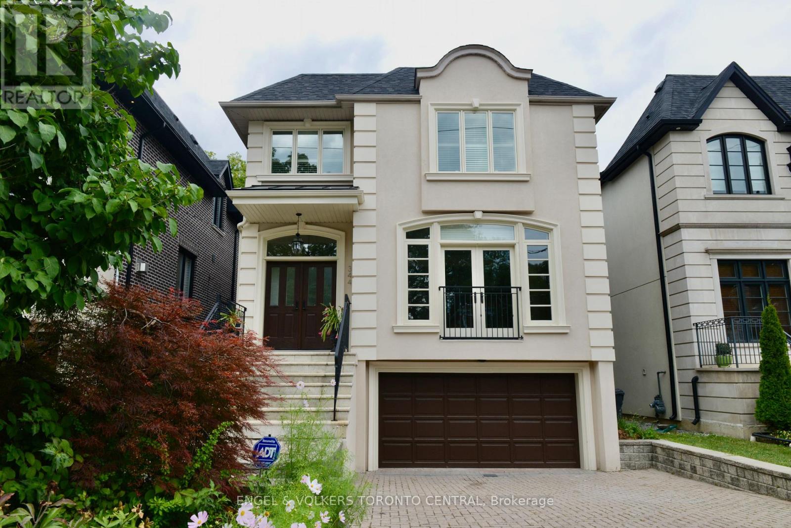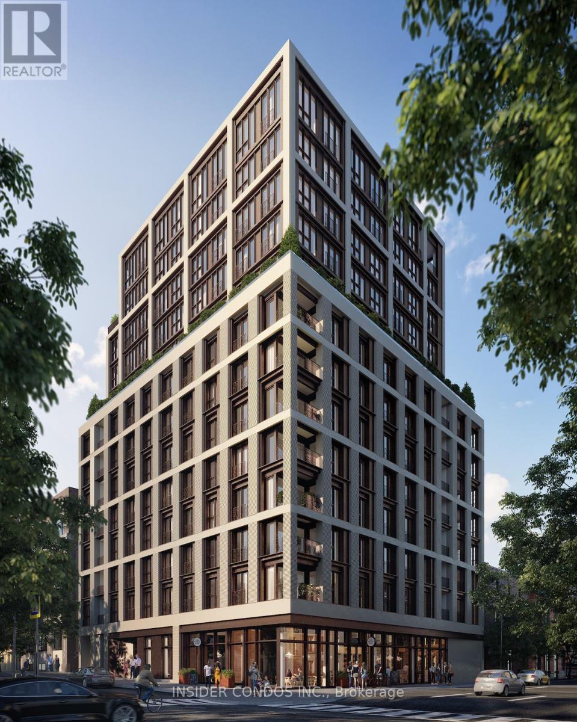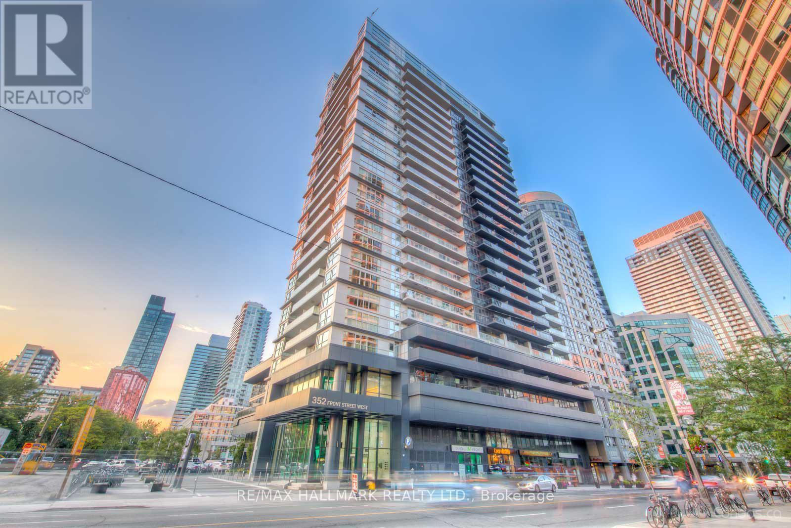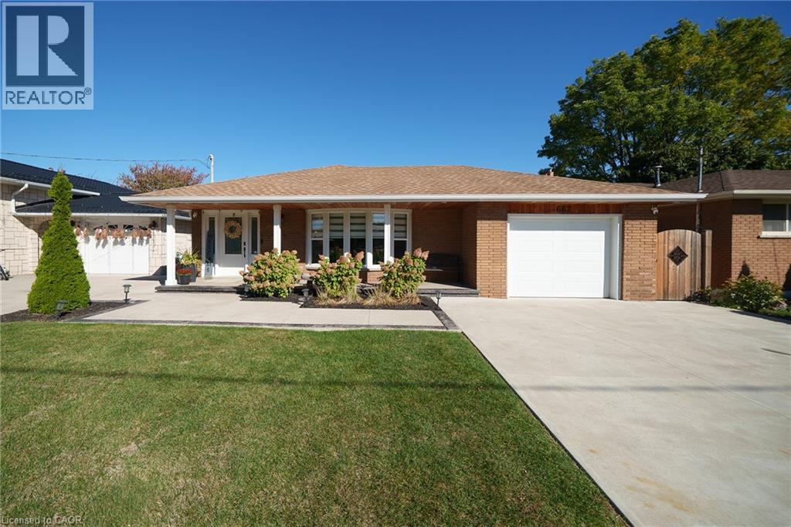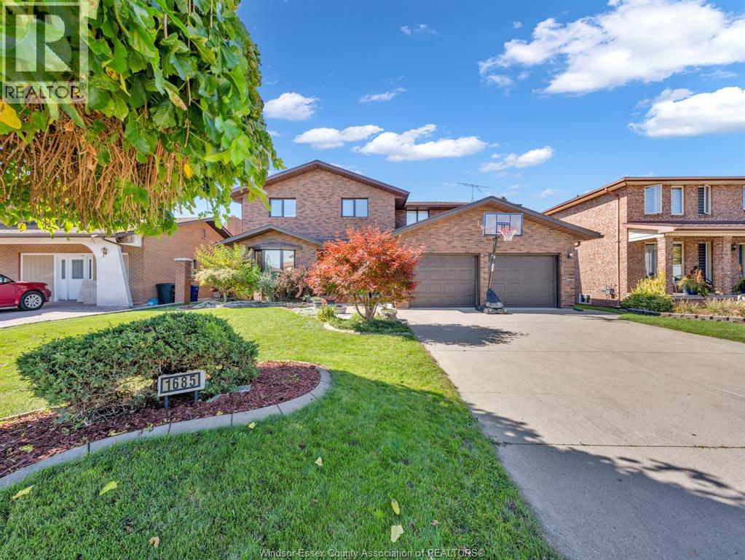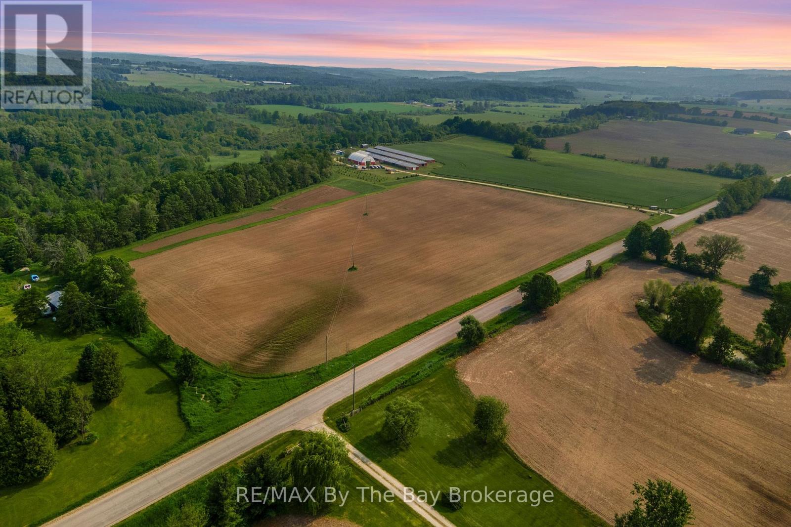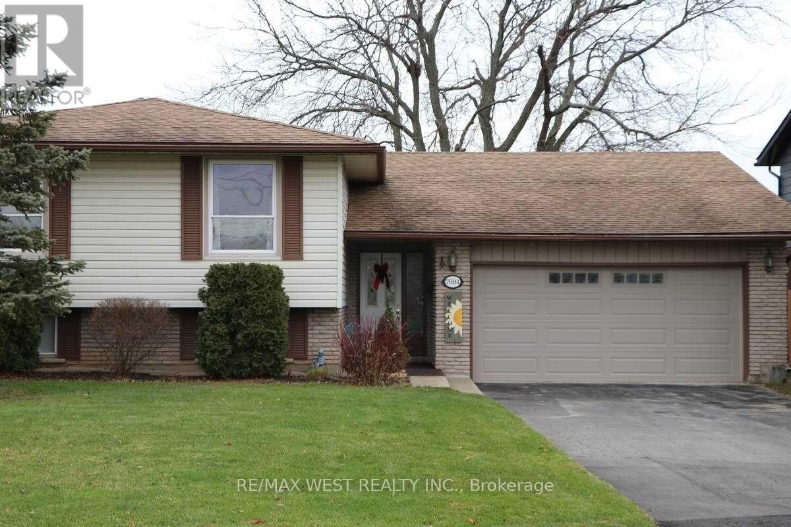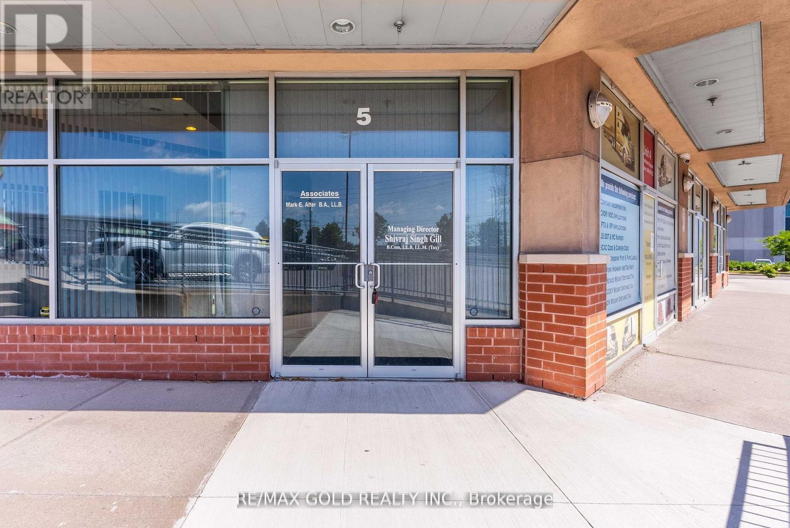9 Balmy Avenue
Toronto, Ontario
Discover exceptional renovation potential at this impressive 3 story, 17 room, 5 bedroom, 3 bath house on coveted Balmy Avenue in Toronto's desirable Beaches neighbourhood. At over 3200 sq. ft. (above ground) the substantial floor plan offers generous room for customization and modern updates, making it a true renovator's dream. Sprawling front porch and 4 walk/out decks; 3 car parking including a detached 2 car garage with deeded ROW to Glenfern Ave. and permitted parking pad on Balmy Ave. Knob and tube removed and rewired. Balmy Beach school district. Location defines this remarkable property. With seasonal lake views, it is situated just a short stroll to the lake and Boardwalk as well as Queen Street with all its amenities including the TTC streetcar. This prime Beaches location combines urban convenience with lakefront living, offering an unparalleled lifestyle opportunity. The established neighbourhood features tree-lined streets and a strong sense of local character that makes the area particularly appealing to discerning buyers. Don't miss the chance to transform a spacious property in one of Toronto's most desirable communities into your perfect home. (id:50886)
Century 21 Leading Edge Realty Inc.
344 Glengarry Avenue
Toronto, Ontario
An exceptional opportunity to lease a beautifully appointed executive home in the heart of Bedford Park, one of Toronto's most sought-after and family-oriented neighbourhoods. This spacious residence offers 4+1 bedrooms and 4 bathrooms, perfectly suited for discerning families seeking comfort, elegance, and convenience. Ideally situated just steps from Pusateri's Fine Foods, Shoppers Drug Mart, and the prestigious Havergal College, this home combines upscale urban living with a warm community atmosphere. The freshly painted interior boasts hardwood floors and recessed lighting throughout, a custom-designed kitchen with abundant cabinetry, a centre island, premium Caesarstone quartz countertops, and stainless-steel appliances. The open-concept layout flows seamlessly into the family room and breakfast area, with direct walk-out access to a private deck, perfect for everyday living and entertaining. The upper level features three generously sized bedrooms and a luxurious primary suite, complete with a 5-piece ensuite bathroom and his-and-hers walk-in closets. The fully finished lower level offers a bright recreation room, a fifth bedroom, an additional 4-piece bathroom, and ample storage space, with walk-out access to a beautifully landscaped, low-maintenance backyard. A perfect home for larger families or those who love to entertain, this distinguished residence offers refined living in an exceptional location. (id:50886)
Engel & Volkers Toronto Central
806 - 123 Portland Street
Toronto, Ontario
Welcome to 123 Portland, where sophistication meets comfort in this one-bedroom + den with an enticing East view. Your safety is our priority with 24/7 concierge service, offering peace of mind. Indulge in the luxurious amenities within the building, providing an exclusive and elevated living experience. Enjoy the convenience of seamless access to TTC public transit, allowing you to explore the best restaurants, entertainment spots, and esteemed schools in the vibrant waterfront community. Make 123 Portland your home, where every detail is designed for your pleasure and convenience. Experience a new standard of living in the heart of it all. (id:50886)
Insider Condos Inc.
103 - 352 Front Street W
Toronto, Ontario
Spacious 2-storey condo in prime King West location at Front St & Spadina Ave. Features three bathrooms, double closets, a walk-in closet, and an ensuite bath. Offers ample storage and an open, functional layout. Perfect for entertaining or balancing a work from home lifestyle and with your own private entrance it feels more like a townhouse. Enjoy great building amenities including a fitness centre, sauna, rooftop patio, party room, media room, and concierge. Steps to shops, restaurants, transit, and everything downtown has to offer. (id:50886)
RE/MAX Hallmark Realty Ltd.
16 Sycamore Crescent
Grimsby, Ontario
This upgraded home offers style, comfort, and incredible lifestyle features throughout. The main floor showcases a bright open layout with modern finishes and skylights that fill the space with natural light. The kitchen is beautifully appointed with stainless steel appliances, custom cabinetry, and opens to a backyard oasis featuring artificial grass, built-in BBQ, and a private second-floor balcony—perfect for entertaining. Upstairs, enjoy the convenience of second-floor laundry, a versatile loft area ideal for a home office or reading nook, and spacious bedrooms with stylish bathrooms. The lower level is a showstopper with a custom movie theater, adding luxury and fun for the whole family. With low-maintenance landscaping and thoughtful upgrades throughout, this home is truly move-in ready. Ideally located in one of Grimsby’s most sought-after neighbourhoods, close to schools, parks, shopping, and highway access (id:50886)
RE/MAX Escarpment Realty Inc.
662 Mohawk Road W
Hamilton, Ontario
Get ready to move into a spectacular backsplit filled with many updates. Fantastic 3 bedroom and 3 bath home, completely finished from top to bottom. Open space concept on the main floor, perfect for entertaining. Master bedroom includes an oversized luxurious ensuite feeling. Lower family room offers great space for everyone to enjoy lounging around or another entertaining area. Home offers 2 kitchens, laundry room equipped with a separated tub/ shower; great for pet grooming. Moreover, there is a separate entrance into basement for in-law setup or allowing for future income potential. Many updates done in 2020 include: fence, new doors, kitchenette, garage door, garage inside, extended concrete driveway, exposed aggregate, and much more! This is a turn key opportunity that you don't want to miss out on. (id:50886)
RE/MAX Escarpment Realty Inc.
1685 Askin
Windsor, Ontario
DISTINGUISHED BRICK-TO-ROOF TWO-STORY HOME IN A PREMIER WINDSOR NEIGHBOURHOOD. Welcome to this exceptional brick-toroof residence, perfectly situated in one of Windsor’s most coveted and rarely available neighbourhoods. Built with enduring quality and remarkable attention to detail, this solid two story home offers both elegance and comfort in every space. Featuring 4 generously sized bedrooms, including a private primary suite with its own ensuite, and 3 full baths, 1 half ready for finishing a stand up shower. . an updated gourmet kitchen and flooring - this home was designed with family living and entertaining in mind. The inviting main floor presents a grand foyer, a formal dining room ideal for gatherings, and a bright, updated kitchen complete with a spacious dining area, cooktop stove, and dual built-in ovens—a dream for any home chef. A cozy family room with a gas fireplace provides a warm retreat, while the main-floor laundry adds everyday convenience. Downstairs, the finished lower level offers a second family area and an adjoining flex space & second kitchen—perfect for recreation, guests, or extended family use. Step outside to a beautifully landscaped and fully fenced yard featuring a large covered patio, perfect for outdoor dining and relaxation in your private oasis. Located within the highly regarded Massey High School district, and just minutes from École St. Edmond, the Windsor Mosque, major shopping, and the U.S. border—this home combines luxury, location, and lifestyle in one remarkable package. call today to book your private tour. Buyer to verify zoning taxes & sizes. (id:50886)
RE/MAX Capital Diamond Realty
828482 Mulmur Nottawasaga T Line
Mulmur, Ontario
Fully serviced and income-producing, this 33+ acre farm is minutes from Creemore and offers 30 workable acres of prime sandy loam soil. A unique opportunity in this location, it combines scale with complete infrastructure, making it ready for immediate use and long-term investment. The property includes three 280x30 agricultural outbuildings (approx. 8,400 sq ft each, totaling ~25,200 sq ft), a heated greenhouse, and a versatile workshop. A licensed kennel and an established specialty tree grove of hazelnut and truffle-producing trees provide immediate and diversified income streams a long-term investment in high-value crops. Hydro, drilled well, septic, two new high-efficiency propane tanks, and 220V power are all in place, ensuring the property is income-ready from day one. Scenic escarpment views, sunsets, and proximity to Devils Glen Ski Resort & Mad River Golf add lifestyle appeal, while paved road access and a well-maintained driveway ensure year-round usability. This is an ideal property for those seeking country living with income potential already established. Also listed under Commercial MLS X12393691. (id:50886)
RE/MAX By The Bay Brokerage
828482 Mulmur Nottawasaga Townline
Mulmur, Ontario
Fully serviced and income-producing, this 33+ acre farm is minutes from Creemore and offers 30 workable acres of prime sandy loam soil. A unique opportunity in this location, it combines scale with complete infrastructure, making it ready for immediate use and long-term investment. The property includes three 280x30 agricultural outbuildings (approx. 8,400 sq ft each, totaling ~25,200 sq ft), a heated greenhouse, and a versatile workshop. A licensed kennel and an established specialty tree grove of hazelnut and truffle-producing trees provide immediate and diversified income streams a long-term investment in high-value crops. Hydro, drilled well, septic, two new high-efficiency propane tanks, and 220V power are all in place, making the farm income-ready from day one. Scenic escarpment views, sunsets, and proximity to Mad River Golf Club and Devils Glen Ski Resort add location advantages, along with potential for agri-tourism and event use. Paved road access and a well-maintained driveway ensure year-round usability. Zoned Countryside with a range of agricultural uses permitted, the property provides flexibility for expanded agri-business, agri-tourism, or event-based ventures. Also listed under Residential MLS X12393712 (id:50886)
RE/MAX By The Bay Brokerage
1148 Wigle Avenue
Windsor, Ontario
The beautifully renovated main floor of an all-brick home located just a 10-minute walk from the University of Windsor. This bright and spacious unit features three bedrooms, each with a ceiling fan, a fully updated 4-piece bathroom with a stylish double sink vanity, and a modern kitchen with custom navy-blue cabinets, quartz countertops, and stainless steel appliances. The open living area offers a comfortable space to relax, and the entire unit has been freshly painted. Additional highlights include new windows, a new roof, and in-unit laundry for added convenience. Situated in a quiet, family-friendly neighborhood, this home is close to public transit, shopping, restaurants, schools, pharmacies, and more. Ideal for students, professionals, or small families seeking a well-maintained, move-in-ready rental. Tenant pays 80% utility. (id:50886)
RE/MAX President Realty
7094 Casey Street
Niagara Falls, Ontario
Great raised bungalow in a quite neighbourhood. this home is a definite must see as it is move in ready with everything you need! Second kitchen in lower level could be used for an in-law apartment. Large windows on main floor and lower level let in lots of natural light. The open concept living room, dining room and kitchen make this home very comfortable, spacious and versatile. 3 Season sun room is huge with sky light. The upstairs kitchen has a raised eating counter space for three stools. both kitchens an both bathrooms were upgraded. Garage is completely insulated with a window, additional lighting, workbench and a 220 volt heater. wonderful shade tree and utility shed in the backyard. (id:50886)
RE/MAX West Realty Inc.

