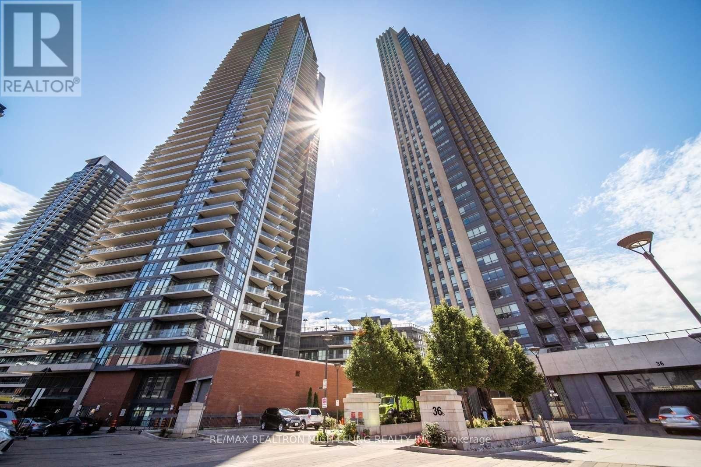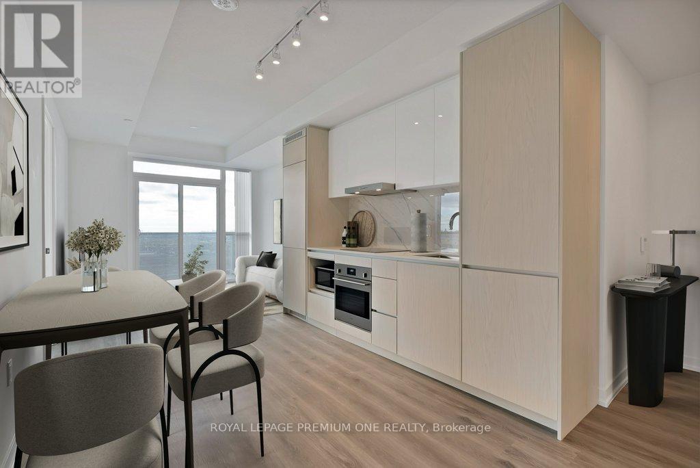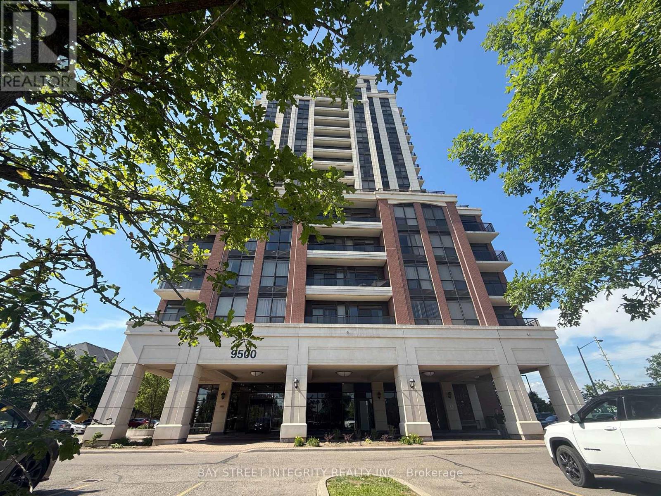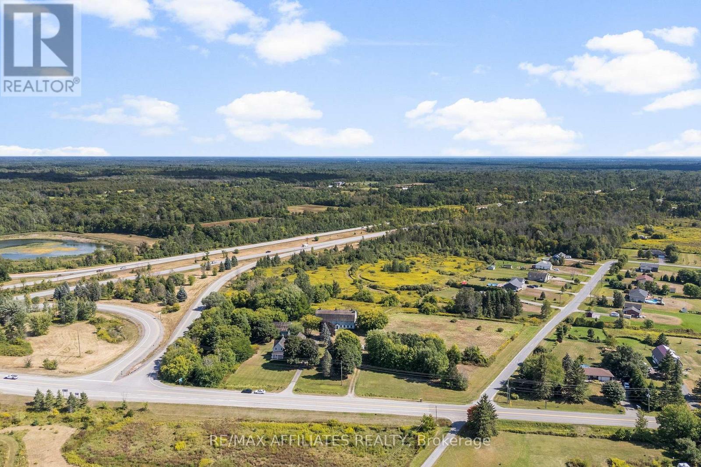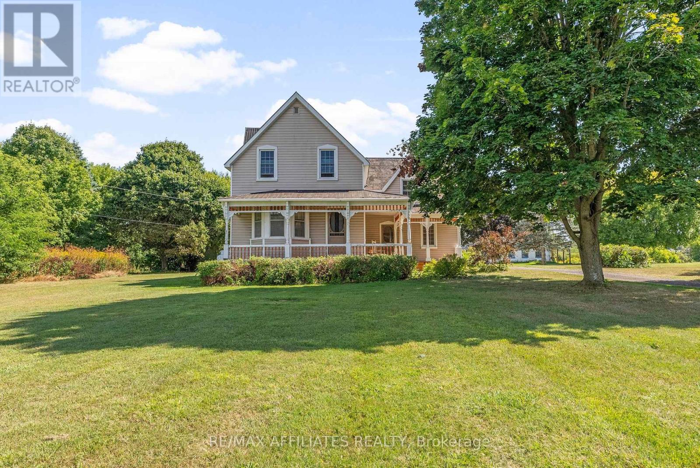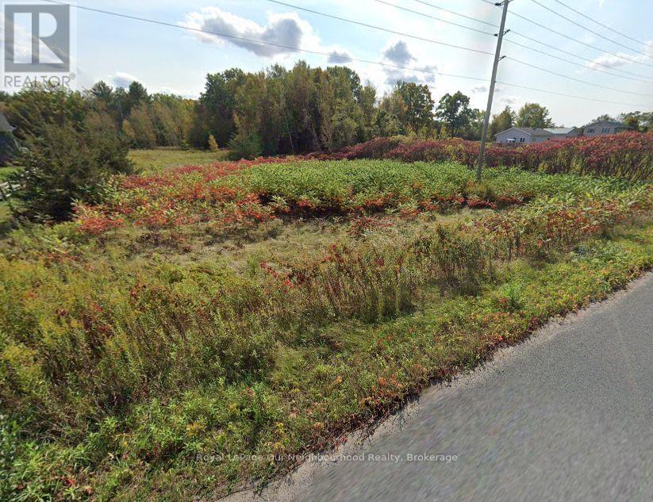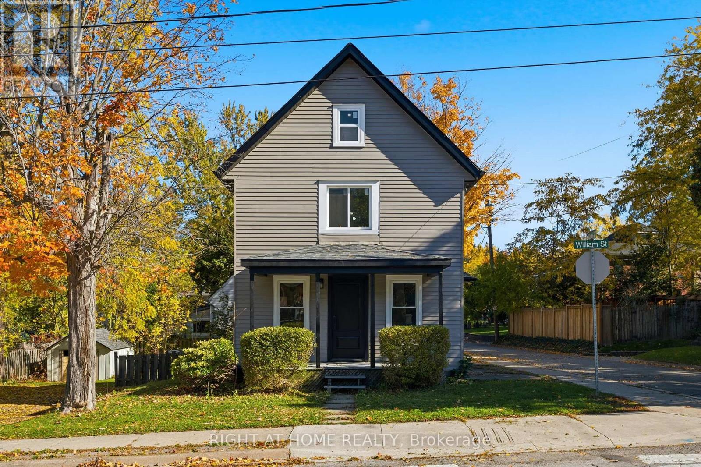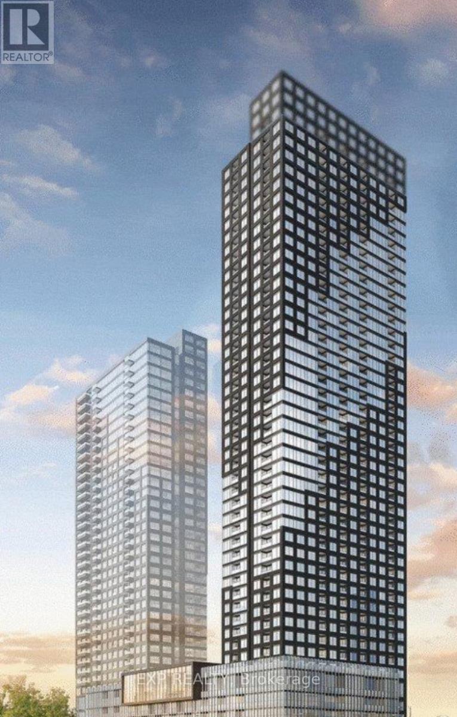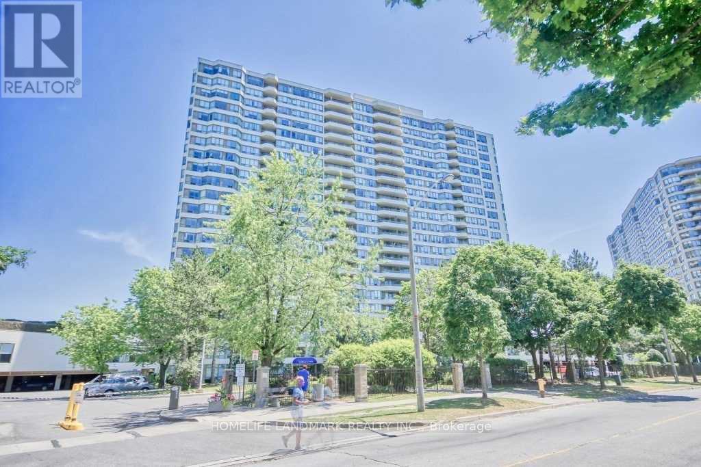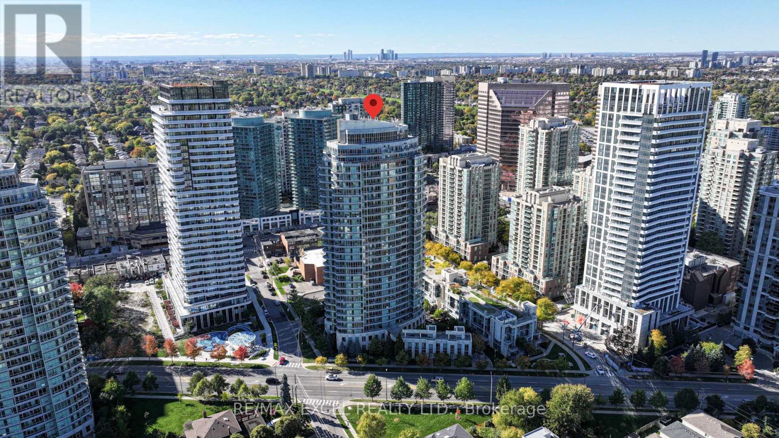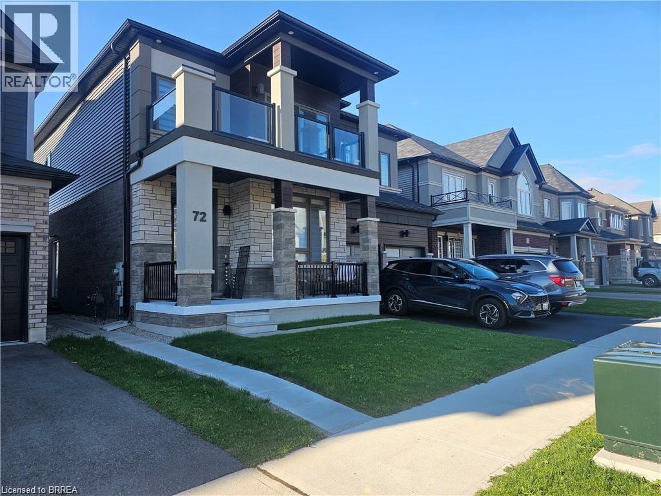2506 - 36 Park Lawn Road
Toronto, Ontario
Bright and Shine 1 Bedroom + Media Unit**Practical Layout Over 600sf of Living Space**Living/Dining With Walkout To Balcony With Clear View**Wood Flooring Through-out*Decent Size Kitchen with Island and Built-in Appliances**Steps To Public Transit**Minutes To Highway**Walk to the Lake**Shopping and Dinning at Doorstep** (id:50886)
RE/MAX Realtron Mich Leung Realty Inc.
4010 - 28 Interchange Way
Vaughan, Ontario
Welcome to Elevated Living at Festival Towers Vaughan's Icon of Luxury Living Perched high above the city on the 40th floor, this exquisite 2-bedroom suite with 2 Full Bathrooms offers breathtaking south-facing views of the Toronto skyline. Located in the landmark Festival Towers, one of the most exciting additions to the Vaughan skyline, this residence blends refined elegance with thoughtful functionality perfect for professionals, couples, or small families seeking upscale urban living. The open-concept layout is enhanced by a neutral designer palette, floor-to-ceiling windows, and a modern kitchen complete with quartz countertops, matching backsplash, and sleek integrated appliances. Step onto the spacious private balcony and soak in panoramic city vistas, or retreat to the serene primary bedroom for quiet comfort. Additional highlights include in-suite laundry, a convenient parking spot, and exceptional storage solutions throughout. As a resident, you'll enjoy access to over 70,000 SqFt of unmatched amenities, including 24-hour security, a fully equipped fitness centre, social lounge, party room, remote work areas, kids' playroom, music & art studio, sports bar, outdoor theatre, pet stop, and more. Ideally located steps from the VMC subway station, major bus terminals, and highway access, this suite offers seamless connectivity for commuters and downtown professionals alike. Experience luxury living where lifestyle meets convenience welcome home to Festival Towers. (id:50886)
Royal LePage Premium One Realty
506 - 9500 Markham Road
Markham, Ontario
Welcome To Upper Village Luxury Condo By Greenpark! Functional 1+1 Suite With 9 Foot Ceilings. 693 Sq. Ft. With 34 Sq. Ft. Balcony. Southern Exposure of Living, Bedroom & Balcony In An Adorable Neighborhood. Open Concept Kitchen, S/S Appliances. Enjoy 24-hr Concierge, Exercise Room, Billiard Room, Party Room, Guest Suite, Visitor Parking, Close to Shops, Parks, Schools, Community Centre, Supermarkets, Restaurants, Steps to Transit, Near Mount Joy GO. 1 Parking.1 Locker Located On the Same Level of Unit 506 to bring More Convenience. (id:50886)
Bay Street Integrity Realty Inc.
2415 County 21 Road
Edwardsburgh/cardinal, Ontario
An exceptional 36 acre property offering outstanding development and commercial opportunity in a flourishing and expanding community just 30 minutes south of Ottawa. Conveniently located just off the #416, and a short distance to the international bridge to US and Highway #401. Commercial zoning on 6+ acres that includes the 2 storey barn with 14 horse stalls in tact, a 2 storey storage/workshop, and a 3300+ sq ft multi functional century home. The remaining 30+ acres zoned Residential offering subdivision potential with access to both County Rd 21 & 44. Subdivision would connect to an existing subdivision. A preliminary plan is already in place and available to serious buyers. Edwardsburgh/Cardinal Township is expanding, the location of this property and the multi-use potential with the mixed zoning provides long-term value.This property offers immediate income potential, providing a valuable revenue stream while you plan and prepare for future development. It's an ideal opportunity for investors or visionaries looking to capitalize on both current returns and long-term growth. (id:50886)
RE/MAX Affiliates Realty
2415 County 21 Road
Edwardsburgh/cardinal, Ontario
This rare opportunity combines timeless character w/modern functionality & exceptional development potential. Nestled on over 36 acres both treed & cleared land, this 100+ year-old residence offers a unique blend of history, charm, and future growth.The two-storey home showcases original pine plank flooring, solid wood trim, & preserved doors & hardware; hallmarks of true craftsmanship.With 4 bedrooms & 2 full, renovated bathrooms as well as 2 staircases servicing the main home, it easily allows separate spaces to accommodate multi generational living! A formal dining room, living room, & family room off the kitchen provide inviting gathering spaces.The office located off the side entrance, adds versatility, while its hinged bookcase conceals a secret staircase leading to an unfinished loft ideal for a creative retreat, studio, or additional living space.A workspace/prep room & oversized attached garage accessed from the kitchen offering modern convenience & workspace solutions.Beyond the home, the property includes a barn with 14 intact horse stalls, the 2nd level partially used as hobby space & decorated as an airship! A second 2 storey building tucked amongst the trees would make a great workshop/storage; both buildings serviced w/hydro, the barn has a well, perfect for hobby farming, storage, or conversion to alternative uses.The true distinction of this property lies in its development potential.The 6+ acres w/house, workshop & barn zoned High Density Commercial & with its location just off Highway #416 (eg. gas station, retail, etc.) while 30+ acres back onto an existing subdivision, presenting outstanding possibilities for residential expansion; current owners have a preliminary proposal available for serious buyers (9+ residential lots an extension of an existing subdivision).This property is more than a home it is a canvas of history, lifestyle, & investment opportunity, offering both immediate charm & long-term value for visionaries and developers alike. (id:50886)
RE/MAX Affiliates Realty
Lot 14 Trent River Road
Trent Hills, Ontario
Rare one-acre flat lot on municipal road with hydro, backing onto greenspace. Close to public boat launch, amenities, hospital, school bus route and a short drive to Campbellford (hospital) and amenities and/or Havelock all amenities. Ideal for custom build. Seller willing to negotiate a private build. Seller is willing to consider a one year vendor take back mortgage at 6.5%. Buyer to perform their own due diligence prior to offer. (id:50886)
Royal LePage Our Neighbourhood Realty
4255 William Street
Lincoln, Ontario
Welcome to 4255 William Street.Discover this fully renovated 3-bedroom, 2.5-bathroom gem in a quiet, family-friendly Beamsville neighbourhood. This home blends rustic charm with modern luxury, featuring an open-concept living area with original wood beams, a custom accent wall with electric fireplace and thoughtful storage.Enjoy a brand-new kitchen, beautifully renovated bathrooms, and a cozy attic loft bedroom with a vented skylight. Situated on a corner lot, the property offers a huge backyard, large deck, second-storey balcony, new windows, large laundry/mudroom and parking for up to six cars. Move-in ready and absolutely stunning! (id:50886)
Right At Home Realty
1211 - 395 Square One Drive
Mississauga, Ontario
Modern 1-bed, 1-bath suite at Square One District by Daniels & Oxford, offering 566 sq. ft. of bright interior living plus a generous balcony. Located in the heart of Mississauga City Centre-steps to Square One, Sheridan College, transit, restaurants, and all major highways (403/401/407). Features include a sleek contemporary kitchen with soft-close cabinetry and under-cabinet lighting, a stylish bath with a custom vanity, and functional open-concept layout. Enjoy exceptional building amenities: full fitness centre with half-court basketball and climbing wall, co-working zones, community garden, lounge with terrace, dining studio, and indoor/outdoor kids' areas. Perfect for urban living and unbeatable convenience. (id:50886)
Exp Realty
2126 - 3 Greystone Walk Drive
Toronto, Ontario
Gorgeous, Large & Bright, 2+1 Bedroom Condo, Upgraded Kitchen With Quartz Counters And 2 Full Bathrooms. Large Den/Office/Solarium. Great Views! Security Gate Entry. Building Has Excellent Amenities. Great Landlords Looking For A+ Tenants. Fridge, Stove, Built-In Dishwasher, Ensuite Washer/Dryer, Window Blinds. Comes With One Parking Space. Steps To Go Train And Bus, Grocery And Shopping. Easy Commute To DowntownAll Utilities Included. Tennis Crt, Squash, Billiards, Indoor & Outdoor Pools, Jacuzzi, Sauna, Exercise Rm. Party & Movie Rm. Garden Rooftop, 24/7 Gated (id:50886)
Homelife Landmark Realty Inc.
2602 - 18 Holmes Avenue
Toronto, Ontario
Premier one-bedroom at Mona Lisa Residences! Featuring full-sized appliances, hardwood floors, brand new painting, ensuite bedroom, and 9 feet ceiling, floor-to-ceiling windows with a rare, unobstructed east view on a high floor. Efficient layout and access to top-tier amenities including indoor & lap pools, gym, rooftop terrace, 24hr concierge; steps to Finch Station, parks, and restaurants; includes parking & locker. (id:50886)
RE/MAX Excel Realty Ltd.
Skylette Marketing Realty Inc.
72 Flagg Avenue
Paris, Ontario
2 bedrooms, 1 Full Bath Legal Basement Apartment for Rent Modern basement boasts fresh finishes, stainless steel appliances –Fridge, Electric Stove, Oven, Microwave, Dishwasher, Quartz Counter Tops. Open-Concept living space with large egress window, natural light. One full washroom with quartz countertop. Spacious walk in closet. All bedrooms have mirrored closet. laundry, Central heating/ Air, a private side door entrance. Easy access to amenities, public transportation, school bus routes and parks, close to Highway 403. One parking included in the rent, 2nd parking can also be available. Bell Fiber Internet Wi-Fi is included in Rent. Monthly Rent: $1,900 + 40% of total utilities Availability Vacant Move In ASAP (id:50886)
Acme Realty Inc.
609 - 1440 Clarriage Crt Court
Milton, Ontario
Luxury meets comfort in this brand-new 2 Bed + Den, 2 Bath condo in Milton's sought-after neighbourhood. Offering 933 sq. ft. + 125 sq. ft. balcony, this modern suite features 9' ceilings, upgraded kitchen with stainless steel appliances, open-concept living, and elegant bathrooms. Primary bedroom includes his & her closets, and the den is perfect for an office or guest room. Enjoy 1 tandem underground parking, a large locker, fitness center, terrace, and lounge. Tenant pays all utilities. (id:50886)
Exp Realty

