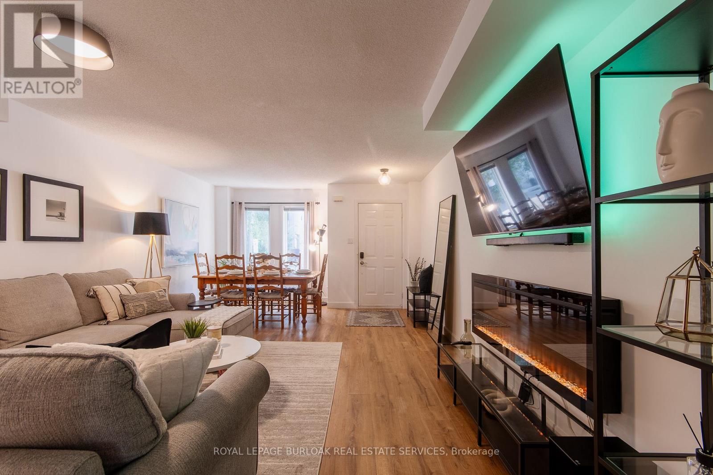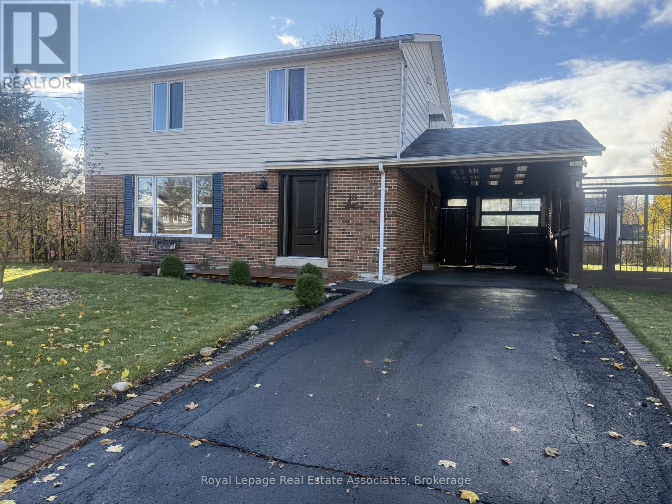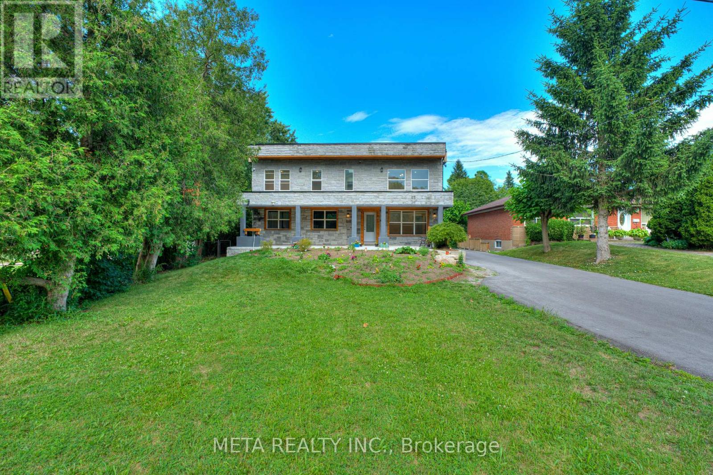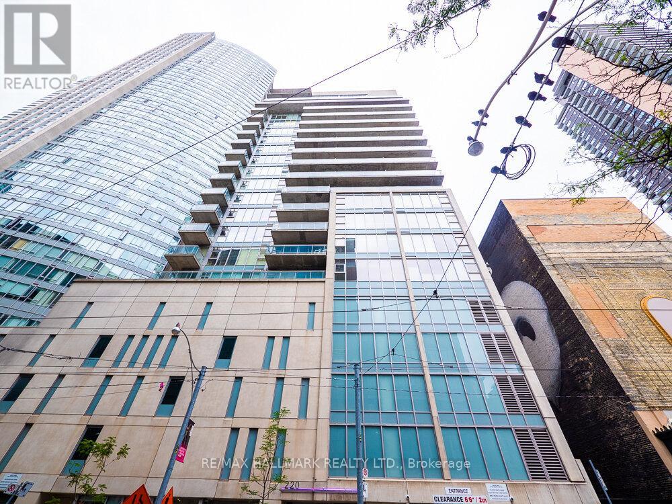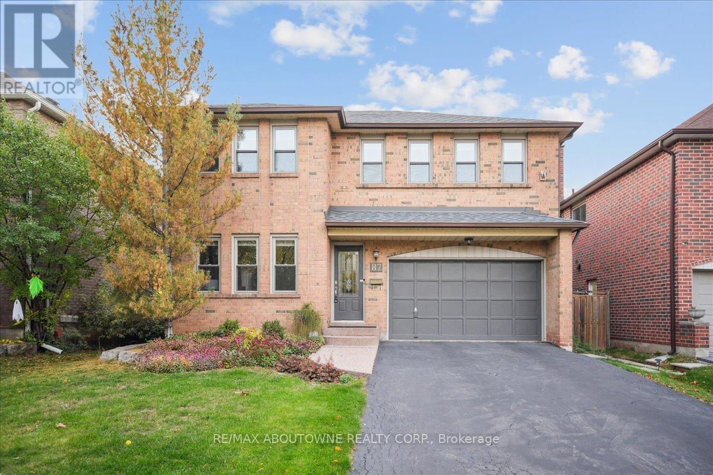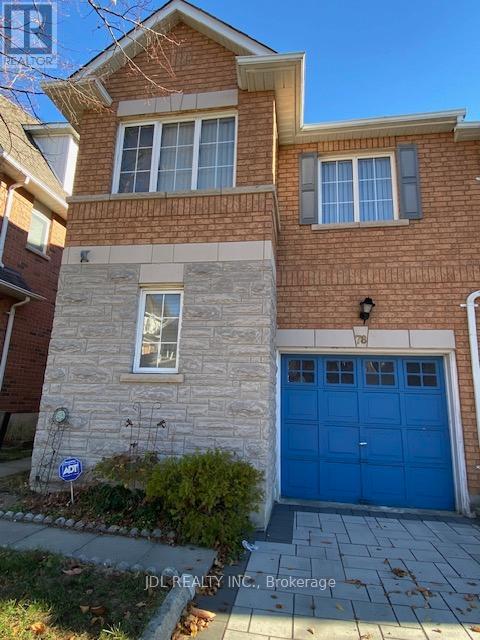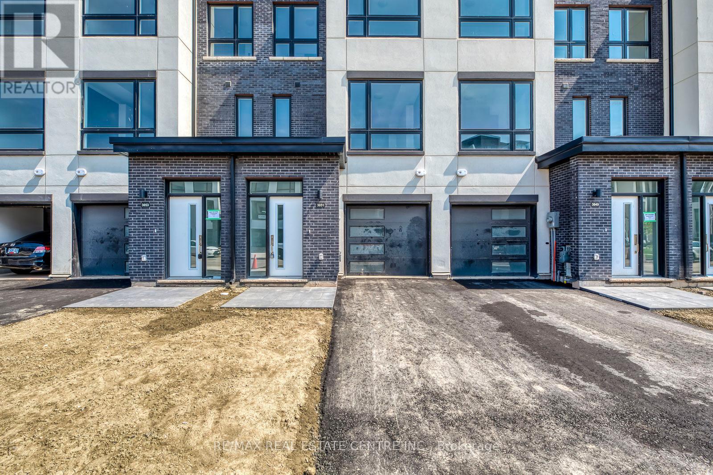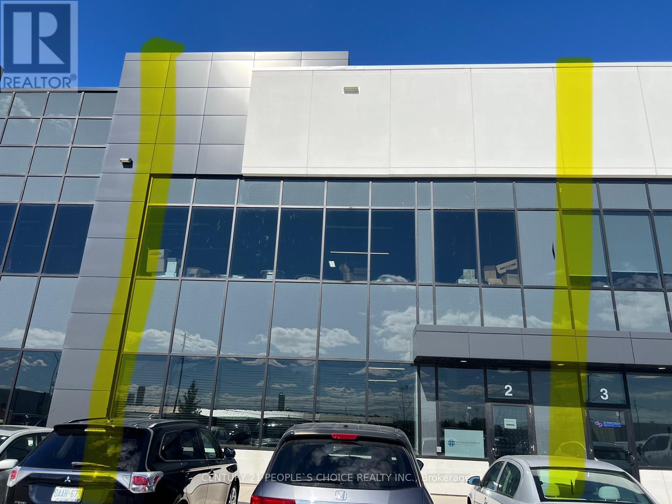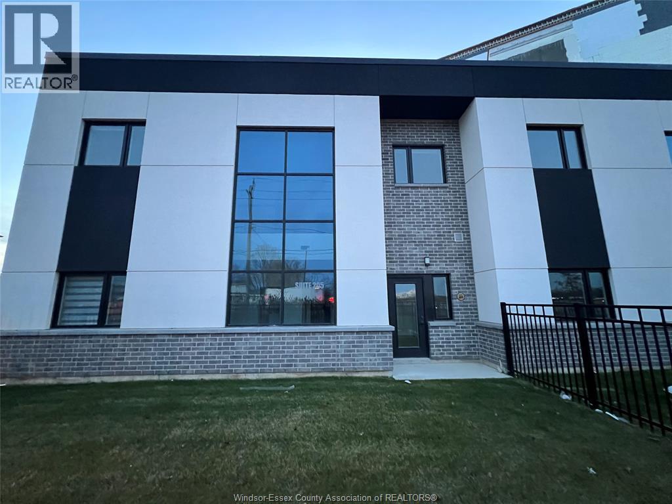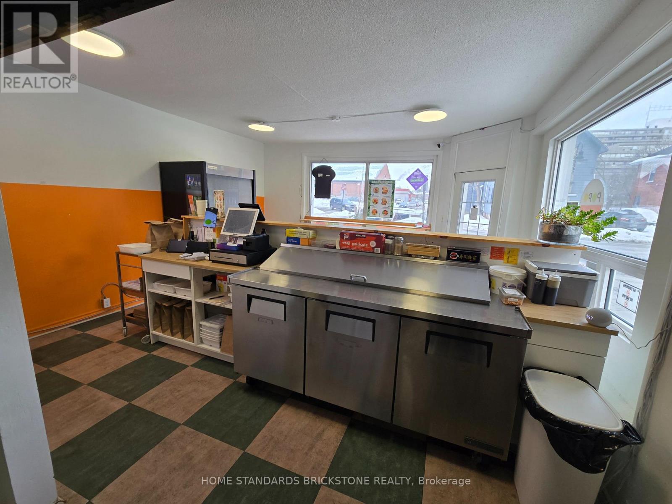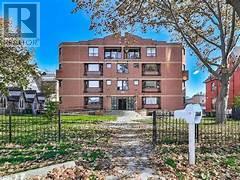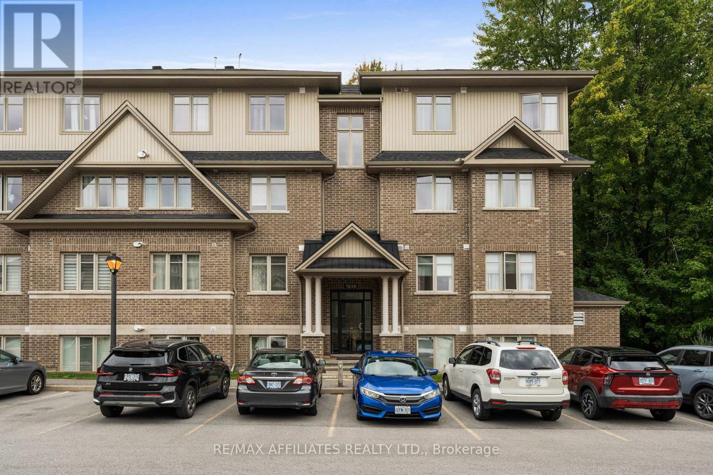7 Trent Avenue
Toronto, Ontario
Client RemarksShort Term, fully furnished 30 day rental Available from Jan 1 1st, 2026 to May 31, 2026 (with possible extension). This beautifully renovated, fully furnished home in Danforth Village offers 1,800 sq. ft. of comfortable living space with modern amenities and a prime Toronto location. The main level features an open-concept living/dining area with a large sofa, 55 Smart TV, electric fireplace, and a dining table for 6. A recently updated kitchen comes fully equipped with high-end appliances, including a Nespresso machine, Ninja Air Fryer, and blender.Upstairs, find 3 spacious bedrooms with cozy beds, blackout curtains, ample closet space, and a dedicated workstation ideal for remote work. The private backyard includes a dining area, umbrella, and BBQ. On-site parking for one vehicle is included. Conveniently located just a 10-min walk from the TTC subway and GO Train station, with easy access to downtown and local attractions.Lease term is flexible with a minimum of one month. Reach out for more details! **EXTRAS** Vinyl has replaced all of the carpets on the second and third floors. The carpet on the stairs has been replaced with new carpet. (id:50886)
Royal LePage Burloak Real Estate Services
18 Fagan Drive
Halton Hills, Ontario
Welcome To This Beautiful Turn-key Home Nestled on one of the best streets in Georgetown. This beautiful home Boasts Almost 1500 Sq/Ft Of Above Ground Living Space And An Expansive Basement Partially Finished and Ready For Your Personal Enjoyment; A Convenient Walk-Out From the Open Concept Kitchen to A Huge Fully Fenced Landscaped Yard With Endless Potential For Entertaining Family and Friends. The Primary Bedroom has a 5-Piece Semi-Ensuite Bathroom and His/Hers Closets;Direct Side Entry from Carport; Premium Upgrades Include Hard Wood Floors, Entertainment Wallin Living Room, Stainless Steel Appliances, Granite Counters, Main Floor Laundry, WalkingDistance to School(s), Parks, Trails, Shopping and Other Amenities. (id:50886)
Royal LePage Real Estate Associates
35 Duncombe Boulevard
Toronto, Ontario
Client Remarks. Newly completed multi-unit/multiplex with 4 legal units. Unit 1 = 3bed. Unit 2 = 4 bed. Unit 3 = 3 bed. Unit 4 = 2 bed. Convenient pption to split unit 2 into a 5th unit. (id:50886)
Meta Realty Inc.
903 - 220 Victoria Street
Toronto, Ontario
Don't miss out on your chance to live in a fantastic unit in a vibrant part of the city. The building boasts quality finishes and a breathtaking city view from the landscaped rooftop terrace. This bright unit offers an open, functional floor plan, 9 " ceilings, floor-to-ceiling windows and a breakfast bar. Steps to subway, St. Michael's hospital, Ryerson, Dundas square, shopping, entertainment and more! (id:50886)
RE/MAX Hallmark Realty Ltd.
87 River Oaks Boulevard W
Oakville, Ontario
Beautifully maintained & extensively updated 4-bdrm home offering approximately 3,036 sq. ft. of finished living space including the newly completed lower level. Located in Oakville's sought-after River Oaks community, this home is steps to Munn's Creek Park, top-rated schools, River Oaks Community Centre, ravine trails, shopping and transit, an ideal family setting with exceptional walkability & convenience. Loaded with upgrades, this home features smooth 9' ceilings on the main level, upgraded baseboards, new LED lighting, fresh broadloom & wide-plank flooring (2024-2025), newer roof shingles & patio doors (2024), windows (2009) & furnace (2019), & an owned hot water tank (2024). The spacious main floor offers an inviting living/dining room with bay window, a sunken family room with vaulted ceiling, two skylights & a brick-feature wood-burning fireplace, plus a renovated 2-piece bath & main floor laundry with garage access. The kitchen offers generous cabinetry with wine storage, quartz counters, pantry, Jenn-Air fridge, Bosch dishwasher, and sliding door walkout to the private backyard. The second floor features four generous bedrooms And two renovated bathrooms. The primary suite includes a large mirrored closet and a stunning 3-piece ensuite (2025) with oversized glass shower, black fixtures, bench seating, Toto toilet and modern stone-look finishes. The main 4-piece bath is also updated with a Neptune soaker tub and rain shower. The professionally finished basement (2024-2025) adds bright, functional living space with luxury vinyl plank flooring and smooth ceilings, offering an open recreation area, games room, storage & a rough-in for a future bathroom & fireplace. Enjoy outdoor living in the fully fenced backyard complete with a large two-tier deck, pergola wrapped in greenery, arbour with built-in bench, & mature landscaping, perfect for entertaining. Move-in ready & upgraded with pride of ownership throughout, this is the one you've been waiting for. (id:50886)
RE/MAX Aboutowne Realty Corp.
78 Norman Wesley Way
Toronto, Ontario
Fabulous Luxurious End--Unit Townhouse. Approx 1600 Sq Ft With Finished Basement, 3+1 Bedrooms, Newly Renovated, Hardwood Flooring On Main Floor And Basement, Granite Countertops, Pot Lights, Master Ensuite, All Appliances. (id:50886)
Jdl Realty Inc.
3049 Trailside Drive
Oakville, Ontario
This stunning freehold townhome offers 2,277 sq. ft. of modern, 2 well-designed living spaces, featuring a rare large backyard and two private balconies a standout combination in todays market. With 3 spacious bedrooms and 3 bathrooms, this home provides comfort and functionality for the whole family.The main level showcases soaring 10 ceilings, wide-plank flooring, and a bright open-concept layout. At the heart of the home, the gourmet kitchen is equipped with Italian cabinetry, quartz countertops, a waterfall island, and stainless steel appliances perfect for entertaining. Step out to the private terrace, ideal for outdoor dining or relaxation.The primary suite offers a spa-inspired ensuite, walk-in closet, and private balcony. Additional upgrades include LED lighting, a tankless hot water heater, gas BBQ hookup, and outdoor hose bibs in both the backyard and garage.Located in a prestigious Oakville neighbourhood, just minutes from top-rated schools, shopping, dining, major highways, and GO Transit. A rare opportunity to own a stylish, spacious, and low-maintenance home in one of the GTAs most sought-after communities. Taxes not yet assessed. (id:50886)
RE/MAX Real Estate Centre Inc.
2a - 6750 Langstaff Road
Vaughan, Ontario
Discover this exceptional 6734 sq. ft. with Mezzanine facility offering a spacious warehouse with a 32-feet clear height and a convenient truck-level shipping door available for sub-lease. This highly functional overflow warehousing space is located in a state-of-the-art industrial park, providing an ideal solution for businesses requiring efficiency and flexibility. The property offers excellent accessibility via Highway 427 and Langstaff Road, ensuring seamless connectivity for logistics and transportation. A modern office space can be constructed on the mezzanine level, tailored to suit operational or administrative needs. Perfect for businesses seeking a well-appointed, high-clear industrial unit with ample space for operations, storage, and future expansion. Washroom facilities are available and can be shared with the adjoining Unit A1 tenants. (id:50886)
Century 21 People's Choice Realty Inc.
4400 Laurier Parkway Unit# 205
Lasalle, Ontario
FOR SALE OR LEASE – BRAND NEW TOWNHOUSE IN PRIME LASALLE LOCATION! Next to Seven Lakes Golf Course and nestled in a charming neighbourhood, this prestigious 2-storey loft-style townhouse offers open-concept living, dining, and kitchen, 2 bedrooms plus den, 2 full baths, and covered parking with both main floor and second-storey entrances leading to a private deck. Enjoy access to a new fitness centre, sauna, yoga studio, and party room. Situated in a safe, peaceful area near top schools, parks, trails, shopping, restaurants, Hwy 401, airport, and 15-18 mins to the new battery plant and Amazon. Minimum 1-year lease. Applicants need submit rental application, first and last month’s rent, references, credit check, and employment verification. (id:50886)
Nu Stream Realty (Toronto) Inc
31 Bond Street E
Oshawa, Ontario
Sushi Take-Out Business For Sale In Busy Downtown Oshawa. Low Rent $1,550 (Incl.Gas+water)!.Corner Unit with Great Public Exposure on Major Road. Low Operating Cost!.No Restrictions On Food Items.New Lease Negotiation Possible.1 Parking included at rear of the Building. (id:50886)
Home Standards Brickstone Realty
9 - 99 Bellevue Avenue
Toronto, Ontario
**ONE MONTH FREE** ASK AGENT FOR MORE DETAILS. WILL BE RENOVATED AND READY IMMEDIATELY - 4 BEDROOM HOME IN THE HEART OF DOWNTOWN TORONTO! BRIGHT AND AIRY WITH LA-RGE WINDOWS, FRESH PAINT, NEW FLOORS, AND FULLY RENOVATED KITCHEN AND BATHROOM. PERFECT FOR FAMILIES AND STUDENTS, WITH PLENTY OF SPACE TO LIVE, STUDY, AND RELAX. STEPS TO TRANSPORTATION, SHOPS, CAFES, SCHOOLS, UOFT, TMU, KENSINGTON MARKET & MORE! (id:50886)
Rare Real Estate
H - 1030 Beryl Private
Ottawa, Ontario
Introducing 1030 Beryl Private located in the desirable Riverside South neighborhood. This contemporary Richcraft Condo, constructed in 2018, offers a unique living experience on the 3rd floor, boasting cathedral ceilings and picturesque views of the surrounding forest, with the feeling of living in a tree house. Upon entry, you are greeted by a welcoming foyer accessible from both the front and back entrances, each with its own staircase leading to the front and back exterior doors. With only two units per floor, residents can enjoy a peaceful and serene living environment.The spacious open concept layout seamlessly blends the Kitchen, Living, and Dining areas, perfect for modern living. The well-appointed kitchen features ample cupboard space, including a deep pantry for storage convenience. This residence comprises 2 bedrooms and 2 baths, with the primary bedroom showcasing a sizable walk-in closet and a private 3-piece ensuite. Additionally, in-suite laundry facilities and a utility room housing a furnace and efficient hot water tank contribute to the overall convenience and comfort of the home.Notable features include the balcony-based air conditioning unit and conveniently located parking just outside the front door. Riverside South's prime location offers easy access to major transportation routes such as Earl Armstrong and Limebank Road, providing swift connections to additional amenities in Barrhaven, plus the VIA Rail, the LRT system, and Ottawa International Airport. Don't miss the opportunity to call this property home schedule your viewing today before it's gone. (id:50886)
RE/MAX Affiliates Realty Ltd.

