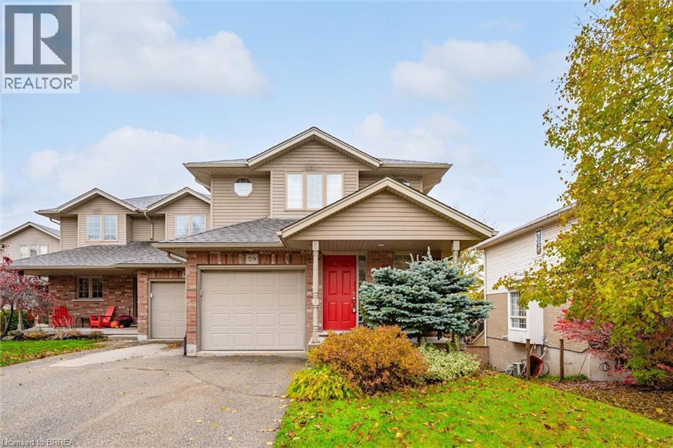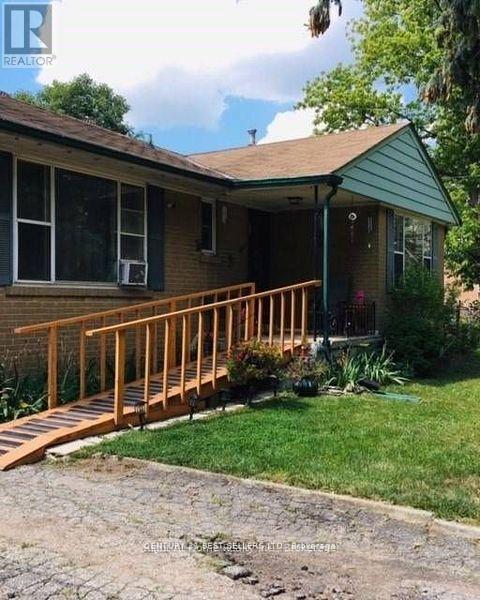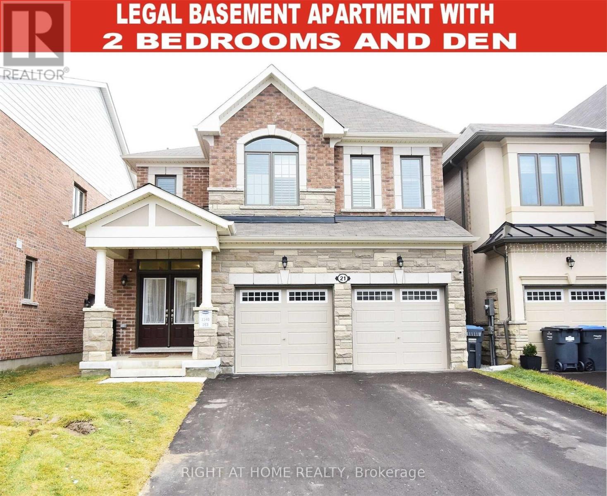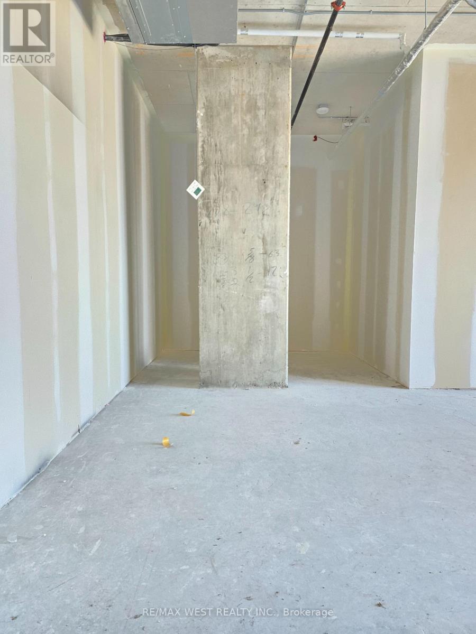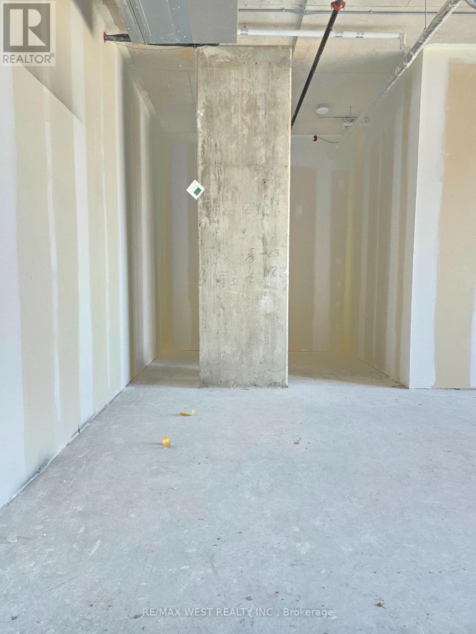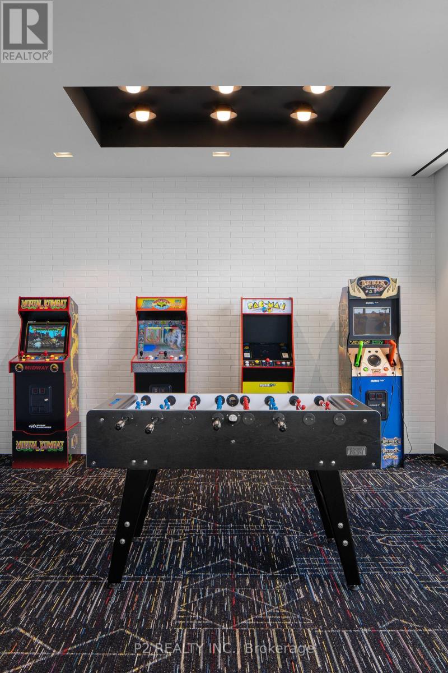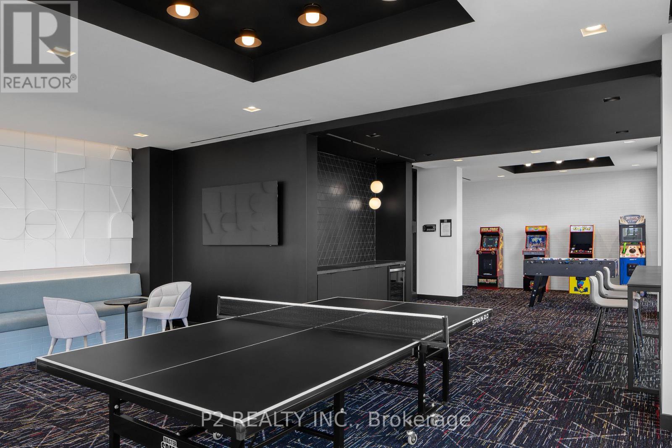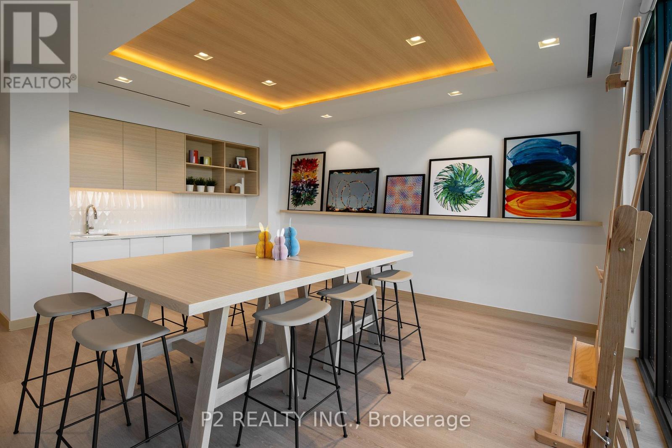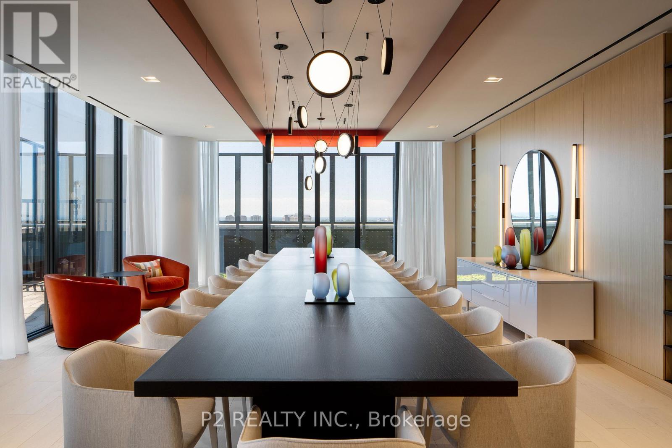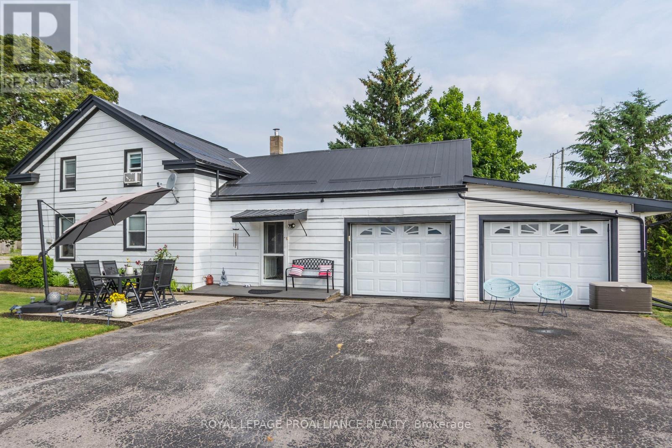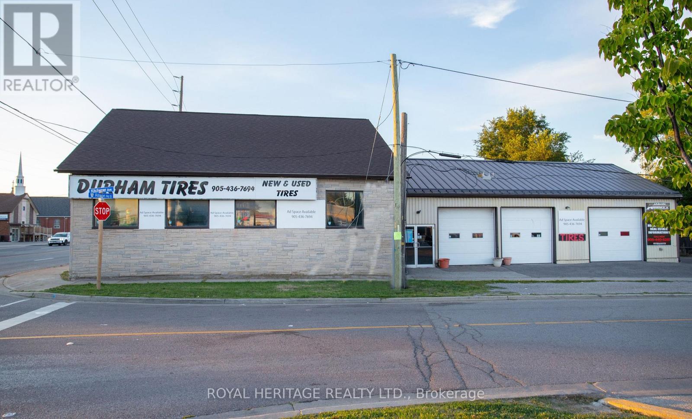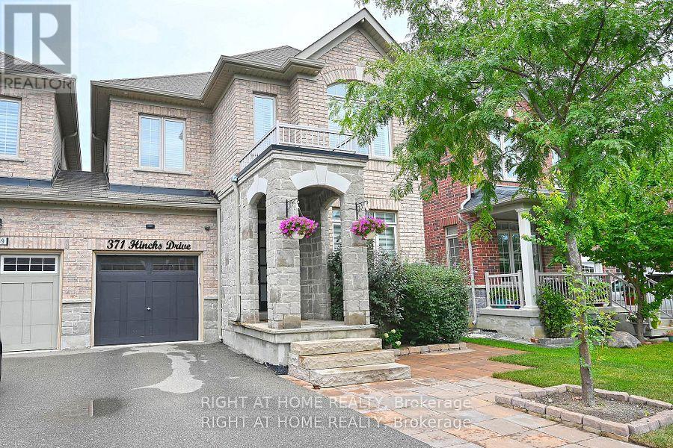59 Patrick Boulevard
Elora, Ontario
Welcome to 59 Patrick Blvd, Elora—a charming end-unit freehold townhouse offering 3 spacious bedrooms and 2.5 bathrooms, perfectly situated backing onto the scenic Elora Cataract Trail. Enjoy peaceful mornings on your private back deck and take advantage of walking-distance access to the Elora Quarry. This home features a shared driveway with great neighbours, a new roof installed in 2022, quartz kitchen countertops and a finished walk-out basement with in-law privileges, providing flexible living options. With its blend of nature, convenience, and community, this property is a rare find in one of Elora’s most desirable neighbourhoods. (id:50886)
Peak Realty Ltd.
320 Ashbury Road
Oakville, Ontario
Location-Location**Attention Builders, Investors And Renovators**. Amazing Investment Opportunity W/A Large Mature Lot Of In Southwest Oakville. This 3+1 Bungalow Sits On A Quiet Family, Tree Lined Street Surrounded By Multi-Million Dollar Homes & Luxury New Builds. This All-Brick Bungalow Is Being Sold In 'As Is' 'Where Is' Condition. Great Family-Friendly Community Close To Numerous Schools That Include The Distinguished Appleby College, Build Your Dream Home..! Drawings And Permit Submitted To City For Final Approval, Contemporary Designer Home. (id:50886)
Century 21 Best Sellers Ltd.
21 Salt Creek Terrace
Caledon, Ontario
WOW is truly the only word to describe this absolute showstopper at 21 Salt Creek Terrace, Caledon! This stunning North-facing detached home offers 4+2 spacious bedrooms and 3 full washrooms on the second floor, perfect for large families or multi-generational living. Situated on a premium lot with no sidewalk, it features a city-approved legal basement apartment with 2 bedrooms and a den, complete with a separate entrance - ideal for rental income or extended family. Enjoy impressive 9-ft ceilings on both the main and second floors, smooth ceilings throughout, and elegant 8-ft upgraded doors. The upgraded kitchen boasts granite countertops, a center island, and stainless steel appliances, while the master suite offers a massive walk-in closet and a luxurious 5-piece ensuite. Additional highlights include a hardwood staircase, double-door entry, pot lights, upper-level laundry, extended driveway with ample parking, and a carpet-free interior. Located close to top-rated schools, parks, shopping, and transit, this home delivers luxury, convenience, and income potential - all in one unbeatable package! (id:50886)
Right At Home Realty
423 - 600 Dixon Road
Toronto, Ontario
A unique chance to own a brand-new shell office unit at the renowned Regal Plaza Corporate Centre. Unit 423 offers a flexible, customizable space in a vibrant, mixed-use development featuring executive office condos, ground-floor retail, and a 204-room Staybridge Suites Hotel-all connected by a stunning multi-use atrium. Developed by SAMM Developments and built to Tier-1 Toronto Green Standards, Regal Plaza is designed for modern professionals seeking sustainability and style Unbeatable Location: Steps from Toronto Pearson Airport; Quick access to Hwys 401, 409, 427 & 27; Close to UP Express, TTC, Etobicoke North GO; Near Toronto Congress Centre Located in the growing West Humber-Clairville area, with ample underground and surface parking (over 860 spaces combined), this is an ideal setting for your business to thrive. (id:50886)
RE/MAX West Realty Inc.
423 - 600 Dixon Road
Toronto, Ontario
A unique chance to rent a brand-new shell office unit at the renowned Regal Plaza Corporate Centre. Unit 423 offers a flexible, customizable space in a vibrant, mixed-use development featuring executive office condos, ground-floor retail, and a 204-room Staybridge Suites Hotel-all connected by a stunning multi-use atrium. Developed by SAMM Developments and built to Tier-1 Toronto Green Standards, Regal Plaza is designed for modern professionals seeking sustainability and style. Unbeatable Location: Steps from Toronto Pearson Airport; Quick access to Hwys 401, 409, 427 & 27; Close to UP Express, TTC, Etobicoke North GO; Near Toronto Congress Centre Located in the growing West Humber-Clairville area, with ample underground and surface parking (over 860 spaces combined), this is an ideal setting for your business to thrive. (id:50886)
RE/MAX West Realty Inc.
631 - 36 Zorra Street
Toronto, Ontario
Welcome to 36 Zorra, the Ultimate in Urban Living. Amazing opportunity to Live in the Heart of the Vibrant South Etobicoke Community. Oversize Floor to Ceiling Windows, 9 Foot Smooth Ceilings, Ensuite Laundry, Spacious Bedrooms & Beautiful Views! Incredible Building Amenities include Rooftop Pool Deck, Sauna, Fitness Center, BBQ Area, Games Room, 24/7 Concierge & Guest Rooms. (id:50886)
P2 Realty Inc.
623 - 36 Zorra Street
Toronto, Ontario
Welcome to 36 Zorra, the Ultimate in Urban Living. Amazing opportunity to Live in the Heart of the Vibrant South Etobicoke Community. Oversize Floor to Ceiling Windows, 9 Foot Smooth Ceilings, Ensuite Laundry, Spacious Bedrooms & Beautiful Views! Incredible Building Amenities include Rooftop Pool Deck, Sauna, Fitness Center, BBQ Area, Games Room, 24/7 Concierge & Guest Rooms. (id:50886)
P2 Realty Inc.
610 - 36 Zorra Street
Toronto, Ontario
Welcome to 36 Zorra, the Ultimate in Urban Living. Amazing opportunity to Live in the Heart of the Vibrant South Etobicoke Community. Oversize Floor to Ceiling Windows, 9 Foot Smooth Ceilings, Ensuite Laundry, Spacious Bedrooms & Beautiful Views! Incredible Building Amenities include Rooftop Pool Deck, Sauna, Fitness Center, BBQ Area, Games Room, 24/7 Concierge & Guest Rooms. (id:50886)
P2 Realty Inc.
620 - 36 Zorra Street
Toronto, Ontario
Welcome to 36 Zorra, the Ultimate in Urban Living. Amazing opportunity to Live in the Heart of the Vibrant South Etobicoke Community. Oversize Floor to Ceiling Windows, 9 Foot Smooth Ceilings, Ensuite Laundry, Spacious Bedrooms & Beautiful Views! Incredible Building Amenities include Rooftop Pool Deck, Sauna, Fitness Center, BBQ Area, Games Room, 24/7 Concierge & Guest Rooms. (id:50886)
P2 Realty Inc.
113 South Trent Street
Quinte West, Ontario
Welcome to this charming 3-bedroom waterfront home on the scenic Trent River! Enjoy watching boats pass through the nearby locks from your spacious yard, featuring multiple outdoor sitting areas perfect for relaxing or entertaining. Situated on a large lot with mature landscaping, this property offers peace and privacy while still being close to shopping, golf courses, and parks. The kitchen includes a cozy eating area, and the home also features a main floor laundry and an attached 2-car garage for convenience and storage. A perfect year-round retreat or family home! (id:50886)
Royal LePage Proalliance Realty
491 Ritson Road S
Oshawa, Ontario
Please see Interactive Virtual Tour Link & Floor Plans 491 Ritson Rd S, a prime commercial property strategically situated on a major throughway in Oshawa. Positioned adjacent to McDonald's Restaurant, Circle K, and other established commercial enterprises. This property was rebuilt in 2021 due to a fire. Everything is almost new. This property offers a total area of 4,991 sq ft. Features include a 1,660 sq ft four-bay automotive space, a finished retail area of 1420 sq ft, and an additional 641 sq ft finished upper level with a separate entrance, providing potential for residential quarters. The lower level encompasses 616 sq ft dedicated to storage. Zoned SPC-A (refer to the attachment for a comprehensive list of permitted uses), the property is currently operating as a tire service center. Exterior storage is available (three sea containers, two 8x20 one 8x40) alongside ample customer parking. Please see Interactive Virtual Tour Link & Floor Plans (id:50886)
Royal Heritage Realty Ltd.
371 Hincks Drive
Milton, Ontario
Nestled between James Snow and Trudeau area of Milton. Tastefully upgraded link-detached home close to schools, parks, grocery, shopping & highways. Perfect for a growing family. 4 bedrooms, 3.5 washrooms, Finished open concept basement with a great room, wet bar, office/den space, pot lights & 3 pc washroom. Extended Chef's kitchen boasts S/S appls, Caesarstone countertops with large eat-in island, custom storage & soft close cabinets, tiled backsplash, walkout to a deck leading down to a paver stoned backyard & an 8*10 garden shed for all your additional storage. Main floor family room w/gas fireplace, separate living room combined with a dining room. Inviting space with well-placed pot lights, modern paint color & light fixtures, upgraded handrails & wrought iron pickets, crown moldings, high baseboards, California shutters and zebra blinds. Laundry in upper level with upgraded appliances and linen cabinets. Hardwood floors except basement have matching laminate floors. Exterior pot lights and fence lighting installed with timer. Parking 3 cars. EV Plugin in attached garage. Please note: Home has been tenanted for approx. 1.5 years. Pictures shared are from before the lease term commenced. Home will be cleaned and freshly painted prior to closing. (id:50886)
Right At Home Realty

