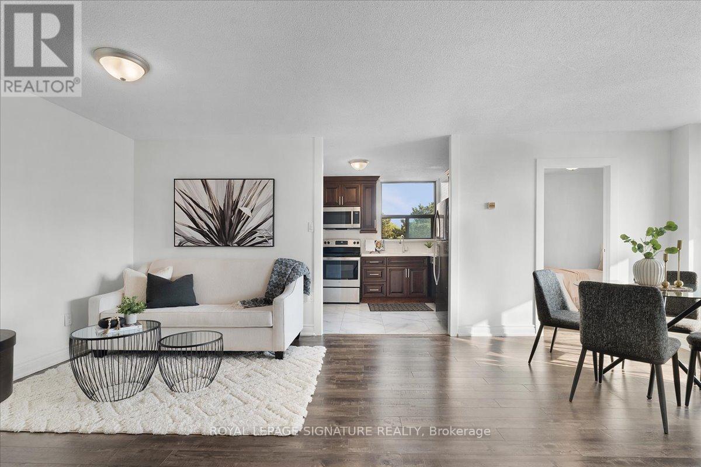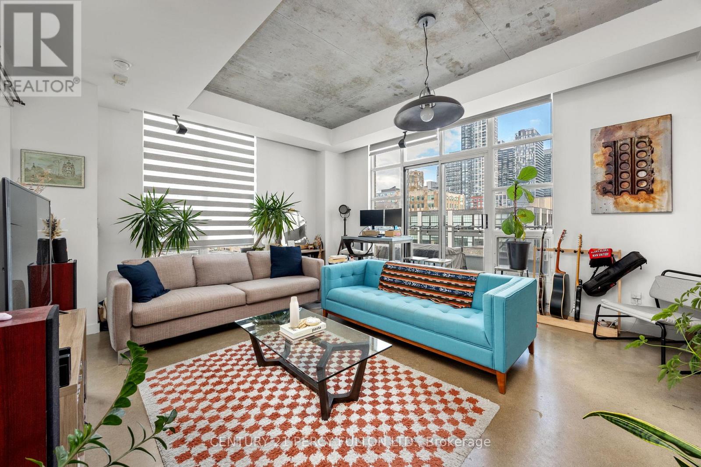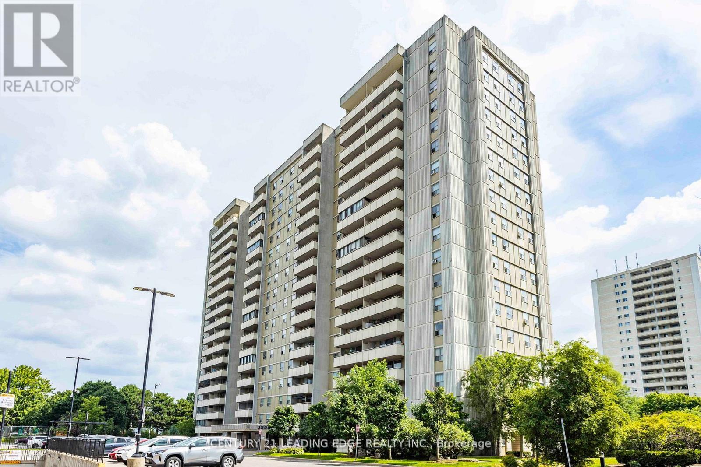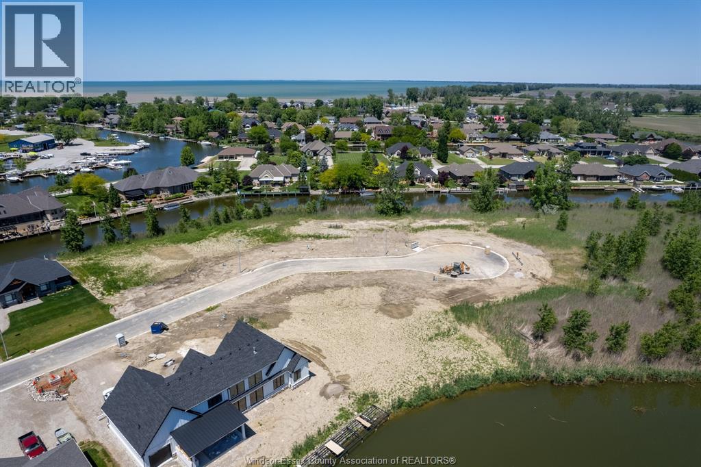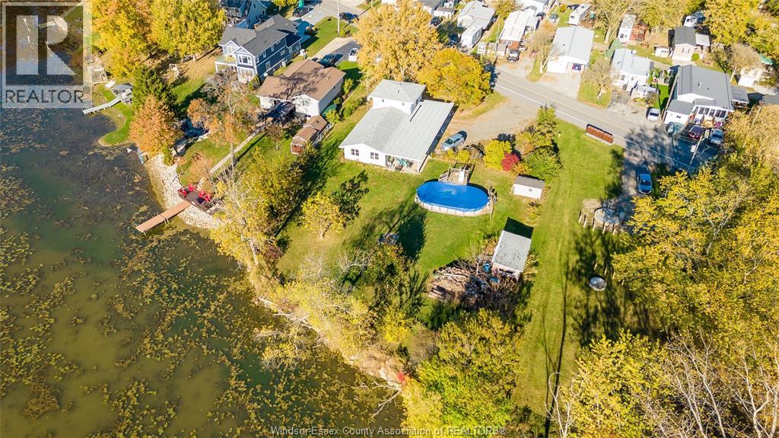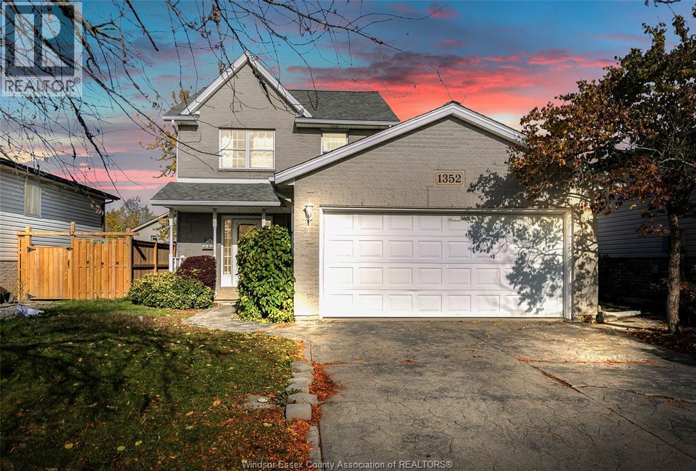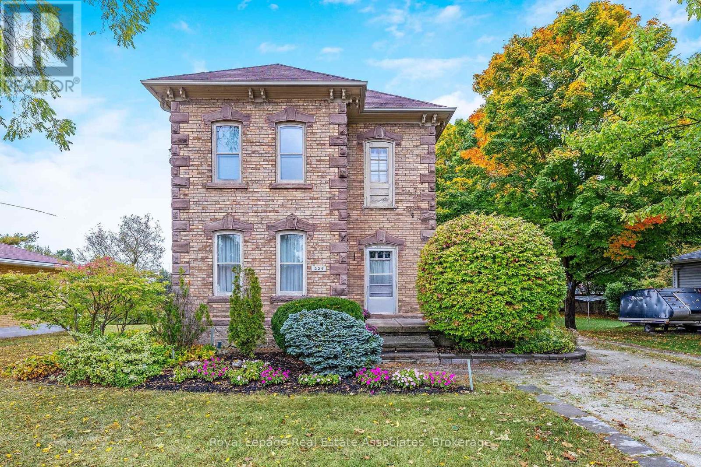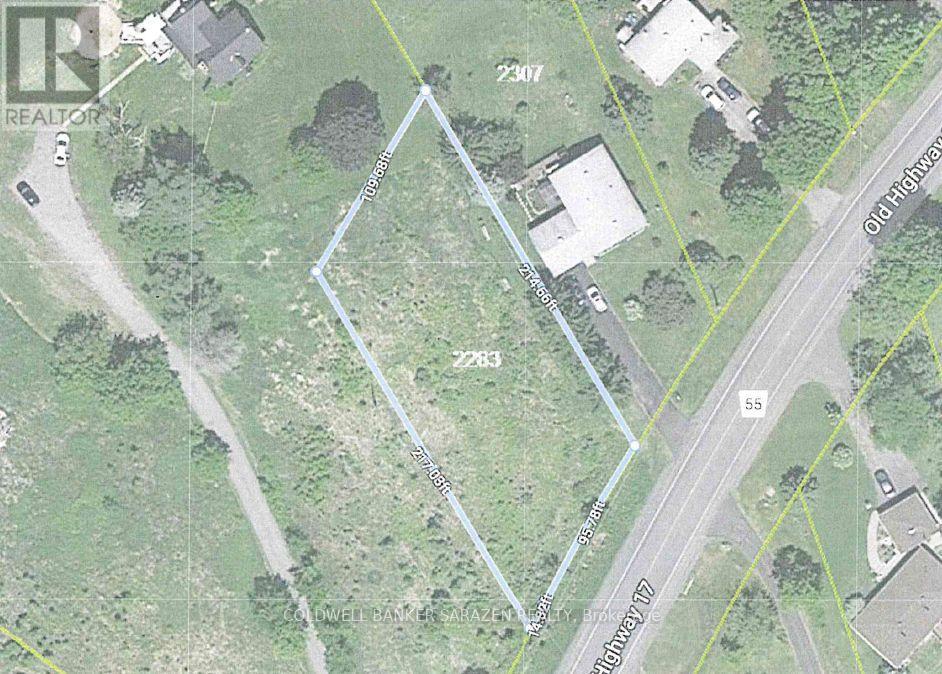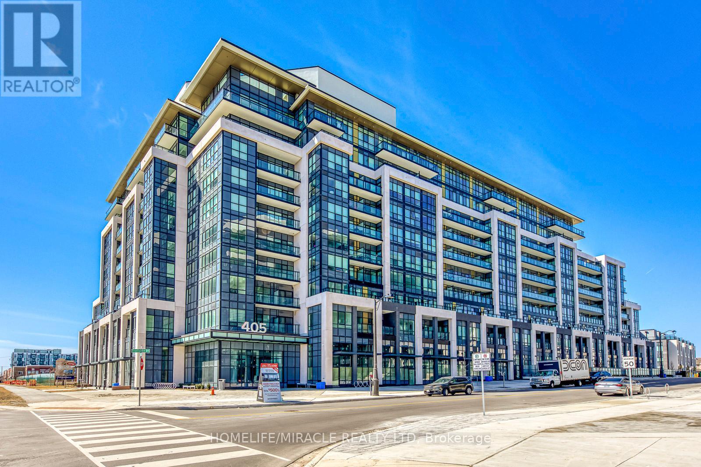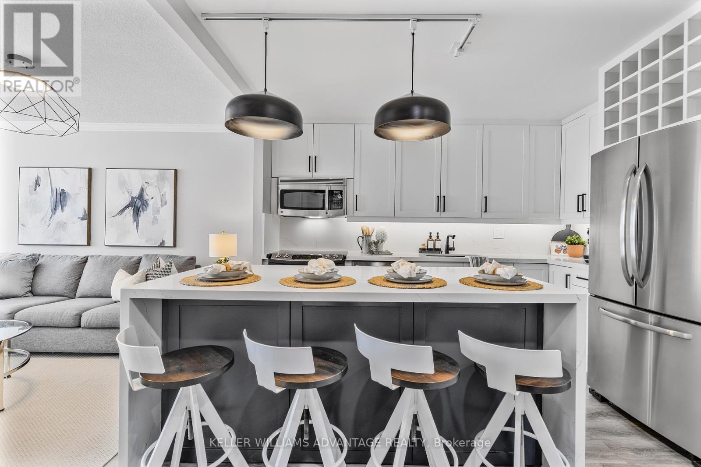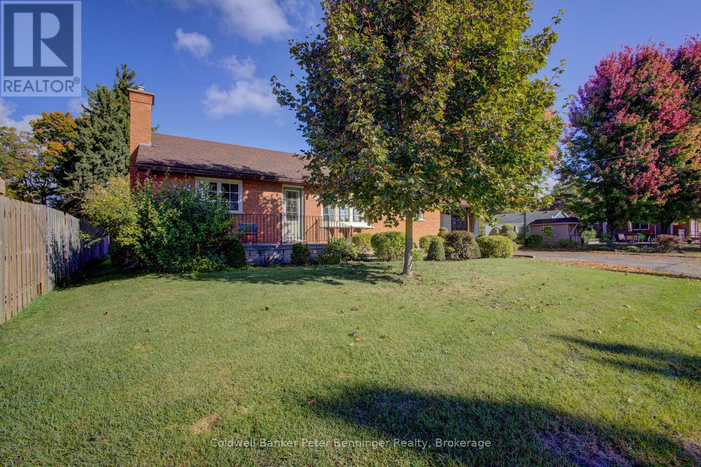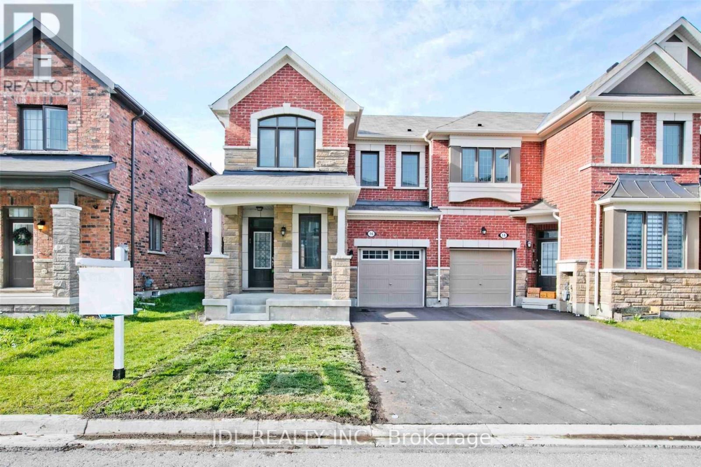315 - 100 Wingarden Court
Toronto, Ontario
Welcome to your new home, Suite 315 at 100 Wingarden. A beautifully renovated move in ready, freshly painted 2 bedroom, 2 bath corner suite offering the perfect blend of style, comfort and unbeatable convenience. Located on a desirable lower floor for easy access without elevator waits, this bright and spacious condo features open-concept living and dining area that's perfect for entertaining, a large updated kitchen with full-size appliances, sleek countertops, rich cabinetry and a rare oversized walk-in pantry. This smart split-bedroom layout ensures privacy, with the primary bedroom featuring a walk-in closet and a private ensuite bathroom. A rare condo convenience of a full-sized separate laundry room adds everyday easy. Finally step outside onto your private balcony to unwind with peaceful views and abundant natural light. All-Inclusive Maintenance Fees: Heat, hydro & water and dedicated underground parking Prime Location: TTC transit, schools, shopping, places of worship, parks and HWY 401/407 Desirable End Unit: Quiet, private and filled with natural light. Upcoming Upgrades: New balcony doors/windows this summer + a new gym facility, management to announce soon. This is more than a condo, it's a smart investment in a value-adding building through meaningful upgrades and proactive maintenance. Don't miss out on this spacious, stylish, and serene home! (id:50886)
Royal LePage Signature Realty
1011 - 23 Brant Street
Toronto, Ontario
Welcome to Quad Lofts - where modern industrial design meets the vibrant energy of King West. Tucked away in a quiet, landscaped courtyard. Just steps from King & Spadina, this bright, spacious & fully functional 774 sq ft 1+ den offers the perfect blend of style, comfort, and unbeatable location. Soaring 10 ft exposed concrete ceilings, polished concrete floors, and floor-to-ceiling windows, dressed in elegant Douglas Hunter blinds, that fill the space with natural light. The sleek kitchen features stainless steel appliances, ample cabinetry & storage, and a clean contemporary design ideal for cooking or entertaining. The large den is a standout feature - a truly functional room perfect for a full home office & creative workspace. The airy primary bedroom includes a generous sized closet and window for more natural light. Unwind on your large 125 sq ft private outdoor terrace, with BBQ gas line, and take in the quiet courtyard views - a peaceful retreat right in the heart of downtown. Building amenities include concierge, gym, party/meeting room, and bike storage, in this pet-friendly, boutique, & architecturally acclaimed community. With unbeatable walk, transit, and bike scores, you're steps from top & trendy restaurants, cafés, nightlife, transit, multiple beautiful parks and everything King West has to offer. A rare opportunity to own a true gem in one of downtown Toronto's most sought-after pockets. (id:50886)
Century 21 Percy Fulton Ltd.
1609 - 1338 York Mills Road
Toronto, Ontario
Bright and spacious 2-bedroom condo unit in a highly sought-after North York location! Offering approximately 900 to 999 sq. ft. of functional living space, this beautiful unit features an open-concept layout with laminate flooring throughout, creating a warm and welcoming atmosphere. Freshly painted and ready to move in! The living and dining areas are bright and airy, highlighted by large windows that fill the space with natural light. Both bedrooms are generous in size and include ample closet space. The enclosed balcony provides additional usable space, perfect for a home office, den, or relaxing sunroom. The kitchen is well-appointed with plenty of cabinetry and workspace, ideal for everyday cooking or entertaining guests. A large storage closet adds convenience and practicality. Residents will enjoy a wide range of building amenities, including an outdoor swimming pool, fitness centre, sauna, party room, and visitor parking. The building is well-managed with beautifully maintained common areas and landscaped grounds, ensuring a comfortable lifestyle for all residents. Located in a family-friendly neighbourhood close to everything you need - just steps to public transit, schools, parks, and walking trails. Minutes to major highways (401 & 404), grocery stores, Fairview Mall, and shopping plazas. Excellent access to downtown Toronto, the Don Valley Parkway, and nearby golf courses. Perfect for first-time buyers, young families, or investors looking for great value in a prime North York location. Don't miss this opportunity to own a spacious, move-in-ready condo surrounded by convenience, community, and comfort! (id:50886)
Century 21 Leading Edge Realty Inc.
19120 Haven Avenue
Lighthouse Cove, Ontario
One of the last lots available at Lighthouse Cove.100 x 150 on a deep canal lot. In an area of executive style homes. No bridges or barriers leading into Lake St Clair 2, minute boat ride from your back door. Municipal water and natural gas available, septic required. Located in the unique waterfront community of Lighthouse Cove Ontario, very reminiscent to Florida Style Canal Developments. Only 3 hours from Toronto, and 50 minutes from the Detroit Border Crossing. LOT CAN BE PURCHASED WITH OR WITHOUT A CUSTOM BUILD YOUR CHOICE. WE HAVE MANY PLANS AVAIALBLE CONTACT LISTING AGENTS FOR DETAILS. (id:50886)
Deerbrook Realty Inc.
20966 Pier Road
Wheatley, Ontario
Welcome to your waterfront retreat in peaceful Wheatley! This spacious 5-bedroom, 2-bath home offers stunning water views and a warm, inviting layout perfect for family gatherings and everyday living. Nestled in a quiet, friendly area just steps from the beach, this property provides the ideal blend of relaxation and outdoor living. With plenty of space and endless potential, this waterfront gem is ready for you to make it your own and start enjoying the next place that you can call home. (id:50886)
RE/MAX Care Realty
1352 Giselle Crescent
Windsor, Ontario
Welcome to 1352 Giselle Crescent — a warm home that has been thoughtfully maintained and updated! This inviting three-bedroom, two-and-a-half-bath home offers the perfect blend of comfort and functionality. The primary master bedroom has a large walk-in closet & cheater pocket door to the main bath. The fully finished basement includes a spacious family room (which can easily be converted into two additional bedrooms) and a newer full bathroom — perfect for guests. Step outside to the fenced backyard and enjoy a new deck — ideal for relaxing and entertaining. Close to devonshire Mall, excellent schools, parks, wooded nature trails, restaurants, and the Expressway, this home offers the best of location and lifestyle in South Windsor. Recent updates: Deck(2023),Basement flooring (2023),Certified 11.5 kW / 48 amp output EV charger (2022),Sump pump (2024)Attic insulation (2019). (id:50886)
Lc Platinum Realty Inc.
225 Main Street
Erin, Ontario
*** Update! New shingles installed November 2025!!!*** What an opportunity to own a grand old century home in Erin, a picturesque historical town. The large property, at just over one third of an acre in a pretty village setting, walking distance to downtown shopping and restaurants, the fairgrounds, parks and schools. Built in 1900 and owned by the same owner since 1969, this home is ready for it's new owner to update and make the home their own. The home offers good sized rooms, with high ceiling on both floors, really impressive mouldings and cornices. The large family room, and spacious dining room offer tons of room for family gatherings. Heated with both oil (boiler with radiators throughout the main part of the home) and a gas fireplace in the family room. The backyard is set up for entertaining with in inground pool (new liner required), and a bar area with pool house. There are two other outbuilding, a custom workshop and a shed. (id:50886)
Icloud Realty Ltd.
Royal LePage Real Estate Associates
2283 Old Highway 17 Road
Clarence-Rockland, Ontario
Great opportunity to build your dream home!! Rarely offered building lot in rural Rockland. This 0.47 acre lot offers natural gas and is located a minute from the highway 174 providing an easy commute to Ottawa! Ottawa River and ferry to Thurso just a couple minutes away. Amazing location & quick possession available. Call today for more details! RV1 Zoning. (id:50886)
Coldwell Banker Sarazen Realty
Lph10 - 405 Dundas Street W
Oakville, Ontario
This stunning lower **Penthouse** (9th Floor) condo with 10ft ceiling offers unparalleled comfort and sophistication. Boasting panoramic views of the surrounding landscape, this spacious residence features two bedrooms and two bathrooms (1 Parking & 2 Lockers), ideal for families or professionals seeking a refined urban retreat. The open-concept living area is perfect for entertaining, while the gourmet kitchen is equipped with custom window coverings, in-suite laundry, portlights, high-end appliances and sleek finishes. Enjoy resort-style amenities including Gym, Community space, Smart One Security with keyless entry-Smart living, Ground floor Lifestyle Retail, Grand lobby with double height ceilings, terrace equipped with gas and water bibs, Designer kitchens and vanities imported from Italy, and take advantage of the convenience of nearby shops, restaurants, and parks. Conveniently Located Close To All Amenities Including Local Dining, Groceries, Shopping, And Banking And Downtown Oakville, All Steps Away. Easy Access To Highways 407, 403 And QEW, Minutes To Transit And GO Train Station (id:50886)
Homelife/miracle Realty Ltd
208 - 1270 Maple Crossing Boulevard
Burlington, Ontario
Welcome to Luxury Living by the Lake. Discover this rarely available, beautifully renovated 3-bedroom + solarium, 2-bathroom condo offering 1,184 sq. ft. of modern elegance and thoughtful design. Fully transformed in 2022 by White Elm Design & Build, every inch of this home has been curated with high-end finishes and timeless style. Flooded with natural light, the open-concept layout features expansive windows fitted with California shutters (covered by a 25-year warranty). The chef-inspired kitchen is a standout, boasting quartz countertops, matching backsplash, a large island, and sleek GE stainless steel appliances perfect for entertaining or everyday living. The spacious living area includes a custom built-in entertainment unit, while the sun-drenched solarium offers an ideal spot for a home office, reading nook, or creative space. Retreat to the luxurious primary suite featuring a striking feature wall, oversized bay window, and a spa-like 6-piece ensuite. Convenience is key with in-suite laundry, equipped with a stacked Samsung washer and dryer. Residents enjoy an array of resort-style amenities: an outdoor heated pool, tennis courts, BBQ patio, indoor squash and racquetball courts, full gym with cardio room and tanning studio, guest suites, party lounge, visitor parking, and 24-hour gated security with concierge service. A 5-minute walk to Lake Ontario and Spencer Smith Park, and offering easy access to the QEW, 403, and 407, this condo delivers the perfect blend of vibrant waterfront living and commuter-friendly convenience. Don't miss your chance to own in one of Burlingtons most coveted communities. (id:50886)
Keller Williams Advantage Realty
22 John Street
Arran-Elderslie, Ontario
Attractive and well maintained updated bungalow in Tara. Main floor living featuring updated kitchen, living room with gas fireplace, den/office, 2 bedrooms, 2 full bathrooms and laundry. Walkout to large attached deck with covered gazebo. Basement is partially finished featuring large rec room with cozy gas stove and with potential for 3rd bedroom. Private yard is partially fenced. Carport and large paved driveway. In addition there is a detached 18' x 34' garage/workshop, it is insulated and heated with natural gas. Also 2 smaller garden sheds. (id:50886)
Coldwell Banker Peter Benninger Realty
16 Casely Avenue
Richmond Hill, Ontario
**End Unit**Prime Location! Luxury Townhouse With 4-Brooms. Very Bright, Fully Upgraded Kitchen Cabinet And Counter Top. ExtraPantry For Storage!, Open Concept. Iron Picket On Stair Railing. New Blinds, Newly Fenced Backyard, Minutes Drive To Hwy 404, Costco, Home Depot, Step To RichmondGreen High School, Community Centre, Park And Library (id:50886)
Jdl Realty Inc.

