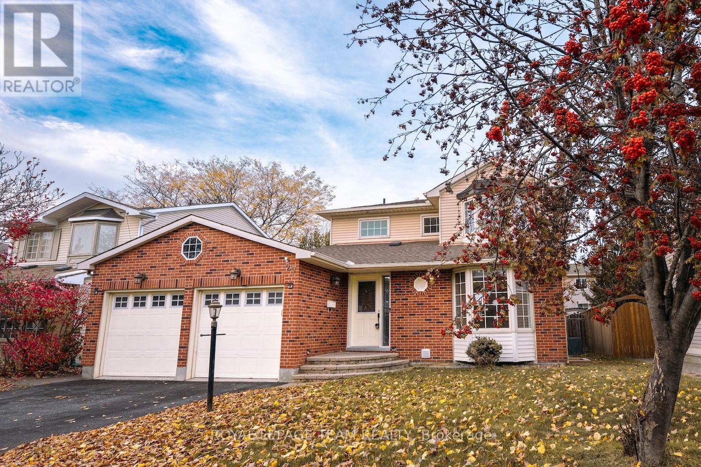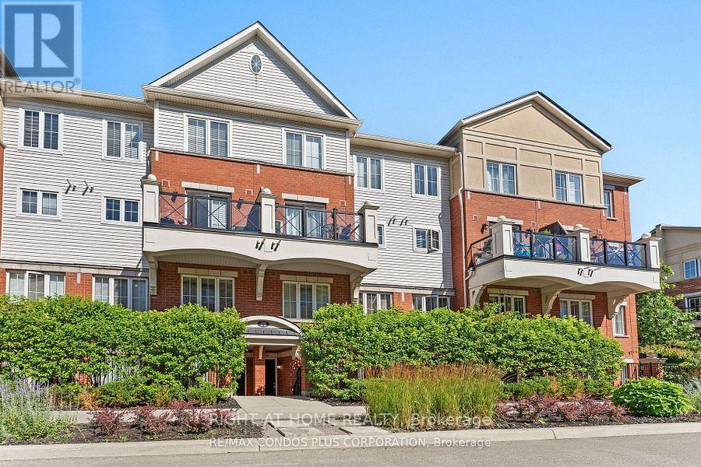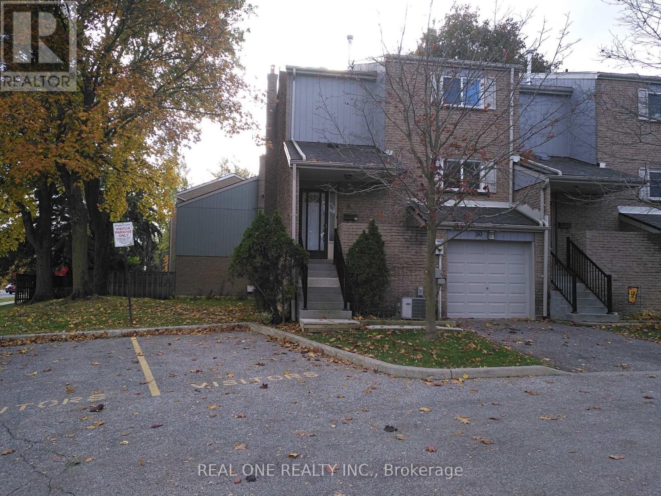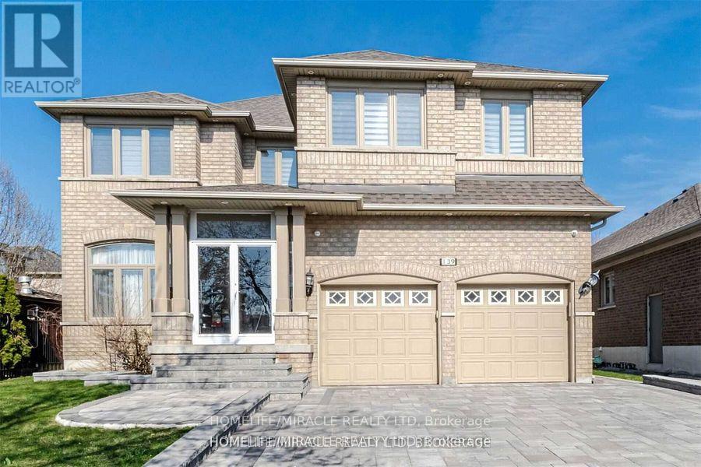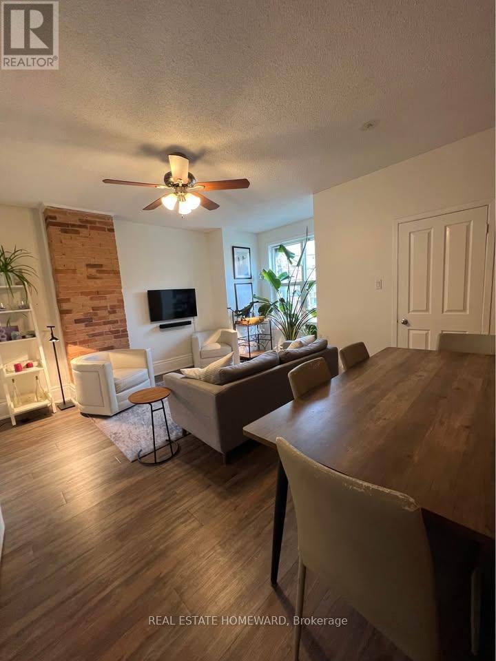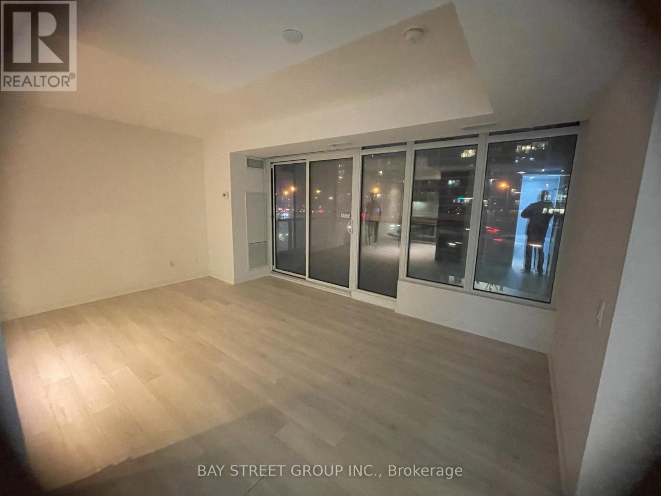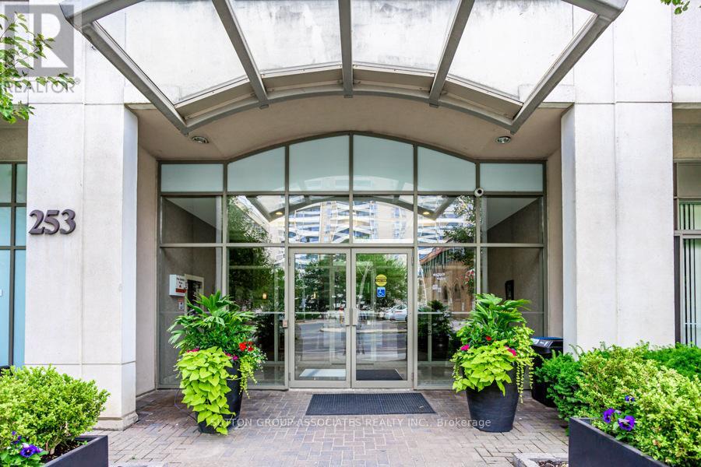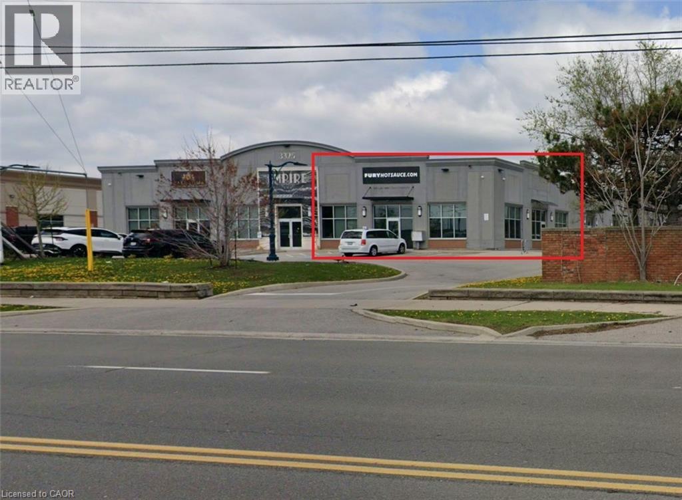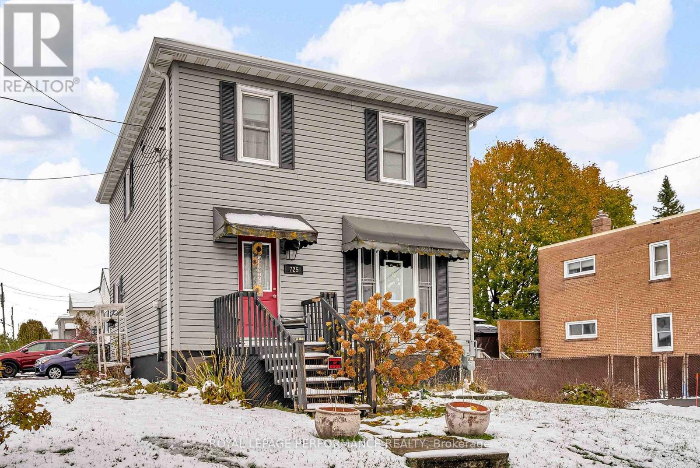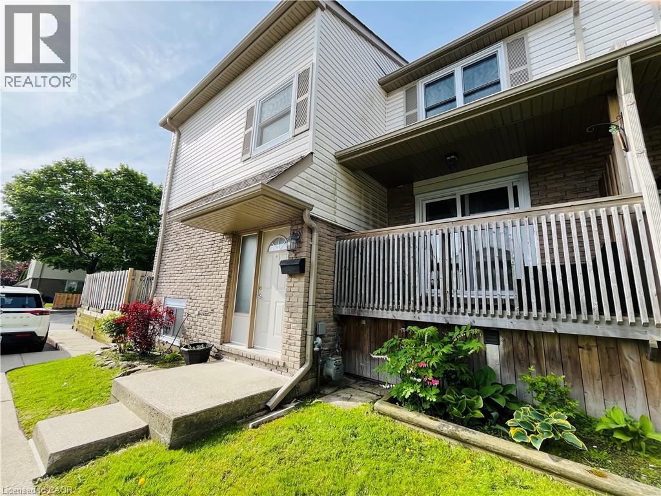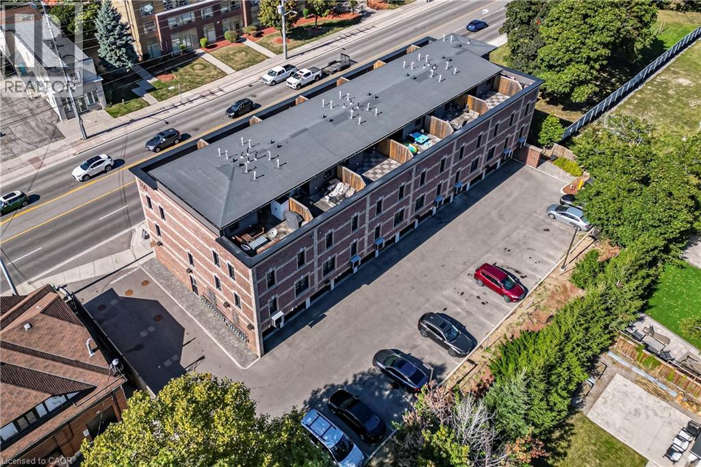451 - 2450 Old Bronte Road
Oakville, Ontario
This is your chance to own a suite in one of Oakville's newest and best buildings 'The Branch'. Featuring resort-style amenities and state-of-the-art fitness and wellness facilities, this building offers an exceptional lifestyle opportunity that should not be missed! Keyless entry into the bright, open concept unit, 9ft ceilings, large windows, kitchen with built-in appliances, S/S stove, and quartz countertops. Dedicated underground parking space and locker. Incredible amenities include: Heated Indoor Pool with in-pool loungers, L-shaped mini pool Hot Tub, Steam Room, Rain Shower Room and Sundeck. State-of-the-art Fitness Centre with top of the line gym equipment. Hotel-style Lobby with 24hr Concierge, Uber Lounge and Shared Workspace. Upper Lobby gathering space with Cocktail Lounge, Media Lounge and Dining Room. Summer Kitchen with full chef's kitchen and large harvest table. Outdoor BBQ area and lounge seating. Self serve Car Wash. Self serve Pet Spa. Fully furnished Guest Suite. EV Charging Stations. Great location close to Oakville Hospital, Parks, Trails, Shopping, Transit and easy access to highway and GO. High-speed internet is included! (id:50886)
Royal LePage Real Estate Services Ltd.
B-27 Rockcress Gardens
Ottawa, Ontario
Nestled on a quiet street in the sought-after Centrepointe neighborhood, this spacious 2-bedroom and 1-bathroom apartment in the lower level(basement with large windows). Enjoy easy access to all amenitiesand quick connectivity to Highway 417. Key Features: -Updated bathrooms and a remodeled kitchen withvinyl and ceramic flooring throughout. -Natural gas heating, central air conditioning . -Private, fencedbackyard perfect for relaxation and gatherings. -Immediate availability for occupancy., tenants will beresponsible for electricity and 40% of water and gas. Need application form, ID, Credit report and proof ofincome. (id:50886)
Royal LePage Team Realty
21 - 2488 Post Road
Oakville, Ontario
Modern 2 Bed + 2 Bath Townhome for Lease in Uptown Oakville! Welcome to this beautifully upgraded townhouse in the heart of Uptown Oakville, near Dundas and Trafalgar a highly sought-after neighborhood known for top-rated schools, family-friendly parks, and convenient transit access. Enjoy a bright and spacious layout featuring hardwood floors throughout, a modern kitchen with high-end stainless steel appliances, and a sun-filled living/dining area that opens to a private patio perfect for relaxing or entertaining. The home includes an ensuite washer/dryer, air conditioning, underground parking, and a private locker. Steps from Oak Park, with access to walking trails, playgrounds, a dog park, and a community garden. Close to shopping, Oakville Hospital, and major highways, this move-in ready home combines comfort, style, and convenience. Don't miss this rare opportunity book your viewing today! (id:50886)
Right At Home Realty
50 - 646 Village Parkway
Markham, Ontario
Prime Unionville location in a great neighbourhood! Walk to the famous William Berczy P.S. and Unionville H.S., public transit, community centre, shopping, Toogood Pond, and Main Street. This spacious and bright 3-bedroom home features a charming living room and a lower-level recreation room on the ground floor with Walkout and large windows. All pictures were taken before the tenant moved in. (id:50886)
Real One Realty Inc.
139 Haymer Drive
Vaughan, Ontario
Spacious and Elegant 4-Bedroom Home for Lease in a Prime Vaughan Location! Beautifully maintained approx. 3,500 sq. ft. home conveniently located near Vaughan Mills Shopping Centre, Canada's Wonderland, schools, parks, places of worship, and public transit. Features a bright open-concept living and dining area, perfect for entertaining or family living. The primary bedroom offers a walk-in closet and a luxurious ensuite bath, while the secondary bedrooms are spacious and well-appointed. Enjoy granite countertops, upgraded washrooms, and premium finishes throughout. This move-in ready home is situated in a highly sought-after neighborhood-ideal for families or professionals seeking comfort, space, and convenience. tenant pays 70% of utility. (id:50886)
Homelife/miracle Realty Ltd
244 Bathurst Street
Toronto, Ontario
Utilities Included! 3-Bedroom Upper-Level Suite w/ Massive Rooftop Deck - Bathurst & Robinson Address: 244 Bathurst St. Rent: $3,800/month Available: January 1Welcome to your new home in the heart of downtown! This bright and spacious 3-bedroom unit, spanning the upper two floors of a duplex, offers the perfect blend of character, comfort, and convenience. Unit Features: Utilities Included - stress-free monthly budgeting Huge Private Rooftop Deck - ideal for entertaining or unwinding with city views Stainless Steel Appliances - modern and functional kitchen4-Piece Bathroom Exposed Brick - charming aesthetic throughout In-Suite Laundry - convenience at your fingertips Currently Tenanted - some images may vary Location Highlights: Situated at Bathurst & Robinson, directly across from Alexandra Park Steps to TTC, shops, cafés, and essential amenities Vibrant neighbourhood with quick access to everywhere you need to be This is the perfect space for those looking for urban living with great character and unbeatable outdoor space. (id:50886)
Ipro Realty Ltd.
602 - 70 Queens Wharf Road
Toronto, Ontario
*** Luxurious bright and Condo one bedroom plus Den corner unit. *** 708 Sqft plus 40 Sqft Balcony beautiful layout. Laminated flooring. Large separate flex Den with windows can be used as second bedroom. Modern Kitchen with premium build in appliance, Stove, Microwave, Built in dishwasher. Convenient washer/dryer, Amenities include 24 hour concierge, Guest Suites, indoor pool, Party/meeting Room. Close to all transits, waterfront recreation, CN Tower, Rogers Centre, Restaurants, Ripley's Aquarium, Union Station. $$10K upgrade on soundproof window in prime Bedroom. **Parking at 85 queens wharf** (id:50886)
Bay Street Group Inc.
303 - 253 Merton Street
Toronto, Ontario
Tucked away on Merton Street, this distinguished corner suite showcases open southwest treetop views. An elevated urban retreat in the heart of midtown. The residence offers two bedrooms and two bathrooms, including a spacious primary suite with a walk-in closet, ensuite bath and room for a king-size bed. A thoughtfully renovated kitchen with a charming breakfast nook complements the bright living room, which opens directly onto a private balcony overlooking the scenic Beltline Trail. Generous proportions and refined finishes throughout create a sense of quiet sophistication. Residents enjoy the convenience of 24-hour concierge service, ample visitor parking, and the exceptional value of maintenance fees that include all utilities. With effortless access to green spaces, the subway, and midtown's vibrant shops and restaurants, this home offers a rare balance of nature and city living. A special serene and spacious unit ready to be called home. (id:50886)
Sutton Group-Associates Realty Inc.
3325 Harvester Road Unit# 1
Burlington, Ontario
Great flex space/office for creative, collaborative work. The Empire is a modern, open concept office/flex use building with 18 foot ceilings, beautiful polished floors and tons of natural light. This unit that nice windows for great, natural light, its own kitchenette, washroom and exterior & interior corridor entry door. Turn-key, move-in-ready space plus some great common areas including a terrific rooftop breakout room with kitchen and outdoor patio, elevator and wheelchair accessible washrooms. Conveniently located on Harvester with easy access to public transit, highways, ample parking and separate entrance for ease of access or curbside pick-up.TMI includes HVAC coverage and Major Expense coverage for a total estimated TMI of $8.62 (2025) = worry free tenancy. Tenant pays separately metered utilities. (id:50886)
RE/MAX Escarpment Realty Inc.
725 Gloucester Street N
Cornwall, Ontario
Step into comfort with this updated 3-bedroom, 2-storey home offering exceptional value. Whether you're a first-time buyer, downsizing, or investing, this home is an excellent opportunity! Bright living spaces, a functional layout, and recent improvements make this a smart choice for first-time buyers or investors. Eat in kitchen with plenty of wood cabinetry. Spacious living room. Handy main floor laundry and a 2pc bathroom. Three 2nd floor bedrooms and a 4pc bathroom with tub/shower combo. Outdoors offers a deck with gazebo, fenced yard, garden shed and paved driveway suitable for 3 vehicles. Roof shingles and windows 2012. Situated in a convenient location close to schools, parks, shopping, and everyday amenities. As per Seller direction allow 24 hour irrevocable on offers. (id:50886)
Royal LePage Performance Realty
1300 Upper Ottawa Street Unit# 18
Hamilton, Ontario
Welcome to a friendly neighbourhood with a well-maintained 3 bedrooms +1, 1.5 bath townhouse that's perfect for first-time buyers, investors, or anyone looking to put down roots in a family-friendly community. This spacious semi- detached condo unit offers a smart, functional layout with a sun-filled living room, with steps leading to your own private balcony. Main floor also features a large and newly upgraded kitchen and dining area. Upstairs, you'll find three generously sized bedrooms and an updated full bath. The lower level offers a generous size room that can be used as 4th bedroom or recreational/lounge area. In- unit laundry, a half washroom and lots of closets for your storage also available. Step outside to your fully fenced and newly upgraded private backyard - perfect for kids, pets, gardening, or hosting summer BBQs. Tucked into a family- friendly, quiet, and well-managed complex just walking distance from schools, parks, shopping, transit, medical facilities, and highway access - everything you need is just steps away! (id:50886)
Heritage Realty
760 Lakeshore Road E Unit# 201
Mississauga, Ontario
LARGEST END UNIT w/ TWO ROOFTOP PATIOS!!! - Flooded with natural light from extra windows, this rare end unit offers exceptional space and style in Mississauga’s buzzing Lakeview community—just steps from Lake Ontario. Designed by acclaimed interior designer Regina Sturrock, this stunning 1,637 sq ft home perfectly balances modern design with everyday comfort. With 2 spacious bedrooms, 1.5 bathrooms, and your own private garage, it delivers open-concept living at its best. The highlights? Two incredible rooftop patios—perfect for brunches, BBQs, or relaxing under the stars. Inside, the designer kitchen shines with custom high-gloss and satin cabinetry, quartz countertops, and a dramatic matte-finish quartz peninsula—perfect for cooking, entertaining, or gathering with friends. Set in one of the GTA’s fastest-growing waterfront neighborhoods, Lakeview blends nature and city energy seamlessly. Enjoy bike paths, parks, cafés, and the exciting Lakeview Village redevelopment just around the corner. With Douglas Kennedy Park, Toronto Golf Club, and countless amenities nearby—plus easy access to the QEW and Long Branch GO—you’re perfectly positioned for both weekend adventures and a quick commute. Experience the best of both worlds—urban energy and lakeside tranquility—all in one exceptional end unit. Come see it for yourself! (id:50886)
Royal LePage Burloak Real Estate Services


