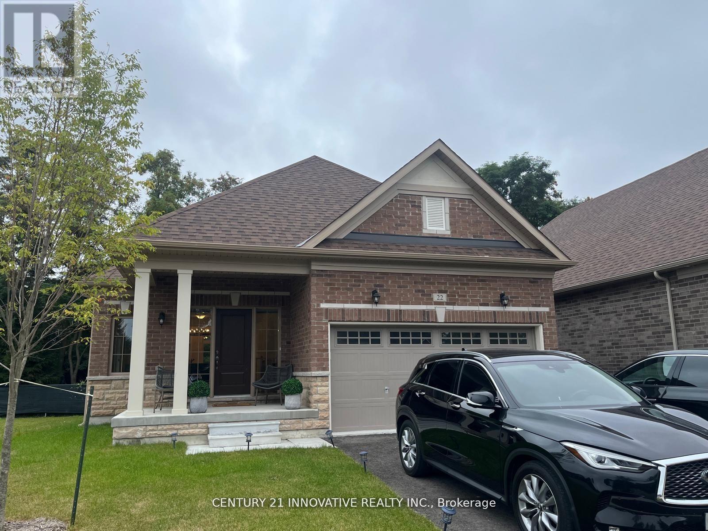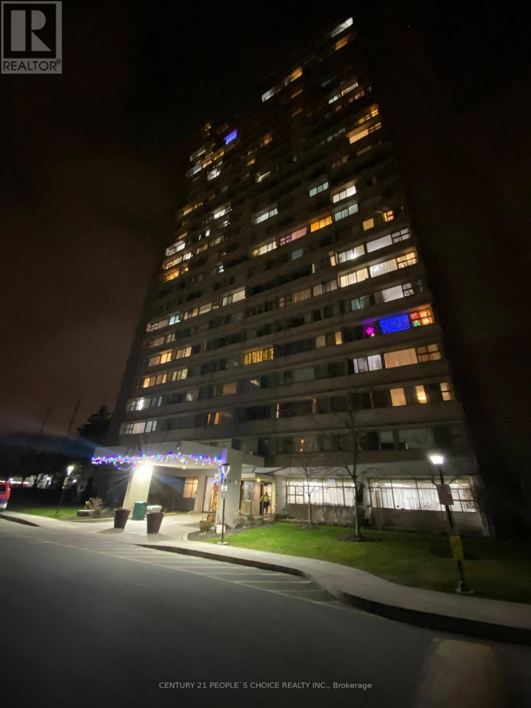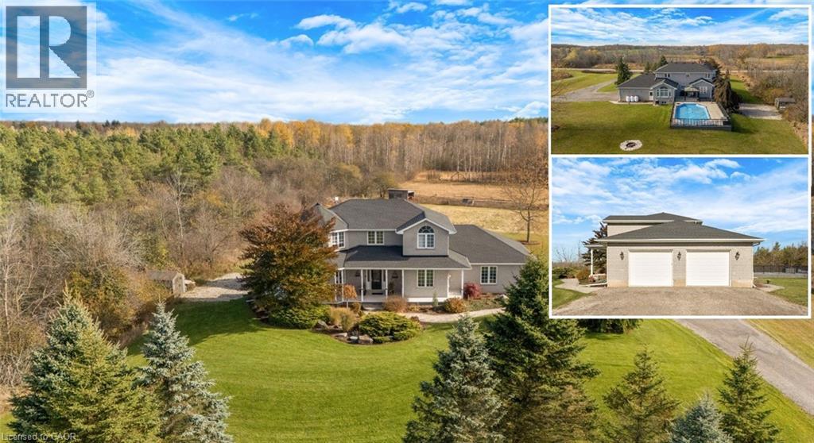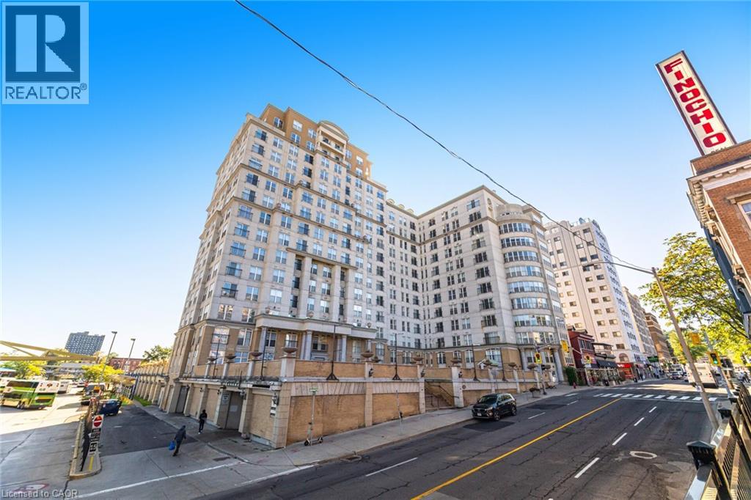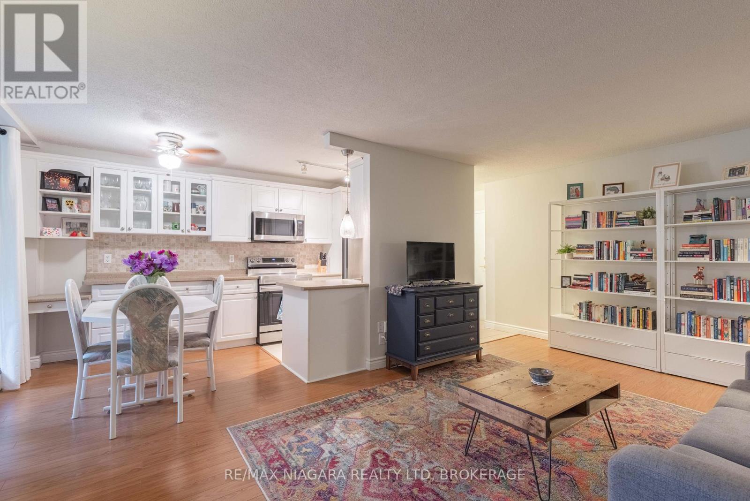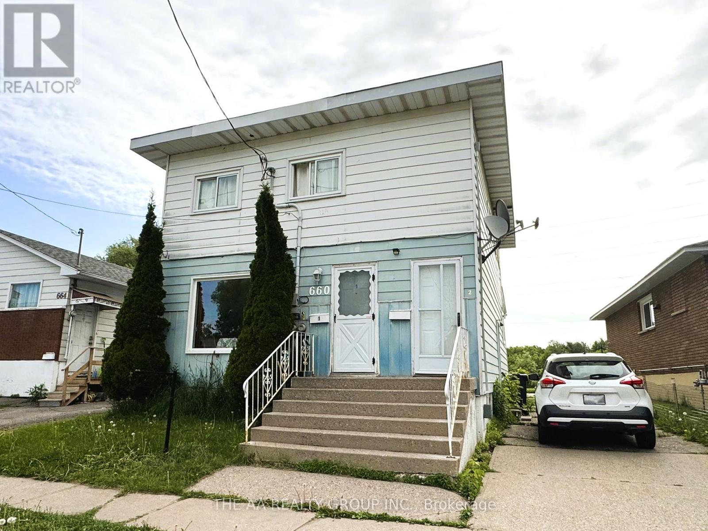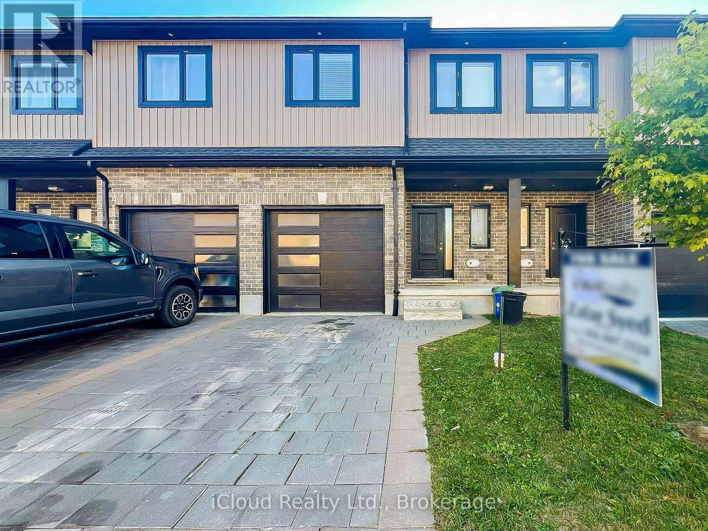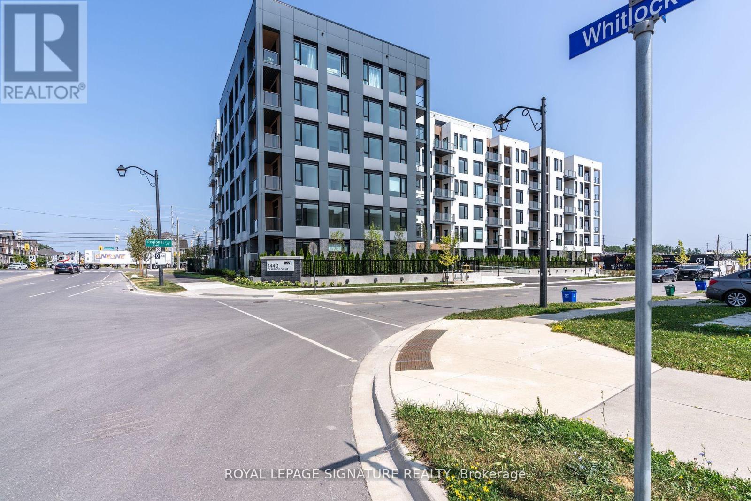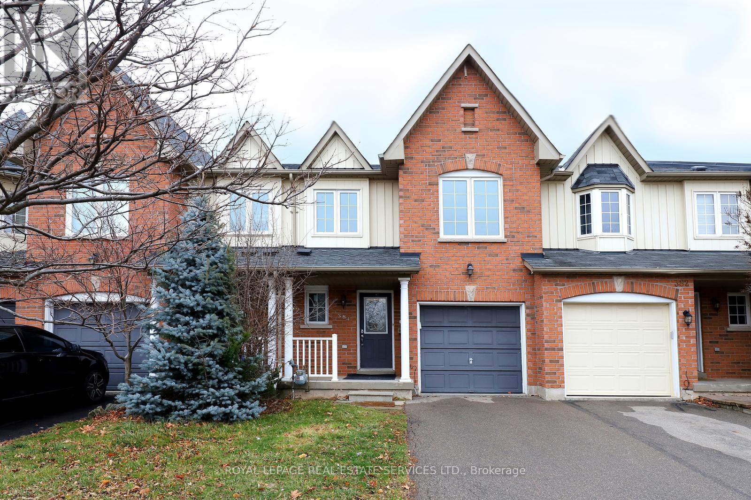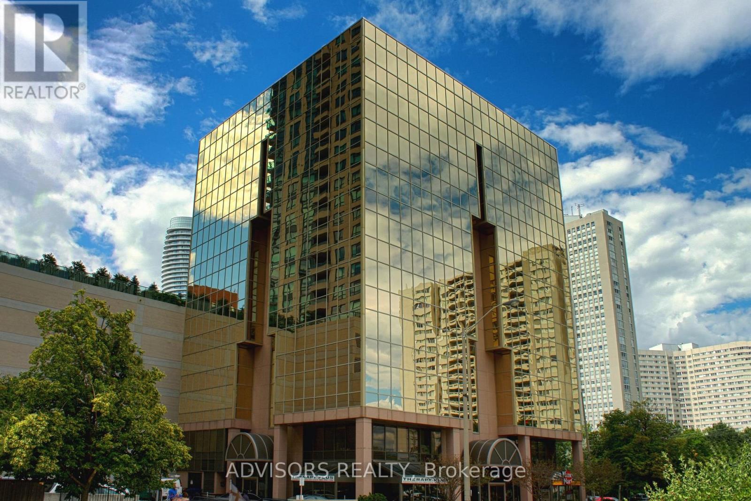22 Holtby Court
Scugog, Ontario
Available for rent starting November 1st!Experience refined living in this stunning bungalow, perfectly situated within the prestigious Canterbury Common community. This 2-bedroom, 2-bathroom home with a double car garage is filled with natural light and offers an impressive open-concept design featuring a vaulted ceiling in the living room with open kitchen and dining area. Enjoy access to the exclusive Canterbury Common recreational clubhouse, offering a variety of amenities and activities for a vibrant lifestyle. Ideally located and close to all conveniences, this elegant home combines comfort, sophistication, and community living at its finest. (id:50886)
Century 21 Innovative Realty Inc.
2 - 1100 Oxford Street
Oshawa, Ontario
Welcome to 1100 Oxford Street, Unit 2-a beautifully maintained condo that perfectly blends comfort, convenience, and modern living with new flooring. Recently refreshed and thoughtfully designed, this home offers a warm and inviting atmosphere, ideal for families, professionals, or anyone seeking stress-free living. Featuring a spacious and functional layout, the unit includes Three bright bedrooms and two full bathrooms, providing ample space for both relaxation and entertaining. The open-concept living and dining area is filled with natural light, creating an airy, welcoming environment, while the updated kitchen is equipped with quality appliances, generous cabinetry, and plenty of counter space to meet all your culinary needs. A private balcony/patio extends your living area outdoors, offering the perfect spot to enjoy your morning coffee or host small gatherings. The fully finished basement provides additional versatility with a full three-piece bathroom, making it ideal for a recreation room, home office, or guest suite. Freshly painted throughout, the unit is truly move-in ready and enhanced with the convenience of in-suite laundry. With all utilities included in the condo fees, residents can enjoy worry-free living without the concern of unexpected bills. Parking is made simple with an assigned space as well as visitor parking for guests. Perfectly situated in a desirable location, this home is close to shopping, schools, public transit, and major roadways, ensuring both comfort and convenience for everyday living. (id:50886)
Homelife/miracle Realty Ltd
2505 - 725 Don Mills Road
Toronto, Ontario
Large 1 Bedroom+ Den, Den can be second Bedroom And 1 Bathroom Condo, conveniently Located, Just Minutes To Park And Ontario science center, shopping, schools, and mall. Minutes to Don valley Pwy, T.T.C. At Doorsteps, and Subway station minutes away. The condo Fee Includes Heat, Hydro, water, And Cable. Gym, Swimming pool, party room, underground parking, and Locker. AAA Tenants w/ Good income, Credit score, and reference. First and Last deposit. (id:50886)
Century 21 People's Choice Realty Inc.
1295 Sheffield Road
Cambridge, Ontario
A STORY OF SPACE, STILLNESS & HOME. There is a certain kind of quiet you only find in the countryside. At 1295 Sheffield Road, the quiet greets you the moment you arrive. The long, winding driveway, the wide open sky, the stretching acres of green, it all feels like an exhale. 1295 Sheffield Road sits confidently on over an acre of land, surrounded by trees and fields that change with the seasons. In the summer, the horizon glows golden. In the winter, snow blankets the property in a calm hush. Every inch of this place feels peaceful. Step inside, and the feeling of calm continues. The front office/bedroom sits just off the entry. Beyond it, the living room curves gently, wrapped in windows that frame the landscape like artwork. The dining room offers its own sense of occasion, a place to share meals, birthdays, holidays, and laughter. And then, the kitchen. Newly redesigned in 2023, it is striking — black cabinetry against fresh white countertops, a modern yet timeless contrast. It feels like the heart of the home. Just beyond, the family room opens wide, inviting conversation, cozy movie nights, or simply a moment to sit and breathe. Upstairs, the primary bedroom is its own sanctuary. 2 walk-in closets keep life organized, and the ensuite feels like a quiet escape at the end of the day. The other bedrooms are just as comforting. Downstairs, the walkout basement awaits your finishing touches. With heated floors underfoot and doors that open both to the yard and to the garage, it is ready to become whatever life calls for next — a games room, gym, a guest suite, or something entirely new. Then, step outside. The wraparound deck follows the house the way a horizon follows the sky. The heated on-ground pool shimmers below, a private retreat tucked into the land. A gazebo waits for late-night conversations. The hot tub waits for stars. Close enough to the city to be convenient. Far enough to feel beautifully away. Photos are virtually staged. (id:50886)
RE/MAX Twin City Faisal Susiwala Realty
135 James Street S Unit# 1605
Hamilton, Ontario
Welcome to Penthouse 1605, 135 James Street South, Hamilton a rare top-floor gem in the iconic Chateau Royale. If you’ve been searching for urban sophistication with panoramic views, concierge service, and all the conveniences of downtown Hamilton, this is your must-see home. This penthouse unit is on the15th floor, granting you sweeping, unobstructed vistas over Hamilton’s skyline, the escarpment, and beyond. Floor-to-ceiling windows bathe the open-concept living areas in natural light, while a cozy balcony lets you drink in sunsets and city lights from the comfort of your own domain. Inside, expect generous living and dining space, a functional kitchen suited for entertaining, and serene primary quarters with ample closet space. The layout flows intuitively into the various spaces. Owning in Chateau Royale means being part of one of Hamilton’s most sought-after condominium addresses. Developed in 2005, the building comprises 197 units over 15 storey, with maintenance fees that include heat, water, common elements and building insurance. Among the amenities you’ll enjoy: a 24-hour concierge and secure entry, a fully equipped fitness Centre (free weights, cardio machines, universal gym) and the building’s generous landscaped terrace gardens (over 20,000 sq. ft. atop the parking podium) including a dog-designated area at the back of the building. Location is everything —and Chateau Royale nails it. With a Walk Score nearing 98–99, you are steps from St. Joseph’s Hospital, Hamilton GO, transit, top restaurants, galleries, shops, Locke Street, the Art Crawl on James North, and the energy of the downtown core. As a penthouse, 1605 offers privacy and prestige not often available in this building and the kind of wow factor every visitor will remember. High floors also offer better cross-ventilation, quieter environs, and an elevated perspective. Don’t miss this unique chance to own one of Chateau Royale’s most dazzling residences. Schedule your private showing today (id:50886)
Royal LePage State Realty Inc.
209 - 6390 Huggins Street
Niagara Falls, Ontario
HIGHLY SOUGHT AFTER STAMFORD PLACE! Fantastic Stamford Centre location for this beautifully updated and meticulously maintained 2 bedroom corner unit. This unit features 2 generous sized bedrooms with big & bright windows, updated 4-piece bath with updated tub & shower, open concept living room, updated eat-in kitchen and over sized balcony with west facing views. This unit offers ductless air conditioning, 1 parking space included and 1 locker included. Monthly condo fees include hot water heating, water, common elements, building insurance and parking. Building amenities include party room and private gym area. All kitchen appliances plus in-suite stackable washer & dryer included. You can pick your closing date! Walking distance to groceries, restaurants, shopping, schools, parks and easy access to the QEW highway and other amenities. (id:50886)
RE/MAX Niagara Realty Ltd
660 Lennox Avenue N
Sault Ste Marie, Ontario
Looking for Duplex with 2 separate unit? Features 2 bedrooms with kitchen on the second floor, 2 bedrooms first floor along with a large kitchen and spacious common areas. Currently vacant. Sold as is. (id:50886)
The Aa Realty Group Inc.
44 - 811 Sarnia Road
London North, Ontario
Welcome to 811 Sarnia Road, Unit 44, London. Beautifully upgraded 4 year-old townhouse nested in a quiet and family-friendly neighborhood. This stunning home features 3 spacious bedrooms, 3 bathrooms, and a rare walkout basement, offering both comfort and functionality. Built on a premium lot, this home showcases 9-ft ceilings on the main floor, an open-concept living and dining area, and a walkout to a private deck ideal for relaxing or entertaining. Thoughtful upgrades include quartz countertops, tile backsplash, stainless steel appliances, pot lights, Bluetooth speakers, a stylish chandelier, video doorbell, and plush carpeting in the bedrooms. With an attached garage and a modern spacious layout, this home is perfect for families and professionals. Conveniently located just minutes from Hyde Park Mall, Walmart, Costco, shops, schools and Western University, everything you need is right at your doorstep. (id:50886)
Icloud Realty Ltd.
314 - 1440 Clarriage Court
Milton, Ontario
Welcome to Milton's MV1 Condos! This bright and spacious 2 bedroom 2 bath 881 sqft corner unit is One of the nicest layouts in the building! Primary bedroom has an Ensuite bath, Kitchen and living room combined with W/O to great size balcony and extra space for dining area!! Property Features: 1 underground parking spot and a locker for extra storage. Visitor parking and bike storage, Access to premium amenities including a large fitness studio, beautiful outdoor BBQ patio, lounges, and a party room. (id:50886)
Royal LePage Signature Realty
384 Riverstone Drive
Oakville, Ontario
Updated 3 bedroom 3 bathroom Freehold Townhouse in Iroquois Ridge North Community; Backing onto Greenbelt; Family oriented neighbourhood on Child Safe Cul-de-sac. Walkout to fully fenced rear yard + sun filled deck area; Southern exposure; Ideal location close to major shopping, public transit, schools, community centre. Commuter's Dream with easy access to Oakville East 'Go', QEW, 403, 407 Highways. No pets and non-smokers. (id:50886)
Royal LePage Real Estate Services Ltd.
417 - 3660 Hurontario Street
Mississauga, Ontario
This single office space is graced with expansive windows, offering an unobstructed and captivating street view. Situated within a meticulously maintained, professionally owned, and managed 10-storey office building, this location finds itself strategically positioned in the heart of the bustling Mississauga City Centre area. The proximity to the renowned Square One Shopping Centre, as well as convenient access to Highways 403 and QEW, ensures both business efficiency and accessibility. Additionally, being near the city center gives a substantial SEO boost when users search for terms like "x in Mississauga" on Google. For your convenience, both underground and street-level parking options are at your disposal. Experience the perfect blend of functionality, convenience, and a vibrant city atmosphere in this exceptional office space. **EXTRAS** Bell Gigabit Fibe Internet Available for Only $25/Month (id:50886)
Advisors Realty
370 Whitehead Crescent
Caledon, Ontario
Your new home awaits you in Bolton's desirable North Hill area complete with in law suit and rental potential ! This charming 3 bedroom home located in a family oriented neighborhood has many recent updates! New front windows, stucco, roof, custom front patio/ walkway 22/23, fully insulated attic done by Enbridge, new 6 car asphalt driveway with plenty of parking, freshly painted interior, new custom blinds throughout, new carpeting, new top of the line vinyl plank flooring throughout entire home stainless steel appliances in the bright/ open kitchen, Walkout to a custom sunroom with large deck hot tub/ gazebo and enjoy the views of your private backyard perfect for entertaining which does not back onto any other homes. Newly built 8 x12 garden shed w/loft perfect for a mancave or sheshed. this home is located only steps away from charming downtown Bolton where there are fantastic restaurant's unique shops and of course the Host to many wonderful annual events that truly bring this entire community together also walking distance to elementary and secondary schools, community center, hiking/ trails and highway. Separate entrance to newly renovated in-law suite which is currently tenanted. seller is currently operating a home based legal occupational business. (id:50886)
RE/MAX West Realty Inc.

