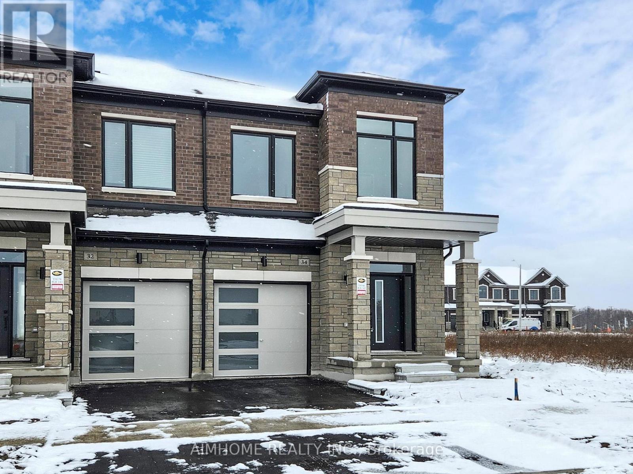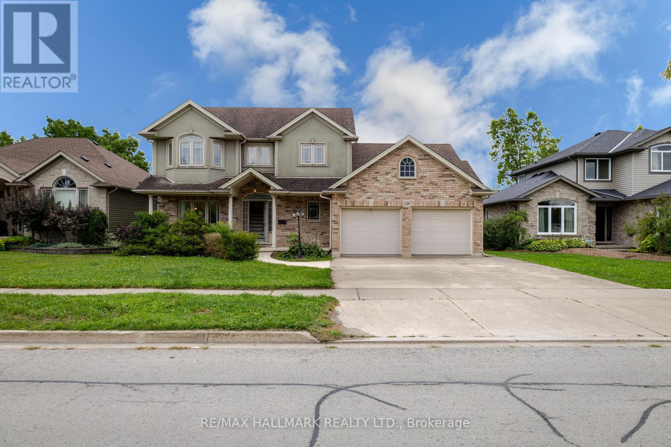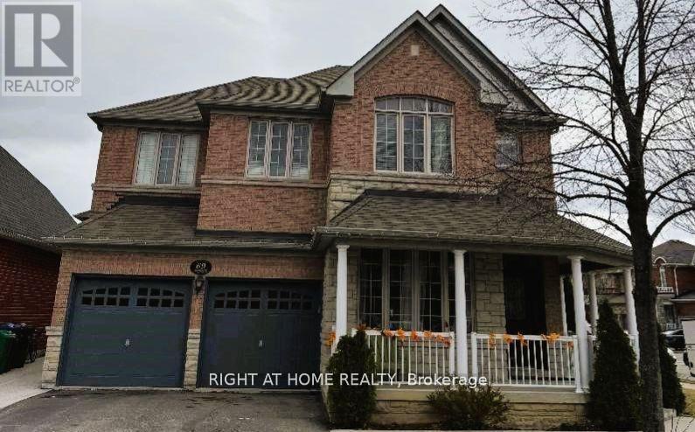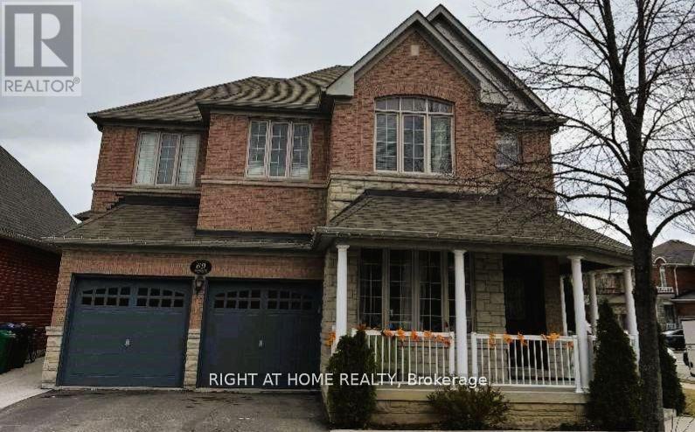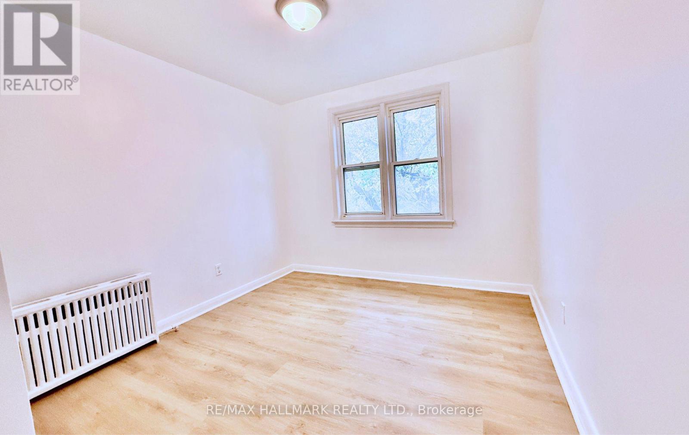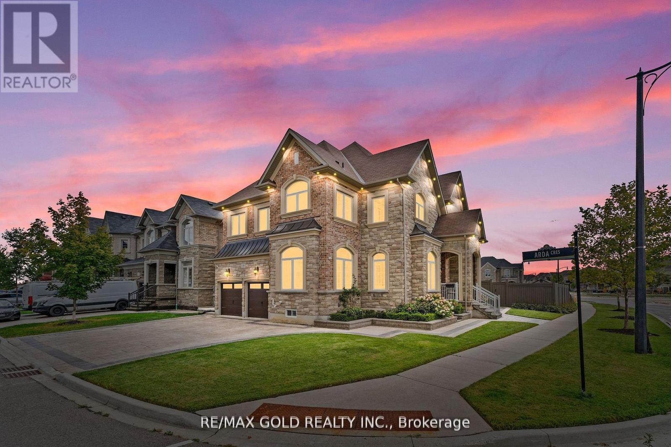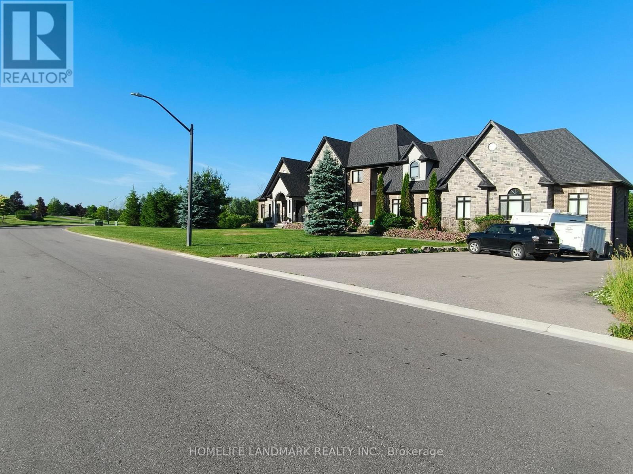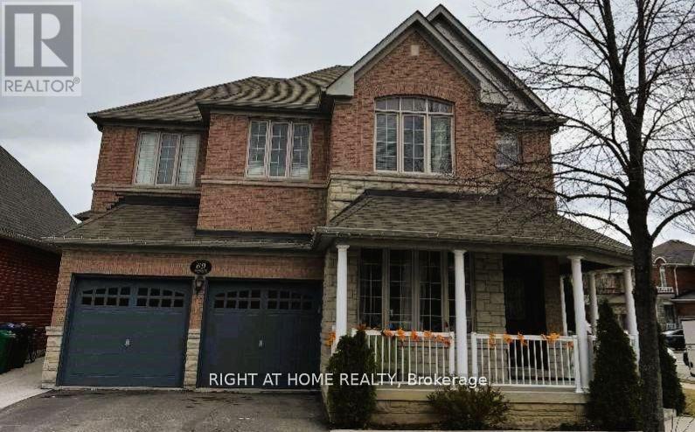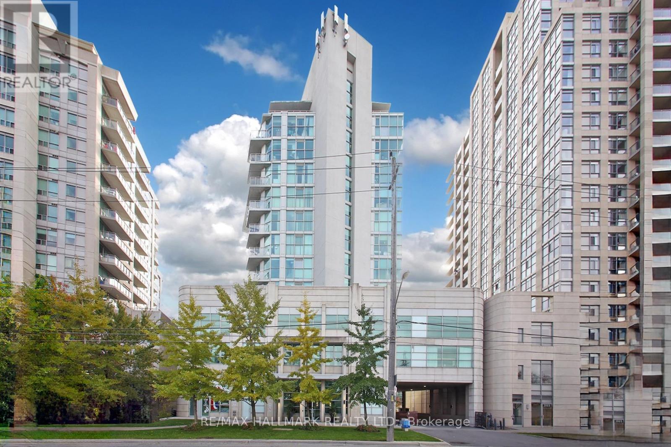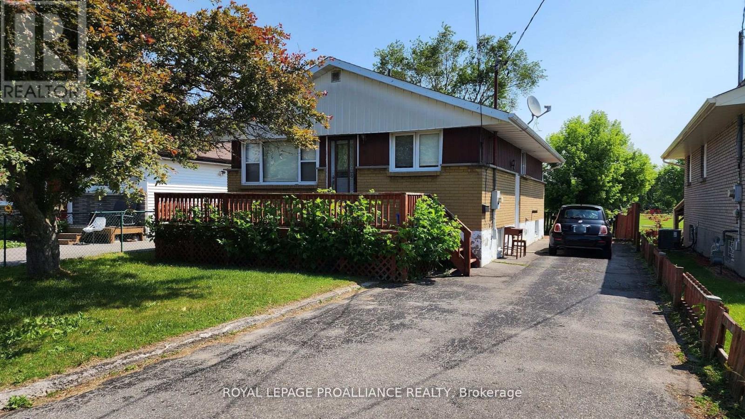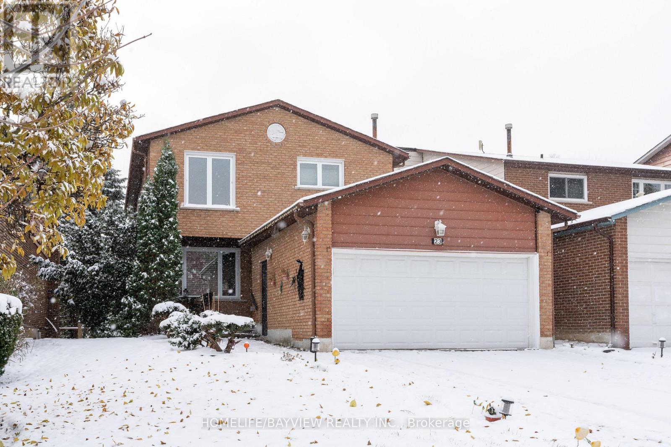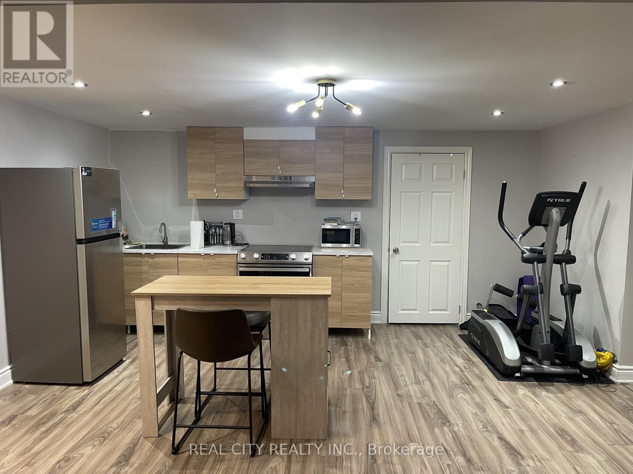34 Kamper Avenue
Richmond Hill, Ontario
Amazing Opportunity to Move Into This Brand new luxurious 3 Brs 2-Storey End Unit Townhome In The Heart of Richmond. New Hardwood Fl Thru-Out, Lots of Windows providing this stunning home with natural light, Bright & Spacious Featuring A Modern Eat-In Kitchen W/ Granite Counter & Huge Center Island, Gas Stove Line Ready. Prim Bdrm W/ 5 Pc Ensuite & 2 W/I Closets, Convenient 2nd Fl Laundry W/ Laundry Sink. Incredible Location w access to efficient transportation routes and the superb amenities of Richmond Hill. Min to Gormley Go, Lake Wilcox Park, 404 & 407. Experience a premium lifestyle where everything you need is close by, from a wide range of schools, to golf courses, eclectic shops and restaurants, and parks of all kinds (id:50886)
Aimhome Realty Inc.
138 Colbeck Drive
Welland, Ontario
Welcome to the family home of your dreams a rare waterfront retreat in one of Wellands most desirable neighborhoods! Enjoy boating, fishing, canoeing, and kayaking right from your own backyard. This 3+1 bed, 4 bath home offers over 3,100 sq.ft. of finished living space, blending luxury, comfort, and entertainment.Step inside to a dramatic high-ceiling entrance and a cathedral family room with 13 ft. ceilings and floor-to-ceiling south-facing windows that fill the home with sunlight and showcase breathtaking river views. The chefs kitchen features high-end cabinetry, center island, pantry, and a large breakfast area with walk-out to the custom deck, fenced yard, and BBQ gas hookup perfect for gatherings.The main floor also includes a formal office/den and laundry. Upstairs, the primary suite boasts vaulted ceilings, ensuite, and walk-in closet, with two additional bedrooms completing the level. The finished basement offers a 4th bedroom, bathroom, and spacious rec room for family fun or entertaining.Outdoors, relax on the deck, fish, or simply enjoy unobstructed Back to River views a unique advantage over other homes on the street.Additional highlights:? Double garage with remote controller? Main floor den/office? Cathedral ceilings & bright open plan? Gas hookup for BBQ? Prime Niagara location with quick access to amenitiesThis isnt just a home its a lifestyle. Entertain, relax, and make lasting memories in this stunning waterfront property. (id:50886)
RE/MAX Hallmark Realty Ltd.
Upper - 69 Calderstone Road
Brampton, Ontario
Charming 5-bedroom, 3-bathroom detached home with Hardwood floors throughout, nestled on a corner lot. Boasting a spacious layout, featuring a welcoming living room, cozy family room with a fireplace, elegant dining room, upgraded large kitchen with stainless steel appliances, and a bright breakfast area. Step outside to the expansive backyard with a concrete slab for outdoor gatherings. Non-smokers and no pets. Conveniently located near schools, highways, shopping, and restaurants, it's ideal for work-from-home. Basement not included; Main and Upper portion only. Tenants To Pay 70 % Of All the Utilities (Gas, Hydro, Water And Hot Water Tank). AAA + Tenants Needed. Rental Application, Job Letter, Recent 3 Pay-Stubs, 3 Months Bank Statements, Security Deposit, First & Last Months, Post Dated Cheques, Excellent Verifiable Income, Excellent Full Credit Report, References And Min One Year Lease. Tenants Contents & Liability Insurance. Shows 10++++Extras: Property offered for Sale too. All Window Coverings, all light fixtures, and all appliances. Tenants/Co-op agent to verify all details. Landlord May Request To Verify Credit Reports With Consent. (id:50886)
Right At Home Realty
Lower - 69 Calderstone
Brampton, Ontario
Loft Style Open-Concept basement apartment, nestled on a coveted corner lot, is available for lease. Enjoy the luxury of a separate entrance and ample parking space for three vehicles, including one in the garage. The basement offers a spacious open-concept layout, perfect for living, exercise, and entertainment, while the generously sized kitchen invites culinary delights and social gatherings. Laminate flooring throughout, complemented by ceramic tiles in the kitchen, exudes modern elegance and warmth. Shared laundry on the main floor adds convenience, while the expansive backyard, with its charming concrete slab, beckons for outdoor gatherings and tranquil moments. Ideal for non-smokers and pet-free living, and conveniently located near schools, highways, and amenities, this home offers a sanctuary for both work and leisure. Main and upper portions not included. Landlord May Request To Verify Credit Reports With Consent. Seeking AAA+ Tenants. (id:50886)
Right At Home Realty
Upper - 314 Browns Line
Toronto, Ontario
Ready to Move In! Beautifully renovated and filled with natural light, this spacious 2-bedroom apartment above a store offers the perfect blend of comfort and convenience. Enjoy a bright open-concept living and dining area, perfect for relaxing or entertaining. Includes one parking space. Tenant pays only for hydro and internet. Prime location: Steps to the 24-hour Lakeshore streetcar, GO Station, Farm Boy, and local shops.Minutes to Sherway Gardens Shopping Centre and scenic lakefront trails. Easy access to Highways 427, QEW, 401, Gardiner, and Lake Shore Blvd. Only 5 minutes to Mississauga & Sherway Gardens, 15 minutes to Pearson International Airport, and 20 minutes to downtown Toronto, Mississauga, Oakville, and Yonge/Sheppard. This move-in-ready apartment is ideal for professionals or small families seeking comfort, convenience, and an unbeatable location. (id:50886)
RE/MAX Hallmark Realty Ltd.
19 Martin Byrne Drive
Brampton, Ontario
Welcome to this beautiful 5-bedroom detached home. Set on a premium lot, with a front door that opens towards the park, this property offers approximately 4,400 sq ft of above-grade space, plus two separate finished basement apartments with their own separate entrances. Perfectly located at the corner of the street with an extended driveway and legal curb cutting. The modern stone-brick exterior opens to a bright and spacious interior with large windows with a lot of natural light. Features include a double door entry, 10-foot ceilings on the main floor, 9-foot ceilings on the second floor, and upgraded hardwood floors. The modern kitchen with stainless steel appliances, quartz countertops, a large centre island, and a walk-in pantry, all overlooking the family and dining rooms. The main floor also boasts a designated office and a full 3-Pc washroom. Upstairs, the primary suite features a spacious walk-in closet and a jacuzzi, a 6-piece en-suite bathroom with dual vanities, a glass shower, and a soaker tub. Four additional bedrooms, three additional bathrooms, and a conveniently located, huge laundry room complete the second floor. Also finished basement with a separate entrance, includes two separate basements with 2 bedrooms, 1 washroom apartment each with its own laundry, ideal for extended family or rental income. The backyard had stone work, an outdoor shed 15' x 8', fully fenced, comes with a sprinkler system and a gasline to a backyard BBQ. (id:50886)
RE/MAX Gold Realty Inc.
26 Diamondwood Drive
Caledon, Ontario
Cedar Mills-Caledon offers a relaxed environment and will appeal to those who enjoy spending time outdoors. This area is very quiet overall, as the streets are very peaceful. Finally, the greenery in this part of Caledon is prominent as the tree canopy coverage for a large number of streets is reasonably good. Getting to green spaces from a lot of locations in the neighbourhood, such as Albion Hills Conservation Park and Humber Valley Heritage Trail, is very easy since there are many of them nearby for residents to enjoy. Very Nice Furnished Main Floor One Bedroom Unit In a big House. All Utilities, parking, Wifi, Furniture included. You can just bring your luggage to move in. (id:50886)
Homelife Landmark Realty Inc.
69 Calderstone
Brampton, Ontario
Nestled on a highly desirable corner lot, this stunning 5-bedroom detached home offers over 3,800 sq. ft. of thoughtfully designed living space. The property's prime location ensures both privacy and exceptional curb appeal, with beautiful hardwood floors flowing seamlessly throughout the main and second levels. A standout feature is the separate entrance to the expansive finished basement, offering flexibility for a potential rental suite, in-law suite, or additional private living space. The basement includes an open-concept layout, full kitchen, storage room, and cold cellar, making it ideal for various needs. On the main floor, you'll find spacious living and dining areas perfect for entertaining, along with an open-concept kitchen featuring modern appliances and a bright breakfast area. Upstairs, generous bedrooms include a luxurious primary suite with a private en-suite bath. The large, well-maintained backyard is perfect for both entertaining and peaceful relaxation, offering the ideal space for outdoor gatherings or quiet evenings. (id:50886)
Right At Home Realty
801 - 2067 Lakeshore Boulevard W
Toronto, Ontario
This is the corner suite everyone waits for. A highly coveted sun-filled 1-bedroom with sweeping views of the lake, floor-to-ceiling 9 ft windows, and an airy open-concept layout that feels instantly luxurious. As a true corner unit, light pours in from multiple exposures, creating an atmosphere that's bright, warm, and effortlessly elegant.Beautifully maintained with laminate flooring throughout, a modern kitchen with stainless steel appliances, and a spacious living/dining area designed to showcase the unobstructed water views. Includes 1 premium parking spot steps from the elevator and 1 locker.Located in one of the most desirable waterfront communities - steps to the lakefront, parks, trails, cafés, and restaurants. Transit is at your door, the Gardiner is moments away, YYZ is only 15 minutes, and you're near the highly anticipated Park Lawn GO Station.Enjoy exceptional amenities: 24-hour concierge, rooftop terrace with BBQs, indoor pool, whirlpool, sauna, party/meeting room, recreation room, and visitor parking.A rare opportunity to own a showpiece corner unit overlooking the water. Simply stunning - a must see. (id:50886)
RE/MAX Hallmark Realty Ltd.
9 Elizabeth Avenue
Quinte West, Ontario
Conveniently located, this four bedroom, 1.5-bath brick home presents an excellent opportunity to enter the housing market or perfect for downsizing. Brimming with potential for renovation and creativity, this family home on a quiet dead-end street offers abundant space and a central location. The bright living room, featuring a picture window overlooking the spacious front deck is adjacent to eat-in kitchen. Three well-sized bedrooms and a 4-piece bathroom with tub complete the well-rounded main floor layout. The lower level provides additional space with a finished recreation/playroom and a fourth bedroom or office. Also a 2-piece bathroom, a laundry/mechanical room, and a workshop area. The lot offers ample room for outdoor activities, while the long driveway provides plenty of parking. Minutes away from CFB Trenton and the 401 corridor. (id:50886)
Royal LePage Proalliance Realty
23 Holm Crescent
Markham, Ontario
Excellent Location, Premier Listing, A well-maintained family home in a quiet neighborhood, Stunning 3+1 bedrooms (1 out of the 4 original bedrooms converted to a huge walk-in closet. It can easily be converted back), Custom kitchen featuring High-end Built-in appliances, oversized Caesarstone counter island, Caesarstone backsplash. Open concept Kitchen/ living/dining with hardwood floors, W/O to a raised Deck from Kitchen that leads to back yard. Spacious finished W/O basement to fenced/ private backyard. Additional bedroom / office in basement. No sidewalk, driveway fit up to 4 vehicles. Close to top ranking schools in highly desirable Willowbrook area, amenities, parks, shops, plazas, major highways. This is a Perfect house For Entertaining Friends and family. Ready to move in and enjoying this cozy & welcoming home. (id:50886)
Homelife/bayview Realty Inc.
47 Ladyslipper Court
Markham, Ontario
Stunning, Fully Renovated Basement Apartment in Exclusive Bayview Glen, A Rare Find!Step into luxury living in one of the most prestigious neighbourhoods in the city. This sun-filled, fully renovated basement apartment offers an unbeatable combination of style, comfort, and premium features, perfect for a discerning tenant.Enjoy your own private side entrance, providing the privacy and convenience of a standalone suite.Inside, the space impresses with brand-new pot lights, a built-in projector with a drop-down screen for the ultimate home-theatre experience, and a fully stocked modern kitchen complete with every essential you need.A truly exceptional rental opportunity (ALL INCLUSIVE JUST COME WITH YOUR PERSONAL BELONGINGS) move-in ready and sure to impress! (id:50886)
The Agency

