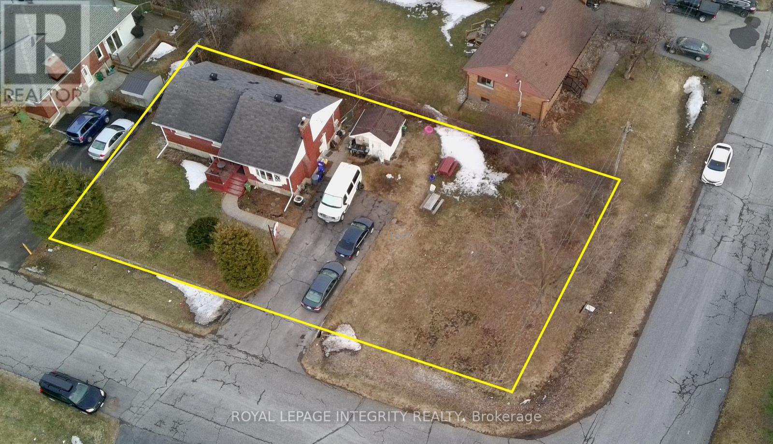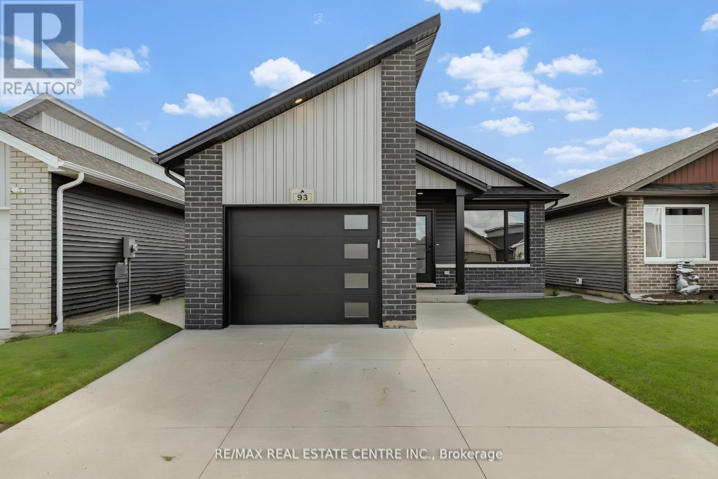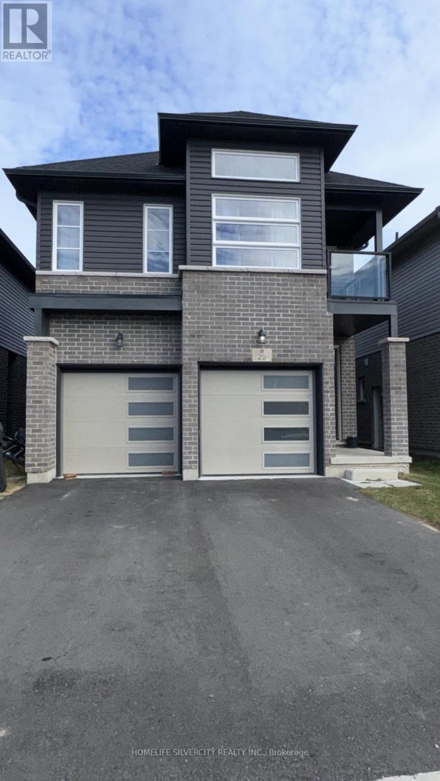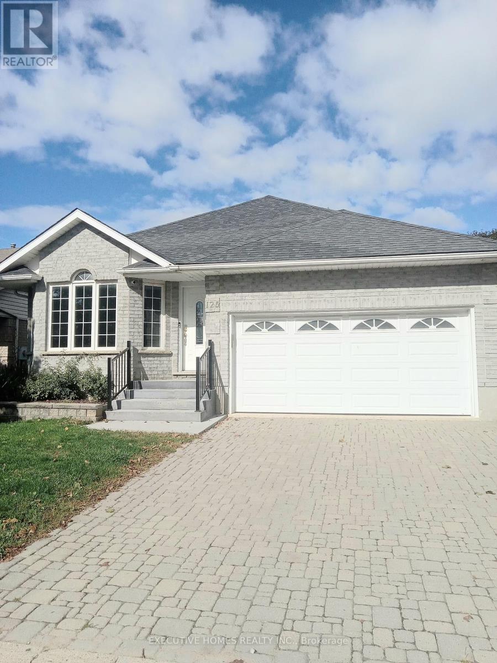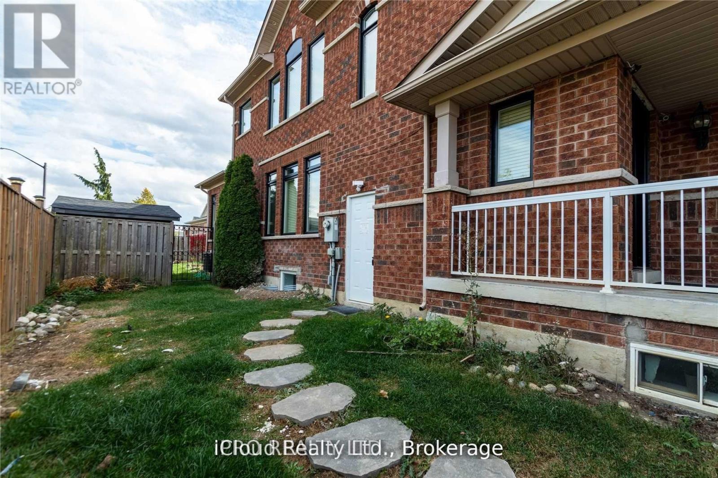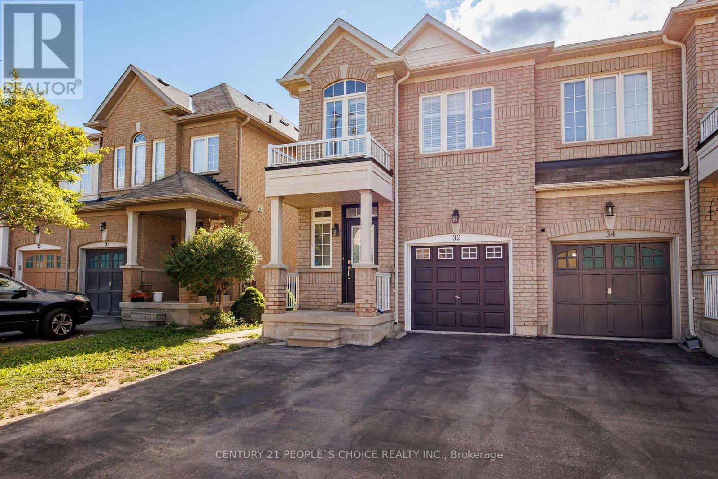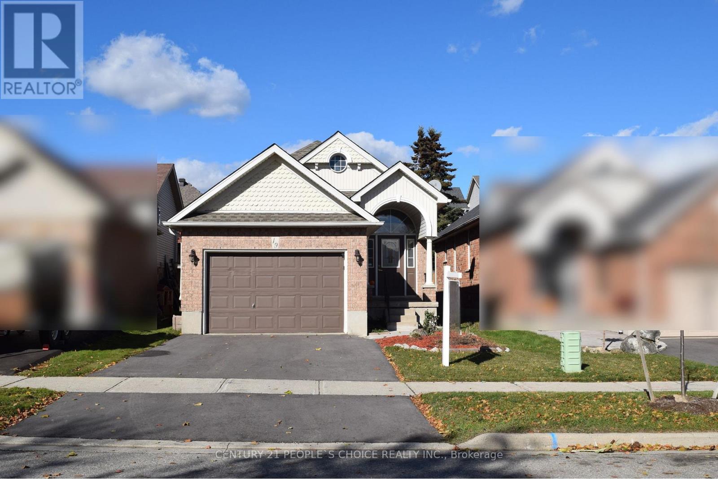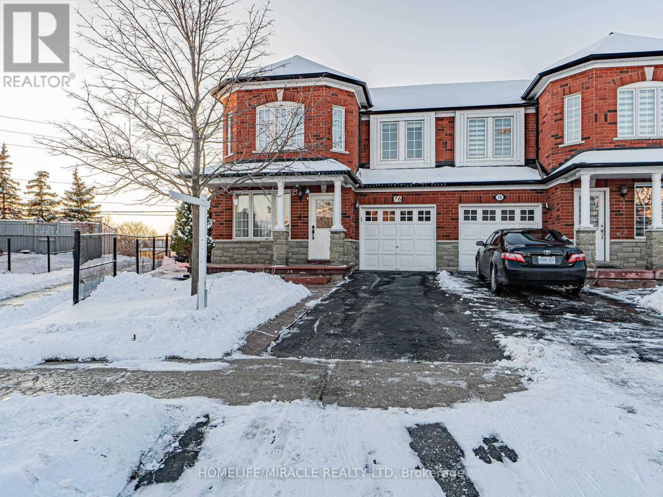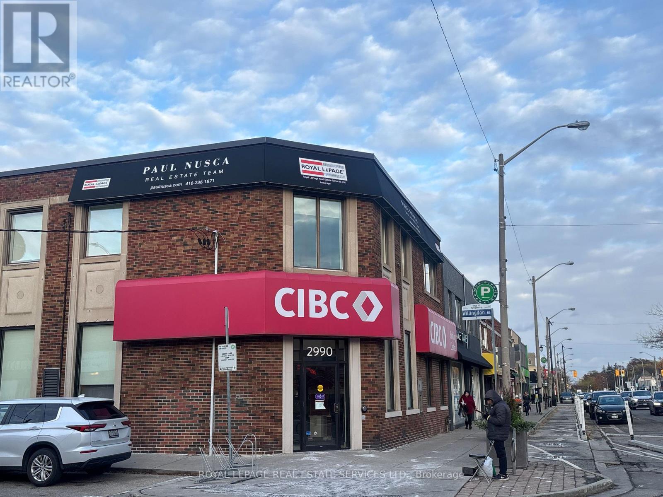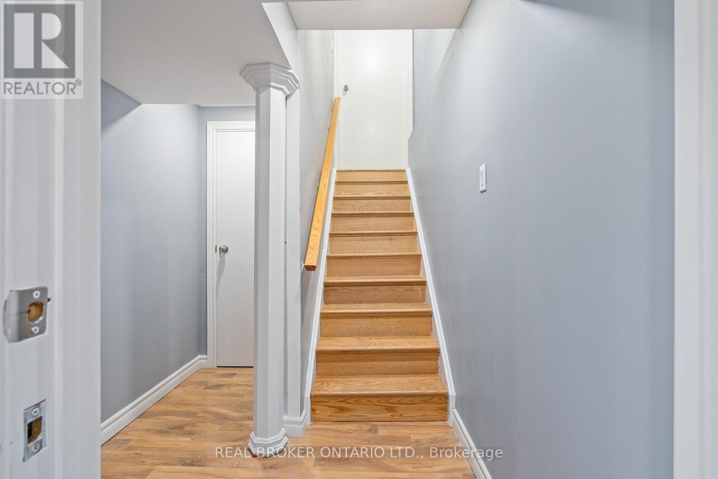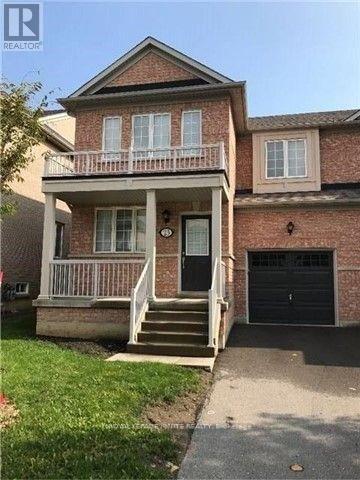176 Oakridge Boulevard
Ottawa, Ontario
This corner property presents a rare and timely infill land assembly opportunity strategically located in a high-demand, transit-oriented node near Algonquin College and the Baseline LRT Station. The property offers immediate revenue from its existing two-unit residential dwelling. Designated under the City of Ottawa's new planning framework for N3D Zoning, which is due to be enacted in early 2026, this future zoning permits significant intensification, specifically allowing for a maximum of 10 dwelling units per building and a height limit of 11 metres (3 storeys). Initial feasibility indicates potential for an 18-unit, two-building rental project on this single lot. The current upper-floor tenant is vacating at the end of December, providing a critical window for a developer to execute a live-in financing strategy while commencing the required planning and approvals for the high-density intensification immediately. All information regarding future zoning, development potential (including the 18-unit concept), and servicing capacity is based on draft documents. Buyers' intended use should be verified by the Buyer through independent due diligence. Opportunities to secure prime land under the new N3D density are extremely limited-act now to capitalize on the year-end vacancy! (id:50886)
Royal LePage Integrity Realty
93 Moonstone Crescent
Chatham-Kent, Ontario
Discover this beautiful newly built detached bungalow! Offering 3 bedrooms and 2 bathrooms, the home combines modern design with every day comfort. The main level boasts an open-concept layout with a bright living and dining space, complemented by a stylish kitchen with brand-new stainless steel appliances. Bathrooms and kitchen both feature quartz countertops. The primary bedroom is complete with its own ensuite and walk-in closet, while the additional bedrooms are filled with natural light and each include a closet. Direct access to the drywalled garage is convenient and enhances functionality. Step outside from the dining area to a covered patio overlooking a fenced backyard-ideal for gatherings or quiet evenings. The large basement with oversized windows is waiting for your personal touch and has tons of potential for additional living space and the large concrete driveway offers plenty of parking. Located near Highway 401, schools, parks, shops, trails and all amenities, this home is move-in ready within a fantastic community! (id:50886)
RE/MAX Real Estate Centre Inc.
25 Mclaughlin Street
Welland, Ontario
Detached 3 bedroom 3 bathroom house available for rent. close to school, grocery stores and many more. Minutes to highway 406. (id:50886)
Homelife Silvercity Realty Inc.
7865 Seabiscuit Drive
Niagara Falls, Ontario
"This exquisite three-bedroom, three-bathroom home in Niagara Falls is a true gem, built and designed with modern living in mind. The spacious second floor features two elegant full bathrooms, ensuring comfort and privacy for family and guests. On the main floor, a convenient powder room adds to the home's functionality. The open-concept living area is perfect for entertaining, with a stunning modern kitchen that boasts a central island, countertops, and stainless steel appliances. Additional highlights include a double-car garage and ample storage. This home offers the perfect blend of style, comfort, and convenience, making it a standout choice in today's market. Perfectly situated near highway access, restaurants, shopping, and the breathtaking Niagara Falls. (id:50886)
RE/MAX Gold Realty Inc.
125 Municipal Street
Guelph, Ontario
ATTENTION; Savvy Investors & Regular Buyers ~ Welcome to an exceptional investment opportunity in the heart of Guelph, nestled on one of the city's most desirable streets. This is your opportunity to own a lucrative income-generating property, also perfect for A large Family whereby they can live Upstairs and Basement can be rented to generate extra Income towards Mortgage. Very rare Solid All Brick 7 Bedrooms / 4 Washrooms Detached Bungalow - 4 Bedroom Upstairs & 3 Bedrooms In The Basement & Den ( which can be used as Study Room/Office or Rec Room). Basement Has a Walk- Out Door & Separate Entrance. Open-concept Kitchen & Dining with a corridor leading to a big Family Living Room upstairs with a cozy fireplace. This Solid Brick Well Maintained Bungalow Is Located In A quiet Most Sought After Neighborhood Of Guelph with an abundance of walking trails, close to all amenities including the Prestigious University Of Guelph, Highway, Downtown, Convenience stores, Parks and a host of other Amenities. This property comes with a big backyard and top patio to chill with friends and family especially in summer . This house is extremely perfect for Investors to generate huge amount of dollars all year long. Upstairs is vacant right now and there are currently Tenants In the Basement who are willing to stay If the new Buyer decides to keep them. Great Opportunity you do not want to miss. (id:50886)
Executive Homes Realty Inc.
Bsmt - 3856 Passway Road
Mississauga, Ontario
Renovated, Legal 1 bedroom + den basement available for rent in a quiet neighbourhood of Lisgar Mississauga from September 1, 2025. Furnished with 60" TV, couch, entertainment table, king size mattress, cupboards and shelf's for storage in bedroom and living. Ventiliated living, dining and bedroom. Den can be used as a study or office room. Spacious Kitchen includes electric stove, microwave, fridge with a separate in suite laundry, fenced private backyard. Separate main Entrance. One Parking Spot. Utilities 30% has to be paid by TENANT (Electricity, Gas Water, Water Heater) WIFI, mall & Lisgar Go Station (id:50886)
Ipro Realty Ltd.
Bsmt - 32 Frenchpark Circle
Brampton, Ontario
Welcome to this beautifully renovated legal basement apartment with a separate private entrance, located in the highly sought-after Mount Pleasant community! This bright and modern space offers 1 spacious bedroom, a full 3-piece bathroom, and an open-concept living area - perfect for professionals, couples, or small families seeking both comfort and privacy. Enjoy a brand-new kitchen with stainless steel appliances, sleek finishes, and modern lighting throughout. The basement is freshly painted, carpet-free, and thoughtfully designed to provide a warm and inviting atmosphere. Situated in a prime location, you're just steps from Mount Pleasant GO Station, top-rated schools, parks, shopping, and major retailers such as Home Depot, Walmart, and Fortino's. With easy access to all major banks and local amenities, daily convenience is right at your doorstep. Don't miss this opportunity to lease a beautiful, move-in-ready basement apartment in a quiet, family-friendly neighborhood. (id:50886)
Century 21 People's Choice Realty Inc.
19 Mckitrick Drive
Orangeville, Ontario
Charming all-brick raised bungalow located in a highly sought-after neighbourhood with quick access to Highways 10, 9, and 109. This beautifully maintained home showcases true pride of ownership from top to bottom. The main level features engineered hardwood flooring, fresh, modern colours, and an upgraded kitchen with quartz countertops, stainless steel appliances, and a walkout to the deck ideal for outdoor entertaining. The bright and spacious living room flows into a formal dining area, and two generously sized bedrooms provide comfortable living space. The main bathroom has also been upgraded with a quartz countertop, offering both style. The finished lower level offers a huge family room filled with natural light and a cozy gas fireplace perfect for relaxing or entertaining guests. A large bedroom with adjacent 3-piece bath and a convenient laundry area offers great potential for an in-law suite or additional family living space. Additional features include a 48A EV charger, a 200 AMP electrical panel, a relaxing hot tub. Located near scenic walking trails and parks, this home combines comfort, modern upgrades, and unbeatable location perfect for families, downsizers, or anyone looking for their next home. Lots of Upgrades! A must see! (id:50886)
Century 21 People's Choice Realty Inc.
76 Starhill Crescent
Brampton, Ontario
Upgraded Well Kept Brick-Stone Semi House With 3 Bdms 4 Bthrms very spacious, On Premium Pie-Shaped Lot with great Location near to bus stops, Great Open Concept Modern Layout. Lots Of Upgrades New Kitchen & Vanities With Quartz Top, New Tiles, Pot Lights Fresh Paint, Beautiful Stamped Concrete Patio & Walkway. Custom Garden Shed Wood Deck. Deepest Lot On Street. (id:50886)
Homelife/miracle Realty Ltd
1 - 1 Willingdon Boulevard
Toronto, Ontario
Beautifully renovated professional office space available in the heart of The Kingsway, just steps from the TTC subway with parking at your doorstep. This bright and functional suite features three private offices, a welcoming front desk/reception area, a large boardroom, and a co-working space with built-ins throughout. Perfect for professional users such as lawyers, architects, or health practitioners, the space offers a modern layout in a prime location surrounded by other established businesses, including a law firm, architect, and chiropractor. Move-in ready and ideal for any business seeking a prestigious and convenient west-end address. *Hydro Not Included. (id:50886)
Royal LePage Real Estate Services Ltd.
210 Miller Drive
Halton Hills, Ontario
All inclusive beautifully renovated furnished legal basement apartment located in desirable Georgetown South. This spacious 2-bedroom, 1-bathroom unit offers comfort and convenience, perfect for professionals, or couples seeking a stylish place to call home. Featuring contemporary finishes and a bright, open-concept design, the apartment has been thoughtfully renovated. Enjoy the ease of all utilities included and one parking space on the driveway. Ideally situated within walking distance to schools, grocery stores, restaurants, and everyday amenities. Commuters will appreciate being just minutes from the GO Station and major routes. Ready for immediate occupancy-experience comfort, convenience, and community all in one place. (id:50886)
Real Broker Ontario Ltd.
23 Terme Avenue
Vaughan, Ontario
*NICE GREEN PARK-Built SEMI-DETACHED ON A 30 Ft Lot * PRIME WOODBRIDGE LOCATION * *EXCELLENT FLOOR PLAN* SPACIOUS KITCHEN ACROSS BACK OF HOME with PREMIUM CHOCOLATE MAPLE CABINETS* PRIVATE /FAIR SIZE BACKYARD FOR COMPLETE ENJOYMENT * STRIP HARDWOOD & CERAMIC THRU-Out* ENTRANCE FROM GARAGE (OVERSIZED) *HUGE PRIME BDRM with SEPARATE SHOWER & TUB *BRIGHT/SPACIOUS 3 BDRM * NEAR ALL AMENITIES* SCHOOLS,SHOPPING, HWYS, RECREATION CENTRE, PARKS, TRANSIT - AND MUCHMORE. LANDLORD REQUIRES RENTAL APPLICATION, EMPLOYMENT LETTERS, COMPLETE EQUIFAX CREDIT REPORT, FIRST & LAST MONTHS RENT CERTIFIED CHEQUE OR TRANSFER, PROOF OF INSURANCE Before occupancy, DRIVER LICENSE, PHOTO ID, POST DATED - CHEQUES, TENANT PAYS ALL UTILITIES, No Pets, No Smoking. (id:50886)
Royal LePage Ignite Realty

