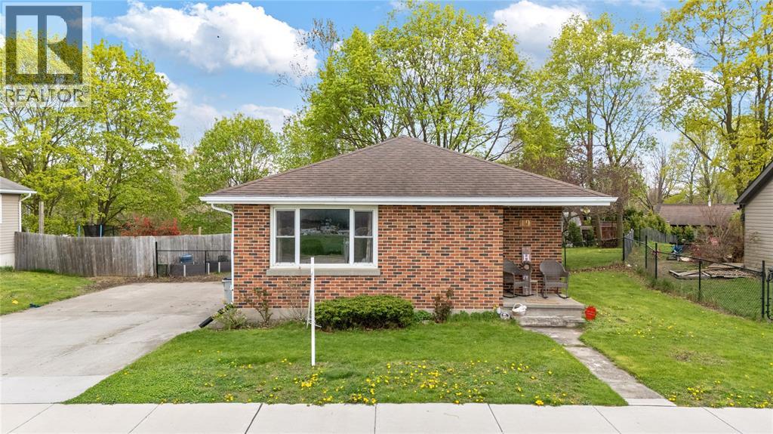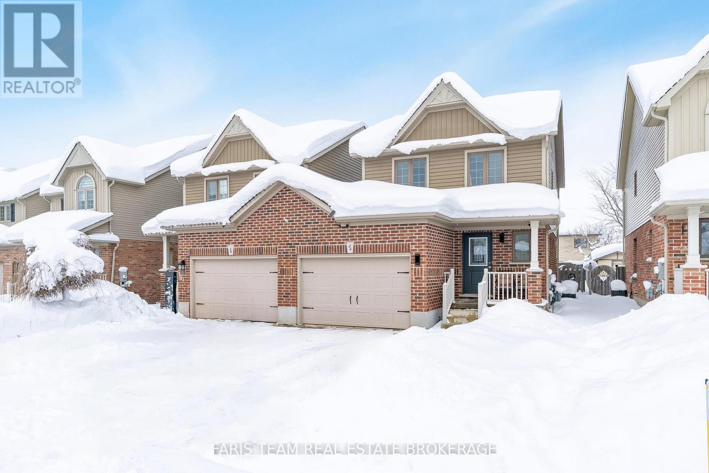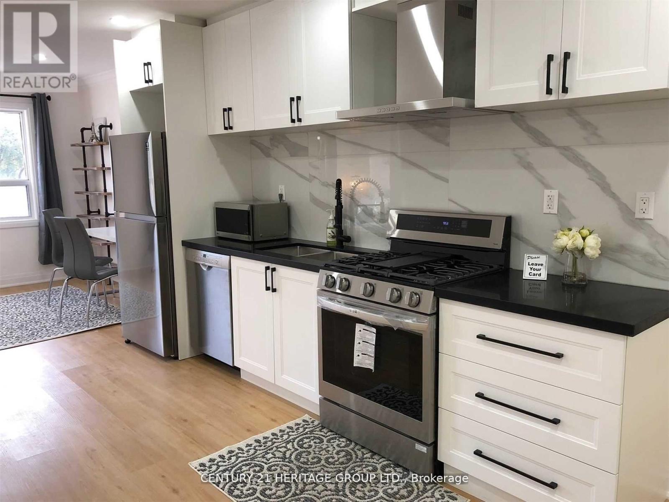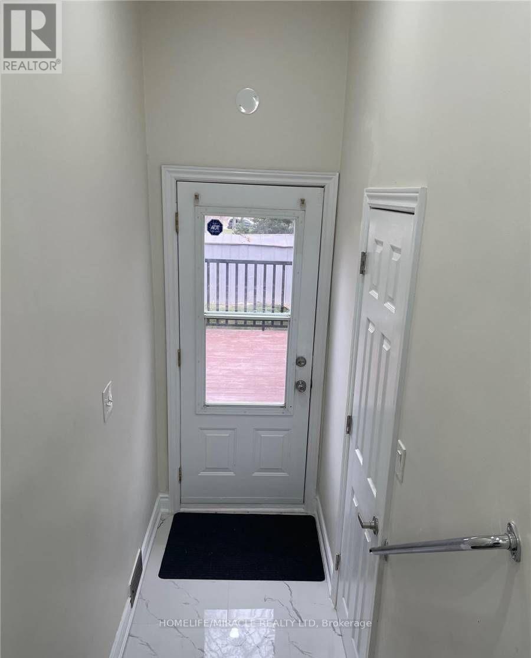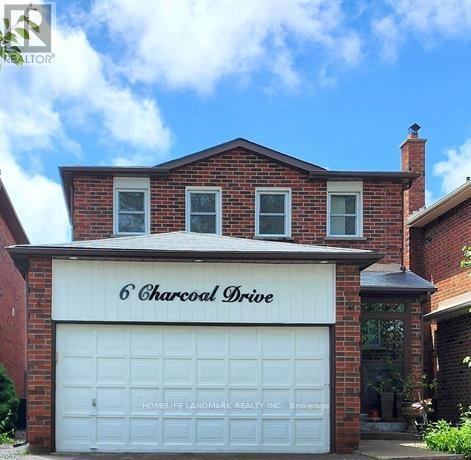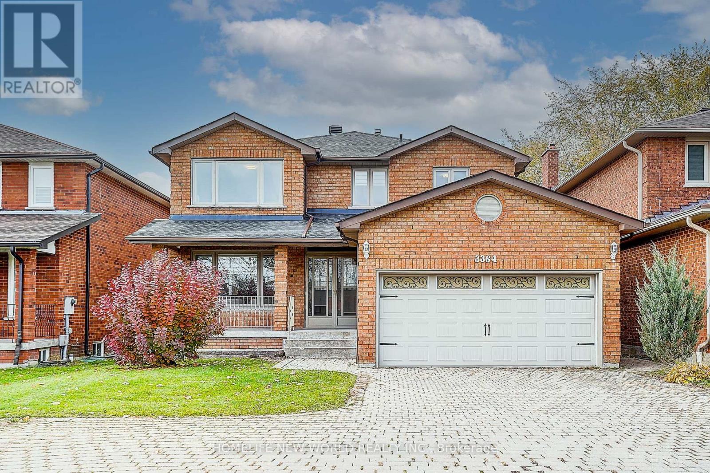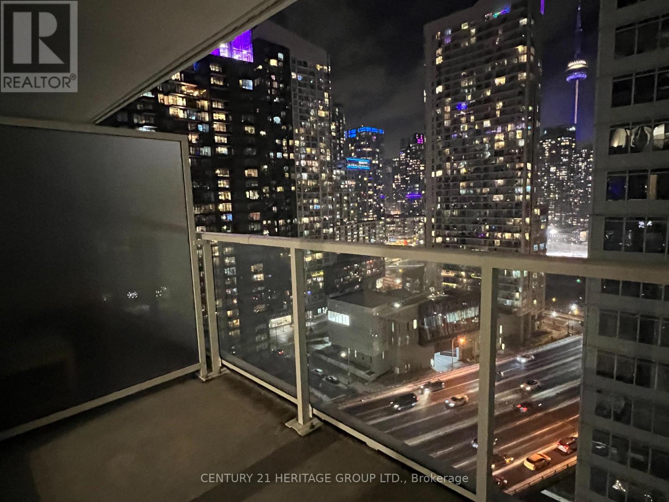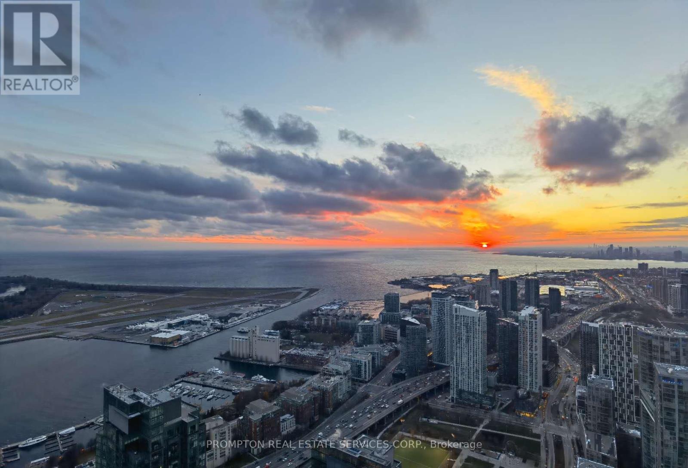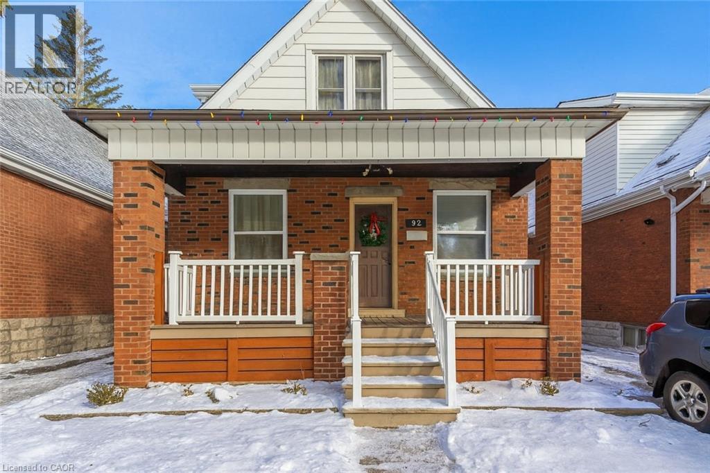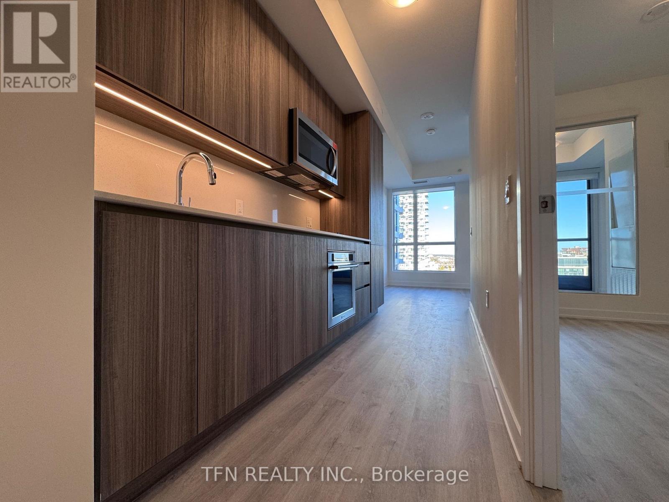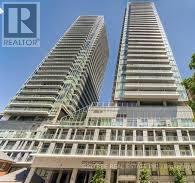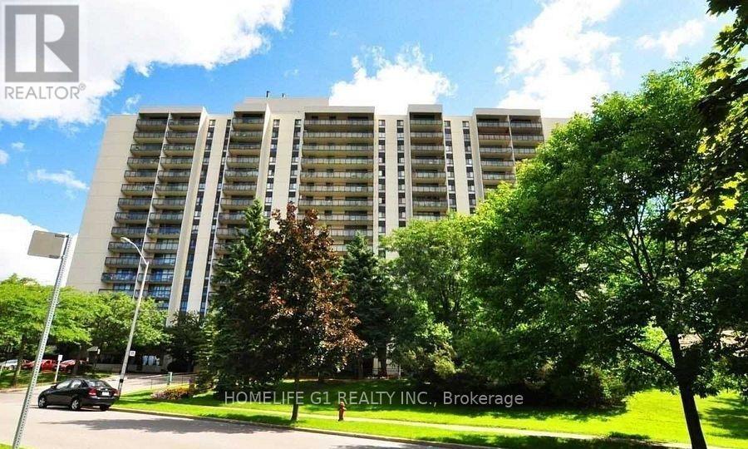19 Broadway Street
Lambton Shores, Ontario
Looking to downsize? Look no further. Here is a 3 bedroom, 1.5 bathroom home with plenty of main floor living space. This solid red brick bungalow with a double-wide paved laneway is ready for the next chapter of your life. Located on a great street within walking distance to uptown, this home is worth checking out. Call today for your private showing. ALL APPLIANCES AND FURNITURE INCLUDED (id:50886)
Exp Realty
34 Quigley Street
Essa, Ontario
Top 5 Reasons You Will Love This Home: 1) Designed for everyday comfort and effortless entertaining, the spacious open-concept main level features a bright eat-in kitchen with newer appliances and a stylish backsplash, a welcoming living room with modern laminate flooring, and a convenient powder room, all combining flow and functionality 2) The upper level offers three generously sized bedrooms, including a primary suite with dual closets, along with a well-appointed 4-piece main bathroom, ideal for families or those needing flexible space for guests or a home office 3) The finished basement expands the homes living space with a cozy family room perfect for movie nights or game time, plus a laundry room and ample storage to keep everything organized 4) Venture outside to enjoy a fully fenced backyard complete with an awning for shade, thoughtful landscaping, a garden shed, and plenty of space for kids, pets, or summer entertaining, with backyard access available through the home, the garage, or the side yard for added convenience 5) Located in a desirable, family-friendly Angus neighbourhood, this home is connected only by the garage, offering extra privacy; with inside garage entry, loft storage, backyard access, and proximity to parks and amenities, its a move-in-ready option you'll be proud to call home. 1,285 above grade sq.ft. plus a partially finished basement. (id:50886)
Faris Team Real Estate Brokerage
1 - 1710 Danforth Avenue
Toronto, Ontario
Renovated Apartment (2022) Located At The Vibrant Danforth & Coxwell area. Steps To The Subway! Fantastic Condo Alternative! This Bright, Trendy & Spacious Unit Features Wood Flooring Throughout, A Modern Kitchen w/SS Appliances, Quartz Countertop, Wall A/C System, Ensuite Laundry, Large Bedroom, 4 Piece Washroom, Ensuite Storage & Much More! Steps to Restaurants, Shops, DVP And Minutes To Downtown Toronto. Move in Ready. If Parking is Needed, Landlord May Be Able to Arrange. (id:50886)
Century 21 Heritage Group Ltd.
77 Guelph Street
Oshawa, Ontario
Recently Made Elegant Basement Apartment Perfect For A Single Person Or Working Couple Looking For An Affordable and Budget Rental, Separate Private Entrance, Elegant Full Washroom, Big Living/Bedroom, Small Kitchenette, Shared Laundry And One Parking. A Very Small, Decent Family Lives Upstairs Tenant pays 30% of the utility cost. (id:50886)
Homelife/miracle Realty Ltd
Basement - 6 Charcoal Drive
Toronto, Ontario
Beautifully renovated 2-bedroom basement apartment in the sought-after Highland Creek community. This spacious unit features a modern full kitchen with refrigerator and stove, a 3-piece washroom with glass shower, in-suite laundry, and one parking space on the driveway. Located just minutes from Highway 401, Rouge Hill GO Station, U of T Scarborough, and PAN AM Sports Centre. Walking distance to Old Kingston Road, offering restaurants, coffee shops, and access to Rouge Valley trails. Ideal for professionals or small families. (id:50886)
Homelife Landmark Realty Inc.
3364 Brimley Road
Toronto, Ontario
***Prime Location, ***Spacious Italian Built Home On Oversized Lot 43.29' x 200.23'. 2923 Sqf Above Grade As Per MPAC. Welcome To This Bright And Spcious 4+3 Bedroom Detached Home With A Main Floor Office And A Separated Entrance To A Fully Finished Basement, Ideal For Extended Family OR As A Mortgage Helper. Fully Renovated Family Sized Kitchen Features Quartz Countertops, Backsplash And High-End Custom Cabinetry, Pot Lights, Overlooking The Private Backyard- Perfect For Gatherings And Family Party. The Professionally Legal Finished Basement, With 3 Bedrooms And 4 Full Bathrooms, Upgraded Large Windows. The Professionally Designed and Interlocked Driveway Can Park Eight Cars, The Prime neighbourhoods is near Schools, Parks, Shopping And Transit. (id:50886)
Homelife New World Realty Inc.
2210 - 19 Bathurst Street
Toronto, Ontario
Luxury 1+Den Condo In One Of The Most Desired Buildings & Prime Downtown Location! Bright, Spacious & Functional Living Space w/ 9Ft Ceilings & Large Balcony. Modern Gourmet Kitchen w/ Built-In Storage, Quartz Stone Countertops, Marble Tile Kitchen Backsplash. Spa-Like Bathroom w/ Marble Tiles & Built-In Cabinetry, 23,000SF Of Hotel Style Amenities, 50,000SF Flagship Loblaws & 87000SF Of Essential Retail At Your Doorstep! Steps To Waterfront, Parks, Bank, TTC, Union Station, Gardiner, CN Tower, King West, Financial & Entertainment Districts, Restaurants, Shops, Billy Bishop Airport & Much More! (id:50886)
Century 21 Heritage Group Ltd.
7709 - 3 Concord Cityplace Way
Toronto, Ontario
Gorgeous Lake View! Spectacular Landmark Property in Toronto Waterfront Communities! Welcome to Canada House, a place you will be proud to call home. Conveniently located next to grocery stores, restaurants, banks, and public transit, everything you need is just steps away. Enjoy walking distance to iconic attractions including Rogers Centre, the CN Tower, Ripleys Aquarium, and the Railway Museum at Roundhouse Park. This 3-Bedroom suite features a Sun Blessed south west exposure, along with 2 full bathrooms as well as premium built-in Miele appliances. The open balcony is finished with a ceiling light and heater perfect for year-round enjoyment. Canada House offers world-class amenities including an indoor pool, fitness centre, sauna, theater, and 24-hour concierge service. (id:50886)
Prompton Real Estate Services Corp.
92 Huxley Avenue S
Hamilton, Ontario
Welcome to 92 Huxley Avenue South — a warm and inviting home nestled in one of Hamilton’s most charming neighbourhoods. This beautifully maintained 3-bedroom, 2-bath property blends classic character with thoughtful updates throughout. The main floor offers a bright and functional layout featuring a cozy living area, a versatile den perfect for a home office or playroom, and an updated kitchen with ample cabinetry and workspace. Upstairs, you’ll find three comfortable bedrooms and a full bathroom, ideal for family living. The partially finished basement provides additional living space, great for a rec room, home gym, or hobby area. Outside, enjoy a private backyard retreat complete with a spacious deck — perfect for relaxing or entertaining — and a detached garage/workshop offering extra storage or workspace potential. Conveniently located close to schools, parks, shopping, and transit, this is the perfect place to call home. (id:50886)
RE/MAX Escarpment Golfi Realty Inc.
1611 - 15 Richardson Street
Toronto, Ontario
Experience Prime Lakefront Living at Empire Quay House Condos. Brand New 1 Bedroom with Unobstructed Views. Approx 448 sqft. Located Just Moments From Some of Toronto's Most Beloved Venues and Attractions, Including Sugar Beach, the Distillery District, Scotiabank Arena, St. Lawrence Market, Union Station, and Across from the George Brown Waterfront Campus. Conveniently Situated Next to Transit and Close to Major Highways for Seamless Travel. Amenities Include a Fitness Center, Party Room with a Stylish Bar and Catering Kitchen, an Outdoor Courtyard with Seating and Dining Options, Bbq Stations. Ideal for Both Students and Professionals Alike. (id:50886)
Tfn Realty Inc.
3413 - 195 Redpath Avenue
Toronto, Ontario
Live in Uptown at Yonge & Eglinton walk to Subway and LRT, internet included in rent, high floor with huge balcony and high ceilings, blinds included. (id:50886)
Baker Real Estate Incorporated
311 177 Linus Road
Toronto, Ontario
Rare Find Two Bedroom Apartment Available.**Excellent School Area**Closet In Both Bedrooms**Spacious Mstr W/2Pc **Big Balcony Quiet Open View** Steps To Finch Easy Access To Subway** 2Min To 404** Steps From Skymark Plaza, Community Centre & Seneca College** Amenities Galore Active Programs Incl Pilates, Swimming, Yoga, Bridge & More. Only Aaa Tenants. (id:50886)
Homelife G1 Realty Inc.

