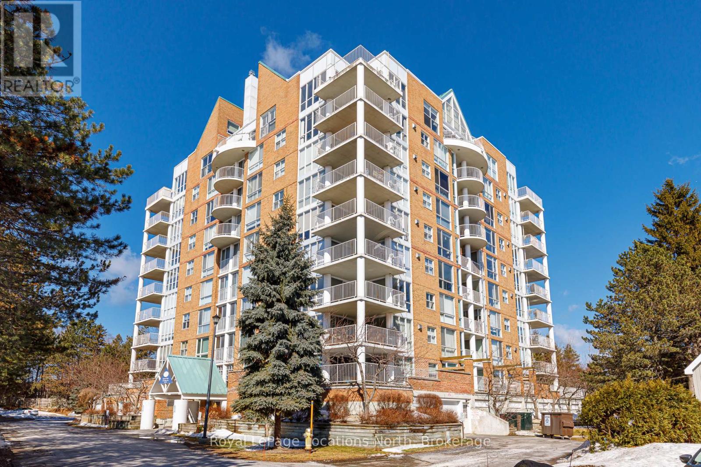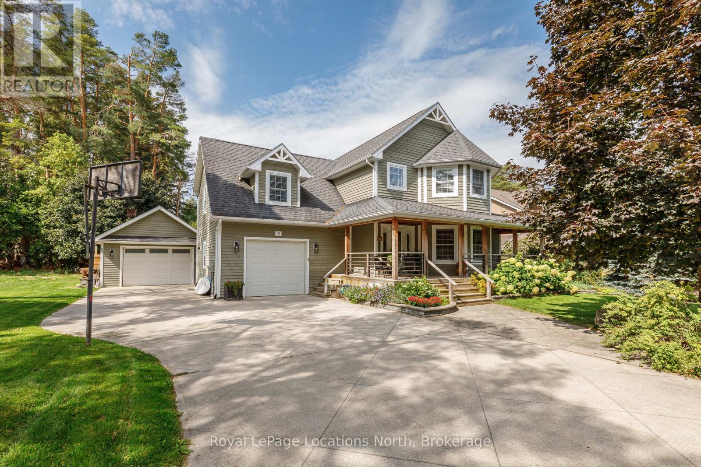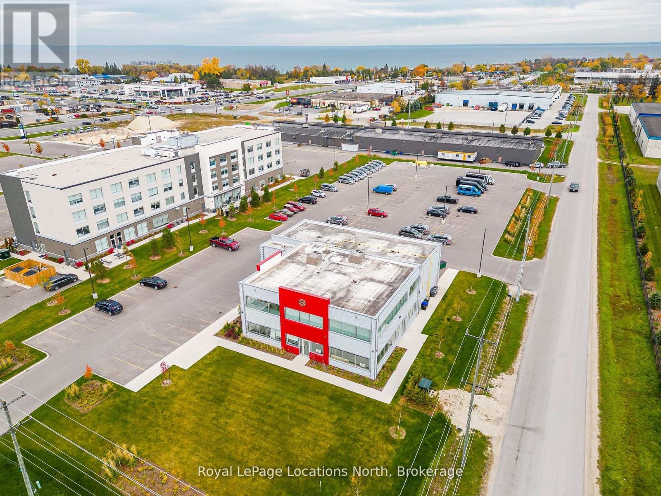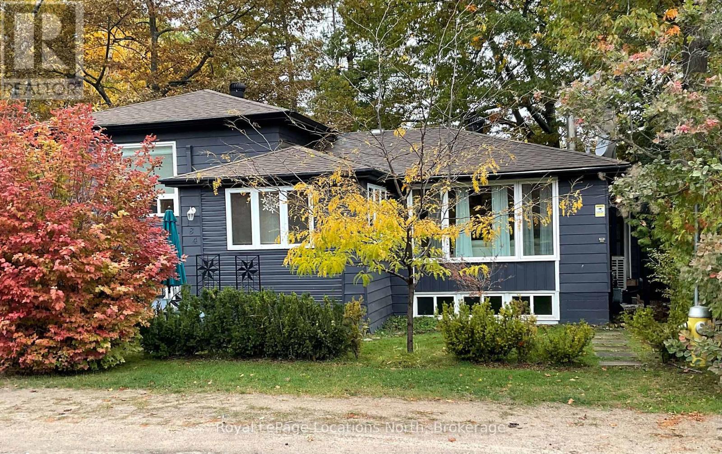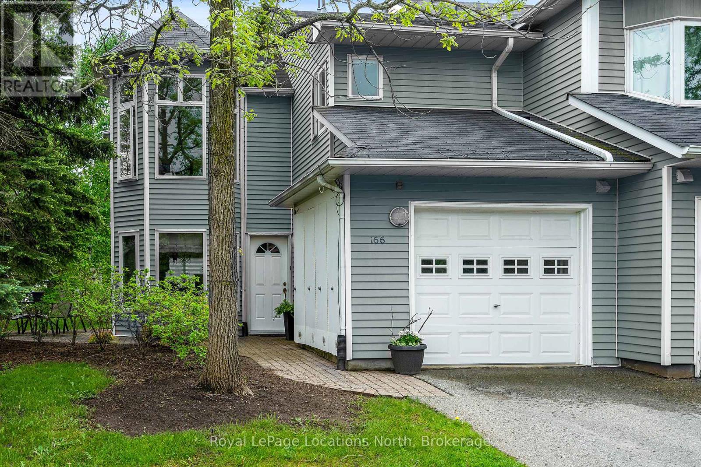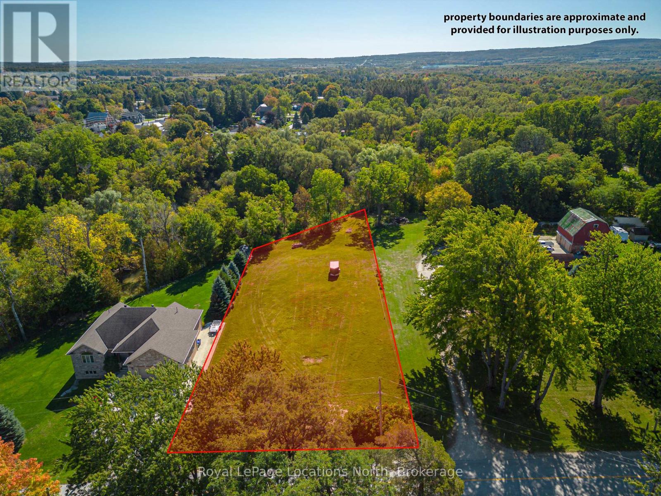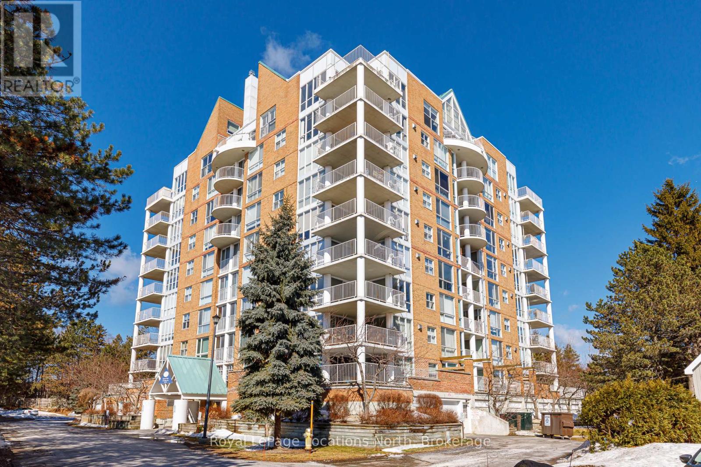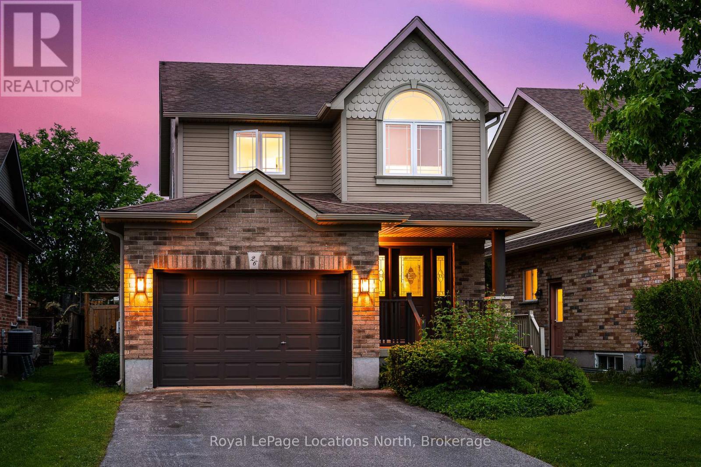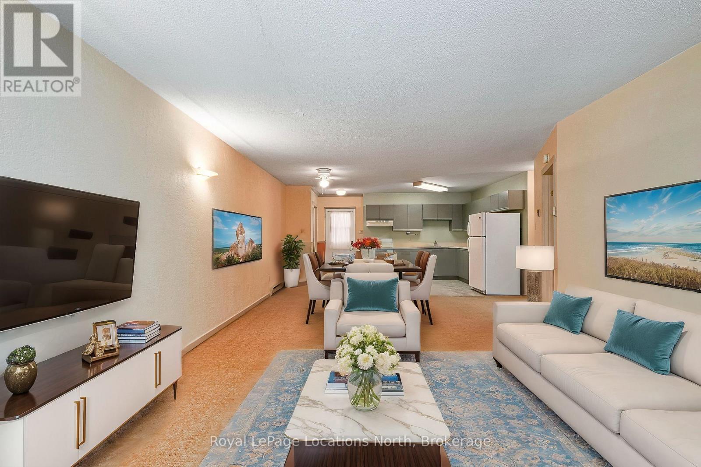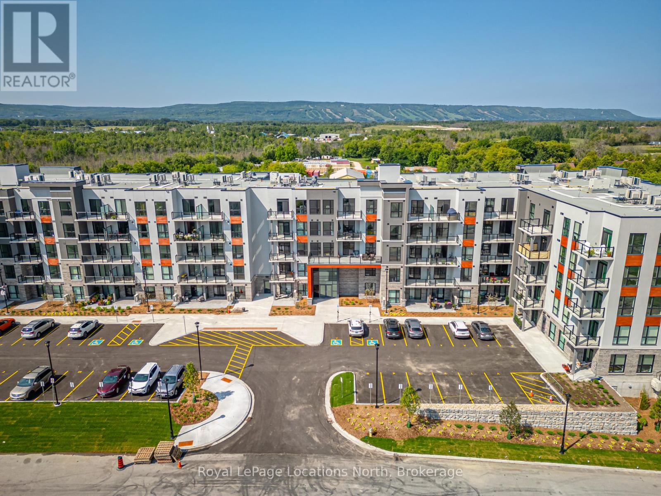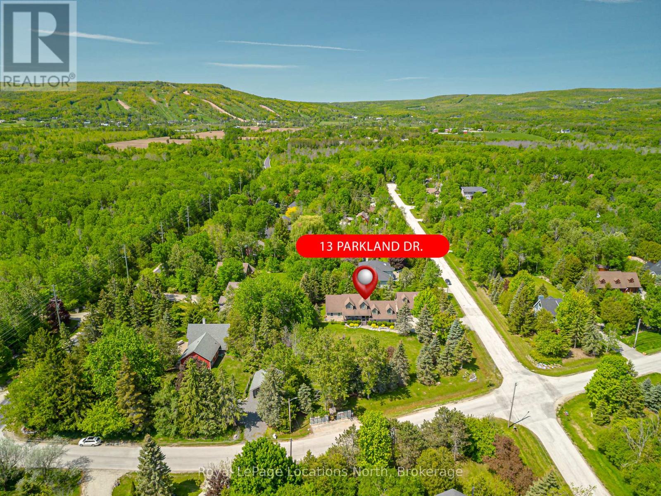505 - 24 Ramblings Way
Collingwood, Ontario
Welcome to Bayview Tower at Ruperts Landing - available for annual lease. Experience relaxed waterfront living in one of Collingwood's most desirable communities. This well-appointed 2-bedroom, 2-bathroom condominium offers a bright, open-concept layout with large windows, a cozy fireplace in the living area, and walkout access to a private balcony overlooking the landscaped grounds.The kitchen is equipped with stainless steel appliances, ample storage, and a convenient breakfast bar. The primary bedroom features double closets and a private ensuite bath, while the second bedroom is well-suited for guests, a home office, or additional family space.Ruperts Landing residents enjoy a full range of resort-style amenities, including an indoor pool, hot tub, sauna, fitness facilities, tennis and pickleball courts, and a welcoming clubhouse. The community also offers direct waterfront access and marina facilities (seasonal availability).Ideally located minutes from downtown Collingwood, Blue Mountain Resort, golf, trails, and the shores of Georgian Bay, this property is perfectly suited for seasonal enjoyment or year-round living.One outdoor surface parking space included.Available for immediate occupancy. (id:50886)
Royal LePage Locations North
19 Melville Street
Clearview, Ontario
Charming Family Home with Backyard Oasis in the Heart of Nottawa! Set on a quiet street and nestled on a private, beautifully landscaped lot, this charming family home offers the perfect blend of comfort, style and outdoor living. From its inviting front porch and great curb appeal to the backyard oasis beyond, every detail has been designed for relaxation and connection. Step inside to a bright and welcoming living room featuring Coretec luxury vinyl floors, California shutters and a cozy gas fireplace. The open-concept dining area flows seamlessly into a gourmet kitchen complete with stainless steel appliances, a coffee bar and a walkout to your backyard paradise - ideal for entertaining and family gatherings. Outdoors, enjoy resort-style living with an inground pool, hot tub, sauna, spacious deck, and fenced yard - the ultimate setting for summer fun and making lasting memories with friends and loved ones. Upstairs, you'll find three spacious bedrooms plus a lovely primary suite with an ensuite bath and walk-in closet. Convenient second-floor laundry adds everyday ease. The finished lower level offers even more space with a family room perfect for movie nights, a games area, and an exercise zone - providing something for everyone. Additional highlights include an attached garage, large heated workshop, garden shed and a concrete driveway with parking for multiple vehicles. Located steps from Nottawa amenities and just a short drive to Nottawa Elementary School, area golf courses, ski clubs, trails, and Georgian Bay, this home combines small-town charm with easy access to four-season recreation. A truly wonderful place to raise a family and create lasting memories. (id:50886)
Royal LePage Locations North
100 - 245 Raglan Street E
Collingwood, Ontario
Looking for a high profile location for your business in Collingwood? This is a modern building with 5 offices, reception, storage, lunch room and washrooms, 4 Bays with with over 3300 sqft, including 560 sqft mezzanine, four 12'x12' overhead roll-up doors to accommodate vehicles and equipment of various sizes. Parking on a large paved lot with ample parking for customers and for staff. Lighting & Security with Bright LED exterior & interior lighting and security cameras for after-hours protection. Two bays are equipped with vehicle lifts, which can remain. This attractive building is located among manufacturing facilities, warehouses, and other automotive service providers. (id:50886)
Royal LePage Locations North
184 Dunkerron Avenue
Wasaga Beach, Ontario
Welcome to our Beach House at 184 Dunkerron Ave in the heart of Wasaga Beach. This home can accommodate 10+ people with 4 good size bedrooms, 1-4 pc bathroom with bathtub, 1-3 pc bathroom with stand up shower, a great size kitchen / dining / living room combination. All fully furnished and awaiting your arrival. Main level Great Room has a gas fireplace , with the large kitchen fully equipped with newer appliances, large double door refrigerator with lower freezer, gas stovetop/oven, dishwasher etc. The living room on main level has leather sofas, 75" tv and great entertaining space. Then down stairs has a great Family Room area for relaxing as well as a 50" tv, double sofa bed and a mini fridge. Just off the lower great room , enter your patio with a gazebo covered deck and BBQ area , all your own. This home has stacking washer/dryer, hair dryer, Safe Box, Iron & Ironing board, Vacuum, Study desk, Wifi and lots of parking. Even space for trailers on site! SEASONAL OCCUPANCY from December 15, 2025 to June 15, 2026,, works out to $ 2,750. Monthly , ALL IN . Remember, this house includes all utilities- heat, hydro, water & Wi-Fi. You just need to cover content & liability insurance !! Close to the trails, beach, Casino, Restaurants and amenities. A cleaning fee of $ 550.00 is extra . A $ 1,500.00 Security / Damage deposit is due 3 days prior to occupancy. (id:50886)
Royal LePage Locations North
1539 6 Concession N
Clearview, Ontario
Welcome to this charming 1 1/2 story home with history and character! Once a one room schoolhouse, it has been thoughtfully converted to a 3 bedroom home with loads of potential. The main floor features an inviting open-concept living room and kitchen, a spacious primary bedroom, a 4 piece bathroom with recently installed tile, a versatile second bedroom or office, sunroom and a welcoming foyer with newly installed tile. |The second floor offers two adjoining bedrooms, connected by a doorway. One of the rooms is currently being used for storage, providing flexibility for your needs. With a little vision, the upper level could be transformed into one spacious primary suite or as a cozy family room. House is wired for a generator with a 100 amp generator panel and has an upgraded main electrical panel to 200 amp. With a detached 2 car garage all nestled on a rural 1/2 an acre lot. (id:50886)
Royal LePage Locations North
166 Fairway Crescent
Collingwood, Ontario
This beautiful 3 bedroom, 3 bathroom private end unit offers large windows throughout both levels allowing an abundance of natural light to fill all rooms. The property offers great privacy with mature trees boarding the home, two patios as well as an upper deck off the master bedroom. This very desirable floor plan provides an open concept on the main level featuring a dining area, kitchen, living room with gas fireplace, and powder room. The upper level has 3 generous sized bedrooms, 3 piece bathroom, and the master has a 4 piece ensuite, gas fireplace and outdoor deck. Newer air conditioner, furnace and hot water heater provides improved efficiency, comfort and costs. The exterior siding is undergoing a modernization from the current recreational flare to a modern grey as seen in the pictures. A rare offering in this community is to have a single car garage. Additional parking on the private drive and additional guest parking is just around the corner. Storage is also in abundance with 4 outdoor lockers, the garage and cubbies and closets within the unit. This property is ideally located on the West end of Collingwood, so you can be within minutes to the ski hills, golf courses, Georgian bay and shopping. (id:50886)
Royal LePage Locations North
7639 36/37 Nottawasaga Side Road
Clearview, Ontario
Just steps from the tranquil Pretty River, this exceptional 0.77-acre property offers a rare opportunity to bring your vision to life. The gently sloping, mostly cleared land provides the perfect canvas for a custom country residence, surrounded by peaceful, forested views and the natural beauty of the area.Located on sought-after 36/37 Side-road and surrounded by fine custom homes, the property enjoys a prime setting just a short walk to the charming village of Nottawa home to a beloved general store, acclaimed dining, and a vibrant community of artists and equestrians. The completed driveway and the option to utilise existing architectural plans make it easy to begin planning your dream build.With Collingwood's shops, restaurants, and waterfront just 5 minutes away and Blue Mountains four-season attractions close by, this is an ideal location for year-round living. Buyers are encouraged to conduct their own due diligence to ensure their vision can take shape.Begin your next chapter here where peaceful country living meets convenience and lifestyle. (id:50886)
Royal LePage Locations North
505 - 24 Ramblings Way
Collingwood, Ontario
Welcome to Bayview Tower at Ruperts Landing Now Offered at a New Price!Discover exceptional waterfront living in one of Collingwood's most sought-after communities. This beautifully appointed 2-bedroom, 2-bathroom condominium combines comfort, contemporary style, and resort-inspired amenities, creating the perfect year-round retreat or weekend escape.Step into a bright, open-concept living and dining area filled with natural light from expansive windows. The modern kitchen is designed for both function and entertaining, featuring stainless steel appliances, generous cabinetry, and a convenient breakfast bar. The inviting living room, complete with a cozy fireplace, flows seamlessly onto a private balcony the ideal spot to relax and take in tranquil views of Georgian Bay, Collingwood's skyline, or the beautifully landscaped grounds.The spacious primary bedroom offers ample natural light, double closets, and a private ensuite bath, while the second bedroom provides flexibility as a guest room, home office, or space for family. Ruperts Landing is renowned for its premium amenities, including a private marina with kayak and SUP storage, an indoor pool, hot tub, sauna, well-equipped fitness area, tennis and pickle-ball courts, and a welcoming clubhouse for social gatherings.Ideally located just minutes from downtown Collingwood, Blue Mountain Resort, world-class skiing, golf, scenic trails, and beaches, this residence offers the ultimate four-season lifestyle on the shores of Georgian Bay.One outdoor surface parking space is included. Don't miss this exceptional opportunity to own a piece of Collingwood's premier waterfront community contact us today to arrange your private showing. (id:50886)
Royal LePage Locations North
26 Davis Street
Collingwood, Ontario
Discover this stunning 2,200 sq ft home nestled in the highly sought-after Creekside neighbourhood. Expertly renovated by Collingwood's acclaimed Kofoed Built, this elegant 3-bedroom, 3.5-bathroom residence offers an optional fourth bedroom in the finished basement, showcasing premium finishes that create a bright, open, and inviting atmosphere throughout. Step into the spacious, open-concept main floor where modern family living comes to life. The gourmet kitchen is a chefs dream, featuring high-end appliances, sleek white quartz countertops, and a large island perfect for gatherings. Relax in the living room adorned with a contemporary Napoleon fireplace, pristine white oak hardwood floors, recessed lighting, and an airy layout that seamlessly connects every space. Host unforgettable dinners in the dining area, bathed in natural light from a charming bay window. Sliding doors lead to a private backyard oasis with a newly built two-tier deck, and mature trees. Enjoy breathtaking west-facing sunset views from the serene back deck an entertainers paradise. Upstairs, the primary suite offers a tranquil retreat complete with a stylish ensuite and a spacious walk-in closet. Two additional bedrooms maintain the homes modern aesthetic, while a versatile landing space serves perfectly as a chic home office. The fully finished basement expands your living options, featuring a cozy family room, office nook/playroom, an extra bedroom, and a full bathroom. Ample storage solutions, including cold storage, ensure every need is met. Situated on the quiet, non-sidewalk side of the street and adjacent to Collingwood's scenic trail system and Black Ash Creek, this location perfectly balances peaceful nature with easy access to downtown Collingwood. Experience the perfect blend of contemporary elegance and everyday convenience in this exceptional Creekside home. (id:50886)
Royal LePage Locations North
1 - 891 River Road W
Wasaga Beach, Ontario
Location, Lifestyle and Easy Living in Wasaga Beach! Just minutes from the sandy shores of Wasaga Beach and surrounded by endless recreational opportunities, this charming condo at Gough Landing is the perfect fit for a variety of lifestyles whether you are a first-time buyer, retiree, commuter, or looking for a relaxing weekend escape. Enjoy the convenience of being close to the beach, shopping, dining, the local library, rec centre and twin pad arena all while having easy driving access to Collingwood, Barrie and beyond. Situated on a bus route, commuting or exploring the area couldn't be easier. This private unit features an inviting open-concept layout that seamlessly connects the kitchen, dining and living spaces, centred around a cozy gas fireplace that warms the entire home. The generously sized bedroom offers plenty of space to unwind, while onsite laundry facilities located just next door make daily living effortless. Step outside to enjoy nearby walking trails and green space, perfect for an active, outdoor lifestyle. With low-maintenance living (condo fees include snow removal, garbage/recycling, lawn care, and exterior maintenance) plus pet-friendly rules for small pets, this property combines comfort, convenience and affordability in one ideal package. Experience the best of Wasaga Beach living your perfect home base for work, play, or simply relaxing by the water! (Some photos have been virtually staged). Pets allowed if under 20lbs. (id:50886)
Royal LePage Locations North
422 - 4 Kimberly Lane
Collingwood, Ontario
BRAND NEW CONDO AVAILABLE. Welcome to Royal Windsor Condominiums. This Upgraded VICEROY condominium with 1050 sqft featuring a 2 bedroom floorplan, 2 bathrooms in a very quiet location in the building with a north- west facing balcony and views of the ski hills at Blue Mountain Resorts. Together with one assigned underground parking space and locker facilities located on the fourth floor steps from the condo unit. The amenities available at the Community of Balmoral Village include a Club House, Community BBQ, Exercise Room, Games Room, Media and Party Rooms, Pool and Roof Top Patio. Move in and be ready to enjoy the ski season, amazing sunsets and all that Collingwood and the surrounding area has to offer. Some photos are virtually staged. (id:50886)
Royal LePage Locations North
13 Parkland Drive
Clearview, Ontario
Your Dream Home Awaits in Prestigious Collingwoodlands. Discover the essence of refined country living in this truly exquisite 4-bedroom custom-built residence, nestled within the sought-after enclave of Collingwoodlands. Just minutes from the vibrant town of Collingwood & moments from Oslerbrook Golf Club, Osler Bluff Ski Club, & Blue Mountain Village, this exceptional property places you at the heart of Southern Georgian Bays most celebrated lifestyle & recreation. Crafted with timeless elegance & enduring quality, this home showcases superior craftsmanship, luxurious finishes & a design that seamlessly blends beauty with function. At its heart lies a gourmet chefs kitchen, complete with top-tier appliances, an expansive centre island, and fine detailing perfect for both sophisticated entertaining & everyday enjoyment. The gracious living room opens onto a covered porch, inviting you to begin your day with a coffee in hand, surrounded by natures tranquillity. A spacious dining room creates the perfect setting for memorable gatherings. The main-floor primary suite is a private retreat, featuring a spa-like 5-piece ensuite, walk-in closet, and direct access to a gorgeous 3 season sunroom , which flows out to the BBQ area & beautifully landscaped grounds. Upstairs, you'll find three beautifully appointed bedrooms, a 4-piece bathroom with a soaker tub. A charming loft-style family room is ideal for cozy movie nights or quiet reflection. The fully finished lower level offers exceptional versatility, with a second kitchen, pantry, home office, woodstove, & a spacious rec room/gym, with walk-out access to the heated double garage. Outdoors, relax in your private resort-like oasis, complete with a heated saltwater pool, detached double garage with loft & a heated attached garage with pool access. Professionally styled & lovingly maintained, this extraordinary home invites you to live a life of beauty, comfort & connection in one of Collingwood's most desirable enclaves. (id:50886)
Royal LePage Locations North

