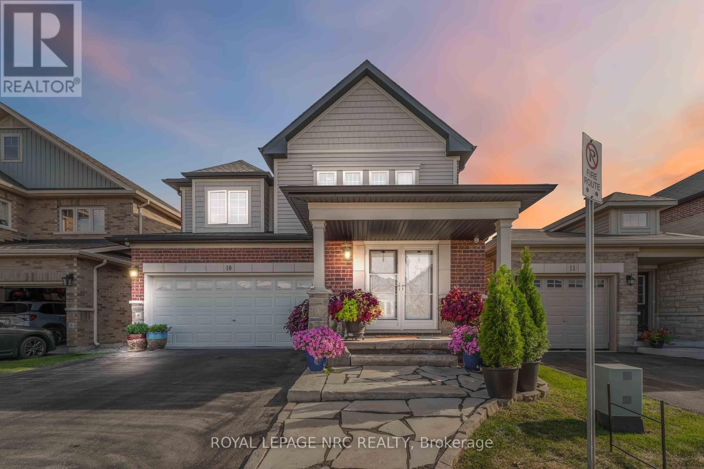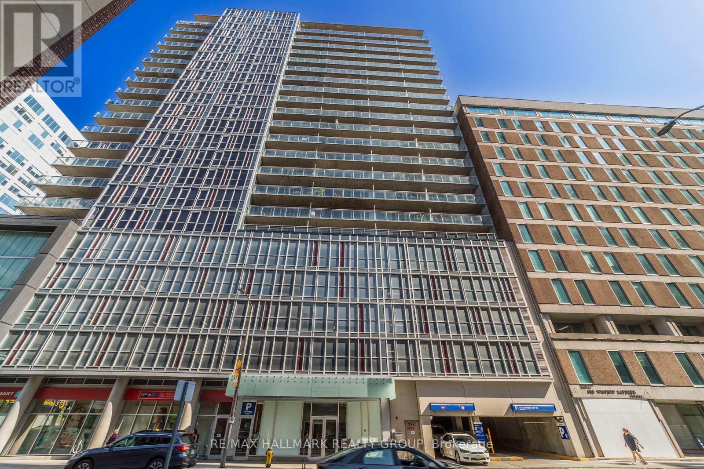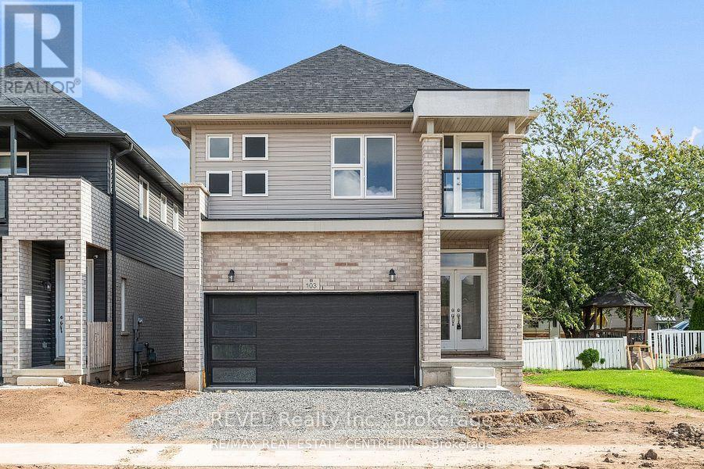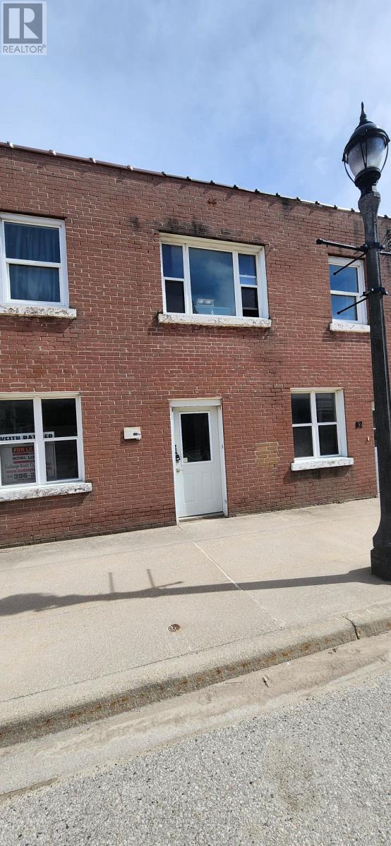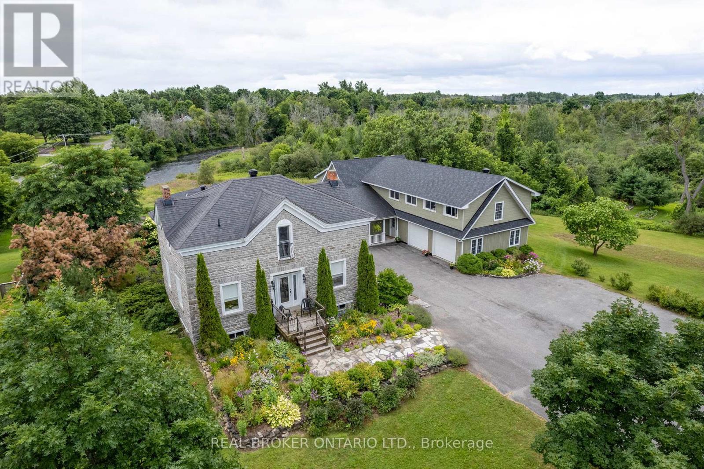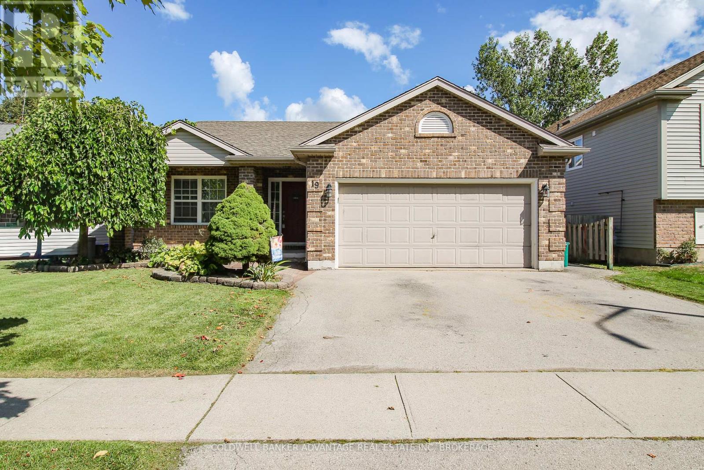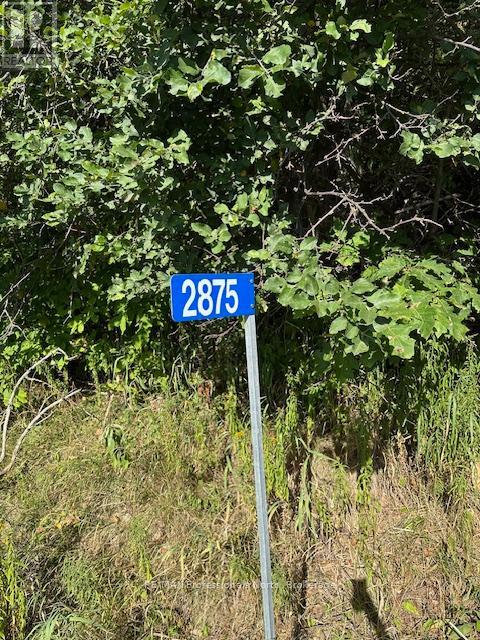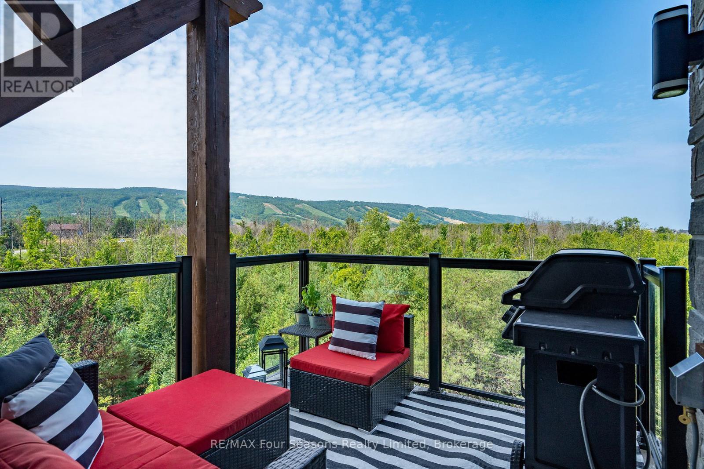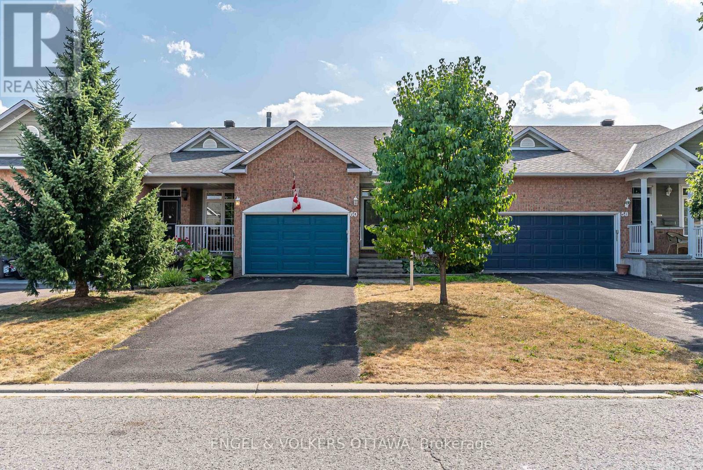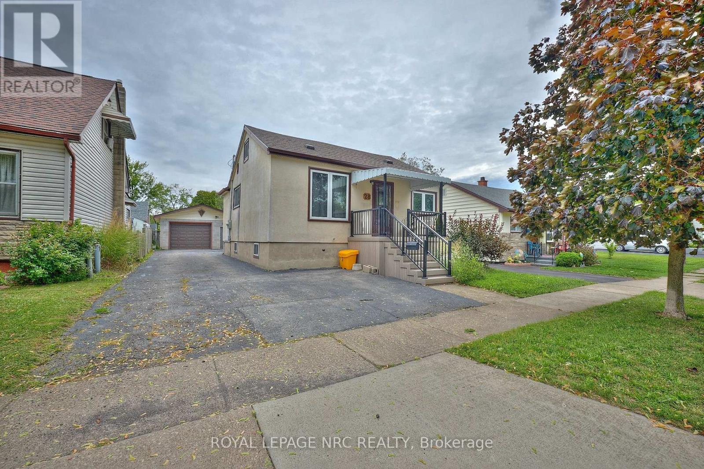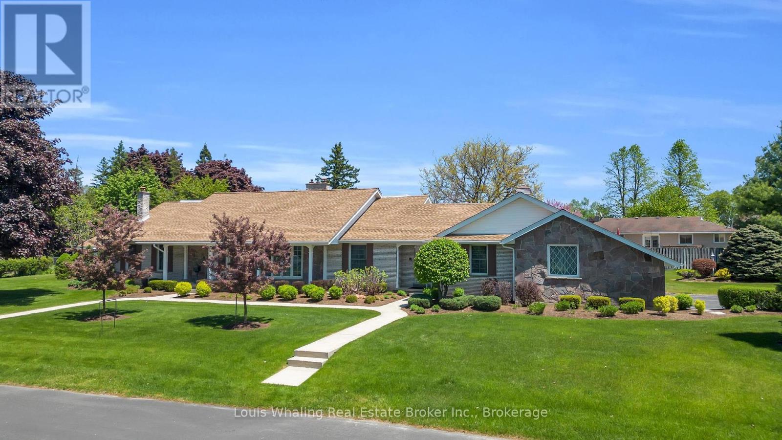10 - 77 Avery Crescent
St. Catharines, Ontario
Welcome to 77 Avery where you can have it all. A large detached home without all the maintenance. A unique large 4 bedroom, 4.5 bathroom home with 3 living areas. A basement walk out with potential for a full accessory suite. There is room for all your loved ones here, relax on your 500 square foot deck overlooking the stunning golf course, or unwind below on the extremely spacious covered patio. There is so much potential here for entertaining and finding room for the whole family to have their own space. The open loft on the 2nd floor is extra special with the added openness and so much natural light. Every bedroom has its own FULL bathroom and tons of closet space, large windows with breathtaking views and so much Sunshine that you love waking up in your new home. Your home comes with 4 parking spaces (2 in garage and 2 on the driveway) the complex also has visitor parking. They have really thought of everything so you can relax and enjoy your day. extra note -Potential for main floor laundry (id:50886)
Royal LePage NRC Realty
1907 - 324 Laurier Avenue
Ottawa, Ontario
Experience urban living at its finest at the Mondrian! This exquisite loft-style 1 bedroom apartment is perfectly situated in the heart of the city, featuring 9-foot ceilings and floor-to-ceiling windows with north facing views of Parliament Hill and the Ottawa River. The open concept living area is flooded with natural ight, highlighting the exposed concrete ceilings and a custom exposed brick wall that give the space a loft-like feel . Rich hardwood floors throughout add warmth and elegance. The unit includes in-suite laundry, stainless steel appliances, and granite countertops in both the kitchen and bathroom. Residents enjoy an array of amenities, including a fitness center, an indoor lounge/party room, an outdoor terrace with BBQs, and a pool - perfect for entertaining. The building also offers concierge service and secure entry for peace of mind. Located just steps away from key Ottawa landmarks such as the Parliament Hill, the Rideau Centre, and the vibrant ByWard Market, the Mondrian offers the best of urban living. Enjoy a dynamic lifestyle with nearby dining, cafés, shops, and the scenic walking and cycling paths along the Rideau Canal. With easy access to public transit, including nearby LRT stations, commuting is effortless. This unit comes furnished (except the murphy bed). (id:50886)
RE/MAX Hallmark Realty Group
24 Imperial Street
Hamilton, Ontario
This fully renovated two-storey home at 24 Imperial Street, Hamilton blends modern comfort with incredible versatility, perfect for families or investors alike. Ideally located just minutes from Burlington Street and the QEW, it offers quick access to major routes while nestled in a quiet, central neighborhood. The main floor features a bright open-concept layout with a spacious living and dining area that flows into a stunning white kitchen. Upstairs, the home continues to impress with three well-sized bedrooms and a beautifully renovated 4-piece bathroom. BONUS: The house comes with fully finished basement with two bedrooms, its own kitchen, bathroom, and dedicated laundry making it ideal for an in-law suite or potential rental income. Outside, the property boasts a large detached garage and an extra-long paved driveway with parking for multiple vehicles. With thoughtful upgrades throughout and true move-in-ready condition, this home is a rare find offering space, style, and income potential in a desirable Hamilton location. (id:50886)
Revel Realty Inc.
103 Mclaughlin Street
Welland, Ontario
Welcome to 103 Mclaughlin st Street! This beautiful property comes with one of a kind modern and contemporary elevation.This double car garage property comes with an accessible balcony with glass railing that totally elevates the exterior appeal of this property. This home is meticulous as you take your first step inside.Featuring a bright open-concept layout,main level with separate living and formal dining room, gleaming hardwood floors on the main, and a modern kitchen flowing into a cozy, sunlit living area perfect for everyday living and entertaining.Upstairs you have 4 bedrooms and 2 full washrooms and the Primary bedroom comes with a beautiful 5-pc ensuite and a huge Walk/In closet. Basement is unfinished but has potential to finish in the future and generate some income. This home is walking distance to Diamond trail public school and Welland Hospital, minutes away from Hwy 406, Niagara college Welland Campus and all the other amenities. (id:50886)
Revel Realty Inc.
82 Huron Street N
Huron-Kinloss, Ontario
Affordable. Main floor commercial space downtown Ripley, many business opportunities is this growing village. Directions to Property: Approach Ripley from Highway 21, at intersection turn right - building in on your left hand side. (id:50886)
Royal LePage Exchange Realty Co.
2486 County Rd 18 Concession
North Grenville, Ontario
Welcome to the historic Hurd House, your dream waterfront estate, where timeless elegance meets modern comfort. This newly updated home offers over 7000 sq ft of living space; the main house with 4 bedrooms + an additional separate 2-bedroom apartment/in-law suite + a private 2 room home office or a second apartment that comes with a full bathroom, ideal for guests or rental income or a home business. The opulent & historic portion of this residence is a beautifully preserved gem, with rich hardwood floors & rustic stone throughout. Featuring a dining room with grand & ornate vaulted ceilings, a cozy living room, and multiple other living spaces. The newer wing includes a spacious kitchen, a family room with a gas fireplace & a sprawling primary bedroom with a gas fireplace, waterfront views & an ensuite bath. Outside, enjoy the lush manicured gardens & waterfront views on over 3 acres of land. The property also includes an attached spacious and heated 2 car garage. Asking price is $193 per sq ft, unheard of in todays market! This unique residence offers a perfect blend of modern luxury & historic provenance in the most serene setting. (id:50886)
Real Broker Ontario Ltd.
19 Windle Village Crescent
Thorold, Ontario
Amazing family home in the heart of Niagara. This 4-level backsplit is roughly 1,265sqft of living space, uniquely designed with great functionality and versatility! Main floor features a front facing living room, formal dining room, and spacious eat-in oak kitchen, with patio doors leading to a private rear deck. Take a few steps to the second level to find a true 4-piece bathroom (walk-in shower & deep soaker tub) along with 3 bedrooms, including a primary bedrooms with ensuite privilege. The lower level is a beautiful open space, carpeted with a gas fireplace. Cozy and warm in the winter, and spacious enough for the whole family + friends! Finally the basement is partially finished, framed and insulated. Unlock additional living space with this basement space, office area, recreation room, storage, or even a 4th bedroom. Another huge bonus is the double attached garage, insulated and heated. Great functionality for storage, studio, workshop, etc. Very private yard, fully fenced. Covered front porch, paved driveway. 100AMP service. Forced air and central air. Stainless steel appliances, all included. This lovely home is situated in a quiet Thorold South neighbourhood, very centralized location, close to major highways, a short walk away from public school, and more! There's lots to love about this home, you have to see it for yourself. (id:50886)
Coldwell Banker Advantage Real Estate Inc
2875 County Road 21 Road
Minden Hills, Ontario
Lovely 1.25 Acre building lot on County Road 21 ready for developing. Gravel Laneway is installed to a of couple cleared areas for development and septic. Shade trees, rock outcroppings are a start to the development. Septic test holes were previously done. Build between Minden and Haliburton on this county maintained road. (id:50886)
RE/MAX Professionals North
302 - 12 Beausoleil Lane
Blue Mountains, Ontario
MOUNTAIN HOUSE - TWO dedicated parking spots and arguably the best panoramic view in the complex. This beautiful, bright, 2-bedroom, 2-bathroom corner condo has a stunning view of the escarpment from the terrace and all windows. Its a rarely offered unit that has two dedicated parking spots, as this one does. It is pet-friendly, and includes an open concept kitchen, dining, and living area with a cozy fireplace. The primary bedroom has a 3-piece ensuite, and the second bathroom is also 3-piece. The condo is equipped with stainless appliances and an in-unit stackable washer and dryer. Enjoy year-round amenities such as a waterfall hot pool, cold pool plunge at the Après Lodge, and a fitness center. Located minutes from ski clubs and Collingwood, just steps from Blue Mountain Villages nightlife, dining, shopping, and entertainment. (id:50886)
RE/MAX Four Seasons Realty Limited
60 Sable Run Drive
Ottawa, Ontario
Welcome to this sought after bungalow community where lifestyle meets low maintenance living. Built by Holitzner, this quality home showcases timeless craftsmanship and a thoughtful layout designed for everyday comfort.Start your morning with coffee on the charming front porch or unwind in the evening with a glass of wine. Inside, soaring ceilings, a spacious entryway, and abundant natural light create an inviting atmosphere. The open concept kitchen connects seamlessly to the dining and living areas, making it ideal for both casual living and entertaining. A cozy natural gas fireplace anchors the living room, while patio doors extend the space to a sunny back deck with a retractable awning that provides shade on warm summer days.Both the front and back yards are equipped with an inground sprinkler system, ensuring effortless upkeep and consistent curb appeal. The primary suite includes a walk in closet and a private ensuite with a walk in shower. A versatile second bedroom currently serves as a home office but can easily accommodate a queen sized bed. Convenient main floor laundry, a private driveway, and an oversized garage add to the comfort and ease of daily living.This community offers more than just a home, it offers a lifestyle. Parks, public transit, and shopping are all close by, making it easy to enjoy morning walks in nearby green spaces, quick access to transit, and all the essentials just minutes from your door. (id:50886)
Engel & Volkers Ottawa
28 Exeter Avenue
Welland, Ontario
This isn't just a house, it's the start of a new chapter in this charming bungalow. Featuring 2 cozy bedrooms, 2 full bathrooms, and not one, but two kitchens (hello, in-law potential or amazing entertaining space!), this home is packed with possibilities. Need extra space? The finished attic is a fantastic bonus, easily transforming into a third bedroom, home office, or creative retreat.Outside, the large detached garage is perfect for cars, hobbies, or extra storage. And the location? Absolutely prime! You're just a stone' throw from schools, essential grocery stores, and all the amenities you could wish for. It's the perfect blend of quiet residential living and convenient access to everything.This bungalow was a fantastic opportunity! (id:50886)
Royal LePage NRC Realty
241 4th Avenue
Hanover, Ontario
This beautifully unique property was built in 1975 by Whaling Home Construction and is Situated on a 205'x131' lot, located in a quiet residential area and truly is a rare find. The outside oasis consists of professionally landscaped grounds with a large "L" shaped pool and concrete patio with stone wall privacy fence that creates all the privacy you could want on this estate home nestled on 3 in-town lots. 4 bedroom home with principal bedroom on the main floor, 3 fireplaces located in the library, living room and family room, formal dining room, grand foyer with cathedral ceiling & beautiful curved staircase, loft over looking the foyer. Updates include windows & doors through out, irrigation system, new roof (2016), new electrical panel (2016), new pool liner & equipment (2016). This home has been well maintained and offers many more features! (id:50886)
Louis Whaling Real Estate Broker Inc.

