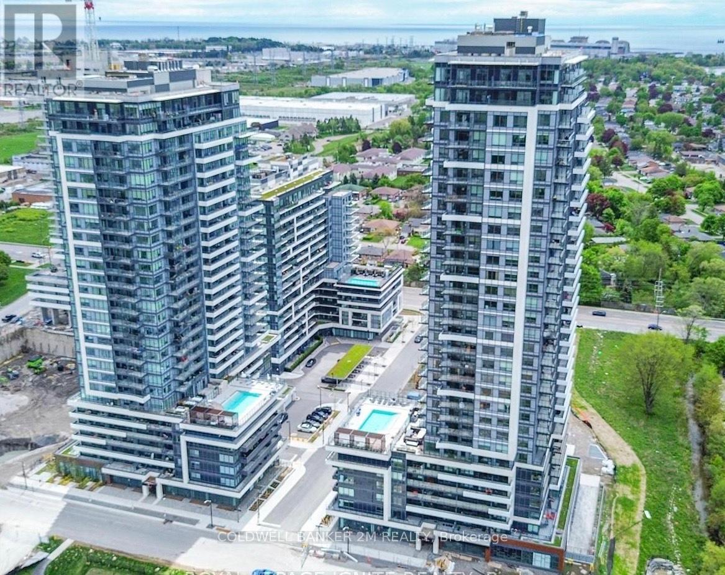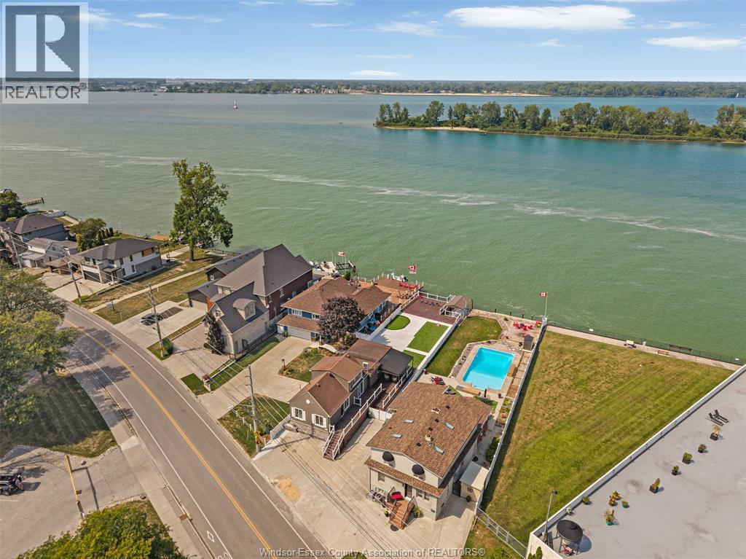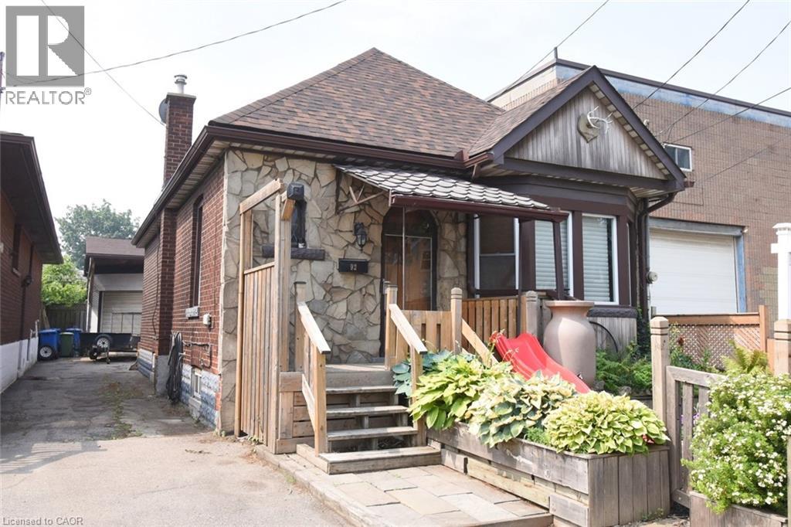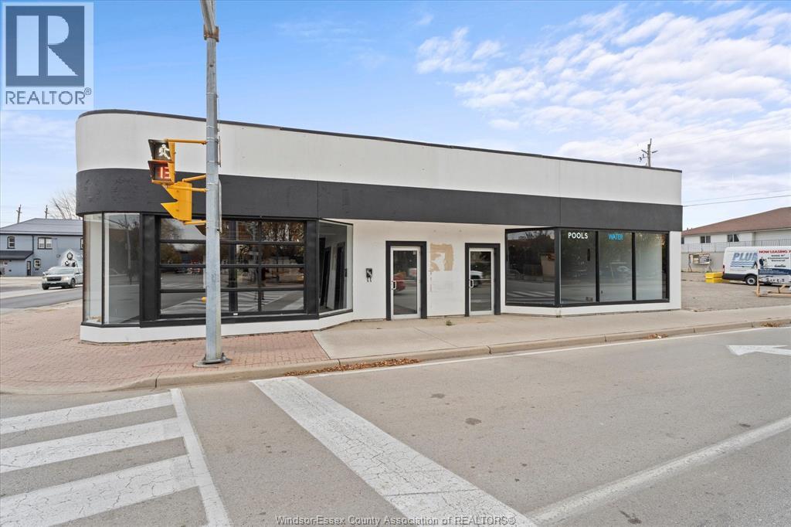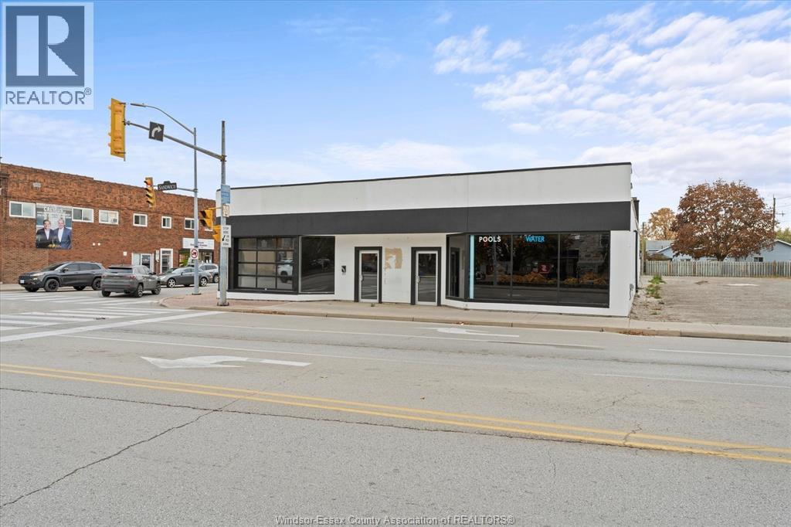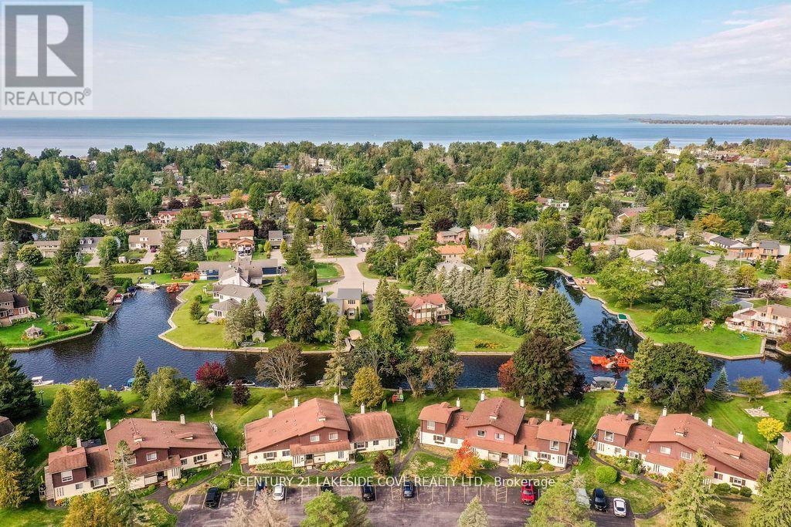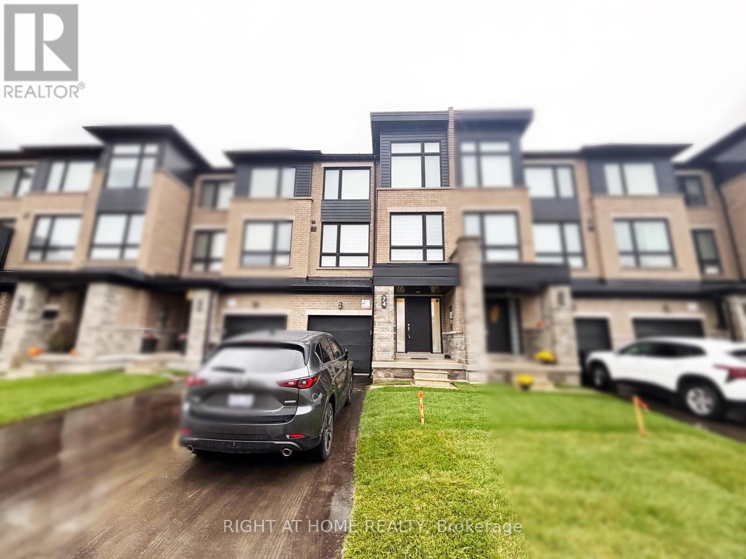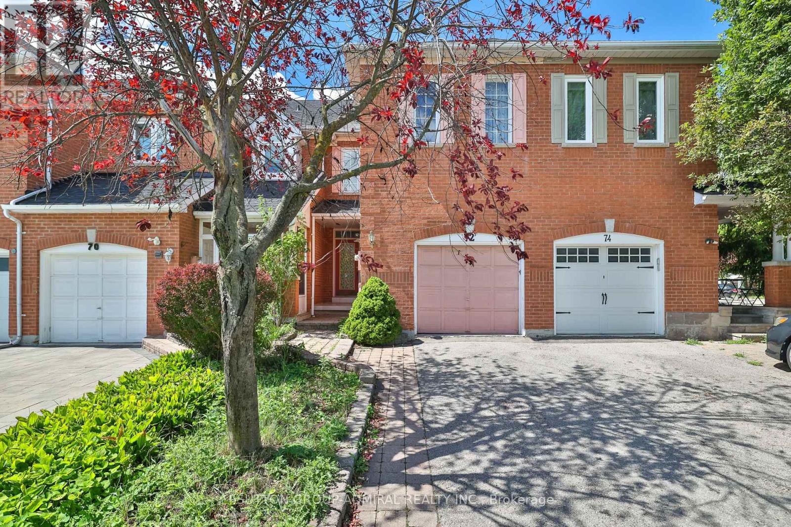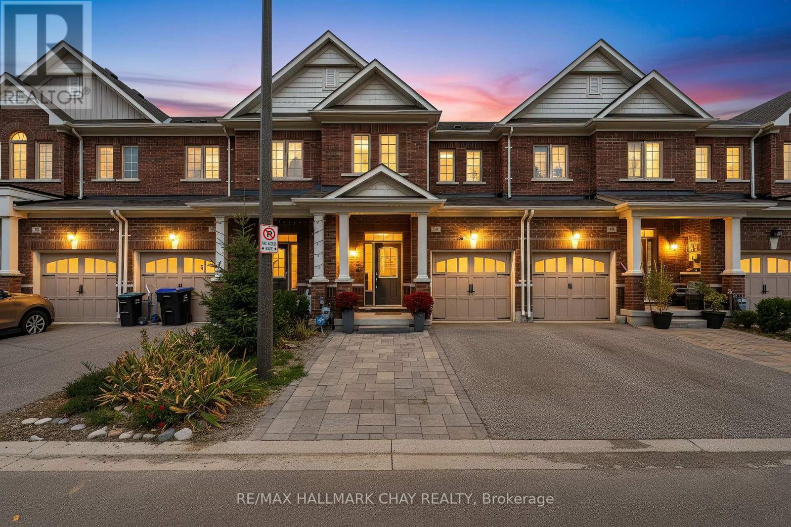446 Isaac Street
South Bruce Peninsula, Ontario
Why dream it when you can live it? This fully renovated gem delivers main-floor living with a fresh, modern vibe, quartz counters, custom bath, and an open layout that makes every corner shine. Out back, your private yard and water feature set the mood, while the hydro-powered shop is ready for all the toys or that passion project you've been waiting to start. And the best part? You're just steps from trails, shops, and the sparkling shores of Georgian Bay. (id:50886)
Real Broker Ontario Ltd
1007 - 1455 Celebration Drive
Pickering, Ontario
Two year old stunning modern condo for lease in beautiful Bay Ridges neighborhood in Pickering. Located steps from Pickering GO station, this one bedroom, one bathroom unit is perfect for the working professional/couple or retiree. This unit boasts the best views in the building, facing west and overlooking the 7th floor outdoor pool and cabana area. Relax on your large 120 square foot balcony and enjoy the view of Lake Ontario that fills the unit with natural light. An excellent layout with no square footage wasted, this unit has beautiful wide plank floors throughout the main living area and kitchen. Stainless steel appliances, upgraded ensuite stackable washer/dryer, sparkling quartz counter with subway tile backsplash, double closet in the bedroom. Safe building with 24/7 concierge and a plethora of modern amenities for your convenience - gym, yoga room, billiards, lounge, dining/meeting room and MORE! Small pets welcomed. Excellent landlords! Available from November 19th onward. High speed internet included in rent - pay hydro and water only! Please note this unit has no parking spot. (id:50886)
Coldwell Banker 2m Realty
8830 Riverside Drive East
Windsor, Ontario
FULLY RENOVATED FROM TOP TO BOTTOM, THIS STUNNING WATERFRONT HOME FEATURES NEW CONCRETE, LUXURIOUS ARTIFICIAL TURF, AND A PRIVATE PUTTING GREEN PERFECT FOR ENTERTAINING. ENJOY A CUSTOM WINE WALL, GLASS HANDRAILS, A MASTER BEDROOM BALCONY WITH SWEEPING VIEWS, AND YOUR VERY OWN PERSONAL BOAT DOCK WITH DIRECT WATER ACCESS. PARKING FOR OVER 6 VEHICLES, JUST STEPS AWAY FROM THE MARINA. THIS IS COASTAL LIVING AT ITS FINEST – TURNKEY, MODERN, AND DESIGNED FOR A LIFESTYLE OF LEISURE AND LUXURY. THIS HOME FEATURES A TOTAL OF 4 BEDROOMS AND 3 BATHROOMS, INCLUDING A SPACIOUS PRIMARY SUITE AND DESIGNER FINISHES THROUGHOUT. THE KITCHEN BOASTS HIGH-END APPLIANCES, QUARTZ COUNTERTOPS, AND AMPLE STORAGE. AN OPEN-CONCEPT LAYOUT FLOWS SEAMLESSLY TO THE OUTDOOR SPACE, IDEAL FOR HOSTING OR RELAXING YEAR-ROUND. ABSOLUTELY ZERO-MAINTENANCE BACKYARD FOR THE ULTIMATE COMFORT. LA IS SELLER. DON’T MISS THIS INCREDIBLE OPPORTUNITY TO OWN A TRUE WATERFRONT GEM. (id:50886)
Jump Realty Inc.
92 Gertrude Street
Hamilton, Ontario
Rare find, nice bungalow with 800 square foot shop with oversized door, gas, hydro, alarm, and 12' ceilings with M5 zoning light industrial, many permitted uses. Property is now vacant with immediate possession available. (id:50886)
RE/MAX Escarpment Realty Inc.
227-235 Sandwich Street South
Amherstburg, Ontario
THE HIGHEST PROFILE CORNER IN AMHERSTBURG. FOR SALE OR FOR LEASE COMMERCIAL STORE. APPROX 8000 SQ FT. ZONED COMMERCIAL GENERAL. ABUTTING COMMERCIAL LOT, LISTED SEPARATELY. TO BE SOLD W/231 SANDWICH ST S. MUST BE SOLD TOGETHER W/227 SANDWICH ST S AND 235 SANDWICH ST. (231 AND 235 SANDWICH ARE THE ABUTTING VACANT LOTS)...LOTS OF PARKING! (id:50886)
RE/MAX Preferred Realty Ltd. - 586
227-235 Sandwich Street South
Amherstburg, Ontario
THE HIGHEST PROFILE CORNER IN AMHERSTBURG. FOR SALE OR FOR LEASE COMMERCIAL STORE. APPROX 8000 SQ FT. ZONED COMMERCIAL GENERAL. Prime Commercial Leasing Opportunity at 227 Sandwich St. S. Unlock the potential of your business at this high-profile corner property in the heart of Amherstburg! This exceptional commercial space offers unparalleled visibility and foot traffic, making it an ideal location for retail, office, or mixed-use ventures Strategic Location: Situated at a busy intersection, this property is easily accessible and highly visible, ensuring maximum exposure for your business.: Featuring a generous layout, the interior can be customized to meet your specific business needs. - Parking Availability: Convenient parking options for both customers and employees enhance accessibility. - Local Amenities: Located near popular shops, restaurants, and community services, this property benefits from a thriving local economy and engaged customer base. - Zoning Flexibility: The property is zoned for various commercial uses, providing flexibility for your business plans. (id:50886)
RE/MAX Preferred Realty Ltd. - 586
408 Mariners Way
Collingwood, Ontario
Rarely available, highly desired fully furnished 2-STOREY END-UNIT TOWNHOME in coveted Lighthouse Point. Bright 4-bed, 3-bath w/ open-concept main floor, wood-burning fireplace, vaulted ceilings, large kitchen, walkout to private terrace, main-floor queen bedroom, 3-piece bath and laundry. Upstairs: king-sized primary with 5-piece ensuite, two large bedrooms, 4-piece bath, great storage. Private drive + garage + visitor parking. Steps to Georgian Bay and on-site Rec Centre, offering indoor pool, hot tub, gym & party room; marina, playground, tennis/pickleball courts, 2 outdoor pools, beaches & waterfront trails. In the EPICENTRE of 4-SEASON RECREATION, minutes to golf, skiing, swimming, sailing, restaurants, theatres, and shops. 10 min to Collingwood, 10-15 min to Blue Mountain/private ski clubs, close to Georgian Golf, 20 min to Thornbury/Sailing Club, 2 hours to Toronto. Incredible value - Move in and enjoy! (id:50886)
Sotheby's International Realty Canada
Unit #7 - 70 Laguna Parkway
Ramara, Ontario
*Experience the Charm of Waterfront Living-All Year Long-In This Beautifully Updated Home Embrace Cozy Winter Days & Festive Holiday Nights in this Beautifully Updated Waterfront, Featuring Spacious Bedrooms Sunlit Living Room Complete with a Warm, Inviting Fireplace. Stylish Vinyl Flooring (2025) Brings a Modern Touch to the Entire Space, Complementing the Home's Thoughtful Upgrades & Timeless Comfort. Step Outside to a Large West-Facing Patio, Perfect for Taking in Winter Sunsets over the Lagoon, & Enjoy Direct Walk-Out Access to Your Private Boat mooring, complete with a hydro line at the shore wall for easy power accessNestled beside Leeward Lagoon and Surrounded by Beautifully Manicured Gardens, this Home Offers a Peaceful Setting in Every Season. In Winter, the Neighbourhood Transforms into a Picturesque Holiday Postcard, with Nearby Trails & Water Views Providing the Perfect Backdrop for Snowy Adventures.The Kitchen Features a Modern Breakfast Peninsula, Quartz Countertops, A Water-View, Offers a Sheltered Space to Enjoy Crisp Winter Mornings or Warm Cocoa by Lantern Light. This West-Facing Unit , Provides 2 Bedrooms Generously Sized with Large Windows, Letting in Soft Natural Light all Winter Long. Peaceful Winter Walks Nearby Ramara Walking Trails, LC Bridges Lead to a Sandy Beach that's Just as Beautiful in Winter, Quiet Strolls, & Sunset Views. Lagoon City Offers a Modern Waterfront Lifestyle, Enhanced by Municipal Services, High-Speed Fibre Optics, a Community Centre,LCCA, Yacht Club, Marina, & Restaurants. Conveniently Located Just Half an Hour South of Orillia and 15 miles from Casino Rama, this is a Rare Opportunity to enjoy both Serene Nature and Year-Round Recreation. Whether You're Seeking a Cozy Winter Retreat, a Festive Lakeside Escape, or a Full-time Waterfront Lifestyle. ' Start Living Lake Side Today'. Lake Simcoe & Beyond. (id:50886)
Century 21 Lakeside Cove Realty Ltd.
74 Blue Forest Crescent
Barrie, Ontario
Discover contemporary comfort in this stunning 3-bedroom, 2.5-bathroom home nestled on a premium ravine lot in one of Barrie's most desirable, family-friendly neighbourhoods. Only 4 years old and 1,859 sq. ft. of thoughtfully designed space, this home blends modern style with natural beauty-perfect for families looking for peace, privacy, and convenience. Just minutes from Hwy. 400, Go Train, grocery stores, shopping, restaurants, movie theatres, community centres, the beach, hiking trails, playgrounds, schools and much more. Experience the privacy with no neighbors behind, just peaceful and tranquil views. The modern kitchen includes Stainless Steel kitchen appliances, granite counter tops and extended kitchen uppers for additional storage space. Open-concept layout that blends living and dining areas. 9' ceilings on the main floor, oak stairs, smooth ceilings throughout. 3 generously sized bedrooms upstairs with 2 full baths and laundry. Bright unfinished walkout basement. Large cozy lower level rec room is great for a kids playroom, a second large family room or a massive office. The home is partially furnished. This home is a must see and offers the perfect balance between peaceful serene living and urban conveniences. (id:50886)
Right At Home Realty
72 Addison Street
Richmond Hill, Ontario
Great Opportunity! Prime Richmond Hill Location Yonge & Major MackenzieAcorn-built Townhouse with a 2-bedroom basement Apartment (Separate entrance!) Fresh upgrades: New Furnace, A/C & Tankless Water Heater (2024), Stainless Steel Appliances (2 years ago)Walk to Schools, Library, Shopping Mall, Hospital & GO Transit. No Maintenance FeesIdeal for Families & Investors (id:50886)
Sutton Group-Admiral Realty Inc.
46 Clifford Crescent
New Tecumseth, Ontario
Welcome to 46 Clifford Crescent in New Tecumseth's quaint and family-centric Tottenham community. This newer (2020) two storey townhome is situated on a quiet crescent location, and is exquisitely finished, from top to bottom. Looking to break into the real estate market? This gem is truly move in ready for you! Beautifully finished throughout with tasteful neutral decor, modern design elements - with many extras that you are going to love! Stunning curb appeal highlighting two car driveway (parking pad), single car garage, established landscaping, extensive stonework and welcoming covered front porch. Within this home you will find 9' ceilings on the main level and an abundance of windows offering natural light throughout this open concept layout. Beautiful flow from the kitchen, into the dining area and around to the living room. Dark hardwood floors, beautiful shaker style white kitchen cabinets, quartz countertops, tile and backsplash, s/s appliances. Convenience of main level 2pc guest bath, and garage entry. Second level private space offers three generous sized bedrooms and main bath. Primary suite with ensuite and full walk in closet. Full lower level extends your finished living space with flexible space for a rec room, space for overnight guests, home office or exercise room - the choice is yours! Lower level includes convenience of a newly added 3-pc bath. Private fenced rear yard is spacious with large stone patio for enjoying al fresco meals, entertaining, family time. This neighbourhood meets - and exceeds - the needs of a busy household - schools, parks, tennis courts, baseball field, shopping centre (grocery store, banks, pharmacy, dentist, restaurants), recreation, entertainment - as well as easy access to key commuter routes! Minutes from Tottenham Conservation Area. Welcome Home! (id:50886)
RE/MAX Hallmark Chay Realty
45 Greenwood Drive
Essa, Ontario
Like a Brand New, Bright, and Spacious Home!This beautifully maintained property offers one of the largest and most practical layouts in the area.Enjoy high ceilings and large sun-filled windows on the main floor, along with an open-concept modern kitchen featuring stainless-steel appliances.Upstairs, you'll find three spacious bedrooms, including an inviting primary suite with a walk-in closet and plenty of natural light.Upper-level laundry adds extra convenience.A perfect home for a growing family - move-in ready, elegant, and filled with warmth and comfort! (id:50886)
Sutton Group-Admiral Realty Inc.


