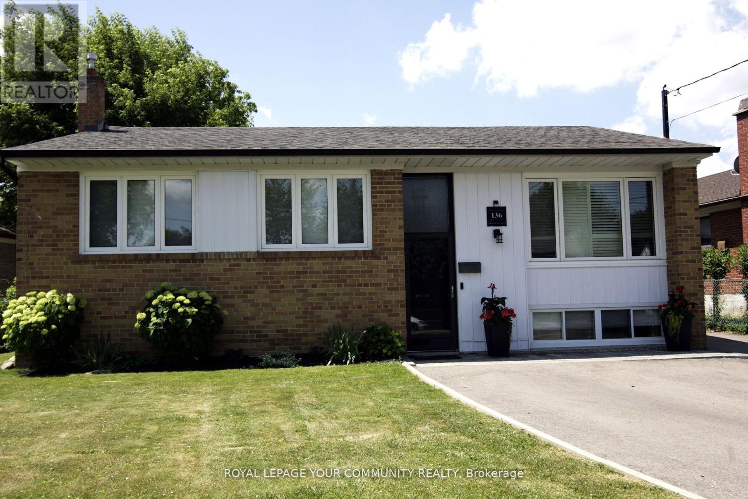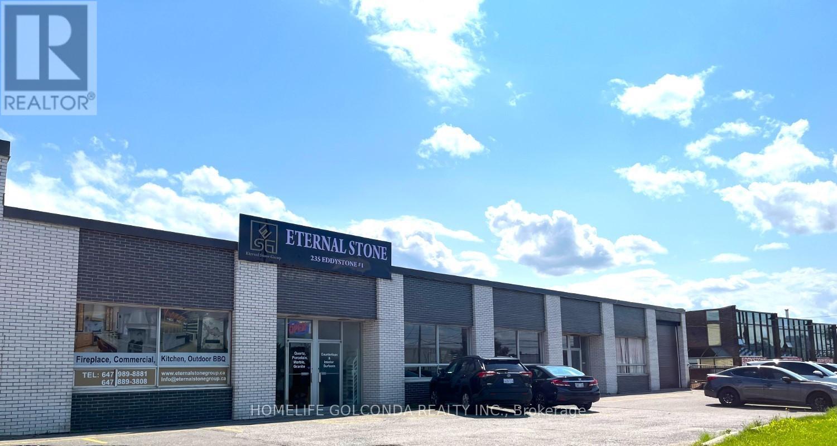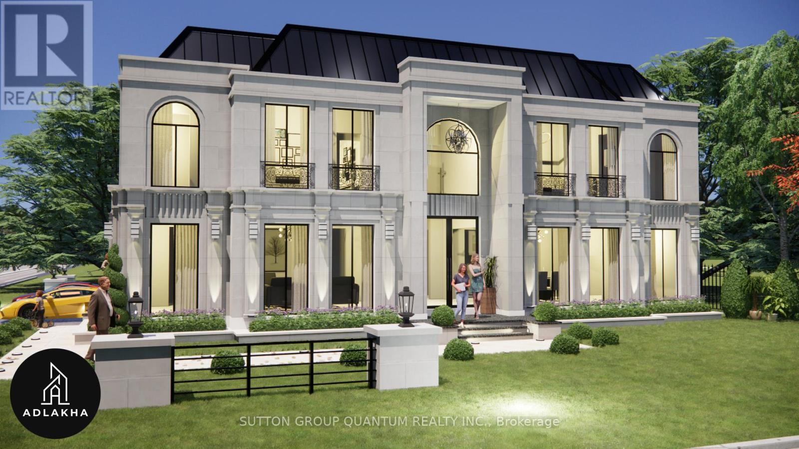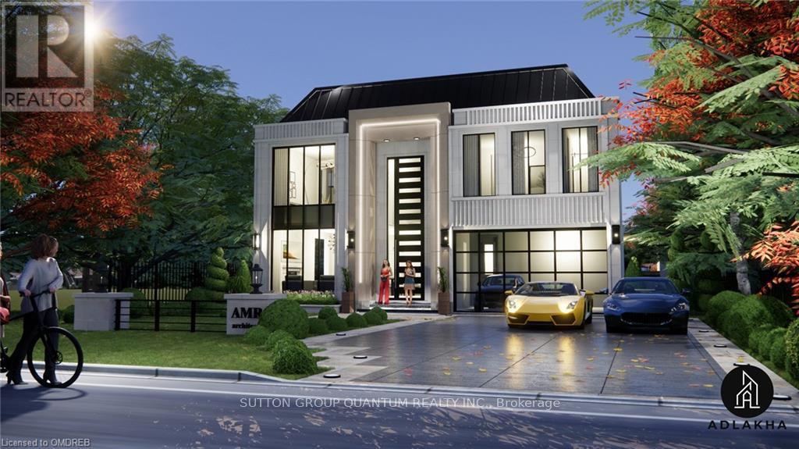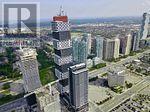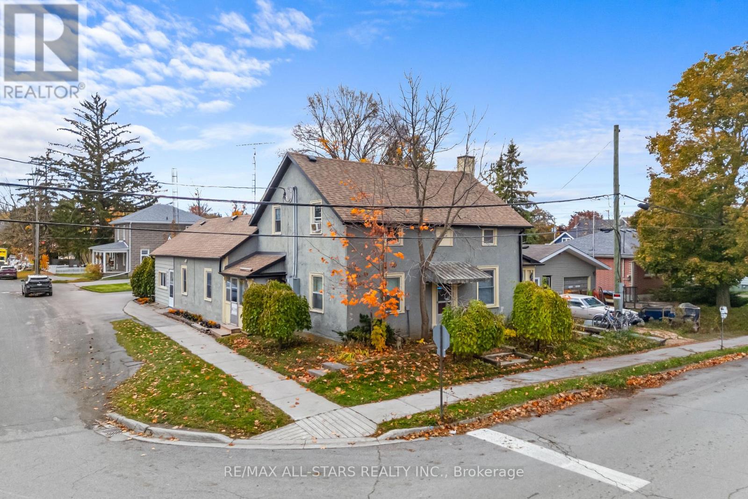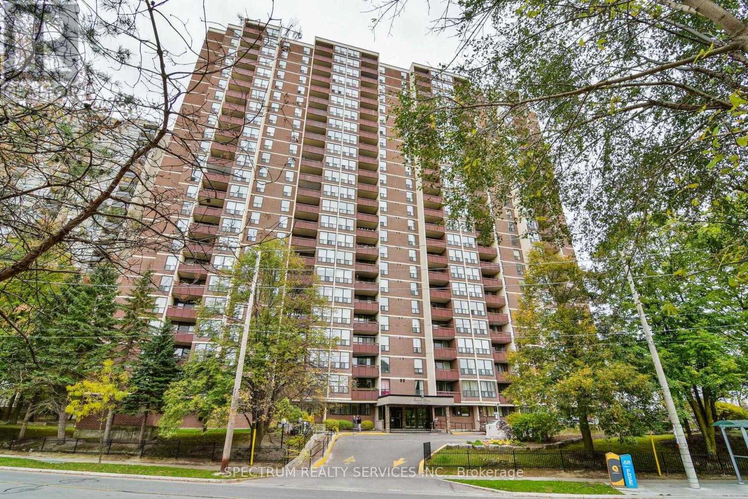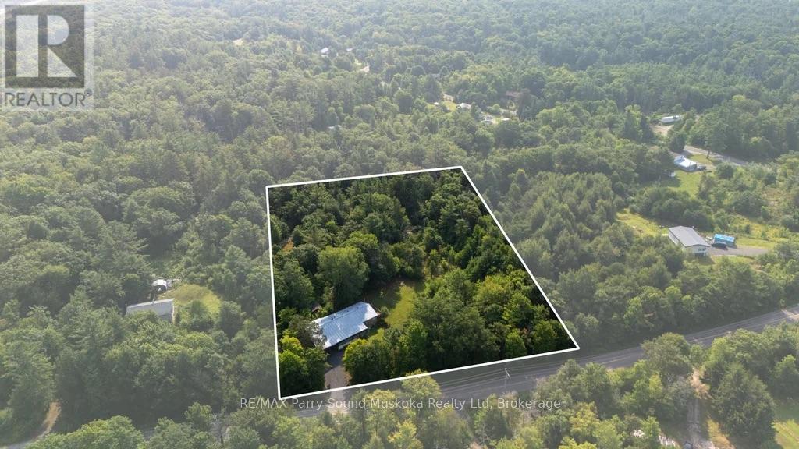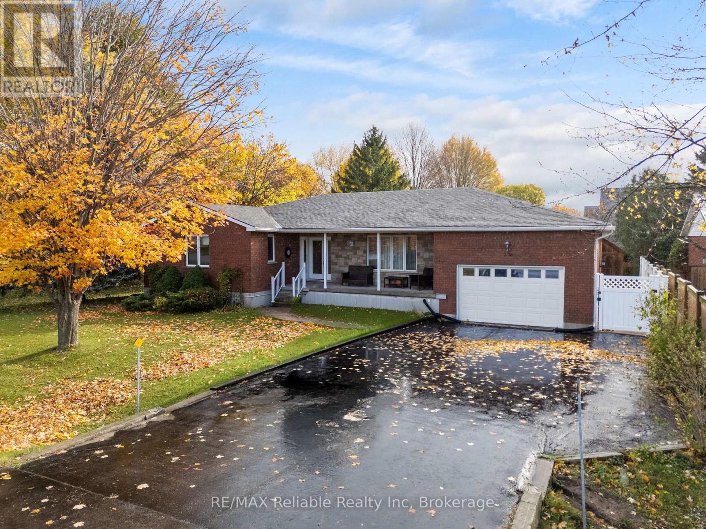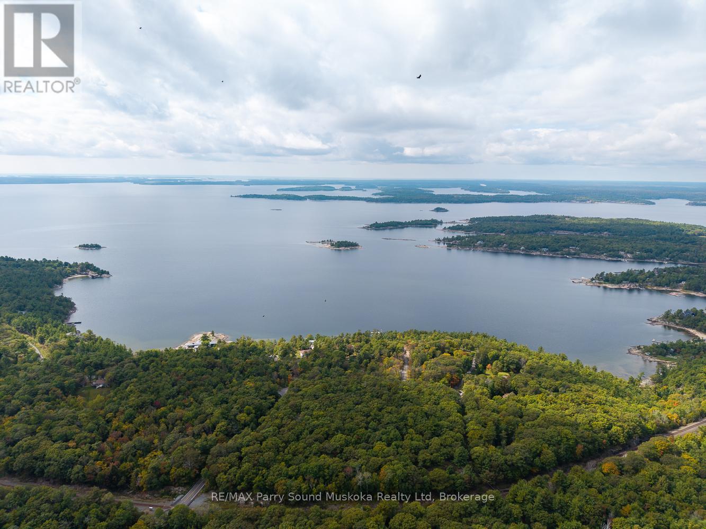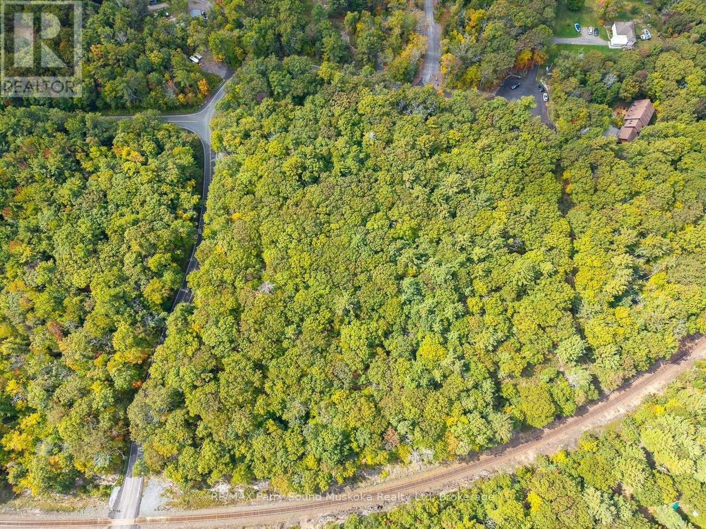83 Lakeshore Road S
Mississauga, Ontario
Price to sell! Don't miss this rare opportunity to own a fully equipped and beautifully designed bubble tea shop in the heart of Port Credit, one of Mississauga's most vibrant and fastest-growing lakeside communities. Ideally located in Port Credit Village, the shop is surrounded by popular restaurants, cafes, and boutique stores, just minutes from the Port Credit GO Station. The area enjoys a constant flow of foot traffic from locals, tourists, and students year-round. The store offer a modern, stylish interior in excellent condition, complete with a kitchen and drink station - ready to operate from day one. It has a proven record of consistent sales and cash flow, with easy-to-manage operations that make it suitable for both new entrepreneurs and experienced business owners. Buyers can choose to continue the existing operation or create their own brand concept in this prime location. Full training, transition support, and a streamlined setup are provided, making this a truly turnkey opportunity. Everything is set up for success. All you need is your vision. Whether you're looking to take over a well-running business or launch your own concept, this is your chance to secure a profitable spot in one of Mississauga's most desirable neighborhoods. Opportunities like this in Port Credit don't last long! (id:50886)
Century 21 Atria Realty Inc.
136 Strathburn Boulevard
Toronto, Ontario
Welcome to this charming three bedroom bungalow, nestled on a premium oversized lot, in a very desirable neighborhood. This well maintained home offers a perfect blend of comfort and convenience. Featuring a bright and spacious living area, ideal for both relaxing and entertaining. The bedrooms allow ample space for family and guests, while the backyard offers endless possibilities for gardening, play and future expansion. Just minutes from public transit and major highways, that makes commuting effortless. Families will appreciate the proximity to top rated schools, community centers, parks and everyday amenities. Whether you're a first time buyer, downsizing or an investor, this property delivers exceptional value in a highly sought after location. A true opportunity to create your dream home in a welcoming community. (id:50886)
Royal LePage Your Community Realty
1 - 235 Eddystone Avenue
Toronto, Ontario
Exceptional opportunity to acquire a well-established stone fabrication and installation business with a solid reputation and strong digital presence. Operating out of a 6,036 sq. ft. facility with highly efficient, automated production equipment. The business boasts a proven track record of consistent, impressive performance, supported by a robust online quoting system, a professionally designed website, and outstanding Google reviews with significant organic traffic.Turnkey operation with modern machinery and streamlined workflows, ideal for both experienced operators and strategic buyers seeking to expand in the construction and renovation segment. Full equipment list and digital assets available upon request. Confidential financial information may be disclosed to qualified buyers upon signing an NDA. (id:50886)
Homelife Golconda Realty Inc.
394 Maplehurst Avenue
Oakville, Ontario
Welcome to a stunning 6800 square feet generously proportioned lot measuring 77 feet by 150 feet, an exquisite pre-construction neo classical home in South-East Oakville, set for completion by early 2026. This luxurious residence features 4 bedrooms with en-suites and walk-in closets, a huge linen closet, and a spacious laundry room on the second floor. The main floor boasts a home office, expansive kitchen, great room, living room, dining room, and a covered patio complete with a fireplace, BBQ, and cooking slab. The 2500 square feet basement includes a home theater under the garage, 2 bedrooms with closets, 2 washrooms, a bar area, living and recreational areas, extensive storage, and walk-up stairs leading to a lower terrace. This home is designed for elegant and comfortable living, combining classical architectural beauty with modern amenities. Don't miss the chance to own this architectural masterpiece in one of Oakville's premier neighborhoods. (id:50886)
Sutton Group Quantum Realty Inc.
499 Valley Drive
Oakville, Ontario
499 Valley Drive is an exquisite pre-construction neoclassical home in South-East Oakville, set for completion in early 2026. This luxurious 6,000square feet residence, with 4,000 square feet above ground, is being built by the renowned Adlakha Design & Build. It features 4 spacious bedrooms, each with en-suites and walk-in closets, accompanied by a huge linen closet and a well-appointed laundry room on the second floor. The main floor offers an expansive living experience with a home office, a grand kitchen, great room, living room, dining room, and a covered patio perfect for entertaining, complete with a fireplace, BBQ, and cooking slab. The 2,025 square feet basement adds to the allure with a home theater beneath the garage, an additional bedroom with an en-suite, a separate washroom, a bar area, living and recreational spaces, extensive storage, and walk-up stairs leading to a lower terrace. This home perfectly blends luxury and practicality, making it a dream residence in a coveted location. Don't miss the chance to own this architectural masterpiece in one of Oakville's premier neighborhoods. Second Floor: 4 bedrooms with en-suites and walk-in closets, large linen closet, spacious laundry room. Main Floor: Home office, grand kitchen, great room, formal living and dining rooms, covered patio with fireplace, BBQ, and cooking slab. Basement: Home theater under the garage, 1 bedroom with en-suite, separate washroom, bar area, living and recreational spaces, extensive storage, walk-up stairs to lower terrace. (id:50886)
Sutton Group Quantum Realty Inc.
2809 - 4015 The Exchange
Mississauga, Ontario
Ask us about our limited time incentives! Live at the heart of the vibrant Exchange District. Welcome to EXS Luxury Rentals at 4023 The Exchange in the heart of downtown Mississauga, steps to Square One! Feel comfortable in this bright and spacious 1 bedroom+flex suite with beautiful luxurious modern finishes. There is no wasted space in this Unit! Only building in City Centre with Valet Parking available at additional cost. Well appointed interior designs and finishes including: approx 9 ceilings, Integrated Miele appliances, imported Italian kitchen cabinetry from Trevisana, Quartz countertops and backsplash in kitchen, Latch innovative smart access system, Kohler plumbing fixtures, Geothermal heat source. **EXTRAS** B/I appliances (Fridge, Stove, Dishwasher, Hood Fan), Washer & Dryer, Window Privacy Blinds. (id:50886)
Right At Home Realty
15 Albert Street
Selwyn, Ontario
Excellent investment opportunity in the heart of Lakefield! This fully occupied fourplex features two 2-bedroom units and two 1-bedroom units with all tenants - including the current owner - wishing to stay. The property also offers a large detached shop/garage with ample storage, five parking spaces, and additional street parking. This property is located just steps from shops, restaurants, schools, and all local amenities. A great chance to add value and capitalize on Lakefield's thriving rental market!! 48 hour notice preferred for all showings. (id:50886)
RE/MAX All-Stars Realty Inc.
1210 - 85 Emmett Avenue
Toronto, Ontario
Bright & Spacious Layout, Move-In Ready! Stunning North Views of The City. Well maintained, elegant mosaic stone fireplace accent wall. A very functional kitchen and flows to the open concept living space. This property features; Granite Countertop Kitchen with Backsplash, Eat-In Kitchen, 2 Pc Ensuite, Large Window For Lots of Natural Light. Den can be converted to a 3rd Bedroom, W/ Window. Enjoy the balcony with a grand view for your morning coffee. Surrounded with parks, trails, public transit, picnic area, plenty of visitor parking, bike storage, schools, shopping. Outdoor Pool For Outdoor Sun Tanning. All your amenities at your door step! Ideal for first time Buyers or Investors. (id:50886)
Spectrum Realty Services Inc.
28 Black Road
Seguin, Ontario
Vacant and ready for you to move in! Live the cottage country dream with this 3 bedroom raised bungalow home in the desired Township of Seguin, approximate 2 hours from the GTA. Over 3200 square feet combined main floor and unfinished basement. Suitable for a growing family with good living space, an unfinished basement for storage with walkout for great future potential use with your finishing touches whether for rental income, in law suite, additional living space. Enclosed porch to enjoy the peace and quiet, surrounded by mother nature yet close to town and a short distance off the highway. Main floor laundry. Propane forced air. Drilled well. Attached garage for your vehicle, cottage country toys or workshop,. Plenty of yard space and property for kids and pets to play. All season activities in the area and from your doorstep. ATV, cross country skiing, snowmobiling, hiking. Nearby lakes to launch your boat for water activities, fishing and swimming. Short drive to the town of Parry Sound for schools, hospital, theatre of the arts and shopping. Looking to make a lifestyle change? This beautiful home in a tranquil setting will be sure to put you on that positive path. Click on the media arrow for the video. The Seller is licensed Realtor. (id:50886)
RE/MAX Parry Sound Muskoka Realty Ltd
226 Main Street N
Huron East, Ontario
Welcome to this beautifully maintained all-brick ranch-style home offering sought-after main-floor living space. The large, inviting front entrance opens into a bright and spacious living room, perfect for entertaining, featuring French doors that add a touch of elegance. The open-concept kitchen seamlessly connects to the cozy eating area and a separate dining space, creating a perfect flow for family gatherings and entertaining. The primary bedroom includes a private ensuite, and there are two additional bedrooms on the main level, along with a four-piece bath. Convenience abounds with main-floor laundry and a large back entrance complete with a two piece bath. The lower level offers an abundance of additional living space, featuring a huge family room with a gas fireplace, two more bedrooms, a full bathroom, and a custom walk-in sauna - perfect for relaxation. Outside, enjoy a fully fenced yard, attached garage, and a storage shed for extra space. This home combines comfort, functionality, and charm - ideal for families or anyone seeking spacious one-level living with fantastic lower-level space. (id:50886)
RE/MAX Reliable Realty Inc
Lot 17 Oakridge Road N
Mcdougall, Ontario
Build your dream home on this 1.9-acre lot in the sought-after community of Nobel in McDougall Township. With 255 feet of frontage on a year-round municipally maintained paved road and located at the end of a quiet cul-de-sac, this property offers both privacy and convenience. Hydro is available at the road, making it an ideal spot to start planning your build. Just five minutes from Parry Sound and close to Georgian Bay, you will enjoy easy access to shopping, dining, and endless outdoor recreation. A quality location on sought after Oakridge Road N, amongst the iconic pine trees and luxury homes, this is your start to create the lifestyle you've been looking for. Call today to see this beautiful property! (Attached Schedule B must be attached to all offers) (id:50886)
RE/MAX Parry Sound Muskoka Realty Ltd
Lot 11 Oakridge Road N
Mcdougall, Ontario
Vacant lot for sale in Nobel! Oakridge Road one is arguably one of the most desirable areas in McDougall Township. This exceptional 1.968-acre vacant lot offers 229.33 feet of frontage on a paved, year-round municipal road, surrounded by high-end homes and majestic pines trees. Just five minutes from Parry Sound and close to the sparkling waters of world renowned Georgian Bay, this property is the perfect setting to build your dream home. With plenty of space, privacy, and an ideal location, it's a rare opportunity to create the lifestyle you have always wanted in cottage country! (Attached Schedule B must be attached to all offers). (id:50886)
RE/MAX Parry Sound Muskoka Realty Ltd


