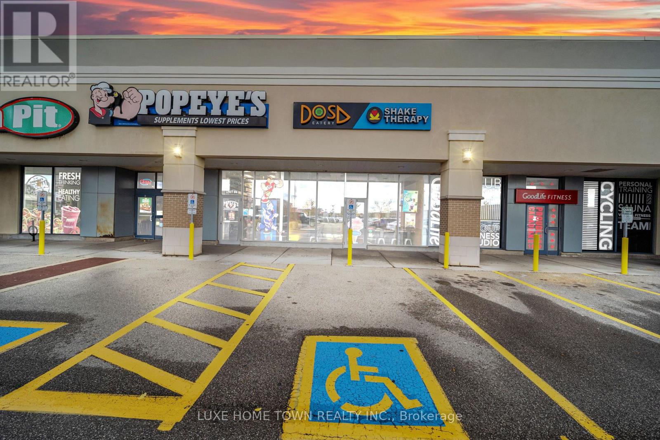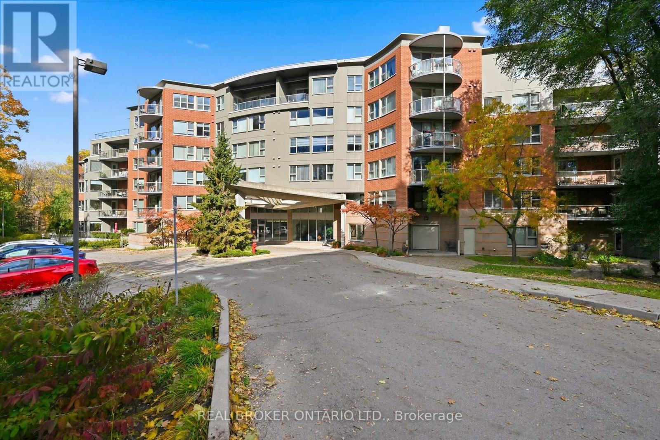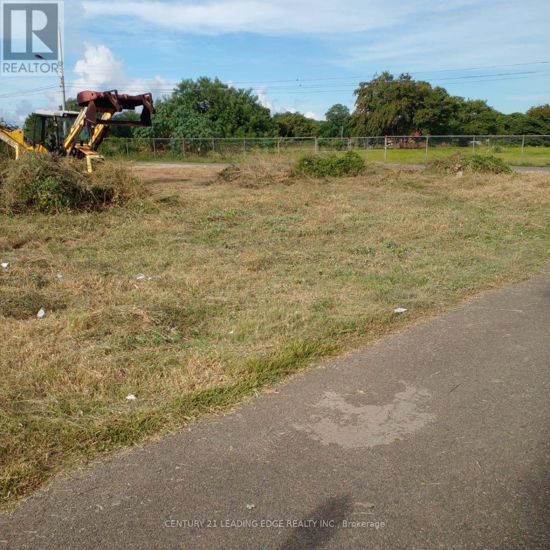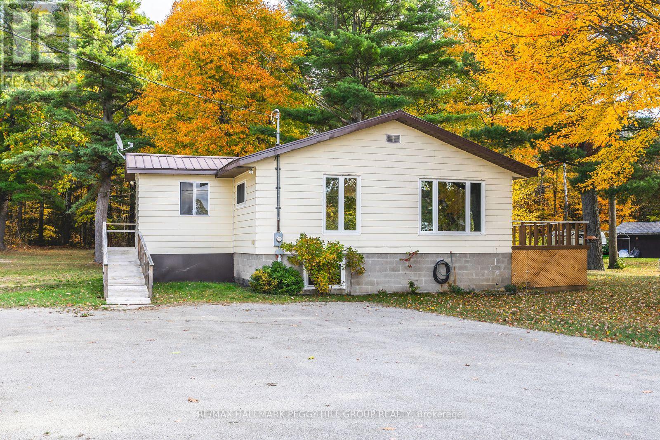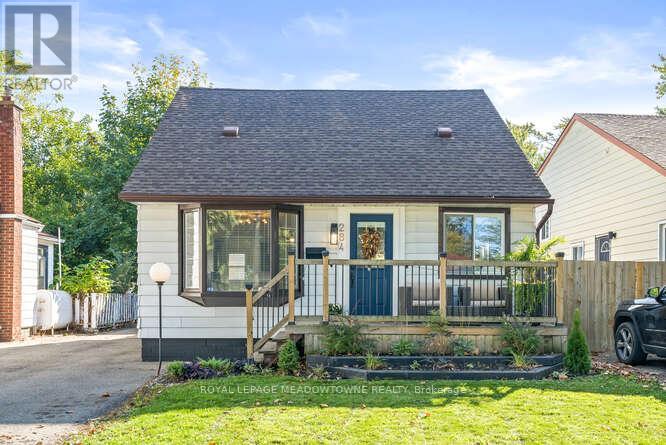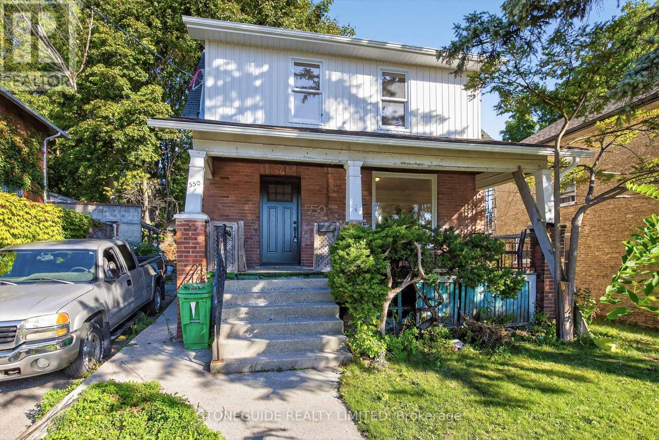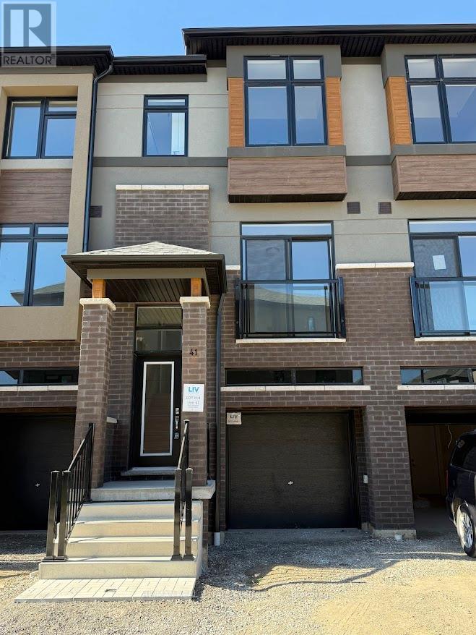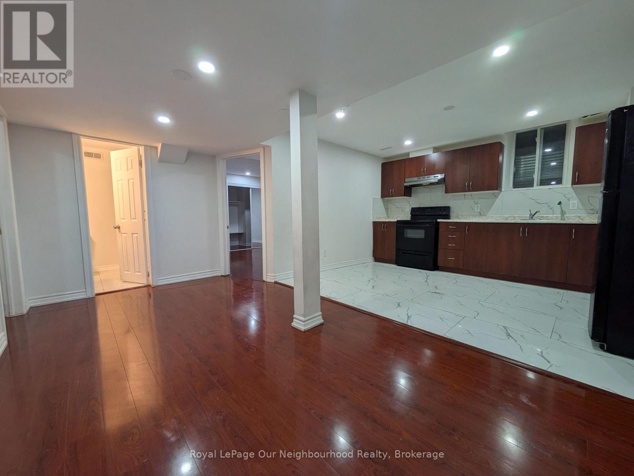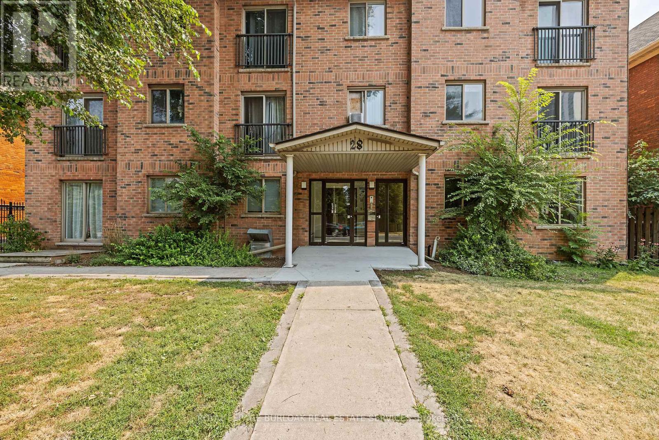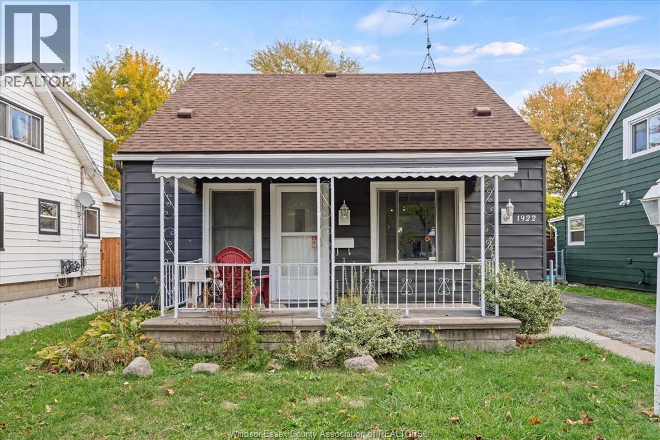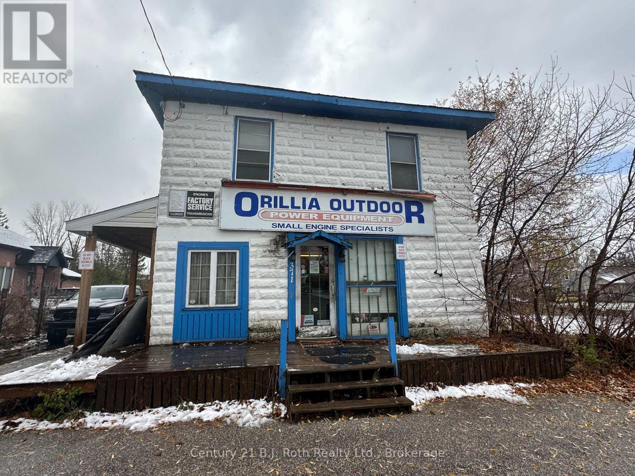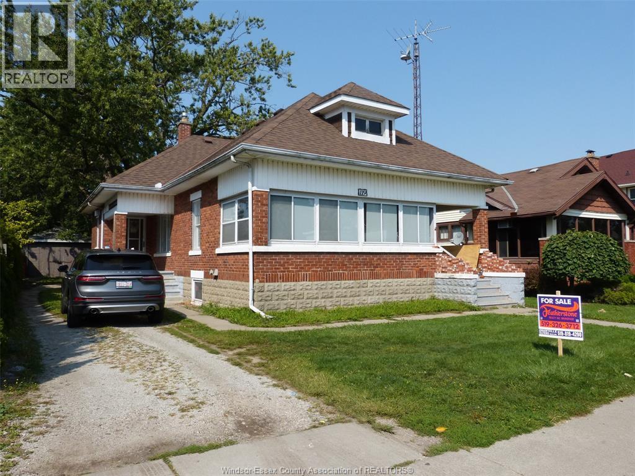#5 - 589 Fairway Road S
Kitchener, Ontario
Business for Sale: Thriving South Indian Restaurant in Prime Kitchener Location. Looking for an excellent business opportunity in the heart of Kitchener ?This successful South Indian restaurant, established just one year ago, is now available for sale! Located in a busy, high-traffic plaza, it enjoys strong visibility and a steady stream of loyal customers. Highlights:- Prime Location - Situated in a popular plaza with excellent foot traffic.- Fully Equipped Kitchen - All modern equipment and fixtures included.- Comprehensive Training Provided - Seamless transition with full operational support.- Established Franchise - Benefit from brand recognition and proven systems.- Loyal Customer Base - Well-loved by the local community.- Consistent Sales & Growth Potential - Continue the upward momentum. Whether you're an experienced restaurateur or a first-time business owner, this is a turnkey opportunity to own a thriving, in-demand restaurant in one of Kitchener's busiest areas. (id:50886)
Luxe Home Town Realty Inc.
207 - 77 Governors Road
Hamilton, Ontario
Spacious Corner Suite Overlooking Spencer Creek - 77 Governor's Road, Dundas, Unit 207 Welcome to The Spencer Creek Village - built as one of Canada's most energy-efficient boutique condominiums, surrounded by nature and community. This 1,638 sq. ft. corner suite offers a thoughtful layout with a welcoming foyer and hall. The bright, open-concept formal living and dining areas are separated by pocket doors to the kitchen and den and framed by oversized picture windows with serene views of trees, gardens, and the creek below. Elegant crown moulding, a crystal chandelier, ceiling fan, polished floor tile, and custom blinds are just a few of the luxury upgrades. Enjoy a sunny, airy kitchen with a walk-out to the balcony, ceramic floors and backsplash, custom cabinetry, under-counter lighting, built-in desk, full-length pantries, double sink with garburator and instant hot water, and a large centre island open to the extended eating area filled with natural light for casual dining. The den, with its commanding views of the conservation area, is perfect for an office or TV room, while the spacious primary bedroom includes a large walk-in closet and full ensuite with a generous linen closet. A second bedroom, also with a walk-in closet, and an additional bathroom offer flexibility for guests or family. Additional features include two underground parking spaces, a private storage unit, in-suite laundry, and abundant closet space. The second-floor location allows access by elevator or stairs via the secure entry system. This well-maintained building offers beautiful landscaping, visitor parking, central air conditioning, a fitness room, sauna, guest suite, library, gathering lounge, and outdoor BBQ - all steps from nature trails and downtown Dundas conveniences. A rare opportunity to relocate without compromise - surrounded by comfort, quiet, and community. (id:50886)
Real Broker Ontario Ltd.
Royal LePage State Realty
4a4 Crusoe Drive
Tobago, Ontario
Discover an exceptional opportunity to own a prime corner lot in the desirable area of 4A4, comprising approximately 1,385.5 m. This flat, build-ready parcel boasts a solid coral base-ideal for construction-and is bounded by the well-known Crusoe Drive. Situated directly opposite a row of attractive modern townhouses, the location offers added appeal and potential value for future development or investment. Convenience is key, with the ANR Robinson International Airport just a 5-minute drive or a leisurely 25-minute walk away. The property is also ideally located near some of Tobago's most popular beaches, including Crompston Bay, Crown Point Bay, Store Bay, Milford Bay (Swallows Bay), and the iconic Pigeon Point Beach-only a 10-minute drive at most. A rare find offering both accessibility and lifestyle-this lot is perfect for your dream build or next investment project. (id:50886)
Century 21 Leading Edge Realty Inc.
332 Baxter Loop Road
Georgian Bay, Ontario
COZY BUNGALOW ON OVER 1 ACRE ACROSS FROM GEORGIAN BAY WITH PRIVATE FORESTED BACKDROP! Imagine starting your day at 332 Baxter Loop Road with the sparkle of Georgian Bay just across the road, your boat waiting at the CNC Marina steps from your door, and a day of fishing, island hopping, or exploring the shoreline ahead. This 1,400 sq ft bungalow sits on a very private 1.13-acre lot backing onto lush forest with no direct rear neighbours, offering space for gardens, outdoor living, and quiet moments under the trees while you enjoy the surrounding nature. Only 5 minutes to Honey Harbour's shops, restaurants, and general store, with Port Severn, Waubaushene, Coldwater, and Midland all close by, you'll also enjoy nearby hiking trails, Georgian Bay Islands National Park, prime fishing spots, and Oak Bay Golf Course just 13 minutes away. The bright eat-in kitchen features a charming brick feature wall and an arched doorway, while the living room offers oversized windows and a sliding walkout to the large side deck, perfect for morning coffee or summer dinners. Three main floor bedrooms, a 4-piece bathroom, and a freshly painted interior provide a fresh, welcoming space, with a full, unspoiled basement ready to suit your needs. A #HomeToStay where your vision can turn potential into something unforgettable. (id:50886)
RE/MAX Hallmark Peggy Hill Group Realty
284 Ivon Avenue
Hamilton, Ontario
Welcome to 284 Ivon Ave located in Hamilton's east end, in the family-friendly community of Normanhurst. This home ismove in ready and offers 3 bedrooms and 2 updated full bathrooms. Open concept kitchen and living area on the main and awalkout to the large back deck into your private backyard complete with a hot tub & gas bbq hookup, ideal for relaxing orhosting guests year-round. One of the standout features of this property is the incredible heated garage/workshop. With tallceilings and approximately 465 sqft of space, it's a dream setup for hobbyists, tradespeople, or anyone in need of extra storageor a versatile workspace. Conveniently located close to parks, schools, shopping, highway access, and more! (id:50886)
Royal LePage Meadowtowne Realty
550 Bolivar Street
Peterborough, Ontario
Centrally located 3 bedroom family home. Due to fire in 2024 this home has been completely renovated top to bottom. All new flooring, wiring, breaker panel, plumbing, drywall, insulation, all above grade windows, brand new kitchen and bathroom. This century home's renovation has retained it's charm while offering today's efficiencies and functionality, with a little attention to the exterior will make an ideal family home or tried and true investment property. (id:50886)
Stoneguide Realty Limited
41 - 660 Colborne Street W
Brantford, Ontario
Experience modern living in this brand-new 3-bedroom, 2.5-bath freehold townhouse, ideally Grand River, Hwy 403, parks, schools, and shopping, this home offers incredible value. Don miss the opportunity to own a beautifully upgraded home in one of the areas most sought-after Community. Built by a renowned builder, this upgraded Elevation A model showcases 9-footEnjoy a bright open-concept layout with high-end finishes throughout. With capped developmentcommunities!ceilings on the main floor, a walk-out basement, and a stylish brick and stucco exterior. Levies, an amazing lot perfect for outdoor enjoyment, and a prime location just minutes to the situated on a premium walk-out lot backing onto green space in the prestigious Sienna Woods (id:50886)
RE/MAX Real Estate Centre Inc.
Basement - 18 Dillon Drive
Brampton, Ontario
This spacious two-bedroom, one-bathroom basement apartment in Brampton offers approximately 1,000 square feet of comfortable living space. The unit features a bright and open layout with large egress windows that allow plenty of natural light to fill the rooms. It includes a spacious living area, in-unit laundry for added convenience, and one driveway parking spot included in the rent. An additional parking space is available if needed.This property is in an excellent location near Williams Parkway and Mississauga Road in Brampton. It offers easy access to Highways 410, 407, and 401, as well as the Mount Pleasant GO Station. You'll be just steps away from great schools, Walmart, No Frills, shopping malls, gyms, restaurants, banks, medical offices, plazas, parks, and trails.The rent is $1,599 per month plus 30% of utilities. The landlord is seeking a long-term tenant to sign a one-year lease. (id:50886)
Royal LePage Our Neighbourhood Realty
104 - 28 Victoria Avenue N
Hamilton, Ontario
The main floor condo is all about simplicity, comfort, and connection. The bright, open layout with large windows and pot lights gives the space a welcoming, modern vibe , the kind you'll actually look forward to coming home to. The kitchen balances style and practicality with stainless steel appliances, a tile backsplash, and an undermount sink, while in-suite laundry, parking and a storage locker keep life running smoothly. The building itself is secure and well cared for, with monitored cameras, a new fence and a refreshed entrance. Efficient heating and cooling means you'll stay comfortable year-round without fuss. And when you step outside, everything you need is at your doorstep - Hamilton General, West Harbour GO, restaurants, shops and daily conveniences are all within walking distance. It's the kind of place where you can trade long commutes and high maintenance for more time enjoying the city around you. Whether you're a first time buyer, an investor, or just ready for easy living in a central, walkable neighbourhood, this condo is a smart move. (id:50886)
Royal LePage Burloak Real Estate Services
1922 Aubin
Windsor, Ontario
Welcome to 1922 Aubin, a charming 1 3/4-storey, 4-bedroom family home tucked away on a tree-lined street in Windsor's east side. This inviting property offers 2 bedrooms, a full bathroom, kitchen, living room, dining room, and laundry on the main floor, with 2 additional bedrooms upstairs. Enjoy being just steps from multiple parks and recreation facilities, including AKO Park, Ford Test Track, and Ypres Park - featuring playgrounds, splash pad, basketball courts, and ball diamonds. Ideally located close to schools and amenities in a wonderful family-friendly neighbourhood. The fully fenced yard provides excellent outdoor space with a storage shed and plenty of room for kids, pets, or gardening. A perfect blend of comfort, location, and value-ready for its next family to call home. (id:50886)
Buckingham Realty (Windsor) Ltd.
371 West Street N
Orillia, Ontario
This is your opportunity to invest in your future with a versatile building in Orillia. It offers a residential apartment upstairs and a well-established small engine business on the main floor. Business included in purchase of property along with all equipment and stock and even a little owner-imparted expertise if you ask nicely. Highly visible north end location. Business includes retail area, office, bathroom and repair shop space. Building includes a 2 bedroom, 1 bathroom apartment on the second floor. Deep lot with extra width at back. (id:50886)
Century 21 B.j. Roth Realty Ltd.
119 Erie Street South
Leamington, Ontario
LOCATION, LOCATION, TO THIS GREAT INVESTMENT PROPERTY. ZONING R4. HOUSE IS NOW RENTED FOR $3800 GROSS. FULL BASEMENT WITH FINISHED BASEMENT & SIDE ENTRY. PLEASE CONTACT LISTING SALES PERSON FOR DETAILS. (id:50886)
H. Featherstone Realty Inc.

