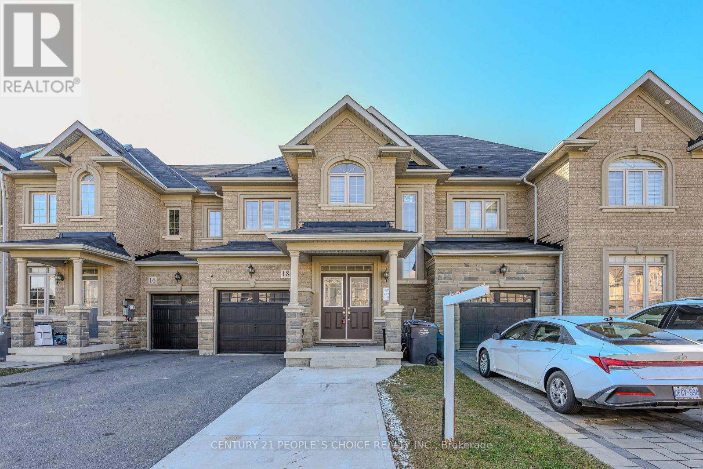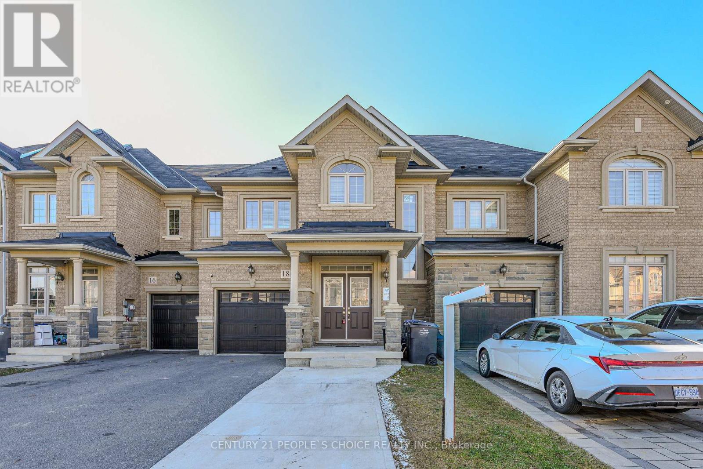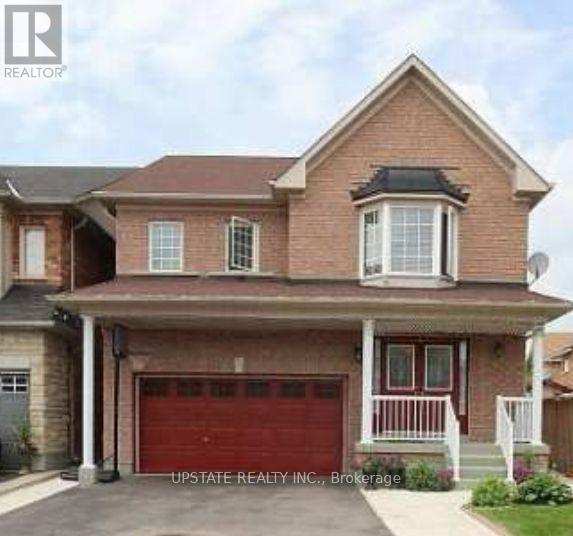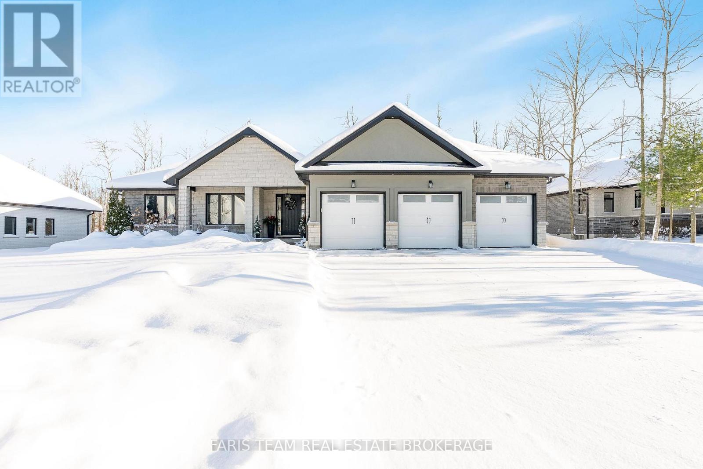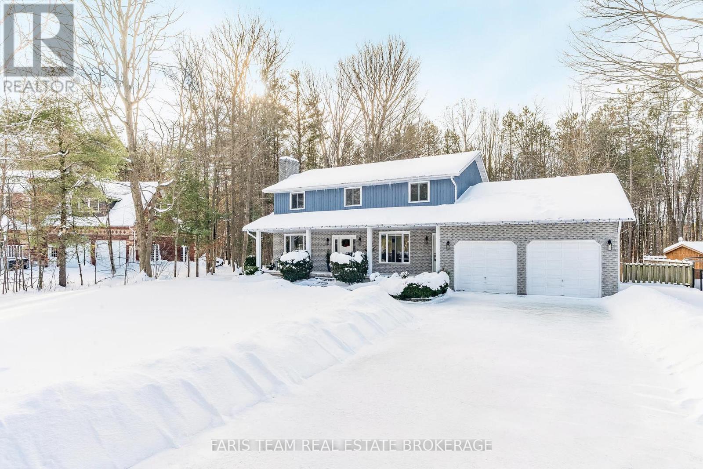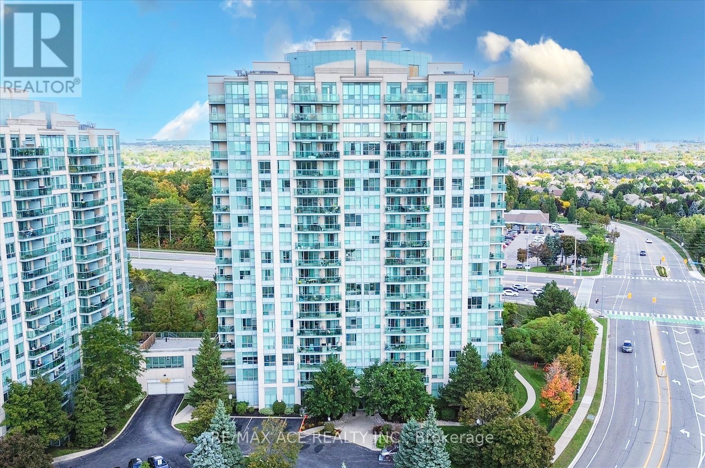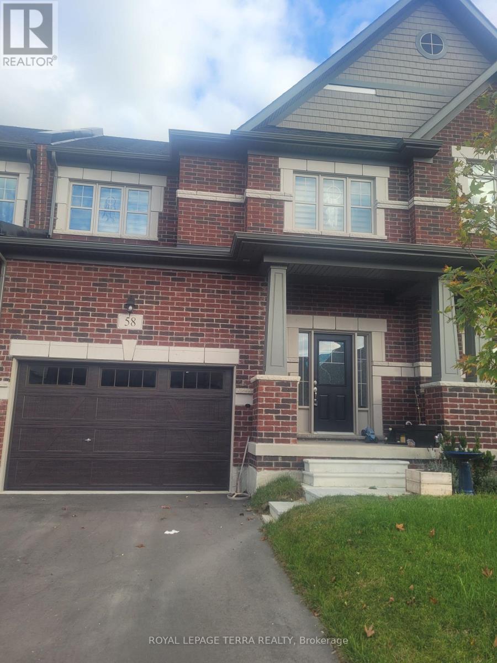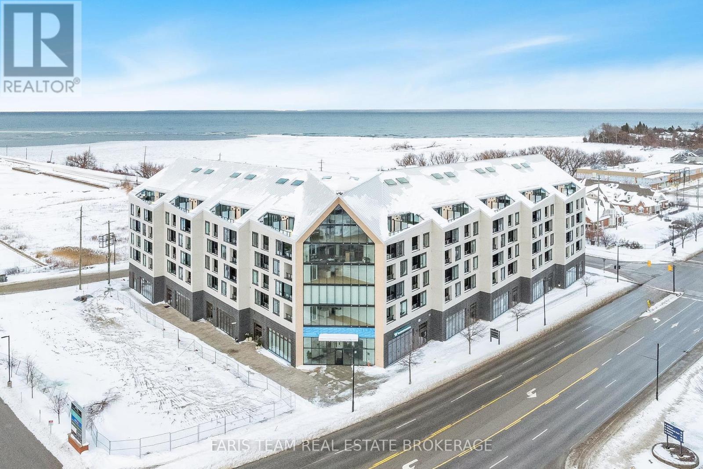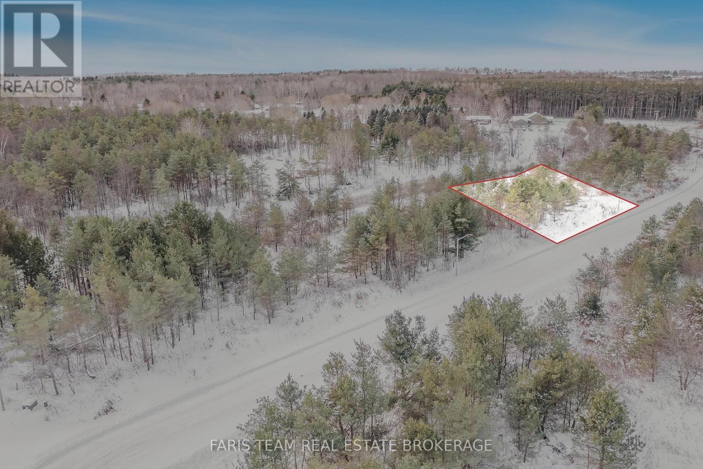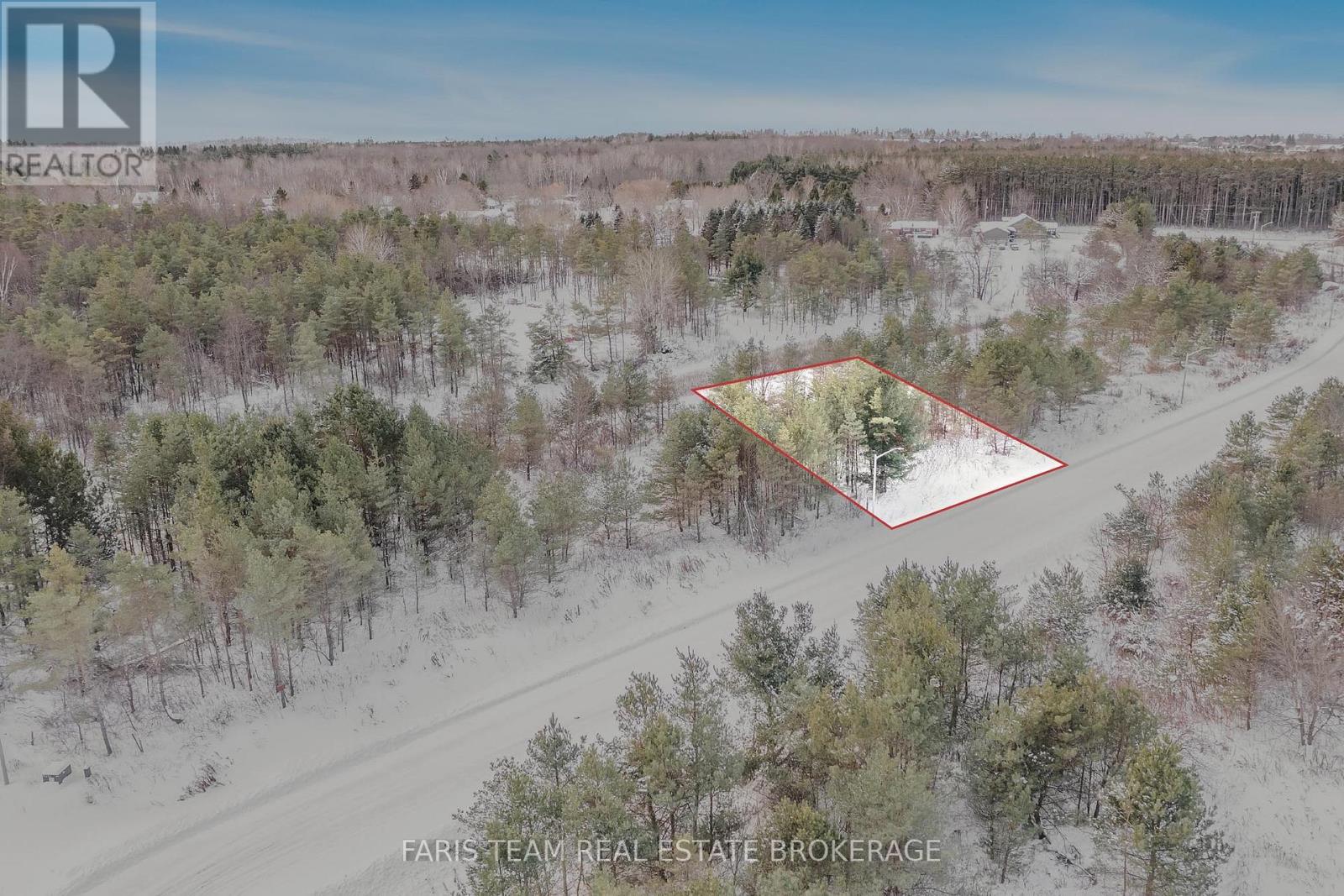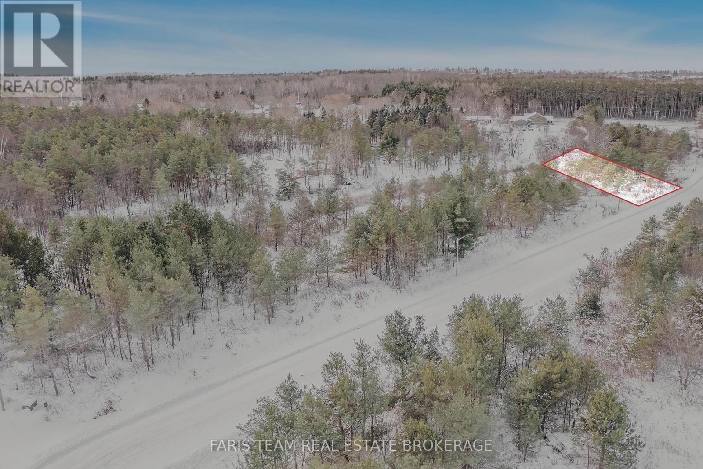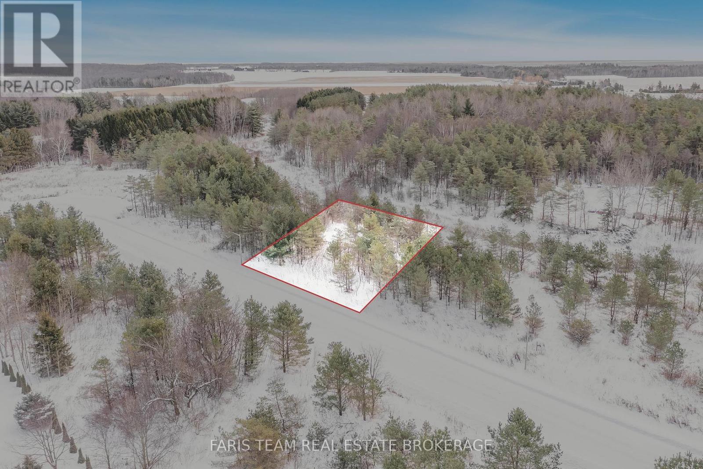18 Cohoe Street
Brampton, Ontario
Welcome to this beautifully maintained 2-storey townhome (3+1 bedroom, 3.5 washrooms) in one of Brampton's most desirable Mount Pleasant communities. Designed with modern finishes and a highly functional layout, this home features an open-concept main floor that's perfect for everyday living. The spacious townhouse offers great natural light and comfortable living for families or working professionals. Long driveway fits 2 vehicles comfortably, plus 1 garage parking with direct access to the main floor. Enjoy the convenience of easy access to parks, schools, grocery stores, plazas, and all essential amenities. Commuters will appreciate being just minutes from Mount Pleasant GO Station and major transit routes. A fantastic opportunity to live in a contemporary home in a thriving neighborhood. (id:50886)
Century 21 People's Choice Realty Inc.
18 Cohoe Street
Brampton, Ontario
FREEHOLD 2 STOREY- NO MAINTENANCE FEE!! FINISHED BASEMENT!! Welcome to this Beautiful, Spacious and Immaculate townhouse in the Northwest Community of Brampton This Gorgeous and well-kept house features: Hardwood through the house, 9ft Celling on Main Floor. 3 good spaced bedrooms + Den and 3.5 bathrooms, Upgraded chef's kitchen with stainless steel appliances Quartz Countertop, Good Size Island. !!!Primary Bdr with a 5-pc ensuite washroom and big walk-in closet + Additional Closet. 2nd Bedroom with walk in closet. All the rooms have large windows which let a lot of natural light in the house. Finished basement with Rec room and Full Bathroom!! No Carpet!!! Built-in garage with an inside access to home and also a door that opens to the backyard. Fully fenced backyard providing privacy & perfect for outdoor gatherings and leisure activities. Very Practical & Open Layout freshly painted. Lots of Natural Light Conveniently Located - Close to All the amenities, Grocery Stores, Restaurants, Banks, Parks, School, Gas Station. **Some Images Have Been Virtually Staged** Just Move In & Enjoy!!! (id:50886)
Century 21 People's Choice Realty Inc.
Basement - 35 Cobblehill Crescent
Brampton, Ontario
Basement for lease in Bram East, one of the most desirable neighborhoods in Brampton. Close to plazas and bus stations. Features include a living/dining area with pot lights and large windows for natural light, en-suite laundry, no carpet, and a separate entrance. (id:50886)
Upstate Realty Inc.
9 Byers Street
Springwater, Ontario
Top 5 Reasons You Will Love This Home: 1) Perfectly placed in one of Springwater's most prestigious and sought-after neighbourhoods, this stunning home combines upscale living with a peaceful country feel, all just minutes from Snow Valley Ski Resort, Vespra Hills Golf Club, and Barrie Hill Farms 2) The heart of the home features a chef-inspired kitchen, made for entertaining with custom white shaker-style cabinetry, sleek granite and quartz countertops, KitchenAid appliances, a gas cooktop, a wall oven, and a spacious island perfect for hosting, along with elegant finishes like crown mouldings, undermount lighting, and a bar fridge elevating every detail 3) Indulge in the luxurious primary retreat opening directly to the hot tub for ultimate relaxation, alongside a spa-like ensuite with heated floors, a deep soaker tub, and a tiled glass shower, plus a walk-in closet 4) Fully finished entertainer's basement impresses with a 25' wet bar featuring quartz countertops, a shiplap accent wall, floating shelves, and luxury vinyl flooring throughout, while the two additional bedrooms, a full bathroom (with rough-in for another), and a dedicated home gym create the perfect space for family and guests 5) Indulge in a sunken firepit lounge, a spacious covered deck with added privacy, a newer hot tub (2023), and beautifully crafted stonework, creating a backyard built for year-round enjoyment, paired with a triple car garage, parking for nine vehicles, and full irrigation, this outdoor retreat truly completes the exceptional appeal of the property. 2,132 above grade sq.ft. plus a finished basement. (id:50886)
Faris Team Real Estate Brokerage
7 Bailey Crescent
Tiny, Ontario
Top 5 Reasons You Will Love This Home: 1) Step into this move-in-ready 3,040 above grade square foot home showcasing a new board and batten exterior with oversized custom pillars, new windows, and a custom front doors, creating striking curb appeal and a timeless first impression, while inside, rich hardwood and elegant ceramic flooring guide you through an open-concept design, thoughtfully crafted with comfort, functionality, and effortless entertaining in mind 2) The heart of the home, a large chef's kitchen, has been upgraded with gleaming granite countertops, custom cabinetry, included appliances, and direct access to the pantry and main level laundry, creating both convenience and style for large family living 3) Embrace family comfort on the upper level with four generously sized bedrooms, including a large primary retreat with a dressing room and 5-piece ensuite, complemented by a spacious 4-piece bathroom with double sinks serving the additional three bedrooms 4) Designed for versatility, a secondary entrance from the front porch leads to a private home office, 3-piece bathroom, and a large living area, ideal for extended family members, guests, or a home-based business, while the finished lower level presents a large family room, 3-piece bathroom, and workshop with garage access that could easily accommodate a future in-law or basement apartment 5) Outdoor living shines with expansive multi-level decks, a professionally landscaped backyard with a flagstone firepit, and direct access from the backyard to Tiny trails and forested land, soccer fields, baseball diamonds, a playground, and Wyevale Primary School, while just a 5-minute drive to the pristine Deanlea, Woodland, and Bluewater Beaches plus proximity to parks, shopping, and commuter routes. 3,040 above grade sq.ft. (id:50886)
Faris Team Real Estate Brokerage
1803 - 2545 Erin Centre Boulevard
Mississauga, Ontario
Welcome to Parkway Place in Central Erin Mills. Prime Southerly Views From Corner Unit With South East Facing Balcony, Gas Bbq Line, Ensuite Laundry, Open Concept (Lots Of Light) & Soaker Tub. Maintenance Fee Covers Heat, Water, Hydro & A/C. Steps To Erin Mills Town Centre, Credit Valley Hospital, Erin Meadows Cc & Library. Close To Schools, Parks, Trails, Transit, Shopping & Restaurants. (id:50886)
RE/MAX Ace Realty Inc.
58 Nicort Road
Wasaga Beach, Ontario
For Lease! The "Weekend" model by Centurion Homes features 1700 square feet of finished living space & pure comfort. The main floor welcomes you with a large foyer and a practical 2-piece powder room. The Family Room showcases beautiful engineered hardwood flooring, while all wet areas are tastefully tiled. The kitchen is equipped with modern stainless-steel appliances and is complemented by a comfortable dining area. Open the sliding door and step out into the well-sized backyard, perfect for outdoor gatherings and relaxation. Upstairs, there is spacious primary bedroom. It features a large walk-in closet and a luxurious 5-pc ensuite, complete with a soaker tub, stand-up glass shower, and double vanities. Additionally, two large secondary bedrooms provide ample space for family or guests, accompanied by a secondary full 4-pc bathroom. The laundry room on the second floor ensures that laundry days are just a step away, making laundry day a breeze. The garage includes 1.5 parking spaces and a convenient breezeway which leads to the backyard, allowing for easy movement of furniture or gardening tools. You're only 15 minutes to Collingwood, 25 minutes to Blue Mountain, 30 minutes to Barrie, and 20 minutes to Angus, making it an excellent choice for commuters and those seeking a balance of lifestyle and accessibility. (id:50886)
Royal LePage Terra Realty
216 - 31 Huron Street
Collingwood, Ontario
Top 5 Reasons You Will Love This Condo: 1) This bright and inviting corner unit showcases floor-to-ceiling windows that wrap the main living area, filling the unit with natural light throughout the day, with a desirable southwest exposure, you'll enjoy warm afternoon sun, stunning sunsets, and picturesque views stretching over downtown Collingwood with Blue Mountain as your backdrop 2) Harbour House stands as Collingwood's newest luxury condominium development, thoughtfully crafted and ideally located just steps from the Harbour, providing modern architecture and vibrant charm with easy walkability of Collingwood's waterfront 3) Residents of Harbour House enjoy an exceptional selection of amenities, including two beautifully furnished guest suites, a fully equipped fitness centre, a rooftop lounge with an outdoor terrace, and a dedicated media room, with additional conveniences such as a pet spa, bike storage, and a gear prep room perfectly complementing Collingwood's active, four-season way of life 4) Offering 856 square feet of thoughtfully designed living space plus a well-sized den, this layout provides versatility for a home office, reading retreat, or guest area, and comprises over $24,100 in premium upgrades including a stone bathroom vanity, a waterfall-edge kitchen island with matching backsplash, upgraded tile selections, high-end appliances, and sleek roller blinds 5) Added benefit of a dedicated underground parking space adding year-round comfort and protection from the elements, ensuring effortless living in every season. 856 fin.sq.ft. *Please note some images have been virtually staged to show the potential of the condo. (id:50886)
Faris Team Real Estate Brokerage
Lot 33 Rue Eric
Tiny, Ontario
Top 5 Reasons You Will Love This Property: 1) Create your ideal home or seize a fantastic opportunity for a builder to develop multiple lots, the opportunities are truly endless 2) Added peace of mind with fully serviced lots with natural gas, municipal water, and high-speed internet available at the lot line 3) Ideal location just minutes from local schools, Lafontaine Beach, set on the beautiful waters of Georgian Bay, nearby parks, and many more 4) Zoning permits detached and semi-detached homes in a highly sought-after, private community, perfect for creating your dream home 5) Take comfort knowing the expansive lots are surrounded by mature trees and greenspace, enhancing a perfect blend of privacy with open space. (id:50886)
Faris Team Real Estate Brokerage
Lot 32 Rue Eric
Tiny, Ontario
Top 5 Reasons You Will Love This Property: 1) Rare opportunity to build your dream home or for a builder to develop multiple premium lots in a sought-after location 2) Fully serviced lots with natural gas, municipal water, and high-speed internet conveniently available at the lot line 3) Prime location just moments from schools, scenic parks, charming shops, and beautiful beaches 4) Flexible zoning allowing for detached or semi-detached homes, making this an exceptional investment in an exclusive, private community 5) Surrounded by mature trees, these expansive lots offer a serene and picturesque setting for your future home. (id:50886)
Faris Team Real Estate Brokerage
Lot 34 Rue Eric
Tiny, Ontario
Top 5 Reasons You Will Love This Property: 1) Design your ideal home or take advantage of a prime opportunity for builders with multiple lots ready for development 2) Exceptional location with easy access to schools, parks, shopping centers, and picturesque beaches 3) The lots are fully serviced with natural gas, municipal water, and high-speed internet readily available at the property line 4) Zoning regulations support the construction of both detached and semi-detached homes in a highly desirable, private neighbourhood 5) These spacious lots are encircled by mature trees, offering a peaceful and scenic environment. (id:50886)
Faris Team Real Estate Brokerage
Lot 30 Rue Eric
Tiny, Ontario
Top 5 Reasons You Will Love This Property: 1) Rare opportunity to build your dream home or for a developer to create a stunning residential enclave in a highly desirable location 2) These premium lots come fully serviced with natural gas, municipal water, and high-speed internet ready at the lot line, ensuring modern convenience 3) Ideally situated just moments from schools, scenic parks, charming shops, and pristine beaches 4) Flexible zoning allows for both detached and semi-detached homes, making this an exceptional investment 5) Nestled among mature trees, these expansive lots provide a picturesque and peaceful backdrop, setting the stage for luxurious living. (id:50886)
Faris Team Real Estate Brokerage

