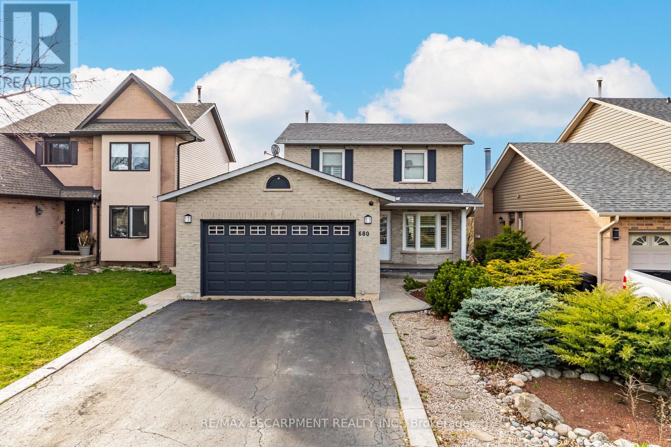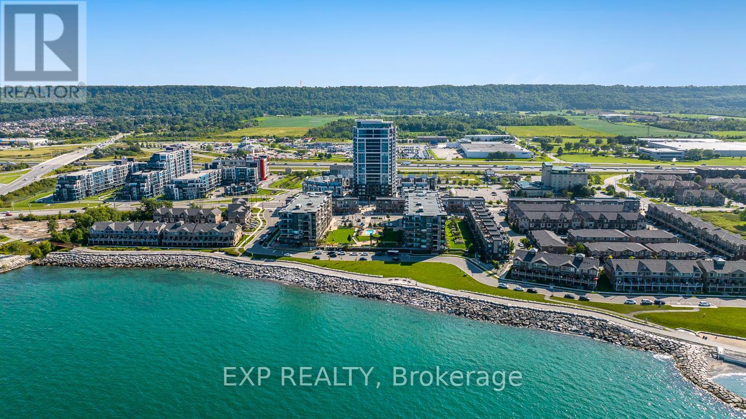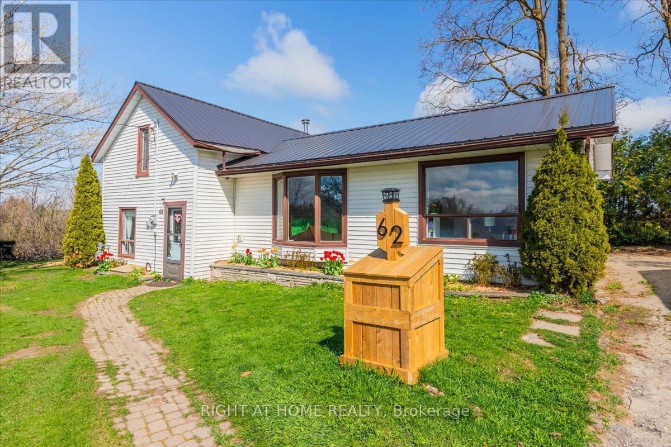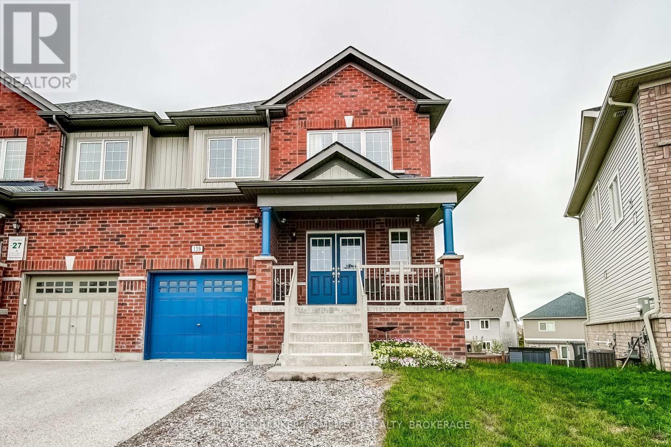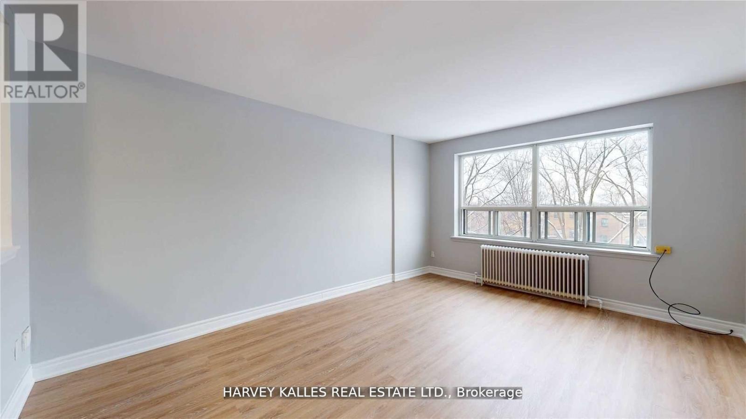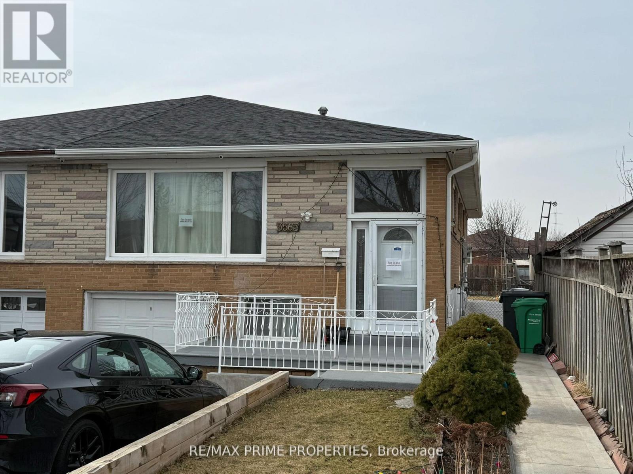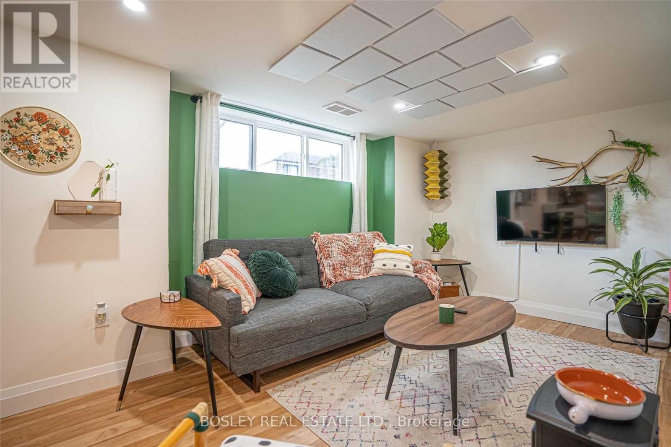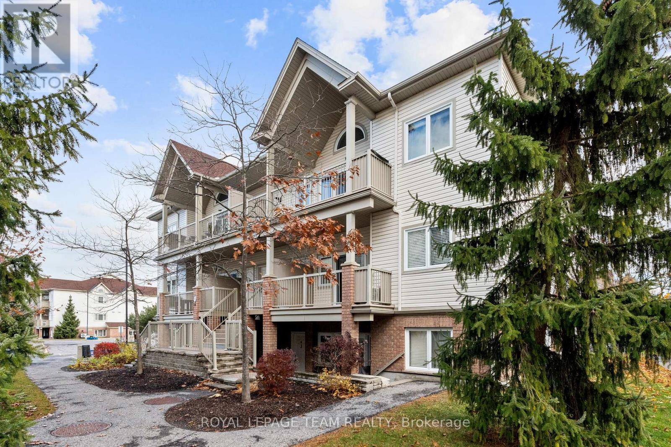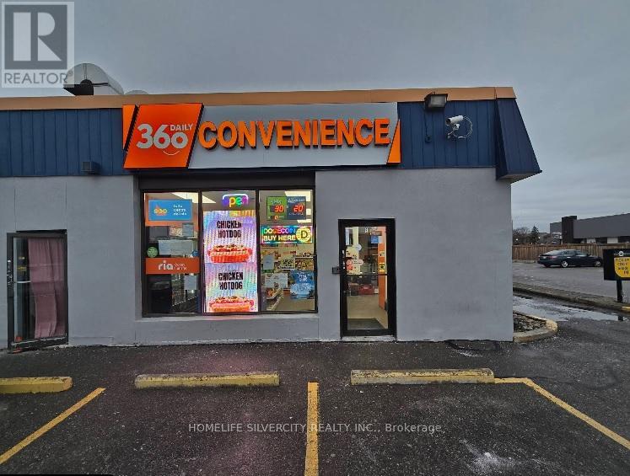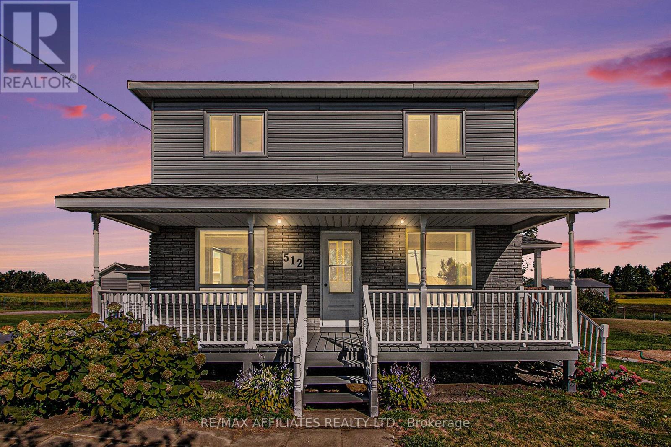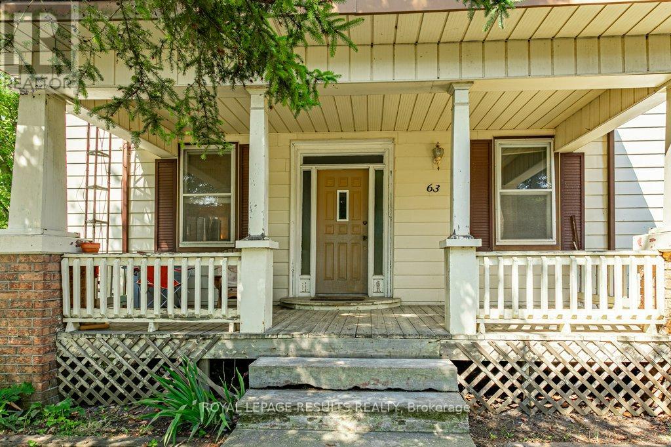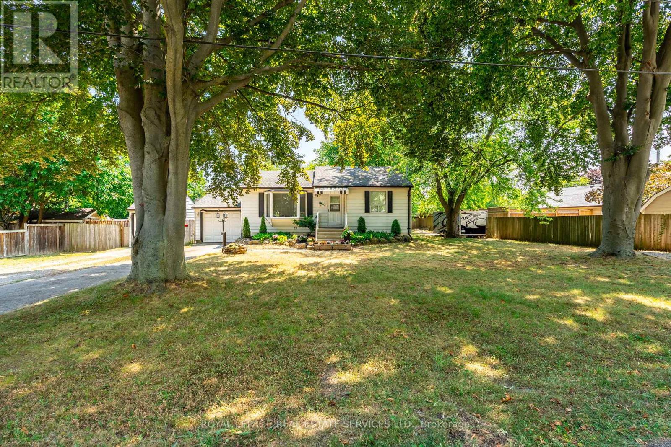680 Rexford Drive
Hamilton, Ontario
Your dream home awaits! Welcome to 680 Rexford, the perfect house in the perfect location! With over 2,000 sq ft of total living space on a large lot, this house is amazing for having family and friends over. When you drive up to the house, the large driveway, brick exterior and amazing landscaping will be just the first things to wow you. Inside you will love all the nice features such as the large foyer, mud room/laundry room, renovated powder room, new flooring, trim, doors, paint, this house is all set for you to enjoy. Upstairs you have 3 bedrooms with a large master bedroom and a 5-piece luxurious bathroom. In the lower level, you will find 2 more bedrooms, a rec room, another undated washroom, and it is a walk-out basement. Finally, the best part for last is the backyard oasis. The large in-ground heated pool is surrounded by stamped concrete, big rocks, trees and bushes to give you a sense of tranquility from the outside world. There is an elegant balcony that overlooks the pool, enjoy some wine with a friend while watching over all the fun going on pool side. Looks of great upgrades and renovations, ask your agent for the list! Everything in this house is done for you, the owners really took pride in this house and it shows. (id:50886)
RE/MAX Escarpment Realty Inc.
1802 - 385 Winston Road
Grimsby, Ontario
Luxury resort style living in GRIMSBY ON THE LAKE. This corner LOWER PENTHOUSE offers stunning panoramic views of Lake Ontario and the Escarpment . Open concept living/dining/kitchen, 10 ft ceilings, two balconies with 2-Bedrooms, 2-Bath. The kitchen is modern with stainless steel appliances ,large island , quartz countertops providing ample workspace for cooking and entertaining. Primary bedroom has en-suite bathroom ,walk-in closet and a private walk out to the balcony. Two owned underground parking spots which are next to each other and close to the elevator, and one owned locker. The building offers various amenities such as 24 hours concierge, fitness/yoga room, pet spa, indoor/outdoor rooftop entertainment area with kitchen and BBQ. (id:50886)
Exp Realty
62 Mill Lane
Melancthon, Ontario
Peaceful Country Living in the Heart of Melancthon Privately positioned on a quiet lane that serves only a handful of neighbouring homes, this welcoming 3-bedroom, 2-bath home offers the ideal retreat for those craving space, stillness, and a connection to nature. Backing onto open countryside and just minutes from Hornings Mills and Shelburne, its a setting that feels a world away yet close to everything you need.Inside, the home features a bright, functional layout with two bedrooms on the main floor and a private primary suite upstairs, complete with its own 2-piece ensuite. A walkout from the main living area leads to a backyard patio perfect for relaxing, entertaining, or soaking in the surrounding views.The oversized lot offers room to roam, create, and customize. A detached garage provides extra storage or workspace, while a durable steel roof (2021) adds long-term value. For outdoor enthusiasts, you're just steps from local parks, scenic trails, and the renowned Bruce Trail making it easy to explore the natural beauty that defines the area.Affordable, serene, and full of potential this is your move. (id:50886)
Right At Home Realty
139 Isabella Drive
Orillia, Ontario
Welcome home to this spacious, open-concept 1655 square foot semi-detached home in Orillia's highly sought-after West Ridge neighbourhood. Enter the welcoming foyer which has nice sight lines through the home. There is a nice two piece bath near the entry and a formal living space. The main living area has a nice working kitchen, dining area and a walkout to a huge newly constructed deck covered with a pergola and offers privacy for those evening gatherings. This deck also provides access to the large pie shaped rear yard which is fully fenced . The upper floor has a large primary bedroom with walk in closet and a 5 piece ensuite. There is a good sized laundry room and two additional good sized bedrooms on this level. The lower level offers another 725 square feet of endless opportunity for future development as it is above grade and has a full walkout to the rear yard so can provide separate access. This home has great curb appeal and is located close to all amenities including Costco, Lakehead University, parks and great schools. In addition it is a short drive to downtown and only 1.5 hours from GTA. (id:50886)
Coldwell Banker Momentum Realty
303 - 4 Greentree Court
Toronto, Ontario
Newly Renovated And Freshly Painted studio APARTMENT Rental Opportunity Located On Central North York Right On A Great Park, Minutes Away From Gr8 Amenities, Schools, Shopping, Transit, Inc. Reliable 24 Hr. On Site Super, Clearview On The Park Is A Wonderful Home! Move Quickly! This studio Br Apt Is Strong Choice For The Young Professional Or Student. This 443 sf Unit Features Modern Kitchen And A Fully Refurnished Washroom. Photos for illustrative purposes and may not be exact depictions of units.. ***EXTRAS: Safe Neighborhood With Convenient Ttc Access And Close To Major Highways. The Premises Are Well Maintained And Unit Include Fridge, Stove, Laundry On Site. Photos are Illustrative in Nature and May Not Be Exact Depictions of the Unit. (id:50886)
Harvey Kalles Real Estate Ltd.
Upper - 3563 Laddie Crescent
Mississauga, Ontario
Low Rent Alert! A VERY SPACIOUS 3 BR, 1 BATH HOUSE IN MALTON, MISSISSAUGA IS AVAILABLE FOR RENT IMMEDIATELY. TWO PARKING SPOTS. UPGRADED EAT-IN KITCHEN AND NEWER APPLIANCES (STAINLESS STEEL), BUILT-IN DISHWASHER, 34" DOUBLE-DOOR FRIDGE, COOKING RANGE AND RANGEHOOD, NEUTRAL PAINTED, LARGE PICTURE WINDOW, LARGE BACKYARD FOR OUTDOOR LIVING, GROW YOUR KITCHEN GARDEN, NEW CONCRETE SIDE AND BACKYARD, NEW GARAGE FLOOR WITH IMPROVED DRAINAGE, MANY PREFERRED AMENITIES SUCH AS SHOPPING MALL, BUS TRANSIT TERMINAL, GO-TRANSIT, THE PEARSON INTL. AIRPORT, HIGHWAYS NEARBY, ELEMENTARY AND SECONDARY SCHOOLS, COMMUNITY CENTER, WATER PARK, GOLF COURSES, TRAILS, LAKES AND PLACES OF WORSHIP. TENANTS WITH VERIFIABLE JOBS, INCOME, AND GOOD CREDIT HISTORY. TENANTS PAY 70% UTILITIES. FREE HIGH SPEED INTERNET-CONDITIONS APPLY. (id:50886)
RE/MAX Prime Properties
Lower - 7 Colfax Street
Toronto, Ontario
Bright, Stylish & Convenient - Your Perfect Urban Retreat Awaits! Step into this beautifully renovated open-concept lower-level suite in a vibrant neighbourhood that truly delivers. Expansive windows fill the space with natural light, creating a bright, welcoming vibe that defies the typical "basement feel." The modern layout blends living, working and relaxing zones into one thoughtfully designed home. Freshly painted walls and sleek finishes set the scene for contemporary living. This isn't your average basement-it feels like a true apartment. A flexible den/office area gives you freedom to personalize the space: a yoga corner, gamer setup or creative studio-whatever fits your lifestyle. Convenience & Comfort, Thoughtfully Built In Full-size ensuite laundry means no laundromats-just effortless washing at home. Smart storage keeps clutter at bay, while a security system adds peace of mind. Your private entrance offers privacy and easy access-no shared hallways or awkward stairwells. Step outside and you're a 3-minute walk from Westside Mall with FreshCo, Canadian Tire and everyday essentials. The scenic York Beltline Trail sits just behind for walks, runs or weekend adventures. Whether grabbing coffee, biking around or hosting friends, this location delivers. A+++ Landlord Included Enjoy the benefits of a caring, professional owner who values their tenants and space. Fast, respectful and responsive-someone who treats this more than just a listing and you more than just a renter. What's Included. Rent covers utilities (heat, water, hydro) + parking. Tenant only pays for insurance, Wi-Fi and cable (if needed). Furnished option available at extra cost. (id:50886)
Bosley Real Estate Ltd.
L - 767 Cedar Creek Drive
Ottawa, Ontario
This stylish two-bedroom, one-bathroom upper-unit condominium is ideally located within moments of parks, shopping, restaurants, recreation, schools, and public transit, offering a connected and convenient lifestyle. Built by Tartan Homes, this move-in ready property features hardwood floors and cathedral ceilings. The kitchen, with a peninsula for added workspace, flows seamlessly into the open-concept living and dining area, all finished in a neutral colour palette. A spacious balcony off the living room provides an extension of the living space and includes a natural gas hookup for a barbecue. Additional features include in-unit laundry, one parking space, and hot water tank rental included in the monthly rent. (id:50886)
Royal LePage Team Realty
9 - 168 Kennedy Road
Brampton, Ontario
Prime Location Next to Alectra Brampton office on Kennedy Road, ensuring high foot traffic and steady customer flow. Fully Equipped Cloud Kitchen Ready-to-use kitchen setup for food preparation and delivery services. AI-Powered High-End Oven Alto-Shaam Smokeless Vector Oven capable of cooking pizza, bread, and multiple bakery items with precision. High-End Equipment & Infrastructure Includes ovens, grills, deep fryers, exhaust system, and prep stations. Display & Ice Cream Fridges Well-maintained refrigeration units for beverages, dairy, and frozen treats. ATM Machines & Vape Store Additional revenue streams catering to a diverse customer base. Strong Daily Sales Lotto, Vapes, and Beer generate consistent daily revenue. High Beer Sales Well-stocked beer section with high demand from local customers. Good Lotto Sales Regular lottery ticket sales contribute to steady income. Expansion Potential Can scale into multiple cloud kitchens, a cafe, bakery, or even a multi-cuisine food hub. Close to 24/7 Laundry Ideal for attracting walk-in customers and late-night business. Endless Growth Opportunities Can be developed into a franchise model, catering business, or specialty food outlet. (id:50886)
Homelife Silvercity Realty Inc.
512 Route 600 E
Casselman, Ontario
Welcome to this charming 2-storey home nestled in Casselman, offering a perfect blend of space, comfort, and functionality. Step inside the main floor and be greeted by a bright living room with direct access to a private deck and fenced yard ideal for entertaining and family gatherings. The open-concept dining and kitchen area, complete with a convenient stovetop, makes meal preparation effortless. A large 4-piece bathroom with laundry facilities adds everyday practicality, while the expansive master suite featuring a full open bathroom with a bath and shower, large vanity, and generous closet space. You can also find a den with exceptional storage or even to have a gym. Upstairs, discover four bedrooms along with a handy 2-piece bathroom, perfect for family or guests. Car enthusiasts and hobbyists will love the detached garage setup: a double-door garage (24x26) plus an additional detached garage (25x28) and also a shed (9x12), offering abundant parking and workspace. This property combines village convenience with remarkable living space, both indoors and out. Dont miss your chance to own this lovely 2 storey, in Casselman! (id:50886)
RE/MAX Affiliates Realty Ltd.
63 Shakespeare Street
Bayham, Ontario
Family sized home in a lake side community. Featuring 4 bedrooms, 2 baths, detached garage, 2 driveways plus a double lot! This lot measuring 156 x 166. Port Burwell offers great fishing and recreational opportunities for your family. Check it out today! (id:50886)
Royal LePage Results Realty
14 Germorda Drive
Oakville, Ontario
INCREDIBLE OPPORTUNITY AWAITS!! HUGE LOT AVAILABLE in the CENTER OF OAKVILLE!! This Detached Bungalow with 2 bed, 1 bath & a rough-in in the basement, sits on a large 107x100ft lot, nestled amidst an already transitioning neighborhood with newly-built multi-million dollar residences. Boasting mature trees and a newer back deck, this property offers ample space for outdoor enjoyment. A significant 2012 addition includes a spacious garage/workshop measuring 24x22ft, enriching the property's functionality. The home has possibility of converting it into a grannie suite. There are 2 legal access points via separate driveways & plenty of parking spots. Whether you're considering investment ventures or a Custom-Built home, this property holds immense potential. Enjoy this prime location with a 10min walk from Oakville Place, 2min drive to Oakville GO Train & QEW, facilitating an easy commute to Downtown Toronto. Embrace a lifestyle of convenience & opportunity with nearby amenities including Oakville Golf Club, Parks & Trails. Whether you opt to renovate or create your dream retreat, this property represents an unparalleled opportunity in one of Oakville's most sought-after neighborhoods. (id:50886)
Royal LePage Real Estate Services Ltd.

