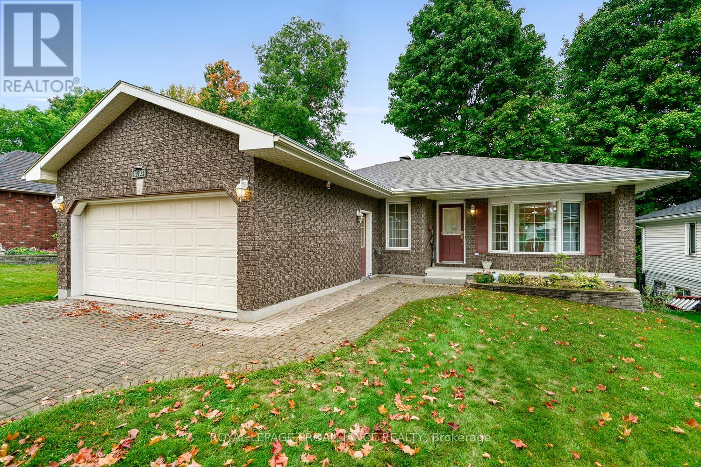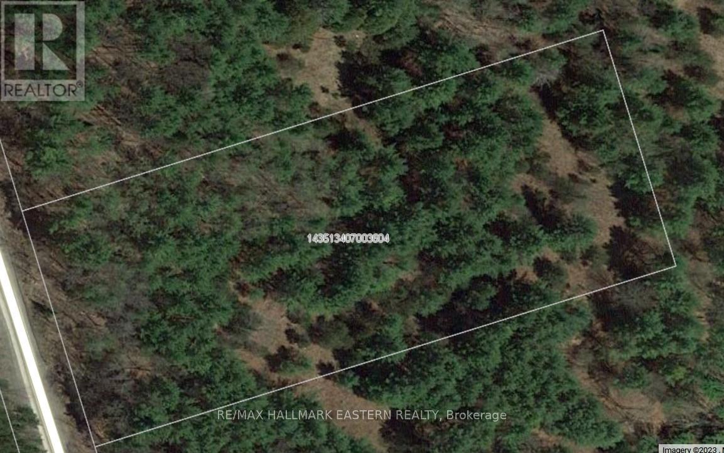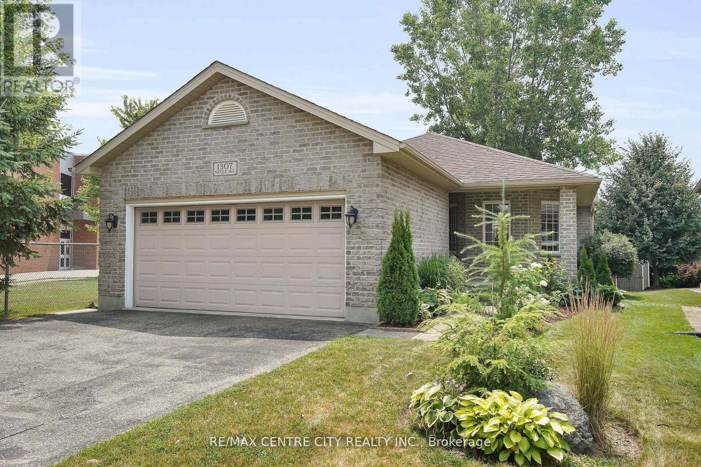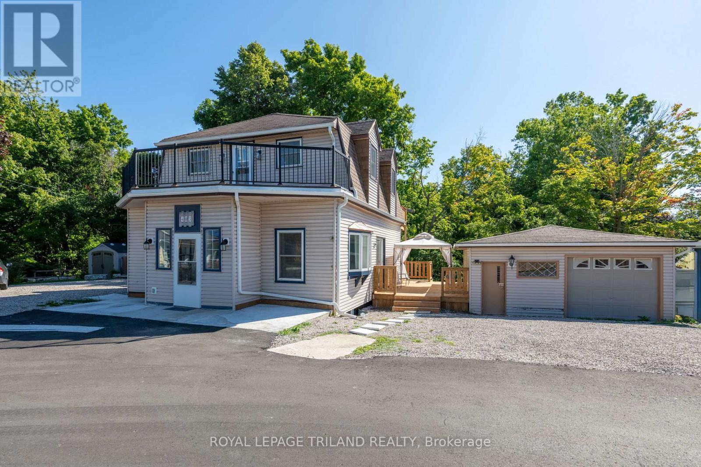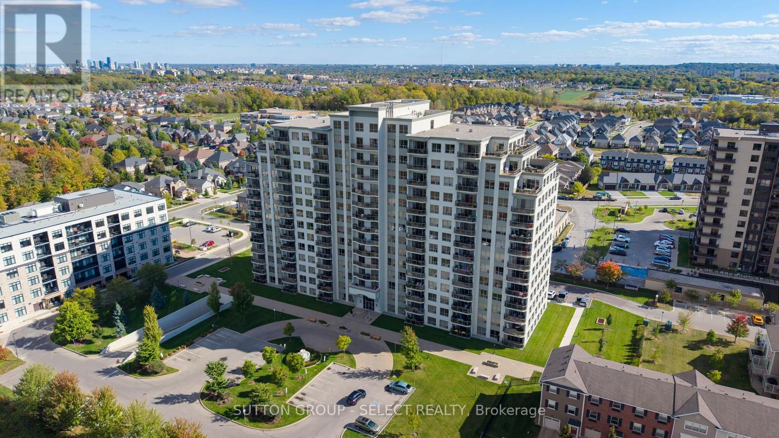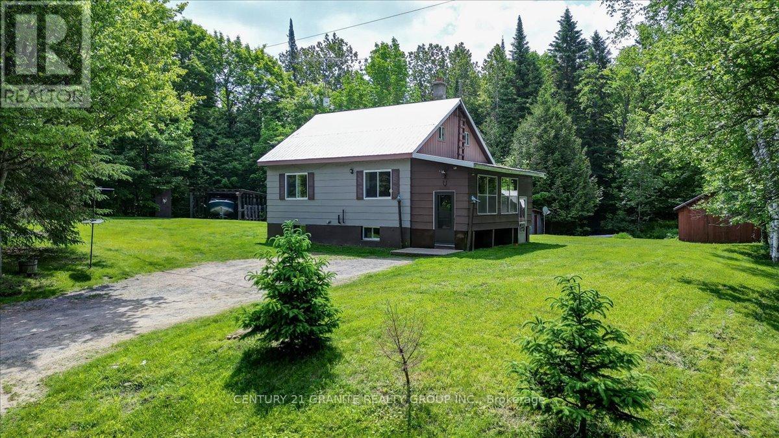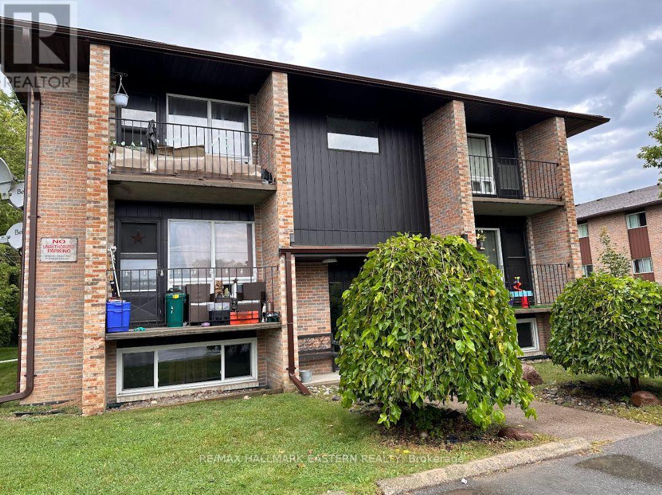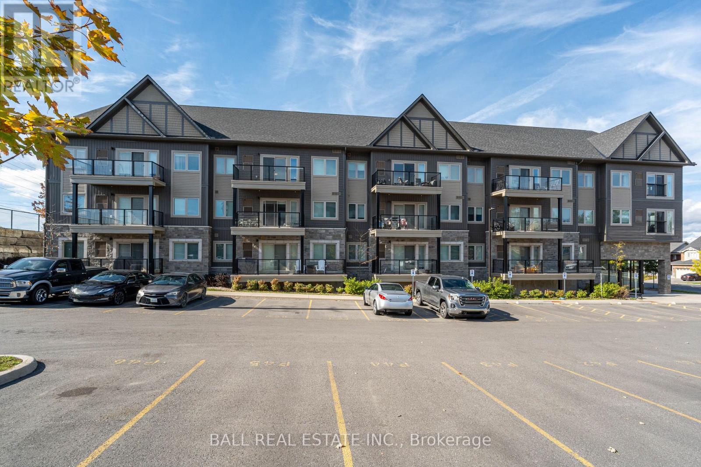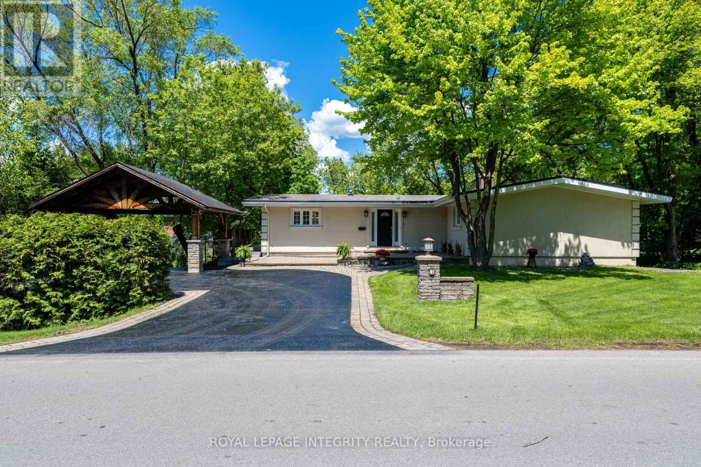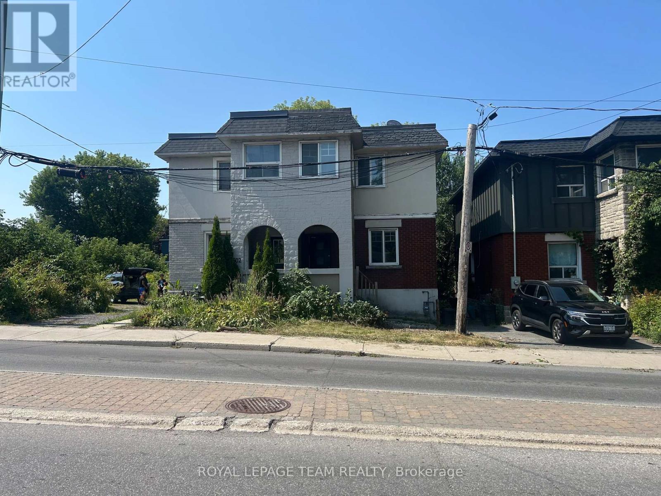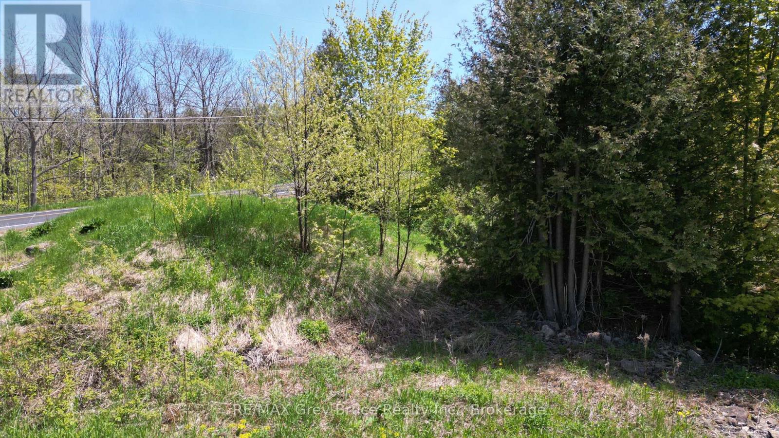1003 Montrose Street
Brockville, Ontario
Welcome to Bridlewood - one of Brockville's most sought-after neighbourhoods. This pristine brick bungalow, built circa 1995, offers 3+1 bedrooms and 2 full bathrooms, perfectly suited for families, downsizers, or those seeking multi-generational living.The main floor features a spacious living room highlighted by a cozy gas fireplace and a beautiful bay window that fills the space with natural light. Seamlessly connected to the dining area, this level flows effortlessly into a well-appointed kitchen with ample cabinetry and counter space.Convenience is key with main floor laundry and a secondary entrance leading out to a covered back deck ideal for morning coffees or evening relaxation overlooking a fully fenced backyard. Wide hallways throughout this level provide excellent accessibility for those with mobility aids.The primary bedroom is generously sized and includes a walk-in closet and cheater ensuite. The second bedroom offers impressive storage with dual closets, while the third bedroom is perfect as an office or nursery.The lower level brings incredible added value, offering potential for a full in-law or granny suite. It includes a spacious family room, an additional bedroom, a 3-piece bathroom with shower, and a kitchenette. A utility room, workshop, and storage area complete this versatile level.Curb appeal is enhanced by an interlocked driveway and walkway. Located close to parks, public transit, amenities, and just 7 minutes to Highway 401, this home delivers both comfort and convenience. Curb appeal is enhanced by an interlocked driveway and walkway .Don't delay -- homes with this combination of location, layout, and features are rarely available for long! (id:50886)
Royal LePage Proalliance Realty
N/a Evegroen Road
Trent Hills, Ontario
| TRENT HILLS | Discover the perfect canvas for your dream home on this stunning 2.45-acre treed building lot, nestled in the heart of Trent Hills. With dimensions of 200 feet by 531 feet, there's ample space to bring your vision to life while enjoying ultimate privacy on a quiet road. Hydro and telephone services run along the road, ensuring convenience for your future residence. Located just minutes away from Campbellford, Havelock, and Marmora, this prime property offers the ideal balance of tranquility and accessibility. Whether you're envisioning a sprawling estate or a cozy retreat, this property allows for a single-family residence, providing endless possibilities to create your perfect haven. Not far from several Boat Launches: Trent River 10 min. Belmont, Crowe and Round Lake launches are less than 15 minutes away. (id:50886)
RE/MAX Hallmark Eastern Realty
1307 Nicole Avenue
London North, Ontario
Welcome to this immaculate open-concept bungalow in the desirable Stoney Creek neighborhood! A beautifully landscaped yard and covered front porch invite you into this warm and spacious home where everything you need is on one level. Inside, you'll find original hardwood flooring, vaulted ceilings, and an open layout filled with natural light. The maple kitchen offers plenty of cabinetry, a breakfast bar, and overlooks the dining and living area perfect for entertaining or everyday living. Relax by the cozy gas fireplace or step outside from the living room onto the oversized two-tiered sundeck with serene views of the wooded area behind the property. The primary bedroom features a private ensuite with a glass shower and soaker tub, providing a comfortable retreat. Convenient inside entry from the garage leads to a mudroom with laundry hookups. The fully insulated lower level is ready for your finishing touches. Enjoy peaceful surroundings with a hiking trail and pond just behind the home, and a children's playground within walking distance. Ideally located close to schools, parks, shopping malls, and the new shopping complex in North East London offering the perfect blend of nature, comfort, and convenience. A rare opportunity to own a well-maintained bungalow in one of London's most sought-after communities! (id:50886)
RE/MAX Centre City Realty Inc.
403 Tower Heights Drive
Central Elgin, Ontario
Incredible rental opportunity high above the village in a quiet, tranquil setting backing onto a ravine. With 71 feet of frontage and a massive garage designed for two cars but with single overhead door access, this property offers incredible potential. Inside, the home has been extensively renovated, is completely carpet free, and is truly turnkey. New kitchen, bath fixtures and paint and flooring throughout! Expansive decks overlook the ravine, creating a peaceful retreat, while the primary bedroom features its own private balcony with partial lake views through the treetops. This rare combination of privacy, setting, and updates makes it an outstanding opportunity in one of Port Stanleys most sought after locations; just minutes from the beach, restaurants, and village amenities. (id:50886)
Royal LePage Triland Realty
908 - 1030 Coronation Drive
London North, Ontario
Welcome to condo living at its finest! Where modern design, natural light, and effortless comfort come together in this beautifully updated condo.This bright 2-bedroom, 2 full bath unit with a flexible bonus space has been thoughtfully refreshed with brand-new vinyl flooring that adds a clean, contemporary feel throughout. The versatile flex space is perfect for a small home office, craft room, or reading nook the choice is yours. Large windows fill the open-concept living area with warm natural light, creating an inviting atmosphere whether you're entertaining friends or enjoying a quiet night in. Enjoy the spacious kitchen featuring a large peninsula with bar stool seating, ample cupboard space, stainless steel appliances and polished granite countertops. Located in a well-managed high-rise, residents enjoy access to a long list of amenities and social events including a fully equipped gym, billiards and media rooms, a guest suite, library, patio area, and plenty of visitor parking for guests. Set in the heart of sought-after Hyde Park, you're just moments from popular local shops like Unger's farmers market, Parkway gardens, convenient shopping plazas, Masonville mall, and so much more everything you need is right at your doorstep. This updated condo is move-in ready and waiting for you to make it your own. With two parking spaces (outside/underground) and storage locker this condo has everything you need! (id:50886)
Sutton Group - Select Realty
148 Upper Turriff Road
Bancroft, Ontario
Peaceful and quiet country living awaits you. Cute and cozy 2 bed/1bath raised bungalow is just perfect for retirees, a couple or young family. Privately located just minutes from the conveniences of Bancroft. Book your appointment today and say yes to the simplified life, where the only neighbors you have to worry about are the deer in your backyard. Lease requirements include: employment, personal and previous rental references, credit check, first/last due on signing. Confirmation of Oil and Hydro account in lessee's name on possession (id:50886)
Century 21 Granite Realty Group Inc.
104 - 106 Lansdowne Street
Peterborough, Ontario
Beautifully renovated 1-bedroom apartment in a prime location, close to all amenities and conveniently situated near bus routes. This spacious unit features a full bathroom with a tub and offers on-site laundry facilities. Includes one dedicated parking spot. (id:50886)
RE/MAX Hallmark Eastern Realty
340 Florence Drive
Peterborough, Ontario
Welcome to 340 Florence Drive, Unit 308 a beautifully maintained, nearly new 2-bedroom, 2-bath condo in the sought-after Park West Condominiums, perfectly situated in Peterborough's west end community of Jackson Creek Meadows.This bright, modern unit features a thoughtful open-concept design that makes the most of every inch of space. The spacious, wheelchair-accessible layout includes a stunning kitchen with upgraded granite countertops, modern stainless-steel appliances, and a breakfast bar that flows seamlessly into the living and dining area. Engineered hardwood floors add warmth and style throughout, and the walkout to your private balcony offers a great spot to enjoy the outdoors.The primary bedroom is generous in size, complete with a large closet and a 3-piece ensuite. The second bedroom also offers excellent space and another large closet perfect for guests, a home office, or hobby room. With plenty of additional storage throughout, this condo truly combines comfort, convenience, and contemporary living. (id:50886)
Ball Real Estate Inc.
3 Briarcliffe Drive
Ottawa, Ontario
New roof installed - July 2025, with 20-year warranty. Located in the prestigious Rothwell Heights, this stunning house offers the perfect combination of spacious living, privacy, and natural beauty. Set on a beautifully landscaped lot surrounded by mature trees, this home provides an ideal retreat while still being close to all the amenities Ottawa has to offer. The main floor features a spacious kitchen with dining and living areas, creating a perfect space for family gatherings and entertaining. Large windows offer beautiful views of the serene backyard, bringing the outdoors in and filling the space with natural light. The upper level includes 3 bedrooms, with the primary bedroom offering a spectacular view of the garden, making it a peaceful retreat. The other two bedrooms are cozy and comfortable, ideal for family or guests. The upper level also features 2 bathrooms. The lower walk-out is a true highlight, featuring 2 additional bedrooms and 2 full bathrooms. This level is perfect for guests or multi-generational living, offering a sense of privacy while being connected to the main floor. It also includes a large, cozy family room with access to the backyard through French doors, extending your living space into the outdoors. A wood fireplace completes the space, making it ideal for relaxed evenings and social gatherings. The backyard is perfect for outdoor entertaining or simply relaxing, with plenty of space for gardening or enjoying nature. Whether you're unwinding on the patio or enjoying the lush greenery, this home offers an unparalleled sense of tranquillity, offering both privacy and a connection to nature. This exceptional home in Rothwell Heights provides a rare opportunity to live in one of Ottawa's most desirable areas, offering both luxurious living spaces and a private, peaceful setting. (id:50886)
Royal LePage Integrity Realty
500 Parkdale Avenue
Ottawa, Ontario
Charming, Spacious Semi in Prime City Location! Deceptively spacious and beautifully bright, this 3-bed, 2-bath semi-detached home blends modern open-concept living with timeless character. Located in a highly sought-after west end neighbourhood, enjoy unbeatable walkability just steps from the Civic Hospital, Wellington Village, Westboro, Parkdale Market, trails, dog parks, and more! Inside, you'll find original trim, hardwood floors, and soaring ceilings that add charm and warmth throughout. The main floor offers a seamless flow with an open living and dining area, anchored by a large kitchen island perfect for entertaining. A 2-piece powder room and a convenient mudroom lead out to a fully fenced, private backyard oasis. Upstairs, discover three bright bedrooms and a cozy three-season sunroom ideal as a reading nook, office, or creative space. The large basement offers ample storage options, ready to meet your needs. Includes one parking space out front. Dont miss this rare opportunity to live in one of the city's most desirable, walkable communities! Tenant pays utilities. (id:50886)
Royal LePage Team Realty
465 Laurette Street
Clarence-Rockland, Ontario
Welcome to Golf Ridge. This house is not built. This 3 bed, 3 bath end unit townhome has a stunning design and from the moment you step inside, you'll be struck by the bright & airy feel of the home, w/ an abundance of natural light. The open concept floor plan creates a sense of spaciousness & flow, making it the perfect space for entertaining. The kitchen is a chef's dream, w/ top-of-the-line appliances, ample counter space, & plenty of storage. The large island provides additional seating & storage. On the 2nd level each bedroom is bright & airy, w/ large windows that let in plenty of natural light. Primary bedroom includes a 3 piece ensuite. The lower level can be finished (or not) and includes laundry & storage space. A standout features of this home is the the full block firewall providing your family with privacy. Photos were taken at the model home at 325 Dion Avenue. Flooring: Hardwood, Ceramic, Carpet Wall To Wall. (id:50886)
Paul Rushforth Real Estate Inc.
Pt Lt 30 Con 5 Ebr Pt 4 Isthmus Bay Road
Northern Bruce Peninsula, Ontario
Good building in Lion's Head; located on year round paved municipal road. Lot size measures 100 feet wide and is 165 feet deep and is well treed. Just a short distance to all amenities in Lion's Head just down the road. There is also a nice sandy beach, marina, and the Bruce Trail . The property is under the jurisdiction of the Niagara Escarpment Commission. The zoning is DC (development control). This means that one will have to apply to the Niagara Escarpment Commission in order to obtain a building permit. Contact information for the Niagara Escarpment is 519-371-1001 Email: necowensound@ontario.ca. Please reference Roll Number 410962000606104. Taxes: $615.00. (id:50886)
RE/MAX Grey Bruce Realty Inc.

