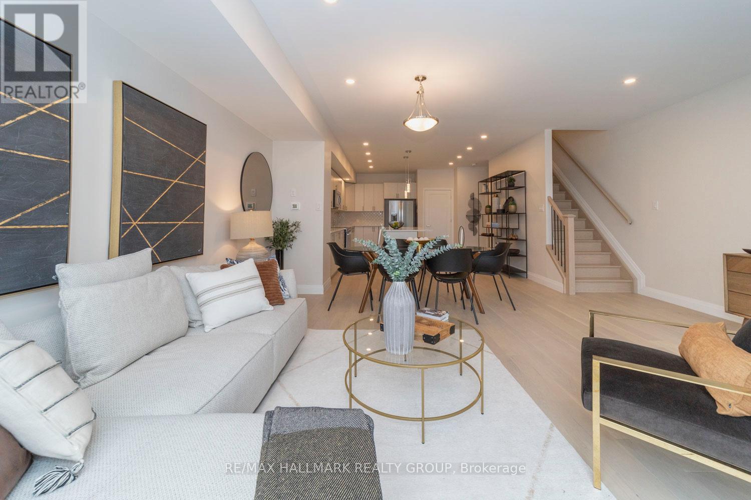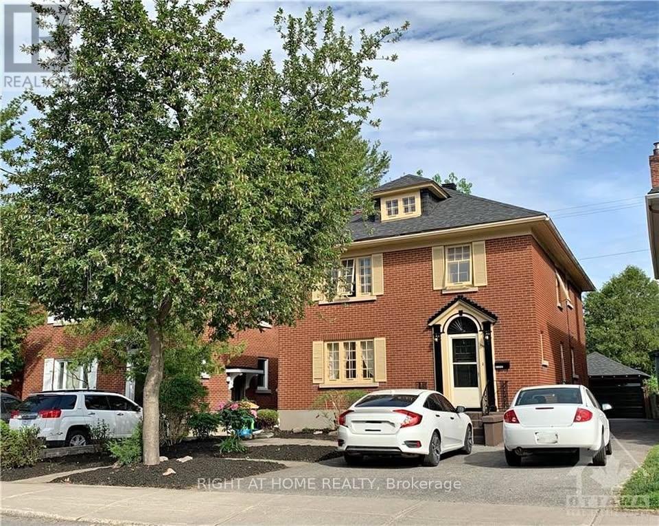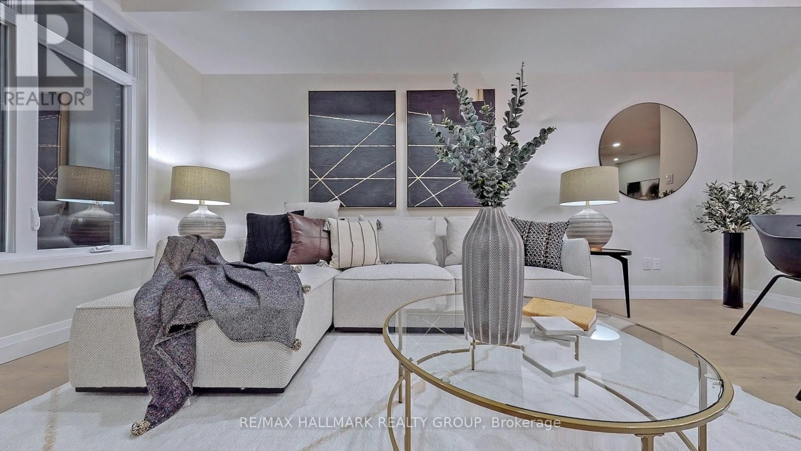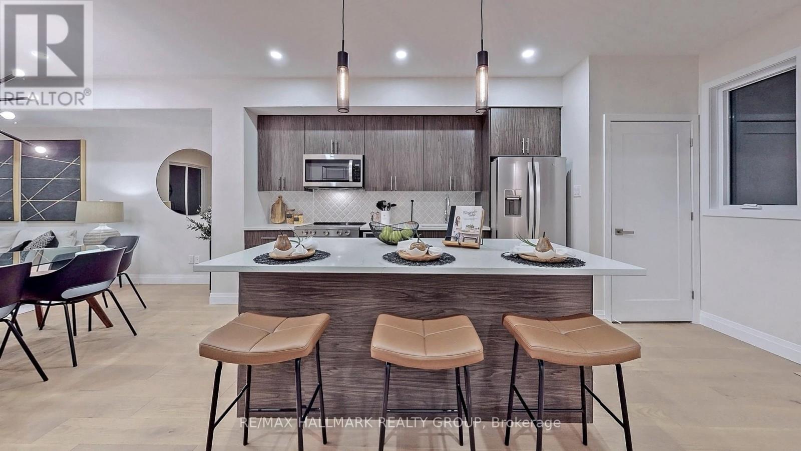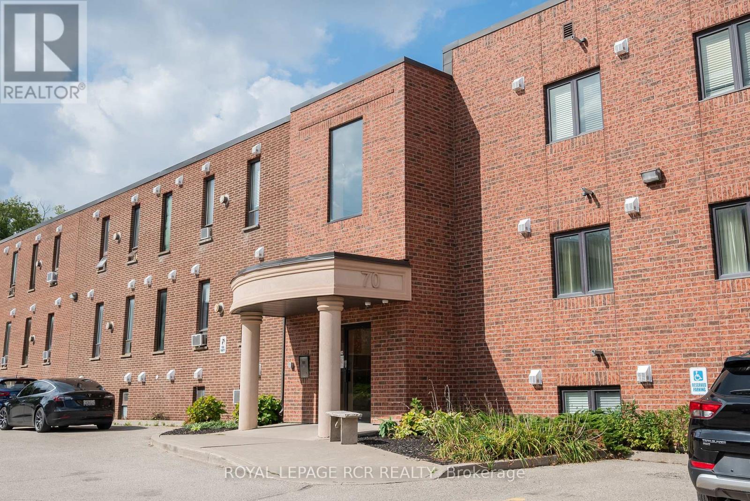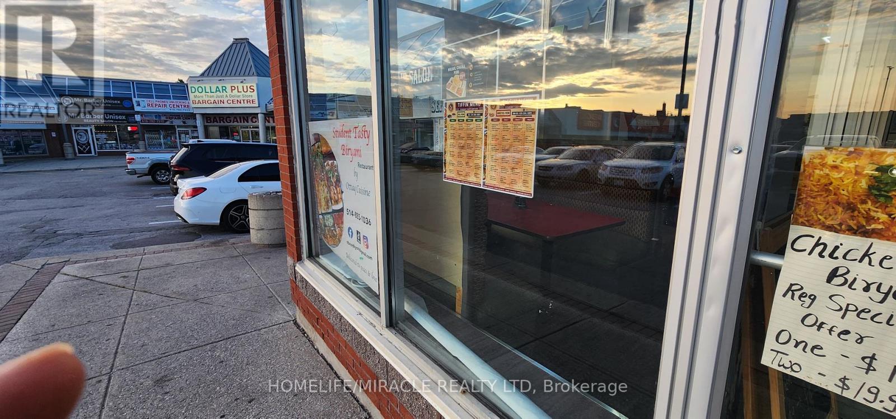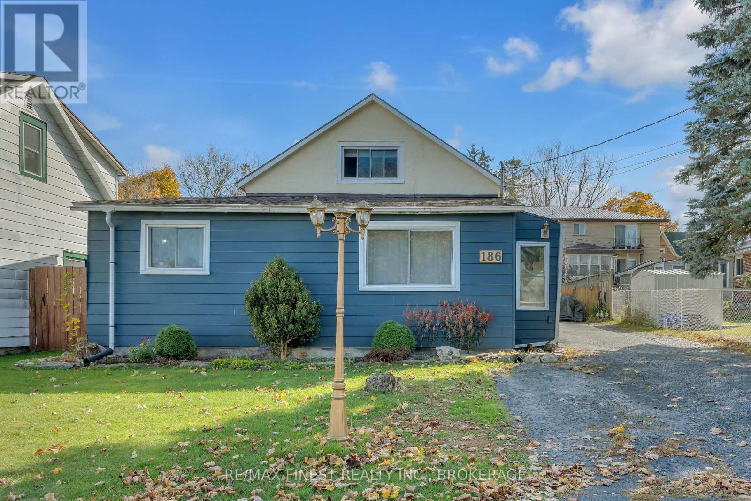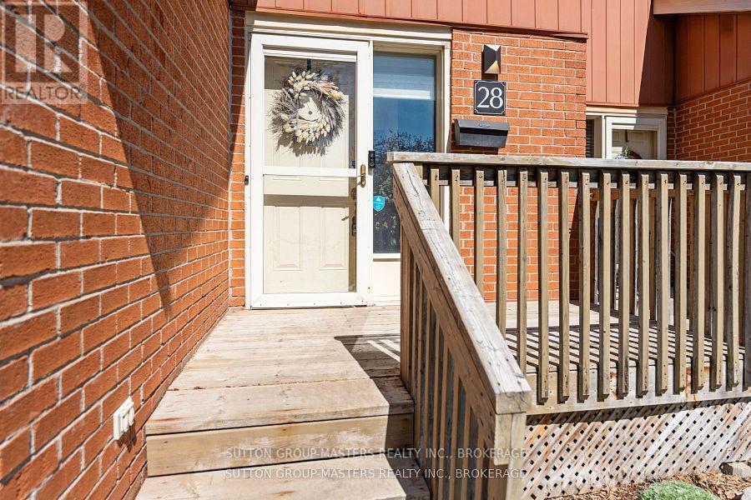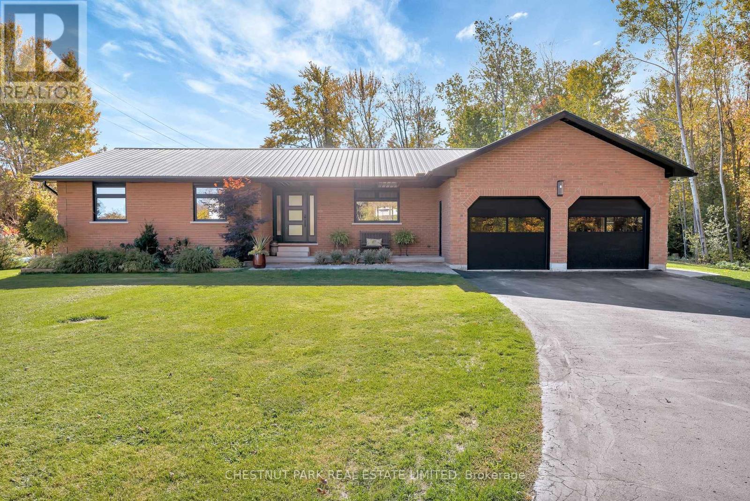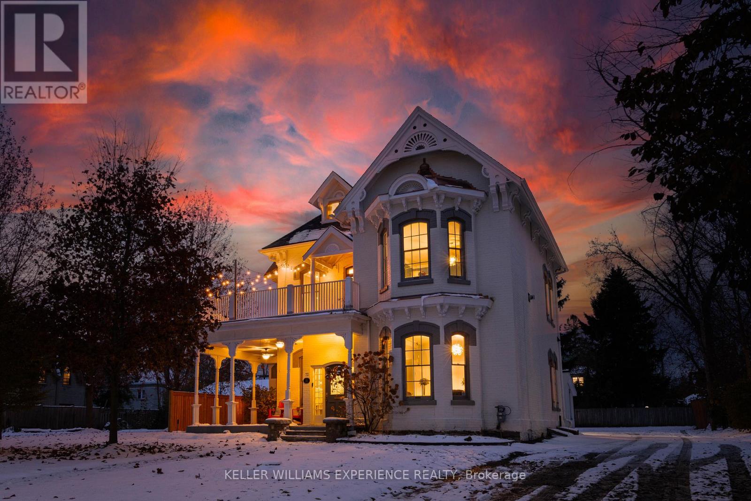29 Bachman Terrace
Ottawa, Ontario
Welcome to 29 Bachman Terrace, a thoughtfully designed home offering approximately 1,880 sq. ft. of versatile living space. With 2 spacious bedrooms, 2 dens and 4 bathrooms, this property suits today's flexible lifestyles - whether you're working from home, welcoming extended family or seeking room to grow. Every detail has been considered: hardwood and ceramic flooring throughout, smooth ceilings (no popcorn) and quality craftsmanship at every turn. The chef's kitchen is the heart of the home, featuring an oversized island with seating - perfect for weeknight dinners or weekend brunches. The open-concept living and dining areas flow effortlessly, combining comfort with functionality. Upstairs, the primary suite offers a peaceful retreat with a walk-in closet, bright picture window and private ensuite bath, while the secondary bedroom and multi-purpose dens adapt easily to your needs. The lower level adds further versatility with its own den and full bath - ideal for a gym, hobby room or TV space. A garage with inside entry plus a driveway accommodating three cars adds rare convenience in this neighbourhood. For investors, this property presents an exceptional opportunity. Current tenants pay $2,600 per month and have not had a rent increase this year. The home is not subject to rent control, allowing you to maintain rent at market value as conditions evolve. Assume tenants and start collecting rental income immediately. Set within a friendly, family-oriented enclave close to parks, schools and everyday amenities, 29 Bachman Terrace delivers comfort, flexibility and steady investment potential - a smart move for homeowners and investors alike. (id:50886)
RE/MAX Hallmark Realty Group
2 - 359 Fifth Avenue
Ottawa, Ontario
Superb location nestled between Bronson and Bank Street, in the heart of the Glebe, near Dows Lake and Carleton University. This bright and airy unit is in immaculate condition, featuring hardwood floors, cove ceilings, and a charming decorative fireplace. Windows are scheduled to be replaced with brand-new ones soon (installation pending). 2-Bedroom + Living & Dining about 900 SF living space. Ideal for a young professionals or a couple. All utilities are included in the rent tenant only pays for Internet. One parking spot is available for $70 per month. (id:50886)
Right At Home Realty
815 Star Private
Ottawa, Ontario
This 4-bedroom, 3.5-bathroom freehold townhome offers 1,874 sq. ft. of well-planned, low-maintenance living in a desirable central community. Currently leased for $2,750/month to quality tenants, this home provides reliable income from day one and with no rent control due to its age, it offers long-term financial flexibility for investors. The main level features an open-concept kitchen, dining and living space with premium finishes, a large island and a private balcony perfect for relaxing or entertaining. Upstairs, the spacious primary suite includes a walk-in closet and ensuite bath, while two additional bedrooms share a full bathroom. The ground floor bedroom includes its own ensuite bath and walkout to the yard, making it an ideal flex space for guest stays, a home office, or gym. With no carpet, smooth ceilings, and a grassed backyard, this home is designed for simplicity and comfort. Steps to Farm Boy, T&T Grocery, Starbucks and transit, this location is in high demand with both owners and tenants. Whether you're looking for a turnkey income property or a stylish low-maintenance home, 815 Star Private delivers exceptional value. Book your private tour today. (id:50886)
RE/MAX Hallmark Realty Group
809 Star Private
Ottawa, Ontario
Modern Elegance Meets Smart Investment in this End Unit Freehold Townhome. Experience contemporary living or a strong investment opportunity in this beautifully designed 4-bedroom, 3.5-bathroom end unit townhome offering 1,804 sq. ft. of well-planned space. Located on a quiet dead-end street, this home enjoys added privacy and extra windows exclusive to end units, all while being steps from Farm Boy, Starbucks, T&T Grocery, and local pubs. With a high-quality tenant currently paying $2,750/month and no annual rent increase taken this year, this home offers immediate, stable cash flow. Even better, no rent control applies due to the property's age, giving landlords the flexibility to adjust rents with market conditions. Inside, the open-concept main level is filled with natural light and features a chef-inspired kitchen with a large island, sleek cabinetry and premium finishes. The living and dining areas flow effortlessly to a private balcony perfect for relaxing or entertaining. Upstairs, the spacious primary suite includes a walk-in closet and ensuite bath, while two additional bedrooms share a full bathroom. The ground floor bedroom is the ultimate in flex space, it features its own ensuite, making it ideal for guest privacy or multi-generational living. With a walkout to the backyard, it's also perfect for a home office or gym. Finished with no carpet, smooth ceilings and a grassed yard, this low-maintenance home is a standout in a sought-after, mature community. Whether you're looking to live in style or invest wisely, this property checks all the boxes. End units with this kind of flexibility and rental potential are rare. Book your private showing today. (id:50886)
RE/MAX Hallmark Realty Group
Unit 4 - 147 Stronach Crescent
London East, Ontario
1,633 sq ft unit available in well-maintained plaza style industrial building located off of Clarke Road on Stronach Crescent. 12 foot clear height, one 10' x 10' grade loading door. Ample on site parking. Zoning: LI1, LI2, LI7, allowing for a wide range of uses including Warehousing & distribution, Light manufacturing, Research & development, Business service establishments, Repair and rental establishments, Custom workshops and more. With quick access to Highway 401 and a short distance to downtown, this location combines convenience with excellent visibility. Adjacent 3,645 sq ft unit available, for a combined total space of 5,278 sq ft. Additional square footage may be available, please inquire for more details. (id:50886)
A Team London
Units 3 & 4 - 147 Stronach Crescent
London East, Ontario
5,278 sq ft available in well-maintained plaza style industrial building located off of Clarke Road on Stronach Crescent. 12 foot clear height, 10 foot doors. Includes warehouse/storage space, showroom, 3 private offices, kitchen/lunch room and 2 washrooms. Two 10' x 10' grade loading doors. Ample on site parking. Zoning: LI1, LI2, LI7, allowing for a wide range of uses including Warehousing & distribution, Light manufacturing, Research & development, Business service establishments, Repair and rental establishments, Custom workshops and more. With quick access to Highway 401 and a short distance to downtown, this location combines convenience with excellent visibility. Additional square footage may be available, please inquire for more details. (id:50886)
A Team London
312 - 70 First Street
Orangeville, Ontario
Bright & Spacious Top-Floor Apartment In A Quiet, Well-Maintained Building! This 2-Bedroom, 1-Bathroom Unit Offers Comfortable Living With A Functional Layout And Plenty Of Natural Light. Enjoy A Prime Location Within Walking Distance To Downtown Shops, Big Box Stores, Restaurants, Recreation Facilities, Live Theatre, Island Lake Conservation Area & More. Public Transit Right At Your Door For Easy Commuting. Includes Use Of Appliances. A Great Opportunity To Live In The Heart Of Orangeville! (id:50886)
Royal LePage Rcr Realty
2516 Finch Avenue W
Toronto, Ontario
Incredible opportunity to own a fully equipped, turn key Franchise restaurant with fully trained team and full Mkt and Hands on Quality and technical support in a high-traffic, sought-after location in Toronto. This professionally designed space features top-quality Food with great rating, allowing you to start making profit immediately no setup delays, no permit hassles. All required licenses and approvals are in place. very good and competitive rent. All showings are by appointment only through the listing agent. (id:50886)
Homelife/miracle Realty Ltd
186 Thomas Street
Greater Napanee, Ontario
Welcome to 186 Thomas St in Napanee, a charming income-generating duplex perfect for investors or those looking to reduce their mortgage with rental income. This well-maintained property features two separate units, each offering privacy and convenience to tenants. The back unit, currently rented at $1,405 per month (all-inclusive), provides a hassle-free living experience with hydro and gas covered by the owner. The front unit, rented at $1,168 per month (plus gas and hydro), gives tenants flexibility with their utility costs, making it an attractive option for renters. Key utilities such as water(averaging $340 every two months) and house insurance ($120) are owner-paid, keeping expenses manageable. Both units have their own entrances, and the shared yard provides a cozy outdoor space for relaxation. Located on a quiet street close to schools, parks, and local amenities, 186 Thomas St offers both comfort and convenience. This solid investment opportunity is ready for you schedule a viewing today and explore the potential of this fantastic duplex property! (id:50886)
RE/MAX Finest Realty Inc.
28 - 19 Macpherson Avenue W
Kingston, Ontario
Wonderful townhome on a quiet cul-de-sac in prime city location. This home is waiting for new owners and features 3 bedrooms, 1.5 baths, a large living room, kitchen with separate eating area with patio doors leading to private rear yard. Basement offers a rec room, laundry room and 2pc bathroom. Upper level 3 bedrooms and 3pc bath. This home has 2 parking spots plus visitor parking is steps away. This home is perfect for a small family, young professionals or investors. Easy low maintenance condo townhome. Brand new throughout the complex on all units is new vinyl siding, fascia and soffits installed in the last month on this home.. Don't be disappointed! Call Today for your private showing! (id:50886)
Sutton Group-Masters Realty Inc.
407 County Road 4
Prince Edward County, Ontario
Discreetly set back from the road and enveloped by green space, this masterfully reimagined residence offers over 1,800 SQ FT of sophisticated single-level living, meticulously renovated with both modern luxury and enduring materials. Every element from the Trex composite decking to the custom millwork has been executed with a thoughtful eye for detail and a deep respect for craftsmanship. Inside, soaring ceilings, shiplap accents, and engineered hardwood floors lead you through a gracious open-plan design where the kitchen, dining, and living areas flow effortlessly for entertaining or quiet evenings at home. The bespoke kitchen, adorned with sleek cabinetry and premium appliances, anchors the heart of the home, while expansive windows frame the surrounding haven and flood the interior with natural light. Three well scaled bedrooms, including a generous primary suite with walk-in and spa-like ensuite, offer serene retreats. Generous secondary bedrooms and a full guest bath extend the home's capacity for comfort and flexibility. Electrical and plumbing systems have been fully upgraded, including a state-of-the-art water filtration setup and Intellidrive pressure system. Beyond the interiors, a saltwater pool glistens as the catapult into a backyard oasis with an invitation to relax, entertain, and immerse in the luxury of outdoor living. Exterior updates elevate livability and include new siding, roofing, patios, walkways, and integrated landscape lighting create a setting that is both polished and inviting. The attached double garage won't disappoint while adding convenience, storage, and potential for additional creative / work at home pursuits. Perfectly positioned on the edge of Picton and central to The County's most celebrated destinations, this home is a turn-key invitation to embrace refined County living. In every sense, it is ready to be experienced. (id:50886)
Chestnut Park Real Estate Limited
72 High Street
Barrie, Ontario
A heritage landmark in the heart of Barrie ready for its next chapter: professional, residential, or mixed use. Unlock the potential of this iconic 5,500+ sq ft property-perfectly positioned near Barrie's waterfront, vibrant downtown & the expanding Lakehead University STEM Hub in fall of 2026. With exceptional visibility in a high-traffic area, this versatile property offers unmatched opportunities for living, working & investing. Whether you're an entrepreneur, investor, or professional, this is your chance to secure a prestigious address that delivers both lifestyle & income potential. Step inside to discover a beautifully renovated/restored space blending historic charm with modern upgrades. Soaring 11-ft ceilings, freshly painted interiors, curated finishes & flexible layouts make this property ideal for a variety of uses-professional offices, wellness or medi-spa services, boutique retail or even live-work conversions. Generate additional income with two stunning self-contained suites. The renovated two-bedroom, two-bath unit features contemporary finishes, in-suite laundry & an open-concept living area-perfect for long-term tenants. The luxurious short-term rental suite impresses with a gourmet kitchen, granite countertops, vaulted ceilings, a fireplace, and a bathroom with a soaking tub and double vanity-ideal for Airbnb or executive rentals. Recent upgrades include dual high-efficiency furnaces, two new A/C units, updated electrical, newer shingles, a regraded paved driveway with parking for 12 vehicles. The exterior showcases restored brickwork, a repainted façade & an upgraded balcony. Conveniently located steps from shops, dining, transit, parks & schools. With flexible zoning, extensive updates & built-in income potential. This is a rare investment opportunity to own a property that seamlessly combines historic elegance, modern functionality & endless earning possibilities-right in the heart of Barrie's thriving commercial & residential core. (id:50886)
Keller Williams Experience Realty

