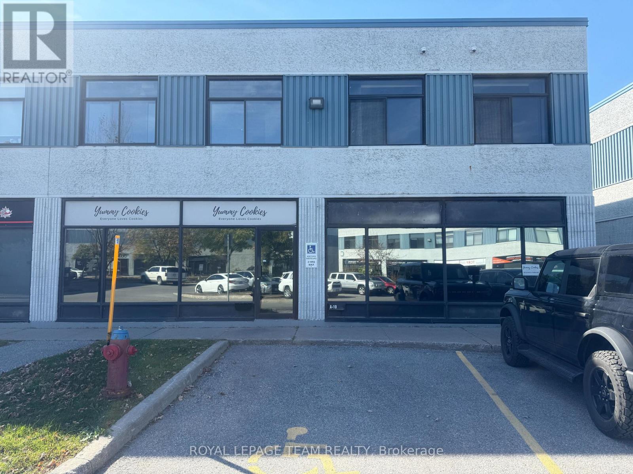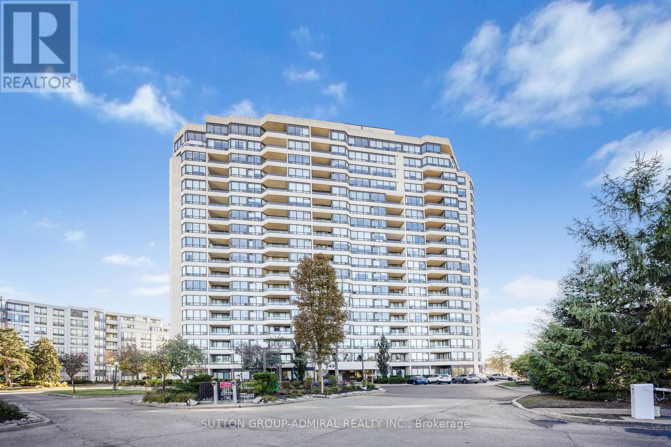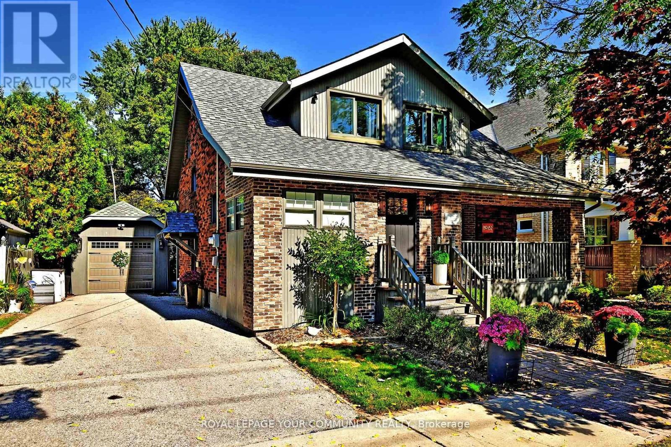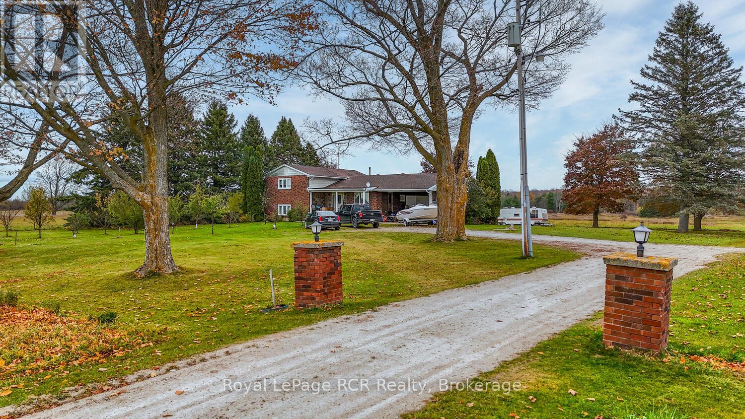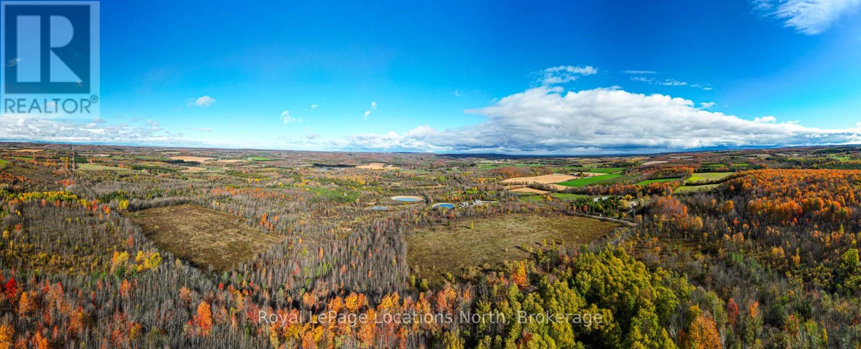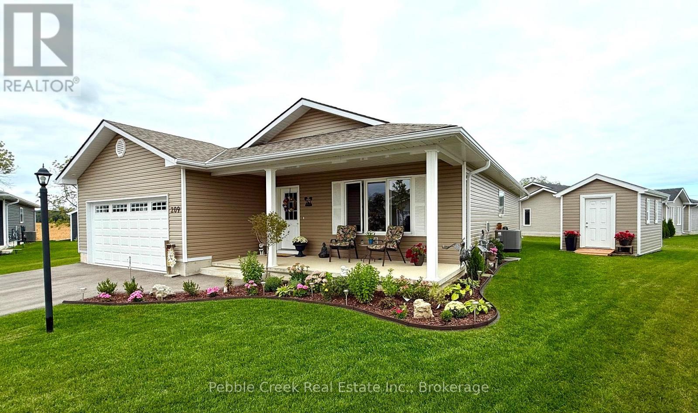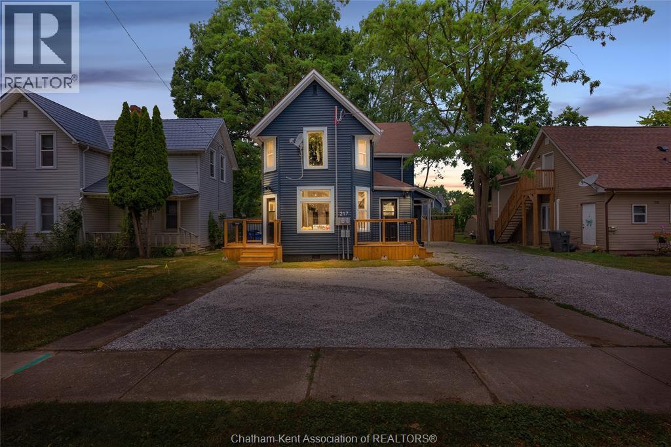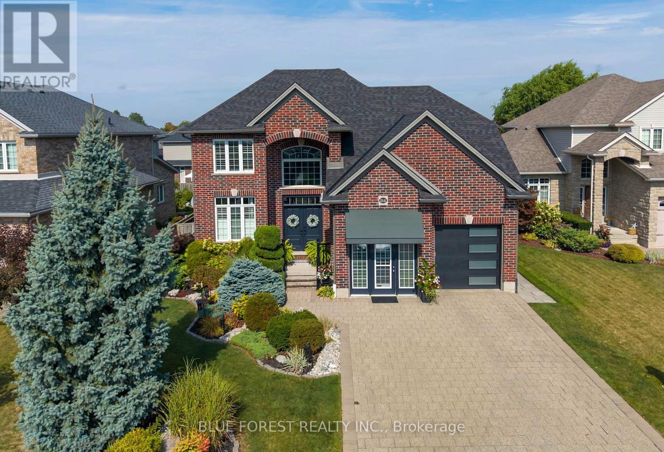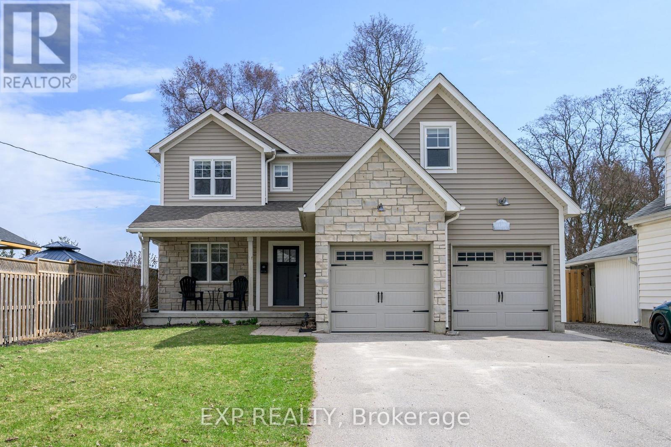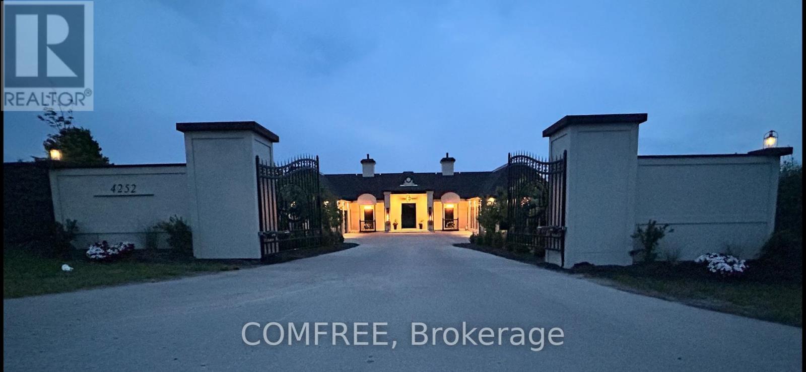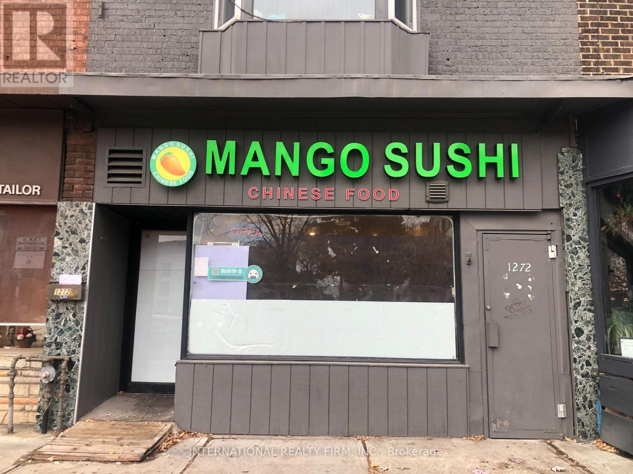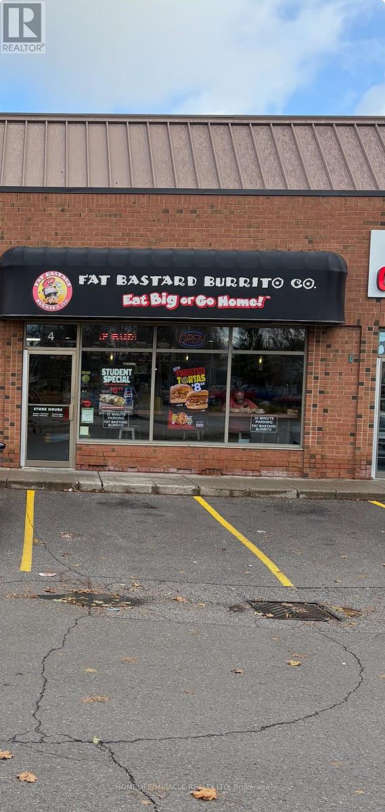2212 Gladwin Crescent
Ottawa, Ontario
Open concept and freshly renovated second floor office space just above Yummy Cookies bakery. Exposed ceilings, clean, bright and ideally suited for small companies requiring professional office space, art or photography studio, sales office, health and safety / training space, light assembly, etc. (id:50886)
Royal LePage Team Realty
1402 - 343 Clark Avenue W
Vaughan, Ontario
Rare opportunity for a bright corner suite 1738 sq ft in the high demand The Conservatory with amazing south, west and north views.Walkouts from the family-sized kitchen, living room and solarium to a large balcony with a clear unobstructed view of the CN Tower.Ideal for large family gatherings, the spacious rooms offer great flow and space. All ready for a personal touch.The sun-filled solarium adjacent to the living room can be easily converted to a private office, den or guest space.The spacious primary bedroom features a 4 piece ensuite and a customized walk-in closet.Highlights of the 2nd bedroom include a built-in wall unit, large closet and unobstructed west view.There is crown moulding and rich parquet flooring throughout.The oversized laundry room is complete with a laundry tub, cabinets,built in storage and a wall to wall closet.Tandem parking for 2 cars is steps to the elevator.The Conservatory is well known as a community. It is located close to the Sobey's plaza, public transit, the community centre, synagogues and more.Outstanding amenities include gatehouse security, indoor pool, guest suites, gym, squash & racquetball courts, billiard & ping pong,library, party room , Sabbath elevator, gazebo and beautifull landscaping. Maintenance includes all utilities as well as cable and phone. This is an estate sale with no seller warranties. (id:50886)
Sutton Group-Admiral Realty Inc.
82 Centre Street
Aurora, Ontario
Old Aurora at it's finest! This rare 3 + 1 bedroom historic plaque home seamlessly blends timeless charm with modern upgrades, offering an exceptional living experience in a prime location. Constructed in 2023, the 16 x 22 ft solidly built great room addition provides abundant space for entertaining or family relaxation and is built to accommodate a future second-floor expansion. The kitchen features recently upgraded cupboards and a spacious island, combining style with functionality. The basement was upgraded in 2024 with elegant LVF flooring and 5-inch baseboards, enhancing both comfort and usable living space. The home is energy-efficient with attic insulation updated in 2020. Outside, the large mature property offers a detached garage with rear storage and a new garage roof installed in 2025, along with a 2024 backyard patio and landscaping, ideal for gatherings or quiet enjoyment.Situated in an excellent location, just a short walk to the Aurora GO Station, Aurora farmers market, library, cultural centre, trails, parks, shopping, restaurants, and more. Experience the perfect blend of comfort, style, and convenience in this highly sought-after neighbourhood. 1700 sq ft of finished space plus 640 finished sq ft in the basement. (id:50886)
Royal LePage Your Community Realty
177839 Grey Rd 18 Road
Georgian Bluffs, Ontario
Charming farm property on the edge of Owen Sound! 78 Acres of property with the meandering Maxwell creek in the back. Perfect for rambling and enjoying nature. 40 acres are cleared and workable, 35 acres of mixed bush. Just minutes from all the amenities of Owen Sound. The lovely side split brick home is spacious. It features a wood fire with airtight insert, generous primary suite with ensuite bath. Three additional beds and another 1.5 baths. Plenty of laneway/parking space. Well set off Grey Rd 18. This lovely home is a gem! (id:50886)
Royal LePage Rcr Realty
Lt 7-8 12th Line
Meaford, Ontario
Beautiful 154-Acre Property with River Frontage - Meaford! Welcome to your own private escape in the heart of rural Meaford, where 154 acres of natural beauty await. This exceptional parcel offers a rare opportunity to own a large tract of land surrounded by mature trees, rolling landscapes, and the peaceful sounds of a river meandering through the property, fields of fiddleheads! A true haven for nature lovers, outdoor enthusiasts, and those seeking a tranquil retreat within minutes of town conveniences. This expansive property provides endless possibilities- whether you envision building your dream country estate, creating a recreational retreat, or holding as a long-term investment in one of Grey County's most desirable regions. The land features a mix of forested areas and natural clearings, providing an ideal setting for trails, hiking, snowshoeing, and exploring. The river adds a picturesque touch and enhances the serene setting, offering opportunities for fishing, relaxation, or simply enjoying the sounds of nature. Located just a short drive from the charming town of Meaford, you'll find shops, dining, and local amenities nearby. The area is well known for its four-season lifestyle- skiing at Blue Mountain, boating and swimming in Georgian Bay, scenic cycling routes, and endless outdoor recreation options. Experience the best of both worlds: total privacy and proximity to all that the Southern Georgian Bay region has to offer. Access to the property is convenient, and services are available nearby, but buyers are encouraged to perform their own due diligence regarding building potential, zoning, and permitted uses. Whether you're looking for a private sanctuary, a place to build your dream home, or an investment in untouched natural beauty, this 154-acre parcel represents a truly special opportunity. Don't miss your chance to own a piece of the stunning Meaford countryside- where peaceful living, natural beauty, and endless possibilities come together! (id:50886)
Royal LePage Locations North
209 Lake Breeze Drive
Ashfield-Colborne-Wawanosh, Ontario
Absolutely stunning! This beautiful home offers nearly 1600 sq ft of living space and is situated on one of the largest and most private premium lots at The Bluffs! Just imagine the lifestyle, living along the shores of Lake Huron, close to shopping and fantastic golf courses along with your own private community recreation center complete with library, party rooms, sauna and indoor pool! This incredible "Cliffside B with sunroom" model has seen an extensive number of upgrades added and is an absolute pleasure to show! Features include a large custom kitchen with crown moulding, center island, pantry, upgraded appliances and quartz countertops. You will love all of the custom "pull out" shelving in the cabinets as well! The living room boasts a fireplace surrounded by wall-to-wall custom cabinetry. Also located close to the kitchen is a spacious dining room, perfect for dinner parties! The sunroom sports a cathedral ceiling and patio doors leading to a concrete patio overlooking the extensive gardens and offering a panoramic view of the countryside! Other features include a large primary bedroom with walk-in closet, 3 pc ensuite bath including a shower light and vanity with quartz countertop. Just down the hall is a spacious second bedroom and 4 pc main bath with shower/bath light, linen closet and vanity with quartz counter top. Premium window coverings and upgraded light fixtures are also prevalent throughout. Services include radiant in-floor radiant heating along with a gas furnace offering forced air heating and A/C. There's also an attached two car garage with custom shelving and separate storage shed on the property. This home is truly the ultimate in quality construction and location! (id:50886)
Pebble Creek Real Estate Inc.
217 Selkirk Street
Chatham, Ontario
Attention investors!! Here’s a turnkey duplex offering immediate cash flow! This fully renovated income property is generating $3,250/month ($39,000/year) in rental income, with the lower 2-bedroom unit rented at $1,850/month + hydro and the upper 1-bedroom unit at $1,400/month + hydro and gas. Both units have separate utilities but water is included and on 1 metre. When you step inside you will find extensive upgrades throughout including new kitchens with quartz countertops, new bathrooms with custom porcelain tile, waterproof laminate flooring, new windows, new drywall, insulation, trim, doors, pot lights, and modern finishes top to bottom. Upper unit wall furnace, lower unit furnace and A/C, Exterior improvements include two brand-new front porches, new deck and fencing, and separate driveways—parking for 4 vehicles (lower unit) and 2 vehicles (upper unit). Whether you're an investor adding a quality asset to your portfolio or a buyer looking to offset your mortgage by living in the top unit and renting the lower, this property delivers on value, style, and income potential. Don’t miss this exceptional opportunity! 24 hour notice for all showings (id:50886)
Royal LePage Peifer Realty Brokerage
2641 Tucker Court
London North, Ontario
Modern and sleek - simply put this home is gorgeous! Single owner and the pride of ownership shows. Wide open living space; spacious kitchen with quartz countertops, ample cabinet and cupboard space, stainless steel appliances and breakfast bar island. Tray ceiling in the living room, with a gas fireplace and feature wall. Main floor office is perfect for those that work from home. Convenient main floor laundry. Master bedroom with 3pc ensuite and walk-in closet, 2 spacious bedrooms and a 4pc bathroom complete the second floor. The lower level features a finished family room and doubles as a 4th bedroom with a 3 pc bath. Lots of potential with the large unfinished space for a 5th bedroom, recroom, or both. Many updates throughout the years including roof 2024. Meticulously landscaped front to back! Step outside to the backyard oasis with lush vegetation featuring a multi-tiered partially covered deck, koi pond, fire pit, above ground pool, and shed. Located on a very quiet family friendly court, close to several amenities including Western University, Masonville Mall, and more! (id:50886)
Blue Forest Realty Inc.
1276 Crumlin Side Road
London East, Ontario
Discover the perfect blend of luxury, space, and flexibility at 1276 Crumlin Side Road. This custom built, two storey home offers an exceptional lifestyle on a sprawling, private 300 ft lot, combining high end finishes with thoughtful design. Boasting 6 bedrooms and 4 bathrooms, including a fully finished in-law suite with separate entrance, this home is ideal for extended family living or rental income. Over 2200 sq ft above grade is complemented by a large, open concept great room, centered around a natural stone fireplace, spacious country kitchen with quart counters, large island and walk-in pantry. Flexible spaces abound: a vaulted loft/flex area, a dedicated front office, ample mudroom and more. The primary suite features a luxury ensuite with stand alone soaker tub, an oversize glass shower, plus a walk in closet. Second floor also offers three additional large bedrooms, 4th converted to laundry. Outdoors enjoy serenity and privacy in a deep, treed lot with a large deck, covered porch, hot tub and parking for many including a double car garage and six car driveway. Numerous conveniences are nearby: the airport, shopping, golf, school bus routes and easy highway access, all while maintaining a tranquil feel rarely found so close to city amenities. This home uniquely delivers both space and quality in this rising East London neighbourhood. (id:50886)
Exp Realty
4252 Burnside Line
Severn, Ontario
Welcome to 4252 Burnside Line Gated custom-built bungalow on 1.92 acres backing onto Hawk Ridge Golf Course. 4500 sf with radiant in-floor heating, including a fully insulated 1,000 sf three-car garage with two drive-through bays. 800 sf covered porch. Features a 5x12island, Jenn-Air appliances (steam oven, warming drawer), and a 72 Napoleon gas fireplace. 12 ceilings in the main room (10 elsewhere and 8 white oak interior doors with acid-washed qlass. Floor-to-ceiling picture windows fill the home with natural light. Three spacious bedrooms, each with ensuite. Artesian well, starry countryside views, yet only 1 km from town amenities. Symmetrical design with timeless appeal. (id:50886)
Comfree
1272 Danforth Avenue
Toronto, Ontario
Prime take out restaurant space available on Danforth Ave. Excellent location close to transit,schools and the bustling shops and restaurants along Danforth.Ideal opportunity for a food business in a high traffic area. (id:50886)
International Realty Firm
4 - 1403 King Street E
Clarington, Ontario
Turnkey Fat Bastard Burrito Franchise For Sale One Of The Top Mexican Food Franchises For Sale In Courtice. This Well-Established Store Is Situated In Prestigious Location -Surrounded By Residential Neighbourhoods, Offices, And Retail, Ensuring Great Visibility And High Foot Traffic. It Offers Consistent Sales, Is Easy To Operate With Full Franchise Support, And Is Ideal For Owner-Operators, Looking For A Profitable And Reputable Brand Opportunity. Unbeatable Location Key Highlights: Prime Location: A Popular Spot For Mexican Cuisine. Strong Financial Performance: Weekly Sales: Approx. $9,000 TO $10,000 (And Growing)Rent: Approx. $4276.82/Month inc. TMI Lease: Current Lease Long Term Till 2029 + 5 Years Royalty Fee: 8%Advertising Fee: 2%Store Area: Approx. 1451 Sq. Ft. Full Training Will Be Provided To The New Buyer. Don't Miss This Opportunity! (id:50886)
Homelife/miracle Realty Ltd

