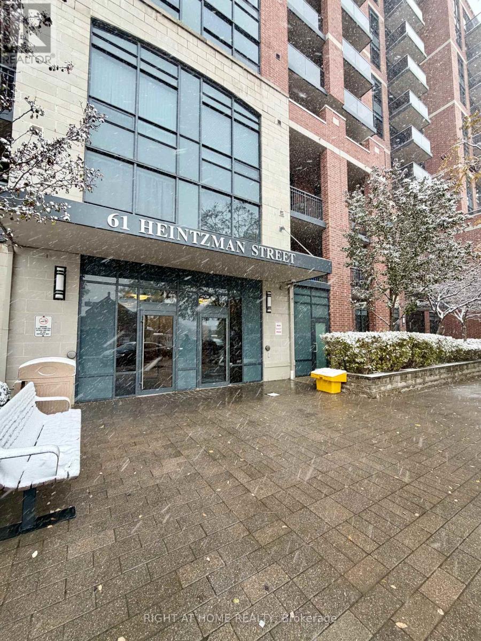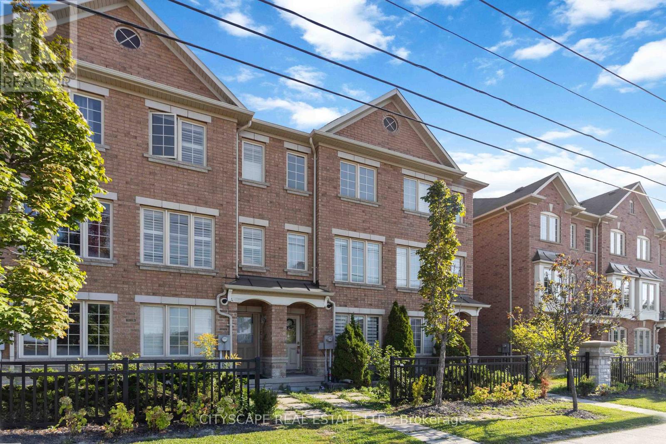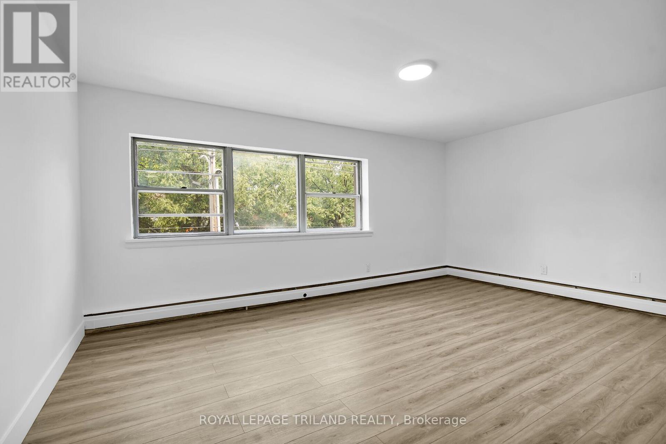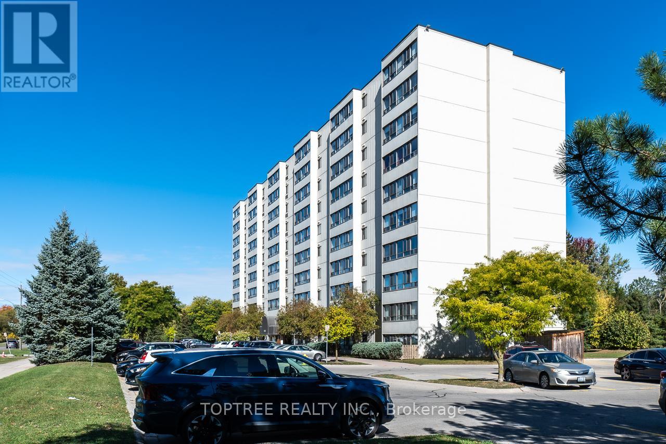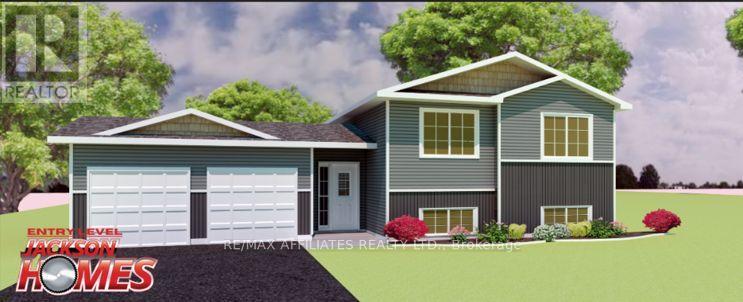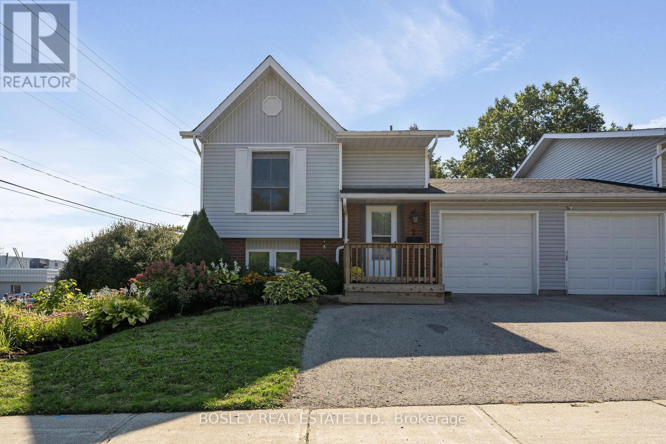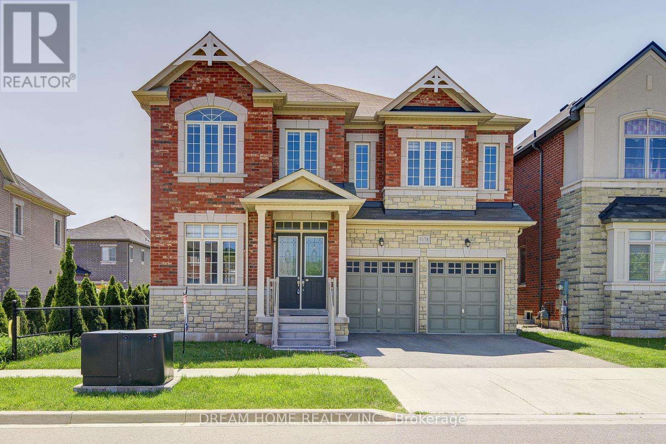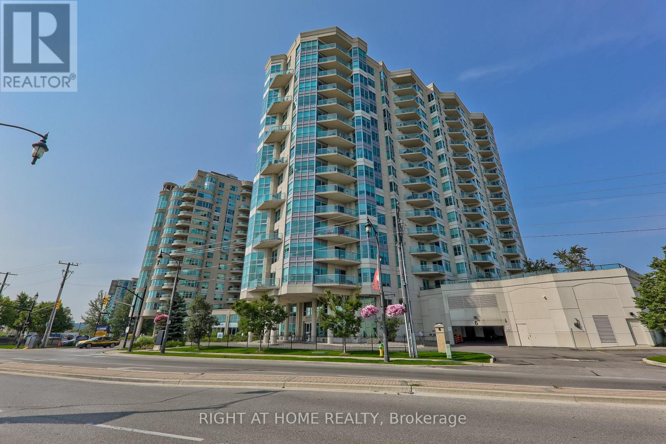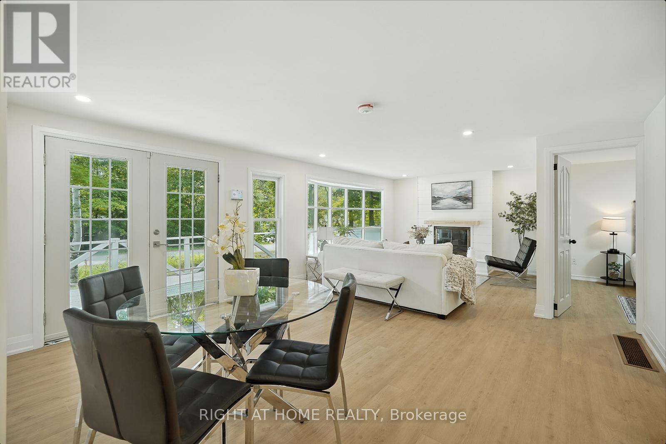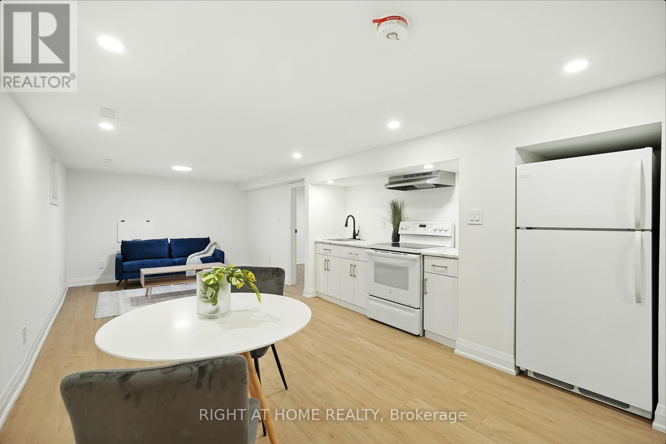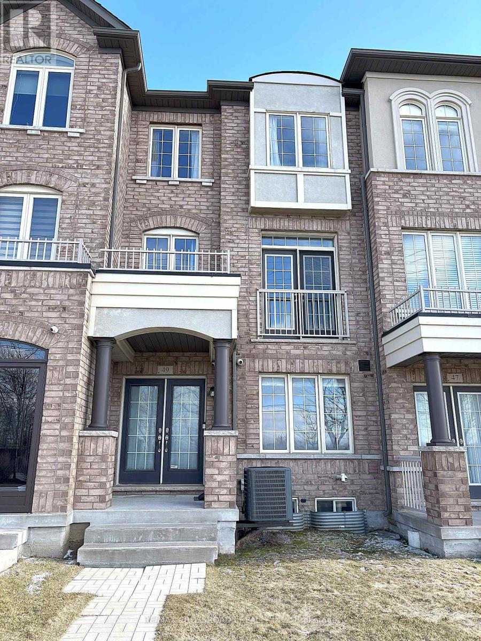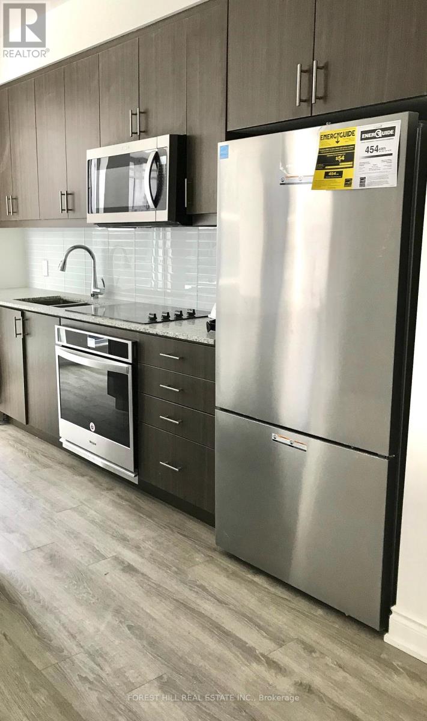910 - 61 Heintzman Street
Toronto, Ontario
This spacious 9th-floor 1-bedroom, 1-bath condo boasts an open-concept layout with large, bright windows and unobstructed skyline views. The sleek kitchen features stainless steel appliances, while the sun-filled living area is perfect for entertaining. Additional highlights include in-suite laundry, ample storage, and 1 owned parking spot.Residents enjoy premium amenities, including a fitness center, party room, and secure parking. Ideally located near transit, shops, restaurants, and parks, this unit is perfect for first-time buyers or urban professionals. (id:50886)
Right At Home Realty
40 Peach Drive
Brampton, Ontario
Step into comfort and style with this beautifully maintained townhome that checks all the boxes for first-time buyers. Featuring three spacious bedrooms and three full bathrooms, this home offers the perfect blend of functionality and elegance. Highlights: Bright, open-concept living and dining area ideal for entertaining, Modern kitchen with sleek finishes and ample storage, Primary suite with private ensuite and generous closet space, Two additional bedrooms perfect for family, guests, or a home office, Private outdoor space for relaxing or hosting summer BBQs, Attached garage and additional parking, Located in a friendly, well-kept community close to schools, parks, shopping, and transit, this townhome offers the convenience of urban living with the charm of a quiet neighborhood. Whether you're starting your homeownership journey or looking for a smart investment, this property is move-in ready and full of potential. Amazing Energy Star Certified Townhome! 2 Great Size Bdrms Each With Ensuite + 3rd Bdrm/Den on the main floor ! Open Concept! Modern Kit W/Pantry, Brkfst Area, S/S Appls & Granite Counters! W/O To Deck Too! Close To Schools, Shopping & Hwy 410! (id:50886)
Cityscape Real Estate Ltd.
8 - 20 Craig Street
London South, Ontario
Located in the heart of charming Wortley Village, this unit offers a fantastic opportunity to live in one of London's most sought-after neighbourhoods. This unit features two spacious bedrooms, a modern four-piece bathroom, and a kitchen equipped with stainless steel appliances. Enjoy the convenience of on-site coin laundry and available parking for $50 per month per spot. Tenants are responsible for electricity, while water and heating are included in the rent. Ideally situated within walking distance to shopping, restaurants, parks, trails, and transit, with quick access to Victoria Hospital (7 mins), Western University (9 mins), and Highway 401 (10 mins). Photos are of a similar unit. (id:50886)
Royal LePage Triland Realty
610 - 1600 Adelaide Street N
London North, Ontario
Updated 2-bedroom condo in North London, featuring numerous upgrades such as crown moldings, French doors, ceramic floors, and an energy-efficient toilet. Tastefully decorated, this unit includes six appliances, in-suite laundry with storage, spacious bedrooms, and a full bathroom. With no carpets, it's easy to maintain and ideal for modern living.Conveniently located just steps from shopping, with easy access to Masonville Mall and Highbury Ave for commuters. The property is within the Stoney Creek Elementary School district-one of London's top-rated elementary schools-with school bus service available. It also falls within the A.B. Lucas Secondary School catchment, ranked among the top 25% of public high schools in Ontario.Only minutes away from London's largest YMCA, offering a fitness centre, swimming pool, multi-sport gymnasium, and library-perfect for active families.Currently occupied by a reliable family tenant, leased at $2,050/month until August 1, 2026.A great investment opportunity in a prime North London location-easy to view and a pleasure to show. (id:50886)
Toptree Realty Inc.
Lot 87 Paul's Road
Drummond/north Elmsley, Ontario
*This house/building is not built or is under construction. Images of a similar model are provided* Top Selling Jackson Homes Entry Level Pinehouse model with 3 bedrooms, 2 baths and split entryway to be built on stunning 1.7 acre, partially treed lot just minutes from Perth and Carleton Place, and under 30 minutes to Kanata, with an easy commute to the city. Enjoy the open concept design in living/dining /kitchen area with custom cabinets from Laurysen Kitchens. Generous bedrooms, with the Primary featuring a full 4pc Ensuite with one piece tub. Vinyl tile flooring in baths and entry. Large entry/foyer with inside garage entry, and door to the backyard leading to a privet ground level deck. Attached double car garage (20x 20). The lower level awaits your own personal design ideas for future living space. The Buyer can choose all their own custom fnishing with our own design team. (id:50886)
RE/MAX Affiliates Realty Ltd.
2 Princess Street
Orangeville, Ontario
Beautifully Designed & Landscaped Raised Bungalow Linked Home Is Attached Only At The Garage, Offering The Privacy Of A Detached Home. Perfectly Situated On An End Fenced Lot, Just A Short Walk To Schools, Shopping & The Downtown Core. Step Inside To Discover A Bright, Open Living And Dining Area With Gleaming Hardwood Floors & Elegant Crown Moulding. The Eat-In Kitchen, Complete With A Charming Bow Window, Overlooks The Backyard Ideal For Family Meals &Morning Coffee, Complete With Built In Shelving & A Large Pantry. Lower Level Features A Spacious Family Room With A Walk-Out To A Large Tiered Deck & A Fully Fenced, Private Yard, B/I Microwave & Dishwasher. East Commute With Highway Access (id:50886)
Bosley Real Estate Ltd.
3178 Buttonbush Trail
Oakville, Ontario
Luxurious 5-Bedroom Home Facing Park | South-Facing | Ideal In-Law Suite on Main Floor. Nestled on a quiet, tree-lined street in prime Oakville, this is 3,573 sqft of elegant living space, ideally designed for multigenerational family living. Located directly facing a peaceful neighborhood park, it offers both tranquility and convenience, with easy on-street parking and no noise from busy playgrounds. 10-ft ceilings on main floor, 9-ft on second airy and bright throughout. Premium hardwood floors and oak staircase, with upgraded pot lights. Oversized quartz island, stylish backsplash, and sunlit breakfast area with walk-out to south-facing backyard. Main floor includes a full 3-piece bathroom and a flexible bedroom/office perfect as in-law suite or home office, highly suitable for families with elderly parents. All four upstairs bedrooms come with private ensuite. Second-floor laundry room for added convenience. Unique corner-like positioning with extra windows on the side thanks to the adjacent pedestrian walkway not a "sandwich home", offers exceptional natural light and privacy. Steps to top-ranked schools, parks, scenic trails, and local amenities. Minutes to Hwy 403, 407, QEW, and 401 ideal for commuters. Close to Oakville Trafalgar Memorial Hospital, shopping plazas, restaurants, and more. This is a rare opportunity to own a sun-filled, thoughtfully designed family home in one of Oakville's most sought-after, well-established neighborhoods. The main-floor suite makes it especially appealing for South Asian families seeking comfort for multi-generational living. (id:50886)
Dream Home Realty Inc.
409 - 6 Toronto Street
Barrie, Ontario
WaterView Condominiums - Experience stunning, views of Kempenfelt Bay from this beautifully upgraded "Clearwater" model suite - directly across from the beach and boardwalk and trails. Offering 1,358 sf of elegant living space, this 2 bedroom home features rich, cherry flooring, soaring 9' ceilings, and expansive windows that fill the rooms with natural light. The open concept kitchen includes a raised breakfast bar - perfect for casual dining or entertaining - while the cozy living room with its corner FP creates a warm, inviting atmosphere. The front den provides an ideal space for a home office or entertainment area, and the spacious balcony offers a peaceful retreat with exceptional views. Property has extensive landscaping. This suite includes an exclusive-use locker and a premium owned parking space adjacent to the entrance door. The building offers 2 Guest suites, party/games room, heated indoor pool, sauna, hot tub, fitness centre. Steps to downtown dining, entertainment, shopping. (id:50886)
Right At Home Realty
Upper - 29 Nida Drive
Tiny, Ontario
Move-in-ready home just steps from Tee Pee Point Beach! Offering flexible lease options with discounted Short-Term rates until April 2026 or a 1-Year Lease at standard rent. Beautifully renovated with two full kitchens, 4 bedrooms total, and 2 bathrooms-ideal for extended family, multi-generational living, or shared accommodation. Located on a quiet cul-de-sac with a private backyard, ample parking, and close proximity to schools, parks, and amenities.Lease Options (with MLS Numbers): Upper Level - MLS S12526190: $2,000 Short-Term or $2,350 for 1-Year Lease - 3+1 Bed, 1 Bath. Lower Level - MLS S12526192: $1,150 Short-Term or $1,400 for 1-Year Lease - 1+1 Bed, 1 Bath. Entire Property - MLS S12526188: $2,500 Short-Term or $3,500 for 1-Year Lease. Utilities: Included for Short-Term stays; extra on 1-Year Lease. Note: Property remains for sale during the lease term. (id:50886)
Right At Home Realty
Lower - 29 Nida Drive
Tiny, Ontario
Move-in-ready home just steps from Tee Pee Point Beach! Offering flexible lease options with discounted Short-Term rates until April 2026 or a 1-Year Lease at standard rent. Beautifully renovated with two full kitchens, 4 bedrooms total, and 2 bathrooms-ideal for extended family, multi-generational living, or shared accommodation. Located on a quiet cul-de-sac with a private backyard, ample parking, and close proximity to schools, parks, and amenities.Lease Options (with MLS Numbers): Upper Level - MLS S12526190: $2,000 Short-Term or $2,350 for 1-Year Lease - 3+1 Bed, 1 Bath. Lower Level - MLS S12526192: $1,150 Short-Term or $1,400 for 1-Year Lease - 1+1 Bed, 1 Bath. Entire Property - MLS S12526188: $2,500 Short-Term or $3,500 for 1-Year Lease. Utilities: Included for Short-Term stays; extra on 1-Year Lease. Note: Property remains for sale during the lease term. (id:50886)
Right At Home Realty
49 Memon Place
Markham, Ontario
This stunning 3-storey townhouse in the heart of Markham offers over 2,000 square feet of stylish and functional living space, featuring 4 spacious bedrooms and 3.5 modern bathrooms. Designed with comfort and convenience in mind, it boasts an open-concept layout ideal for both entertaining and everyday living, along with a sleek kitchen equipped with stainless steel appliances and direct access to a **massive 17 ft by 15 ft terrace**perfect for outdoor dining, lounging, or hosting summer get-togethers. The home also features a rare extra-deep double car garage that provides ample room for parking, storage, or even a home gym. Located in a family-friendly neighbourhood close to top-rated schools, parks, shopping, and easy transit access, this home combines suburban charm with urban convenience an exceptional opportunity you dont want to miss. (id:50886)
RE/MAX Crossroads Realty Inc.
308 - 9618 Yonge Street
Richmond Hill, Ontario
Modern open concept unit in a great location, steps to Yonge street, Transit routes, local markets, and 5 minutes to Hillcrest mall. Full size appliances throughout, stainless steel kitchen appliances, Full size stacked washer and dryer in unit. Parking spot and locker included with the lease. Building features 24/7 security guard and concierge. Beautiful indoor pool, sauna, and fitness centre. (id:50886)
Forest Hill Real Estate Inc.

