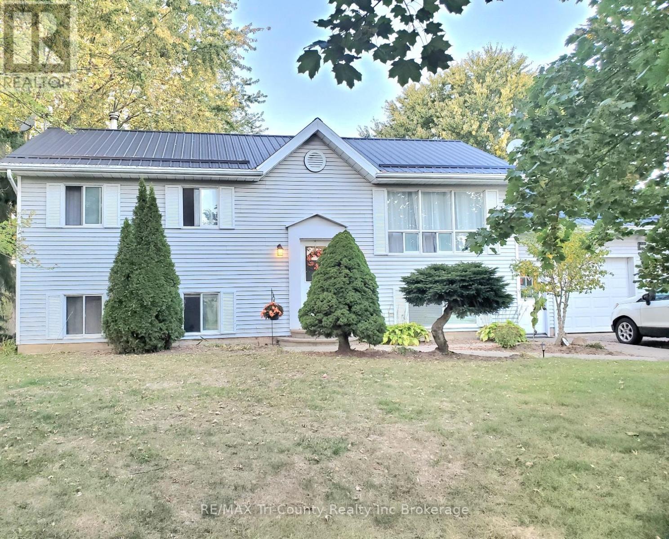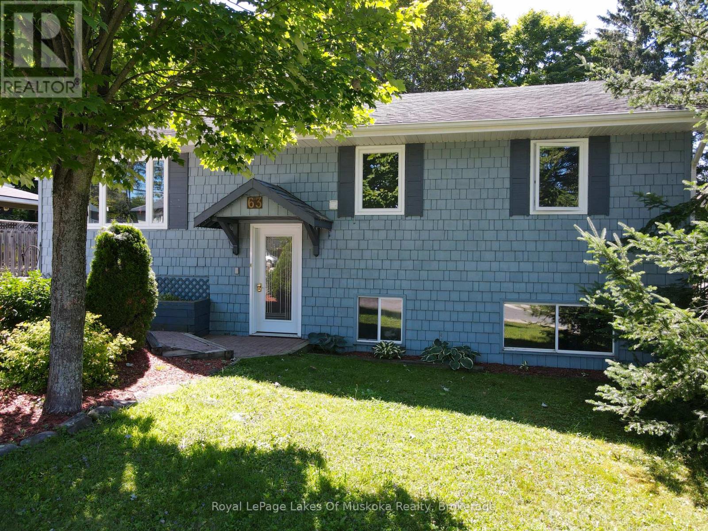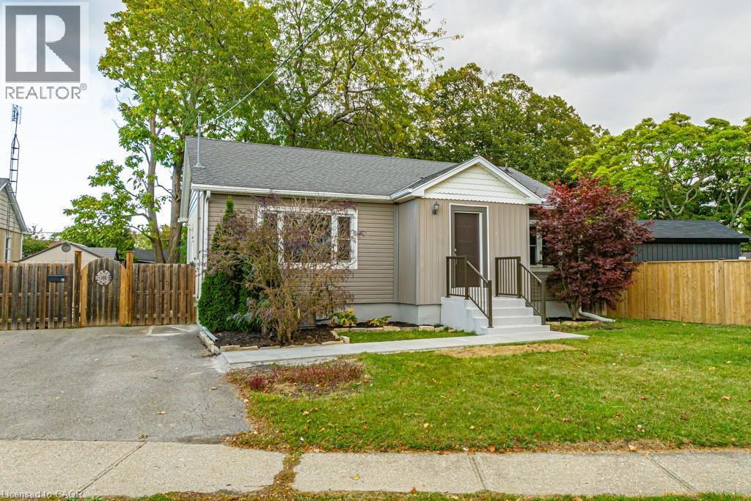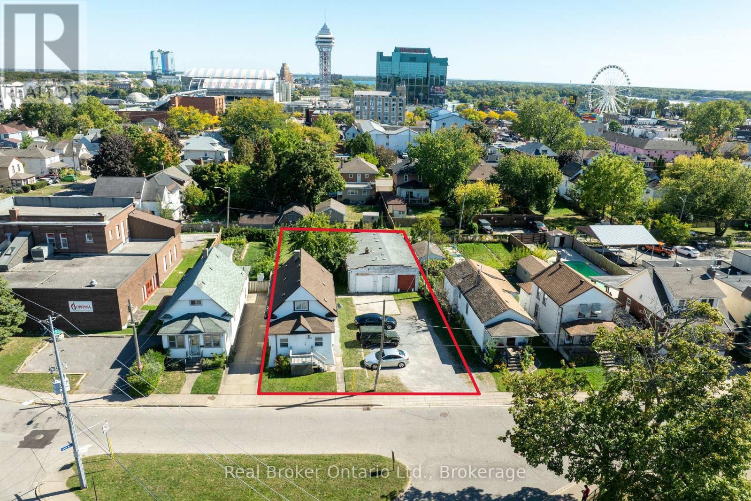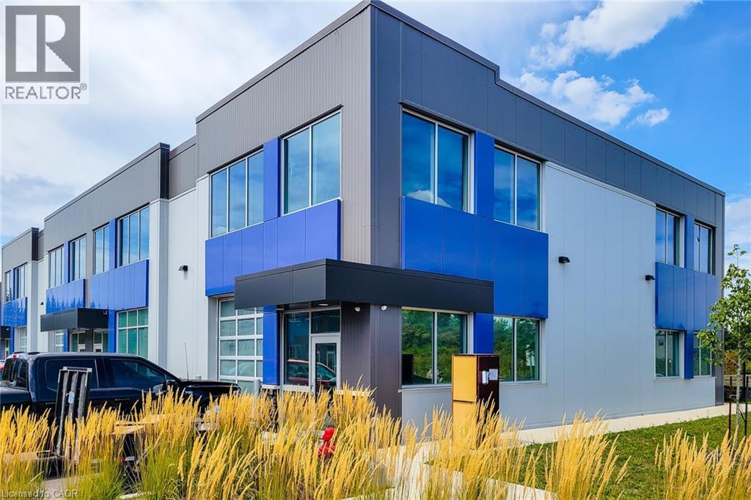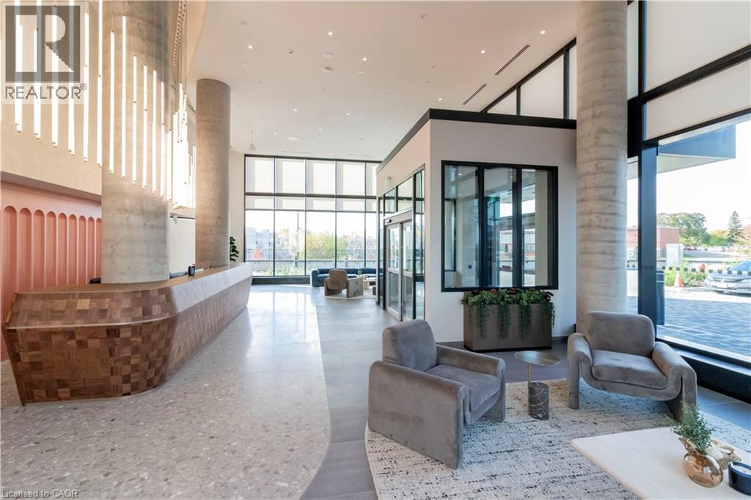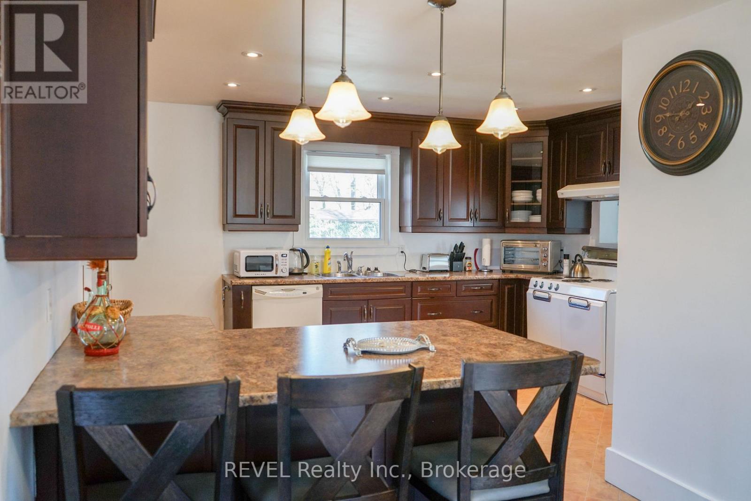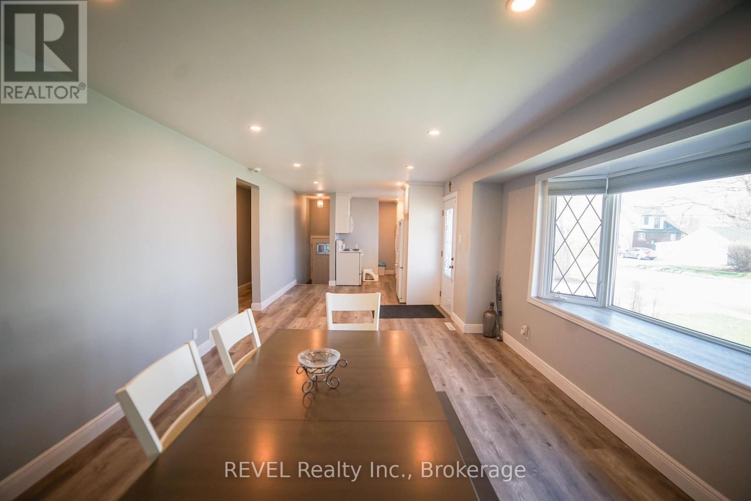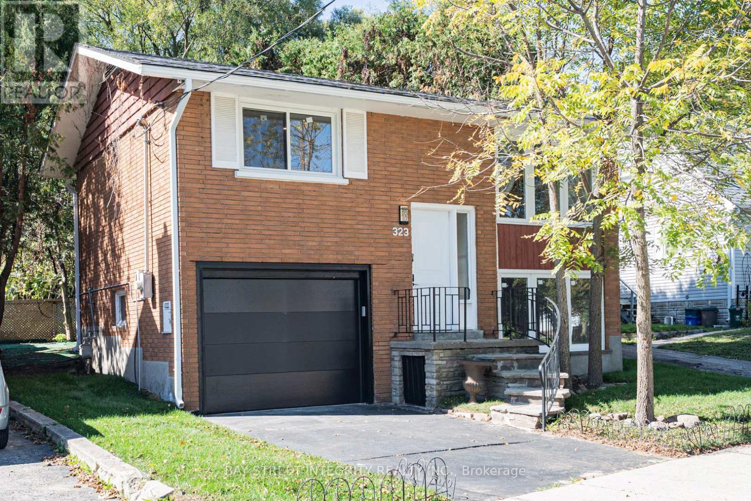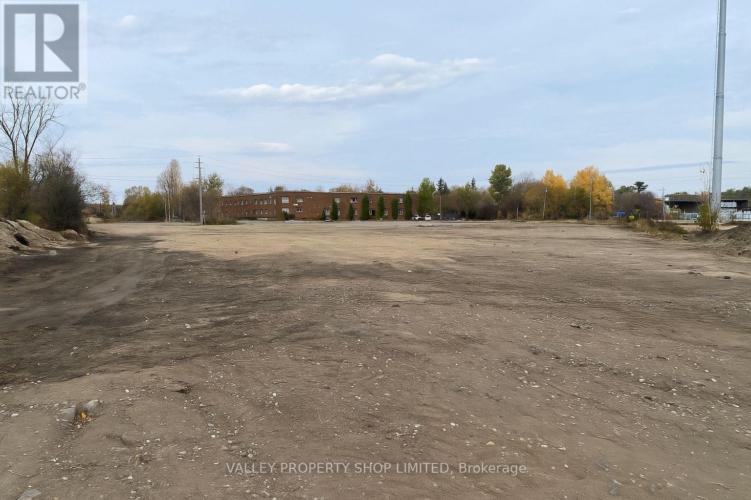5 Rosemarie Boulevard
Norfolk, Ontario
This charming and well-maintained property offers the perfect combination of comfortable living, modern convenience, and beautiful outdoor space. Located on a spacious 0.82-acre lot that backs onto an open field, this home delivers peaceful surroundings with the practicality and features desired by todays homeowner. The main floor features a warm and inviting open-concept design that seamlessly connects the kitchen and living room areas, making it perfect for both everyday living and entertaining guests. The adjoining living room serves as a cozy gathering area where family and friends can relax together, enjoying the views of the front yard or unwinding after a long day. Downstairs, the home continues to impress with a mostly finished basement offering excellent additional living space. This level includes a third bedroom and a modern 3-piece bathroom with ceramic tile flooring, providing a private and comfortable area for overnight guests or extended family members. The sale of the property also includes negotiable appliances, giving prospective buyers flexibility to discuss what works best for their lifestyle and needs. Outdoor living is one of this property's true highlights. A lovely deck off the back patio invites you to enjoy morning coffee, family barbecues, or quiet evenings surrounded by nature. Steps from the deck lead down to a large, beautifully backyard that provides plenty of room for outdoor activities, gardening, or simply soaking in the tranquility of the open field beyond. This property represents a rare opportunity to own a home where functionality meets peaceful living an ideal setting for creating memories, enjoying year-round comfort, and embracing a lifestyle that values space, nature, and convenience. (id:50886)
RE/MAX Tri-County Realty Inc Brokerage
63 Florence Street W
Huntsville, Ontario
Charming and well maintained 3 + 1 bedroom 2 bath detached in-town home offering a great mix of comfort and convenience. Enjoy the spacious walk-out deck with ramp overlooking a fully fenced backyard - perfect for entertaining or relaxing outdoors. Inside, you'll find beautiful oak hardwood floors, a gas fireplace, and main floor laundry for added ease. The kitchen features a gas stove and is both functional and inviting. Updates include windows and doors replaced within the last 6 years. Additional highlights; gas BBQ hookup, potential for an in-law suite (basement also has separate laundry facilities), and located just minutes from Avery Beach, boat launch and town amenities. A fantastic opportunity for families, retirees, or investors! Basement is unfinished with the potential for a 4th bedroom and 2nd bathroom. (id:50886)
Royal LePage Lakes Of Muskoka Realty
14 Woodbine Avenue Unit# A
St. Catharines, Ontario
Welcome to Lakeport, one of St. Catharine’s most highly sought after neighbourhoods. This beautiful house is situated on a huge lot in a prestigious neighbourhood, wide streets, mature trees and close to HWY, the lake, great schools and parks! This property has everything you need done already! On the main floor, you will enjoy a nice floorplan from the welcoming living room to the luxurious brand-new kitchen, to the three bedrooms and updated bathroom, and in-suite laundry. So many upgrades such as windows, furnace, A/C, flooring, appliances, doors, lighting, and so much more! Entertain guests with the enormous backyard, this house is truly the perfection combination of location and modern upgrades! (id:50886)
RE/MAX Escarpment Realty Inc.
24 Arthur St
Port Elgin, Ontario
Stunning Turnkey Short-Term Rental Opportunity Generate approximately $120,000+/year in rental income. Current rent $6200/month until June. – Steps to Lake Huron! Discover a rare gem in a highly sought-after location just a short stroll from the beach, marina, and playground. This 3-unit property offers approximately 3,000 sq. ft. of beautifully renovated living space, making it the perfect investment, multi-generational retreat or live in one unit and rent the others and let someone else pay the mortgage. Features: • Main Lodge: 2 bedrooms 1.5 bathrooms, Cozy and inviting with a charming fireplace. • Rear Lodge: 2 bedrooms 1 bathroom, Offers a warm ambiance with its own fireplace. • Bungalow: 2 bedrooms 1 bathroom, A quaint and private space ideal for guests or additional income. Each unit is fully furnished and equipped, including TVs, furniture, kitchen essentials (pots, pans, cutlery, plates, saucers), and more – making it completely turnkey for short-term rentals or immediate use. Income Potential: Generate approximately $120,000+/year in rental income or live in one unit while renting the others. Location Highlights: • Walking distance to Lake Huron’s sandy beaches and scenic trails. • Across the street from a playground with splash pad, perfect for families. • Surrounded by nature’s beauty with plenty of outdoor activities nearby. Whether you’re looking to grow your investment portfolio or own a property that offers endless versatility, this is a must-see! (id:50886)
RE/MAX Twin City Realty Inc.
5464 Lewis Avenue
Niagara Falls, Ontario
Prime Investment with Severance Potential! Welcome to 5464 Lewis Avenue, in the heart of Niagara Falls. This renovated triplex offers 5 bedrooms across three fully rented units, an ideal turn-key investment. Extensively updated just three years ago with over $150,000 in renovations, including a new roof and modern finishes throughout, each unit has been thoughtfully refreshed to attract quality tenants and maximize rental income. Sitting on a massive lot, this property also presents rare future development potential. The seller is only one step away from completing the severance process, positioning this as not just an immediate income generator, but also a future growth opportunity for savvy buyers. With all units currently occupied, major upgrades complete, and severance nearly finalized, this triplex is a true gem in Niagara Falls. Whether you're expanding your rental portfolio or looking to capitalize on redevelopment, 5464 Lewis Avenue offers exceptional value and opportunity. (id:50886)
Real Broker Ontario Ltd.
395 Anchor Road Unit# 22
Hamilton, Ontario
This spacious 1,650 sq. ft. corner unit boasts abundant natural light, a soaring clear span ceiling, and a convenient drive-in, grade-level garage door. A washroom is also included for added convenience. Ideally located in Hamilton’s East Mountain, within the well-established Heritage Green Business Park, this property offers quick access to major highways, including the Red Hill Expressway, Linc, 403, and QEW. With M3 zoning, the unit supports a wide variety of potential uses, such as manufacturing, laboratory, trade school, office, or a building/contracting supplier establishment. The unit also permits the addition of a mezzanine covering up to 40% of the floor space, creating opportunities to expand and optimize the available square footage. (id:50886)
RE/MAX Real Estate Centre Inc.
25 Wellington Street S Unit# 2804
Kitchener, Ontario
Welcome to Station Park DUO Tower 3! Available for Lease, this Stylish 1 Bed Suite features 512 sf interior + private balcony, including Parking & Storage Locker! Open concept living/dining with breakfast bar, modern kitchen w/ quartz counters & stainless steel appliances. Primary bedroom with large floor to ceiling windows. In-suite laundry. Enjoy Station Parks premium amenities: Peloton studio, bowling, aqua spa & hot tub, fitness, SkyDeck outdoor gym & yoga deck, sauna & much more. Steps to shopping, schools, restaurants, transit, Google & Innovation District. (id:50886)
Condo Culture Inc. - Brokerage 2
4046 Main Street
Niagara Falls, Ontario
Well-maintained 3-bedroom, 1.5-bathroom home featuring original hardwood floors and period details. Property has been updated with modern conveniences while maintaining historic character. MAIN FLOOR: Foyer entrance, living room with double doors, dining area, open-concept kitchen with island, fridge, dishwasher, and original stove. Main floor laundry. SECOND FLOOR: Updated 4-piece bathroom with jetted tub, separate shower, large vanity. Three bedrooms plus walk-in closet. ADDITIONAL: Interconnected smoke/CO alarms with monitoring system. Unfinished basement. Fully fenced rear yard. Detached garage. Furnishings available as pictured, to be agreed upon between landlord and applicant. Tenant to pay all utilities. Landlord may replace stove with more modern and easy to use appliance. (id:50886)
Revel Realty Inc.
8685 Roosevelt Street
Niagara Falls, Ontario
Move-in ready home featuring open-concept main floor with updated pot lights, fresh paint, and laminate flooring throughout. Fully finished basement with fireplace. MAIN FLOOR: Open kitchen/dining area with fridge, stove, dishwasher. 4-piece bathroom with tub, built-in linen storage. BASEMENT: Fully finished with carpet, fireplace, bedroom, 3-piece bathroom with shower, laundry room with washer/dryer, laundry tub. ADDITIONAL: Fully fenced yard, garage with opener and backyard access, central air/heat, interconnected smoke/CO alarms. Tenant responsible for all utilities. Furnishings available as pictured, to be agreed upon between landlord and applicant. (id:50886)
Revel Realty Inc.
323 Clifton Road
Kitchener, Ontario
Discover your perfect home with 3 unbeatable reasons to buy: First, its move-in ready completely updated for hassle-free, worry-free living. Second, everything is brand new, including the roof, windows, HVAC system, garage door & opener, flooring, appliances, and more. And third, the location is ideal: safe community, friendly neighbours, surrounded by greenery and parks, yet walking distance from shopping, restaurants, and all amenities (id:50886)
Bay Street Integrity Realty Inc.
Basement - 295 Kirchoffer Avenue
Ottawa, Ontario
Welcome to Your New Home in the Heart of Westboro Beach! Live in one of Ottawa's most desirable neighborhoods, just steps from Westboro Beach, scenic NCC bike paths, cross-country skiing trails, and the LRT at Westboro Station. This beautifully renovated 2-bedroom lower-level apartment (semi-basement unit) in a quiet triplex combines modern comfort with unbeatable convenience. Enjoy easy access to top-rated schools, trendy shops, cafes, and restaurants. Highlights:Fully renovated with quartz countertops and brand-new stainless steel appliances. Shared backyard access for outdoor enjoyment1 parking spot included in rent (additional spot available for $50/month)Tenants only pay hydro and internet. Snow removal and shoveling are covered by the landlordIdeal for professionals, couples, or small families seeking a modern, cozy home in a vibrant and well-connected community. *For Additional Property Details Click The Brochure Icon Below* (id:50886)
Ici Source Real Asset Services Inc.
14 Bennett Street
Pembroke, Ontario
Will build to suit. +/- 3 acres of Fully Serviced Industrial/Commercial Land. Excellent city and highway access. 200 feet of frontage allows for easy in and out for tractor trailers or equipment. Next door to new AIM facility. Many new developments in the area. (id:50886)
Valley Property Shop Limited

