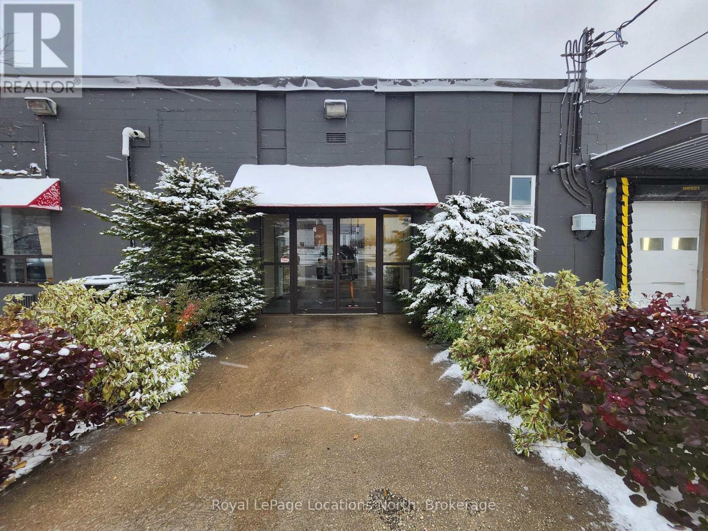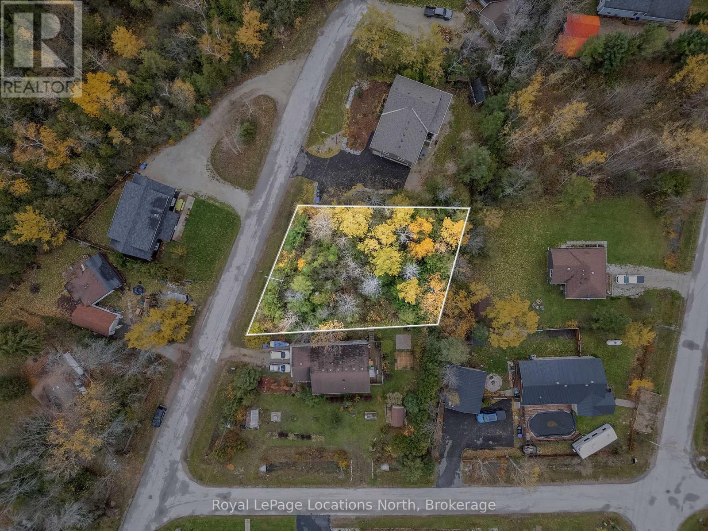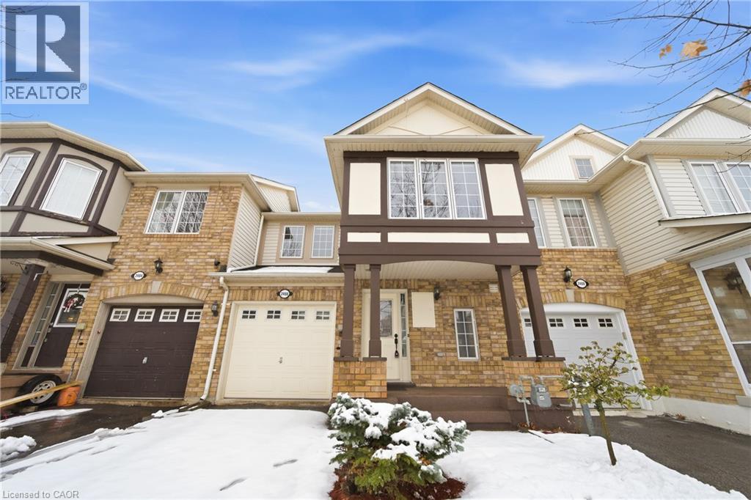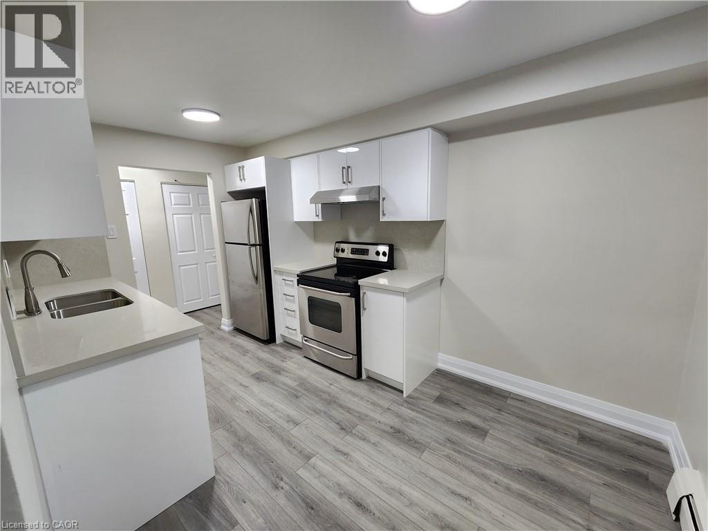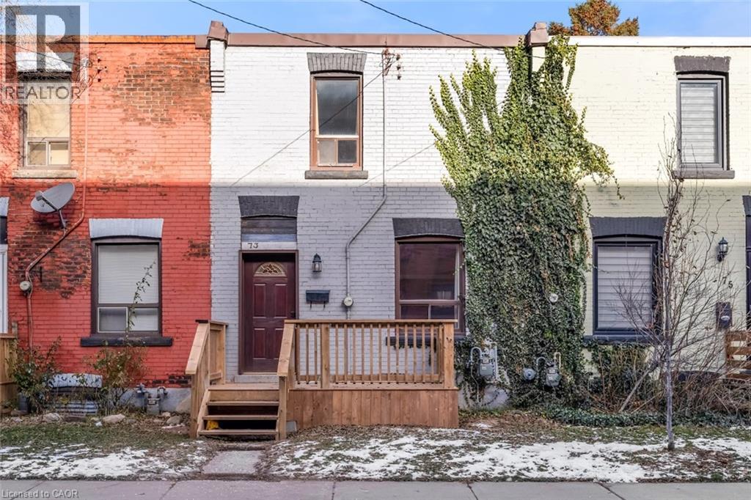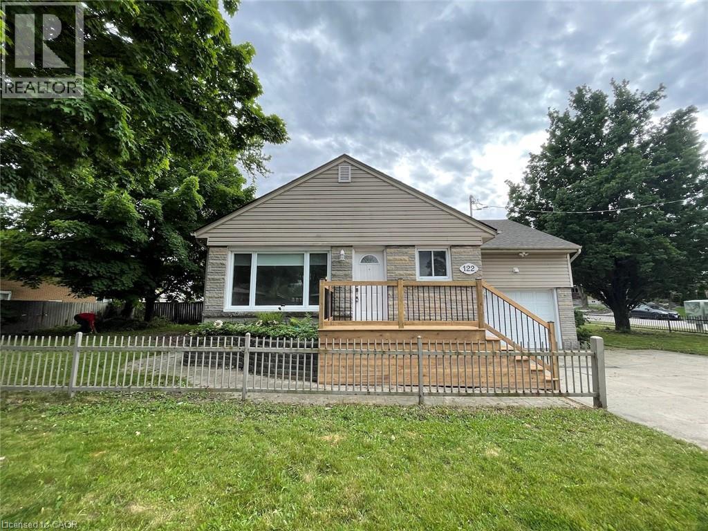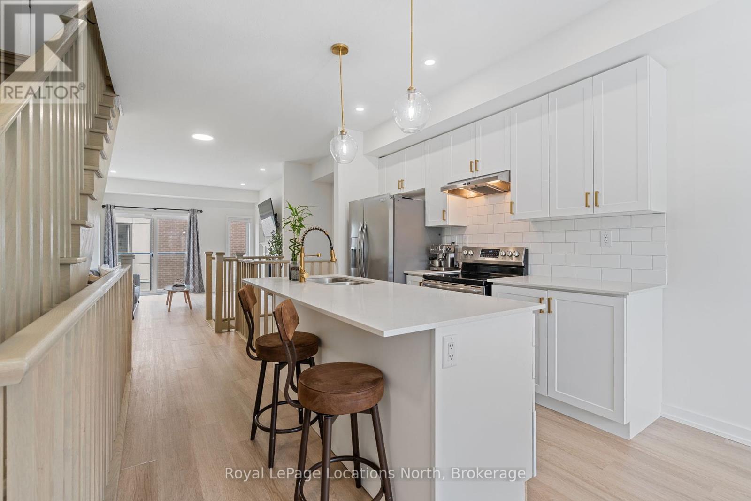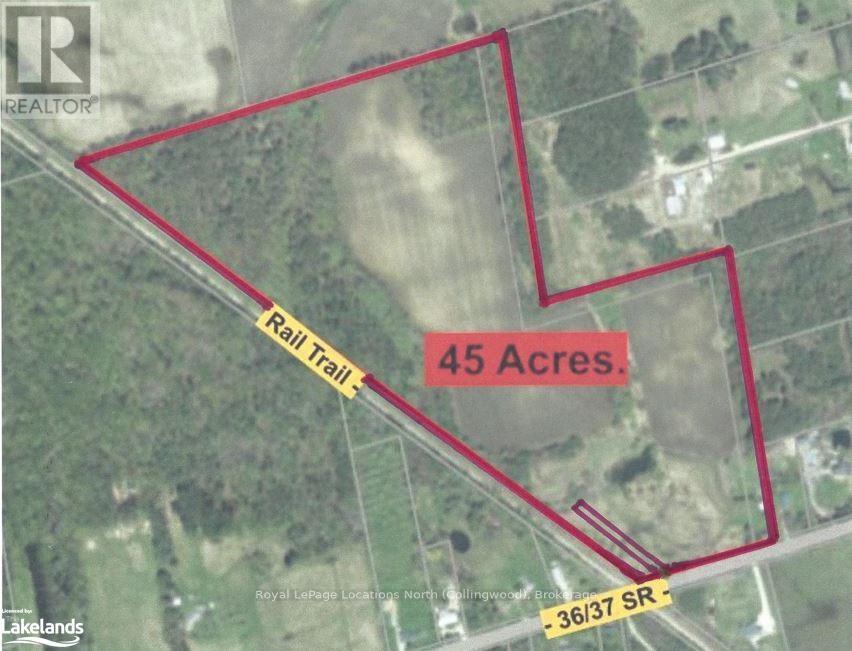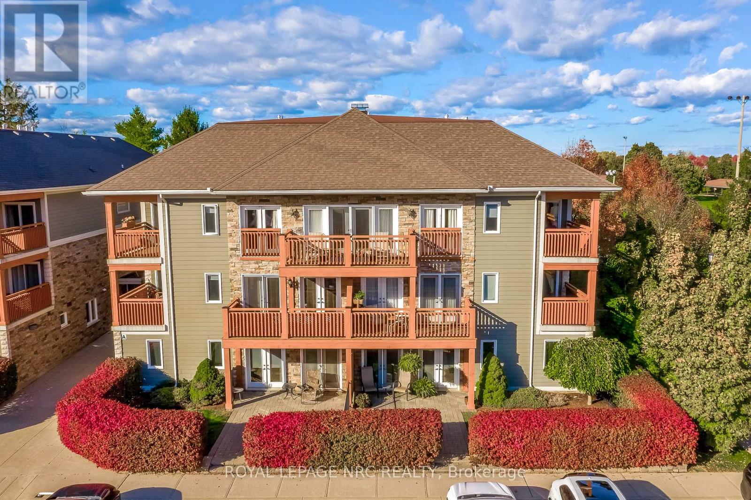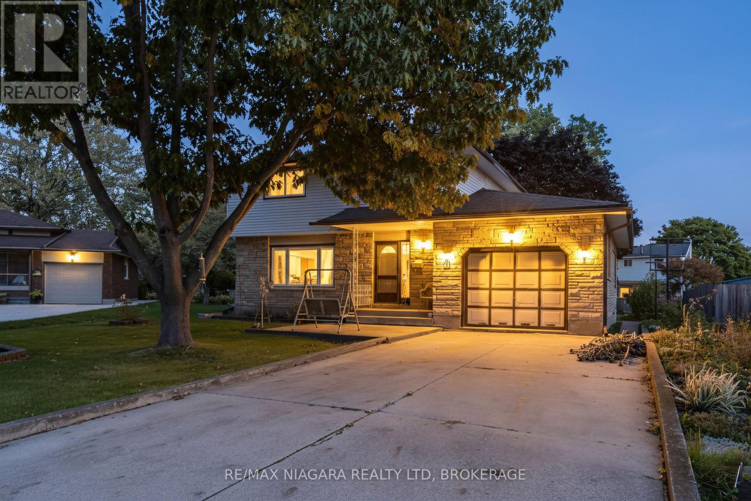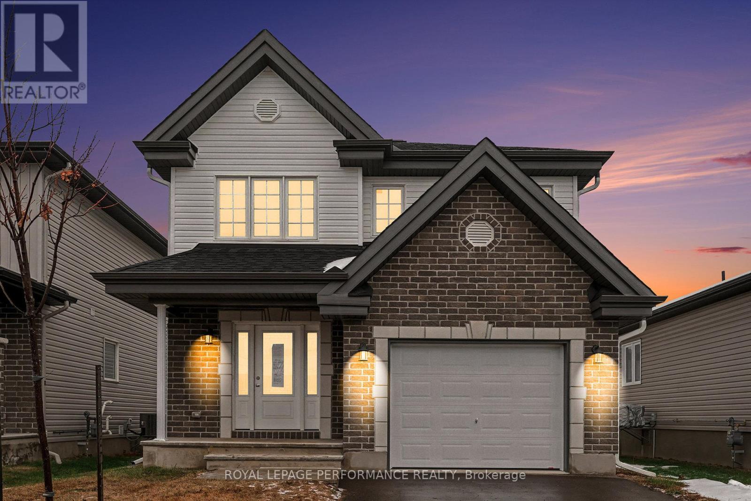Unit 2 - 101 Pretty River Parkway S
Collingwood, Ontario
Available from January 2026. 3042 Sq Ft of commercial space available in building located at 101 Pretty River Parkway & Highway 26 E. Offering easy access & good frontage. M4-3 zoning allows for many uses including: sales outlet, offices, call centre, catering, health club, wholesale & manufacturing (see documents for zoning permitted uses). Signage space available. Long term established anchor tenant. Staff & customer parking available. Separate entrance. TMI $3.00/sq ft. Utilities included. (id:50886)
Royal LePage Locations North
15 Constance Boulevard
Wasaga Beach, Ontario
Incredible opportunity to build in a quiet, coastal pocket of Wasaga Beach, just steps to Georgian Bay! Welcome to 15 Constance Blvd, offered for the first time in over 55 years. This beautifully wooded property sits north of Beachwood Road on a peaceful stretch of Constance Blvd, surrounded by mature homes and nature. This irregular treed lot offers generous dimensions with approx. 98 ft of frontage, 126 ft depth on the west side, 106 ft depth on the east side, and 91 ft across the rear. Providing flexibility for a thoughtful custom build while maintaining natural privacy. Municipal water, sewer, and hydro are available at the lot line, making planning and development more convenient. Minutes to Collingwood, trails, beaches, golf, skiing, and the relaxed Georgian Bay lifestyle. A rare chance to secure vacant land in a growing area of Wasaga Beach. Buyer to verify zoning, building envelopes, setbacks, and development charges. A quiet setting, steps to the Bay, and endless potential, your vision starts here. (id:50886)
Royal LePage Locations North
2466 Appalachain Drive
Oakville, Ontario
Welcome to this charming 2-storey townhome in Oakville’s desirable Westmount community. The main level features hardwood flooring throughout, a bright living/dining area with pot lights, and a welcoming family room with large windows that fill the space with natural light. The kitchen offers stainless steel appliances and a sliding door walkout to a fully fenced backyard complete with a patio—perfect for outdoor dining and relaxation. A convenient powder room completes the main floor. Upstairs, you’ll find three spacious bedrooms, including a primary suite with a walk-in closet and 3-piece en-suite. Two additional bedrooms share a well-appointed 4-piece main bathroom. The lower level provides plenty of storage space and laundry facilities, offering excellent functionality for everyday living. Additional highlights include garage and driveway parking for multiple vehicles. Located close to top-rated schools, parks, shopping, and major highways, this home offers comfort, convenience, and an exceptional leasing opportunity in one of Oakville’s most sought-after neighbourhoods (id:50886)
RE/MAX Real Estate Centre Inc.
2 Normandy Drive Unit# 2
Guelph, Ontario
For rent recently renovated, & very spacious 2 bedroom apartment for rent located in a well kept & quiet apartment building & located just minutes away from Downtown Guelph, ON. This unit is roomy and also includes 1 exterior parking space (with the possibility of a additional parking space available). Along with 2 nicely sized bedrooms & a comfortably sized living room, this apartment is located on the ground floor of the apartment building some additional features of this stunning 2 bedroom apartment include brand new stainless steel kitchen appliances, beautiful new kitchen cabinetry with tons of storage space, brand new countertop, brand new light fixtures throughout unit, fully renovated bathroom, multiple closet spaces throughout unit, generously sized living, brand new high quality laminate flooring throughout kitchen & bathrooms, freshly painted walls, 1 parking space, large windows throughout unit, on site laundry etc. This building is located in a convenient central location making the Downtown Guelph core just minutes from your front door! Bus stops, restaurants, plazas & storefronts, parks, grocery stores, schools, walking trails, & more are all just minutes away. (id:50886)
RE/MAX Real Estate Centre
73 Shaw Street
Hamilton, Ontario
Great value in this cozy 2 bedroom row townhouse. Totally move-in ready and shows great! With new front porch, Fresh paint, New flooring throughout, New carpet on stair runners, New front door, Updated bathroom,100 amp on breakers, Roof 2022, Large eat-in kitchen which leads to the massive rear deck and built-in gazebo. Fully fenced yard with double wide private rear parking. Perfect for first time buyers or ideal for downsizing. R.S.A, call for more information or book a private viewing. (id:50886)
Keller Williams Complete Realty
122 Macassa Avenue Unit# 2
Hamilton, Ontario
Newer 2-bedroom unit in lower level of Bungalow in desirable Macassa neighborhood. Completely rebuilt w/ larger windows, tons of potlights, private entrance, private laundry & driveway parking for 1 car. Top quality finishes throughout this modern open concept layout w/ large kitchen island, stainless steel appliances & quartz countertops. Luxurious 3-piece bathroom with huge glass shower. Gas & water included. Hydro is extra. Rental application, credit report, letter of employment & references required. 1st & last. No smoking. (id:50886)
RE/MAX Escarpment Realty Inc.
81 Winters Crescent
Collingwood, Ontario
SKI SEASON OR ANNUAL Available Jan1. Flexible Term. Modern 3-Bed, 3-Bath, 3-storey townhome built in 2024! Each bedroom has its own dedicated bathroom, making daily routines easier for everyone in the home. The bright white kitchen features quartz countertops and opens into a living area with a cozy gas fireplace, perfect for entertaining. The lower level offers a flexible space with its own walkout to the backyard, ideal as a third bedroom, home office, or bonus living room. Enjoy the convenience of an attached single garage and the peace of mind that comes with a Tarion warranty. Located in a prime spot close to the Georgian Trail, Georgian Bay, restaurants, shopping, ski hills, and scenic hiking, this home puts four-season living at your doorstep. (id:50886)
Royal LePage Locations North
Lot 1-6 36/37 Nottawasaga Side Road
Clearview, Ontario
Great opportunity to build your dream home on 45 acres in the Village of Nottawa, just south of Collingwood. In an area of estate homes (this street is known as "Doctor's Row") and also has some rural farms. Or bank the property as an investment for it's future development potential. It's located just south of the proposed site of the Poplar Regional Health and Wellness Village and proposed site of the new Collingwood Hospital. That corner of Poplar Sideroad & Raglan St is already the current home of the Georgian College South Georgian Bay Campus. Features of this 45 acre property include a pond located on the south portion, potentially a great location for your building site and the popular Clearview/Collingwood Train Trail which borders the entire west side of this property. (Previously a rail line, but now a maintained trail where you can bike or walk to downtown Collingwood or to the town of Stayner to the south). The Clearview Planning Department has reported that it can likely be split into two building lots based on the zoning and the size of the road frontage, to be confirmed by the Buyer. There are approximately 10 wooded acres for good privacy, including a beautiful stand of white birch trees in the NW corner. Reduce your property taxes with the Farm Tax Credit, as the current owners have, by having a farmer use the property. Currently about 20-25 acres are farmed in this manner on the north part of the property, with another 10-15 acres of workable land available. High Speed Fiber Optics is installed on the street. Visit my REALTOR website for further information about this Listing (under my contact info). (id:50886)
Royal LePage Locations North
8797 Pawpaw Lane
Niagara Falls, Ontario
Client RemarksAbsolutely stunning 2-storey home on a premium corner lot, loaded with builder upgrades and modern finishes throughout. This beautiful property features a striking stone and vinyl exterior with excellent curb appeal and a bright, open-concept interior designed for todays lifestyle. The main floor offers elegant hardwood and tile flooring, a spacious front office that can double as a bedroom, and a stylish kitchen with a large island, extended cabinetry, and ample counter space. The kitchen flows seamlessly into the dining area and great room, complete with a cozy gas fireplace and abundant natural light. Upstairs, the primary bedroom suite offers a luxurious five-piece ensuite and walk-in closet. Three additional well-sized bedrooms, a second-floor laundry room, and a full bathroom provide plenty of space for family and guests. The fully fenced backyard is ideal for outdoor entertaining, while the double driveway and double car garage offer ample parking and storage. Ideally located minutes from the QEW, top-rated schools, golf courses, wineries, and the world-famous Niagara Falls. Don't miss your opportunity to own this beautiful, upgraded home. Book your private showing today! (id:50886)
Revel Realty Inc.
202 - 678 Line 2 Road
Niagara-On-The-Lake, Ontario
Experience unparalleled low-maintenance luxury at Lamberts Walk, your sanctuary in the heart of Niagara-on-the-Lake's renowned wine country.This beautifully second-floor suite is a testament to sophisticated living, offering a bright, open-concept living and dining area perfect for seamless entertaining. Cozy up by the electric fireplace on a cool evening or step out onto your covered patio for a glass of local wine. A delightful Juliette balcony adds another touch of charm.The custom kitchen is a chef's delight, featuring sleek countertops, bar seating for casual dining, and the convenience of in-suite laundry. Escape to the spacious primary bedroom, a private retreat complete with a four-piece ensuite, generous double closets, and a walk-out to a second covered patio. A second bedroom and an additional three-piece bathroom provide comfort and privacy for guests. Nestled in a serene setting away from the main road, Lamberts Walk offers residents a peaceful lifestyle with elevator service and a dedicated parking spot. Its enviable location puts you just minutes from the boutique shops and historic charm of Old Town and a short stroll from some of Niagara's finest wineries. For recreation, Centennial Sports Park is your backyard playground, offering pickleball courts, walking paths, and picnic areas and more. Embrace a lifestyle where comfort, convenience, and charm converge in one of Ontario's most picturesque towns. (id:50886)
Royal LePage NRC Realty
21 Donlea Drive
Port Colborne, Ontario
Opportunity awaits! Step into this spacious 4-bedroom, 2-bathroom home nestled in a well-established Port Colborne neighbourhood close to schools, parks, and everyday amenities. Situated on an ideal 50x113 ft lot, this property offers plenty of space for outdoor enjoyment, play, or entertaining family and friends. Perfect for families or first-time buyers ready to make it their own, this home blends comfort, character, and potential. Inside, the inviting eat-in kitchen is ideal for casual family meals, while the formal dining room sets the stage for memorable gatherings and holiday feasts. A convenient mudroom helps keep life organized and clutter-free. The finished basement expands your living space with a cozy entertainment area, family room, large cantina, and practical laundry and utility rooms. With solid bones and endless possibilities, this property is a true canvas ready for your personal touch. Whether you dream of a modern renovation or a timeless refresh, this home is ready to reflect your style and start your next chapter. (id:50886)
RE/MAX Niagara Realty Ltd
359 Trillium Circle
Alfred And Plantagenet, Ontario
Welcome to 359 Trillium Circle in the quiet community of Wendover. This three bedroom, two bathroom home sits on a large lot with a big backyard, offering plenty of space for a growing family. With solid fundamentals and incredible possibilities, this property presents an excellent opportunity for investors or buyers looking to add their own personal touches through thoughtful improvements. The laundry room is conveniently located alongside the powder room on the main floor. The unfinished basement is a wide open space, ready to be finished and transformed to suit your needs. It is vacant and is be ready for a quick sale. All of this is located approximately forty minutes to Ottawa, in a peaceful small town setting. (id:50886)
Royal LePage Performance Realty

