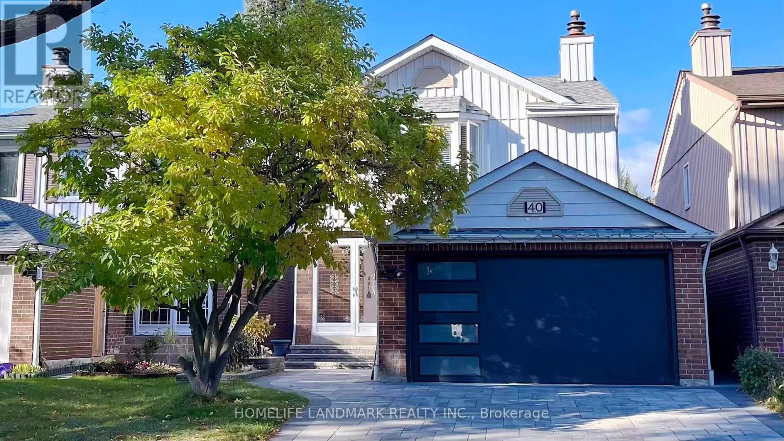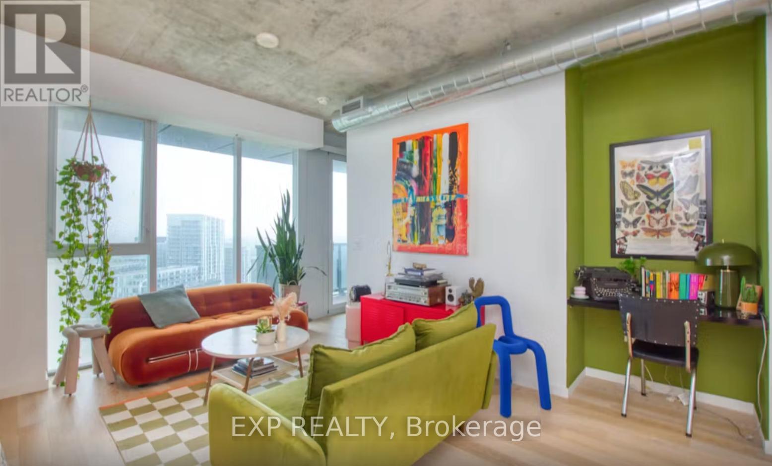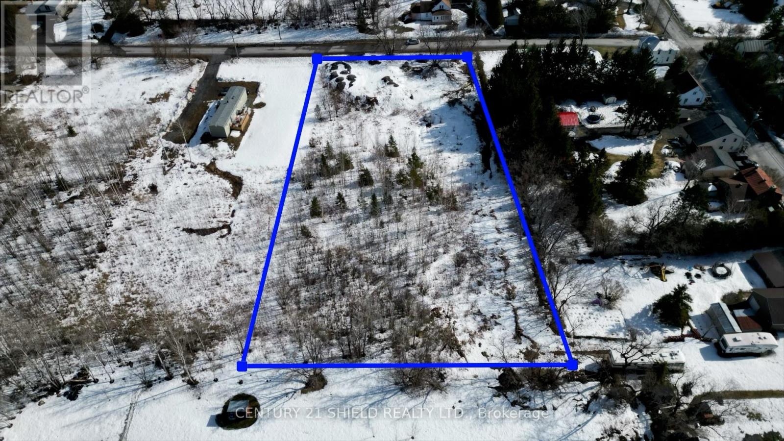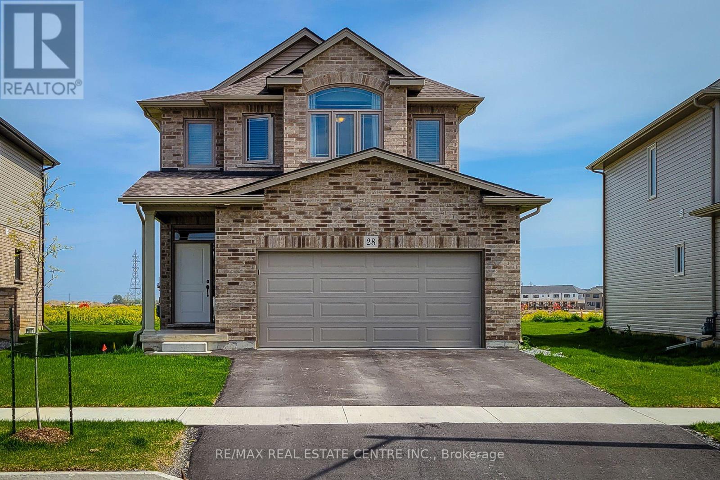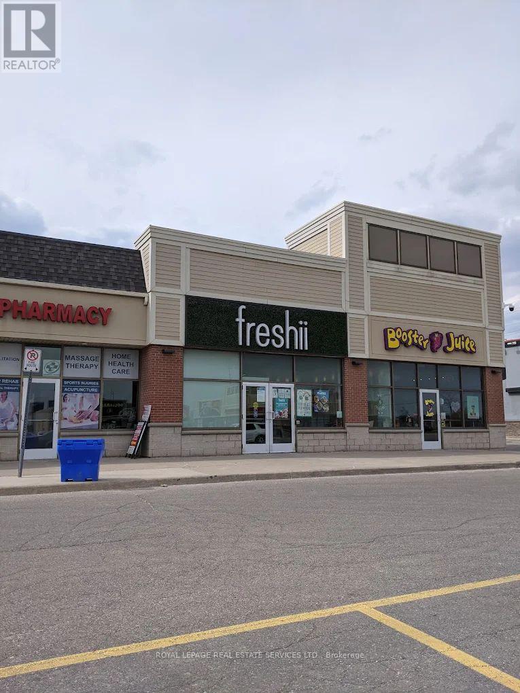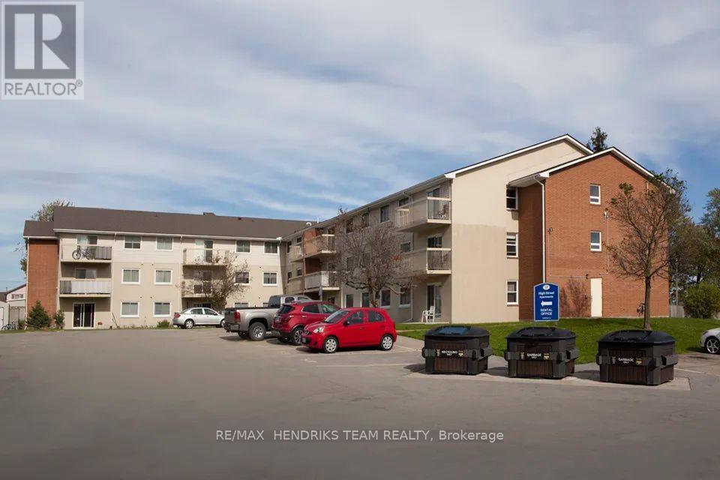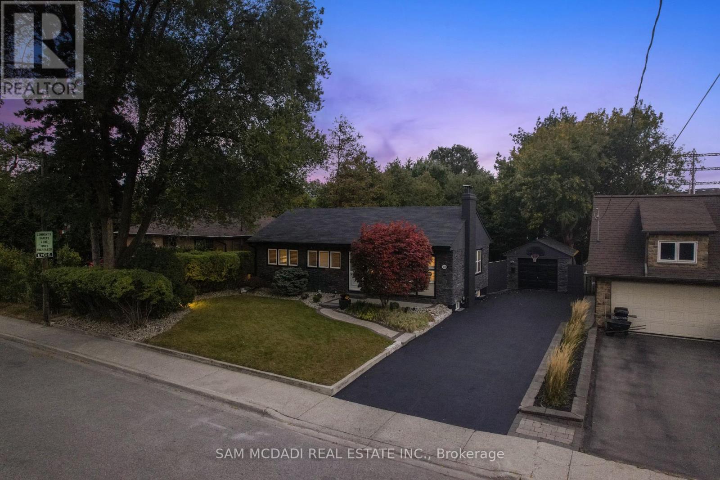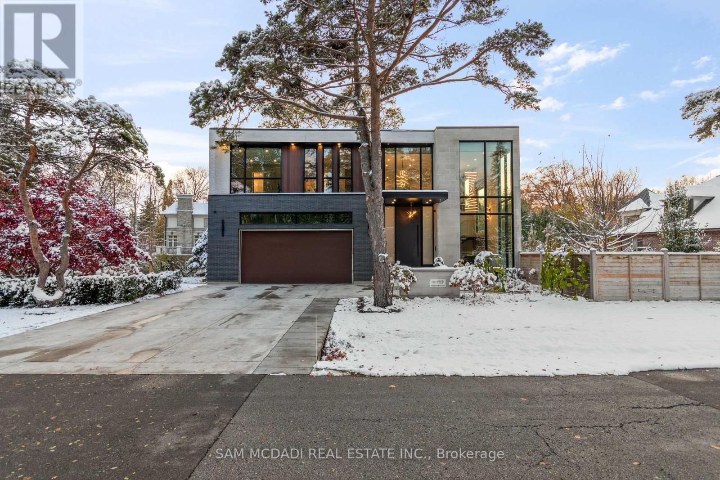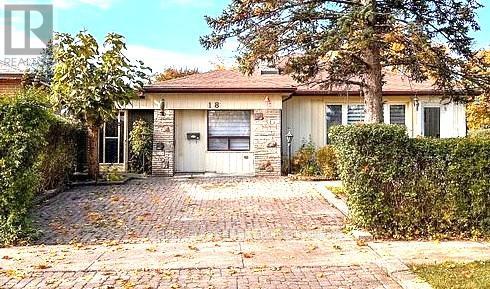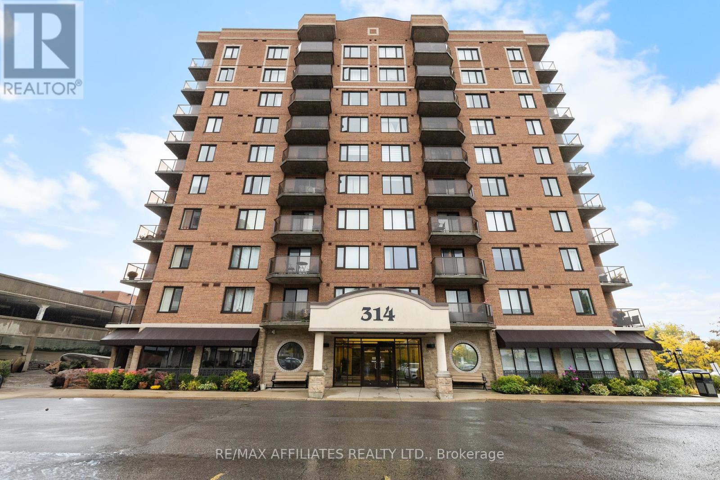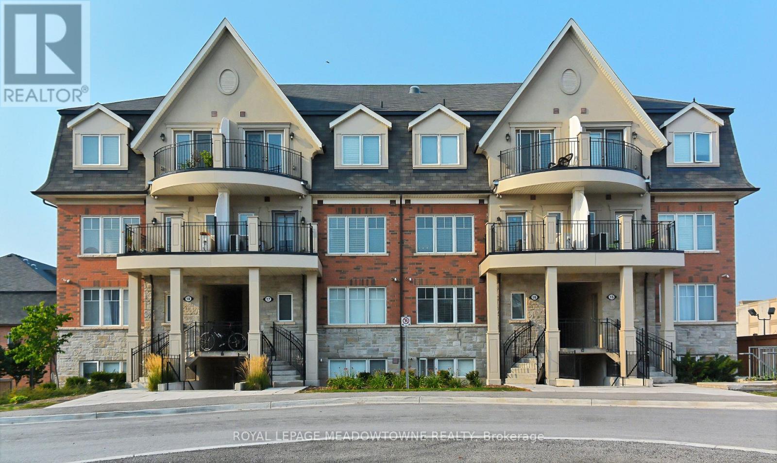40 Belinda Square
Toronto, Ontario
This is a must see! Located in the core of Scarborough, perfect transportation score - within walking distance to supermarkets( foodymart and T&T), schools(Terry Fox & Norman Bethune), many restaurant and public transit, offering exceptional convenience. The home features: a fully bricked and newly paved front yard, new replaced garage door, recessed lighting throughout, fresh interior paint, and three brand-new bathroom. Move-in condition, with a beautifully maintained garden that bursts into full bloom in spring and summer - truly a rare dream home. (id:50886)
Homelife Landmark Realty Inc.
1805 - 170 Bayview Avenue
Toronto, Ontario
River City 3 1-bed, 1-bath Model B3 across from Corktown Common. Thoughtful finishes set the tone: engineered hardwood, a custom two-tone kitchen with integrated fridge, cooktop, oven, dishwasher drawer and slide-out vent, plus a modern 4-piece bath. The plan delivers real usability with a solid living/dining area, massive floor-to-ceiling windows framing skyline views, and a bedroom that repeats the full-height glazing and adds a true walk-in closet. A built-in desk niche supports focused work from home, storage lands where it matters, and an in-suite washer/dryer combo keeps chores simple. High-speed internet is included. Live steps to parks and trails, the Canary and Distillery districts, cafés and groceries, with quick access to TTC, Union Station, and the DVP/Gardiner. A polished, move-in-ready city home in one of Toronto's newest neighbourhoods. (id:50886)
Exp Realty
21963 Sauve Street
North Glengarry, Ontario
Nestled in a quiet and charming residential area of Glen Robertson, this vacant lot at 21963 Sauve Road presents a unique opportunity to build your ideal home in a peaceful, community-oriented setting. With its generous 1.25 acre lot size the possibilities are endless. Enjoy the peace and quiet of the countryside while being just a short drive from local amenities for convenience. Perfect for Your Custom Build, this lot offers the ideal space to bring your vision to life. Please allow 48 hrs irrevocable on all offers. GeoWarehouse Lot Measurements: Front: 155.04 ft Depth: 353.83 ft Back: 155.04 ft Width: 352.98 ft. Don't miss out on this rare opportunity to own a slice of Glen Robertson's tranquility. Make it yours today and start planning the home of your dreams! Buyer to verify with the Township prior to purchase that the lot is suitable for their intended use. (id:50886)
Century 21 Shield Realty Ltd.
28 Spring Crest Way
Thorold, Ontario
Beautiful Detached Home With 3+1 Bedrooms & 3.5 Bathrooms + A Double Car Garage & Finished Basement In Thorold! This Stunning 2-Storey Property Offers The Perfect Blend Of Comfort, Style, And Convenience. The Main Floor Features A Bright, Open-Concept Layout With Spacious Living And Dining Areas-Ideal For Family Gatherings And Entertaining. The Modern Kitchen Provides Plenty Of Cabinetry, An Island + Stainless Steel Appliances. Dining Area Has Walk Out To Yard. Upstairs, The Primary Bedroom Includes A Private Ensuite Bathroom And Walk-In Closet, Along With Two Additional Well-Sized Bedrooms And Another Full Bathroom. The Finished Walk-Up Basement Offers Extra Living Space With A Full Bathroom, An Additional Bedroom + Rec Room Area- Perfect For Guests, Recreation Or In-Law Suite Potential. Enjoy Parking For Multiple Vehicles With A Detached Double Car Garage And Driveway. Located In A Fantastic Neighborhood Close To Schools, Parks, Shopping, And With Easy Highway Access To St. Catharines And Niagara Falls-This Home Truly Has It All! (id:50886)
RE/MAX Real Estate Centre Inc.
12760 Hwy 50
Caledon, Ontario
Welcome to an extremely affordable business opportunity in a high demand market in the heart of Caledon's Bolton West community. This is a fantastic opportunity to own a fast-casual health food franchise in bustling AAA food destination plaza. This store has sales of approximately $450K making it a fantastic owner/operator business opportunity. This store has seen a ton of success in the past with sales over 500K and 600K. Currently being operated with a hands off ownership. This plaza has tons of visibility and parking located right off HWY 50 surrounded by residential, businesses, commercial plazas. This beautifully built-out Freshii draws a big lunch and dinner crowd. All equipment is in excellent condition. Can be easily converted to many different cuisines subject to the Landlord's approval. Please do not go direct or speak to staff. **EXTRAS** * Net Rent = $3,047.41 * TMI = $1,440.69 * Gross Rent = $4,488.10 + HST * Lease Expires January 31, 2028 * 2 X 5 Year Options To Renew * Fantastic Sales * Can be Rebranded * (id:50886)
Royal LePage Real Estate Services Ltd.
B207 - 19a High Street
Fort Erie, Ontario
Welcome to High Street Apartments in a neighbourhood with an abundance of nature trails and parks. You'll love this upgraded two-bedroom unit, with a beautiful open-concept kitchen, stainless steel appliances, dishwasher, over-the-range microwave, designer cabinetry, pot lighting in the kitchen, luxury plank flooring, in-suite storage and custom blinds. Watch the game in the living room or enjoy the evening on the terrace, the option's yours. Two good-sized bedrooms with large windows letting in plenty of light. Unwind in the tub in this clean, white 4-piece bathroom. Enjoy summer BBQ's at the outdoor, landscaped patio or head around the corner to Lake Erie for some fun on the water. Easy access to the QEW and Peace Bridge, close to all major amenities, convenience is an understatement. Don't miss your chance, come check out High Street Apartments! (id:50886)
RE/MAX Hendriks Team Realty
118 Tiller Trail
Brampton, Ontario
A Beautiful Semi Detached 4 Bedroom Home In Fletcher's Creek Village On A Quite Street In A Family Friendly Neighborhood. Full Brick 4 Bedroom, Semi-Detached Home In High Demand Area For Rent. Wood Floors, Huge Backyard With Large Half Covered Desk, Modern Kitchen. Close To Schools, Plaza, Shopping, Fitness Centers, Mount Pleasant Go Station. Double Door Front Entry And Master Bedroom, 4 Car Driveway, House To Garage Access. (S/S - Fridge, Stove, Dishwasher, Exhauster), Washer & Dryer, A/C Unit, Pot Lights In Kitchen. Large Garden Shed, Garage Door Opener, Electrical Light Fixtures, Hot Water Tank Is Rental. Tenant To Be Responsible For 90% Utility Costs. (id:50886)
Royal Star Realty Inc.
1140 Halliday Avenue
Mississauga, Ontario
Welcome home to this exquisitely renovated bungalow, perfectly situated in the Lakeview community, just a short commute from Sherway Gardens, Dixie Outlet Mall, excellent schools, waterfront parks, and more. As you enter, you are greeted by an open-concept floor plan featuring sleek, waterproof, and scratch-proof laminate flooring, complemented by expansive windows that flood this lovely home with natural light. The dining area seamlessly blends with the living room, where a wood fireplace creates an inviting ambiance for cozy gatherings and relaxation. The heart of the home is the charming kitchen, equipped with modern stainless steel appliances, a breakfast bar, and sleek quartz countertops. On the main level, you'll find the Owner's suite and two additional bedrooms, each with their own closets and a shared 4-piece bath. The spacious basement boasts a large rec room illuminated by pot lights, a 4-piece bath, a bedroom perfect for guests or extended family, and a laundry room. Step outside to the beautifully manicured backyard retreat, showcasing a stunning pressure-treated wood deck and a Beachcomber hot tub that comfortably seats 4-6 people, offering a serene escape after a long day. This charming residence blends style, comfort, and practicality, complete with a detached garage and long driveway providing 4 parking spots! **EXTRAS** Optimal location with close proximity to the upcoming vibrant Lakeview Village. A quick commute to Downtown Toronto via the QEW or Long Branch GO, unique shops, parks, waterfront trails, Pearson Airport and esteemed public/private schools. (id:50886)
Sam Mcdadi Real Estate Inc.
112 Elton Park Road
Oakville, Ontario
Welcome to this resplendent custom-built masterpiece in Southeast Oakville, where flawless contemporary design meets the serenity of lakeside living. Steps from scenic parks and every desired amenity, this home offers over 7,400 SF of exquisitely curated living space designed for those who appreciate sophistication and comfort in equal measure.From the moment you enter, the open-concept layout invites a seamless flow between elegant entertaining and relaxed everyday living. The chef's kitchen, anchored by a grand Caesarstone island and outfitted with premium Miele appliances, effortlessly connects to the dining area, perfect for hosting intimate dinners or grand celebrations. Wine enthusiasts will delight in the temperature-controlled 648-bottle cellar, while the floor-to-ceiling double-sided fireplace brings warmth. The primary suite is a private sanctuary, complete with a serene balcony, a designer walk-in closet, and a spa-inspired ensuite featuring heated floors and a double-sided fireplace. Three additional bedrooms, each with their own ensuites, ensure every guest enjoys comfort and privacy. The lower level offers a full lifestyle experience, featuring a nanny suite, fitness area, sauna, wet bar, and a spacious recreation room with a walk-up to the entertainer's backyard. Step outside to a resort-like setting with a heated inground pool, hot tub, outdoor BBQ station, and pool house, all designed for effortless entertaining year-round. Additional highlights include White Oak hardwood flooring, porcelain tiles, LED lighting, built-in speakers, and a heated driveway. This home is a true testament to craftsmanship and thoughtful design. (id:50886)
Sam Mcdadi Real Estate Inc.
18 Furness Crescent
Toronto, Ontario
Beautiful and charming detached bungalow located in a great family-friendly area across from Colony Park. The home features three bedrooms on the main floor and three additional bedrooms in the finished basement with a separate entrance, making it perfect for a growing family or anyone looking for extra income potential. Enjoy a bright open-concept living and dining area, an updated kitchen with a cozy eat-in space, and a mix of hardwood and laminate flooring throughout. The property sits on a premium corner lot with a double driveway, interlock walkways, and beautiful landscaping. Conveniently close to schools, parks, shopping, and transit. (id:50886)
World Class Realty Point
1004 - 314 Central Park Drive
Ottawa, Ontario
This stunning corner penthouse offers an abundance of natural light and breathtaking sunset views of the Gatineau Hills, Central Experimental Farm, Celebration Parks ponds, and the city skyline. From your private, oversized balcony, you'll even enjoy a front-row seat to the Canada Day fireworks. Right outside your door, the charm of the Central Experimental Farm connects you to an extensive network of recreational paths and bike trails. Within a short walk, you'll find Celebration Park - home to ponds, a splash pad, soccer pitch, tennis courts, skating rink, and playgrounds - perfect for an active lifestyle. Everyday amenities are also just steps away, including Loblaws, Walmart, Food Basics, Maryam Super Market, Tim Hortons, and a variety of restaurants. Convenient transit options are nearby with two OC Transpo routes at your doorstep.Inside, the unit features soaring 10-foot ceilings and expansive windows that create an airy, sun-filled atmosphere. The bright eat-in kitchen with breakfast bar boasts granite countertops and stainless steel appliances. Hardwood floors run throughout, and the primary suite offers a generous walk-in closet and a spa-like ensuite. The versatile den makes an ideal home office or guest room, while in-suite laundry adds convenience. Building amenities include a free car wash bay and EV charging station (for a small fee), a beautiful fitness room, and a party room! Neutral, lovingly maintained décor ensures this home is move-in ready. Whether entertaining on your private balcony or enjoying quiet evenings with incredible sunsets, this penthouse blends comfort, convenience, and lifestyle in one perfect package. (id:50886)
RE/MAX Affiliates Realty Ltd.
1704 - 2420 Baronwood Drive
Oakville, Ontario
Welcome to this 2-bedroom, 3-bathroom stacked townhome boasting over 1,170 sqft of thoughtfully designed living space in one of North Oakville's most sought-after neighbourhoods. This stylish and functional home combines modern comfort with timeless finishes, offering a truly move-in-ready experience. Step inside to discover a bright, open-concept living and dining area featuring laminate floors, large windows, and a white kitchen with stainless steel appliances, breakfast bar, double sink, and ample cabinet and counter space - ideal for everyday living and entertaining alike. A convenient main floor laundry and powder room adds to the home's practicality. Upstairs, find two comfortable bedrooms, each offering privacy and space. The primary suite features a full ensuite bath and his-and-hers closets, while the second bedroom is served by another full bathroom - perfect for guests, family, or a home office setup. Head up to the third-floor private rooftop terrace - your own outdoor oasis with a BBQ gas line and separate enclosed storage area. Perfect for relaxing, entertaining, or enjoying warm summer evenings under the stars. Located minutes from QEW, 403, 407, downtown Oakville, top-rated golf courses, and Bronte Creek Provincial Park, this property offers a perfect blend of urban convenience and outdoor living. This modern North Oakville townhome is the perfect place to call home. (id:50886)
Royal LePage Meadowtowne Realty

