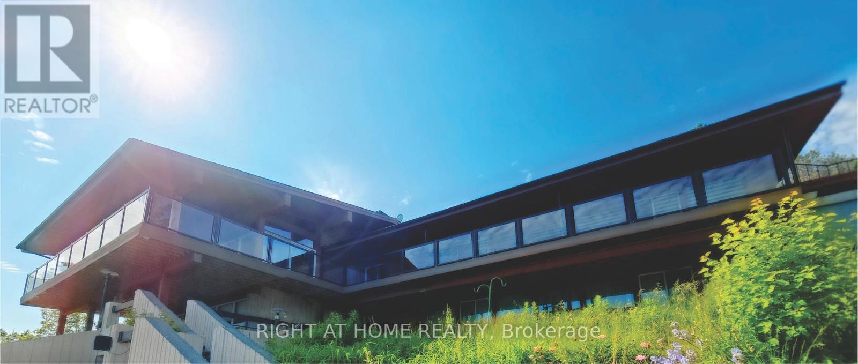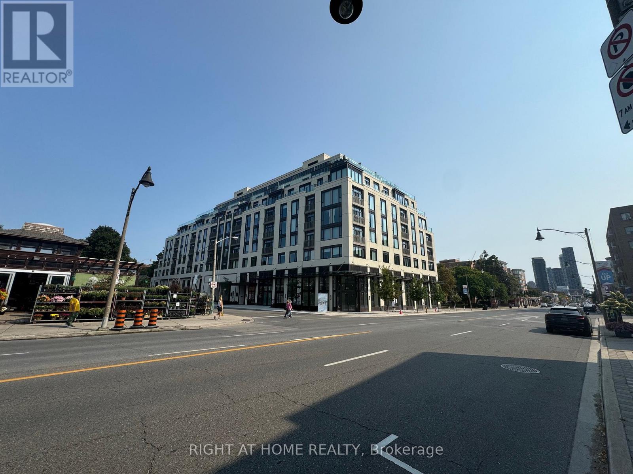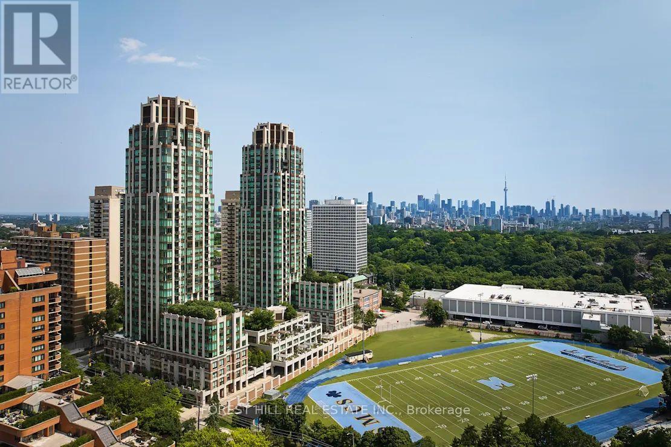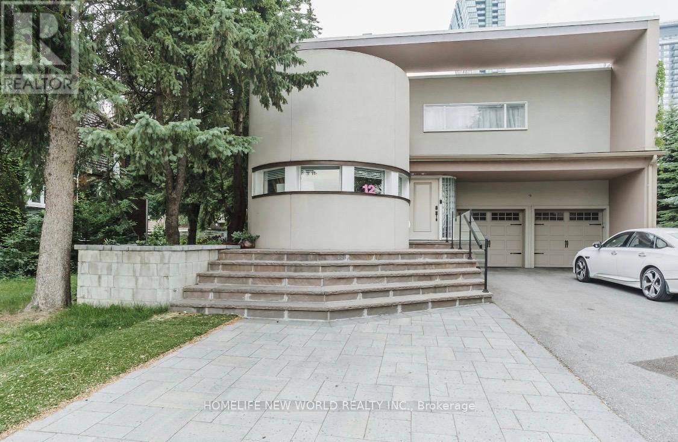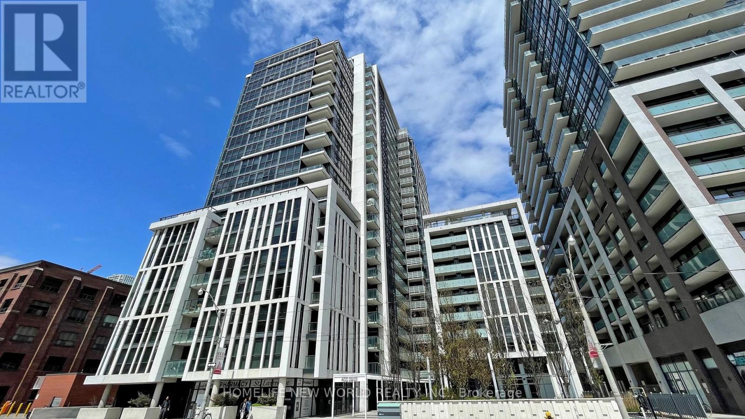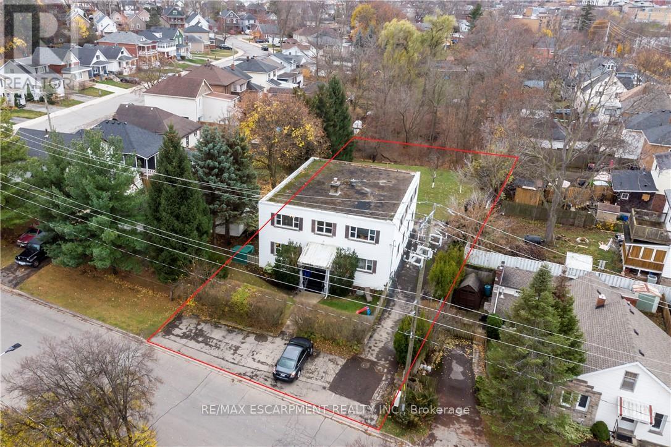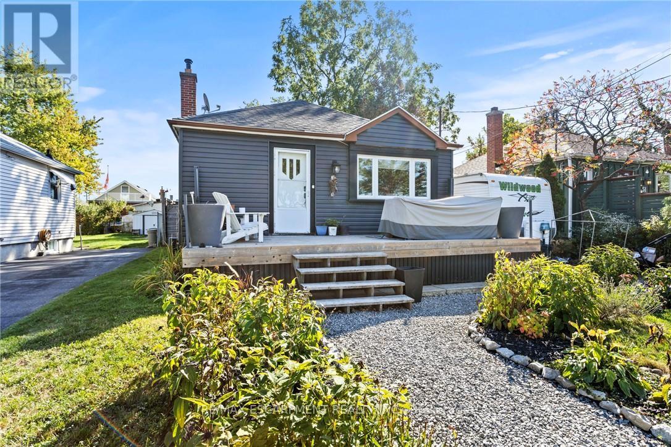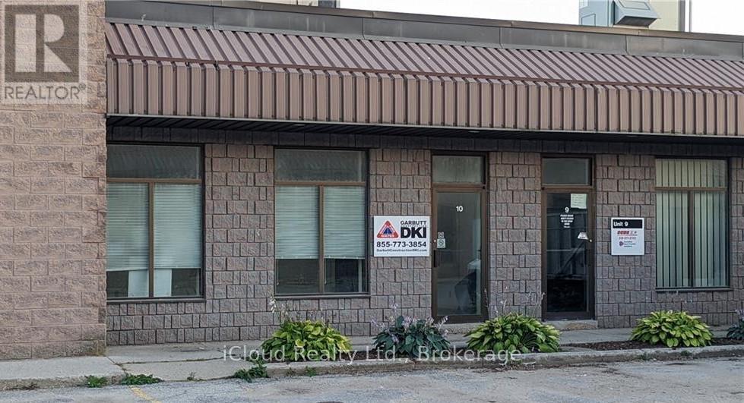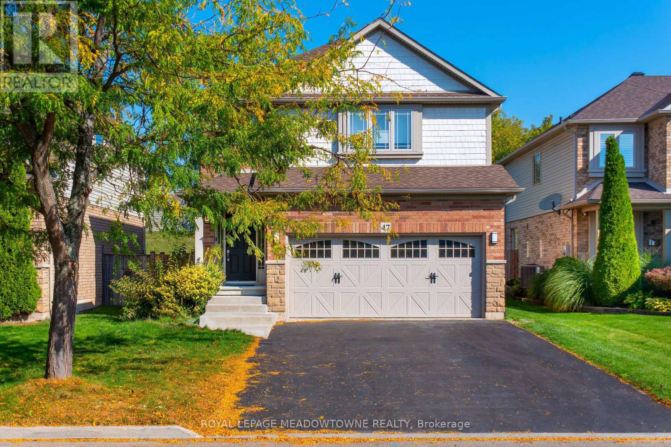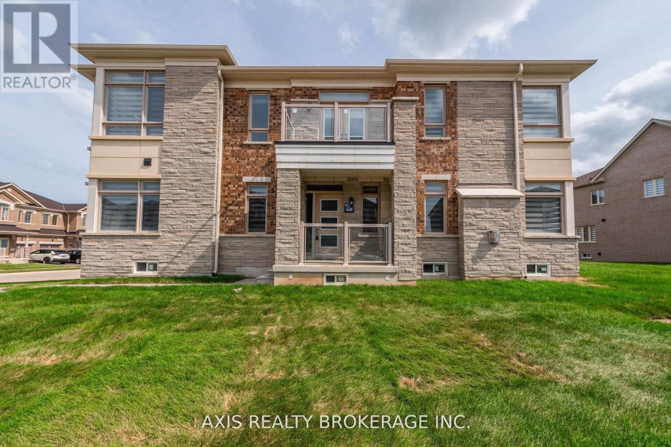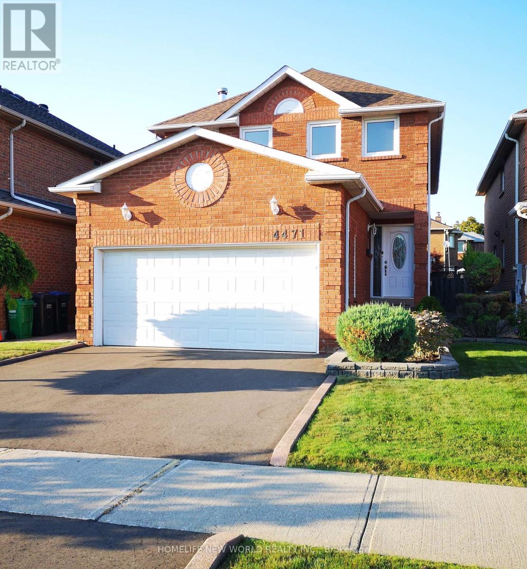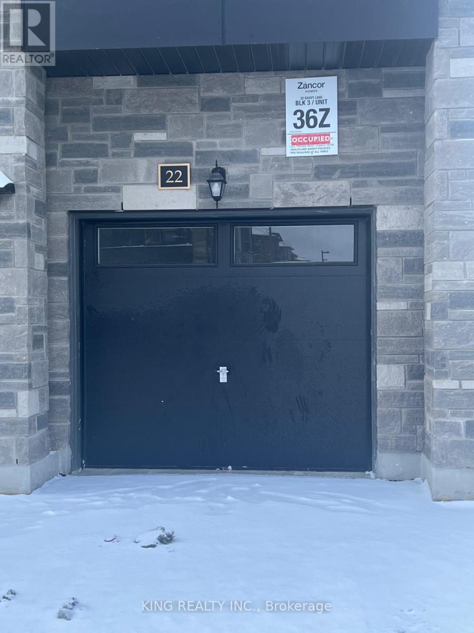8318 Maynard Road
Clarington, Ontario
NEW PRICE REDUCTION! Exceptionally Rare Opportunity. Welcome to one of the largest estate properties just 1 hour from Toronto: a spacious 7,000 sq. ft. + 2,000 sq. ft. hilltop home nestled on approximately 196 acres, with the option to acquire an adjacent 193-acre lot for a combined total of nearly 390 acres. Located at the end of Hwy 407, this private retreat offers breathtaking views, 7+ km of private trails, a natural spring, pond, pool, and mature walnut and fruit trees. Ideal for multi-generational living or a hobby farm or a Bed and Breakfast, the residence features 6 bedrooms, multiple kitchens, 6 bathrooms, and flexible space with the potential to create up to four self-contained units or operate as a bed and breakfast. The second optional lot, located at 4006 Clarke Concession Road 8 (adjacent to this property), may offer the opportunity to build a second mansion. This exceptional estate also includes ample space for potential future amenities such as a golf range, tennis court, etc. An incredible sanctuary for nature lovers, investors, and visionaries alike. The property is currently generating income. The seller may consider a VTB to help with financing. ** This is a linked property.** (id:50886)
Right At Home Realty
324 - 3 Strathgowan Avenue
Toronto, Ontario
Luxurious Brand new Condo Located Near Shopping Mall & Lawrence Subway Station W. Great layout, High Quality Finished W. Vinyl Floor Through Out, Granite Kitchen Countertop & Backslash, And Outdoor Space. 24Hrs Concierge Service, Gym, Party room And Much More. Additionally, this suite includes a Whirlpool Stacked Washer and Dryer for your convenience, as well as window coverings for privacy and comfort .Great Value You Must Visit In Person! UTILITIES: Water and Hydro extra / Heating included. (id:50886)
Right At Home Realty
2206 - 310 Tweedsmuir Avenue
Toronto, Ontario
"The Heathview" Is Morguard's Award Winning Community Where Daily Life Unfolds W/Remarkable Style In One Of Toronto's Most Esteemed Neighbourhoods Forest Hill Village! *Spectacular 2+1Br 3Bth S/W Corner Suite W/Balcony+High Ceilings That Feels Like A 3BR 3BTH W/Separate Family Room! *Abundance Of Windows+Light W/Panoramic Lake+Cityscape+CN Tower Views! *Unique+Beautiful Spaces+Amenities For lndoor+Outdoor Entertaining+Recreation! *Approx 1650'! **EXTRAS** B/I Fridge+Oven+Cooktop+Dw+Micro,Stacked Washer+Dryer,Elf,Roller Shades,Blackout Blinds in BR's,Laminate,Quartz,Bike Storage,Optional Parking $195/Mo,Optional Locker $65/Mo,24Hrs Concierge++ (id:50886)
Forest Hill Real Estate Inc.
12 Florence Avenue
Toronto, Ontario
Client RemarksElegance And Comfort In Prime Yonge & Sheppard Area*new Renos around 2023, Designer Circular Staircase Leads To Sun-Filled Living Area W/Soaring Open Spaces*Entertain At Covered Roof-Top Patio*Get Spoiled In Luxurious Master Suite W/Spa-Like Bath*Large In-Law Suite Offers Options For Large Family/Extra Income*Great Home Office W/Prkg*Appx.6000 Sq.Ft Tot.Liv.Space*Great Location: Yonge St./Subway/Hwy 401* Enjoy Life In Prime Investment! (id:50886)
Homelife New World Realty Inc.
717 - 400 Adelaide Street E
Toronto, Ontario
Welcome to this stunning 1 Bed+Den condo (Total 673 Sqft Plus large Balcony) in the vibrant heart of downtown Toronto's east end! The spacious layout features a private den with a door and window, ideal for use as a home office or an additional bedroom. One Parking and One Locker included. The unit boasts modern laminate flooring throughout, and the primary bedroom includes a luxurious 4-piece en-suite with a deep soaking tub and a walk-in closet. The open-concept kitchen is equipped with stainless steel appliances and seamlessly connects to the living space, which extends to a large balcony perfect for unwinding while enjoying city views. Additional features include in-suite laundry with front-loading washer and dryer, one parking space, and a storage locker. This prime location is just minutes away from St. Lawrence Market, Union Station, subway access, and offers easy connectivity to the downtown core. Experience the perfect blend of style, convenience, and downtown living. (id:50886)
Homelife New World Realty Inc.
13 Mcmaster Avenue
Welland, Ontario
Legally registered 5-plex (4 active) with former basement unit offering potential for 2 new suites - envision up to 6 units in total ~ OR ~ put up a brand new 32-Unit building! Fantastic opportunity in one of Welland's most promising growth corridors. This well-maintained building sits on an oversized 63' x 190' lot, zoned RL2 & RM, just steps from the Welland Canal, Merritt Island Park, and close to major amenities including Welland Hospital and Niagara College. The property features 4 spacious 2-Bed 1-Bath apts., (each approx. 800 sq.ft) 5 parking spaces, high basement ceiling with a 5th 4-pc bath and potential for 2 additional apartments, and strong long-term value. A planner-commissioned concept sketch outlines a 32-unit redevelopment vision for the site. The area also presents potential for future land assembly, offering added scale for developers exploring larger residential intensification projects. Ideal for investors, developers, or those seeking a well-located income property with long-term upside. Conceptual plans were prepared by a third party and have not been submitted to the City. (id:50886)
RE/MAX Escarpment Realty Inc.
147 Summerhill Avenue
Hamilton, Ontario
Welcome to this charming bungalow, perfectly situated in a quiet, family-friendly neighborhood. Whether you're entering the market for the first time or looking to downsize, this home offers the perfect balance of comfort, convenience, and community. Inside, you'll find a bright and inviting layout with plenty of natural light. The living space is warm and welcoming, with a functional kitchen and dining area that's great for both everyday living and casual get-togethers. Enjoy being just minutes from schools, parks, walking trails, and all the local amenities you need. It's an ideal spot for families, young professionals, or anyone looking for a laid-back lifestyle in a great location. Affordable, move-in ready, and full of potential - this bungalow is a must-see! (id:50886)
RE/MAX Escarpment Realty Inc.
10 - 2045 20th Avenue E
Owen Sound, Ontario
Highly Sought After Industrial Condominium Unit In The Owen Sound Industrial Park With Easy access to Hwy 26. 1335 Square Feet inside with lots room to drive in a vehicle. Many Possibilties and Uses allowed. M2-1 Zoning. Inside there is some office space with the majority of the unit being storage or work space. There is a bathroom. There Is An Access Door At The Front Of The Property In Addition To An Overhead Drive In Door At The Rear. (id:50886)
Icloud Realty Ltd.
47 Plum Tree Lane
Grimsby, Ontario
Welcome to 47 Plum Tree Lane a beautifully maintained, Losani-built detached home in a sought-after, family-friendly neighborhood! This spacious 2-storey property features 3 bedrooms, 4 bathrooms, and 1,879sqft of well-designed living space above grade, plus a fully finished basement, offering the perfect blend of comfort, function, and style. From the moment you arrive, you'll notice the home's excellent curb appeal and oversized lot. Step inside to a bright and inviting main floor with large windows, a functional layout, and tasteful finishes throughout. The open-concept living and dining areas flow into a well-appointed kitchen ideal for everyday living and entertaining alike. Upstairs, the generously sized primary suite offers a peaceful retreat with a private ensuite bath and a large walk-in closet. Two additional bedrooms provide ample space for family, guests, or a home office, all serviced by a full main bath. The finished basement adds valuable additional living space, including a spacious rec room, a 2-piece bathroom, and excellent storage perfect for a media room, home gym, or play area. Outside, the private, fully fenced backyard offers a safe and serene outdoor space with plenty of room for kids, pets, gardening, or summer entertaining. Located on a quiet, established street, this home is close to parks, walking trails, community centers, schools, and nearby retirement living options, making it ideal for families or multi-generational living. Built by the award-winning Losani Homes, this property combines quality construction with a highly desirable location. Don't miss your chance to own this exceptional home. 47 Plum Tree Lane is the one you've been waiting for book your private showing today! (id:50886)
Royal LePage Meadowtowne Realty
43 Silver Meadow Gardens
Hamilton, Ontario
This stunning modern concept corner lot home in Waterdown, built in 2023, features large windows that capture abundant natural light, enhancing its over 2242 sqft of luxurious living space. This stunning residence seamlessly combines modern elegance with comfortable living, creating a harmonious blend of luxury and functionality. Step inside to discover spacious interiors bathed in natural light, featuring gourmet kitchens, luxurious master suites, and inviting outdoor spaces perfect for relaxation and entertaining. Nestled in a desirable location, this home epitomizes sophistication and convenience, promising an unparalleled lifestyle of comfort and style. Highlights include oak stairs, plush carpeting on the second floor, 9-foot smooth ceilings on the ground floor, contemporary doors, stylish kitchen cabinetry, an electric fireplace, and a top-tier modern elevation with extra-large windows. Conveniently located just minutes from Highway 403, 407, GO transit, and local amenities, this property is an exceptional find. (id:50886)
Axis Realty Brokerage Inc.
4471 Weeping Willow Drive
Mississauga, Ontario
Lovely 3 Bedroom In Highly Sought Area Which Offers 2500+ Sqft Of Living Space. Separate Living, Dining Room, Family Rm W/ Wood Fireplace & Kitchen Walkout To Private Deck. Basement With Walk-In Shower. Finished Basement. Easy Access To Highways, Go Transit, Schools, Parks, French Immersion School, Shopping. (id:50886)
Homelife New World Realty Inc.
22 Savvy Lane
Caledon, Ontario
Brand new, never-lived-in townhouse featuring two bedrooms (one with balcony) and 1.5 bathrooms. The primary bedroom is currently tenanted; kitchen to be shared. All built-in appliances included. Conveniently located just 100 meters from the bus stop and close to all amenities. Ideal for professionals. Available immediately. (id:50886)
King Realty Inc.

