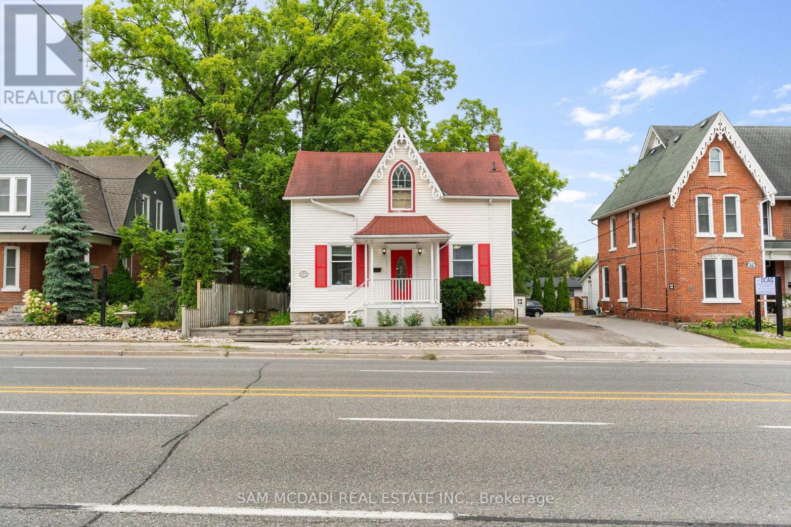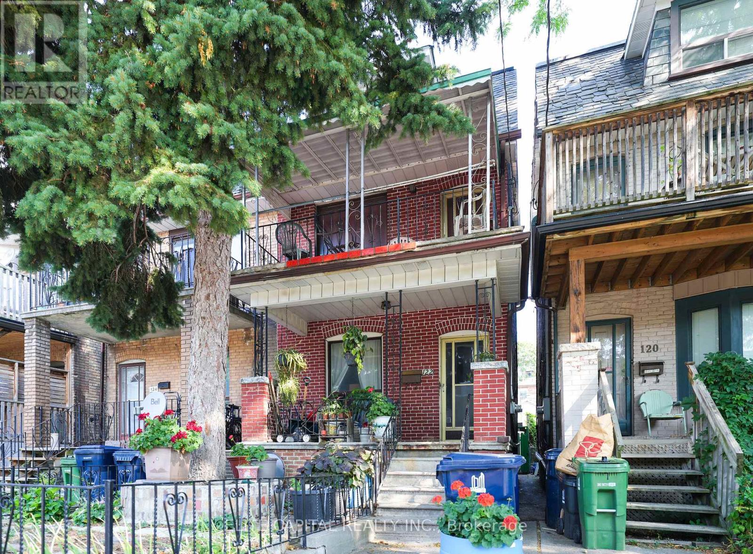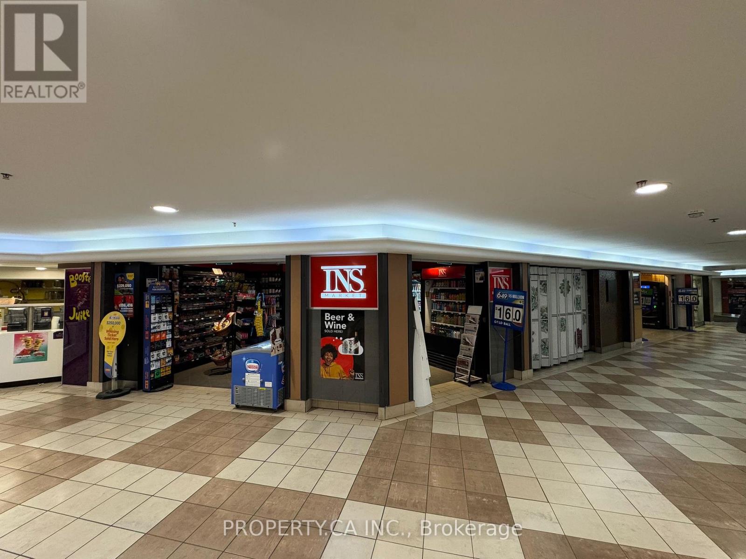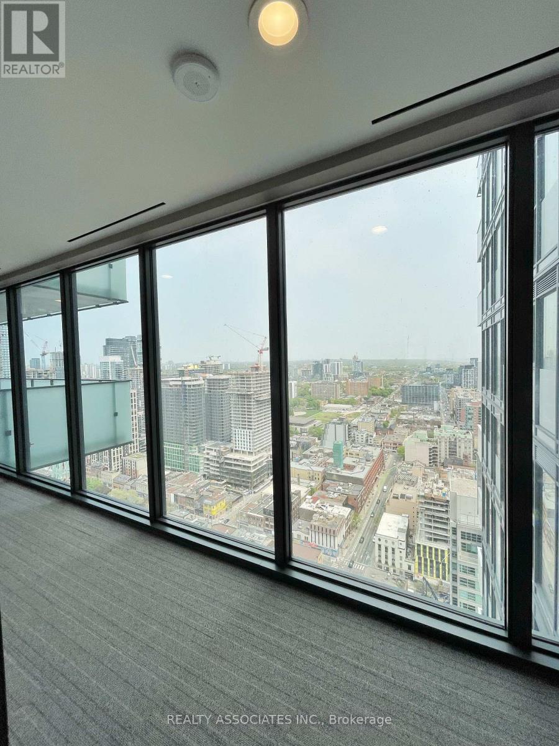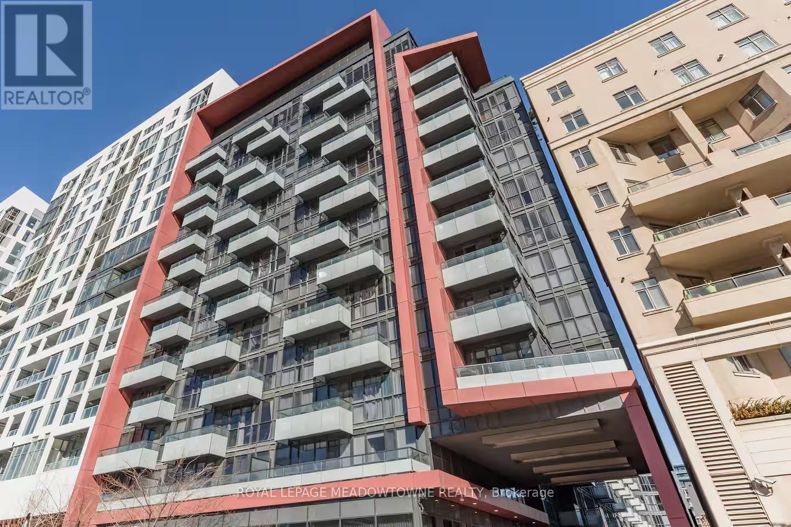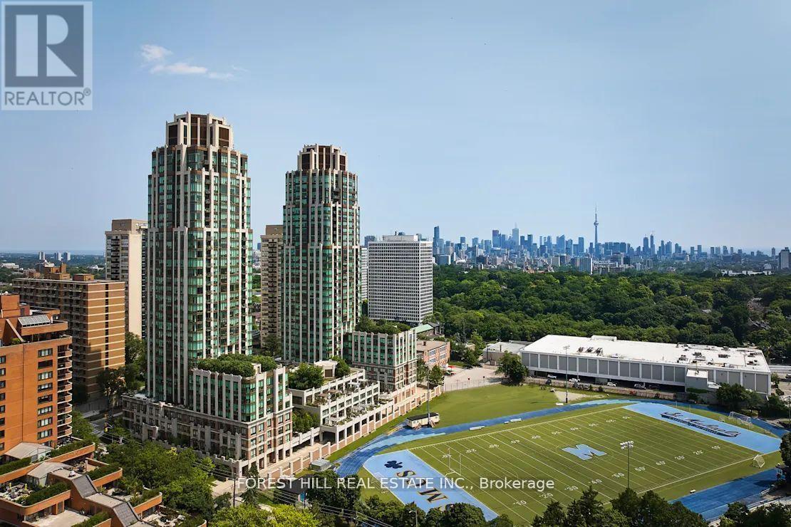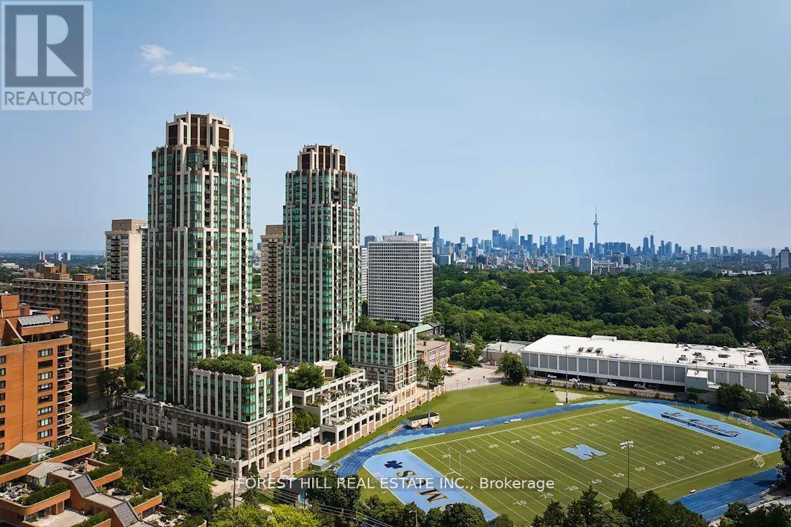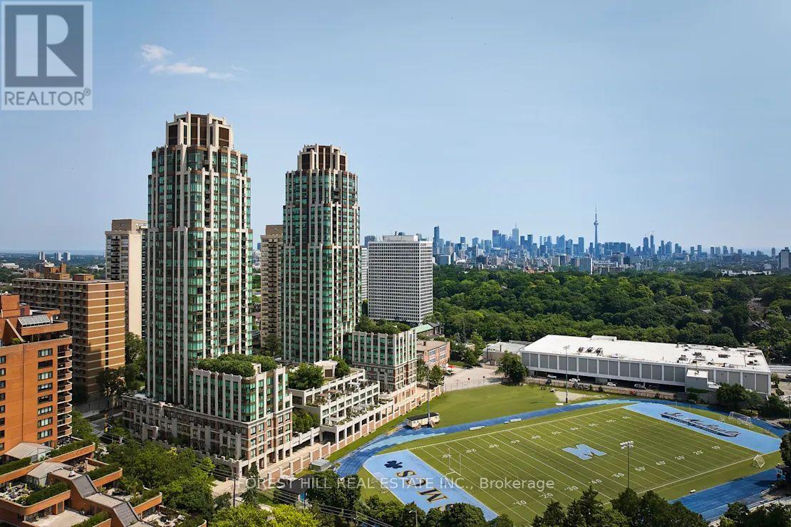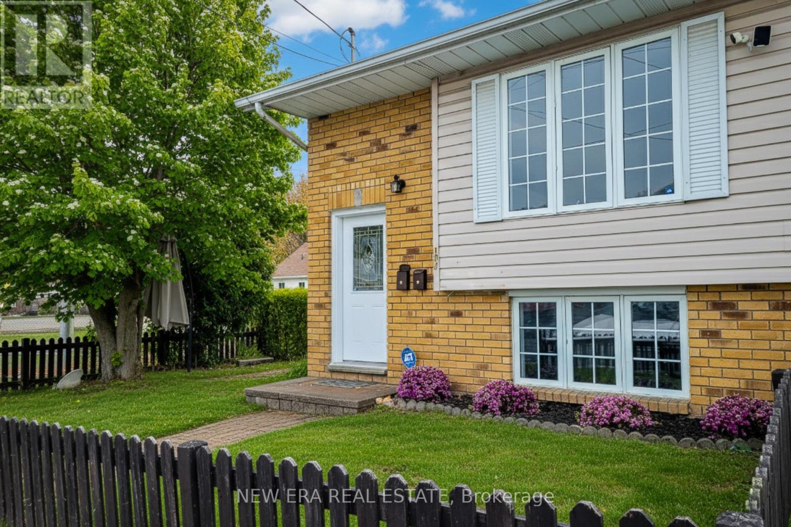571 Kingston Road W
Ajax, Ontario
LIVE AND WORK!!!! This versatile mixed-use property on high-traffic Kingston Rd presents an exceptional opportunity for both investors and owner-occupiers, offering excellent street visibility and easy access with ample parking. The main floor features a spacious commercial layout with five large offices, a two-piece bathroom, a functional kitchen, and five dedicated parking spaces perfect for a range of professional or retail uses. Upstairs, the beautifully renovated two-bedroom apartment boasts an open-concept kitchen, fresh paint, new flooring, and a modern four-piece bathroom, making it ideal for immediate occupancy or rental. Additional highlights include separate hydro meters for each unit, a private entrance to the residential space, and a combined total area of approximately 1,500 sq ft. With ample parking and strong exposure in a rapidly growing area, this property is a rare find and a smart investment. Ideal For Lawyers, Accountants, Engineering Firms and many other small professional businesses. (id:50886)
Sam Mcdadi Real Estate Inc.
122 Marchmount Road
Toronto, Ontario
Discover the potential in this 3 bedroom, 4 bathroom semi-detached home, centrally located in the coveted Wychwood neighbourhood. Ideal for renovators or anyone eager to customize to their taste, this charming property offers endless possibilities. Situated on a quiet, tree-lined street, featuring a finished basement with separate entrance, detached garage parking, large principal rooms. Roof recently replaced in 2025. (id:50886)
Elite Capital Realty Inc.
R9 - 2 Bloor Street E
Toronto, Ontario
Excellent Opportunity - Established INS Market Franchise at Yonge & Bloor. Don't miss this fantastic opportunity to own a well-established INS Market franchise in a prime, high-traffic location at Yonge & Bloor. Conveniently located inside a busy shopping mall with direct access to the Yonge-Bloor Subway Station, this store benefits from constant pedestrian flow and maximum visibility. This is a turn-key operation that's easy to run and offers great potential for growth. Rent: $3,395/month + TMI & utilities. Lease: Until Oct 31, 2028, with renewal option. Hours: Mon-Fri 7am-7pm | Sat 8am-5pm | Sun 10am-5pm. Low flat royalty fee and very high profit marginsIdeal for families or owner-operators. Strong upside potential by extending hours and expanding product offerings. An excellent investment opportunity in one of Toronto's busiest and most desirable locations - perfect for those seeking a profitable, easy-to-manage business with room to grow! (id:50886)
The Agency
3407 - 20 Lombard Street
Toronto, Ontario
Welcome To 20 Lombard At Yonge And Rich, Live In Unparalleled Luxury Above The City With Beautiful Open City View. Floor To Ceiling Windows With Window Covering, Gourmet Kitchen + Built-In Kitchen Appliances, Embrace The Very Best Of The City. Just Steps To Subway, Path, Eaton Centre, U Of T, Financial And+ Entertainment District. 514 Sq Ft + Balcony Steps To Subway, Path, Banks, Eaton Centre, U Of T, St. Michael's Hospital. $$$ Upgrades, Gourmet Kitchens With Cooking Ware, Quartz Countertop & Backsplash, Floor To Ceiling Windows. Windows Blinds. 1 Locker. State Of The Art Amenities, Outdoor Swimming, Poolside Lounge, Hot Plunge, Bbq Area, Yoga Pilates Room, Fitness Room. (id:50886)
Realty Associates Inc.
210 - 560 Front Street W
Toronto, Ontario
Designer style Tridel Building located in the Heart of Downtown Toronto, very close to trendy Wellington Market, better known as The Well. Vinyl floor installed in 2021. This unit boasts 9ft ceiling, thoughtful layout and walkout to an oversized terrace. Steps to the entertainment district, grocery stores, TTC, Gardiner, Theatre and Union Station, Unbelievable location. Extra amenities include Roof Top BBQ Patio/Lounge, Gym (24 hour access), Yoga Room, Party Rooms, Theatre Room, Guest Suites and Visitor Parking. BBQ allowed on this terrace (id:50886)
Royal LePage Meadowtowne Realty
1707 - 195 Mccaul Street
Toronto, Ontario
Located in the heart of Toronto's Medical and Academic District, this east-facing studio offers stunning sunrise views through floor-to-ceiling windows. Featuring gas cooking, stainless steel appliances, and ensuite laundry, the thoughtfully designed open-concept layout maximizes living space. Modern finishes include 10' ceilings, hardwood floors, and a spa-inspired bathroom. The Bread Company Condos delivers premium amenities: 24-hour concierge, fitness studio, co-working space, rooftop terrace with BBQ areas. Steps to University of Toronto, OCAD, and Toronto's major hospitals (SickKids, Mount Sinai, Toronto Western, Toronto General). Enjoy seamless transit access via St. Patrick and Queen's Park stations, plus vibrant Baldwin Village's restaurants and cafes. Perfect for medical professionals seeking proximity to Hospital Row, students wanting a turnkey living solution, or young professionals desiring an urban lifestyle with every convenience at your doorstop. (id:50886)
Royal LePage Meadowtowne Realty
Th4 - 310 Tweedsmuir Avenue
Toronto, Ontario
"The Heathview" is Morguard's Award Winning Community Where Daily Life Unfolds W/Remarkable Style In One Of Toronto's Most Esteemed Neighbourhoods Forest Hill Village! *Spectacular 2St 2Br 3Bth East Facing Townhome W/Oversized Terrace+Rare Additional Separate 2nd Floor Locker/Storage Room! *High Ceilings W/Abundance Of Windows+Light! *Unbelievable Open Concept W/Unique+Beautiful Spaces+Amenities For Indoor+Outdoor Entertaining+Recreation! *Approx 1503'! *Feels Like A Hassle Free Home! *Direct Entry To TH4 From Tweedsmuir Ave Or Via Concierge! **Extras** B/I Fridge+Oven+Cooktop+Dw+Micro,Stacked Washer+Dryer,Elf,Roller Shades,Custom Blackout Blinds In BR's,Laminate,Quartz,Bike Storage,Optional Parking $195/Mo,Optional Locker $65/Mo,24Hrs Concierge++ *Loads Of Storage Space* (id:50886)
Forest Hill Real Estate Inc.
Th8 - 310 Tweedsmuir Avenue
Toronto, Ontario
"The Heathview" is Morguard's Award Winning Community Where Daily Life Unfolds W/Remarkable Style In One Of Toronto's Most Esteemed Neighbourhoods Forest Hill Village! *Spectacular 2St 2+1Br 3Bth South Facing Townhome W/Oversized Terrace That Feels Like a 3BR 3BTH W/Additional Separate 2nd Floor Family Room! *High Ceilings W/Abundance Of Windows+Light! *Unbelievable Open Concept W/Unique+Beautiful Spaces+Amenities For Indoor+Outdoor Entertaining+Recreation! *Approx 1736'! *Feels Like A Hassle Free Home! **Extras** B/I Fridge+Oven+Cooktop+Dw+Micro,Stacked Washer+Dryer,Elf,Roller Shades,Some Custom Drapes,Custom Closet Organizers,Laminate,Quartz,Bike Storage,Optional Parking $195/Mo,Optional Locker $65/Mo,24Hrs Concierge++ *Loads Of Storage Space* (id:50886)
Forest Hill Real Estate Inc.
Th9 - 310 Tweedsmuir Avenue
Toronto, Ontario
"The Heathview" is Morguard's Award Winning Community Where Daily Life Unfolds W/Remarkable Style In One Of Toronto's Most Esteemed Neighbourhoods Forest Hill Village! *Spectacular 2St 2Br 3Bth South Facing Townhome W/Oversized Terrace+Rare Additional Separate 2nd Floor Locker/Storage Closet! *High Ceilings W/Abundance Of Windows+Light! *Unbelievable Open Concept W/Unique+Beautiful Spaces+Amenities For Indoor+Outdoor Entertaining+Recreation! *Approx 1293'! *Feels Like A Hassle Free Home! **Extras** B/I Fridge+Oven+Cooktop+Dw+Micro,Stacked Washer+Dryer,Elf,Roller Shades,Some Custom Closet Oganizers,Laminate,Quartz,Bike Storage,Optional Parking $195/Mo,Optional Locker $65/Mo,24Hrs Concierge++ *Loads Of Storage Space* (id:50886)
Forest Hill Real Estate Inc.
3980 Bishopstoke Lane
Mississauga, Ontario
For The Investor Minded Or First Time Home Buyer, Conveniently Located In The Heart Of Mississauga Considered One Of Canada's Most Globally Connected And Culturally Diverse Cities, Walking Distance To Square One Mall, Mohawk College, Kariya Park And Transit Hubs, 1 Min Walk To Miiway Transit, This Semi Detached Home Features 3 BR & 3 WR, Great Layout, 24 x 100 Foot Lot, Easy Access To Both Hwy 401 & 403, Possibilities Are Endless, We Are Priced To Sell! (id:50886)
Sutton Group-Admiral Realty Inc.
103 Vine Street
St. Catharines, Ontario
GOLDEN OPPORTUNITY! Well maintained beautifully updated move in condition smoke/pet free Semi-Detached Raised bungalow duplex on a corner lot with 1.5 detached garage and 3off street parking. 1Km (.6 mile) to QEW highway. Upper level offers a nicely laid out spacious 3 bedroom. Updated kitchen complete with stylish back-splash, stainless steel appliances, and ample cupboard space. Fully finished lower level with separate entrance also offers spacious 2 bedroom with 8 foot high ceiling and large windows. The lower-level laundry area is conveniently designed to be shared between both levels. Outside, enjoy a fully fenced backyard with a garden shed and plenty of room for outdoor activities. Property built in 1994 boasts 125 amp breaker panel in the house and 60 amp breaker in garage. All new and newer appliances. Upgrades include: vinyl plank flooring throughout(2021), central AC(2023), modern walk-in shower(2024), fresh paint, new countertop sink faucet(2025). Perfect multi generational family or owner to live in the upper unit and rent the 2 bedroom. Here are very close approximation scenarios: Purchase price: $549,000, Mortgage amount $495,000 (10% down). Monthly mortgage payments based on 25 year amortization, 5 year fixed or variable: $2,600Rental income for 2 bedroom and garage: $2400. You will be living in the upper level 3 bedroom while owning the property for mere $200 a month! Should you choose to live in the 2 bedroom and instead rent the 3 bedroom you will actually make $400 a month! Property was rented from 2020 through Sept 2025. Upper floor currently vacant (rented for$2,400 plus hydro). Basement also currently vacant(rented for $1,835 plus hydro). Garage has been rented for the past 5 years and the current tenant, a hobby woodworker, pays $600 a month since July 2024. Garage tenant is willing to stay but if desired will move out with a 60 day notice. Private buyers are welcome! (id:50886)
New Era Real Estate
33 - 185 Bedrock Drive
Hamilton, Ontario
Experience contemporary elegance in this new 3-storeytownhouse, featuring a bright open-concept layout with over size windows and a versatile ground-level den-perfect for an office-with direct access to your private backyard oasis overlooking a tranquil ravine and mature landscape. Enjoy seamless indoor-outdoor living while being just steps from scenic trails, top-rated parks, and premium schools, plus the convenience of nearby shopping malls and quick access to major highways for effortless commuting. (id:50886)
Royal LePage Meadowtowne Realty

