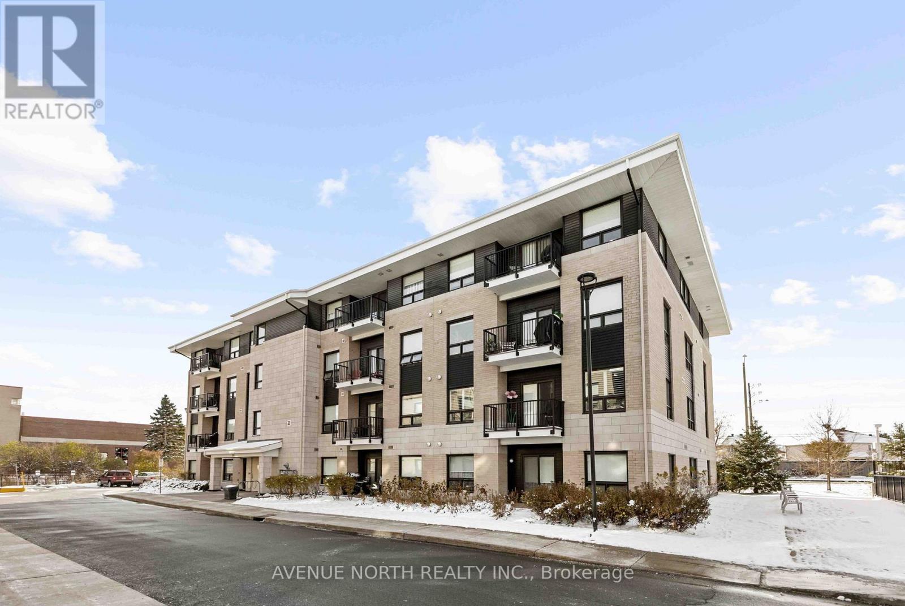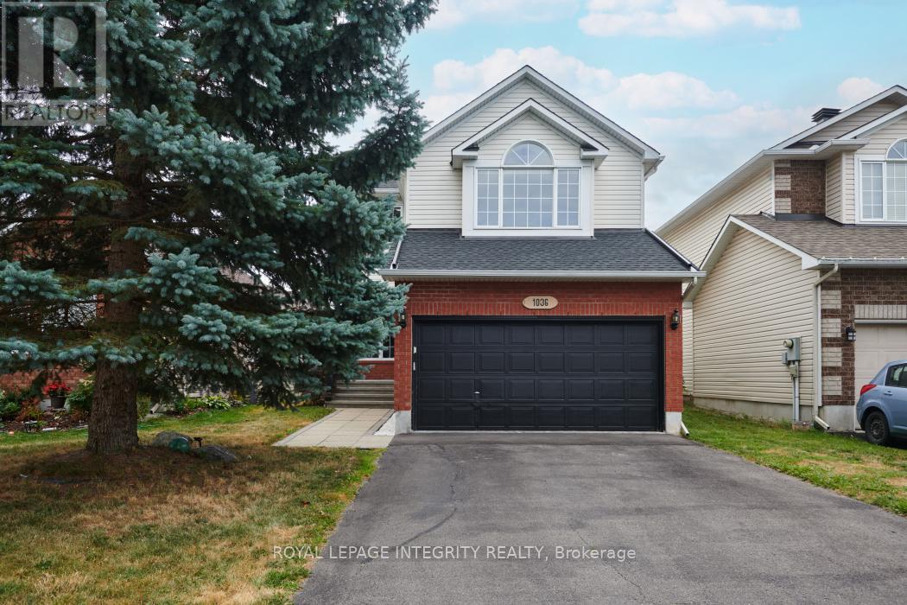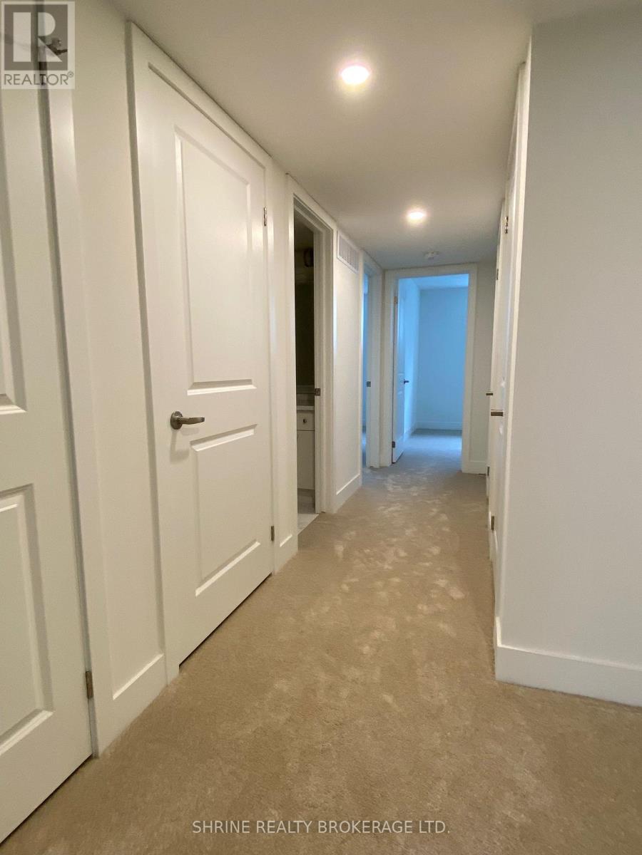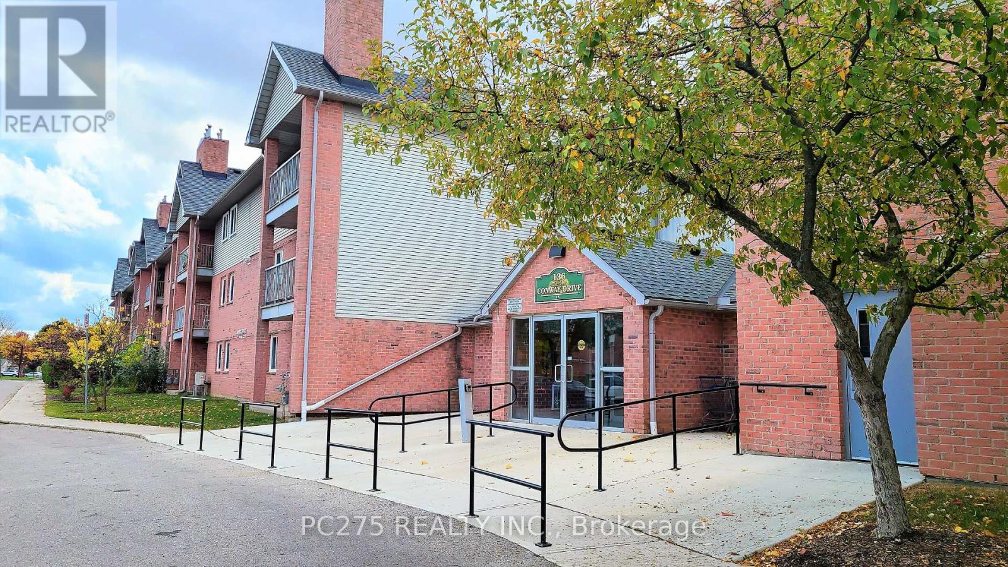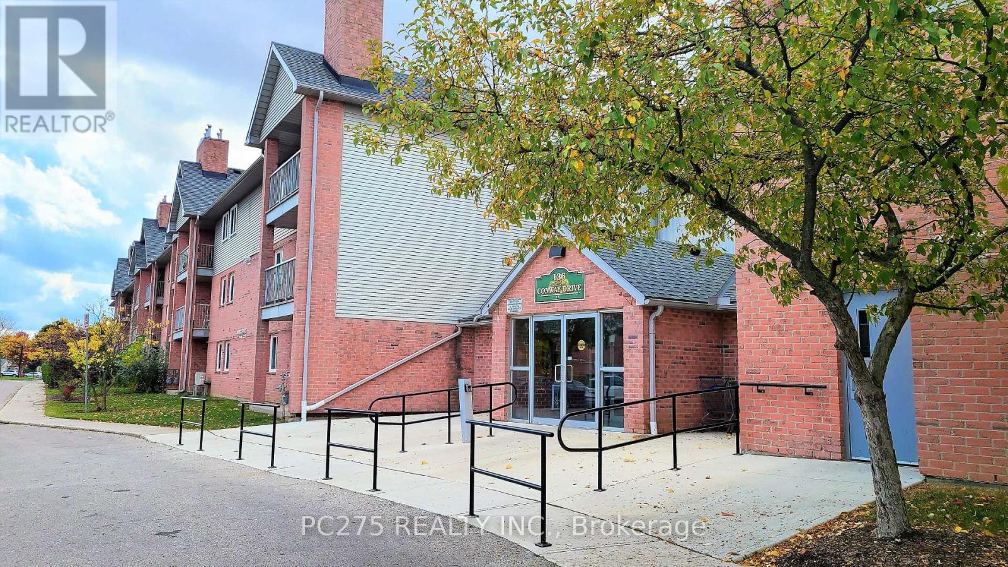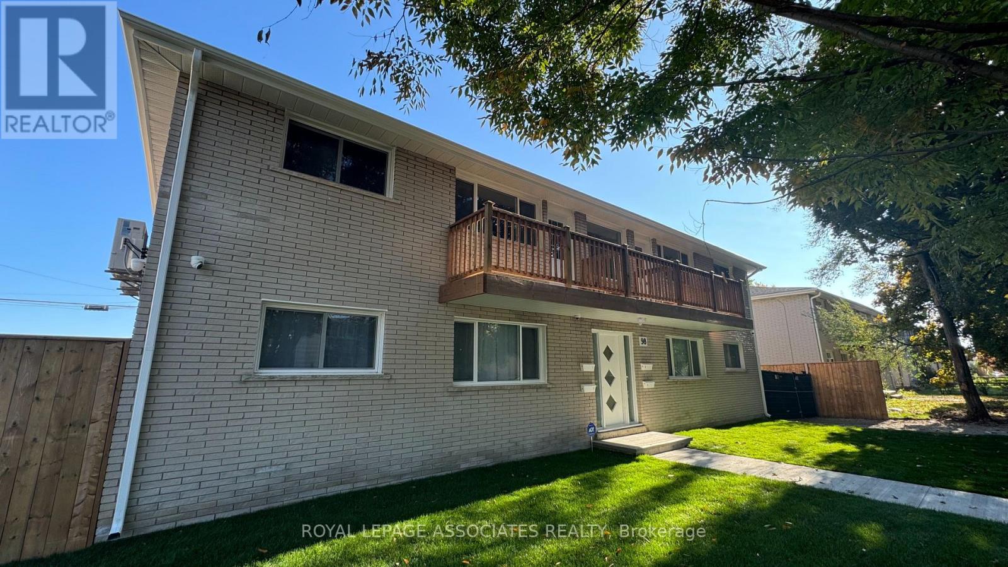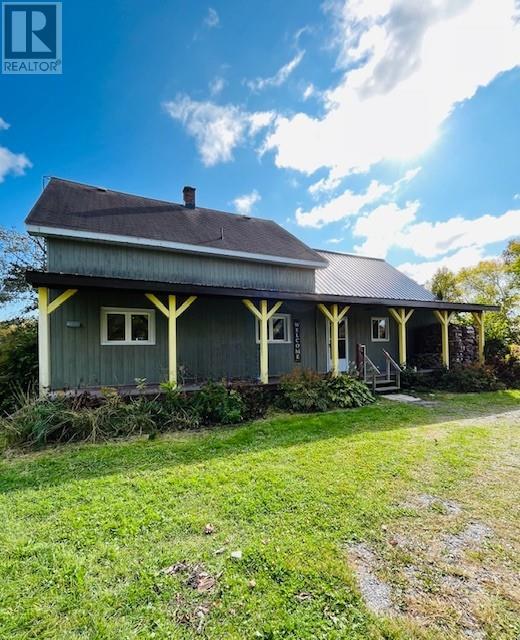104 - 200 Winterfell Private
Ottawa, Ontario
Discover this bright and spacious 2-bedroom, 2-bathroom condo offering a warm and inviting living experience in the heart of Ottawa. Hardwood flooring flows throughout the unit, complemented by large windows that fill the space with natural light. The well-designed kitchen features quality appliances, generous cabinet space, and an open layout perfect for cooking or entertaining. Enjoy the convenience of underground parking and an included storage locker, providing plenty of extra room for your belongings. Step outside to your private walk-out patio, an ideal spot to unwind and enjoy the outdoors. Located just off Hunt Club, you're moments from grocery stores, restaurants, shopping, public transportation, and all essential amenities. This condo blends comfort, convenience, and style, making it a fantastic place to call home. **Open House Sunday November 23, 2025, 2-4pm** (id:50886)
Avenue North Realty Inc.
1036 Rocky Harbour Crescent
Ottawa, Ontario
Welcome to this beautiful and spacious 4 bedroom single-family home located in the highly sought-after Riverside South neighborhood, Ideally situated near top-rated schools, scenic parks, nature trails, shopping amenities, and the new Leitrim LRT station. This updated home features a large eat-in kitchen, formal dining room, and a bright living room with hardwood flooring throughout the main level. Just a few steps up from the main floor, you'll find a spacious family room with a cozy gas fireplace perfect for relaxing or entertaining. The second floor offers three well-sized bedrooms, including a primary suite with a walk-in closet and private 5 piece ensuite bathroom. The finished basement includes a fourth bedroom and an additional large room that can be used as another family room, home theatre, gym, or guest space. 24 Hour Irrevocable on all offers as per form 244 (id:50886)
Royal LePage Integrity Realty
386 First Avenue
Ottawa, Ontario
Welcome to 386 First Avenue! A rare opportunity to own a charming semi-detached home in the heart of The Glebe, one of Ottawa's most coveted urban neighbourhoods.Step inside to a warm, inviting living room with a wood-burning fireplace, a formal dining room, a bright kitchen with breakfast nook, a spacious primary suite, three additional bedrooms, two bathrooms, a den, and a versatile third-floor loft perfect as a home office, studio, or playroom.This home stands out with its private backyard with deck, single detached garage, and dedicated laneway parking for up to five additional vehicles. The lower level offers a laundry area, generous recreational space with walkout, and ample storage. Perfect for owner-occupancy or investment, this property can also be purchased as a double side-by-side while living in one and rent the other, rent both, or create a multi-generational home. Enjoy the Glebe lifestyle: just steps to Bank Street, Glebe Community Centre, parks, Lansdowne, top-rated schools, and Carleton University. Quick access to public transit, Hwy 417, and the soon-to-open Civic Hospital Campus makes this an ideal choice for healthcare professionals and future resale value. Invest in the Glebe, one of the city's highest-demand rental markets and unlock the full potential of this character-filled property. Be our guest and book your private viewing today! (id:50886)
RE/MAX Hallmark Realty Group
29 - 234 Edgevalley Road
London East, Ontario
Welcome to this bright and modern townhome offering an open-concept kitchen, dining, and living area filled with natural light, plus a convenient main floor powder room. The lower level features 3 spacious bedrooms, including a primary with ensuite, and an additional 3-piece bath. Ideally located close to shopping, schools, trails, bus routes, Western University, Fanshawe College, and the airport. With its contemporary design and prime location, this home provides the perfect blend of style and convenience ready for you to move in and enjoy. (id:50886)
Shrine Realty Brokerage Ltd.
51 - 136 Conway Drive
London South, Ontario
Expertly renovated from top to bottom! Features include a beautifully updated kitchen, bathroom, bedroom, dining area, and living room, as well as ensuite laundry. This main-floor unit exits privately onto greenspace and has the benefit of secure access to the building. Enjoy full use of condo amenities including ample, open parking and an outdoor swimming pool. Located within walking distance of public transit, major shopping mall, groceries, schools, community center, library, and more! This meticulously maintained building offers LOW condo fees, which include WATER! Act fast, as this one wont last! (id:50886)
Pc275 Realty Inc.
51 - 136 Conway Drive
London South, Ontario
For LEASE! Recently professionally renovated from top to bottom! Enjoy the newest of the new features with all appliances included. Enjoy a fully renovated bathroom, kitchen, bedroom, dining area, and living room. Convenient ensuite laundry. This main-floor unit exits privately onto greenspace at the rear of the building and has the benefit of secure access to the building facing the open parking space. Enjoy full use of condo amenities including ample, open parking and an outdoor professionally maintained swimming pool during summer months! Located within walking distance of public transit, major shopping mall, groceries, schools, community center, library, and more! WATER is included. (id:50886)
Pc275 Realty Inc.
1050 Walton Avenue
North Perth, Ontario
Build your dream home on a stunning, half-acre private lot! This exceptional 68ft wide x 315 ft deep lot offers a rare opportunity to create a custom home in the charming community of Listowel. Nestled in a picturesque setting and set back from the road, this expansive property provides the perfect canvas for a thoughtfully designed residence that blends modern luxury with functional living. With Cailor Homes, you have the opportunity to craft a home that showcases architectural elegance, high-end finishes, and meticulous craftsmanship. Imagine soaring ceilings and expansive windows that capture breathtaking views, an open-concept living space designed for seamless entertaining, and a chef-inspired kitchen featuring premium cabinetry, quartz countertops, and an optional butler's pantry for extra storage and convenience. For those who appreciate refined details, consider features such as a striking floating staircase with glass railings, a frameless glass-enclosed home office, or a statement wine display integrated into your dining space. Design your upper level with spacious bedrooms and spa-inspired en-suites. Extend your living space with a fully finished basement featuring oversized windows, a bright recreation area, and an additional bedroom or home gym. Currently available for pre-construction customization, this is your chance to build the home you've always envisioned in a tranquil and scenic location. (id:50886)
Exp Realty
98 Sixth Avenue
Brantford, Ontario
Enjoy modern living in this newly renovated 1-bedroom apartment. The unit is bright and spacious, with a clean, modern feel throughout and convenient main-floor access.The kitchen features stainless steel appliances and quartz countertops, offering a great mix of style and practicality. Heating and air conditioning units throughout the unit keep you comfortable year-round.You'll also have private, freshly paved parking located in a secure, fenced area at the back of the building.A great unit in a convenient Brantford location - this one won't last long. (id:50886)
Royal LePage Associates Realty
2 - 106 Silvercreek Parkway N
Guelph, Ontario
Fantastic opportunity to own a well-established pizza store in the town of Guelph! This Pizzaville is in a Prime location in a great Plaza at busy Silvercreek Parkway N./Willow Rd. intersection. This prime spot enjoys high visibility and foot traffic, surrounded by a thriving community. This franchise is very popular in the neighbourhood, enhancing its appeal to pizza lovers and fast-food enthusiasts alike. Invest in a turnkey business with a rich history, a loyal customer base, and the promise of continued success in this vibrant Guelph locale. Don't miss out on this amazing opportunity. Stability. Fully equipped and turnkey, this profitable operation is ideal for entrepreneurs or families. Please do not go directly or speak to staff. Don't miss the chance to own a thriving business in a prime location, with High Volume, Low Rent, secure lease terms and excellent growth potential. (id:50886)
Homelife/miracle Realty Ltd
35 Bell Boulevard S
Belleville, Ontario
18 total acres including two vacant road allowances ( 1 from bell blvd & 1 from jenland way) C3 commercial vacant land located on south side of shorelines casino at future 4way signalized intersection. Unconstructed road allowances are PIN 404290591 & PIN 404290602 (id:50886)
RE/MAX Quinte Ltd.
33-36 Bell Boulevard W
Belleville, Ontario
47 Acres C3 Commercial & Service Industrial IN2 vacant land along Bell Blvd West. Full Highway 401 and Bell Blvd frontage with close access to HWY 401 interchanges . See location video in virtual tour URL. Conditionally Severed (id:50886)
RE/MAX Quinte Ltd.
760 River Rd
Massey, Ontario
This beautiful riverfront home sits on 3.95 acres of park-like setting along the Spanish River, featuring covered porches to relax and take in the views, a spacious Quonset type building and a workshop. Originally built as a log home circa 1900, the home showcases its remarkable hand-hewn logs crafted with an axe over a century ago. Over the years, the home has been thoughtfully maintained and updated, including the addition of a side extension, with pride of ownership evident throughout. The main floor offers a welcoming foyer, laundry room, spacious primary bedroom, 3pc bathroom, office nook, and open-concept kitchen with ample cabinetry and counter space, dining, and living area. The upper level in the original log home provides four bedrooms (as per MPAC) perfect for family and guests and just awaits your personal touches and a handy 2pc bath. A rare opportunity to own a wonderful blend of history, character, and lifestyle on the Spanish River! Call and book your personal viewing today! (id:50886)
RE/MAX Crown Realty (1989) Inc.

