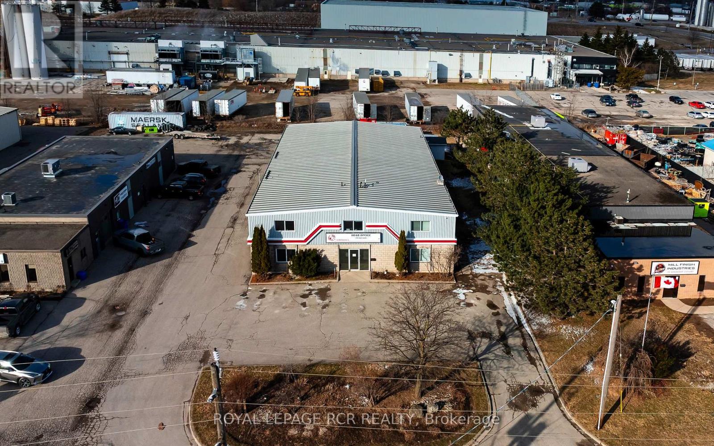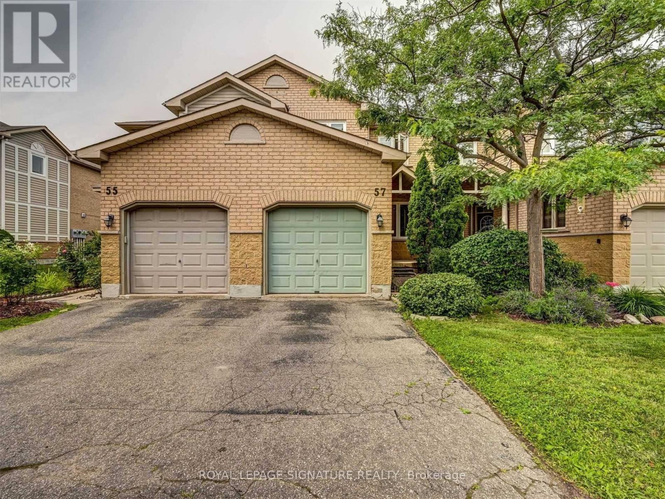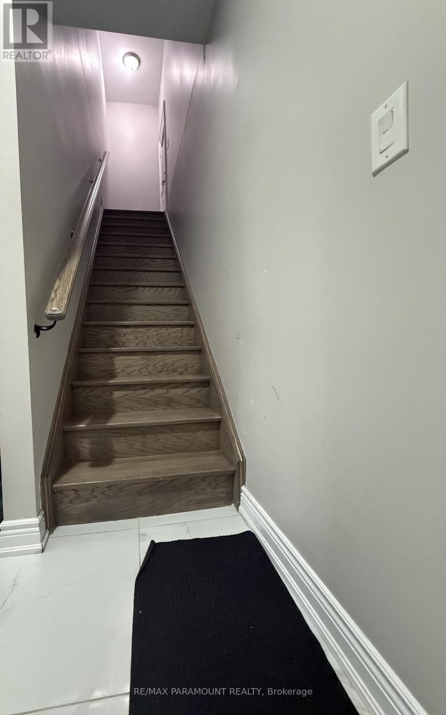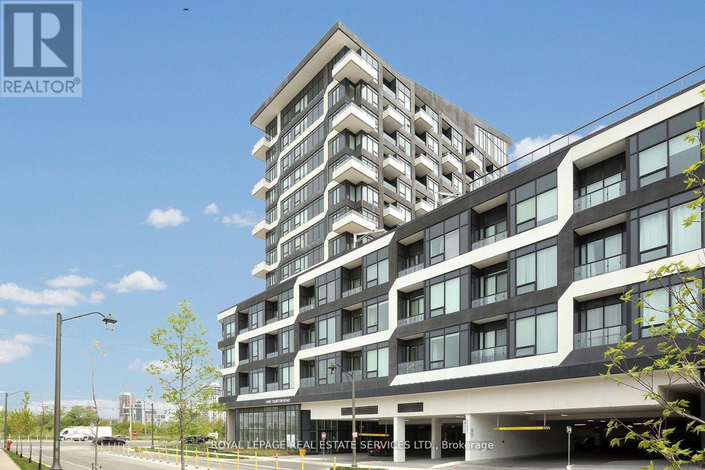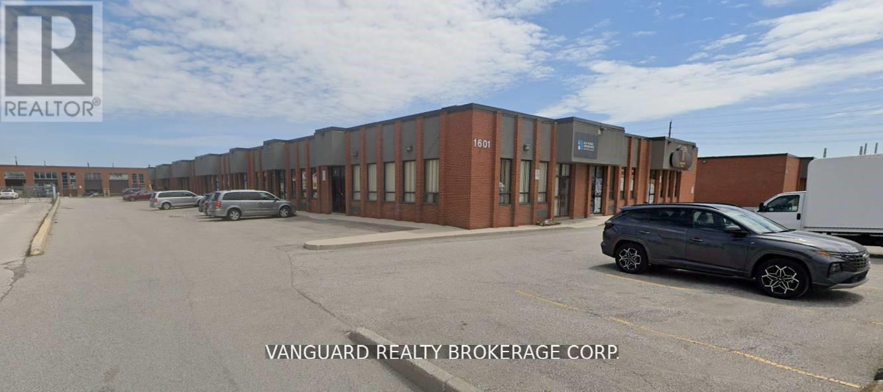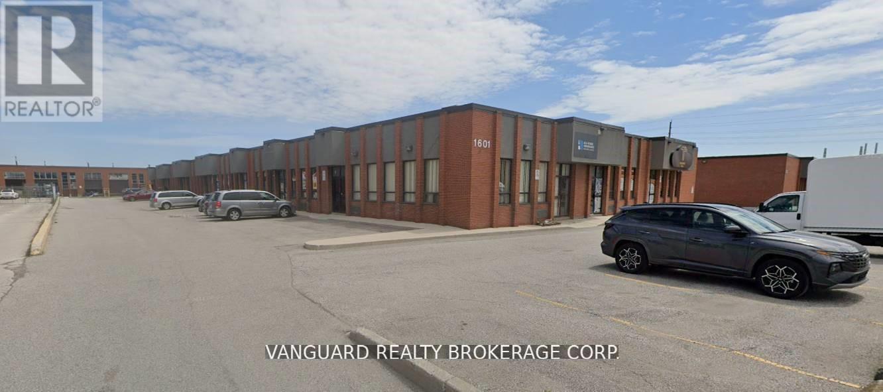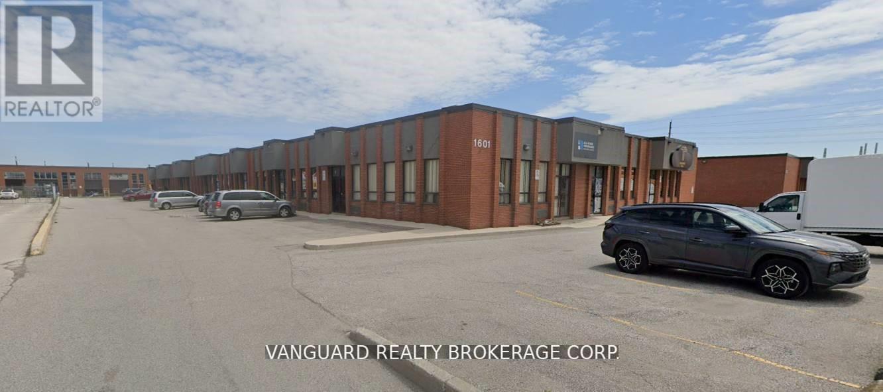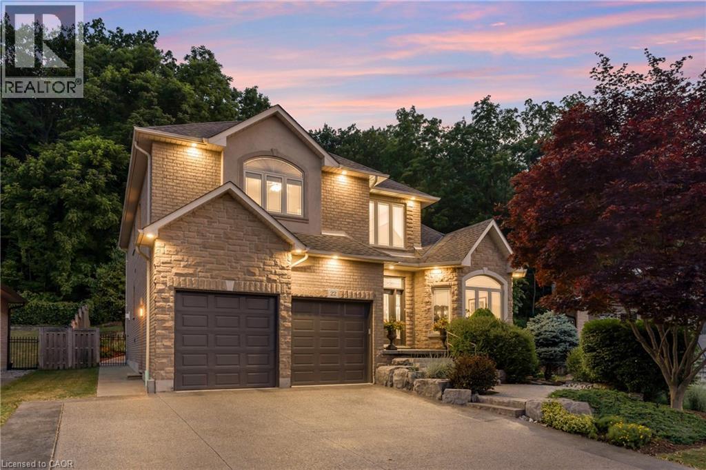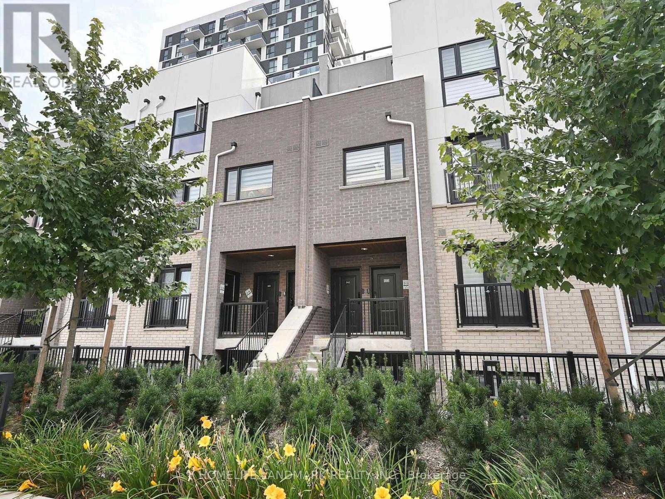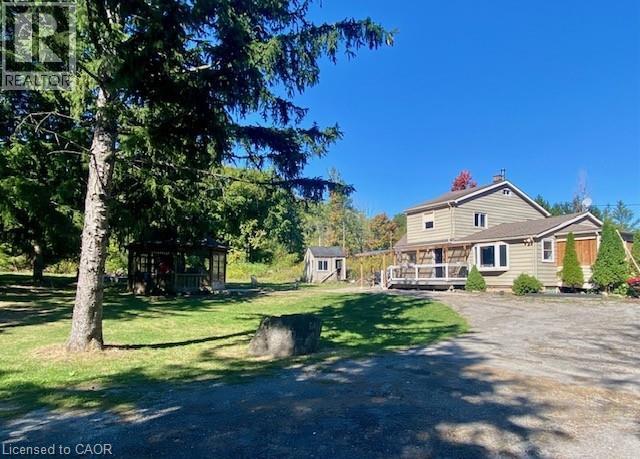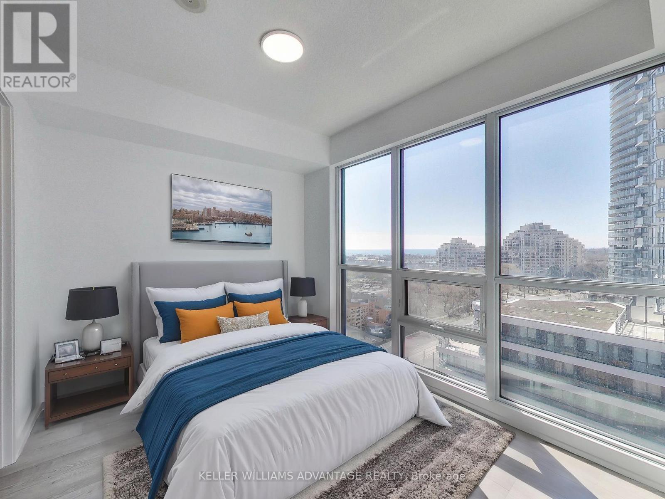17a Stewart Court
Orangeville, Ontario
17A Stewart Court offers approximately 4,500 square feet of industrial space in Orangeville's west-end industrial park. Zoned M1, the property supports a range of uses including manufacturing, warehousing, and service operations. The building is configured currently with 70% office space and 30% industrial area; option to open up main floor for more showroom, warehouse or storage space. The space has an 18-foot clear height and one 10-foot drive-in level shipping door. Power supply includes 600VAC, 3-phase, with a 200A main service. This property provides a practical layout, suitable zoning, and a convenient location for a variety of industrial and commercial users. (id:50886)
Royal LePage Rcr Realty
57 - 833 Scollard Court
Mississauga, Ontario
Beautifully maintained 3-bedroom, 3-bathroom open-concept townhouse in the heart of Mississauga! Features a bright, sun-filled family room with a pantry, a spacious kitchen with ample Granite counter space, backsplash, and a gas stove. Large primary bedroom with a walk-in closet and an ensuite. Finished basement for extra living space. No carpet throughout! Move-in ready and perfect for families. Excellent location- walk to Rick Hansen School, minutes to hwy 403, Heartland, And square one (id:50886)
Royal LePage Signature Realty
19 Abigail Grace Crescent
Brampton, Ontario
Great Location,Family Friendly Neighbourhood, Walking Distance To School, Park, pond with walking trails, Transit, Shopping Plaza, And Banks. This Is A City Approved 9 feet ceiling Basement With Separate Entrance, Separate Laundry ensuite & Two Car Parking Spot On Driveway Professionally Finished With Open Concept -Spacious Family And Dining Room Prefect For A Small Professional Family. (id:50886)
RE/MAX Paramount Realty
414 - 2489 Taunton Road
Oakville, Ontario
Modern Uptown Core Living: Turnkey low-maintenance Condo with Premier Amenities. Secure your future in the thriving Uptown Core community of Oakville. This contemporary, move-in-ready 2-bdrm, 2-full bthrm condo, built 2 yrs ago, offers the perfect blend of modern convenience & high-end, low-maintenance living. An ideal opportunity for first-time buyers/downsizers/investors. Enhanced Unit Features - Bright & spacious open-concept layout with luxurious finishes. Views - Enjoy unobstructed views of the pond & skyline from large windows & your private balcony. Kitchen - The sleek, upgraded kitchen is a chef's delight, featuring granite countertops, a stylish backsplash, & premium stainless steel appliances. Layout - Functional 2-bed, 2-bath floor plan with separated bdrms for maximum privacy. Primary suite offers a serene retreat with a beautifully appointed ensuite & generous closet space. Includes in-suite laundry & wood floors throughout. 2nd bdrm can be a dedicated office. Convenience - Owned underground parking is close to the elevator & a private storage locker is situated nearby for easy access. Amenities & Lifestyle - Residents of this building enjoy an elevated, resort-like lifestyle. Wellness-State-of-the-art gym, outdoor pool, rooftop terrace, & a dedicated Yoga/Pilates Rm. Entertaining - A sophisticated Wine Tasting Rm with a Chefs' Table, a large party rm, & a theatre/media rm. Security - 24hr concierge service. Location & Connectivity Accessibility-Moments from the Trafalgar/Dundas GO Transit Bus Terminal & quick access to Highways 407/403. Neighborhood - You are steps away from all essential retail (Walmart, Superstore, Longos,Winners) & various dining options in this rapidly growing area. Nature - Minutes from Postridge Park & Sixteen Mile Creek trails, balancing urban access with natural escape.This property delivers a premium, turn-key lifestyle with unparalleled convenience & exceptional value in the heart of North Oakville. Come Take A Look Today! (id:50886)
Royal LePage Real Estate Services Ltd.
3-4 - 1601 Matheson Boulevard
Mississauga, Ontario
Rarely available industrial unit in a prime location with easy access to all amenities. Just minutes from Pearson International Airport and major highways including 401, 403, 407, and 427. Excellent shipping capabilities. Additional unit sizes available. Landlord Has Standard Offer & Credit Application. (id:50886)
Vanguard Realty Brokerage Corp.
3 - 1601 Matheson Boulevard
Mississauga, Ontario
Great Location Close To Major Routes, Minutes From Pearson International Airport, Hwy 401, 403, 407 & 427. Landlord Has Standard Offer & Credit Application (id:50886)
Vanguard Realty Brokerage Corp.
4 - 1601 Matheson Boulevard
Mississauga, Ontario
Rarely available industrial unit in a prime location with easy access to all amenities. Just minutes from Pearson International Airport and major highways including 401, 403, 407, and 427. Excellent shipping capabilities. Additional unit sizes available. (id:50886)
Vanguard Realty Brokerage Corp.
22 Shadeland Crescent
Stoney Creek, Ontario
Custom built in 2003 and nestled beneath the Niagara Escarpment on a quiet crescent, this meticulously maintained 4+1 bedroom home offers breathtaking views and a tranquil, cottage-like setting. Soaring ceilings, oversized windows, and rounded corners add elegance and natural light throughout. The freshly painted interior features new kitchen appliances with gas cooktop option, all under a 5-year warranty. The spacious primary bedroom features a two-sided gas fireplace shared with the spa like ensuite creating the ultimate retreat. Walk-in closets in every bedroom, central vac, RO water at all sinks, and two fruit cellars enhance everyday living. The finished basement with 9ft ceilings, separate entrance, and roughed-in kitchen offers in-law or income potential. Step outside to a pie-shaped private lot backing onto lush green space with a multi-tiered waterfall and hot tub—a true backyard oasis. The oversized exposed aggregate driveway fits 6 cars. Move-in ready and surrounded by nature, this home combines comfort, luxury, and lifestyle in one exceptional package. (id:50886)
RE/MAX Escarpment Realty Inc.
#338 - 349 Wheat Boom Drive
Oakville, Ontario
Welcome to 338 - 349 Wheat Boom Dr, a stylish 3-bedroom, 2.5-bathroom stacked townhome in Oakville's highly sought-after Joshua Meadows community. Completed in December 2023, this contemporary townhome condo offers 1,374 sq. ft. of bright, open living space designed for comfort and convenience. The upgraded plan features an additional bedroom on the main level, which can work well as an office or a guest suite. The upgraded kitchen features stainless steel appliances, quartz countertops, and a breakfast bar perfect for casual meals or entertaining friends. Upstairs, you'll find two spacious bedrooms, including a primary suite with a walk-in closet and ensuite bath. Private Rooftop terrace with Gas Line Hookup. Additional highlights include in-suite laundry, one owned underground parking space, and plenty of visitor parking. This well-managed condo offers low maintenance fees. The Oakvillage community is well-maintained, pet-friendly, non-smoking, and designed for modern living, with outdoor social spaces, bike paths, and walkways right at your doorstep. Located just minutes from highways, transit, shopping, dining, parks, and top-rated schools (id:50886)
Homelife Landmark Realty Inc.
65 Bremner Boulevard
Toronto, Ontario
Welcome To Maple Leaf Square, In the Heart Of Downtown Toronto! This Professionally Renovated (2022) 2 Bedroom, 2 Bathroom Corner Suite Offers Breathtaking views of The CN Tower, City Skyline & A Glimpse of The Lake. Featuring A Designer Kitchen with Granite Counters, Custom Cabinetry, Double Sink & Stainless Steel Appliances, Plus 9 Ft Ceilings And Floor-To-Ceiling Windows That flood the Space with Natural Light. Enjoy open concept living & dining with walk out to balcony, connected directly to the P.A.T.H, Union Station, Scotiabank Arena, Longo's, & The Financial District. Move In ready with everything included. Includes: All Appliances, 3 Big Screen Televisions, Beds, Lighting Fixtures, and Window Coverings. Building Amenities Include 2 Pools, Gym, Theater, Party Room & 24Hr Concierge - Downtown living at its best (id:50886)
Century 21 First Canadian Corp
4011 Millar Crescent
Burlington, Ontario
Incredible opportunity to own over 7 beautiful acres in North Burlington. This private property is only minutes from all amenities. Currently there are plans for a new home to be constructed with approval form various authorities, the plans can be assumed. The current home could be renovated or demolished and a new home built, this is great value for a estate lot that overlooks Burlington. (id:50886)
RE/MAX Escarpment Realty Inc.
1104 - 2200 Lake Shore Boulevard W
Toronto, Ontario
Welcome to your new home at Westlake Phase II! With over 700 sf of living space as well as a spacious balcony with lake views, this corner unit is bright, freshly painted and updated with new light fixtures throughout. The large primary bedroom can accommodate a king size bed and features an ensuite four piece washroom as well as a walk-in closet. The combined living and kitchen area measures almost 12 x 18 ft and has floor to ceiling windows facing west as well as north, so the space is flooded with light. The galley kitchen has stainless steel appliances and tons of cupboards and two closets are just around the corner in the hallway if you need more storage options! Your washer and dryer are accessed off the hallway, as is the second bedroom, complete with a full closet, plus a full second washroom with glass shower. The unit comes with one parking space and one locker and of course you have access to the world-class amenities for which Westlake II is known. There's a fully equipped gym, indoor pool, rooftop deck, and 24-hour concierge, plus BBQ areas, a party room, a yoga studio, a massage room, a theatre, a billiards room, a dining room and lounge, guest suites, hot tub, sauna, spa and more! The location itself cant be beat and you're steps from the lake as well as parks and walking trails, plus restaurants and shops, including Metro Supermarket, Shoppers Drug Mart and banks. With TTC transit stops on Lake Shore and quick access to the Gardiner Expressway, your commute will be a breeze! (id:50886)
Keller Williams Advantage Realty

