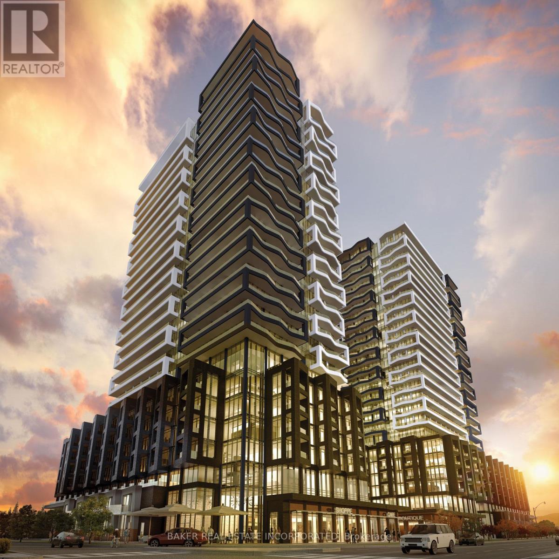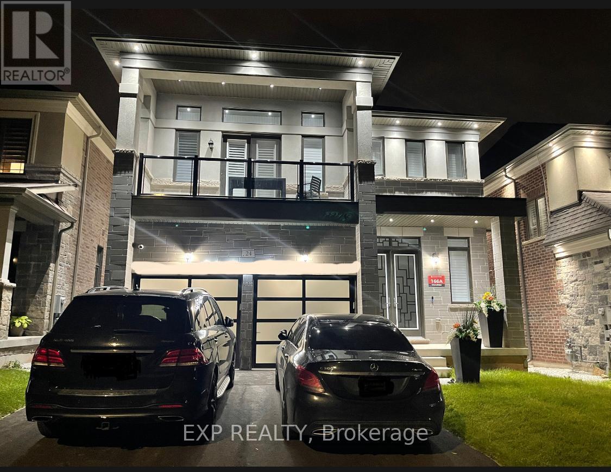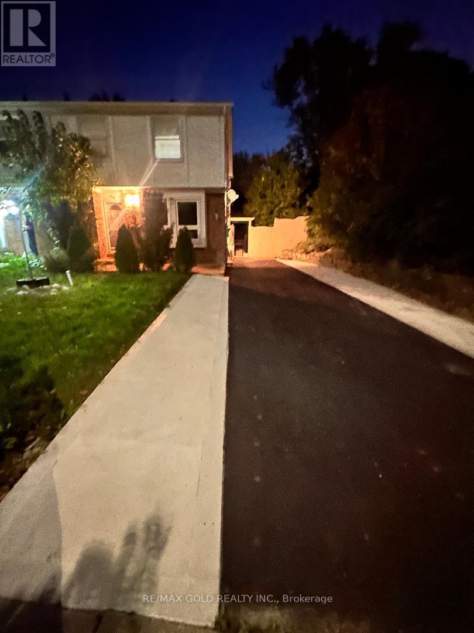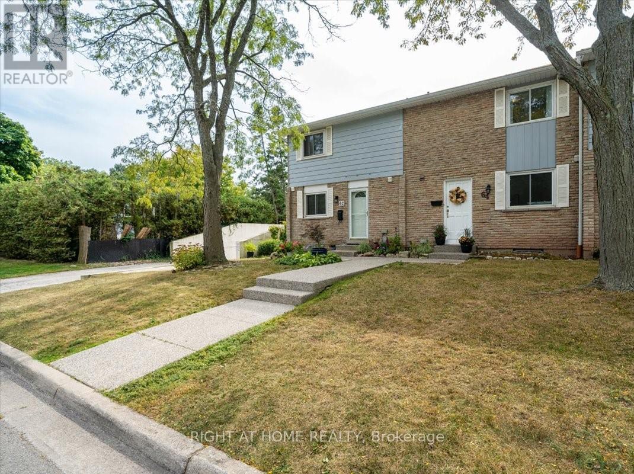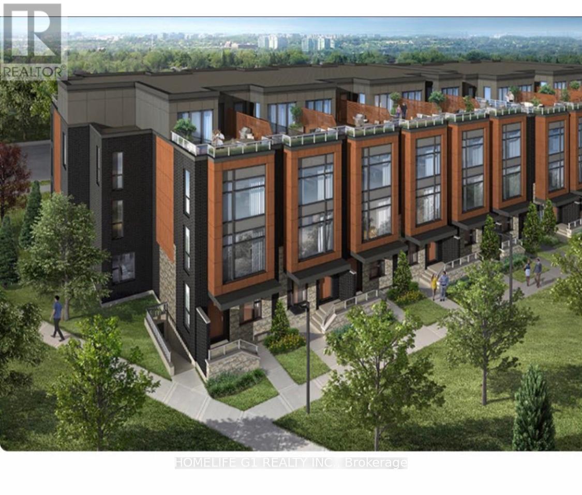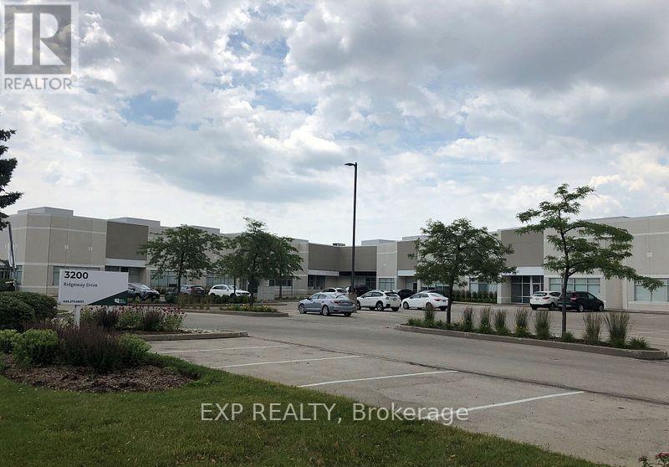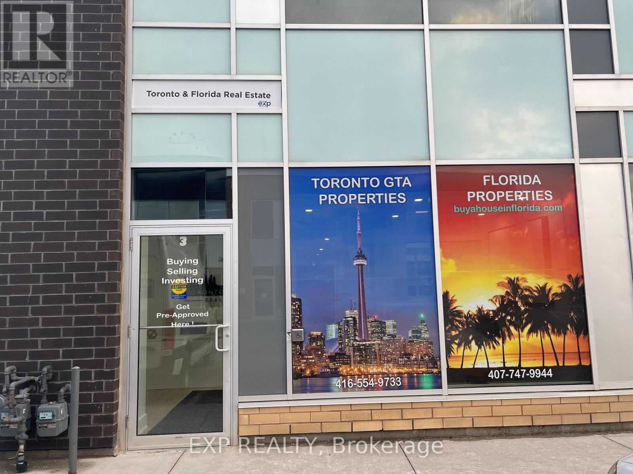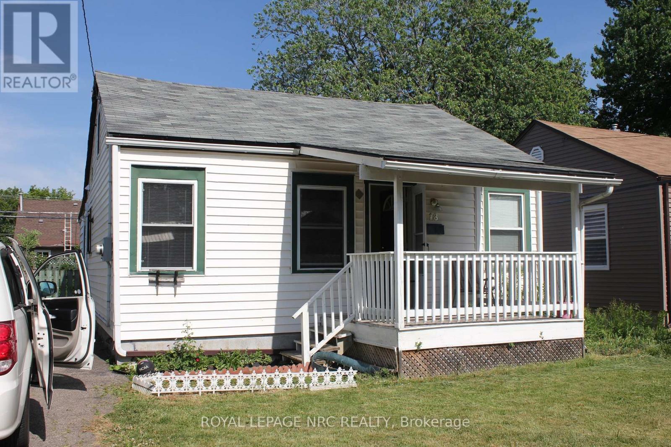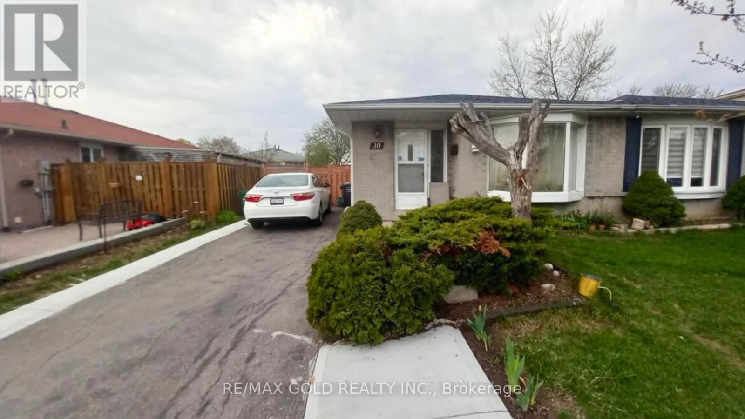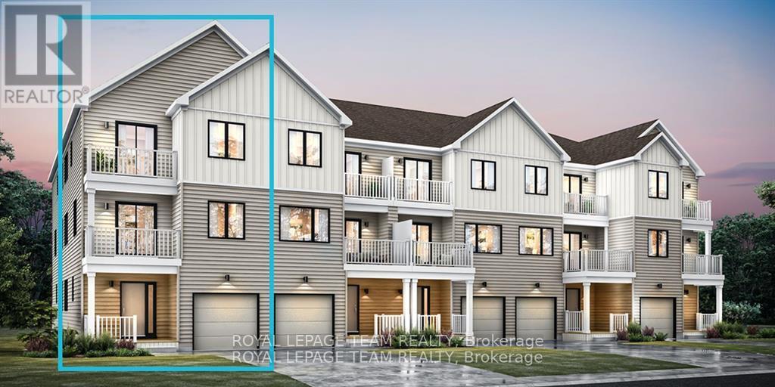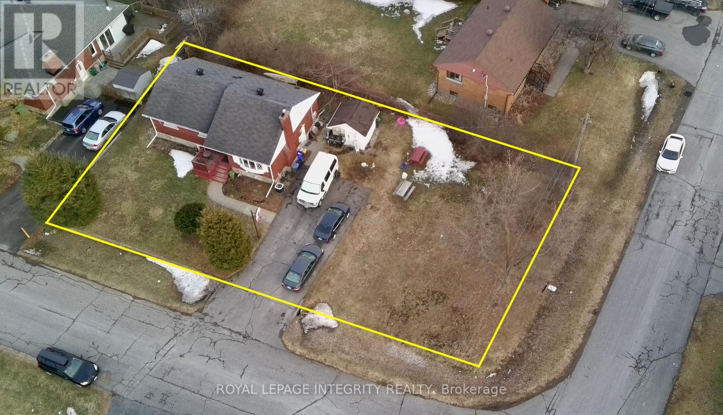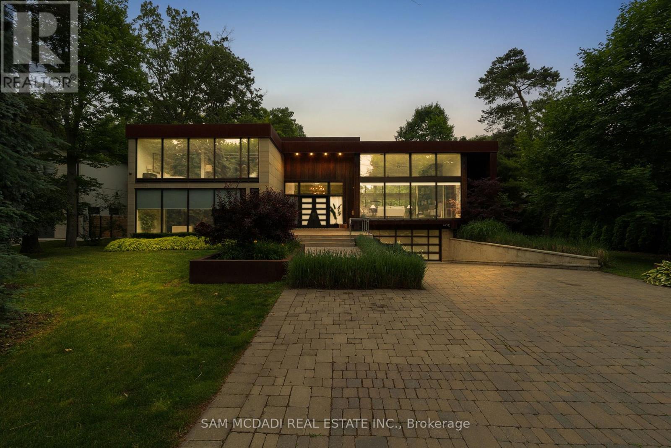520 - 260 Malta Avenue
Brampton, Ontario
Junior 3 Bedroom with Parking and Internet Included! One of the largest Suites in the Brand New Duo Condos. Open concept, 844 sq ft, 9' ceiling, wide plank HP Laminate Floors, Designer Cabinetry, Quartz Counters, Backsplash, Stainless Steel Appliances. Most Amenities are ready for immediate Use. Rooftop Patio with Dining, BBQ, Garden, Recreation & Sun Cabanas. Party Room with Chefs Kitchen, Social Lounge and Dining. Fitness Centre, Yoga, Kid's Play Room, Co-Work Hub, Meeting Room. Be in one the best neighbourhoods in Brampton, steps away from the Gateway Terminal and the Future Home of the LRT. Steps to Sheridan College, close to Major Hwys, Parks, Golf and Shopping. (id:50886)
Baker Real Estate Incorporated
24 Frost Street
Brampton, Ontario
Fully Furnished Luxury Living in Prestigious Cleave View Estate, BramptonExperience upscale comfort in this beautifully designed 2-bedroom, 3-washroom legal basement apartment, located in one of Northwest Brampton's most desirable communities Cleave View Estate.This fully furnished suite features premium finishes throughout, including rich hardwood flooring, upgraded tiles, elegant pot lights, and high-end stainless steel appliances. With a private side entrance, this space offers versatility.Enjoy convenience and connectivity just minutes from top-rated schools, scenic parks, trails, shopping centers, and plazas. Close to the Mount Pleasant GO Station, with easy access to Highways 407, 401, and 410.A rare opportunity to experience refined living in Brampton's most prestigious enclave. (id:50886)
Exp Realty
Basement - 98 Centre Street N
Brampton, Ontario
One Bedroom Basement Apartment with Separate Entrance and Living Room and One Parking Available immediately. Full Kitchen & Laundry - Ideal for Professionals or Students! Situated in a quiet, safe neighborhood close to Brampton Down Town , Sub Way ,bus routes, ,Fully private unit with separate entrance. (id:50886)
RE/MAX Gold Realty Inc.
64 Worthington Drive
Oakville, Ontario
Live by the lake in the well-regarded Bronte village area! Perfect for first-time homebuyers and those looking to downsize. Situated on a quiet, family-friendly street, this 3-bedroom, 3-bathroom home offers a comfortable, open layout, with updated stairs and new laminate flooring throughout the bedrooms. The primary bedroom includes a walk-in closet and a 2-pc bathroom. The large living room features sliding doors that open to a private patio overlooking a peaceful courtyard. Enjoy an upgraded LG heat pump inverter system (2024) for optimal heating and cooling. The basement can be used as a family room and is ideal for an office for an at-home professional or as a fourth bedroom. Direct unit access from the underground garage! Walk to Coronation Park, Waterfront Trail, Bronte Harbour, top-rated schools, and minutes to Bronte GO Station, QEW, South Oakville Centre, restaurants and shops. This is a rare opportunity to make it your own! (id:50886)
Right At Home Realty
38 - 200 Malta Avenue
Brampton, Ontario
3+1 Bedroom Townhouse in a Highly Sought After Community of Brampton, Beautiful Layout W/Open Concept Living & Dining Room. Upgraded Kitchen, Spacious Cabinets, Mount Sink, Primary Bedroom WITH Glass Shower, 9' Ceilings On 1st/2nd Levels, Underground Parking W/Direct Access to Home, Big Roof TARRACE. Condo Fee Includes Landscaping, Snow Removal, Visitor Parking, Garbage Disposal AND GENERAL PROPERTY MAINTENANCE. Direct Access to Unit from Underground Dedicated Garage Parking. Located In the Heart of Brampton. CLOSE TO SHERIDIAN COLLEGE & ALL AMENITIESAND LRT COMING SOON ON HURONTARIO STREET. A Must See!! (id:50886)
Homelife G1 Realty Inc.
16 - 3200 Ridgeway Drive
Mississauga, Ontario
Located in the sought-after Western Business Park, this unit features a well-appointed office space and a washroom with a shower. It offers truck-level loading with a spacious shipping court suitable for 53' trailers. Conveniently close to Highways 403, 407, and the QEW. Ample parking available. Professionally owned and managed by an institutional landlord. (id:50886)
Exp Realty
3 - 1185 Queensway Avenue E
Mississauga, Ontario
Absolutely Beautiful Real Estate Office That Can Be Used As A Medical/Dental Office Or Any Other Professional Office 9 Private Individual Offices, Plus Front Desk, Board Room, Kitchen, Washroom And Handicap Washroom, Plenty Of Visitors Parking, Amazing Exposure Facing The Queensway. High Traffic For Your Business/ Plenty Of Parking!!!!! (id:50886)
Exp Realty
18 Cosby Avenue
St. Catharines, Ontario
(Realtors - please see Realtor remarks) Priced to sell! Why rent when you can own? Excellent opportunity for first-time buyers or those looking to build equity with some updates. This charming 2-bedroom bungalow offers a versatile loft , perfect for additional living space or storage. Enjoy a fully fenced backyard complete with one storage shed. Great value, strong potential, and an affordable price-ready for your personal touch! (Photos were taken prior to the tenants moving in) (id:50886)
Royal LePage NRC Realty
30 Greenwood Crescent E
Brampton, Ontario
Enjoy comfort and convenience in this well-maintained 3-bedroom, 1-bathroom semi-detached home(upper level). The home features laundry facilities, two designated parking spaces, and a bright, functional layout ideal for families or professionals .Located close to schools, public transit, shopping centres, and places of worship, this home offers the perfect blend of accessibility and lifestyle. Tenants pay 70% of all utilities. No Carpet in the home. (id:50886)
RE/MAX Gold Realty Inc.
107 Monty Private
North Grenville, Ontario
END UNIT! Be the first to live in Mattamy's Floret, a beautifully designed 3-bedroom, 2-bathroom freehold townhome offering modern living and unbeatable convenience in the Oxford community of Kemptville. This 3-storey home features a welcoming foyer with closet space, direct garage access, a den, and luxury vinyl plank (LVP) flooring on the ground floor. The den on the main level can also be converted into a guest suite, making this a potential 4-bedroom home. The second floor boasts an open-concept great room, a stylish kitchen with quartz countertops, ceramic backsplash, and stainless steel appliances, a dining area, and a private balcony for outdoor enjoyment. This level also includes LVP flooring throughout and a powder room for added convenience. On the third floor, the primary bedroom features a luxurious 3-piece ensuite, while the second and third bedrooms offer ample space with access to the full main bath. A dedicated laundry area completes the upper level. The third-floor layout can be converted to a 2-bedroom, 2-bathroom configuration for additional comfort. Located in the vibrant Oxford community, this home is just minutes from shopping, restaurants, schools, highways, and the Kemptville Marketplace. BONUS: $10,000 Design Credit. Buyers still have time to choose colours and upgrades! Images are to showcase builder finishes only. (id:50886)
Royal LePage Team Realty
176 Oakridge Boulevard
Ottawa, Ontario
This corner property presents a rare and timely infill land assembly opportunity strategically located in a high-demand, transit-oriented node near Algonquin College and the Baseline LRT Station. The property offers immediate revenue from its existing two-unit residential dwelling. Designated under the City of Ottawa's new planning framework for N3D Zoning, which is due to be enacted in early 2026, this future zoning permits significant intensification, specifically allowing for a maximum of 10 dwelling units per building and a height limit of 11 metres (3 storeys). Initial feasibility indicates potential for an 18-unit, two-building rental project on this single lot. The current upper-floor tenant is vacating at the end of December, providing a critical window for a developer to execute a live-in financing strategy while commencing the required planning and approvals for the high-density intensification immediately. All information regarding future zoning, development potential (including the 18-unit concept), and servicing capacity is based on draft documents. Buyers' intended use should be verified by the Buyer through independent due diligence. Opportunities to secure prime land under the new N3D density are extremely limited-act now to capitalize on the year-end vacancy! (id:50886)
Royal LePage Integrity Realty
1287 Birchview Drive
Mississauga, Ontario
Presenting a masterpiece of architectural sophistication & modern elegance, perfectly poised on over half an acre in coveted Lorne Park & being featured in You Are So Not Invited to My Bat Mitzvah with Adam Sandler and Fubar with Arnold Schwarzenegger. This custom residence spans over 8,000 SF of impeccably crafted living space ft soaring ceilings & commercial-grade floor-to-ceiling windows that flood the interiors with natural light. Designed for the discerning buyer, the home's interiors fts hardwood & stone flooring, complemented by heated marble floors in every full bathroom. The gourmet kitchen is a chef's dream, outfitted with granite countertops, bespoke cabinetry & premium b/i appliances. Multiple gas fireplaces grace the interiors, while a Sonos-integrated sound system & Lutron-controlled lighting bring smart luxury to everyday living. The primary ensuite on the main level is a true haven ft a walk-in closet & a luxurious 5 piece ensuite. On the upper level, 3 spacious bedrooms each include spa-inspired ensuites, creating private retreats. Step outside to a resort-grade landscape crafted by Earth Inc., with over $500K invested to create an entertainers paradise: a sleek pool with sun ledge, an Arctic Spas 8-person hot tub, a fully appointed outdoor kitchen, cabana w/ a beautiful 3pc ensuite, a Dekka concrete firebowl & twin Napoleon fire torches - perfect for year-round gatherings. The lower level offers a fully equipped gym with durable rubber flooring & rough-ins for more baths, ready for your personal touch. Additional premium fts include ample garage & driveway parking, 400-amp electrical service, automated irrigation system & custom closets. Adding to its allure, this home is a proven income generator, featured in major film & television productions and earning over $100K in its peak year. This residence offers an extraordinary living experience, crafted without compromise! (id:50886)
Sam Mcdadi Real Estate Inc.

