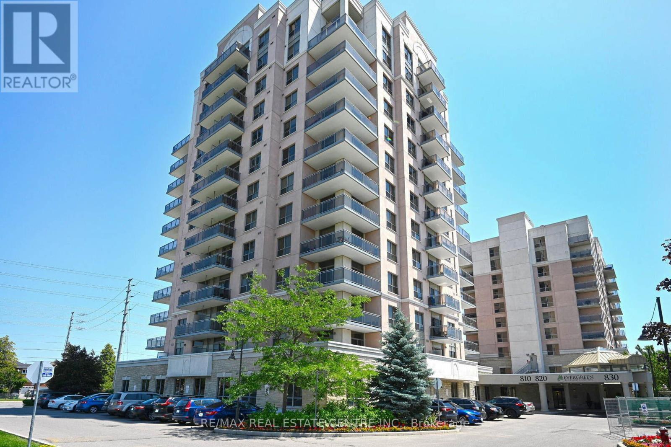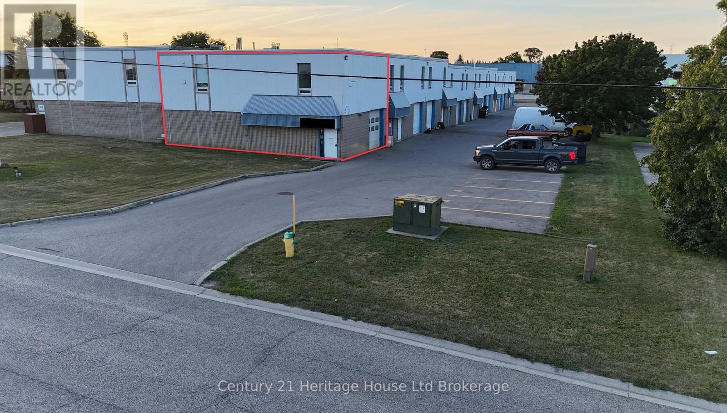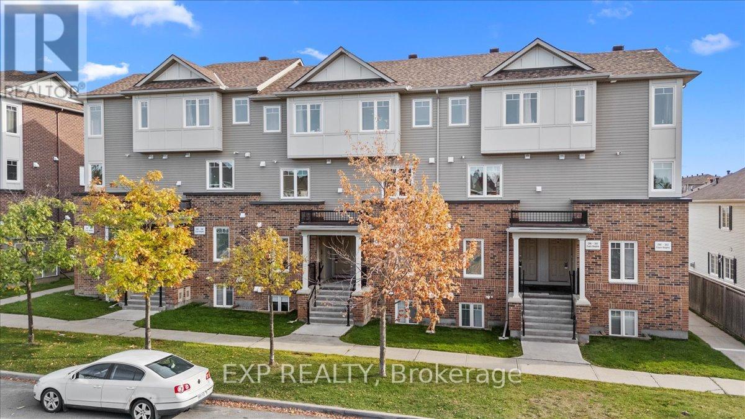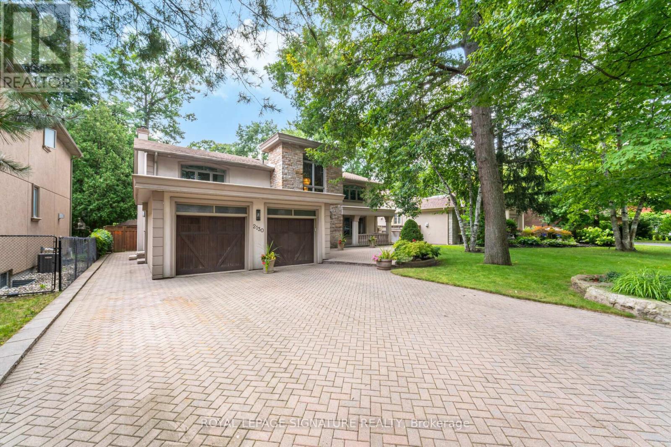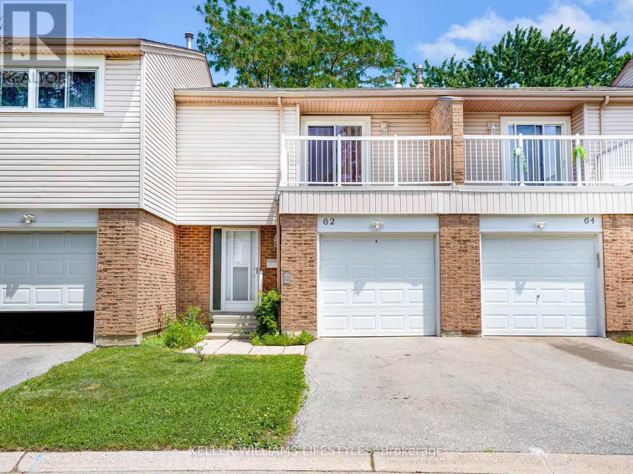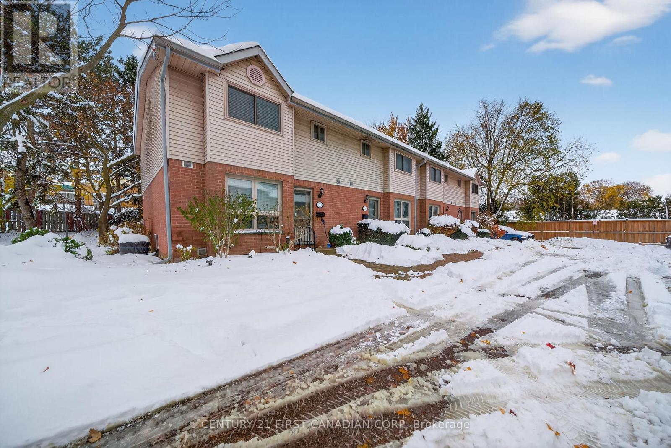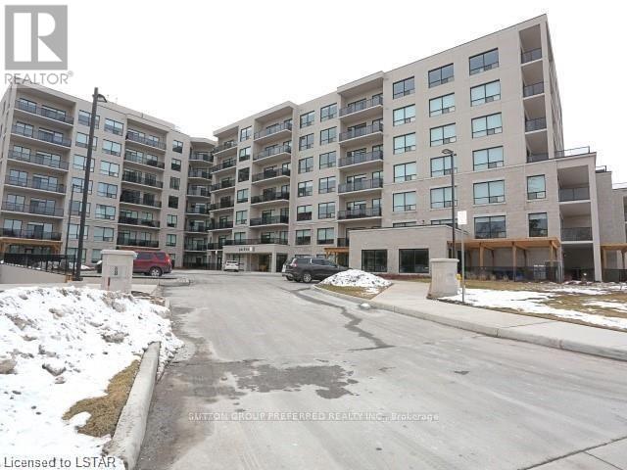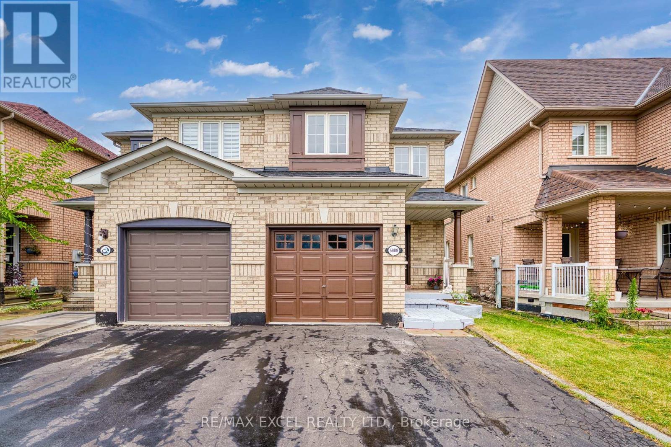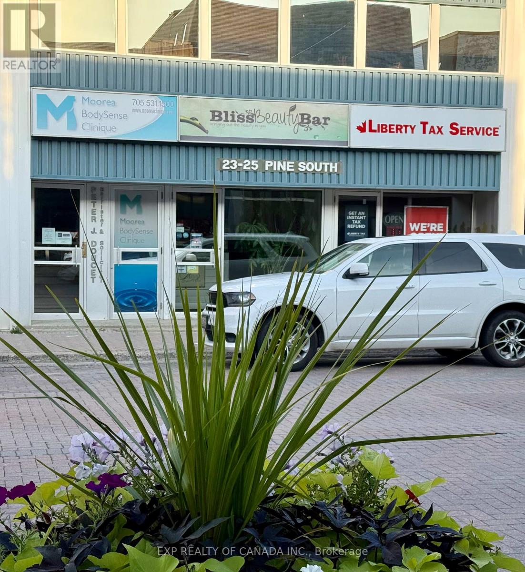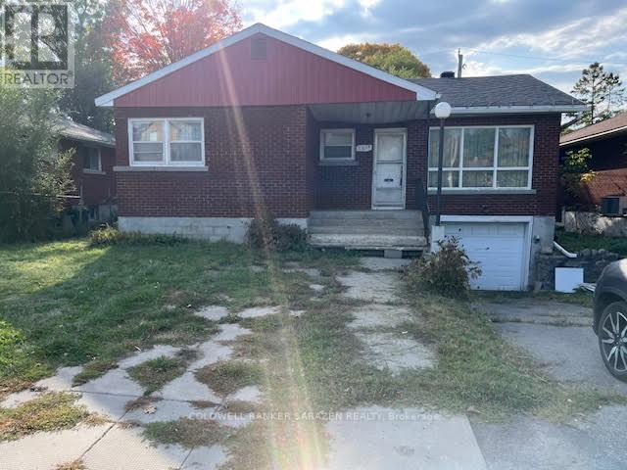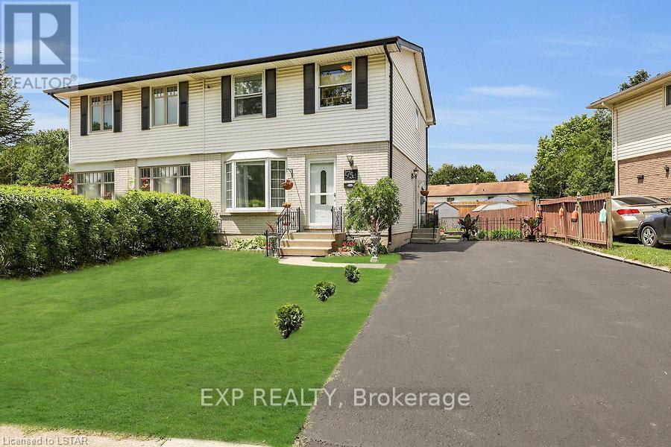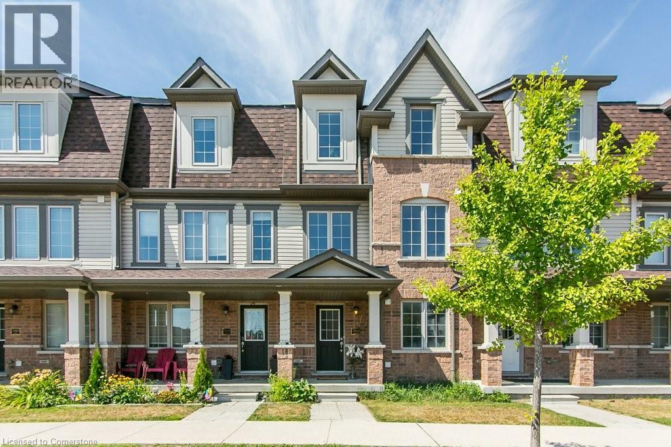309 - 810 Scollard Court
Mississauga, Ontario
Enjoy A Fantastic Retirement Lifestyle in this Amazing 1 Bedroom Condo with Den. This Modern and Spacious unit has been Freshly Painted, has Beautiful Laminate Flooring Thoughout and Professionally Cleaned. Large Kitchen with Full Size Fridge, Ceramic Cooktop, Built In Wall Oven, Dishwasher, Granite Counters & Upgraded Centre Island. Conveniently Located at Mavis and Eglington, This Spacious Unit Boasts Lots Of Sunlight, A Balcony, A Storage Locker and 1 Underground Parking Spot. Enjoy Over 42,000 Sqft Of Luxury Resort-Like Amenities Incl. Salt Water Indoor Pool, Full Service Spa, Private Restaurants, Fine Dining, Bowling Alley, Games & Crafts Rooms, 50's Diner, Library, Coffee Shop, General Store, 24 Hour Concierge, And Much, Much More! A Truly Exceptional Offering. (id:50886)
RE/MAX Real Estate Centre Inc.
1 - 1033 Pattulo Avenue
Woodstock, Ontario
Take advantage of this rare opportunity to own a highly visible corner industrial unit in a rapidly developing area of Woodstock, located just off Highway 401 and Norwich Avenue. This approximately 2,400 sq ft unit offers 1,200 sq ft on the main floor with 12-foot clear height and a rough-in for a 2-piece washroom, plus an additional 1,200 sq ft on the second floor featuring an office, 2-piece washroom, and storage area. Zoned M3-M, the unit allows for a wide variety of uses, including auto mechanic and contractor shops, making it ideal for a range of business types. The property is part of a well-maintained industrial condo plaza with separate hydro and gas meters, and water included in the low monthly maintenance fee of $340. The unit also comes with three dedicated parking spots and plenty of visitor parking. With exceptional visibility from the road, growing surrounding developments, and close proximity to major highways, this is a prime location for businesses looking to expand or invest in Woodstock's booming industrial market. (id:50886)
Century 21 Heritage House Ltd Brokerage
290 Espin Heights
Ottawa, Ontario
Spacious 2 bedroom, 2 bath upper unit condominium offering a fantastic layout and an unbeatable location near the prestigious Stonebridge Golf & Country Club. The main floor features a bright open-concept living & dining area with access to a private balcony, along with a modern kitchen complete with dark cabinetry, granite countertops & stainless steel appliances. Upstairs, you'll find two generous bedrooms with plenty of closet space, a full bath, and a second balcony off the primary bedroom, perfect for enjoying a morning coffee or evening unwind. Located within minutes of schools, Tucana Park, Stonebridge Golf Club, public transit, shopping, and major Barrhaven amenities at Greenbank & Strandherd. Ideal for first-time buyers, investors, or those looking to personalize a home in a desirable community with low-maintenance living. (id:50886)
Exp Realty
2130 Autumn Breeze Drive N
Mississauga, Ontario
Nestled in the prestigious Gordon Woods neighborhood, this fabulous detached home sits on a serene, tree-lined cul-de-sac. Boasting beautifully landscaped grounds and a luxurious heated saltwater pool, this property offers over 5000 square feet of Elegant living space. The main floor features stunning hardwood floors throughout, with a spacious living room that opens onto a charming patio, perfect for outdoor relaxation. The separate dining room provides ample space for entertaining, while the solid wood kitchen seamlessly flows into a cozy family room with a second walkout to the lush yard. The updated main floor includes a convenient laundry room with both side and garage entrances. Upstairs, the primary bedroom is a true retreat, featuring a private balcony overlooking the pool and a luxurious 5-piece ensuite. Three additional well-appointed bedrooms and a 4-piece bath complete the upper level. The partially finished basement offers endless potential for customization, allowing you to bring your creativity to life. This exquisite home is a rare find in one of the most sought-after neighborhoods, offering a perfect blend of luxury, comfort, and convenience. (id:50886)
Royal LePage Signature Realty
62 - 500 Osgoode Drive
London South, Ontario
Discover this inviting townhome in the heart of South London's Westminster Park neighborhood, London, Ontario! Featuring over 1,600 sq.ft. of finished living space, this 3-bedroom, 1.5-bath gem offers an open-concept main floor with hardwood floors and an oversized primary bedroom that provides a relaxing retreat complete with Juliette balcony. The bright living/dining area flows into a functional kitchen and out to your fully fenced private patio perfect for summer BBQs and morning coffees. An attached garage offers convenient parking and extra storage, adding to the ease of condo living. Situated in the highly sought-after south end of the city , Unit62 at 500 Osgoode Drive puts you steps from parks and schools and only minutes from White Oaks Mall and Costco as well as other shopping. Commuters will love the quick access to Highways 401 and 402 for an easy drive in any direction , as well as nearby public transit options. This location combines urban convenience with community charm, making it ideal for first-time homebuyers, growing families, or savvy investors alike. With its recent updates including carpet in the basement for a comfortable rec room as well as paint and lighting throughout; this home is move-in ready for you. Don't miss your chance to make this lovely townhome your own schedule a viewing today and experience the perfect balance of comfort, style, and convenience in one of London's most vibrant communities! (id:50886)
Keller Williams Lifestyles
3 - 35 Waterman Avenue
London South, Ontario
Welcome home to this beautifully maintained townhouse condo offering comfort, convenience, and space in a prime central location! Just minutes from Victoria and Parkwood hospitals, shopping, schools, and on a convenient bus route, this home is perfect for families, professionals, or anyone seeking easy access to city amenities. The updated kitchen offers modern finishes including updated appliances (gas stove!) and ample storage, flowing seamlessly into the dining area for easy entertaining. The inviting living room features a cozy fireplace- perfect for relaxing evenings. Upstairs, you'll find three generous bedrooms and a recently renovated full bath, with a convenient half bath on the main floor.The finished rec room provides extra living space ideal for a home office, gym, or media room. Enjoy maintenance-free living with all the benefits of condo ownership in a well-managed community. One owned parking space located right in front of the unit and second space available with owners assigned pass. Move-in ready and full of value - don't miss your opportunity to own this wonderful home! (id:50886)
Century 21 First Canadian Corp
111 - 1200 Commissioners Road W
London South, Ontario
STUNNING GOUND FLOOR UNIT. ONE BEDROOM PLUS A DEN. INCLUSIVE OF 0NE PARKING SPOT AND STORAGE. 3 PC ENSUITE BATH WITH OVERSIZED SHOWER PLUS ONE ADDED 2 PC BATH FOR GUESTS. BEAUTIFUL BREAKFAST BAR WITH STONE COUNTERS, WIDE PLANK FLOORING. THIS BUILDING ALSO OFFERS GREAT COMMON AREAS SUCH AS A GOLF SIMULATOR, GAMES AREA, PARTY ROOM WITH FIREPLACE AND A GUEST SUITE THATCAN BE BOOKED FOR YOUR OVERNITE GUESTS. OUTSIDE THERE IS A COMMON AREA THAT IS SECOND TO NONE AT THE BACK OFFERING A TRAQUIL SITTING SPOT. (id:50886)
Sutton Group Preferred Realty Inc.
5909 Churchill Meadows Boulevard
Mississauga, Ontario
Charming 3-Bedroom Semi-Detached Home in Sought-After Churchill Meadows, Mississauga. Welcome to this beautifully maintained 3-bedroom semi-detached home located in the vibrant and family-friendly community of Churchill Meadows. Featuring a spacious open-concept main floor layout, this home is perfect for entertaining and everyday living. Step inside to find a bright and inviting main level with seamless flow between the living, dining, and kitchen areas. Upstairs, you'll find three generous-sized bedrooms, offering ample space for the whole family. Enjoy your own private outdoor space with a large backyard ideal for summer gatherings, barbecues, or simply relaxing after a long day. Perfectly located with easy access to major highways (401, 403, 407, and the QEW), commuting across the GTA is a breeze. You're just minutes from Erin Mills Town Centre, schools, scenic parks and trails, golf clubs and the Churchill Meadows Community Centre. A short drive takes you to Square One Shopping Centre, T&T Supermarket, and a variety of grocery stores including Costco, Sobeys, Longos, and FreshCo. Nearby Credit Valley Hospital and Erin Mills GO Station provide additional convenience. This home is truly surrounded by incredible amenities, making it an ideal choice for families, professionals, or anyone seeking the perfect blend of comfort and location. (id:50886)
RE/MAX Excel Realty Ltd.
A - 23-25 Pine Street S
Timmins, Ontario
Incredible Office Space for LEASE!!! Previously a successful law office for countless years. Features a vast open concept area for secretaries to work independently or as a team. A reception /waiting zone, Two bathrooms, a lunch room as well as a large, quaint meeting/board room. Bonus storage rooms for filing cabinets or what have you. Start your business venture here, the heart of the downtown core in Timmins ON, going strong for the past 113 years. (id:50886)
Exp Realty Of Canada Inc.
1274 Woodroffe Avenue
Ottawa, Ontario
SOLD IN AS IS CONDITION. A single detached bungalow with 3+1 bedrooms, 1+1 bath, finished basement, attached single garage with inside entry. Roof done in 2011. Basement was flooded in 2022. Lot size is 50.0 ft. X 100.34 ft. Potential of building 2 Semi-detached homes with application. Needs TLC. Looking for offers with quick closings. FURNACE ROOM IS AT THE BACK THROUGH THE GARAGE. (id:50886)
Coldwell Banker Sarazen Realty
1754 Culver Drive
London East, Ontario
Step into this exquisite two-story, three-bedroom, semi-detached residence. As you enter, you'll immediately be captivated by the expansive living room adorned with hardwood floors and a generous bay window. The kitchen has stainless steel appliances and an inviting dining area. A convenient side door leads to an large backyard. Upstairs, you'll find three generously sized bedrooms and a well-appointed full bathroom. The lower level has been thoughtfully finished to include a spacious recreation room, another full bathroom and the laundry room. The main floor and upper level both feature the hardwood flooring throughout. Located just minutes away from the 401 highway, Fanshawe College main Campus, Downtown. Transit Bus stop is right outside the house. Shopping centers, Grocery and a variety of dining options, this property offers both convenience and charm. (id:50886)
Exp Realty
386 Linden Drive
Cambridge, Ontario
Great home in a great location! This carpet-free 4-bedroom and 3 bathroom home has a flexible floor plan and has been updated and is in move-in-ready condition. The home begins with a main floor foyer, den or fourth bedroom, laundry closet, and a garage with a unique side utility storage space. The second floor has two primary areas with a Kitchen / Great Room / Breakfast nook side and a formal Dining or Living Room side. The second floor also has an awesom second-story balcony/deck area out the back and a convenient 2-piece bath. The third floor consists of a large primary bedroom with its own 4-piece ensuite bath and two good-sized bedrooms with a shared 4-piece bathroom. This home has had all the carpet replaced with quality laminate flooring. The carpeted stairs are now capped in a matching wood. The popcorn ceiling has been replaced with a smooth ceiling. The Kitchen has a new sink & faucet and quartz countertops. Most of the overhead lights have been replaced. And the home has been painted from head to toe. All 3 levels have been updated and ready for its next chapter. This is a multi level home with multiple living areas. This townhome has parking in the rear, one in the garage and one on the driveway, and lawn in the front. This subdivision is close to Riverside Park, Conestoga College, Doon Valley Golf Course, the Grand River, shopping, schools, transit, the 401 and more. (id:50886)
RE/MAX Solid Gold Realty (Ii) Ltd.

