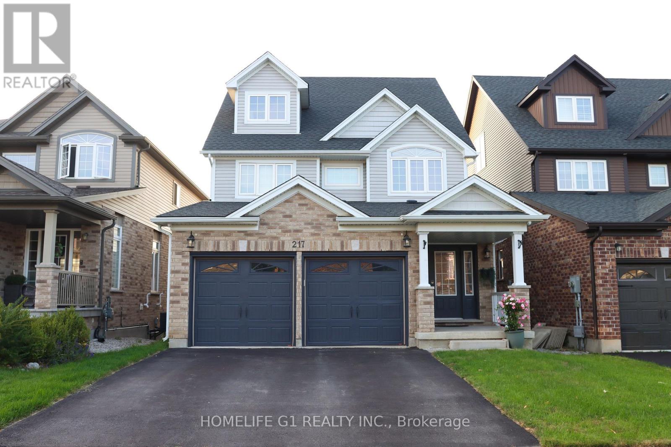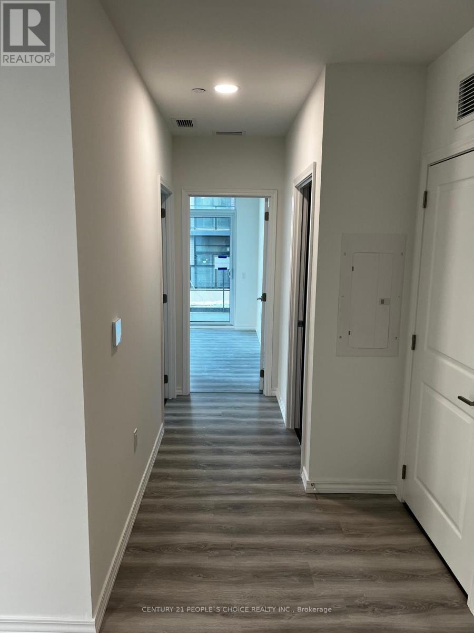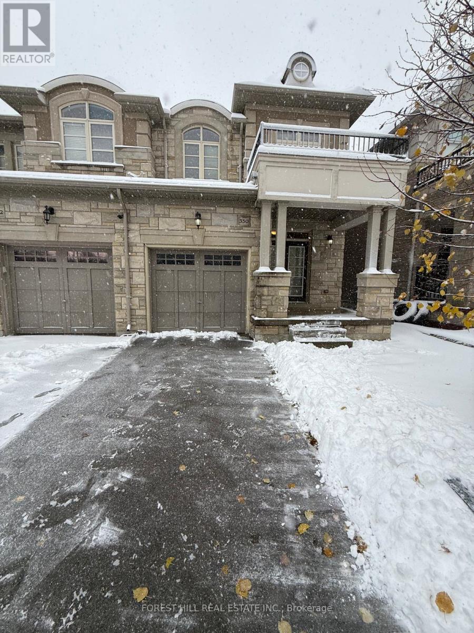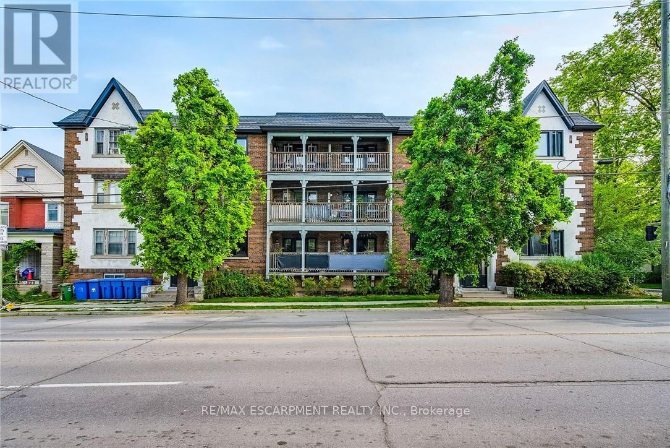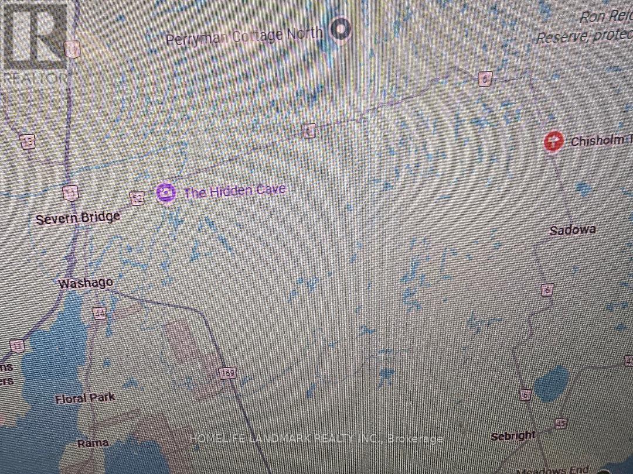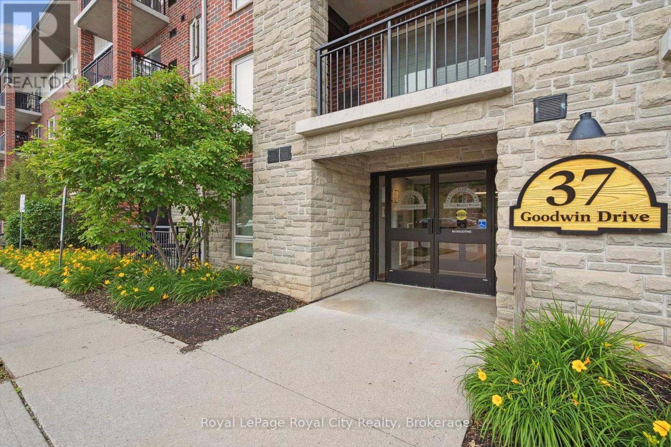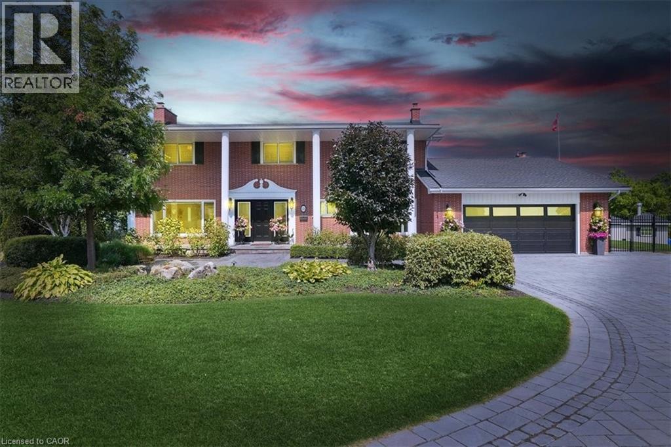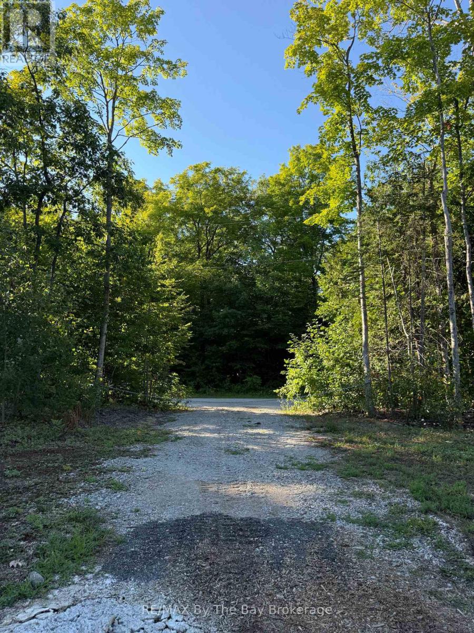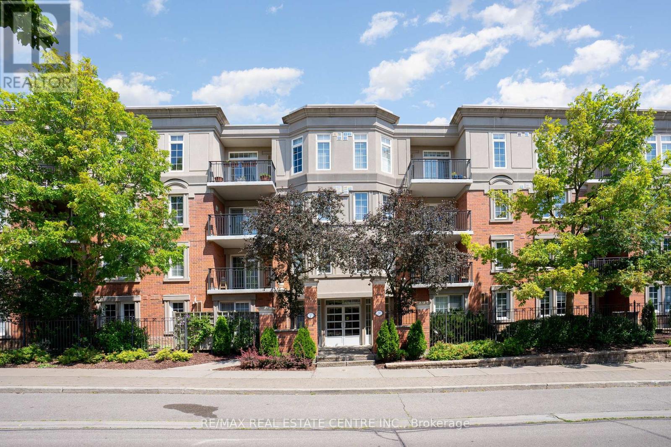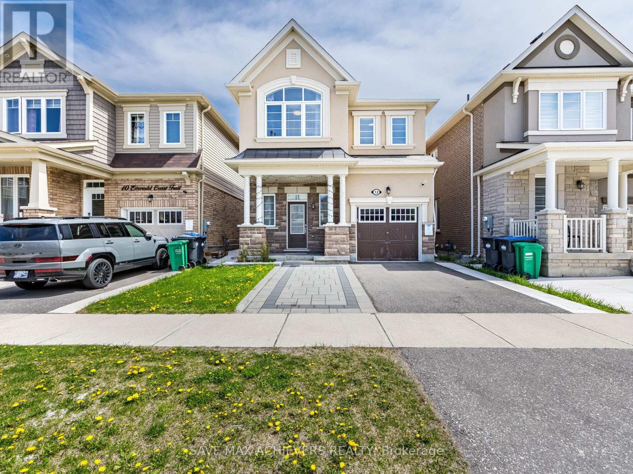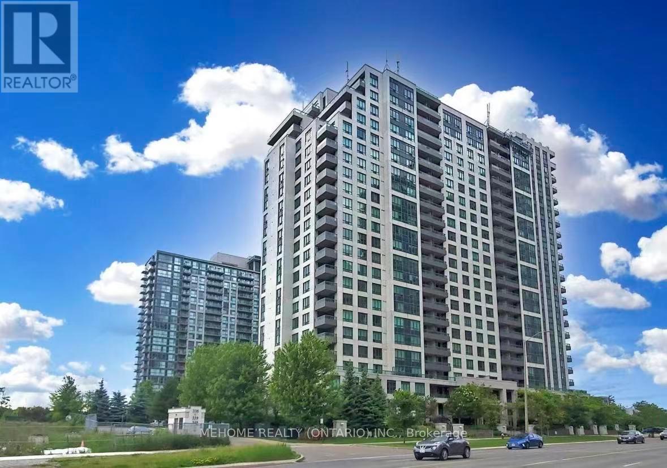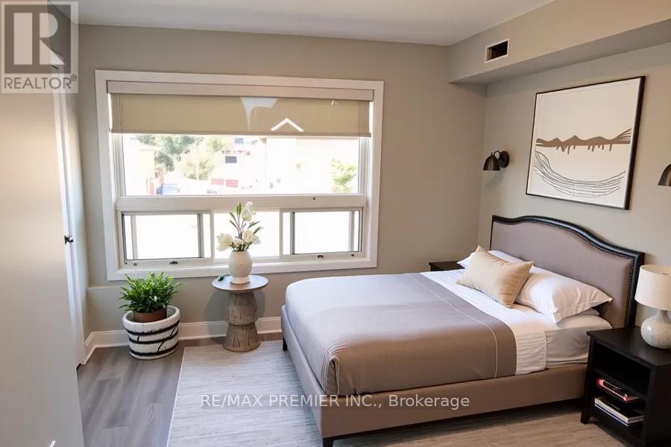217 Drenters Court
Guelph/eramosa, Ontario
Spectacular Home with Massive Upgrades in This Beautiful Neighborhood of Rockwood. This Unique Home Offers Almost 4000 Sq Ft of Finished Living Space Through 4 Levels. Located On a Quiet Court with Friendly Neighbors, This Home Features 4+1 Bedrooms, 4 Bathrooms, Open Concept Kitchen and Family Room. Large Windows Bring in Plenty of Natural Light. Finished Walk-Out Basement with a Separate Entrance, Huge 3rd Floor Loft That Can Be Used as Extra Bedroom or Rec Room. Tens Of Thousands In Upgrades Including - Custom Kitchen Quartz Countertops, New Washer & Dryer, New Bathroom Vanities With Soft Close Cabinets/Drawers And Quartz Counters, Elongated Dual Flush Toilets, Custom Remodeled Full Bathroom in Basement, Custom California Shutters Throughout Main Floor, Wall To Wall Custom Carpentry Tv Unit Incl Cupboards For Storage With Deep Built In Shelves, Custom Storage Cabinets Built On Third Floor For Additional Storage. Steps To Eramosa River, Minutes to Rockwood Conservation Area, Schools, Parks, And Guelph. (id:50886)
Homelife G1 Realty Inc.
103 B - 181 Elmira Road S
Guelph, Ontario
Welcome home to luxury living at 181 Elmira Rd South! Be the first to experience the elegance and comfort of stunning brand new condo for lease Features: Spacious open-concept layout, Modern kitchen with stainless steel appliances. Stylish finishes throughout. Ensuite laundry for convenience.Large windows offering plenty of natural light. Balcony with scenic views.Amenities include fitness centre, Party Room, outdoor Pool and more, within the complex. Location: Nestled in the heart of Guelph, enjoy easy access to shops, Costco, restaurants, parks, and transit.Parking is Under Construction.Don't miss out on this incredible opportunity to elevate your lifestyle. (id:50886)
Century 21 People's Choice Realty Inc.
330 Rymal Road West Road
Hamilton, Ontario
Discover 330 Rymal Road W, Hamilton! This bright and spacious end-unit townhouse offers the perfect blend of comfort and convenience. Featuring 3 generous bedrooms, an upstairs den, and 2.5 bathrooms, the home provides plenty of space for work, rest, and play. The main floor includes both a family room and living room, ideal for entertaining or relaxing, along with a functional kitchen with stainless steel appliances designed for everyday living. The primary suite boasts a luxurious ensuite with dual sinks, bathtub, a separate shower, and a walk-in closet. An attached garage offers easy indoor access and added convenience. Located in Hamilton's desirable West Mountain/Carpenter neighbourhood, residents enjoy proximity to schools, parks, shopping, and major commuter routes. This inviting home is an excellent rental choice for families seeking modern living in a friendly, well-connected community. (id:50886)
Forest Hill Real Estate Inc.
5 - 312 Aberdeen Avenue
Hamilton, Ontario
Renovated top floor 2-bedroom apartment with AC available for lease. The vibrant Locke St area renowned for its array of dining establishments, cafes, and shopping options. Situated at the intersection of Aberdeen Ave and Locke Street within the distinguished Century Building, this unit exudes character and charm. Freshly painted and hardwood flooring throughout. Abundant natural light fills the space through the windows, complemented by a rear door leading to a handy walkout to Locke street. Convenient access to public transit at your doorstep makes it an ideal locale for professionals affiliated with McMaster University or St Joe's hospital. Limited to street parking only. (id:50886)
RE/MAX Escarpment Realty Inc.
26-28 Chisholm Trail
Kawartha Lakes, Ontario
You Are Welcome To See This Great Investment Opportunity In Sebright Ontario - 26 -28 Chisholm Trail Sebright Kawartha Lakes, ON L0K1W0 With 600.63 Acres Of Land (26,163,768.67 ft) , 90 Minutes Away From Toronto. The Property Is Privately Owned And Is Described As Wilderness Area With Features Like Wooded Areas, Ponds, Muskoka Rocks. Current Property Zoning Is Rural General Zone & EP Zone With Many Permitted Uses. Please See The Attached Zoning Report. Seller Also Willing To Give VTB (SELLER FINANCING MORTGAGE) For Most Qualified Buyer With Low Down Payments As 20% Of The Purchase Price For 5-10 Years Term Subject To Buyer's Qualifications (id:50886)
Homelife Landmark Realty Inc.
212 - 37 Goodwin Drive
Guelph, Ontario
Welcome to this bright, spacious three bedroom, two bath condo in desirable South End Guelph. Whether you are a first-time buyer, downsizer, investor, or parent looking for a great student space, this one checks all of the boxes. Step into the open-concept living, dining, and kitchen area filled with natural light and designed for comfort and functionality. The balcony is perfect for morning coffee or relaxation on warm summer evenings. The layout offers plenty of room to relax, entertain, or focus on studies, with large windows creating a warm, inviting atmosphere. Enjoy the convenience of two full bathrooms including one ensuite bath, in-suite laundry and a well-maintained building close to everything you need. Furnace/CAC was recently replaced in July. Just minutes from the University of Guelph, grocery stores, restaurants, coffee shops, parks, pharmacy, theatre and public transit, this location makes day-to-day living easy and efficient. Ideal for students wanting independence, buyers looking to get into the market, or investors seeking a solid addition to their portfolio. This is the one you have been waiting for!!! (id:50886)
Royal LePage Royal City Realty
10 Azalea Court
Stoney Creek, Ontario
Perched atop the stunning Niagara Escarpment, this beautifully maintained home offers seasonal panoramic views of Lake Ontario and the Toronto skyline. Rarely available, it features over 5,100 sq. ft. of thoughtfully designed living space across three finished levels, with custom touches throughout. Enjoy private access to the Bruce Trail, with waterfalls and scenic hikes just steps from your backyard. The main floor features new hardwood floors, a custom staircase, and stylish lighting. A formal living room with a cozy wood-burning fireplace and an adjacent dining room set the stage for elegant entertaining. The chef’s kitchen offers custom cabinetry and flows seamlessly into the family room with a new gas fireplace for added warmth and ambiance. Upstairs, find four spacious bedrooms, including a luxurious primary suite with a walk-in closet, spa-like ensuite, and private balcony. The bright, fully finished lower level includes large windows, custom woodwork, a new gas fireplace, a bedroom, and kitchenette—ideal for a nanny, in-law, or multi-gen suite with its own entrance. Explore options to sever a second lot or build an auxiliary unit. Outside, your private oasis features a unique 30x60 in-ground pool (16 ft. deep), elegant wrought iron fencing, a charming pool house, and custom shed—perfect for summer entertaining. Recent updates include new power blinds, 2023 HVAC systems, a refreshed porch, and pool/landscape upgrades. Enjoy nature and city convenience in this rare escarpment gem. (id:50886)
Royal LePage State Realty Inc.
909 17 Concession
Tiny, Ontario
What an incredible opportunity to create your dream home or cottage! This prime lot 158.74 x 149.94 is not only surrounded by nature, it is just steps away from several stunning beaches of Georgian Bay. This cleared building lot with driveway access permit has been maintained, making the building process even smoother. Enjoy the best of both worlds, relax by the lake with breathtaking views/sunsets or explore nearby cozy restaurant, bakery, and Awenda Provincial Park trails. A short drive connects you to Penetanguishene and Midland, where you'll find even more shops, dining, and services. All this is just 90 minutes north of the GTA. Don't miss out on this hidden gem; your peaceful escape awaits! (id:50886)
RE/MAX By The Bay Brokerage
410 - 2301 Parkhaven Boulevard
Oakville, Ontario
Welcome to this bright and spacious 2-bedroom, 2-bath condo offering over 1,100 sq. ft. of stylish living in Oakvilles desirable River Oaks community. Featuring an open-concept living and dining area with hardwood floors, a walk-out to the balcony, and abundant west-facing natural light, this unit also includes a modern kitchen with ceramic backsplash and ample cabinetry. The primary suite boasts a walk-in closet and 4-piece ensuite, while the second bedroom is generously sized with a large closet. Additional highlights include in-suite laundry, two owned underground parking spaces, and an owned locker. Residents enjoy excellent amenities such as a party room with full kitchen, games room, and visitor parking, all just minutes from schools, parks, shopping, recreation, public transit, highways, and Oakville Trafalgar Hospital , making this property the perfect place to come home to. (id:50886)
RE/MAX Real Estate Centre Inc.
12 Emerald Coast Trail
Brampton, Ontario
Location! Location! Location! Welcome to 12 Emerald Coast Trail, a beautifully designed home situated in a quiet, family-oriented neighborhood in Northwest Brampton.Welcome to a Stunning & Gorgeous 4-bedroom home in Mount Pleasant, Brampton Prime Location, Perfect for Toronto Downtown Commuters, just 10 minutes away from the GO Station, ensuring ultimate convenience & very close to Walmart superstore. Exceptionally interlocking work done on front & back of the house. Very bright, Spacious & Welcoming 4 Bedrooms, No Carpet in the whole house, Oak stairs with upgraded metal pickets, Sun-filled Detached Home in Brampton's highly sought-after Mount Pleasant Community of NorthWest Brampton. Second Floor Laundry! Elegant hardwood flooring throughout and a stylish, modern kitchen featuring Granite countertops and premium stainless steel appliances, an over-the-range in built Microwave. A luxurious primary bedroom complete with a big-sized ensuite washroom & walk-in closet. An extended driveway allows parking for 2 cars plus an additional parking space in the garage. Nestled in the family-friendly neighbourhood, this home seamlessly blends style, comfort, and an unbeatable location. Do not miss this incredible opportunity to own a beautifully upgraded home in one of Brampton's most vibrant communities. Easy Access To Everywhere! (id:50886)
Save Max Achievers Realty
617 - 335 Rathburn Road W
Mississauga, Ontario
Welcome To Beautiful Bright & Spacious 1 Bedroom Condo , Conveniently Located close to Square One Mall, GO Transit Terminal And Celebration Square, Starbucks, YMCA. Walking Distance To Sheridan College, Public Library, City Hall And Living Arts Centre. Near Major Hwys 403, 5 Minutes Drive Can Reach Variety Supermakets, Gas Stations , Golden Square Center and Restaurants. (id:50886)
Mehome Realty (Ontario) Inc.
2 Flr - 1657 Weston Road
Toronto, Ontario
AVAILABLE IMMEDIATELY. SEE IT NOW! Spotless And Ready For You To Move In Now. Convenient Location At Weston And Just Little South Of Lawrence. Spacious 2 Bedroom Unit With TTC At Your Door, Food, Coffee Shops, And Groceries Within 5 Minutes Walking Distance. Immaculate Condition. 1 Large Truck, Or 2 Medium Size Cars Parking Provided On Driveway Outside. No Sharing With Anyone, Fully Private Unit. Recently Updated Flooring, Large Windows With East-West Exposure Provide Sun All Day Long. You Pay In Addition Your Hydro And Gas Bills. Laundry Is In The Area About 10 Min Nearby. Do Not Miss It Out. See It Now! (id:50886)
RE/MAX Premier Inc.

