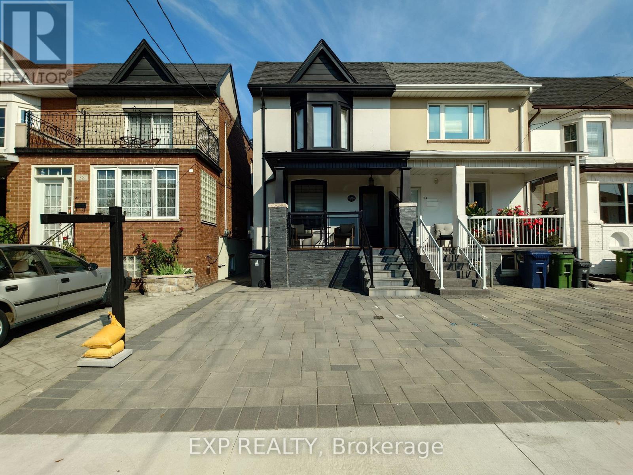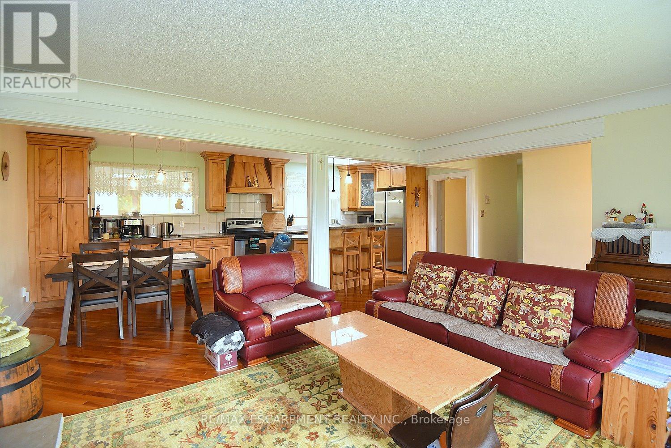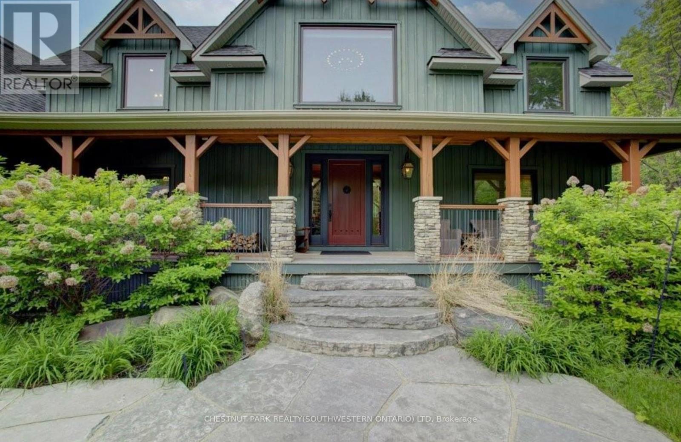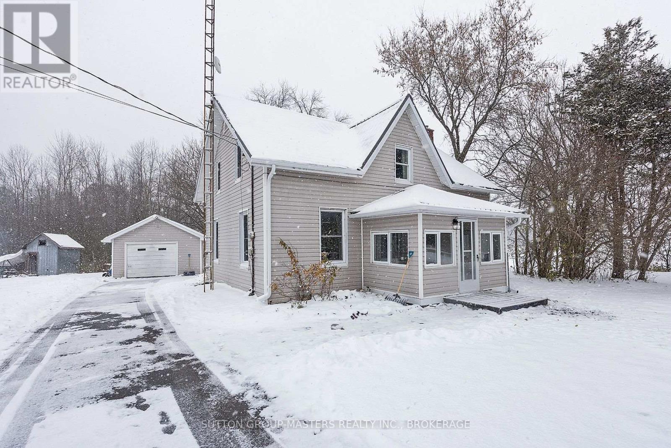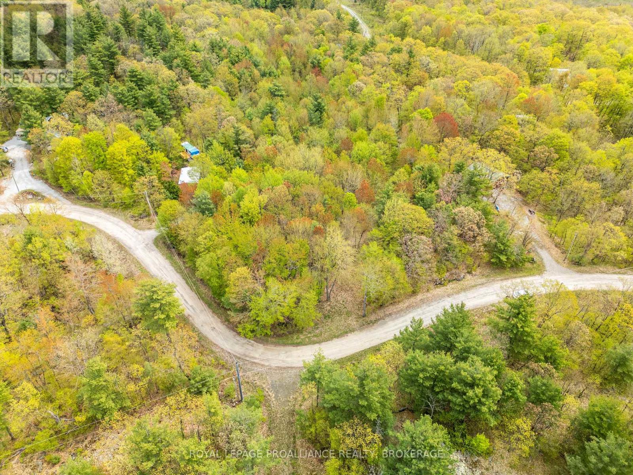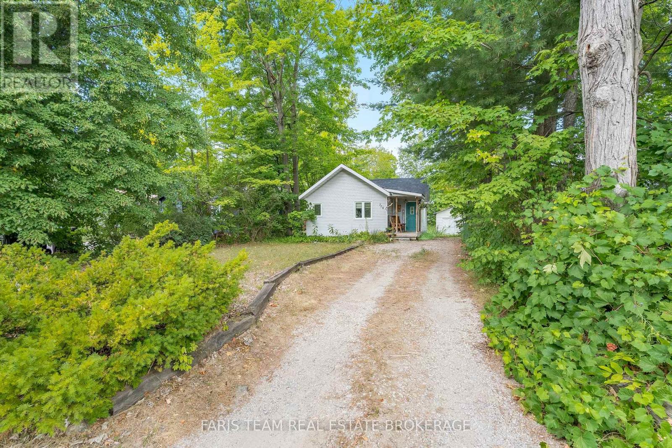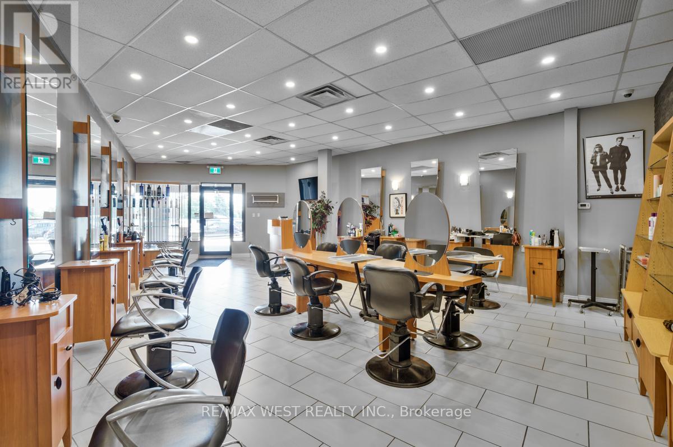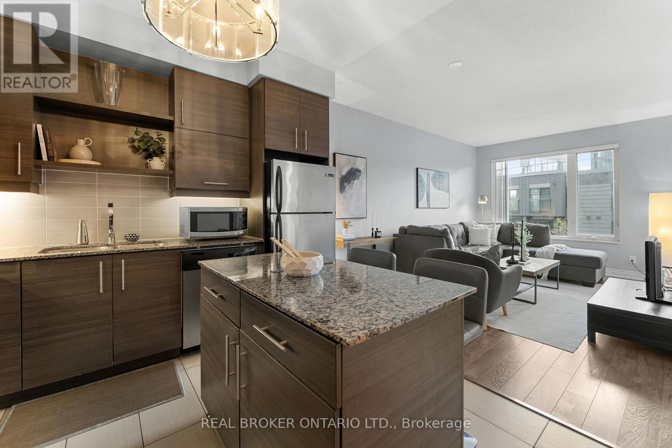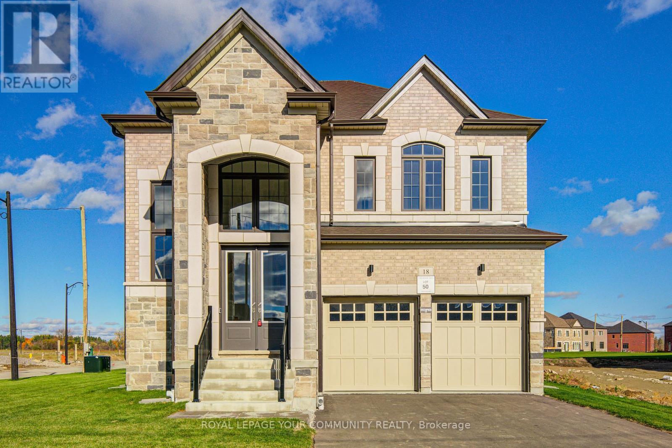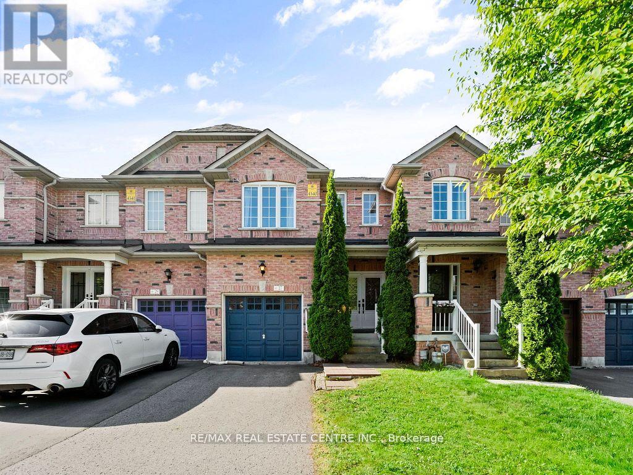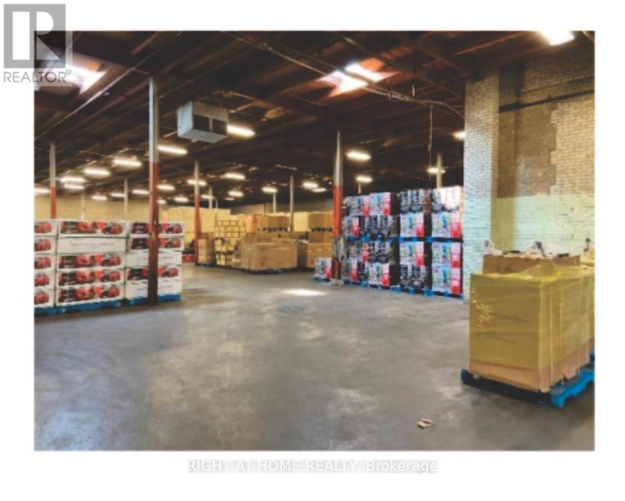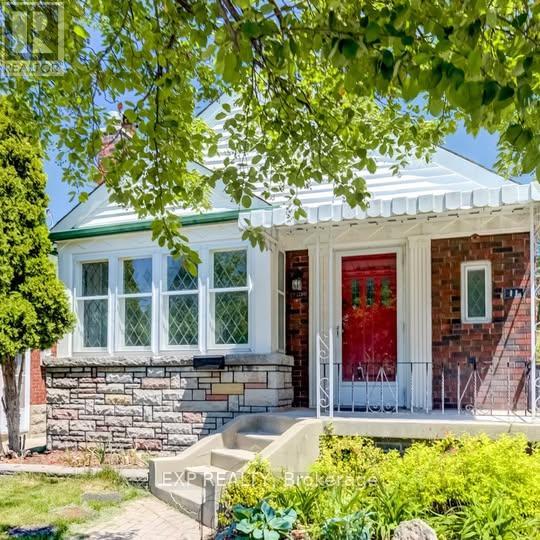36 Talbot Street
Toronto, Ontario
Executive semi-detached, fully paved driveway & back yard with a composite deck, aluminum rails w/glass & cedar-stained fencing. Step inside from a fiberglass-stained insulated door to a French style decorative wrought iron post & steel picket staircase with a coffered ceiling underneath. A grandiose 5-ft linear gas fireplace with a dreamy sintered smooth stone finish and custom vented cabinetry. 9-in Crown mouldings, 8-in baseboards, architraves, & solid-core designer doors w/Emtek handles. Triple paned windows t/o, 90-in glass double doors in kitchen leads to a power room and office/den with a 10-ft 4-panel sliding door walk-out to your deck w/powered retractable awning & gazebo perfect for hosting & tranquility. Open concept basement with large built-ins for shoes & additional closets perfect for coats etc. Contemporary laundry & 3-piece bath. In-wall surround speaker wires in family room & basement. Tech: 200-amp service/panel w/whole home surge protection, ethernet in den to family room for routing, smart thermostat, smart water softener, select smart switches, Nest protect and Nest doorbell. New LG range w/air fryer and LG fridge w/craft ice, undercounter beverage fridge in island. Massive renovations involved structural openings, electrical, HVAC, new roofing, siding, spray foam insulation, sound/fireproofing, plumbing and land/hardscaping to the finishes you see took up to 20 bins of demo/reno. TTC streetcar literally around the corner which takes 25min. to Union Station in rush hour. City planned UP Express Station/Stop to be constructed at Old Weston minutes walk. (id:50886)
Exp Realty
564 Evans Road
Hamilton, Ontario
Welcome to 564 Evans Rd, possibly the most convenient rural location in Waterdown/Flamborough! Nestled on a totally private lot surrounded by trees on the eastern edge of Waterdown bordering Burlington, it is literally minutes to both communities with their shopping, entertainment and recreational facilities. Ideal for commuters with quick access to the major highways (QEW, 403, 407), a short drive to either Aldershot or Burlington GO stations. The carpet-free brick bungalow is deceivingly large and is flooded with natural light thanks to its large windows and many skylights. The open concept living/dining and kitchen areas are highlighted by the cherry hardwood floors, wood burning fireplace and pine kitchen which features an island with breakfast bar, large pantry, crown moldings, stainless steel appliances and loads of work and storage space. Three good sized bedrooms with laminate flooring and a four-piece bath with skylight complete the main level. A few steps down is the huge 11 foot high family room with hardwood floors, gas fireplace, skylights and a wall of windows overlooking the large rear yard and 26' X 20' deck. The partly finished lower level provides additional living space with 2 spacious rec/games rooms, and generous laundry and utility rooms. The rear yard is fully fenced and provides ample space for entertaining, backyard activities and relaxation. Grow fresh vegetables in the fenced-in garden or even raise a few chickens in the existing coop. An added bonus is the finished bunkie with hydro that would make a perfect studio, office, guest room, teen retreat or man cave/woman! Looking for a place with a bit more elbow room yet close to city amenities? Welcome Home! (id:50886)
RE/MAX Escarpment Realty Inc.
8429 Poplar Side Road
Clearview, Ontario
Welcome to The Great Totem House, a stunning reclaimed timber frame chalet set on a private 1.3-acre forested lot, just minutes from Osler Bluff Ski Club, downtown Collingwood, golf, trails, and more. Step inside to discover over 5,000 sq. ft. of beautifully appointed living space. The Great Room features soaring ceilings, a floor-to-ceiling stone fireplace, and the captivating totem pole as its centerpiece. A chef's kitchen awaits, with rare stone countertops, professional-grade appliances, and seating for 16 in the elegant dining area-ideal for hosting après-ski dinners or summer gatherings. The home offers 6 spacious bedrooms and 5 luxurious bathrooms, including a main-floor primary suite with a spa-like ensuite, walk-in closet, and access to the expansive deck with oversized hot tub. The loft level includes an open lounge/TV space, home office, and three additional bedrooms, each with stunning treetop views. Entertain effortlessly on the flagstone patio, upper deck with fire table, or around the custom fire pit tucked into the landscaped gardens. Stone stairways, Douglas Fir pergolas, and multiple seating areas make this property as inviting outside as it is inside. The lower walkout level offers a spacious recreation room with wet bar, a media room, and ample space for a games area or home theatre. Two additional bedrooms complete the lower level, offering generous accommodations for family and guests. Modern comforts include geothermal heating & cooling, radiant in-floor heating, and a mudroom with five custom locker-style cubbies-ideal for active families and winter gear. Professionally designed award-winning landscaping completes this rare offering. Whether you're enjoying ski season, exploring hiking and biking trails, or relaxing with a coffee on the covered peace, privacy, and prestige. (id:50886)
Chestnut Park Realty(Southwestern Ontario) Ltd
3481 Wilton Road
Frontenac, Ontario
This peaceful rural setting of almost 2 acres is bordered by the tree line of a farm field to the north and backs onto forest to the rear with a pond which offers the tranquility of country life, with everything Kingston has to offer less than 20 minutes away. Just down the road is Harrowsmith and a public school. Built in 1875, this charming farmhouse blends rustic character with thoughtful modern updates for a comfortable country lifestyle. The outbuildings and essentials to country living are ready for you to enjoy including a detached garage, older barn, chicken coop, garden shed, raised garden beds, greenhouse, and even a roadside stand. Farm fields greet you from the front entrance. Step inside through the enclosed porch to a classic centre hall plan. The charm of the spacious country kitchen is in the exposed beams, high ceilings, painted wood walls and warmth from the pellet stove. Adjacent is a convenient bathroom with updated tub, toilet, sink, and vanity, as well as a main floor laundry room and a pantry. The living room features wide-plank pine floors, original tin ceiling, and french doors to a cozy den. Tucked in the back is a bright office space with a separate back entrance leading to a patio, paved drive, and detached garage. Upstairs, the landing offers a charming reading nook/office area. Large master plus two bedrooms have wide plank pine floors in keeping with its heritage, but don't let the old style concern you! This home is built to last and fortified with updates to ensure its efficiency - steel roof and eavestroughs(2025), new septic tank and plumbing (2025), field bed replaced approx.15 years ago, new hot water tank (2025), 100-amp breakers, propane furnace (2020), Well UV light, newer filter and pressure tank (2025), spray foam insulation in cellar and blown-in insulation in attic and walls. This is a home built to last exuding warmth and welcoming you for your next chapter. Flexible closing. (id:50886)
Sutton Group-Masters Realty Inc.
Lt 16 Warrington Lane
Frontenac, Ontario
Fantastic opportunity to purchase a vacant lot with approximately 138 ft +/- of frontage on Warrington Lane. This 1.3 +/- acre lot is host to lush greenery, Hydro at the road & comes with deeded access to a waterfront lot (with boat launch) just a short walk away from the subject property on Sharbot Lake, one of the most sought-after lakes in the area offering wonderful boating & fishing. Located a short drive to the town of Sharbot Lake & just over a 30-minute drive from Perth, kick off this summer with a new back country escape. (id:50886)
Royal LePage Proalliance Realty
728 Hastings Avenue
Innisfil, Ontario
Top 5 Reasons You Will Love This Home: 1) Nestled on a beautifully mature, tree-lined lot, this charming property delivers both nature and convenience, just minutes from Innisfil Beach Park, Lake Simcoe, local amenities, and lakeside leisure 2) Enjoy the benefits of a fully serviced property, complete with reliable municipal water, sewer, and utilities, making maintenance effortless and worry-free 3) A solid opportunity for investors, this home comes with established tenants already in place, providing a seamless transition into rental income from day one 4) Offering affordability without compromise, this welcoming home is a fantastic entry point into the market, with the added bonus of vacant possession available upon closing 5) Delivering nearly 750 square feet of total living space, this home is filled with future potential to personalize, expand, or simply enjoy as-is. 728 fin.sq.ft. Visit our website for more detailed information. (id:50886)
Faris Team Real Estate Brokerage
7a - 1065 Davis Drive
Newmarket, Ontario
Turnkey Hair Salon for Sale in Prime Newmarket Location - Step into success with this thriving, beautifully appointed hair salon located in the heart of Newmarket on Leslie and Davis. A rare opportunity to own a well-established business where style meets stability - this salon comes fully furnished, fully stocked, and staffed with talented professionals who are passionate and eager to stay on with the new owner. Hundreds of positive Five Star Google and Facebook Reviews and satisfied customers. Designed with both elegance and functionality in mind, the salon features: 8 hairstyling chairs, 6 dedicated coloring stations, 3 hair washing sinks, Spacious, open-concept layout, Kitchenette for staff's comfort, On-site washer and dryer, Ample plaza parking for clients and staff. From the moment your clients walk through the doors, they're greeted by a warm, welcoming space that exudes professionalism and charm. Whether they're coming in for a quick trim or a full transformation, the salon provides an environment where clients feel pampered and valued This is more than a business - it's a community hub, a creative outlet, and a legacy waiting to be continued. Whether you're an ambitious stylist ready to take the reins or an investor looking for a solid, turn-key operation, this salon offers the perfect blend of opportunity and heart. A great long term lease in place for only $2,260 per month! (id:50886)
RE/MAX West Realty Inc.
301 - 277 South Park Road
Markham, Ontario
Luxury and lifestyle meet in this exceptional 1 + Den residence at Eden Park! Experience modern living in this beautifully upgraded suite featuring a sleek kitchen with stainless steel appliances, granite counters, and a spacious island. The open-concept living area extends to a private balcony - perfect for relaxing or entertaining. Enjoy a bright primary bedroom and a versatile den ideal as a home office. With 9-ft ceilings, premium finishes, and ensuite laundry, this unit blends comfort and style. Amenities include a fitness center, pool, sauna, party room, and 24-hour security. Steps to restaurants, parks, transit, and more. Includes parking and locker - ideal for first-time buyers, investors, or downsizers! (id:50886)
Real Broker Ontario Ltd.
18 Shadyridge Street
King, Ontario
Welcome to Your Stunning New Corner Home in Eversley Estates by Treasure Hill! Step into this beautifully crafted, move-in-ready home offering an abundance of natural light and elegant finishes throughout. Featuring soaring 10 foot ceilings on the main level and classic crown molding in the living room, this residence seamlessly combines timeless charm with modern design. With four spacious bedrooms plus a large main-floor den, there's plenty of room for comfort, productivity, and privacy. The versatile den makes an ideal home office, study, or guest space. Enjoy the thoughtfully designed open-concept layout, including separate living, dining, and family room perfect for everyday living and entertaining alike. The open concept kitchen flows beautifully into the backyard, creating a seamless indoor-outdoor connection for summer gatherings or quiet relaxations. Upgraded 9 foot ceiling height in the basement as well as upgraded windows , offering exceptional potential to create a space tailored to your needs. This home is bright, spacious, and truly turnkey-ready for you to move in and make it your own. (id:50886)
Royal LePage Your Community Realty
27 Martell Gate
Aurora, Ontario
A rare opportunity to own a home that seamlessly blends modern upgrades, & generous space. Tucked away in Aurora's prestigious Bayview Northeast, offers 1859 Sqft above ground in one of the executive towns most sought-after neighbourhoods just minutes from top-rated schools, Longos, Walmart, Cineplex, GO Station. Step inside through the elegant double-door entry (2022) to be greeted by a soaring 16-ft ceiling foyer, a stunning spiral staircase, & a showpiece chandelier that elevates the homes presence. The main floor features warm cork flooring quiet, allergy-friendly, & inviting along with pot lights & a bright, open-concept layout. upgraded gourmet kitchen is a true standout with quartz countertops (2024), central island, almost all brand-new stainless steel appliances, (2024) undermount sink and faucet (2024), hidden ambient lighting above the upper cabinets for a touch of modern flair. You'll also find a full-sized main floor laundry room W/new washer & dryer (2024) & convenient direct garage-to-home access making daily routines effortless. Step outside through double doors to your private backyard retreat, featuring 16x16 deck (2019) & the natural beauty of mature evergreen trees, fully fenced for privacy & enjoyment. Upstairs, the primary bedroom impresses with 4 large windows, spacious walk-in closet, & a bright 4-piece ensuite. Two additional Bdr & 3pc WR, a versatile second-floor loft offer flexible options for work, play, or relaxation. The finished basement adds even more living space with open concept layout, pot lights, full 3Pc washroom, large rec area, a cold room, & generous under-stair storage. Major upgrades provide long-term peace of mind: new roof (2024), new A/C (2022), furnace (2016) all major appliances(2024). With no sidewalk & an extended driveway that fits 2 extra cars + landscaping in the front & back, this home is ready to impress. turnkey living, thoughtful design, & unbeatable location this is modern family living at its finest. (id:50886)
RE/MAX Real Estate Centre Inc.
15 Curity Avenue
Toronto, Ontario
Seller is willing to provide a second mortgage (VTB) of up to $3,500,000 at 2% interest rate to help with the down payment. Additionally, buyer financing of up to $14,000,000 may be available from third-party lenders, subject to the lender's credit approval and usual lending conditions. This creates an exceptional and rare investment opportunity to acquire a substantial industrial warehouse strategically located near Eglinton Avenue and the Don Valley Parkway, offering excellent access to the downtown core and major transportation routes. The property comprises approximately 57,000 sq. ft. of versatile industrial space, including an office component of about 15%, on a generous lot of approximately 70,000 sq. ft. The highly flexible E1 zoning supports a wide range of industrial and commercial uses-such as warehousing, manufacturing, storage solutions, shipping/terminal operations, and even certain renewable energy applications-providing an adaptability that is not commonly available. Pricing is competitive on a $/sq. ft. basis (based on Colliers' latest Toronto Industrial Market Report), especially given the location and zoning. Low property taxes and strong leasing potential further enhance the investment profile, making this an attractive opportunity for both investors and owner-users seeking a high-demand industrial asset in one of Toronto's most active commercial corridors. Full presentation package available. Currently, the seller can deliver the property vacant, fully tenanted, or partially tenanted. (id:50886)
Right At Home Realty
11 Fairside Avenue
Toronto, Ontario
Welcome to 11 Fairside Avenue, a charming and well-maintained 2-bedroom bungalow on a quiet, family-friendly street in East York. This cozy home features hardwood floors throughout, a bright living and dining area, and a functional kitchen in great condition-ideal for everyday living.Enjoy two comfortable bedrooms, a clean 4-piece bathroom, private laundry, and a large backyard perfect for relaxing or entertaining. A private driveway adds convenience and ease of parking.Located in one of East York's most accessible pockets, just minutes to the Danforth, TTC, DVP, Gardiner, and major routes-making commutes downtown or to the Beaches a breeze. Walk to nearby schools, parks, shops, and cafés for the perfect mix of urban living and neighbourhood charm. (id:50886)
Exp Realty

