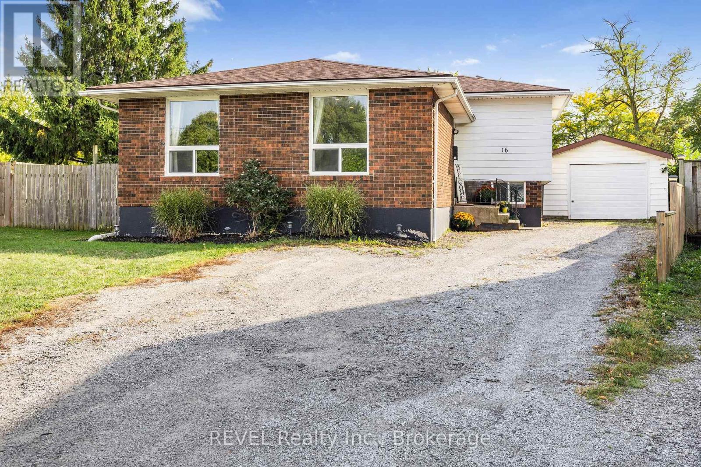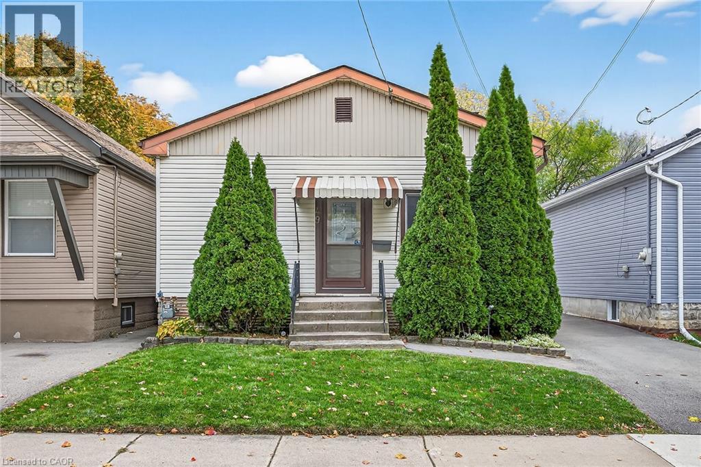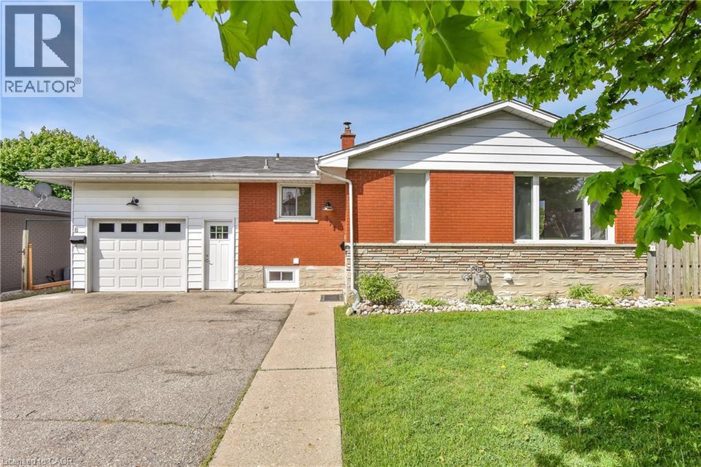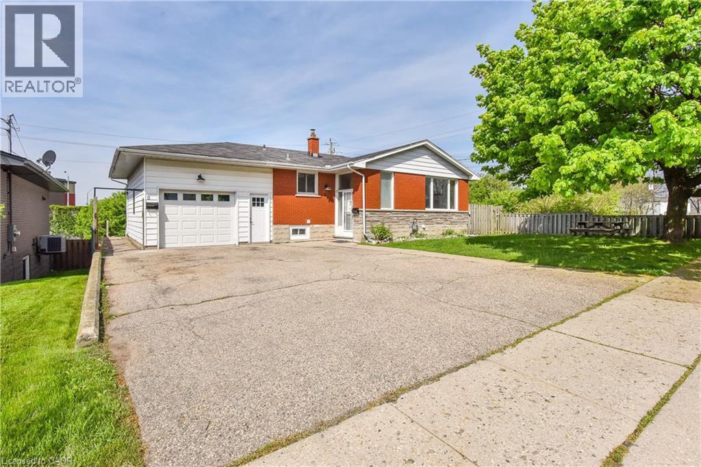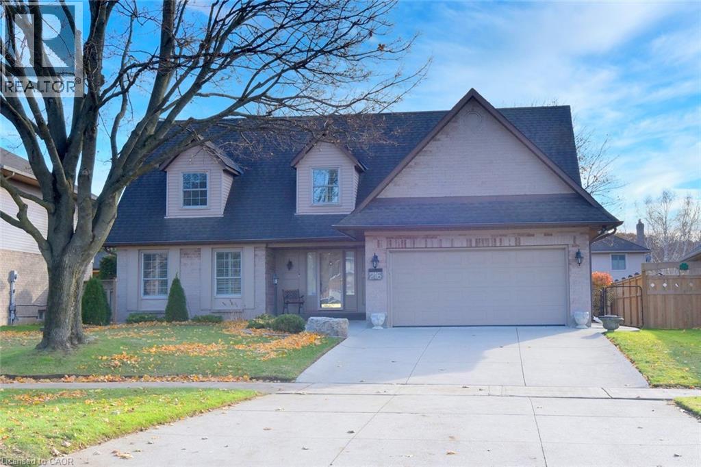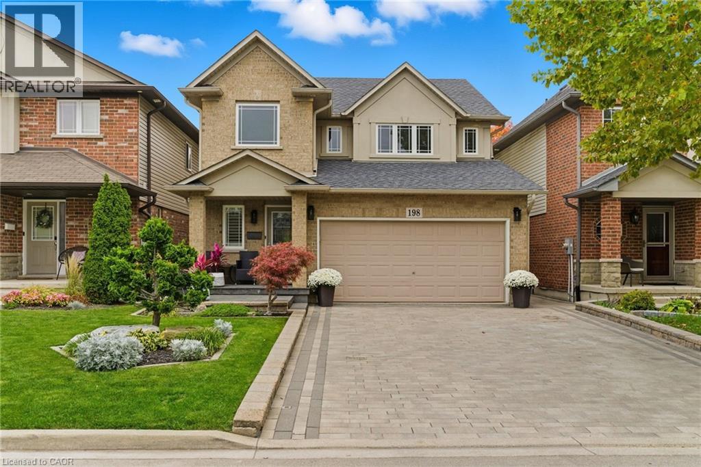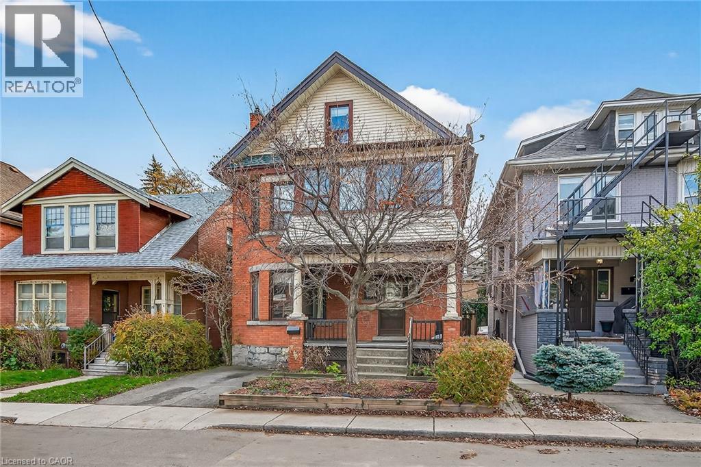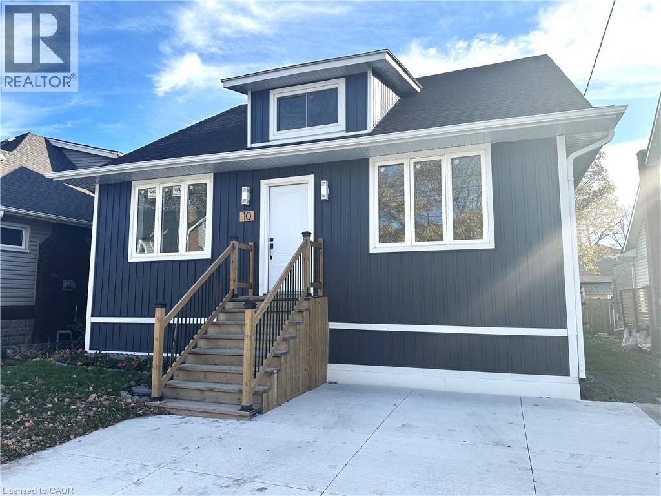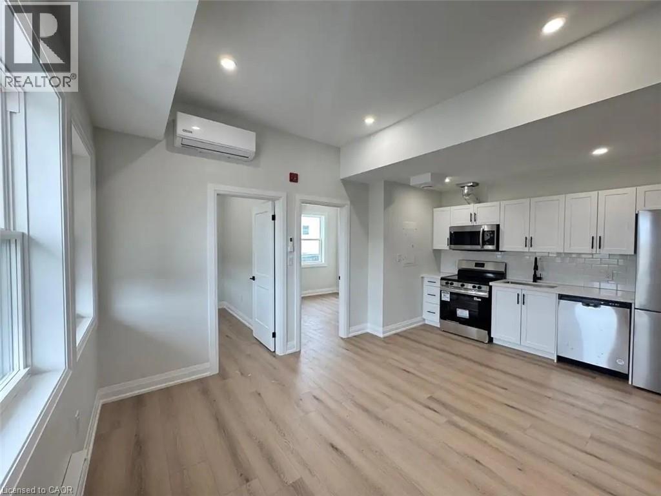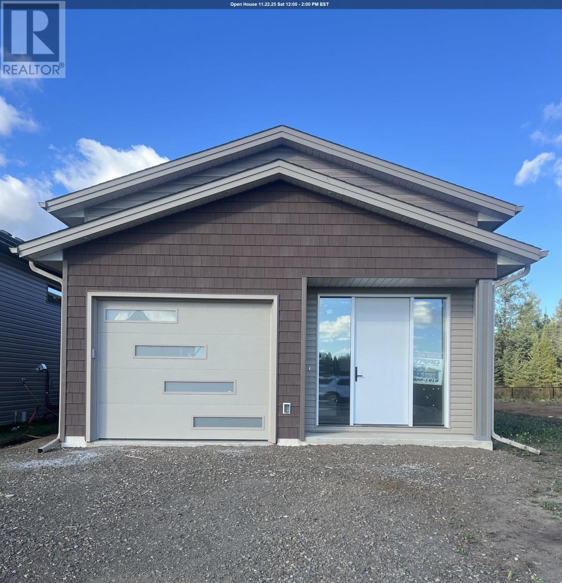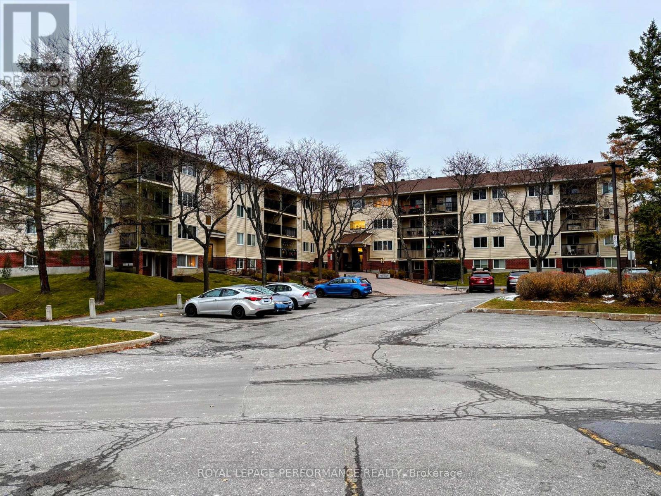16 Roxborough Court
St. Catharines, Ontario
Welcome home to this spacious four-level back-split with three bedrooms and two bathrooms, tucked away in the middle of a family-friendly court. The main floor boasts an inviting open-concept layout with a bright kitchen, dining, and living area, ideal for family living and entertaining guests, all overlooking the court. Upstairs you'll find three comfortable sized bedrooms and a full bathroom. The finished recreation room offers additional space with an appealing three-piece bathroom, while the lower level provides laundry, a freezer, and extra storage. Outside, enjoy a large backyard with a fire pit, a detached garage that fits a car + work area, and a wide gate allowing access to store a boat, trailer, or larger items. With driveway parking fit for four to five vehicles. Also a second private entrance to the lower levels, with its own doorbell. A good location close to schools, bus stops, shopping, highway, and the Welland Canal, this home is the perfect setting for family life. (id:50886)
Revel Realty Inc.
49 East 33rd Street
Hamilton, Ontario
Well cared for 2+ 1 bedroom bungalow ideally located on the Hamilton mountain close to Concession Street and the scenic Mountain Brow, as well as the Juravinski Hospital and the Sherman Cut. This carpet free home features laminate flooring in the living room, dining room and both main floor bedrooms and offers comfortable living with a bright and functional layout. Crown moulding is also featured in both main floor bedrooms. Good sized kitchen with plenty of oak cabinets, ceramic backsplash and flooring. Convenient separate side entrance from dining room to rear of property. Roof (2016). Central Air (2022). Water line replacement from 1/2 inch to 3/4 inch (2023). Basement offers plenty of extra space and features a rec room, 3rd bedroom, utility room with laundry plus an area for storage. Fully fenced backyard with shed. Garage with hydro. Close to all amenities. Only minutes to Downtown Hamilton via the Sherman Cut/Sherman Access and East Hamilton via the Sherman Cut/Sherman Access & Kenilworth Access. (id:50886)
RE/MAX Escarpment Realty Inc.
373 Hillcrest Road Unit# A
Cambridge, Ontario
This 3 bedroom, main floor duplex, is close to schools, beautiful trails and has convenient access to the 401 all while being tucked away in a desirable family friendly neighbourhood. The large front living room area allows ample light to flow through the rest of the home with its beautiful large windows and LED pot lights. The updated kitchen is fresh and bright with open shelving, clean backsplash, plenty of cupboard storage and features a gas range. The eat-in kitchen is the perfect area to host a weekend brunch with friends with new boho-style lighting throughout. The 3 large bedrooms allow enough space for growing families or serve as extra space for a home office or studio. The unit has one 4pc bathroom, private in-suite laundry located in the basement as well as a sizeable storage room. From the living room access your private, massive yard and 2 tiered deck, a perfect places to host your friends and family for a BBQ and fire this summer. Lots of space in this stunning home! This unit has exclusive use of the oversized garage. Lease amount is inclusive of water and gas, hydro is the responsibility of the Tenant. Credit check, employment verification and complete rental applications are required. (id:50886)
Real Broker Ontario Ltd.
373 Hillcrest Road Unit# B
Cambridge, Ontario
This walk-out 2 bedroom unit gives you the best of both worlds! Situated near all amenities while still surrounding you in nature. Being close to schools, beautiful trails and a major highway this home is the perfect neighbourhood with one of the largest parks in the city located down the street. This two bedroom units offers an abundance of natural light that floods in from the oversized windows. This unit has been fully renovated from top to bottom, offering a brand new bathroom, updated kitchen with oversized pantry, new flooring and lighting. The eat-in kitchen is the perfect area to bring out the board games and drinks with friends on a weekend evening. The 2 perfectly sized bedrooms are great for a small family. Don't need the second bedroom? One can easily be converted into a home office or home gym. Private laundry is located in-suite and offers additional storage along with a separate second storage room. The large and beautifully-maintained yard is definitely the star of the show! With two outdoor sheds and plenty of space to add an outdoor lounge area and chairs around the fire-pit for perfect summer nights. This newly renovated unit is move-in ready just in time for summer! Lease amount is inclusive of water and gas, hydro is the tenants responsibility. Credit check, employment verification and application are all required with any offers to lease. (id:50886)
Real Broker Ontario Ltd.
216 Amberly Boulevard
Ancaster, Ontario
Well maintained one owner home in popular Ancaster location close to schools, parks and easy access to the Linc and 403 highway. Traditional 4 bedroom 2.5 bath layout with large principle rooms, ideal for growing family and those who like to entertain. Formal living room and separate dining room ideal for entertaining. Good size kitchen/dinette with loads of cupboards overlooking sunken family room with cozy gas fireplace. Direct access to sprawling covered deck 16' x 32' ideal for outdoor dining or relaxing rain or shine! Main floor laundry and convenient 2 pc bath. The upper level includes a large primary bedroom with full ensuite bath with step in shower, walk in closet; plus 3 additional bedrooms and main bath. Full high unfinished basement offers endless potential, ready for your custom touch, whether for added living space, home gym or play area for the kids! Set on professional landscaped lot complete inground sprinkler system front and back! (id:50886)
Royal LePage State Realty Inc.
198 Springvalley Crescent
Hamilton, Ontario
Welcome to this beautiful family home nestled in the sought-after Gourley-Kernighan neighbourhood — a quiet, family-friendly community with nearby parks, schools and plenty of kids in the area. Inside, the thoughtful layout features a bright kitchen with a cozy breakfast nook, plus a separate dining room ideal for larger gatherings and entertaining. The spacious family room boasts hardwood flooring, a charming fireplace and ample space for a big-screen TV — perfect for movie nights or cheering on your favorite team. Upstairs, the generously sized primary bedroom includes a 4-piece ensuite, and the convenience of second-floor laundry makes day-to-day living that much easier. The newly renovated basement is perfect for children to go unwind and play their video games and spacious enough to host almost any type of family event while also including a brand new 3 piece bathroom. Step outside to your private backyard oasis — showcasing a two-tiered patio, meticulously maintained interlocking stone, vibrant flower and rock gardens, and plenty of space for outdoor dining and relaxing in peace and quiet. The heated garage is an added bonus, ideal for hobbyists or hosting friends on game day. This home is truly move-in ready with recent updates including a brand new roof (2025) and A/C (2024). Conveniently located close to everything — schools, parks, public transit, shopping, groceries, the LINC and Highway access — it’s the perfect blend of comfort and convenience. All that’s left to do is turn the key and start making memories! (id:50886)
Royal LePage State Realty Inc.
91 Spadina Avenue
Hamilton, Ontario
Welcome to this classic 2 1/2 storey century brick home, ideally located in vibrant Stipley neighbourhood. This character filled home presents endless possibilities for first time buyers looking to create a wonderful family home, renovators looking to restore and add modern touches or investors looking to convert. This one has something for everyone. Enjoy quiet time on the covered front porch. Enter the foyer and be greeted by old world charm, original trim and woodwork. The spacious living room with ornate gas fireplace is a great space for friends and family to gather before dining in the formal dining room. Oak kitchen with rear yard access further enhances the main level. The second floor is complete with 4 spacious bedrooms with one of them featuring an adjacent sunroom. Updated 4 piece bath. Retreat to the third floor, a bright open concept area with skylights. A fabulous self contained teen escape or in-law suite with its own kitchen, full bathroom and expansive bedroom/sitting room. Separate side entrance leads to the basement, loaded with potential. Rear yard is fenced in and there is a single car front drive. If you are looking to invest in a neighbourhood that is within walking distance to Gage Park, Tim Horton's Field and local amenities look no more. Buses, shopping, schools and dining conveniently located nearby. This timeless home, with an abundance or original woodwork, doors and trim, offers many versatile options. (id:50886)
RE/MAX Escarpment Realty Inc.
10 Comet Avenue Unit# 1
Hamilton, Ontario
Bright, fully renovated 3-bedroom, 2-bath main floor unit the Hamilton Beach neighbourhood! This stylish home boasts modern finishes, new appliances, and in-suite laundry for everyday convenience. Enjoy extra space with the included basement, perfect for additional storage. The living room features a cozy electric fireplace, creating a warm and inviting atmosphere. One dedicated parking space adds ease to city living. Just steps from Lake Ontario, embrace a vibrant beachside lifestyle with scenic walks along the shoreline, sunsets over the water, and nearby parks, shops, and cafes. Close to all amenities and transit, this unit offers comfort, style, and the perfect lakeside community experience. (id:50886)
Royal LePage State Realty Inc.
53 Ontario Road Unit# 1
Welland, Ontario
Step into a brand-new, stylish one-bedroom suite in the heart of the thriving Niagara region, perfectly suited for the modern renter who wants convenience, comfort and a vibrant locale. Nestled at 53 Ontario Road, Welland, this newly constructed building offers open-concept living space – generous for a one-bedroom and thoughtfully arranged for everyday ease and enjoyment. Inside, you’ll find brand new stainless-steel appliances including fridge, stove, dishwasher, and built-in microwave that make cooking and entertaining a breeze. The bright, modern finishes pair beautifully with an efficient floor plan that allows for both restful sleeping quarters and a welcoming living/dining zone. Residents benefit from onsite coin-laundry — no need to schlepp across town — and parking available for just $35/month for those who drive. Located in Welland, you’re just minutes from scenic trails and waterways along the famed Welland Canal recreational corridor. Ideal for a professional, couple or downsizer seeking a turnkey rental with modern amenities, vibrant community access and the flexibility of optional parking — this unit invites you to step in, settle in, and thrive in one of Niagara’s most accessible rental opportunities. (id:50886)
Exp Realty
205 Bruin Cres
Thunder Bay, Ontario
Stunning Brand New TRIAD Contracting Home in Parkdale. This beautiful b-level home offers modern design and quality craftsmanship throughout. It features 2 bedrooms up and 2 down along with 3 full bathrooms. This home is completely finished from top to bottom with over 2100 square feet of total living space. Enjoy an open-concept main floor perfect for family living and entertaining. Step out onto to large west-facing deck that backs onto tranquil green space - ideal for relaxing evenings or hosting guests. Don't miss your chance to own the brand new TRIAD Contracting home in the sought after Parkdale neighbouthood. (id:50886)
Signature North Realty Inc.
112 - 6470 Bilberry Drive
Ottawa, Ontario
Move in 1 Bedroom, 1 bathroom condo. Open concept living room, dining room with plenty of natural light. Condo located on Bilberry Drive in the popular Convent Glen North area. The unit is on the main floor leading to a private outdoor patio seating area. Numerous recent updates includes, freshly painted throughout, new upgraded vinyl flooring and baseboards in LR, DR and bedroom. Building is well maintain by the condo corporation. There is a elevator leading to the third floor where the laundry room is located. Storage area inside the unit. Located close to transit, stores, nearby walking, cycling, cross-country ski trails, parks and close access to Highway. Perfect opportunity for first-time buyers or looking to downsize. (id:50886)
Royal LePage Performance Realty
6029 Rideau Valley Drive N
Ottawa, Ontario
Designed by Jim Parsons and built by multi-award-winning Terra Nova, this Cape Cod inspired residence evokes the timeless charm of the Hamptons. Set on 3.17 acres of Gerald Wheeler designed grounds, the property offers direct Rideau River access, a private dock, and a resort-style in-ground pool, all just steps from the prestigious Rideau View Golf Club. Inside, craftsmanship shines through a custom Irpinia kitchen with marble countertops and full-height book-matched backsplash, a main-level primary suite, and a Parliament-inspired office. With 4 bedrooms, 6 bathrooms, and sweeping panoramic river views, a residence where architecture, landscape, and luxury have been perfected without concession. 6029 Rideau Valley Dr. N is a not just a home but a legacy property passed down through generations. (id:50886)
Engel & Volkers Ottawa

