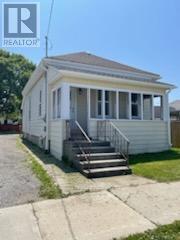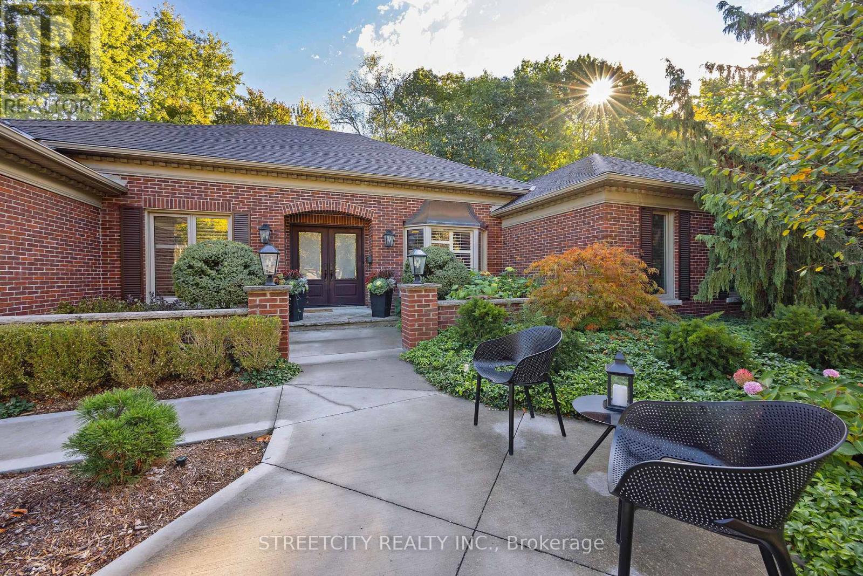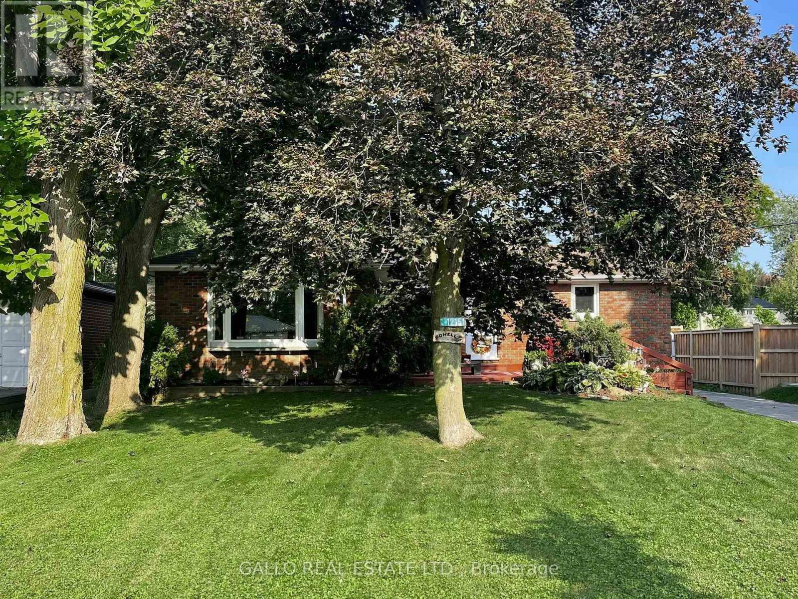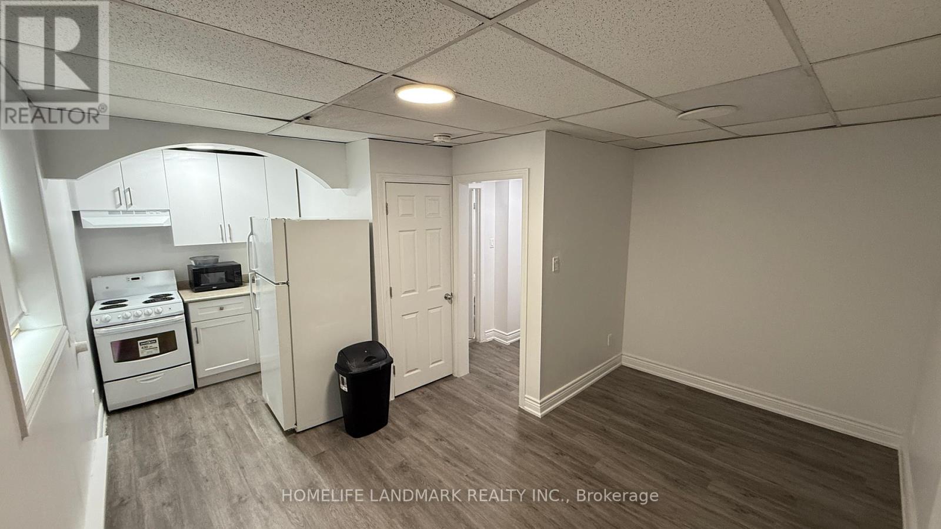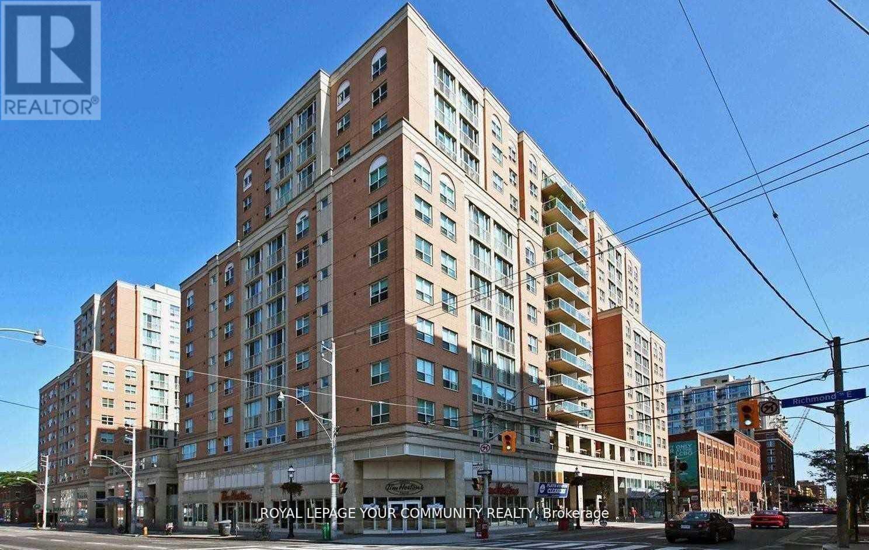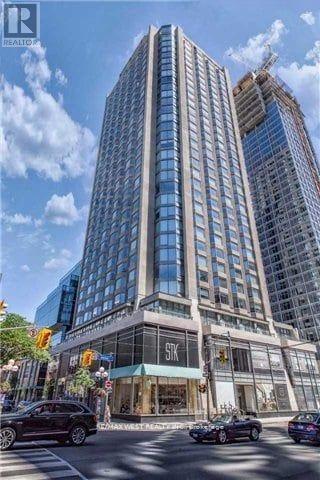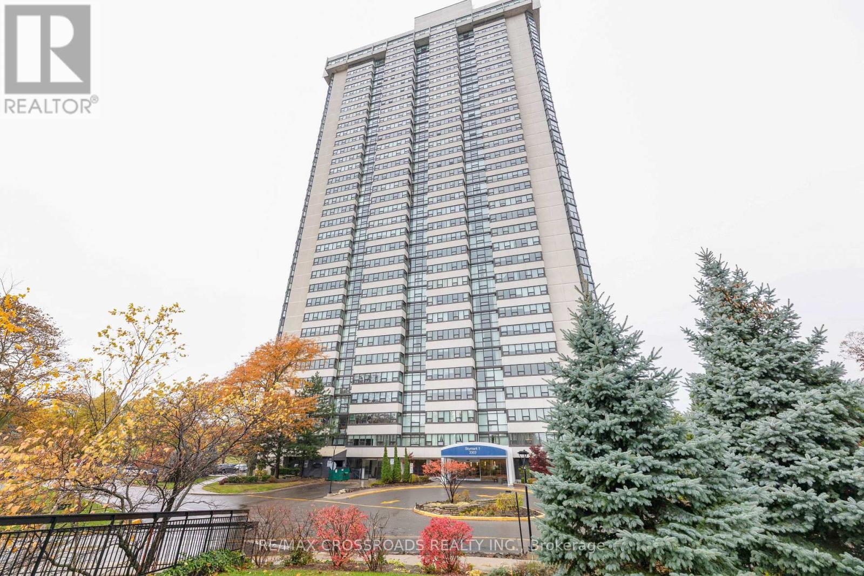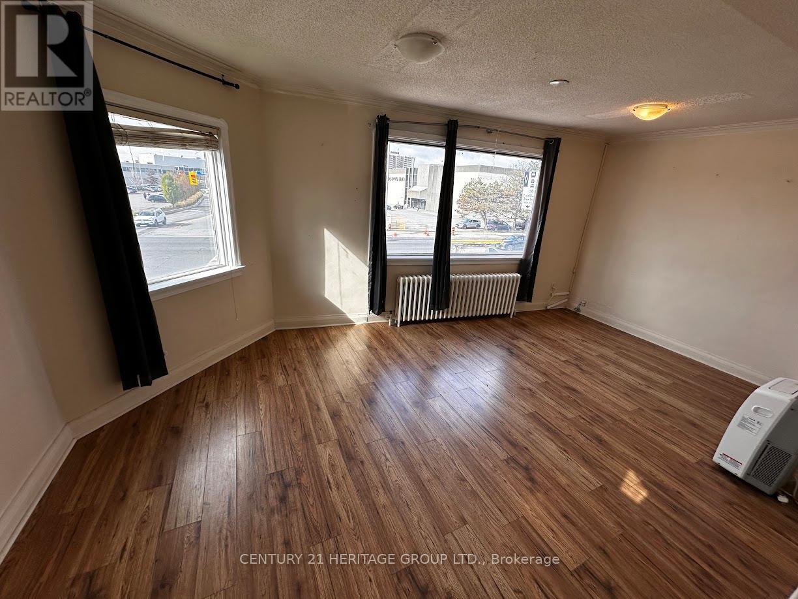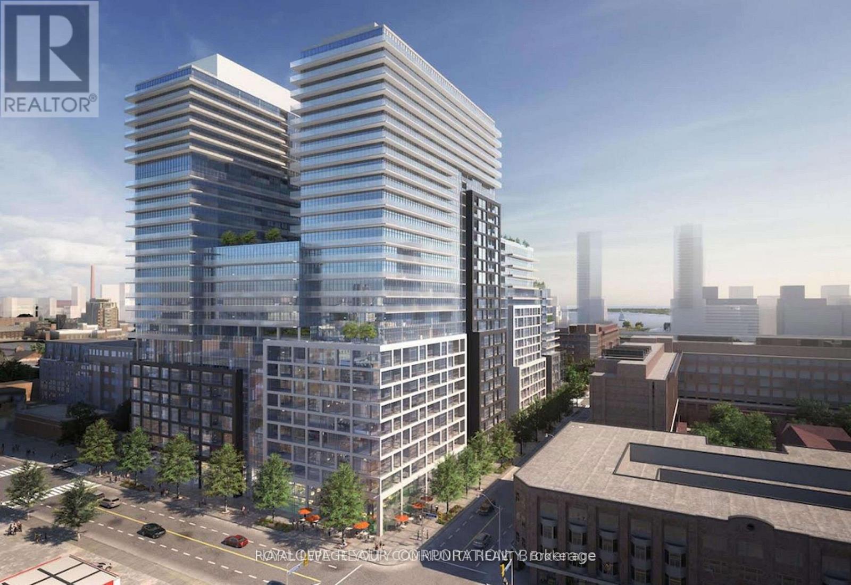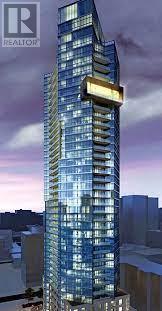11 Amelia Street
St. Thomas, Ontario
Fantastic Opportunity for First-time buyers or Empty nesters. One floor living at its finest. Completed renovated in 2023. New windows, Spray Insulation, Flooring, Kitchen, bathroom, Electrical ,Plumbing, Furnace and Central air. All work completed with permits and inspections!! Fabulous Open concept layout with amazing 10 foot ceilings, modern finishes, lots of pot lighting, bright & white. 2 good sized bedrooms, main floor laundry, eat-in kitchen and a full unfinished basement awaiting your finishing touches. Nice covered front porch to sit and unwind after a long day. Great area close to all amenities and walking distance to Downtown and shopping. Cement pad in rear yard with potential of building a garage. Easy one floor living with lots of natural light. Make this house YOUR next home!! (id:50886)
Sutton Group Preferred Realty Inc.
46 Foxborough Grove
London South, Ontario
Experience refined living at this executive ranch situated in prestigious Warbler Woods in the west-London community of Byron. Located within a welcoming court among distinguished residences, this spacious 2+2-bedroom home has undergone a thoughtful renovation inside and out. A detailed record of renovations is available, reflecting the uncompromising quality throughout. The property features a double door entry into an elegant foyer, a main floor den, and a centre hall living room, as well as a well-appointed dining room designed for entertaining. The chef's kitchen boasts premium finishes and a spacious eating area with views of the surrounding forested yard and saltwater pool. There are multiple outdoor seating options on both the glass-railed deck and poolside patio. The family room is enhanced by newly installed skylights, an oversized patio door, entertainment space, and fireplace. The main floor includes two spacious primary bedrooms, each with its own private ensuite and extensive custom closet storage, offering significant privacy and convenience. The main floor laundry area is equipped with high-end appliances. The mudroom offers ample storage and a wet sink for various projects or pet care. A newly constructed open staircase leads to approximately 1,500 sq ft of lower-level living space with full walkout access to the landscaped rear oasis. This level features two bedrooms, abundant storage,4-piece bathroom, laundry room, and spacious family room overlooking the peaceful backyard and swimming pool. This wonderful home combines exceptional design and functionality, presenting a unique opportunity for long-term enjoyment. (id:50886)
Streetcity Realty Inc.
1115 Grainger Trail
Newmarket, Ontario
Immaculate Detached Home In Sought After Neighborhood! Prestigious Stonehaven/Copperhills Community With Great Schools. 8 Years Old Home With Approx 3000Sqft (2938 Sqft Per Builder).Open Concept Main Floor, Great Layout! 9Feet Ceiling On 1st&2nd Fl. New Paint, New Hardwood On Bedrooms, New Granite Countertop, Spacious Modern Kitchen With Center Island, W/O To Private Fenced Backyard. 200Amp Electric, Private 3rd Flr Loft With W/O To Balcony!! Close To Park, High Ranked School. Minutes To Highway 404, Community Centre, T&T, New Costco and Much More. **EXTRAS** Fridge, Stove, Built-In Dishwasher, Dryer /Washer, All Electric Light Fixtures, All Window Covering. Hot Water Tank Rental. (id:50886)
Master's Trust Realty Inc.
12151 Tenth Line
Whitchurch-Stouffville, Ontario
Welcome to this Open Concept 3 bedroom Brick Bungalow with detached Garage - Private yard with mature trees -Great for entertaining family and friends ! Renovated kitchen overlooks breakfast area--S/S stove appliances--quartz counters -hardwood floors-Bright and airy with plenty of windows to let the sun in-spacious living room with large room great for dining area or home office with walk-out to front patio-Mbr has walk-out to backyard-entrance into main bath with stacking washer & dryer-Separate entrance to a bright & spacious In-law suite-rec room with electric fireplace-bedroom-games room/exercise room- 3 pc bath and laundry. Fantastic location close to parks, schools, go train shops, restaurants, churches & easy access to 407 (id:50886)
Gallo Real Estate Ltd.
A - 13086 Keele Street
King, Ontario
This beautiful upper level apartment offers plenty of sunshine, 2 bedrooms, large kitchen, open concept floor plan. 1 outdoor parking spot on private driveway. Within steps to transit, shopping, medical offices, restaurants, schools, sports complex, and quick drive to Hwy400.Laundry is on the second level and shared with unit B. (id:50886)
RE/MAX Hallmark York Group Realty Ltd.
Unit B4 - 676 Mount Pleasant Road
Toronto, Ontario
A great opportunity to lease an affordable and newly renovated, studio apartment in the vibrant heart of Midtown Toronto, located at Mount Pleasant Rd. and Eglinton Ave. E. This well-proportioned unit features a functional, open layout perfect for comfortable living. It includes a full 3-piece bathroom, 1 storage closet, and a generously sized kitchenette, ideal for everyday convenience. Situated in a dynamic neighbourhood, you'll be just steps away from a wide range of restaurants, boutique shops, and the upcoming Eglinton Crosstown LRT, providing easy access to public transit and nearby amenities. One parking spot is available for an additional fee. Shared coin-operated laundry facilities are conveniently located in the basement. (id:50886)
Homelife Landmark Realty Inc.
467 - 313 Richmond Street E
Toronto, Ontario
Be the first "new" owner of this sweet condo to put your roots down. It has just gone through a corner to corner top to bottom overhaul with fresh neutral paint throughout, new wall to wall cushy carpet in the primary and walk in closet with organizers, brand new over the range slimline microwave + vent hood, stove/oven, built in dishwasher and 6 month old fridge, LED flush to the ceiling light fixtures, fresh caulking in the marble bathroom and new lighting, classic subway tile backsplash. Literally just move in and enjoy without having to spend any money on upgrading/painting/etc which is great if you have a set/limited budget or as a first time buyer where every dollar count - bonus is that the condo fee's include all utilities, even hydro. The building (The Richmond by Tridel) is loaded with amenities galore: 2 level professional grade gym, indoor half court, changerooms with a sauna and hot tub, 24/7 security/concierge, onsite property management, main floor lounge, 2 conference rooms with WiFi, library, billiards room with 2 tables, penthouse level party room, media room with fireplace for watch parties, catering kitchen, massive rooftop with 8 BBQ's, restrooms, bar area, gazebo, firepits, picnic tables, table and chairs for al fresco dining, loungers for the sun seekers, outdoor shower and hot tub, fully landscaped with killer views of the downtown core, that's a lot of bang for your buck ! Located in the St Lawrence Market area you literally have everything within a 5 minute walk: shops and patios on the king east design corridor, the market, distillery district, banks, live theatre and movie theatre, lcbo, No Frills and Metro and 2 large parks for your fur babies, TTC at door and a 10 minute walk, if that long, to the financial core. Some pics are virtually staged. (id:50886)
Royal LePage Your Community Realty
1616 - 155 Yorkville Avenue
Toronto, Ontario
Yorkville Plaza! Beautiful bright FULLY FURNISHED unit. Located in one of Toronto's most prestigious neighborhoods. South east corner of Avenue Rd. & Yorkville Ave. Upscale modern design. 24/7 Concierge. Surrounded by high end restaurants and shops. (id:50886)
RE/MAX West Realty Inc.
1907 - 3303 Don Mills Road
Toronto, Ontario
Stunning corner unit on a high floor with the most desirable southwest exposure and unobstructed views of the Toronto skyline. This renovated suite offers a bright, open-concept layout with hardwood floors throughout and a designer kitchen featuring elegant stone countertops. The former den has been opened up to create a spacious living and office area. The primary bedroom includes a custom closet with built-in shelving and a modern ensuite bathroom with a stand-up shower and granite vanity. Step out onto the open balcony to enjoy breathtaking city views. Freshly painted and move-in ready, this home combines style, comfort, and functionality. Includes tandem parking for two cars and access to all the conveniences of condo living. A rare find offering luxury, space, and spectacular views - an ideal choice for urban living at its finest. Condo fee includes Heat, Electricity, Water, High Speed Internet, Five star Amenities, Tennis Courts, Indoor & Outdoor Pools, Billiard Rm, Gym, Squash court. Close to Seneca College and hospital. (id:50886)
RE/MAX Crossroads Realty Inc.
6303 Yonge Street
Toronto, Ontario
Highly Desired Prime Yonge Street Address, CORNER UNIT On The Second Floor With An Exceptionally Great Visibility, South West View, Right Across The Street From The Centerpoint Mall, Featuring 4 Rooms, 1 Bathroom, 1 Kitchen, One Parking Spot, 2 Separate Entrances (Front &Back), Ideal For All Professional Uses Such As Accounting; Law, Real Estate & Mortgage Broker's Office; School; Spa & Hair Salon; Art or Photography Studio & Many Other Uses. The unit could be painted by the Landlord (id:50886)
Century 21 Heritage Group Ltd.
RE/MAX Realtron Realty Inc.
335 W - 135 Lower Sherbourne Street
Toronto, Ontario
Welcome To Time & Space By Pemberton! Prime Location On Front St E & Sherbourne - Steps To Distillery District, TTC, St Lawrence Mkt & Waterfront! Excess Of Amenities Including Infinity-edge Pool, Rooftop Cabanas, Outdoor Bbq Area, Games Room, Gym, Yoga Studio, Party Room And More! Functional 1+Den, 1 Bath W/ Balcony! North Exposure. Parking Included. (id:50886)
Royal LePage Your Community Realty
4009 - 45 Charles Street E
Toronto, Ontario
Yorkville Sky Residence - Luxury Living at "Chaz Yorkville" Perched high above the city, this sophisticated 1+1 bedroom, 2-bath suite offers a rare combination of space, light, and versatility-even larger than many 2-bedroom units. The den is true bonus, with the door complete with a private 3-piece ensuite and door, ideal as a second bedroom, guest suite, or home office. Expansive floor-to-ceiling windows fill every corner with natural light and frame breathtaking skyline views. Step out and immerse yourself in the best of Yorkville-just minutes to Bloor Station, the University of Toronto, luxury shopping, gourmet dining, and vibrant cultural attractions. Indulge in five-star building amenities. 24-hour concierge service, a fully equipped fitness centre, elegant business and relaxation lounges, and the exclusive Char Club on the 36th & 37th floors, where panoramic views of the city and lake will leave you in awe. Optional parking available through building management for $175/month. (id:50886)
Royal LePage Your Community Realty

