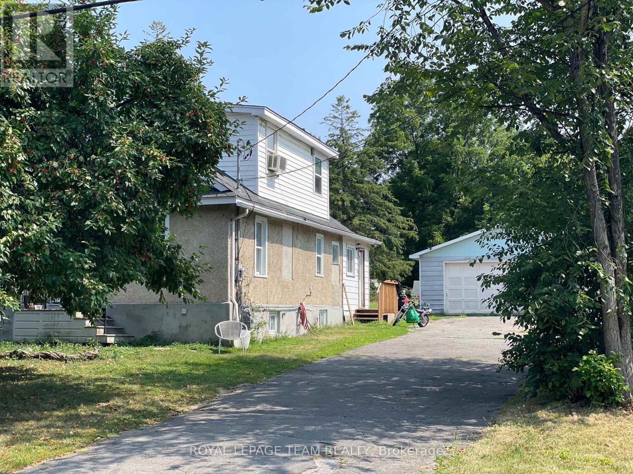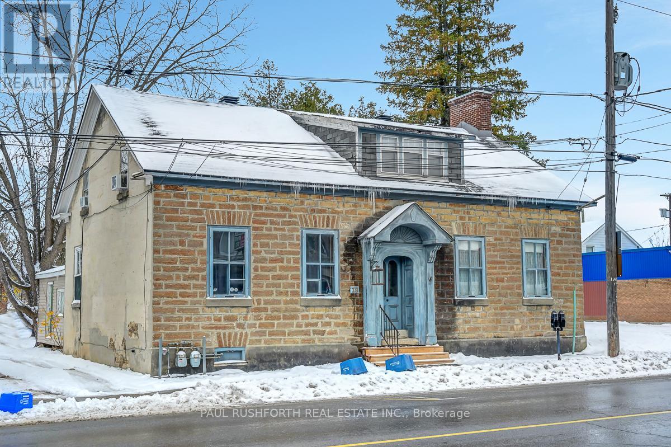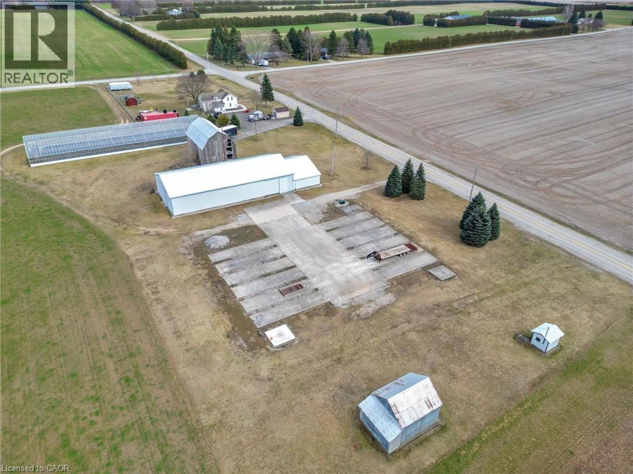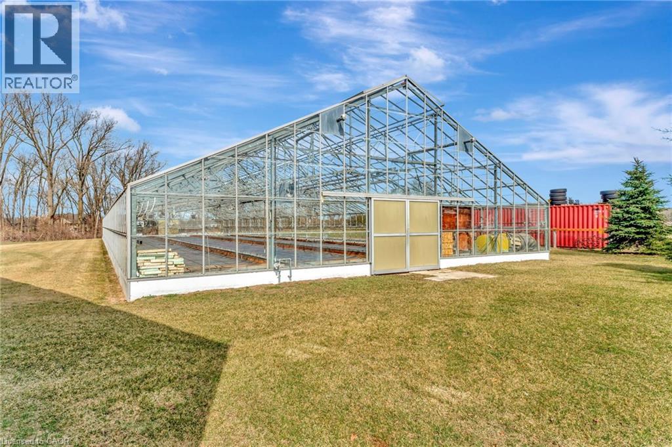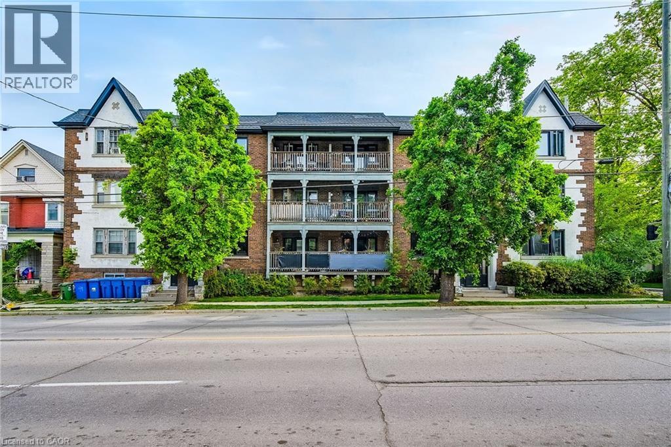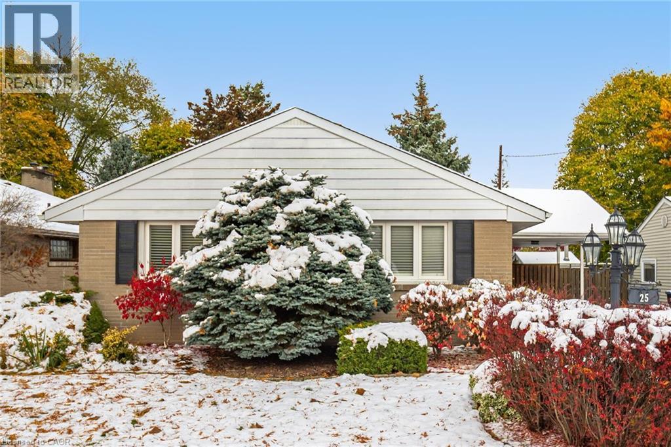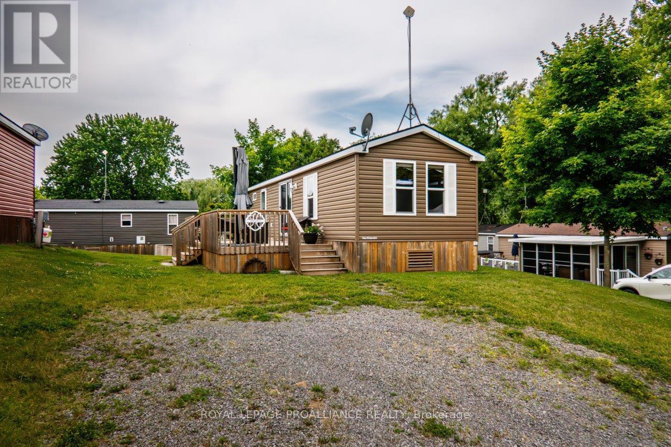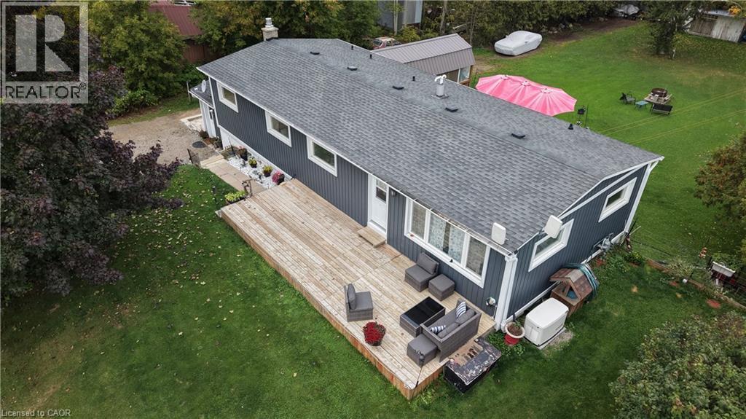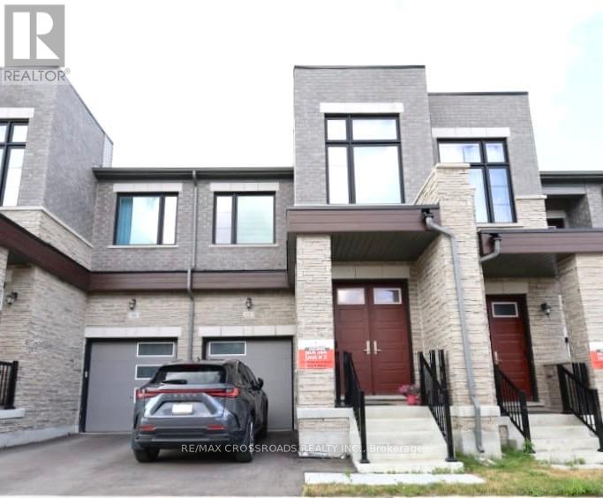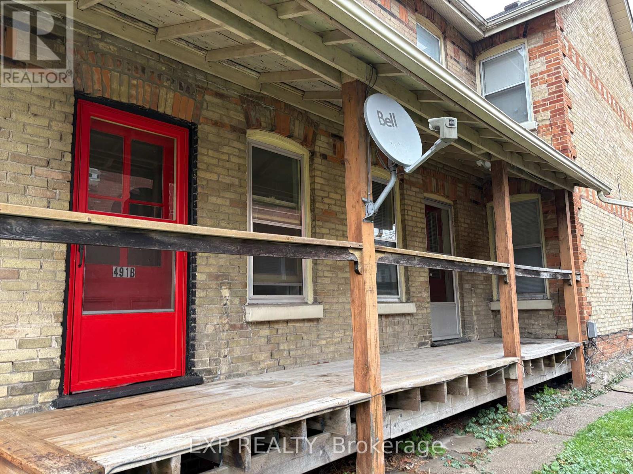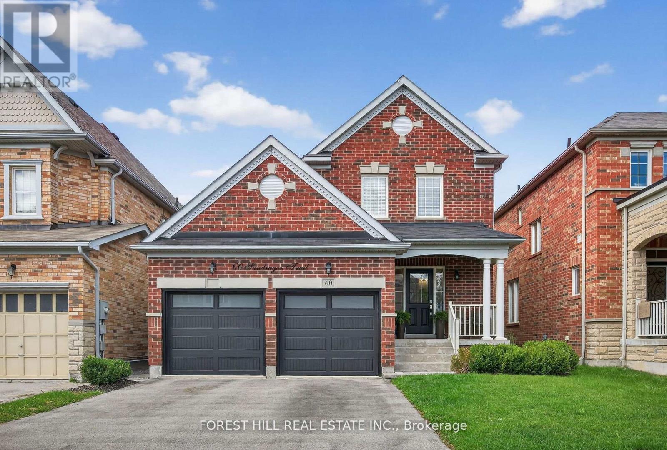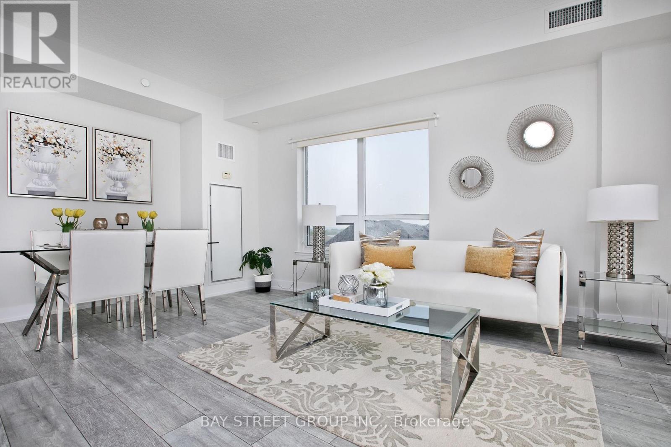475 Richardson Avenue
Ottawa, Ontario
Excellent development opportunity. This expansive 60 ft x 270 ft lot offers a rare chance to build in a well-established, family-friendly neighbourhood close to schools, parks, shopping, and just a short walk to the future New Orchard LRT station (projected 2026). Zoned R2F. With strong local demand and supportive zoning, this is a prime opportunity for infill development. PROPERTY IS BEING SOLD FOR LAND VALUE ONLY. No access to the interior of the existing structure. (id:50886)
Royal LePage Team Realty
28 Wilson Street W
Perth, Ontario
Unique investment opportunity in the heart of historic Perth! This stunning century old duplex boasts a huge lot, offering potential for residential and commercial use. The location provides excellent exposure & easy access to all that Perth has to offer. This fully tenanted property was once home to the Tay River Gallery, a beloved Perth institution. The duplex layout allows for flexibility, making it ideal for a variety of purposes. The spacious lot offers ample outdoor space, perfect for creating a garden oasis, or even expanding the building. The property is rich with character, with charming details such as original hardwood floors, intricate woodwork, and high ceilings. Each unit is fully equipped with all the modern amenities needed for comfortable living, while retaining its historic charm. With its rich history and prime location, the potential for income and appreciation is unparalleled. One unit is 2 Bed, Other is 3 Bedroom. 24 hour irrevocable on all offers. (id:50886)
Paul Rushforth Real Estate Inc.
1135 Norfolk Cty Rd 19 W
Vanessa, Ontario
Welcome to a truly rare opportunity—10 acres of prime land offering limitless potential! Whether you're looking to expand your agricultural ventures, build your dream home, or establish a serene hobby farm, this property has something for everyone. The Jonkman 50x160 Greenhouse, designed for optimal agricultural use, is ready to support your farming aspirations with water lines and natural gas connections already in place. The property also boasts a spacious and versatile 50x100ft shop with a towering 18ft ceiling, offering ample space for all your equipment and projects. Additionally, there’s a 50x26ft storage area with 12ft ceilings, providing even more room for your needs. The shop is equipped with 12x15ft doors, a 200-amp electrical service, and natural gas connections. The charming 1936 barn, complete with a durable tin roof installed just 7 years ago, offers further utility, with 100 amps of electrical service. Additional updates include a brand-new transformer, water pump, and septic system, ensuring everything is ready for your next endeavor. (id:50886)
Real Broker Ontario Ltd
1135 Norfolk Cty Rd 19 W
Vanessa, Ontario
Welcome to a truly rare opportunity—10 acres of prime land offering limitless potential! Whether you're looking to expand your agricultural ventures, build your dream home, or establish a serene hobby farm, this property has something for everyone. The Jonkman 50x160 Greenhouse, designed for optimal agricultural use, is ready to support your farming aspirations with water lines and natural gas connections already in place. The property also boasts a spacious and versatile 50x100ft shop with a towering 18ft ceiling, offering ample space for all your equipment and projects. Additionally, there’s a 50x26ft storage area with 12ft ceilings, providing even more room for your needs. The shop is equipped with 12x15ft doors, a 200-amp electrical service, and natural gas connections. The charming 1936 barn, complete with a durable tin roof installed just 7 years ago, offers further utility, with 100 amps of electrical service. Additional updates include a brand-new transformer, water pump, and septic system, ensuring everything is ready for your next endeavor. (id:50886)
Real Broker Ontario Ltd
312 Aberdeen Avenue Unit# 5
Hamilton, Ontario
Renovated top floor 2-bedroom apartment with AC available for lease. The vibrant Locke St area renowned for its array of dining establishments, cafes, and shopping options. Situated at the intersection of Aberdeen Ave and Locke Street within the distinguished Century Building, this unit exudes character and charm. Hardwood flooring throughout. Abundant natural light fills the space through the windows, complemented by a rear door leading to a handy walkout to Locke street. Convenient access to public transit at your doorstep makes it an ideal locale for professionals affiliated with McMaster University or St Joe's hospital. Limited to street parking only. (id:50886)
RE/MAX Escarpment Realty Inc.
25 Sora Drive
Mississauga, Ontario
A Stunning and Immaculate Bungalow in the Heart of Trendy Streetsville! This beautifully renovated bungalow is the perfect blend of modern style and classic Streetsville charm. Exceptionally well maintained, it shines with pride of ownership and truly shows 10+!! Step inside to discover neutral décor throughout, gleaming hardwood and ceramic flooring, and an abundance of natural light. The renovated kitchen is a true showstopper, featuring floor-to-ceiling picture windows that flood the space with sunlight, and an oversized patio door that seamlessly connects the kitchen and dining area to the backyard oasis. The renovated bathroom continues the same beautiful tone, offering fresh finishes and timeless appeal. Outside, enjoy summers by the sparkling in-ground pool, complete with an upgraded trampoline safety cover, surrounded by a mature, private, and beautifully landscaped backyard. 2 Designer sheds provide convenient storage for pool equipment and garden tools. The additional side entrance and covered carport add everyday practicality, while the 5-car parking is an enviable bonus in this sought-after neighbourhood. The backyard is absolutely picture perfect , framed by mature trees and lush greenery, creating a serene retreat you’ll love coming home to. Walk to top-ranked Vista Heights School and nearby high schools, all offering French Immersion programs. You’re also just a short stroll from the Streetsville GO Station and the Village of Streetsville, with its trendy restaurants, pubs, cafés, boutiques, and friendly small-town atmosphere. Located in one of Streetsville’s most desired pockets, this area is in high demand with many new custom builds transforming the neighbourhood. Whether you’re looking to move right in, downsize in style, or build your dream home, this is an incredible opportunity that’s all about location, location, location! Act quickly as homes like this don’t last long! Dare to compare! (id:50886)
Royal LePage Burloak Real Estate Services
486 Cty Rd 18-12 Park Meadow Lane
Prince Edward County, Ontario
Life is better at the beach. 12 Park Meadow Lane. Immaculate condition unit in the heart of Cherry Beach Resort. 2016 Northlander Spruce model boasts desirable 3-bedroom unit & 516sqft of living space (43ft x 12ft). This unit is close to all the great amenities & boasts a 29ft x 10ft deck across the front with multiple seating areas, parking for 2 cars & firepit. Watch the kiddos at the pool & splash pad from your front deck while sipping your favourite summer beverage. Open concept living, dining & kitchen areas & ability to sleep up to 9 persons with use of the pull-out couch. Kids/guest bedrooms on one side & Primary bedroom on the other. Other features include: vaulted ceiling, patio doors to side deck, attractive flooring, stylish espresso cabinets, forced air propane furnace & Central Air Conditioning. Great place for family & friends to enjoy summer at the beach. Unit is fully equipped inside and out with everything needed to bask in one of the best equipped resorts, beach & amenities that Prince Edward County has to offer. Use for yourself, friends, family OR enter the Cherry Beach RENTAL PROGRAM for extra revenue. Cherry Beach Resorts, A waterfront campground on shores of East Lake, Prince Edward County. Seasonal park offers many amenities incl heated salt-water pool, multi-purpose courts (basketball & tennis), playground, splash pad, kayaks, paddle-boards, sandy beach, boat docks, Rec centre, convenience store, laundry & more. Immediate possession available. Park fees $7825+HST/season (2025) & include: land lease, taxes, ground maintenance/grass cutting, HYDRO & use of park amenities. Seasonal Park open May 1 to October 31. Located on beautiful shores of East Lake with amazing beach. Visit my website for further information about this Listing. (id:50886)
Royal LePage Proalliance Realty
7442 Wellington Road 109
Arthur, Ontario
Affordable Country Living with In-Law Suite Welcome to 7442 Wellington Road 109, a charming country property just outside of Arthur with easy access to both Arthur and Palmerston. Set on nearly half an acre, this bungalow offers the perfect balance of comfort, space, and functionality. The main floor features three bedrooms and two bathrooms, including a primary ensuite. A bright eat-in kitchen, formal dining room, and spacious living room provide plenty of room for everyday living and entertaining. Practical touches like a pantry and main floor laundry make this home suitable for every stage of life. Step outside to enjoy a large backyard with endless possibilities — space for gardening, play, or simply relaxing in the fresh country air. Whether you are hosting summer barbecues on the upper deck, hanging laundry on the line, or storing your toys and tools in the generous outbuildings, there is something here for everyone. The fully finished lower level offers a self-contained in-law suite with its own entrance. Complete with a full kitchen, bedroom, bathroom, and laundry, it is ideal for multigenerational living. A cozy fireplace, walkout to a private patio, and additional storage make this space comfortable and inviting for anyone. And for that extra peace of mind a back up generator will keep the lights on and water flowing all the time. With more than 2,600 square feet of finished living space, natural gas heating, central air, and a drilled well, this property represents excellent value for those looking to enter the country market. Come and discover why this home is the ideal blend of rural living, family space, and lifestyle flexibility. (id:50886)
Exp Realty (Team Branch)
12 Schmeltzer Crescent
Richmond Hill, Ontario
Traditional Two Stories Freehold Townhouse at Oakridge Meadows, This Home features a Double Door Entrance and Modern Living with 9' Ceilings. Plenty Natural Light to Great Room and Dining. Eat in Kitchen and Extra Tall Kitchen Cabinet with Plenty of Storage. Quartz Countertop and Central Island, Stainless Steel Appliances, Pot Lights, Hardwood Floors Throughout Main and 2nd Floor. Hardwood Staircase with Iron Picket, Open to Bright & Spacious Master Bedroom Offering 5-Pc Ensuite with Huge Walk-in Closet. Near All Amenities, Lake Wilcox, Parks, Schools, Restaurants, Home Depot, Costco. Minutes Drive to Hwy 404, Go Train, Farmers Markets, Golf Courses, Nature Trails. (id:50886)
RE/MAX Crossroads Realty Inc.
B - 491 Eagle Street
Newmarket, Ontario
Welcome to this charming unit in the heart of Newmarket! Enjoy a bright and open layout with some updated flooring, a spacious bedroom featuring a beautiful decorative fireplace, and a private porch perfect for relaxing. The property also offers two parking spaces and access to a shared outdoor area. A great blend of comfort and convenience. (id:50886)
Exp Realty
60 Sundragon Trail
Bradford West Gwillimbury, Ontario
Welcome to Your Dream Home by Great Gulf! Nestled in a family-friendly neighborhood, this beautifully maintained and lovingly cared-for property offers everything your family needs. Step into a spacious backyard oasis featuring a sparkling pool and an expansive patio perfect for entertaining or relaxing under the sun. Inside, you'll find:- 3 generously sized bedrooms- 2.5 modern bathrooms- A central vacuum system for easy cleaning- A sleek gas stove for culinary adventures- And so much more! This home is more than just a place to live it's where memories are made. Come see why its the perfect fit for your family. (id:50886)
Forest Hill Real Estate Inc.
528 - 540 Bur Oak Avenue
Markham, Ontario
Great Location, Rarely Offered Corner Unit located in High Desired Berczy Community! Bright and Spacious 2Bedrm+Den Fabulous Unit, 1000+ Sqft Plus Large Balcony W/Unobstructed N/E View! Positioned away from the elevator, enjoy a quieter and more private living experience. Lots of Natural Light, Very Functional Layout With No Space Wasted! Modern Kitchen W/ Stainless Steel Appliances, Upgraded Cabinets & Quartz Countertop, Newer Rangehood! Stylish Light Fixtures, 9 Ft High Ceiling! Both Bedrms With Smooth Ceiling, Large Windows & Larger Locker W/ Organizer. Spacious Den Is Ideal Home Office! Absolutely Move-In Ready Condition! Top School Zone: Stonebridge P.S. & Pierre Elliot Trudeau H.S. Concierge, Rooftop Terrance W/ Lounge & Bbq Area, Party Room, Sauna, Fitness Room & Golf Simulator! Super Convenient Location, Bus Stop at Doorway. Across From Shopping Plaza W/ Groceries, Restaurants, Cafe and Bank. Minutes To Mount Joy Go Station & Markville Mall! (id:50886)
Bay Street Group Inc.

