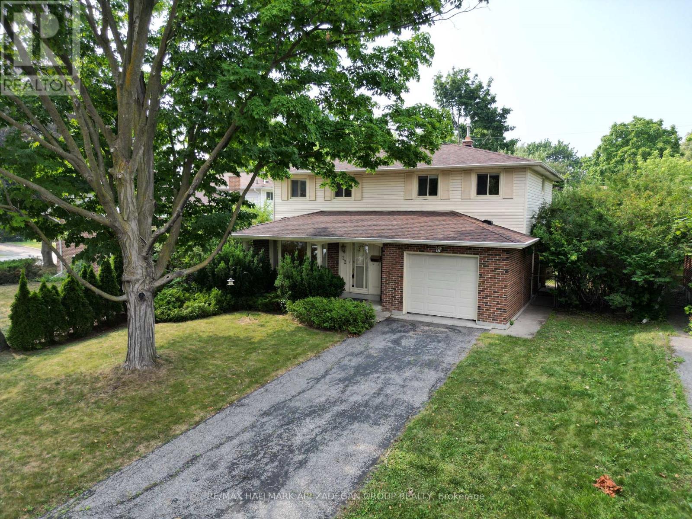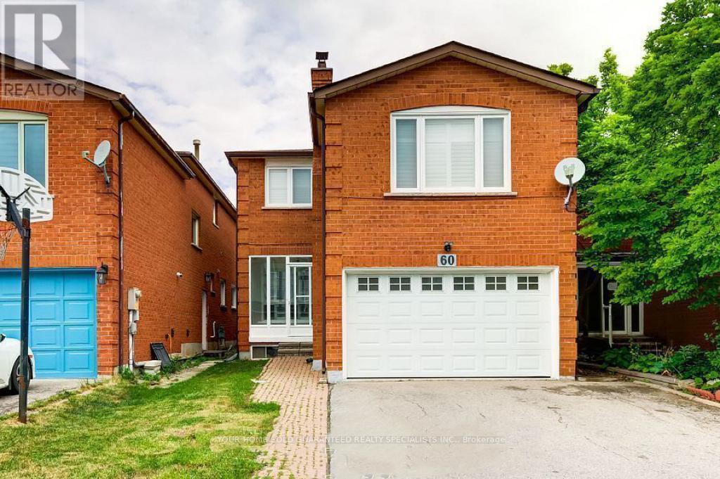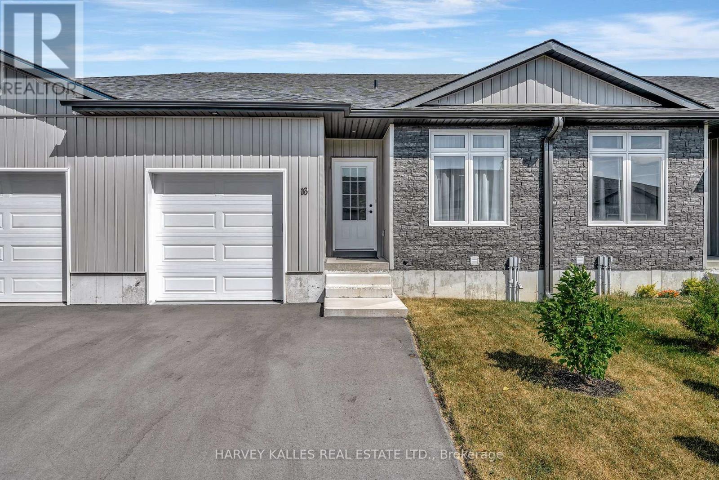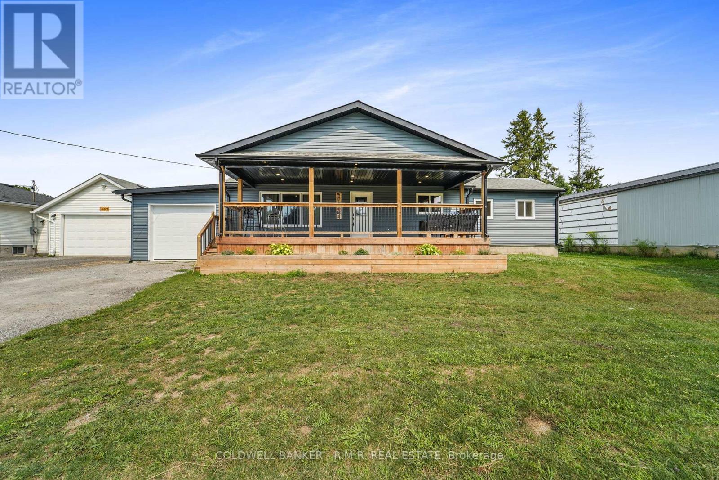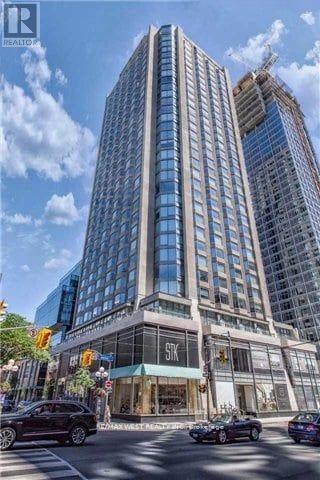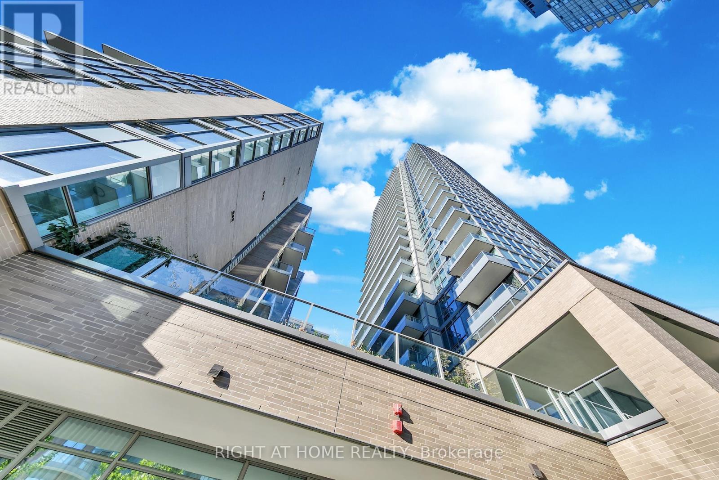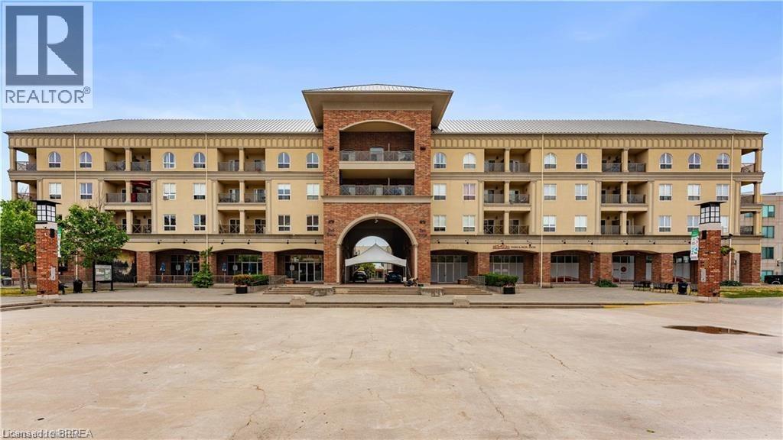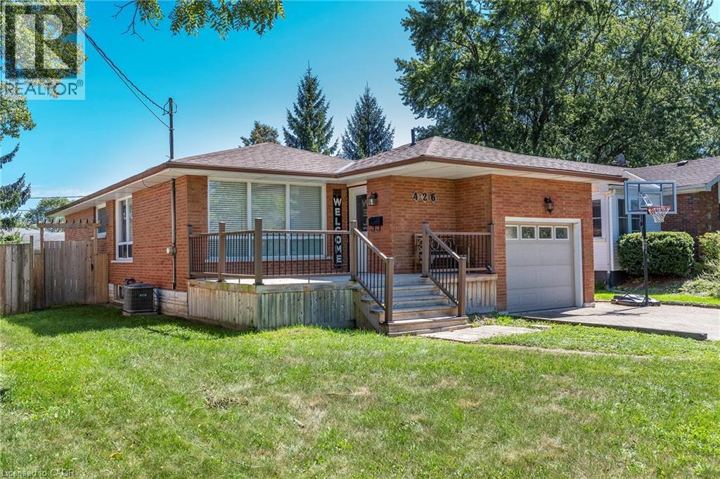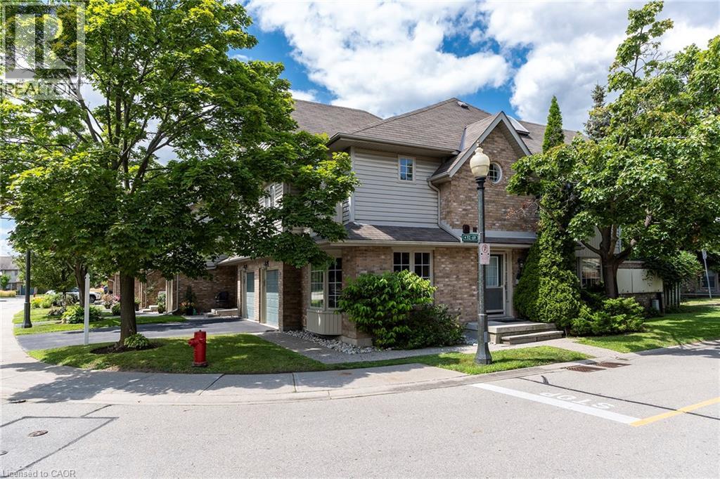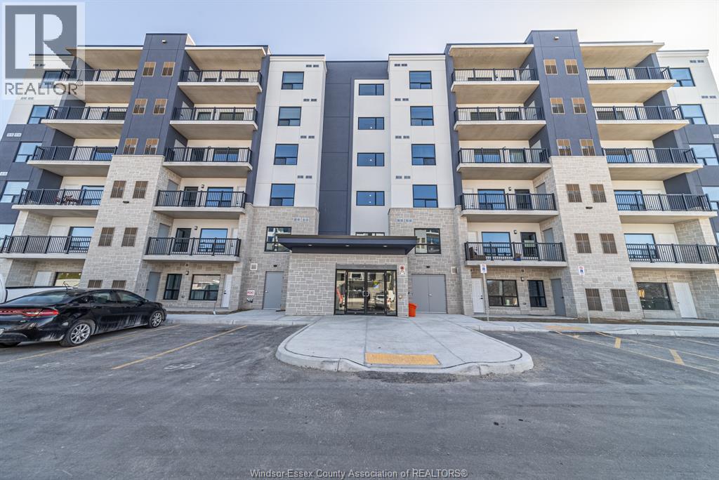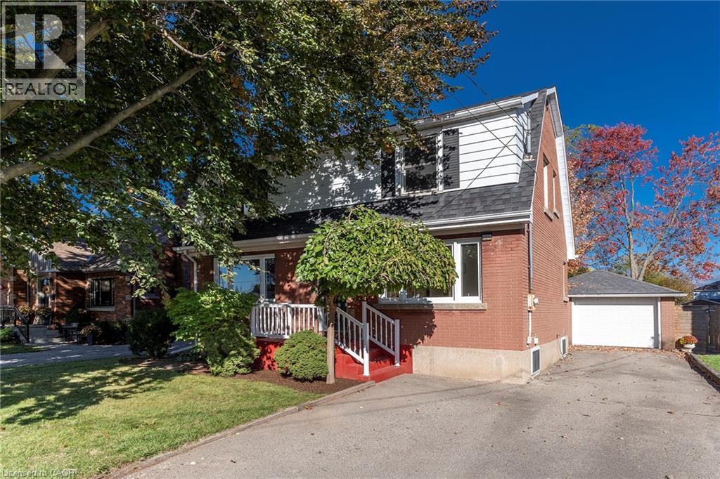22 Silver Aspen Drive
Markham, Ontario
Elegant 4+1 Bedroom Family Home for Lease in Prime Thornhill LocationWelcome to this beautifully maintained and freshly painted detached home, perfectly situated on a quiet, tree-lined street in the prestigious Royal Orchard community. Offering over 2,500 sq ft of thoughtfully designed living space, this bright and spacious residence features a functional layout ideal for families.The upgraded kitchen boasts a centre island, breakfast area, and plenty of cabinetryperfect for everyday living and entertaining. The main floor includes hardwood flooring, a combined living/dining room, cozy family room, powder room, and convenient laundry with direct outdoor access. Upstairs, youll find four generously sized bedrooms and two full bathrooms. The fully finished basement offers an additional bedroom, flexible rec space, and ample storage.Enjoy a private, beautifully landscaped backyard perfect for children, pets, or hosting summer gatherings. Located within walking distance to Yonge Street, parks, transit, and top-ranked schools including Baythorn P.S. and Royal Orchard French Immersion. Quick access to Hwy 407, groceries, shops, cafes, and all daily essentials.A rare opportunity to lease a full home in one of Thornhills most family-friendly and convenient neighbourhoods. (id:50886)
RE/MAX Hallmark Ari Zadegan Group Realty
Basement - 60 Gayla Street
Vaughan, Ontario
Renovated 2 Bedroom Basement for rent with Ensuite Laundry and 1 parking. Quite home, only 2 friendly adults living upstairs. Nice Neighborhood, close to all amenities. *No more than Two occupants please. (id:50886)
Your Home Sold Guaranteed Realty Specialists Inc
16 Dayton Court
Prince Edward County, Ontario
Welcome to this stylish and well-appointed 2-bedroom, 2-bathroom townhouse with 9' ceilings throughout, located in a quiet, friendly neighbourhood just a short stroll from downtown Picton. Only 2 years old and thoughtfully upgraded, this home offers a perfect blend of low-maintenance living and modern comfort ideal for first-time buyers, downsizers, or those looking for a smart investment in Prince Edward County. Step inside to an open-concept kitchen, dining, and living area that's bright, airy, and perfect for both everyday living and entertaining. The kitchen shines with brand-new quartz countertops, upgraded cabinetry, and a walk-in pantry - a rare and welcome feature in a townhouse. Both bathrooms have been updated with matching quartz countertops and stylish vanities for a fresh, contemporary feel. The spacious primary bedroom includes a walk-in closet, while the second bedroom is perfect for guests, a home office, or hobby space. Sliding glass doors from the living room open onto a private back deck, offering space to enjoy sunny afternoons or quiet evenings. The full-height basement is unfinished but includes a roughed-in bathroom, laundry area, and plenty of potential for future living space. An attached 1-car garage and two-car driveway offer convenience for you and your guests. Located in the heart of Prince Edward County, you're just minutes from Picton's shops, restaurants, schools, and healthcare and a short drive to wineries, beaches, and all the County has to offer. This adorable townhouse has been lovingly maintained and upgraded. Don't miss your chance to call it home! (id:50886)
Harvey Kalles Real Estate Ltd.
10274 County 2 Road
Alnwick/haldimand, Ontario
Welcome to this beautifully updated 3-bedroom, 1-bathroom bungalow that perfectly combines modern living with comfort. Step inside this completely renovated home to discover a bright and airy interior featuring a spacious living area with custom mantle that flows seamlessly into the contemporary kitchen, ideal for entertaining. The large master bedroom boasts a private walk-out to a serene deck, perfect for morning coffee or evening relaxation. The main level also offers 2 additional bedrooms and a fully upgraded, modern bathroom! The property offers both privacy and space for outdoor activities. This home also boasts an attached garage and a massive covered porch adding unlimited entertaining possibilities!! Located minutes from Cobourg and Grafton, This stunning home is ready for you to just move in and enjoy! (id:50886)
Coldwell Banker - R.m.r. Real Estate
1616 - 155 Yorkville Avenue
Toronto, Ontario
Yorkville Plaza! Beautiful bright unit (also available furnished). Located in one of Toronto's most prestigious neighborhoods. South east corner of Avenue Rd. & Yorkville Ave. Upscale modern design. 24/7 Concierge. Surrounded by high end restaurants and shops. (id:50886)
RE/MAX West Realty Inc.
625 - 52 Forest Manor Road
Toronto, Ontario
Ever envision yourself living in a dynamic condo that complements your lifestyle and offers all the conveniences you could hope to have at your doorstep? This is the one! This stunning 1-bedroom plus den, 2-bathroom condo, boasts breathtaking, lush west-facing views from a spacious balcony that offers an ideal setting for relaxing with a morning coffee or taking a quick break while working from home! Located minutes from Highways 401/404/DVP and steps to Don Mills Subway, TTC, Fairview Mall, supermarkets, cafes, restaurants, schools, medical centers, parks, libraries, and a community center with gym, ballroom, and running track, this bright and spacious unit features a 9 ft ceiling, high-end appliances, and a versatile den with sliding door that can serve as a second bedroom with its own washroom. Enjoy an unrivaled suite of amenities including an indoor pool, sauna, theatre room, party room with community BBQ that connects to a billiard room, karaoke lounge, arcade and ping pong room, full gym, concierge, plenty of visitor parking, guest suite, and 24-hour security. Complete with one owned parking spot and locker, this condo offers the ultimate urban lifestyle in a prime location. Don't miss this must-see gem! (id:50886)
Right At Home Realty
150 Colborne Street E Unit# 405
Brantford, Ontario
Whether you're starting out on your own or seeking a convenient place to call home, #405-150 Colborne Street in Brantford promises a delightful living experience with its convenient location and practical layout. This well-maintained apartment features two bedrooms and one bathroom, making it ideal for singles, young professionals, or couples looking for a compact yet functional home. Located in a desirable neighbourhood of Brantford, residents will enjoy easy access to various amenities, including shopping centers, restaurants, and recreational facilities. The property's central location ensures that essential services and entertainment options are just a stone's throw away. Book your private showing today before it's GONE! ***** Second unit in the building is available to qualified investors for a discounted wholesale price for both units. Inquire with the listing agent for additional information. (id:50886)
Pay It Forward Realty
426 Clare Avenue
Welland, Ontario
This home offers AMAZING potential in a Great Location. Great curb appeal with interlocking driveway and large front porch perfect to enjoy your morning coffee or evening wine. The main floor offers plenty of natural light and exudes charm. The spacious Liv Rm open to the Din Rm offering plenty of space for family gatherings and entertaining. The Eat in Kitch offers ample space for the growing family. This floor also offers 2 very spacious Bed Rm and a 3rd smaller Bed Rm ideal for smaller children or a perfect home office or play rm & a spacious 4 pce bath. The BONUS on the main floor is a huge Sun Rm to enjoy the tranquility of nature or enjoy family games out of the elements. The Basement w/separate entrance offers a perfect set up for older children still at home or your in-laws with a large open concept Liv Rm, Din Rm & Kitch area and the convenience of a 3 pce bath and still plenty of room for storage. The backyard is an amazing size and is waiting for your backyard oasis, it also offers a very large shed for all your storage needs or it is ideal for a he/she shed. You will NOT want to miss this one, the price can not be beat perfect for an investor or a handyman as it needs some TLC but offers great bones and an A+ neighbourhood!!! (id:50886)
RE/MAX Escarpment Realty Inc.
3333 New Street Unit# 74
Burlington, Ontario
Spectacular corner unit in the sought after Roseland neighbourhood. This home offers plenty of natural light with the abundance of windows and an AMAZING floor plan. The main floor offers an Liv Rm w/gas FP perfect which opens to the Din Rm with backyard walk-out perfect for family gatherings or entertaining friends. The spacious Kitch w/granite counters, S/S appliances, large island w/extra seating and plenty of cabinets including large pantry cabinets. The 2nd floor offers 3 spacious beds, master retreat w/ensuite and walk in closet, there is also the convenience of upper laundry and a 4 pce bath. The basement offers almost 600 more sq ft of living space and offers a Rec Rm for extra family space and an area for the kids to play. Do not miss the STRESS FREE living this home offers close to all conveniences but with a private feel off the road. (id:50886)
RE/MAX Escarpment Realty Inc.
307 - 1 Edgewater Drive
Toronto, Ontario
Tridel's Waterfront Luxury Condo! "Aquavista At Bayside"! Beautiful South 2 Bedroom 10' Ceiling Unit, Spacious Design. Walk Out To beautiful Balcony With relaxing Lake View. Fabulous And Modern Waterfront amenities. Walking Distance To Distillery District, St Lawrence Market, Harbour Front, Parks, Restaurants & Public Transportation. Amenities Include Gym, Yoga Room, Spin Studio, Theatre, Party Room! 2 Exclusive Bike Racks. A superbly managed building with exceptional resort-quality amenities, outdoor pool paradise, fantastic 24-hr concierge staff. New Marche Leo's grocery store coming to ground floor. Steps to George Brown College. (id:50886)
Royal LePage Terrequity Realty
3320 Stella Crescent Unit# 111
Windsor, Ontario
Welcome to 3320 Stella Crescent Unit #111. This charming first-floor unit in one of Windsor's newest condominium communities features a luxurious 2 bed, 2 bath open-concept design equipped with quartz countertops, in-suite laundry, and a spacious primary with an ensuite. In addition, Unit #111 includes a covered parking spot for your convenience. Nothing to do except move in and start enjoying the many amenities Windsor's desirable Forest Glade has to offer. $2680 + utilities. Book your showing today! Also available unfurnished at MLS# 25026839. 1-year lease minimum. 24 Hour notice Required for all showings. (id:50886)
RE/MAX Care Realty
4876 Portage Road
Niagara Falls, Ontario
Check out this beautifully maintained 2 stry on deep lot in an A+ neighbourhood. This home exudes charm & amazing natural light w/spacious rms, hardwood flrs, modern lighting & has been freshly painted Enjoy cozy family nights at home watching a movie or playing games in the spacious Liv Rm w/gas fireplace. You can host family dinners in the generous sized Din Rm. The Kitch offers plenty of counter space & Cupboards for the chef in your family. Upstairs offers 3 spacious bedrooms, the master offers ensuite privilege to the 4 pce bath and a bonus office area. The partially finished basement with in-law capability offers a 3 pce bath and plenty of storage. Perfect for the vision that works best for YOU! Prepare to be amazed by the size of this back yard, room for the kids to play, a pool and whatever your backyard vision entails. There is a bonus single detached garage which could also be a man cave/she shed. You will not want to miss this one it is sure to check ALL the boxes!! (id:50886)
RE/MAX Escarpment Realty Inc.

